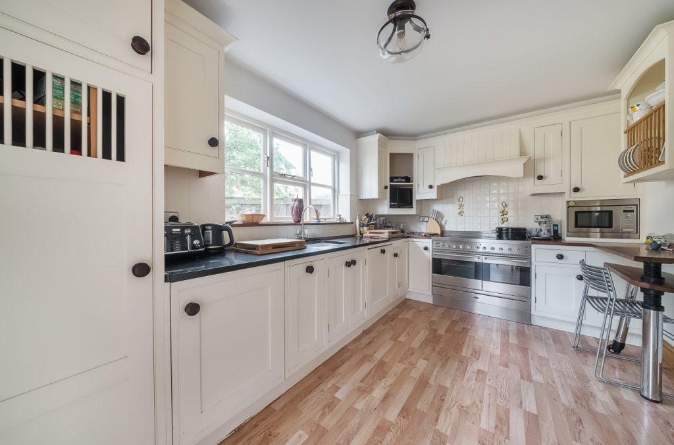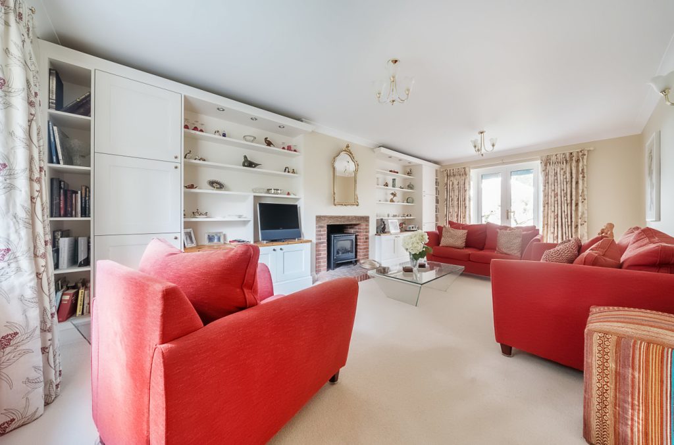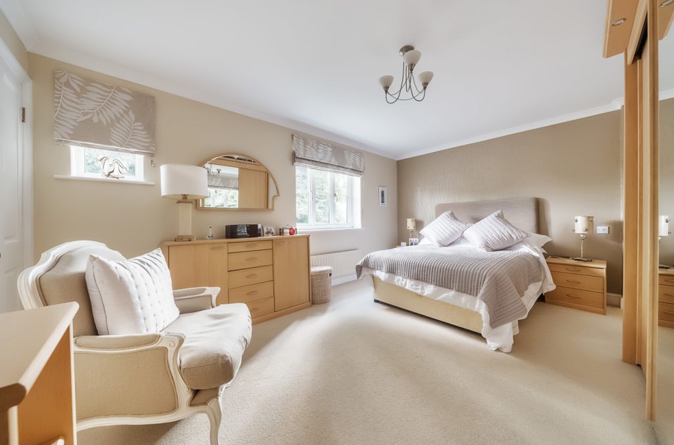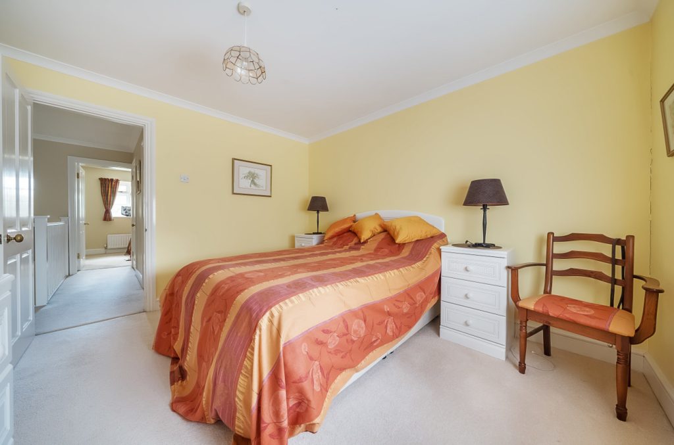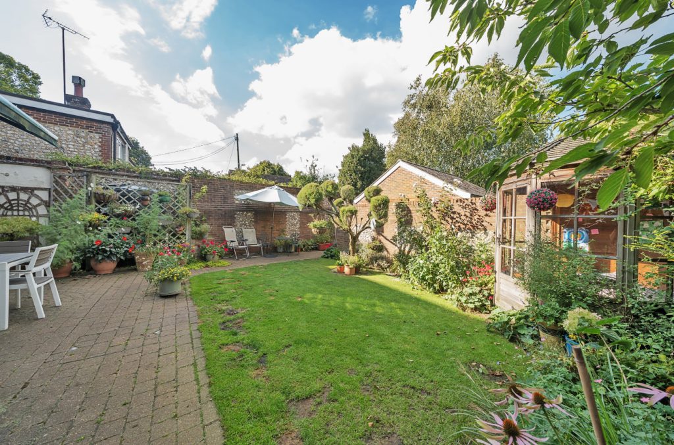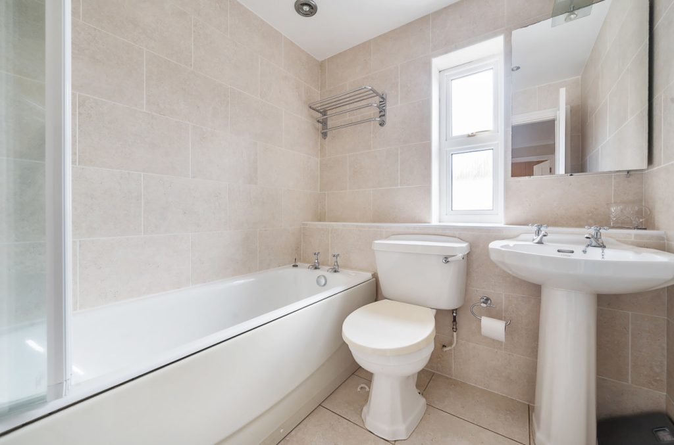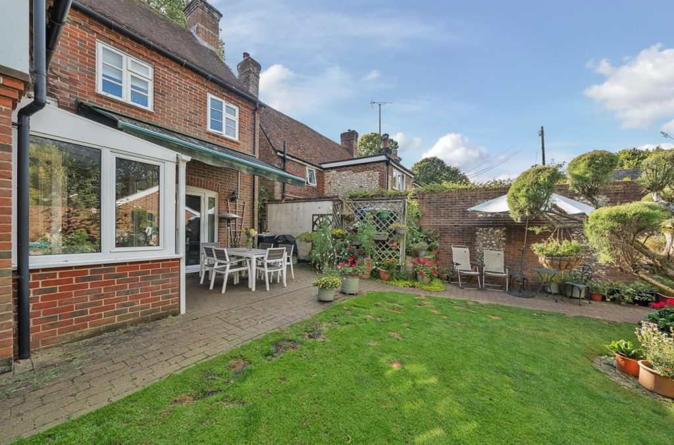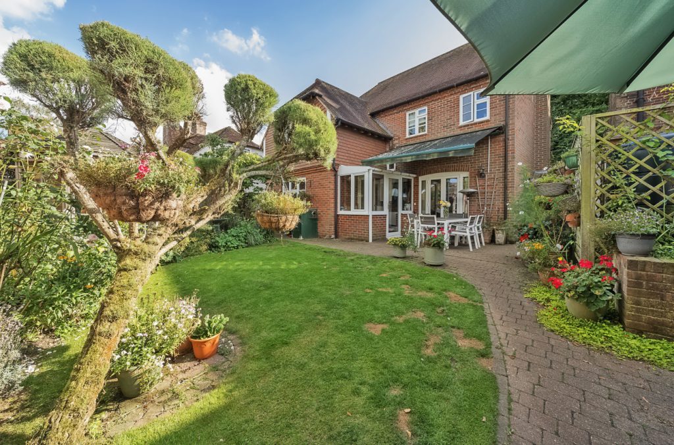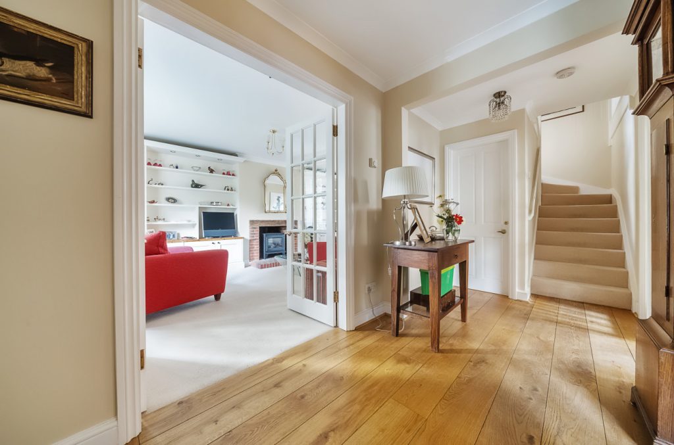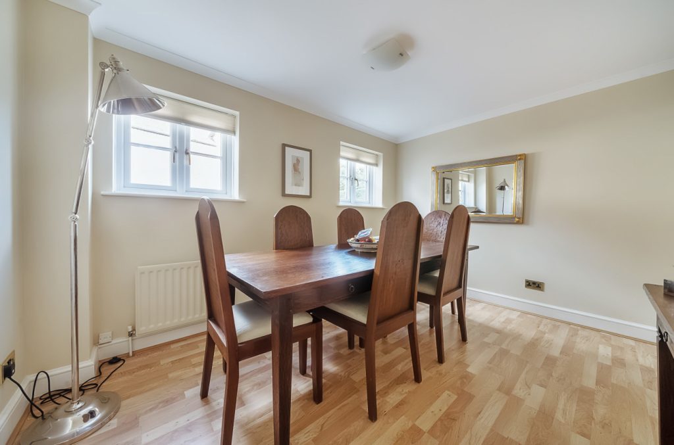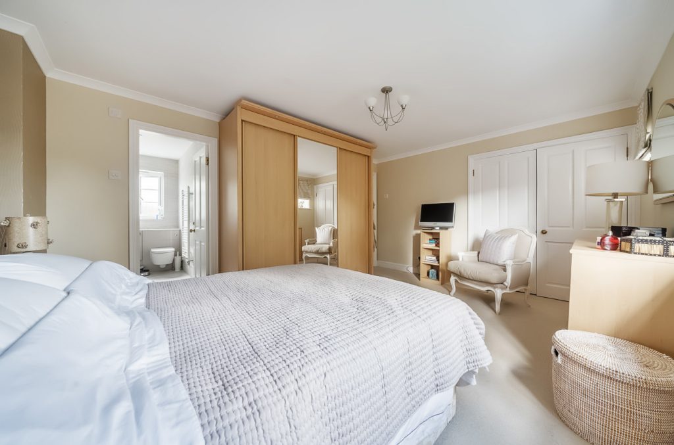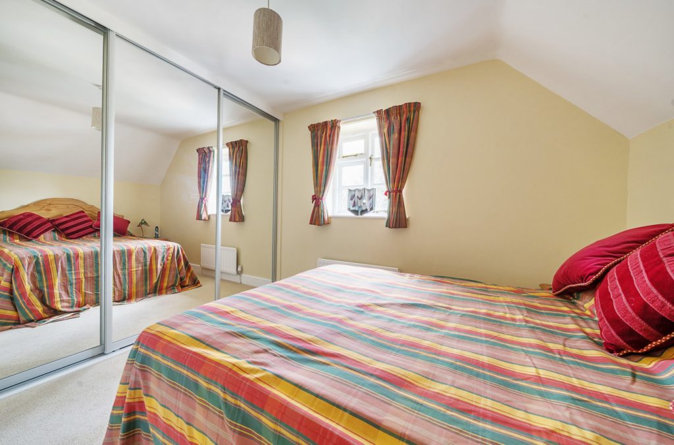
What's my property worth?
Free ValuationPROPERTY LOCATION:
PROPERTY DETAILS:
- Tenure: freehold
- Property type: Detached
- Parking: Single Garage
- Council Tax Band: F
- Four-bedroom family home
- Desirable village location
- Large sitting room and separate dining room
- Downstairs study
- Family bathroom and ensuite shower room
- Double garage
- Enclosed rear garden
Upon entering, you are greeted by a well-proportioned layout on the ground floor, including a spacious sitting room, a separate dining area, a thoughtfully designed kitchen, and a private study, providing ample space for both relaxation and productivity.
Moving to the first floor, a welcoming landing grants access to four inviting bedrooms, all with built-in storage, and a beautifully appointed family bathroom. The principal bedroom is a standout feature, boasting the convenience of an ensuite shower room.
Outside, the garden, with its low-maintenance design, offers a tranquil haven for gardening enthusiasts and those seeking a serene outdoor space. To the front, the property boasts a driveway providing access to a double garage, with ample parking space for at least two vehicles. It is also worth noting that this property also has a current planning application approved for a single storey rear extension – Planning Reference: 11963016V1 (awarded 4/05/2023), with further details of this available upon request.
Dislaimers:
Oil-fired central heating
Private drainage, awaiting Environmental Agency Compliance Certificate.
Tenure: Freehold
Council Tax Band: F
PROPERTY INFORMATION:
SIMILAR PROPERTIES THAT MAY INTEREST YOU:
-
Crescent Close, Winchester
£650,000 -
St. Mary Bourne, Andover
£795,000
PROPERTY OFFICE :
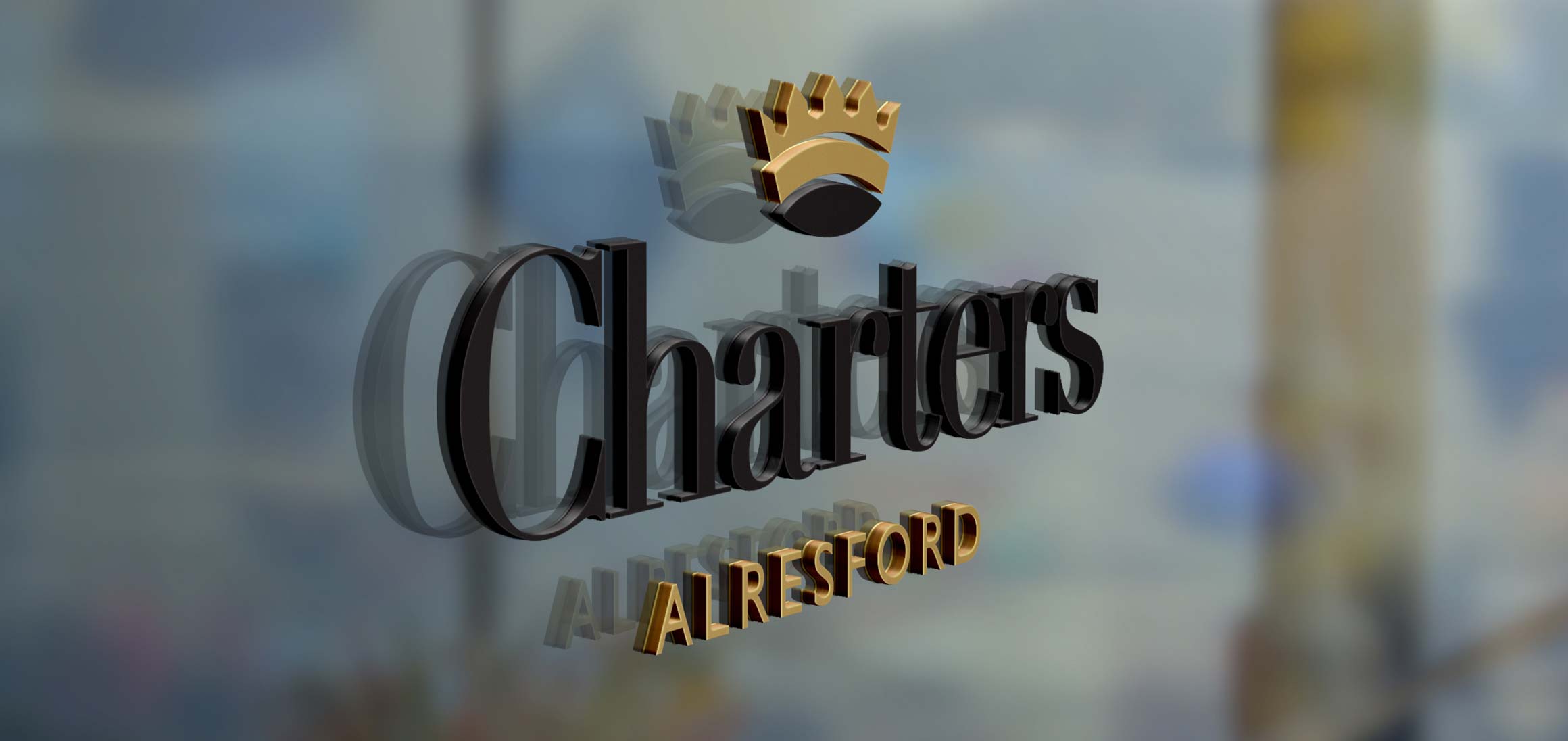
Charters Alresford
Charters Estate Agents Alresford
The Old Post Office
17 West Street
Alresford
Hampshire
SO24 9AB






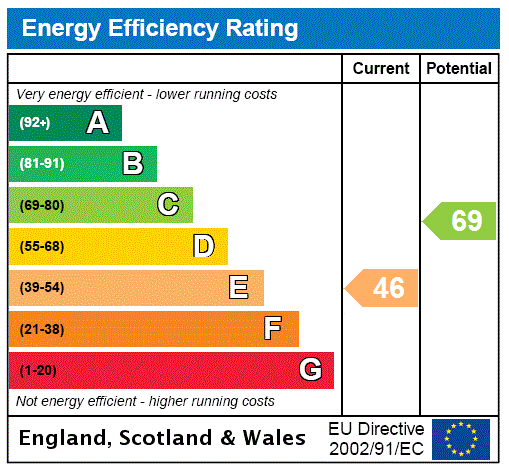



















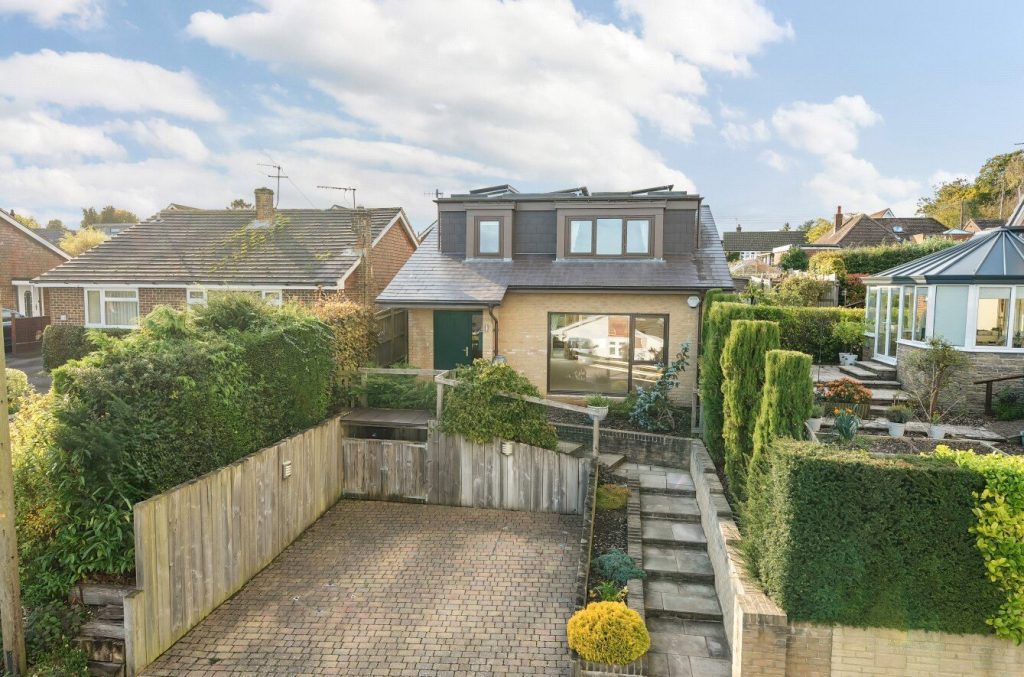
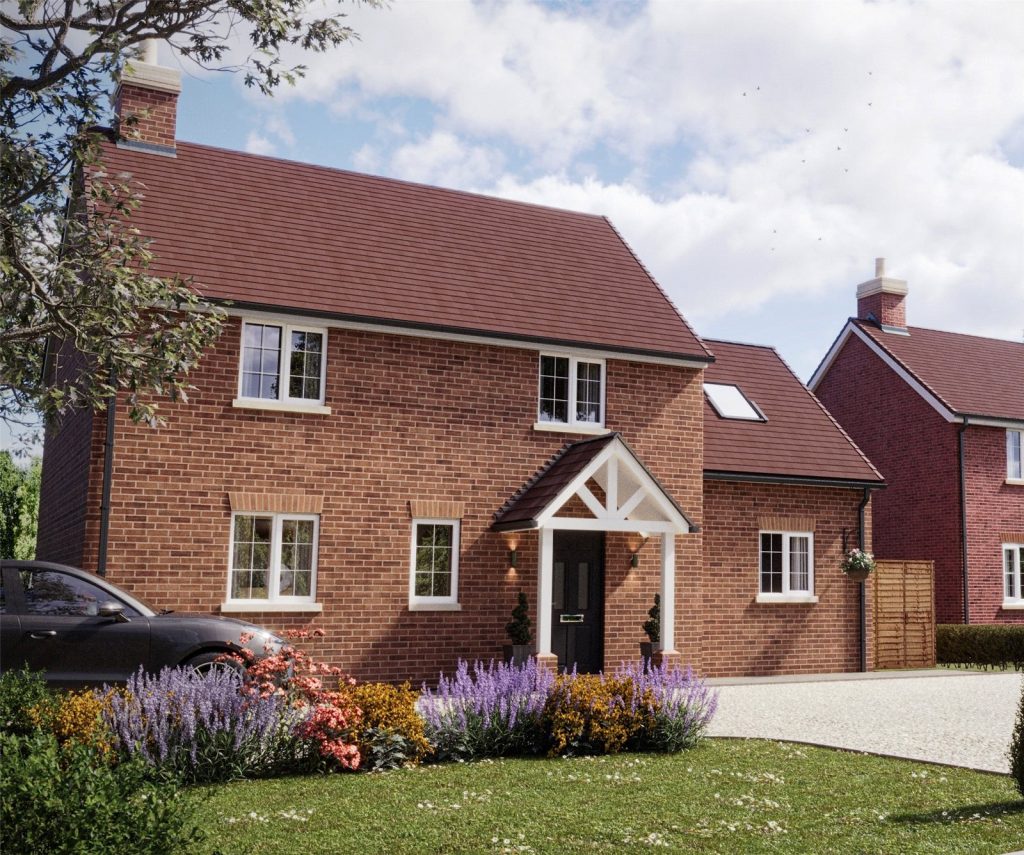
 Back to Search Results
Back to Search Results
