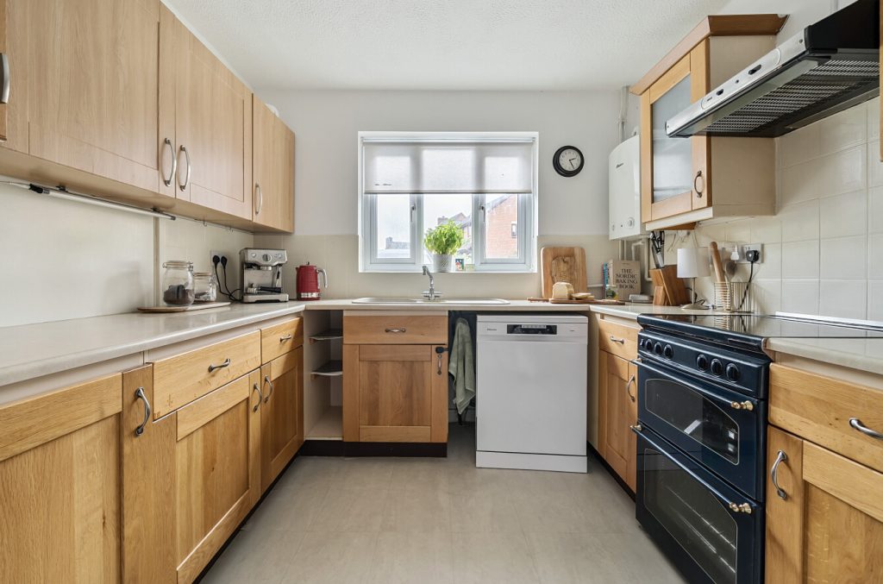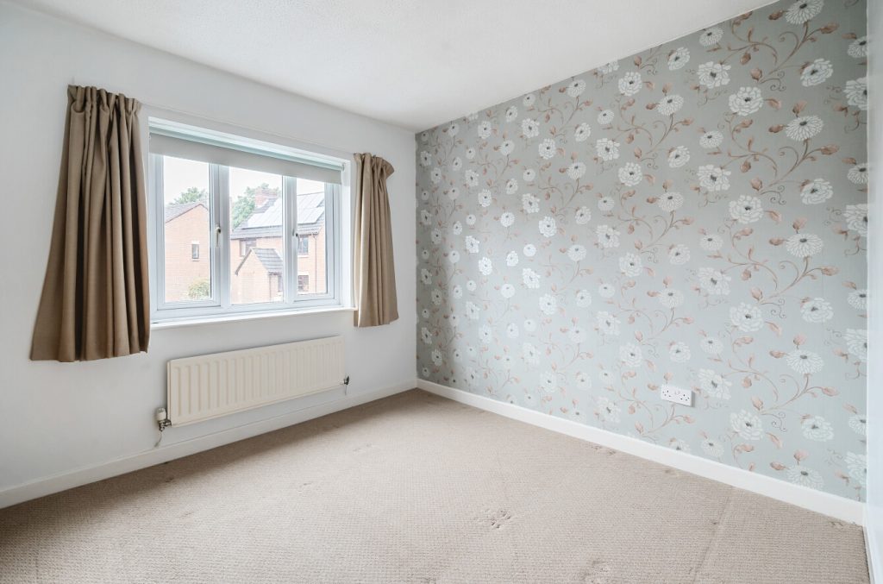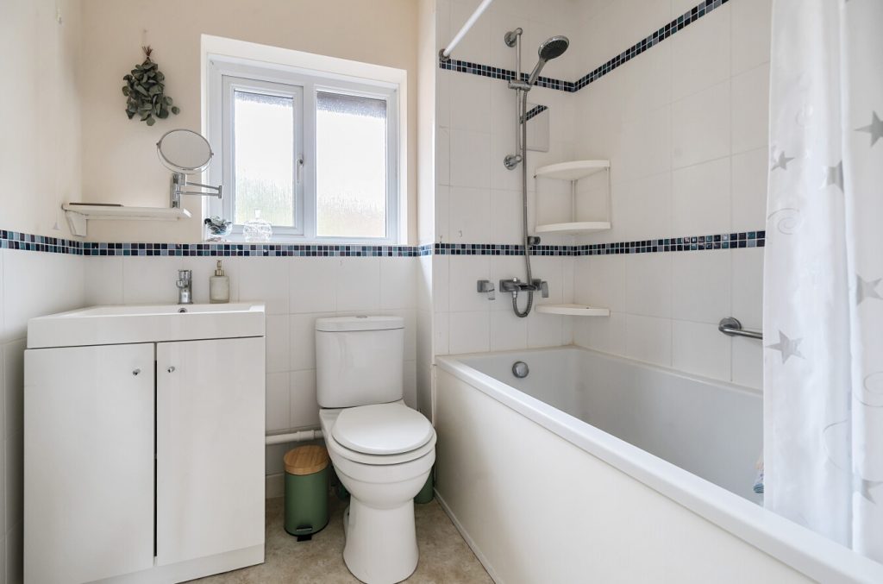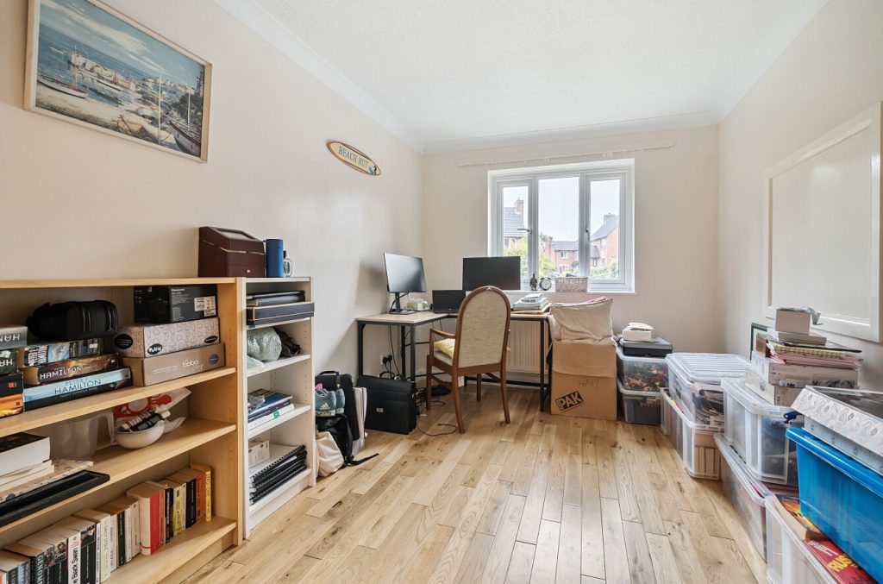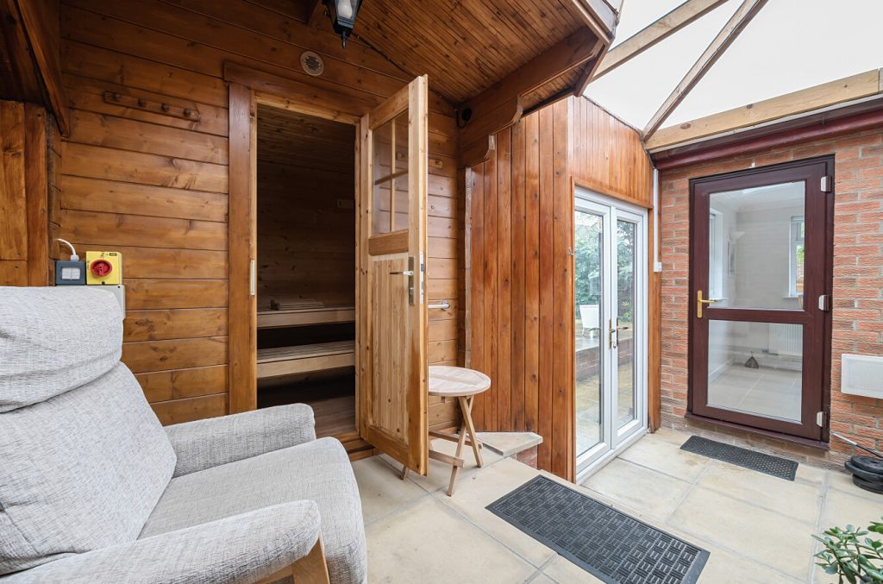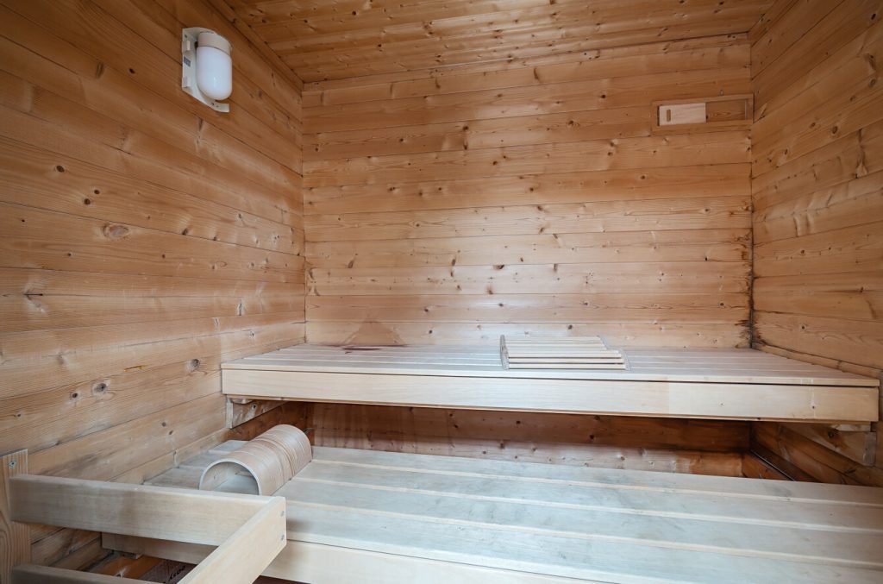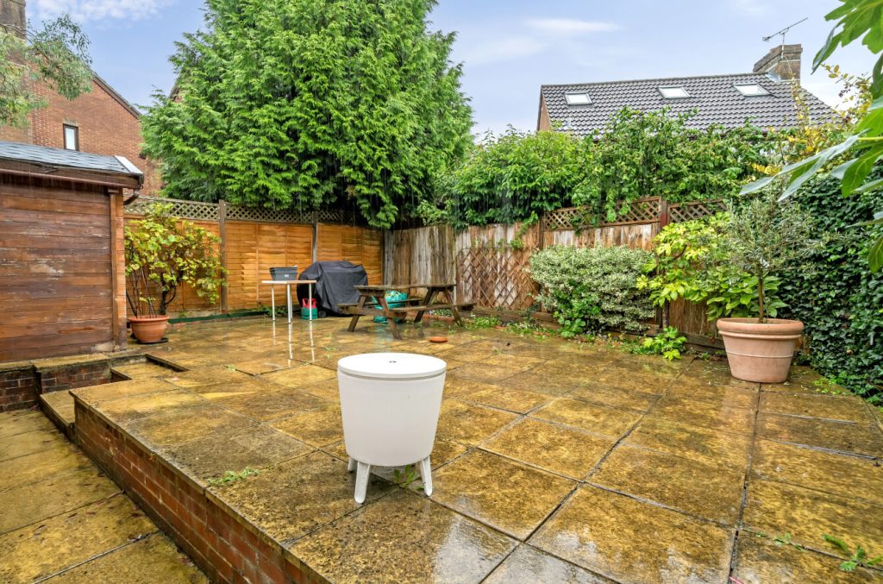
What's my property worth?
Free ValuationPROPERTY LOCATION:
PROPERTY DETAILS:
- Property type: Detached
- Parking: Single Garage
- Furnishing: Unfurnished
- Minimum Term: 12 months
- Deposit: £2,307.69
- Council Tax Band: E
- Detached family home
- Extended to the rear
- Three/four bedrooms
- Family bathroom
- En-suite shower room to the principal bedroom
- Single garage
- Sauna
- Utility area
- Private low maintenance rear garden
The property benefits from a large extension to the rear, which has added an additional reception room. The entrance hallway guides you into the sitting room and dining room which are positioned to the rear of the house.
A flexible room downstairs was previously used as a large double bedroom. The kitchen is located to the front of the home and includes a range of wall and floor based units. A utility room can be found in the extended part of the home, together with a fully functional sauna room. The ground floor has the beneift of a guest cloakroom.
The first floor offers three double bedrooms and a family bathroom. The principal bedroom includes a modern en-suite shower room.
Externally to the front of the house is a garage and hard standing and to the rear, the garden hosts a sunny aspect which is mainly paved and low maintenance throughout. Pets considered
Security Deposit: £2,307.69 (based on advertised rental price)
Holding Deposit: £461.54 (based on advertised rental price)
Minimum Term: 12 Months
Council Tax Band: E
ADDITIONAL INFORMATION
Services:
Water: mains
Gas: mains
Electric: mains
Sewage: mains
Heating: gas central heating
Materials used in construction: Ask Agent
How does broadband enter the property: Ask Agent
For further information on broadband and mobile coverage, please refer to the Ofcom Checker online
ADDITIONAL INFORMATION
Services:
Water: mains
Gas: mains
Electric: mains
Sewage: mains
Heating: gas central heating
Materials used in construction: Ask Agent
How does broadband enter the property: Ask Agent
For further information on broadband and mobile coverage, please refer to the Ofcom Checker online
PROPERTY INFORMATION:
SIMILAR PROPERTIES THAT MAY INTEREST YOU:
-
Chisslands Drive, Winchester
£1,800 pcm -
Fivefields Road, Winchester
£1,950 pcm
PROPERTY OFFICE :

Charters Winchester
Charters Estate Agents Winchester
2 Jewry Street
Winchester
Hampshire
SO23 8RZ







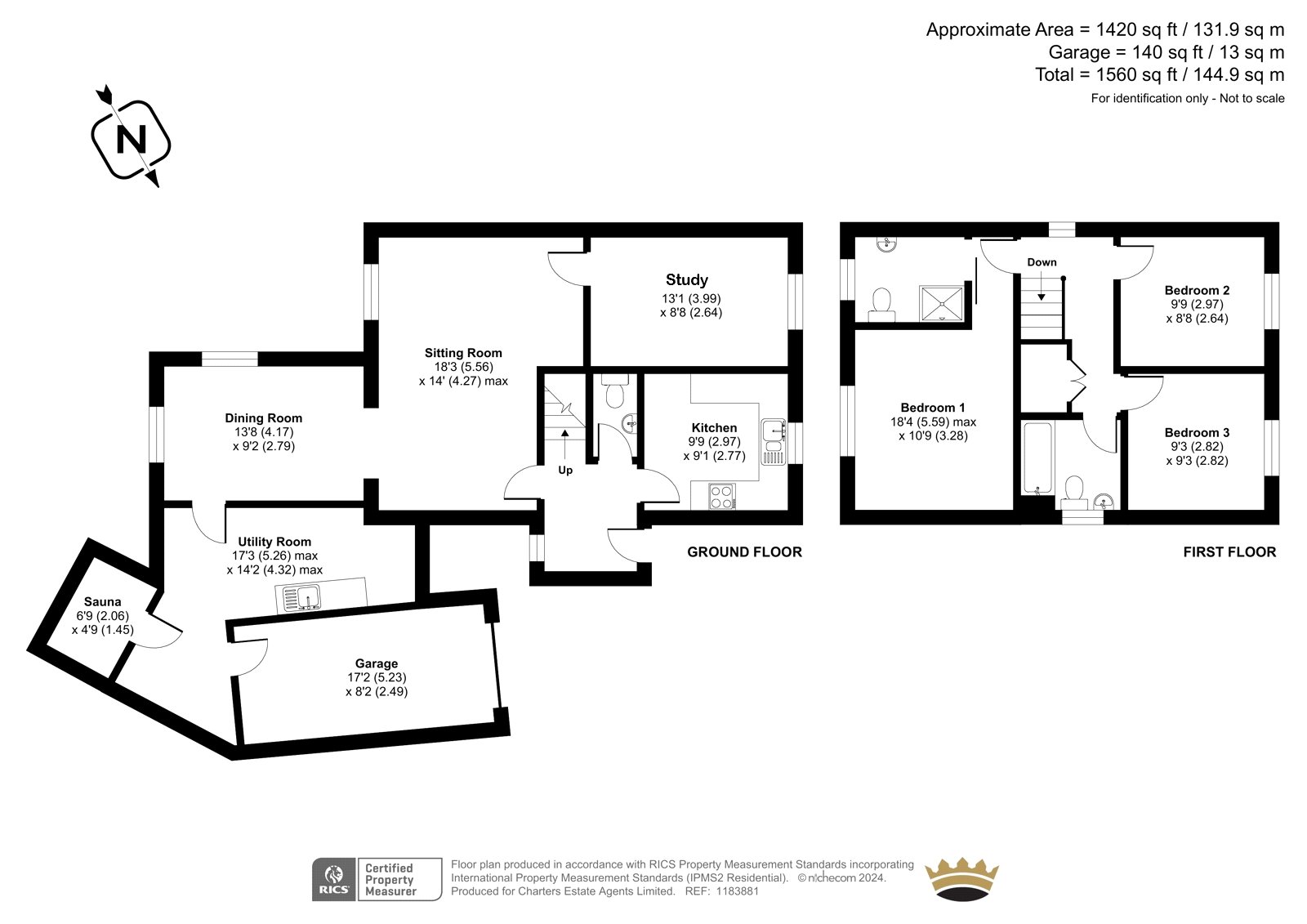

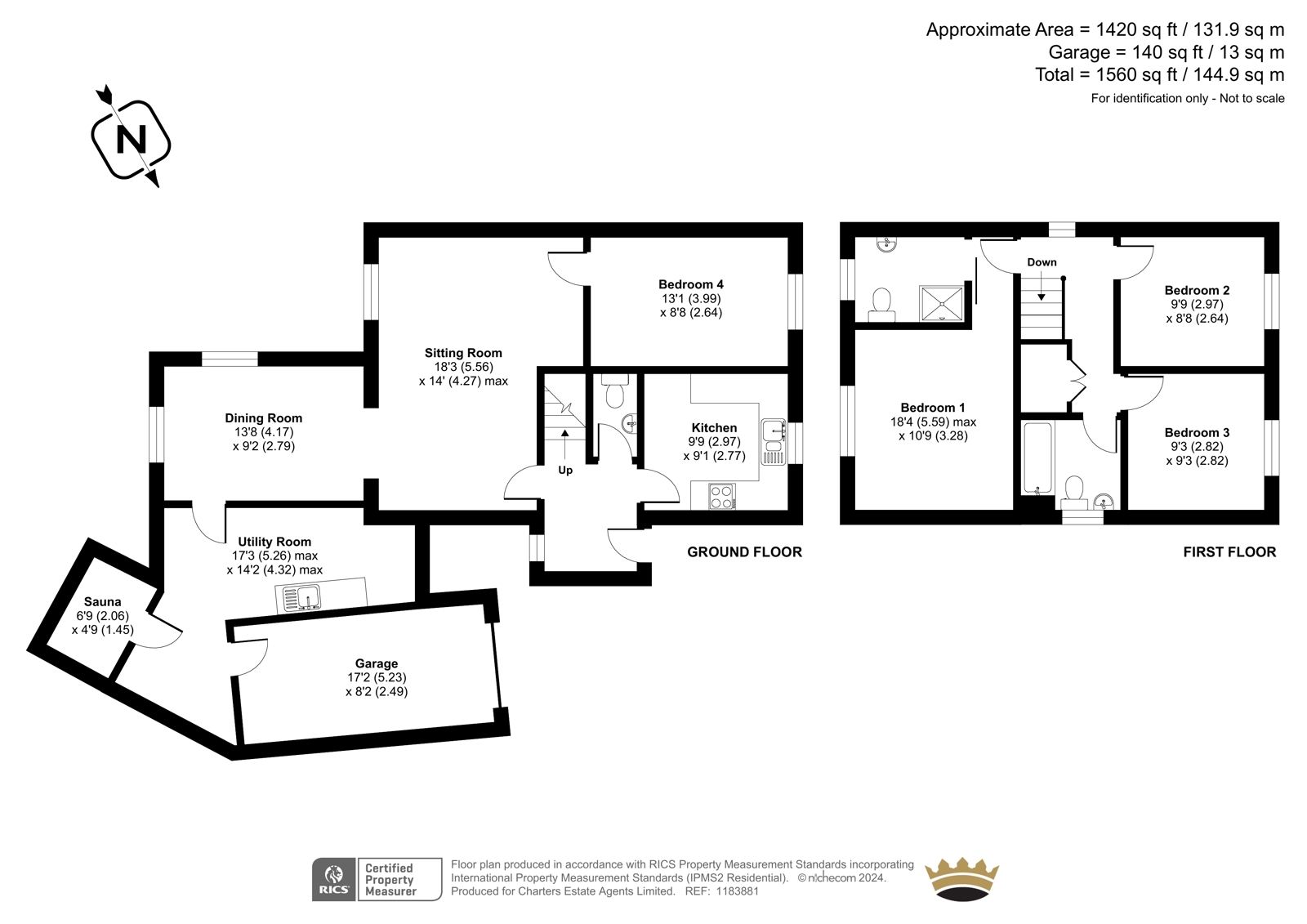




















 Back to Search Results
Back to Search Results
