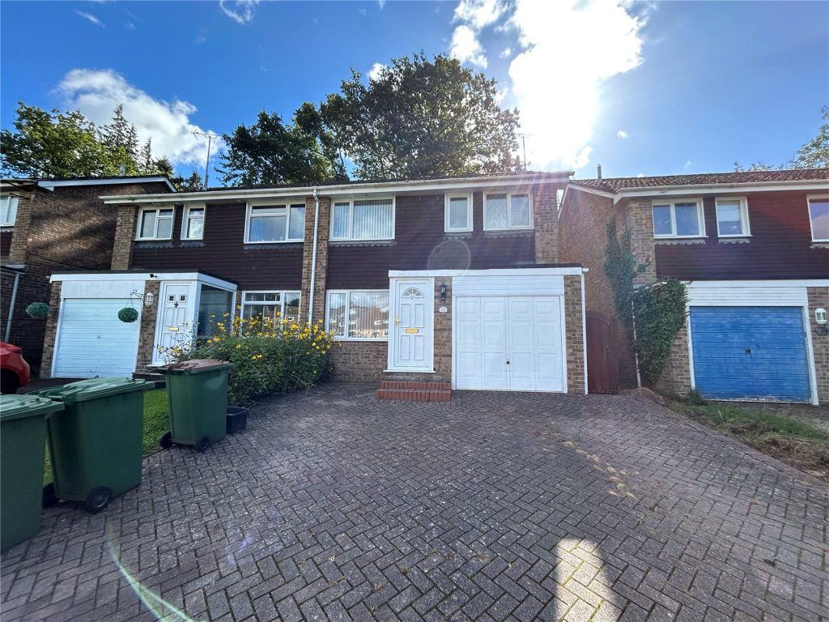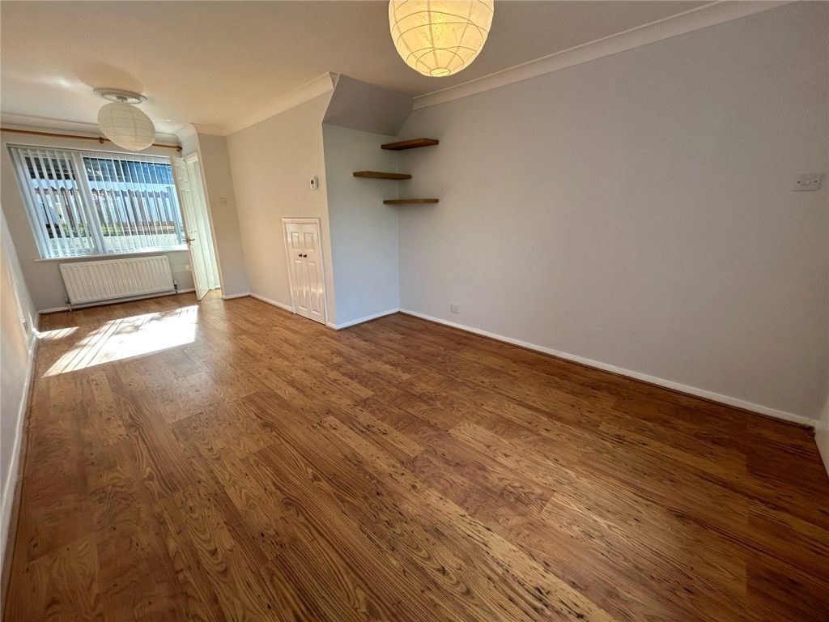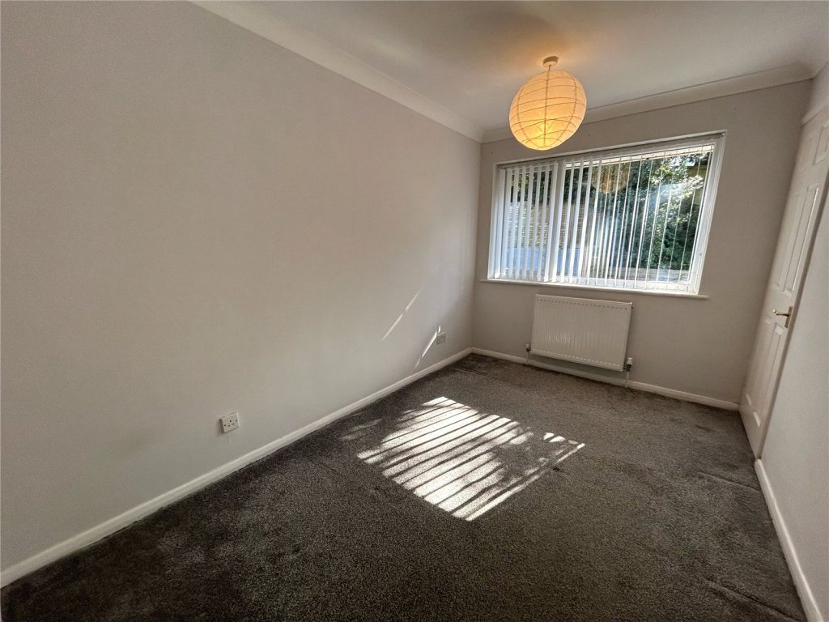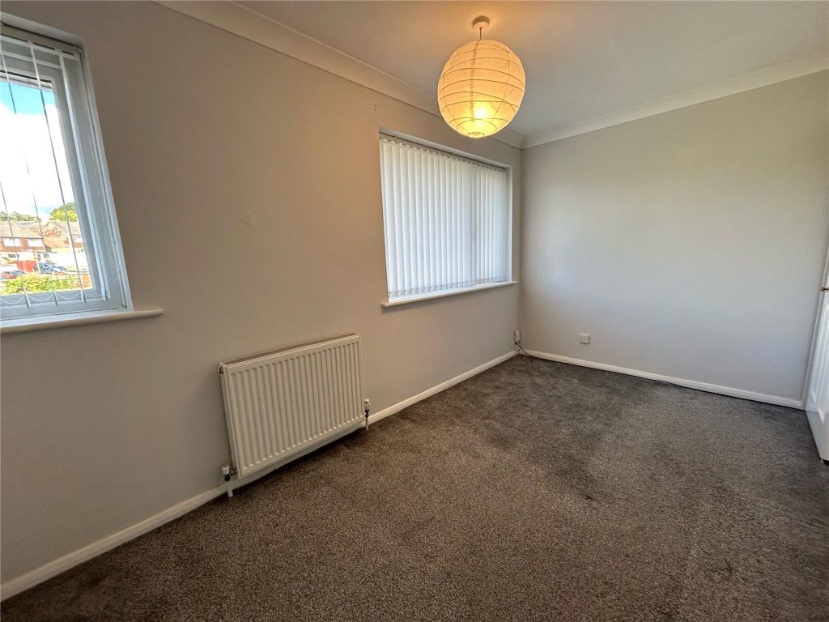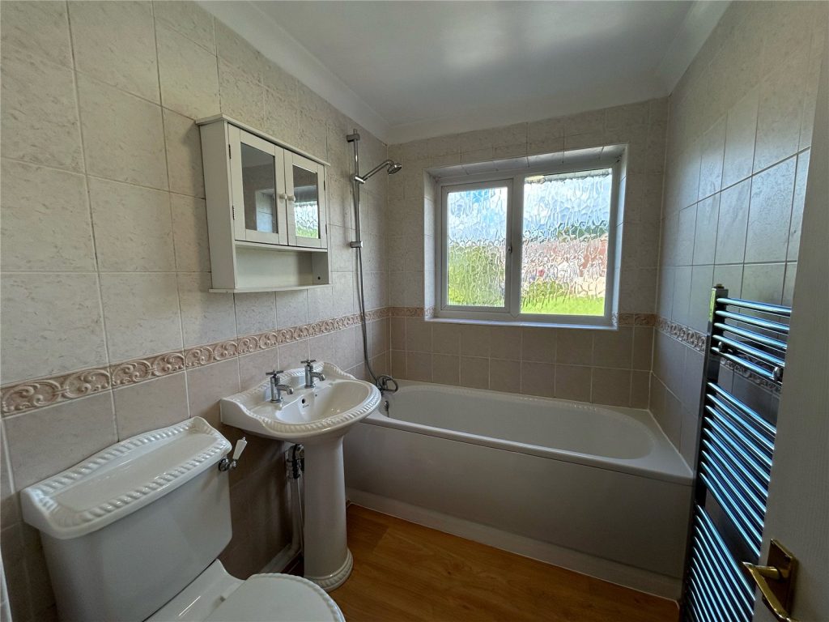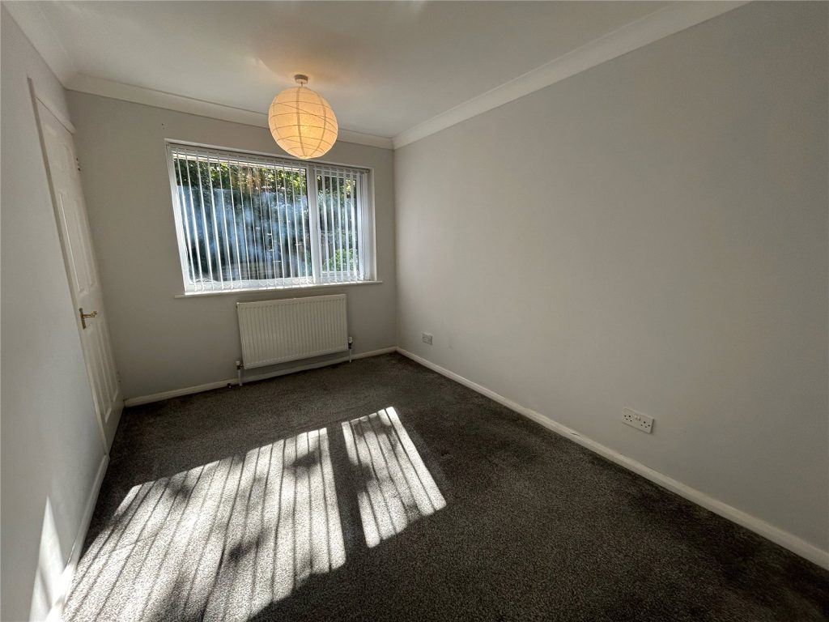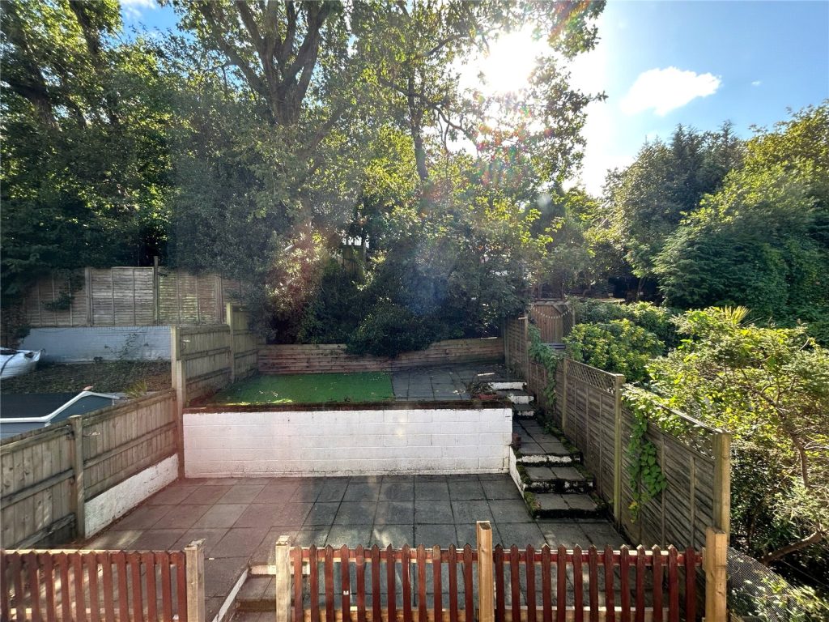
What's my property worth?
Free ValuationPROPERTY LOCATION:
PROPERTY DETAILS:
- Property type: Terraced
- Parking: Single Garage
- Furnishing: Unfurnished
- Minimum Term: 12 months
- Deposit: £1,730.76
- Council Tax Band: C
- Semi-detached family home
- Popular residential location
- Fitted kitchen
- Large living room
- Three bedrooms
- Family bathroom
- Tiered rear garden
- Driveway and garage parking
- Offered unfurnished
Internally, the accommodation comprises a modern fitted kitchen and a large living room on the ground floor and upstairs on the first floor are three well proportioned berdrooms, all served by the family bathroom.
Externally, to the front there is driveway parking for two cars and a single garage with a private and an easy to maintain rear garden that is tiered and has side access.
Security Deposit: £1,730.76 (based on advertised rental price)
Holding Deposit: £346.15 (based on advertised rental price)
Minimum Term: 12 Months
Council Tax Band: C
ADDITIONAL INFORMATION
Services:
Water: Mains Supply
Gas: Mains Supply
Electric: Mains Supply
Sewage: Mains Supply
Heating: Central
Materials used in construction: Bricks and roof tiles
How does broadband enter the property: Cable
For further information on broadband and mobile coverage, please refer to the Ofcom Checker online
ADDITIONAL INFORMATION
Services:
Water: Mains Supply
Gas: Mains Supply
Electric: Mains Supply
Sewage: Mains Supply
Heating: Central
Materials used in construction: Bricks and roof tiles
How does broadband enter the property: Cable
For further information on broadband and mobile coverage, please refer to the Ofcom Checker online
PROPERTY INFORMATION:
SIMILAR PROPERTIES THAT MAY INTEREST YOU:
-
Cranbourne Park, Hedge End
£1,250 pcm
PROPERTY OFFICE :

Charters Park Gate
Charters Estate Agents Park Gate
39a Middle Road
Park Gate
Southampton
Hampshire
SO31 7GH





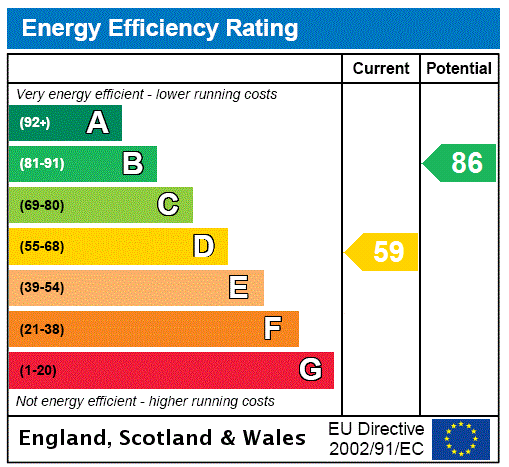


















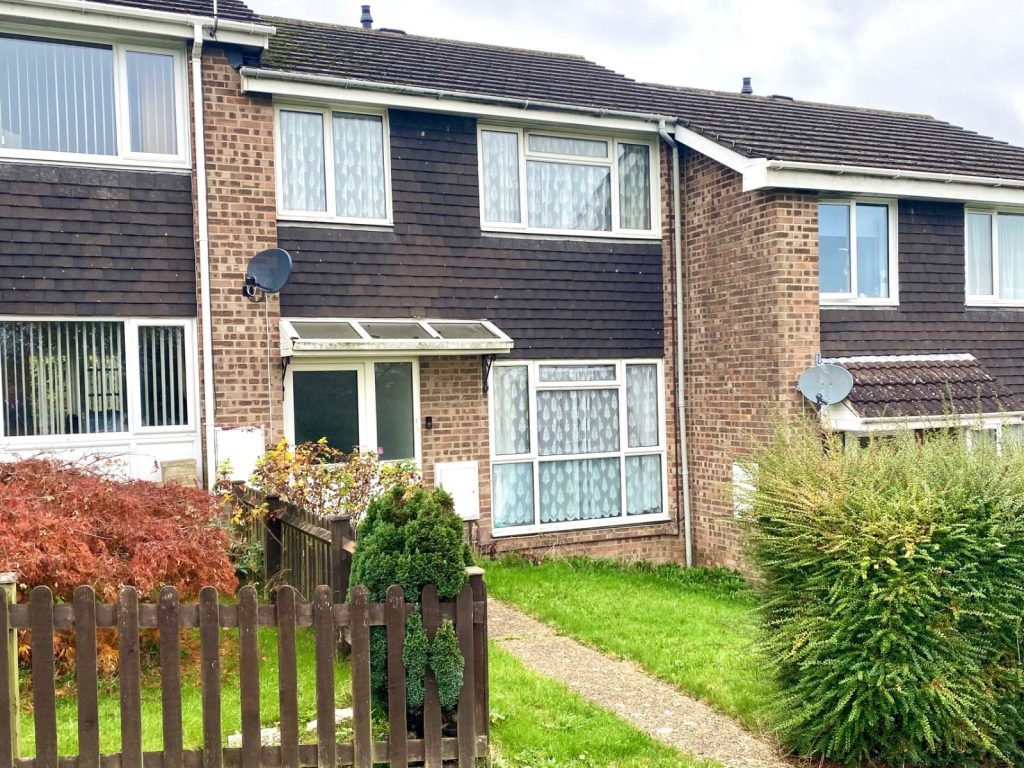
 Back to Search Results
Back to Search Results