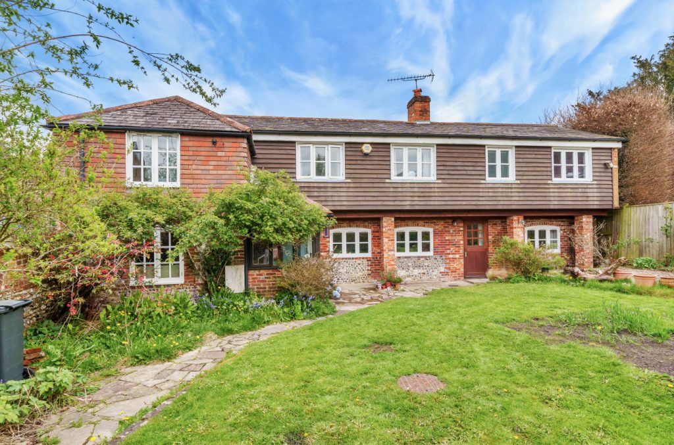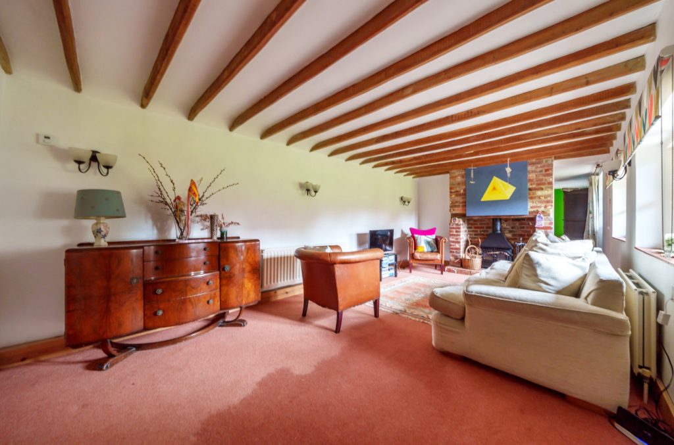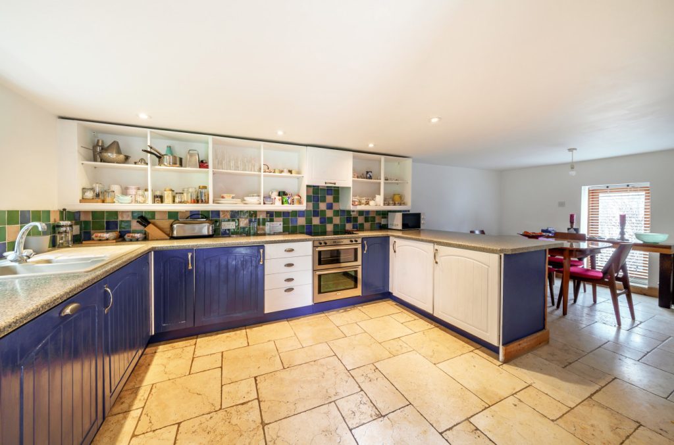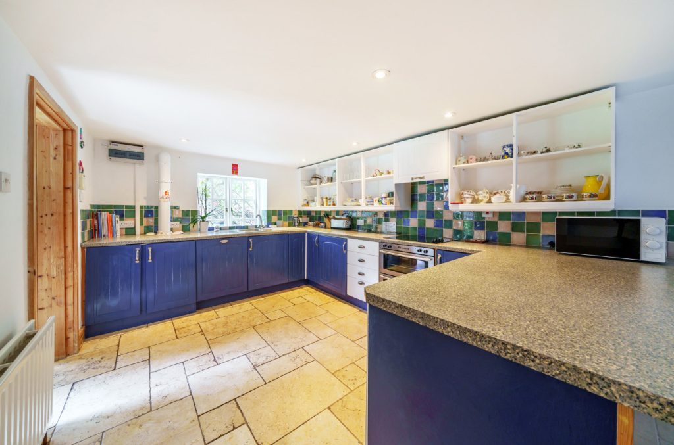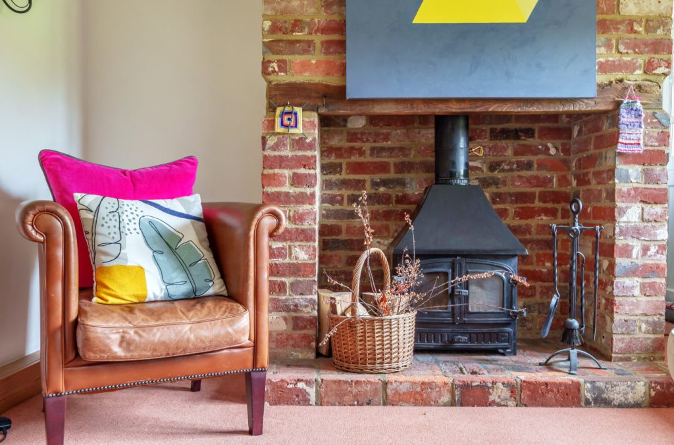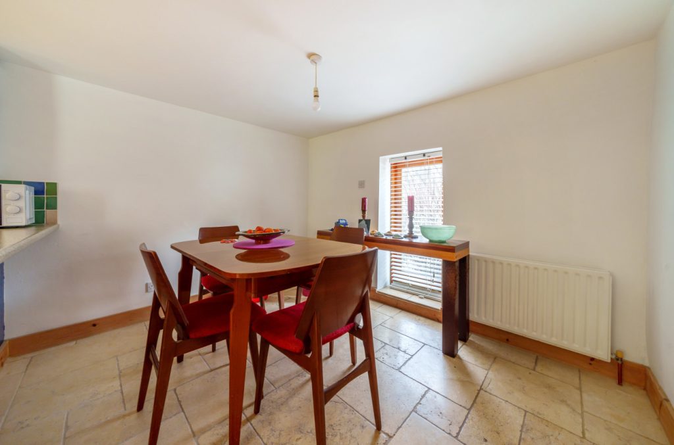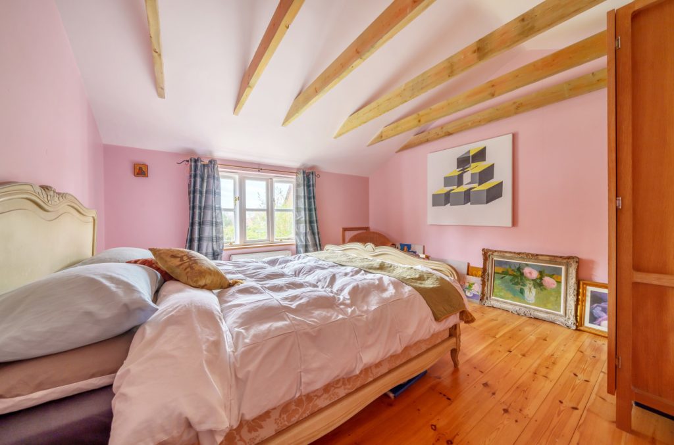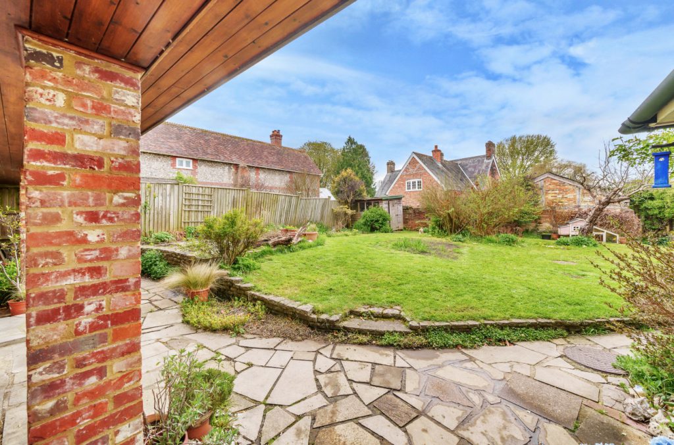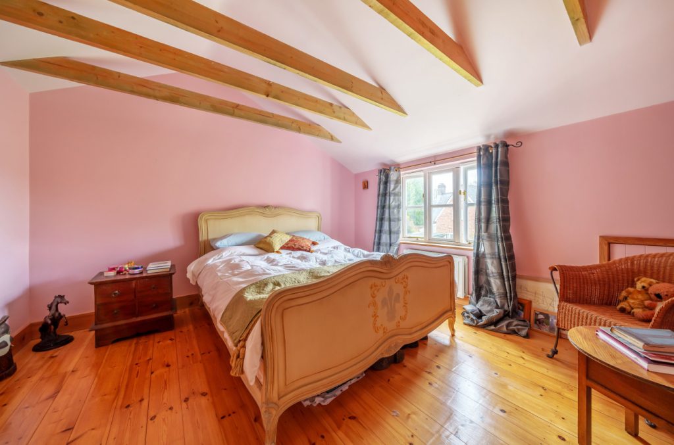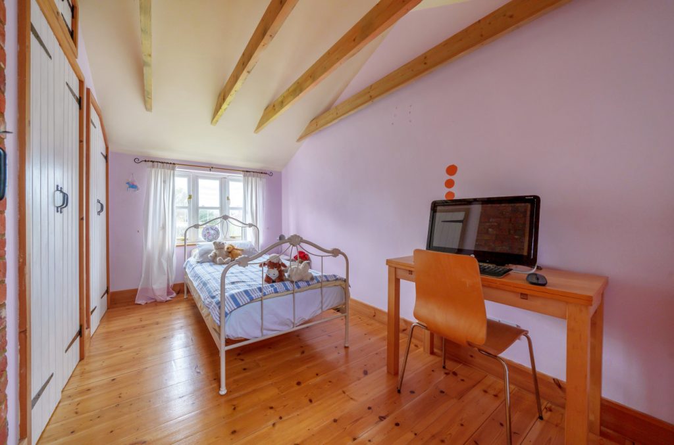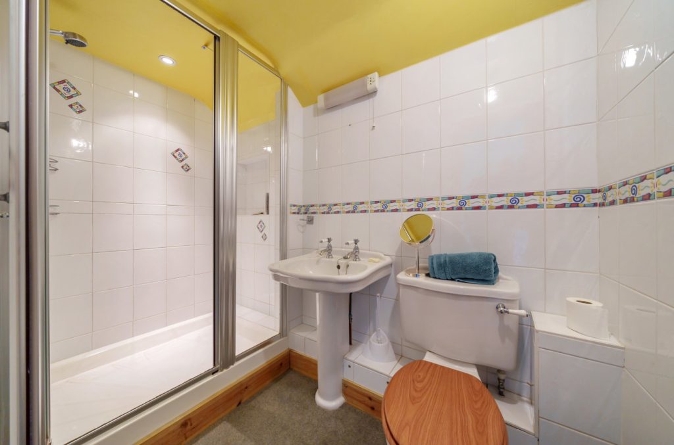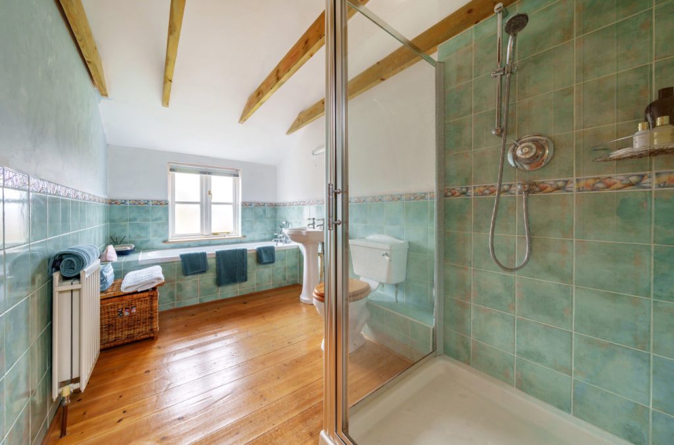
What's my property worth?
Free ValuationPROPERTY LOCATION:
PROPERTY DETAILS:
- Tenure: freehold
- Property type: Detached
- Parking: Single Garage
- Council Tax Band: E
- Detached family home
- Sought-after village location
- Four bedrooms
- En-suite to the principal bedroom
- Family bathroom
- Sitting room with a wood burning stove
- Kitchen/dining room
- Study area
- Guest cloakroom
- Private cottage style garden
- Garage
A little secret in the heart of the village, this fantastic four bedroom family home offers an abundance of character throughout.
A stable style door grants access to a utility room which offers coat storage and plumbing for a washing machine. A further stable style door opens to the sitting room and through to a well-proportioned kitchen/dining room. The kitchen area offers an array of wall and base units with an integrated fridge/freezer, dishwasher, electric hob and oven. A breakfast bar sits centrally to the open-plan dining area which has a set of double doors with inset glazed panels allowing light to seep in. Both the kitchen and dining areas are complemented by Limestone tiled flooring. Located off the kitchen/dining room is a delightful sitting room with a feature exposed brick chimney breast with an inset wood burning stove, exposed beamed ceiling and double glazed casement windows overlooking the garden. An open space off the sitting room would lend itself to become a great home office with a door to the garden and stairs leading to the first floor. A separate cloakroom is situated off the potential office area. Upstairs a bright and airy landing with stripped wood flooring and four Velux style windows allows light to flood in and offers access to the bedrooms and family bathroom. All of the doors on the first floor are stripped wood offering further character. The principal bedroom is well- proportioned and has a separate en-suite facility comprising a shower cubicle, low level W.C and a pedestal wash basin. The remaining three bedrooms all have stripped wood flooring and exposed beams. Bedrooms two and three also benefit from fitted storage. A family bathroom is located on the first floor and comprises a shower cubicle, bath, low level W.C and wash basin complemented by tiling and stripped wood flooring. The private cottage style garden is enclosed with a patio terrace, ideal for al fresco socialising and a large lawned area with mature trees and shrubs.
PROPERTY INFORMATION:
SIMILAR PROPERTIES THAT MAY INTEREST YOU:
-
Leah Close, Southampton
£625,000 -
Crowder Terrace, Winchester
£625,000
PROPERTY OFFICE :
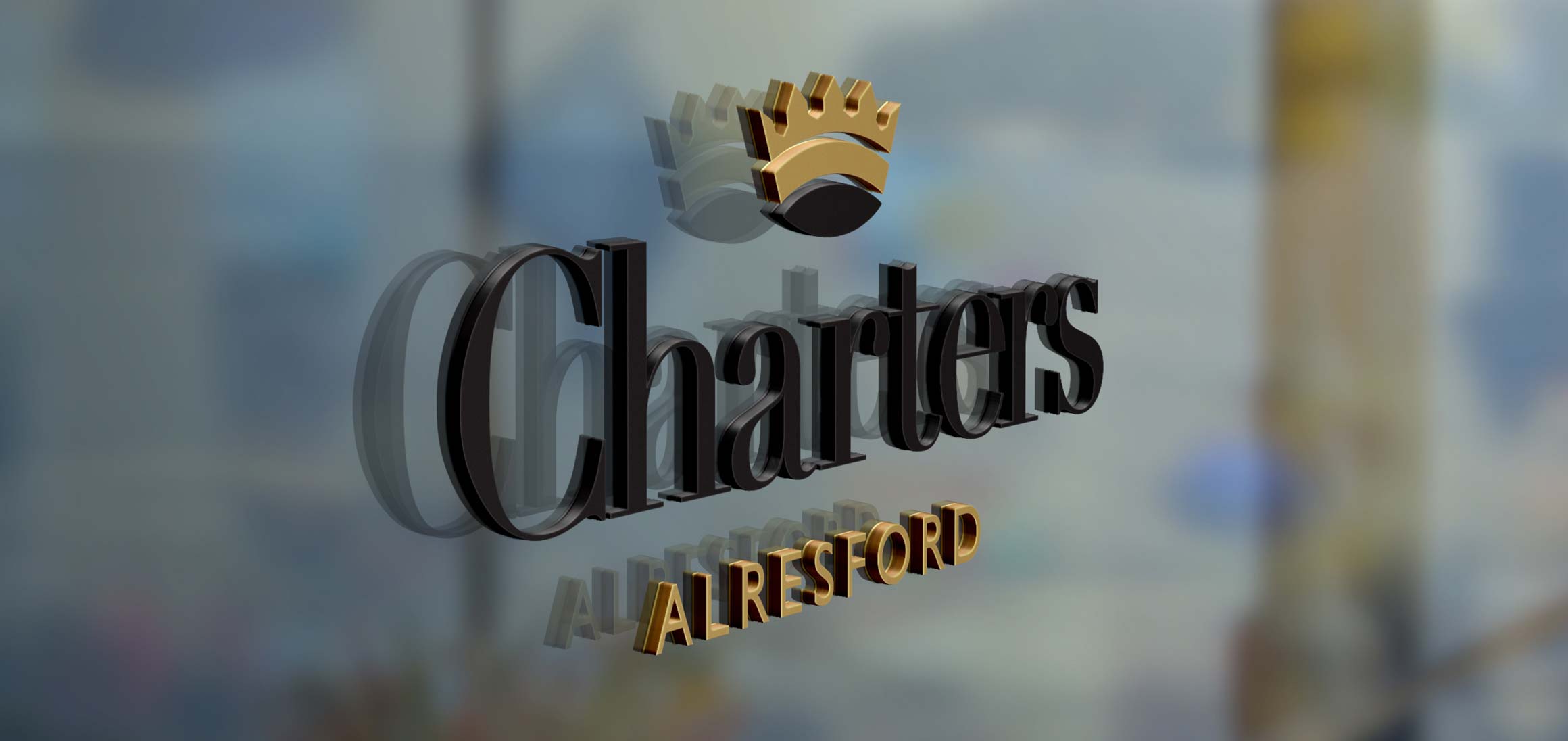
Charters Alresford
Charters Estate Agents Alresford
The Old Post Office
17 West Street
Alresford
Hampshire
SO24 9AB






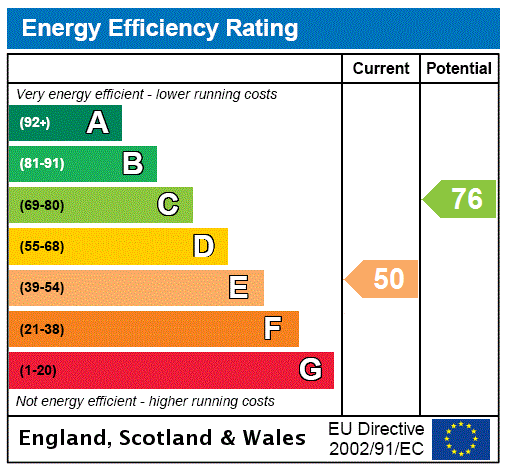
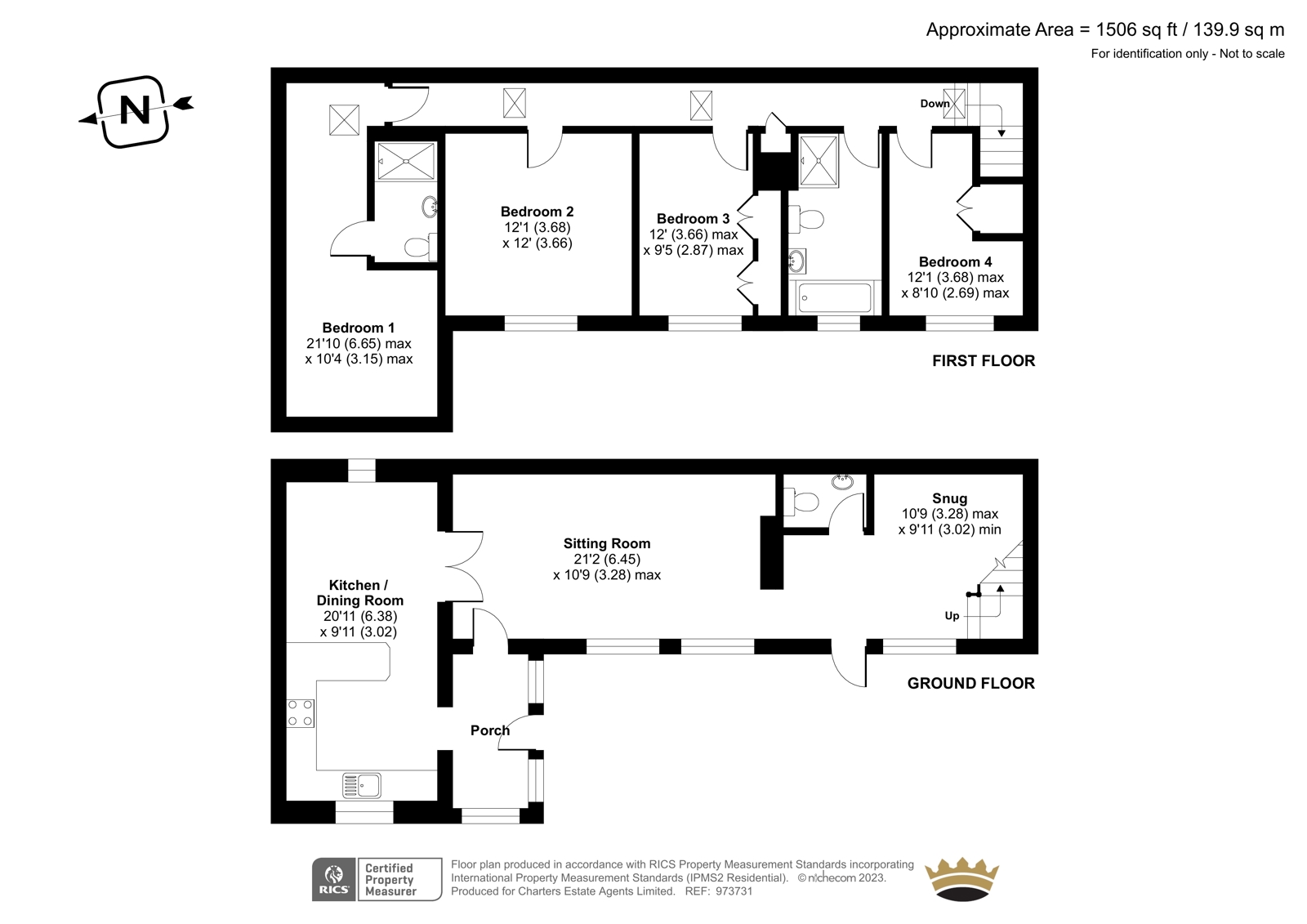



















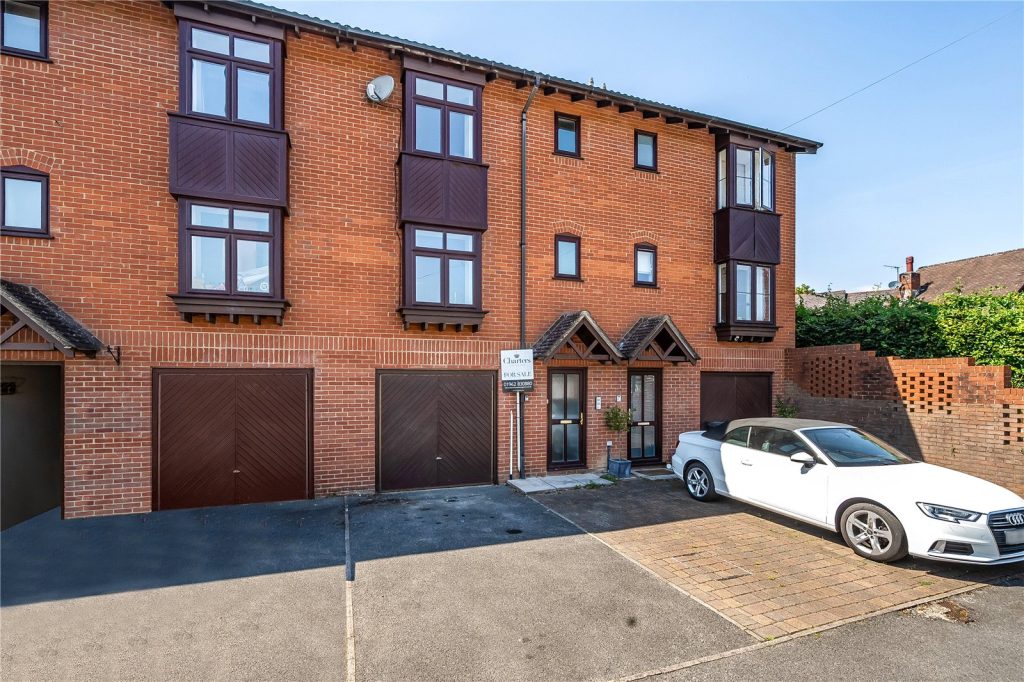
 Back to Search Results
Back to Search Results