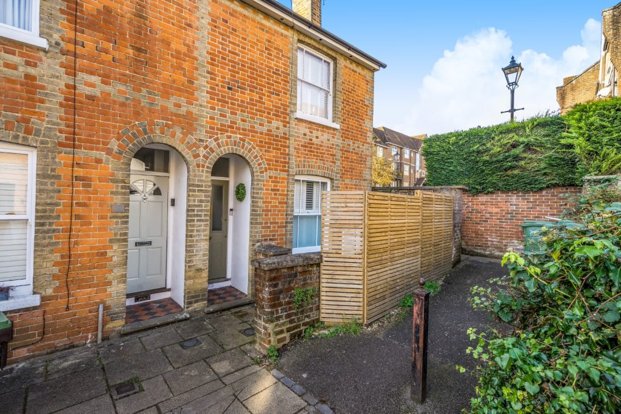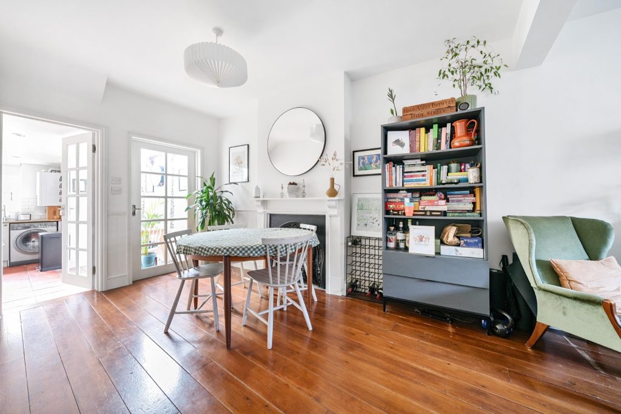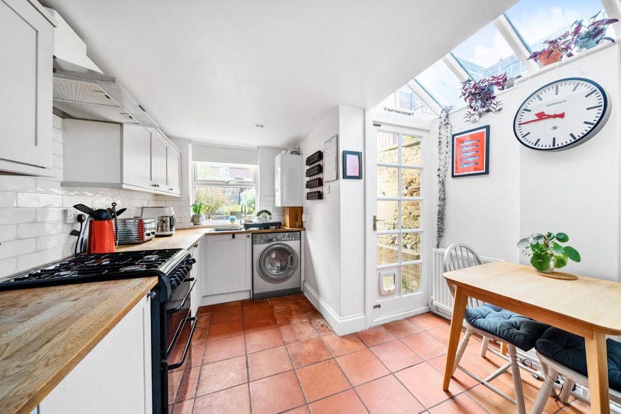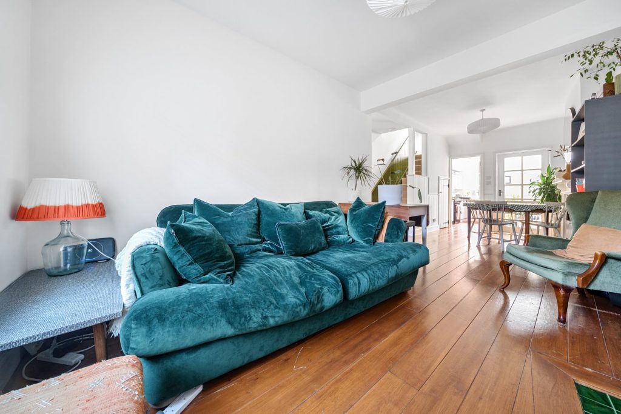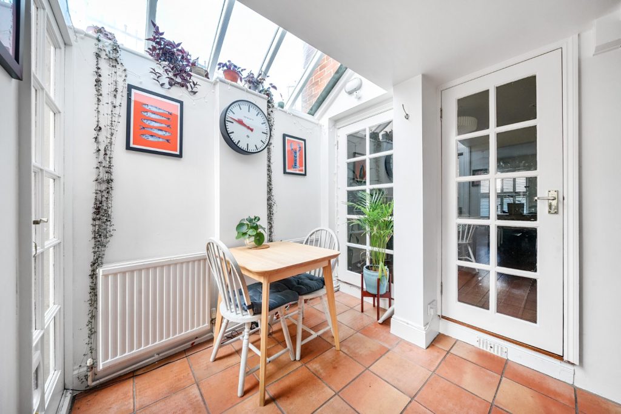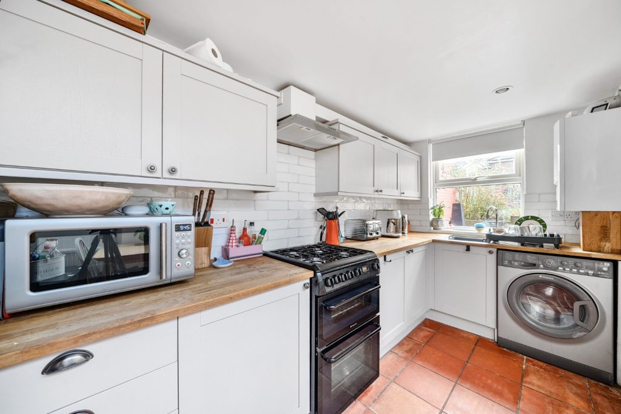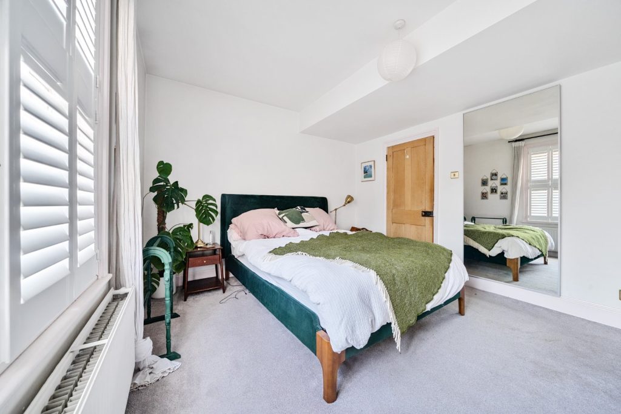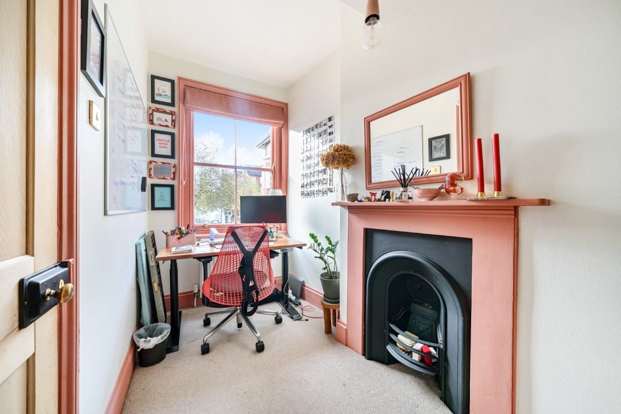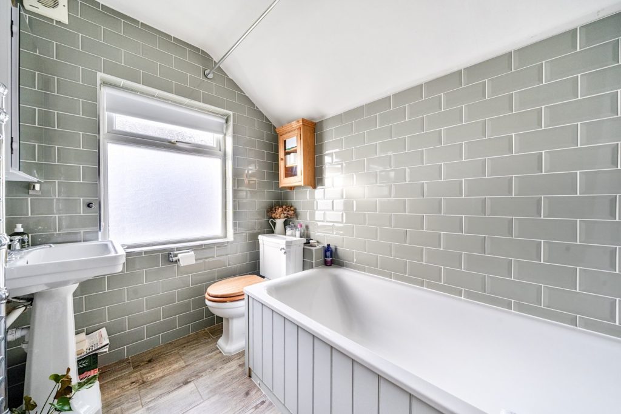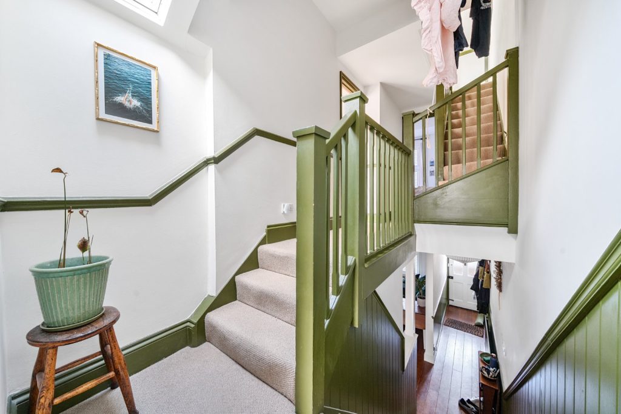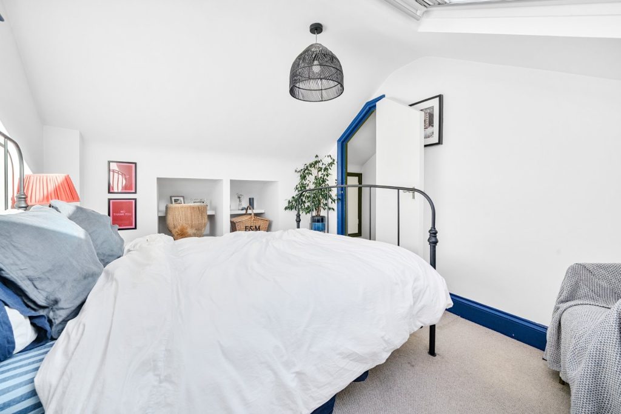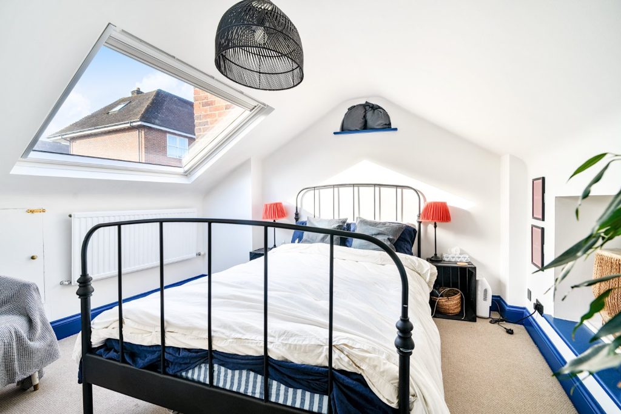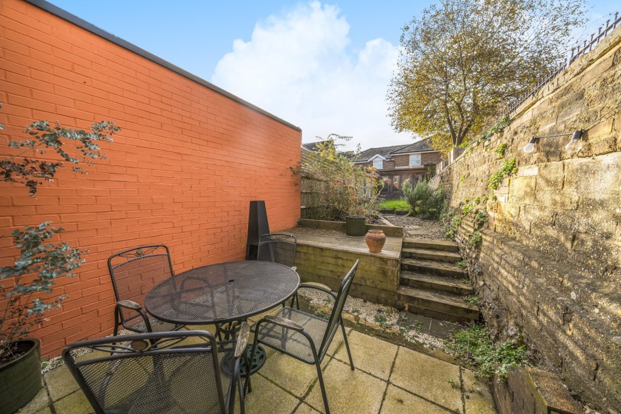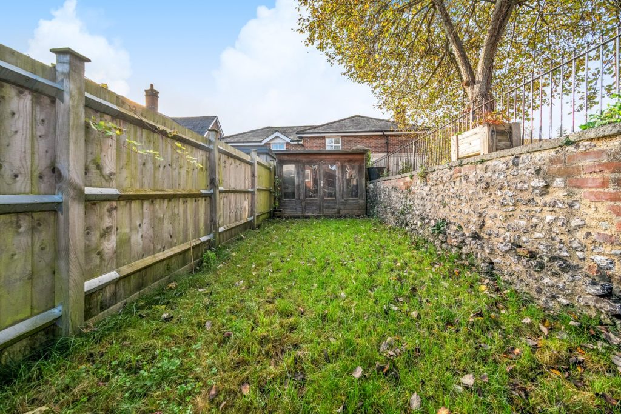
What's my property worth?
Free ValuationPROPERTY LOCATION:
PROPERTY DETAILS:
- Property type: End terrace
- Furnishing: Unfurnished
- Minimum Term: 12 months
- Deposit: £2,307.69
- Council Tax Band: C
An entrance hall with painted wood flooring extending through to the living and dining areas instantly gives a feeling of homeliness, the sitting room has a built in storage cupboard, sash windows and a wood burning stove.
An extended kitchen is located to the rear of the ground floor offering an array of wall and base storage units and access to the rear south facing garden.
The first floor offers a stylish bathroom suite and two generous bedrooms, the principle bedroom benefits from two fitted wardrobes. The upper floor offers a further bedroom with eaves storage and a large Velux window allows light to flood in.
Outside : to the front is a small courtyard enclosed by a brick wall and wooden fencing, accessed by an iron gate to the rear, a long south facing garden with an ornate brick and flint wall to the right flank, has the lower half laid to lawn. The initial stage of the garden is a paved patio rising to shingle bed.
Permit parking can be obtained via Hampshire county councils parking office.
Security Deposit: £2,307.69 (based on advertised rental price)
Holding Deposit: £461.53 (based on advertised rental price)
Minimum Term: 12 Months
Council Tax Band: C
ADDITIONAL INFORMATION
Services:
Water: Mains Supply
Gas: Mains Supply
Electric: Mains Supply
Sewage: Mains Supply
Heating: Gas Central
Materials used in construction: Ask Agent
How does broadband enter the property: Ask Agent
The property is located in a conservation area
For further information on broadband and mobile coverage, please refer to the Ofcom Checker online
PROPERTY INFORMATION:
SIMILAR PROPERTIES THAT MAY INTEREST YOU:
-
Meredun Close, Hursley
£1,600 pcm -
Brickmakers Road, Colden Common
£1,850 pcm
PROPERTY OFFICE :

Charters Winchester
Charters Estate Agents Winchester
2 Jewry Street
Winchester
Hampshire
SO23 8RZ






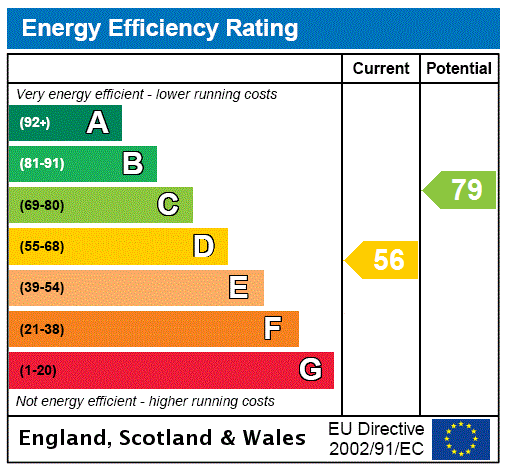
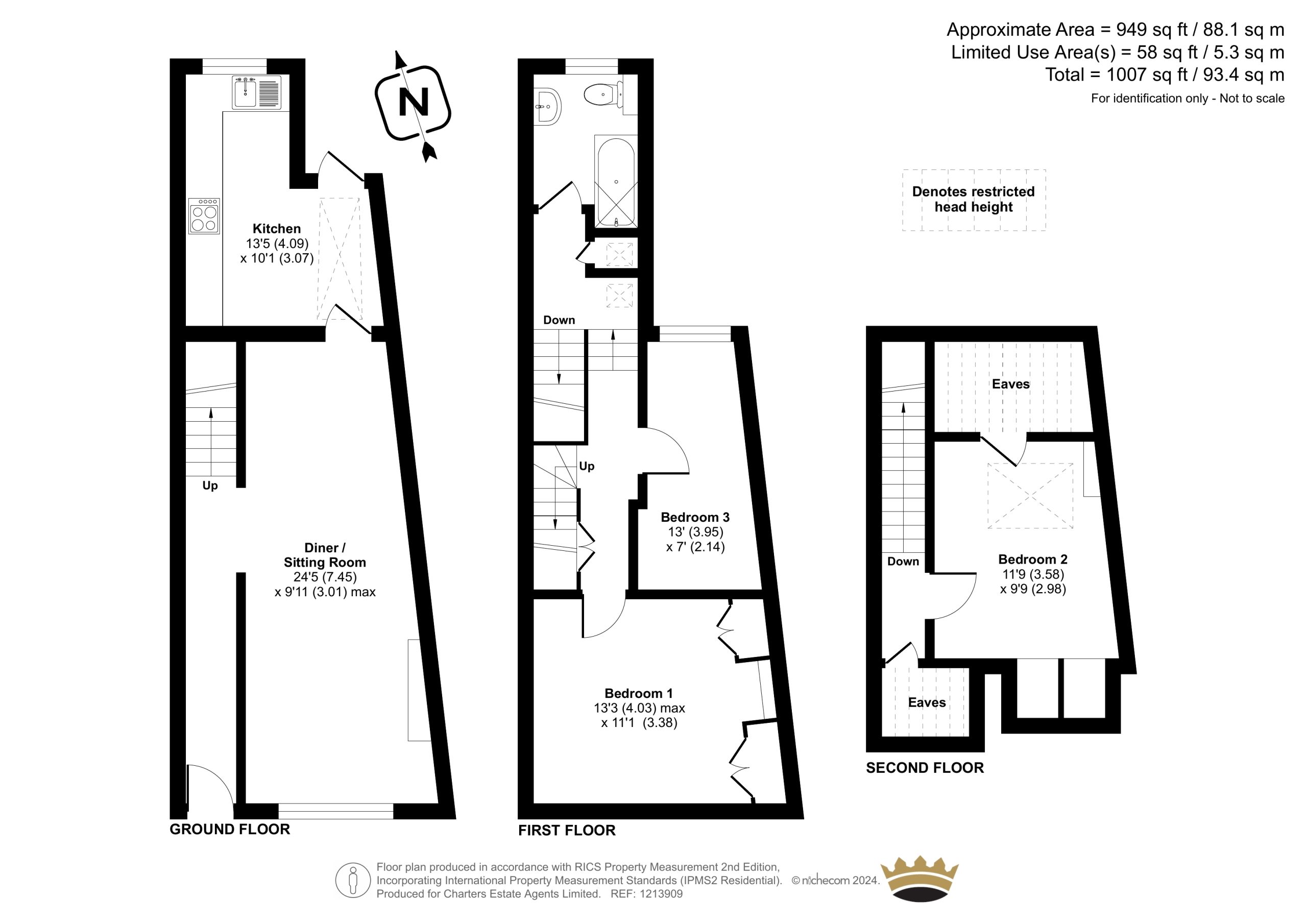


















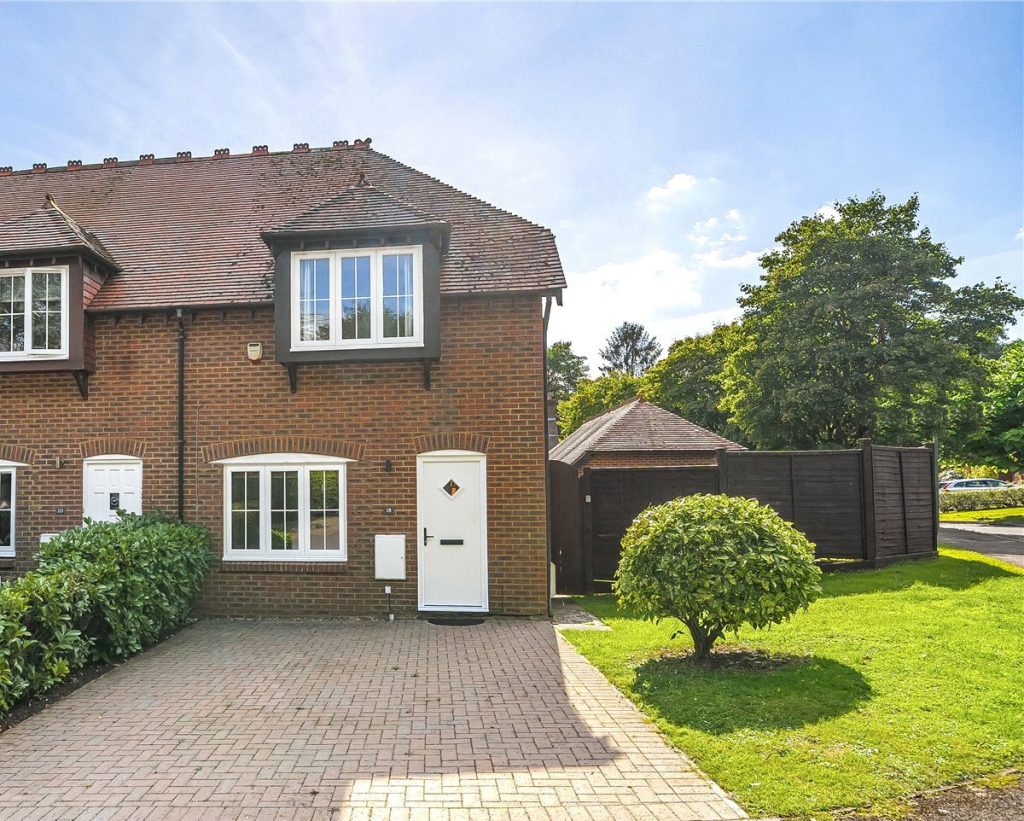
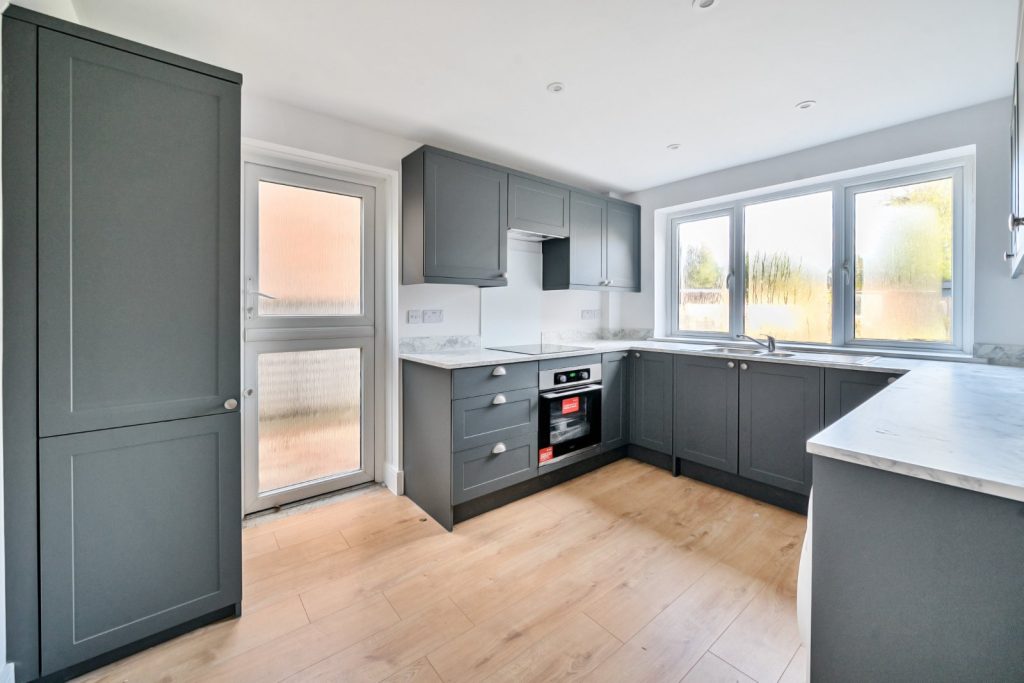
 Back to Search Results
Back to Search Results