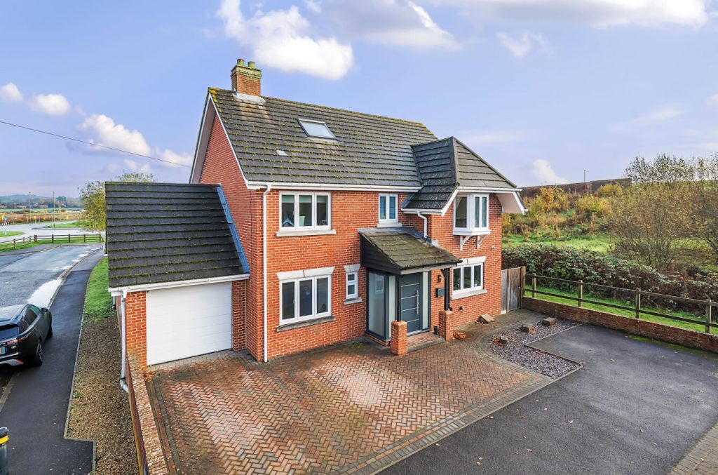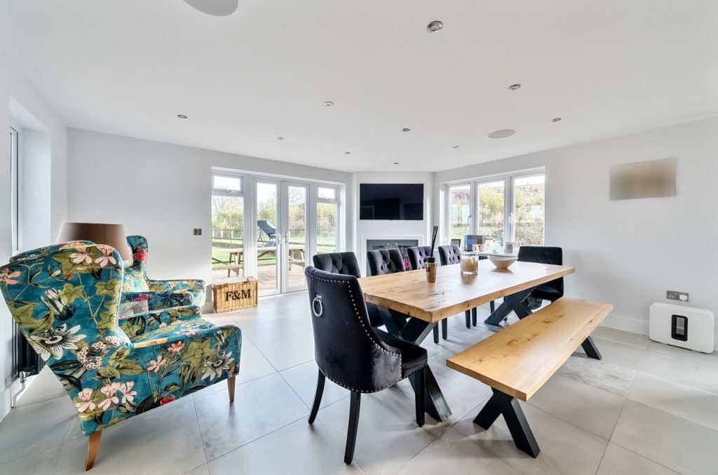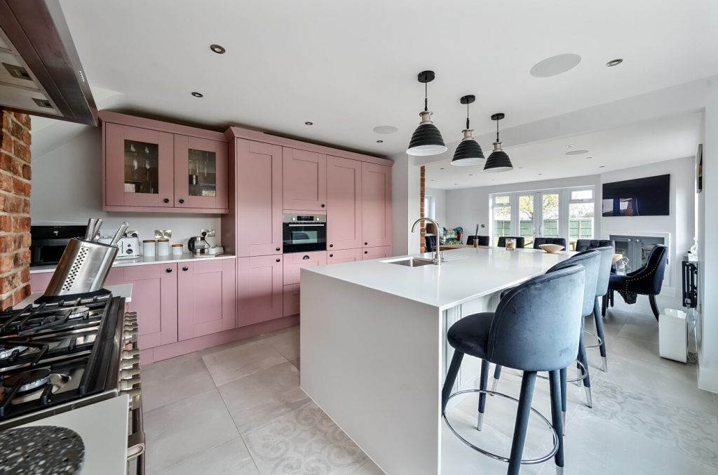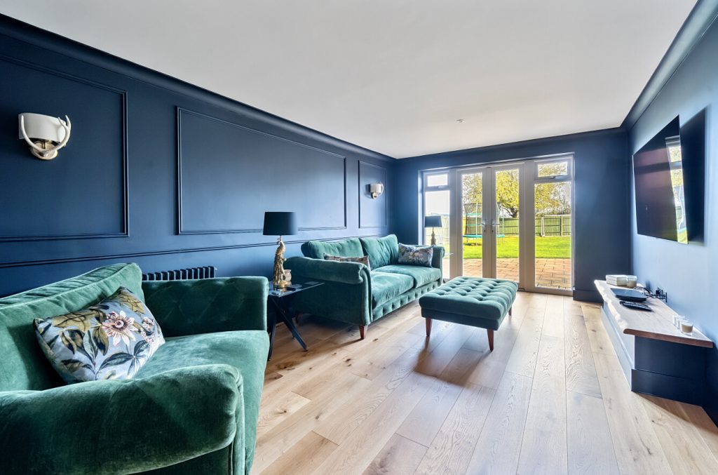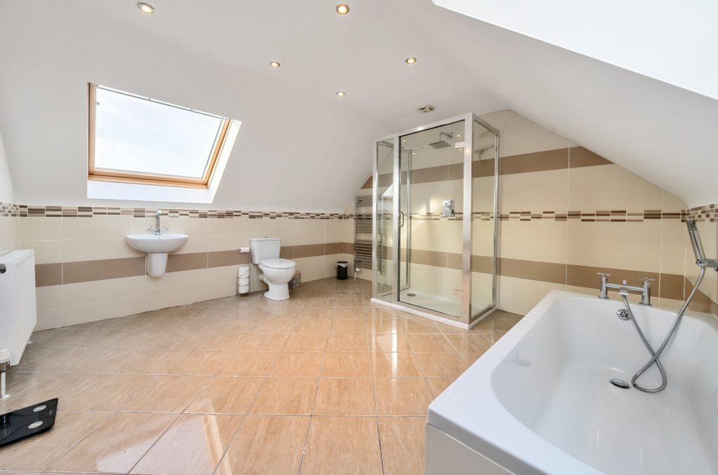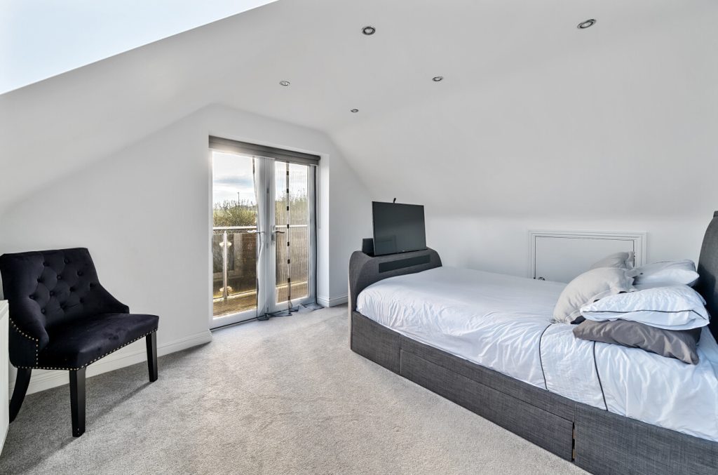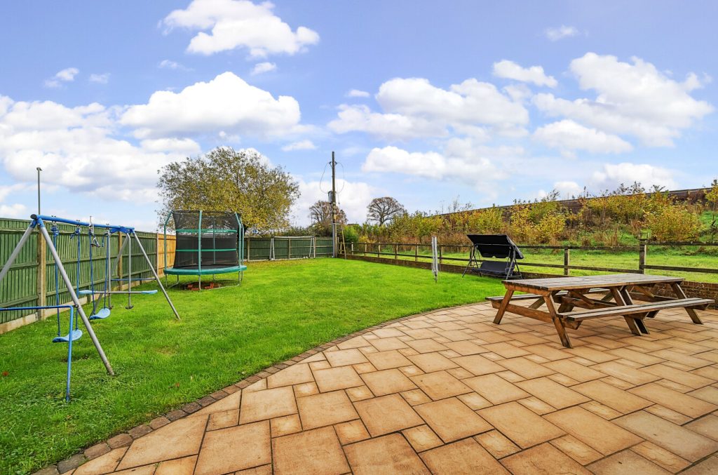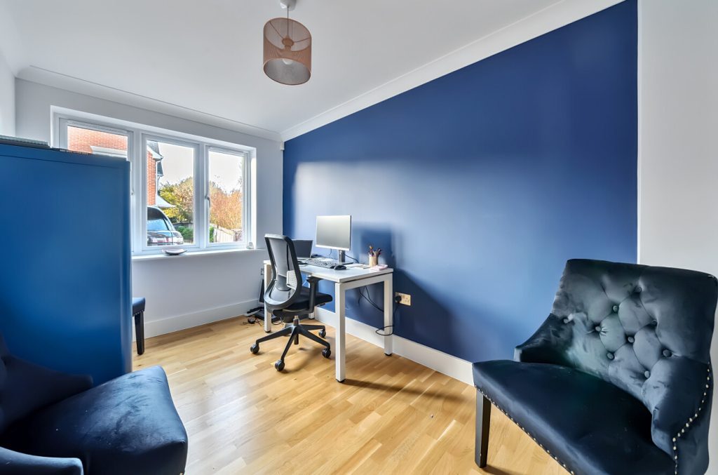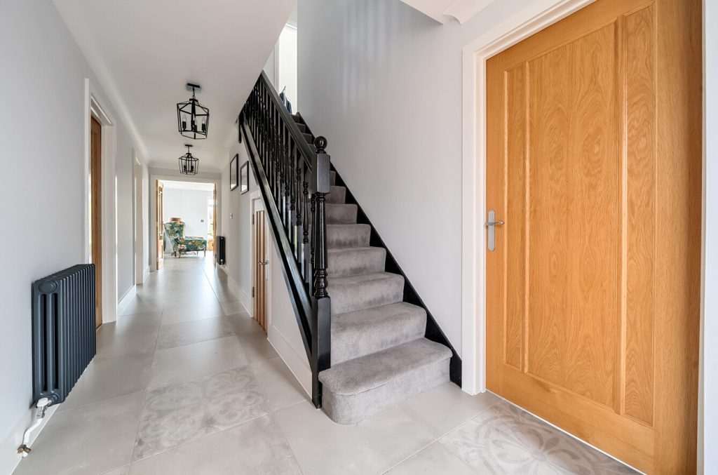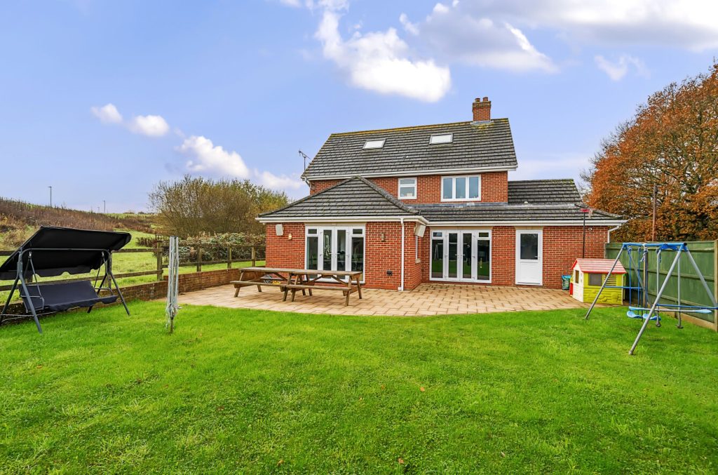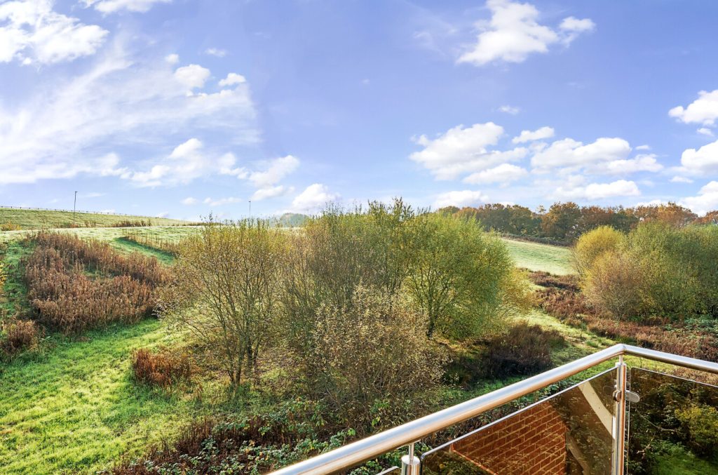
What's my property worth?
Free ValuationPROPERTY LOCATION:
PROPERTY DETAILS:
- Tenure: freehold
- Property type: Detached
- Parking: Single Garage
- Council Tax Band: B
The ground floor features a superb contemporary open plan kitchen/family room, with an island unit, ample room for dining and French doors opening onto the garden.
On this floor there is also a good size sitting room, a separate study, a cloakroom and a utility room. On the first floor you’ll find four good size bedrooms, two en suite and a family bathroom serving the remaining.
The principle bedroom is on the second floor and features a large modern en suite and a balcony overlooking the local countryside. Outside, at the front there is a block paved driveway providing off road parking, which leads to a 27 ft long garage.
The rear garden is neatly landscaped with lawn and an extensive patio area, and is bordered by post and rail fencing to take advantage of the views over the local landscape.
ADDITIONAL INFORMATION
Services:
Water: Mains Supply
Gas: Mains Supply
Electric: Mains Supply
Sewage: Mains Supply
Heating: Gas
Materials used in construction: Ask Agent
How does broadband enter the property: Ask Agent
For further information on broadband and mobile coverage, please refer to the Ofcom Checker online
It has a holding tank for foul drainage
PROPERTY INFORMATION:
SIMILAR PROPERTIES THAT MAY INTEREST YOU:
-
De Grouchy Lane, Highfield
£625,000 -
Romsey Road, Nursling
£650,000
PROPERTY OFFICE :
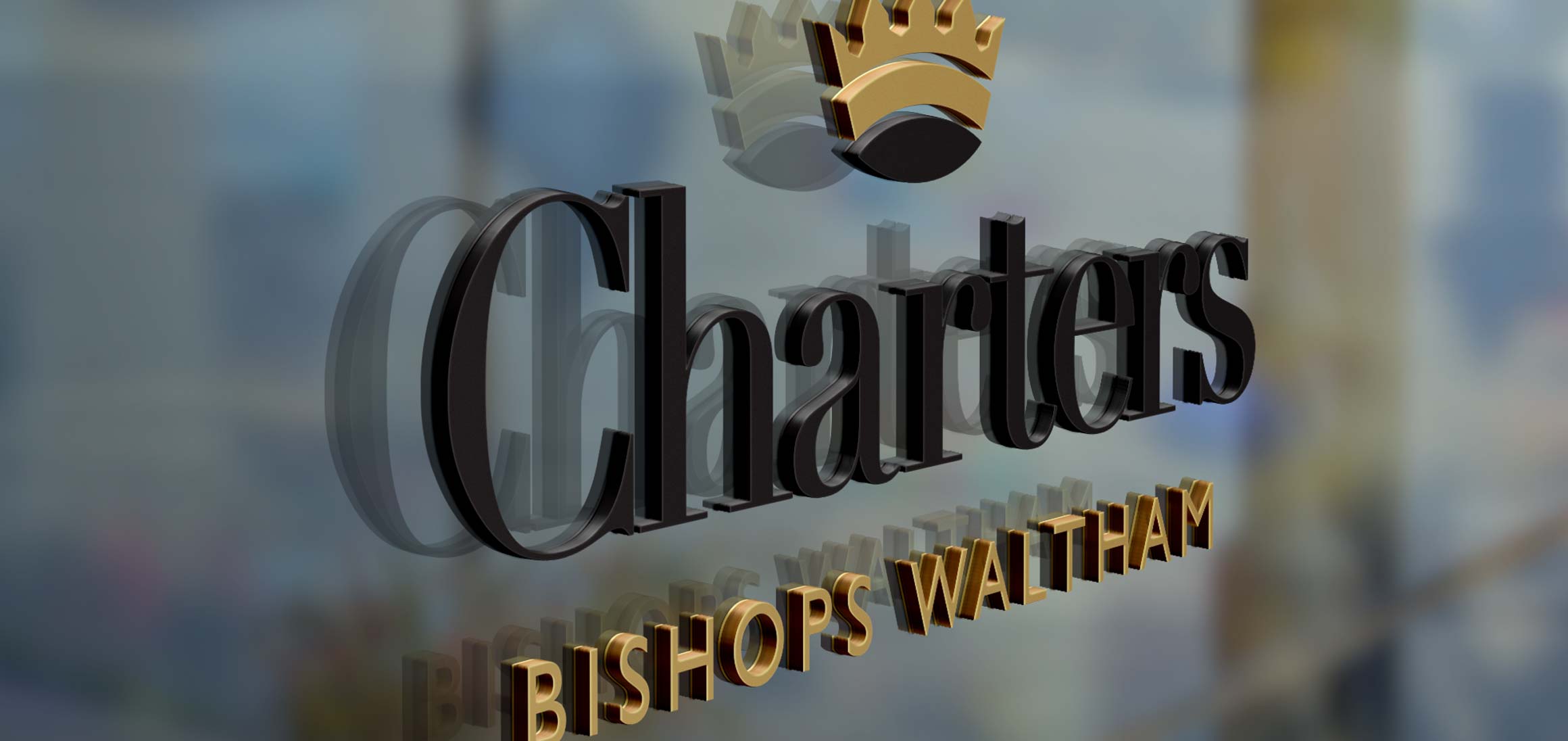
Charters Bishops Waltham
Charters Estate Agents Bishops Waltham
St. Georges Square
Bishops Waltham
Hampshire
SO32 1AF






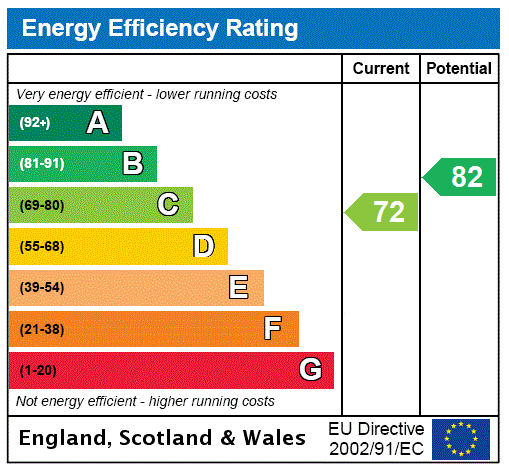



















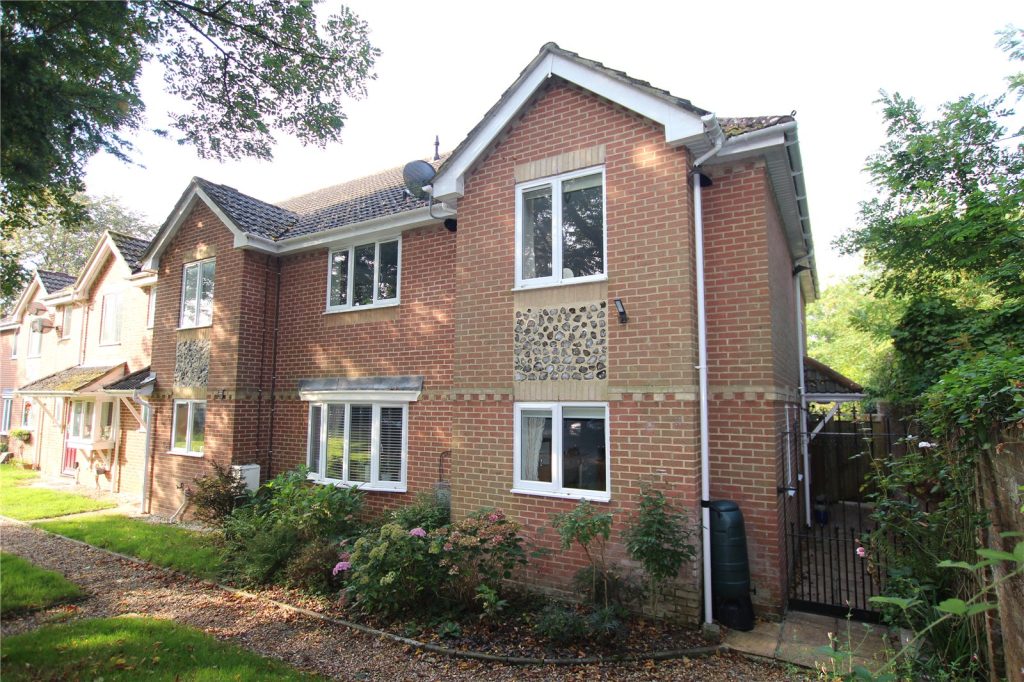

 Back to Search Results
Back to Search Results