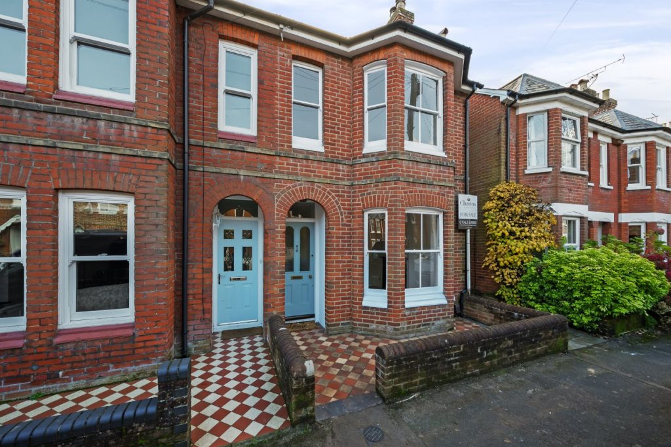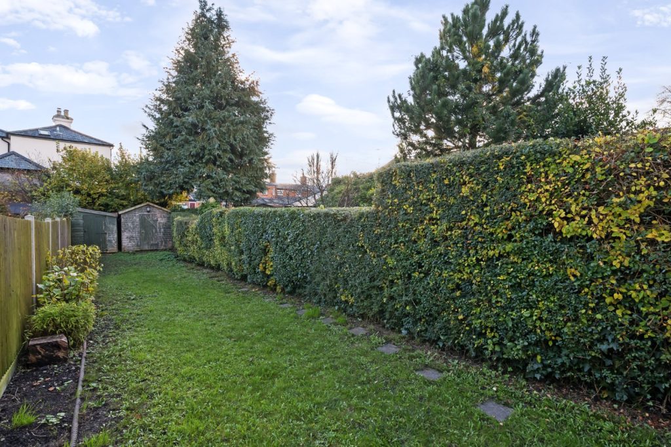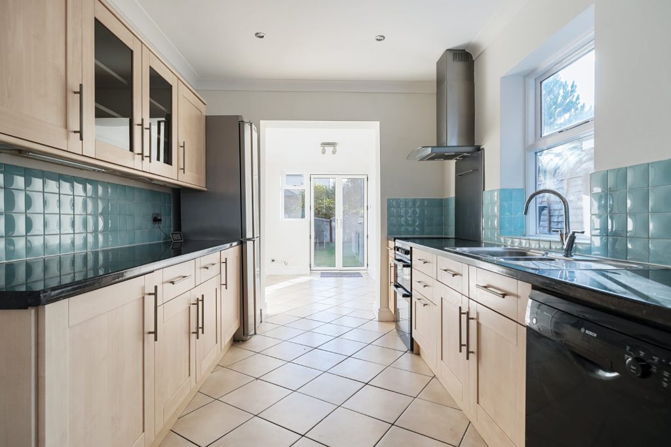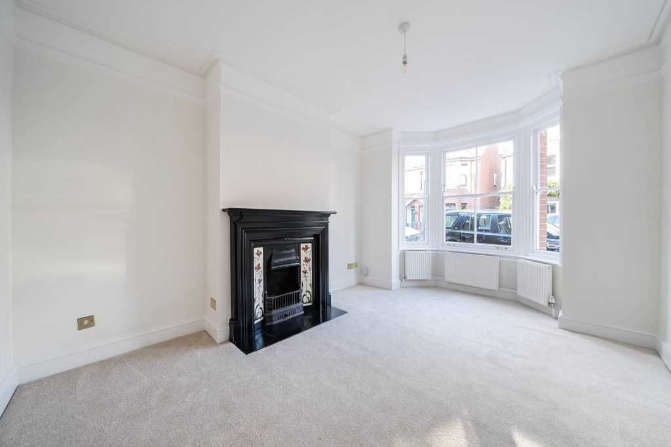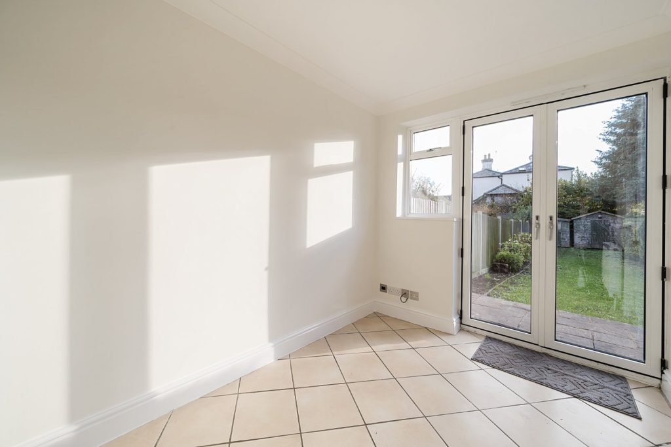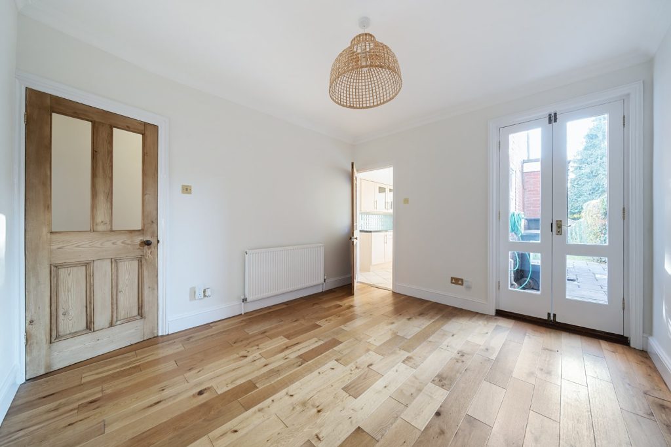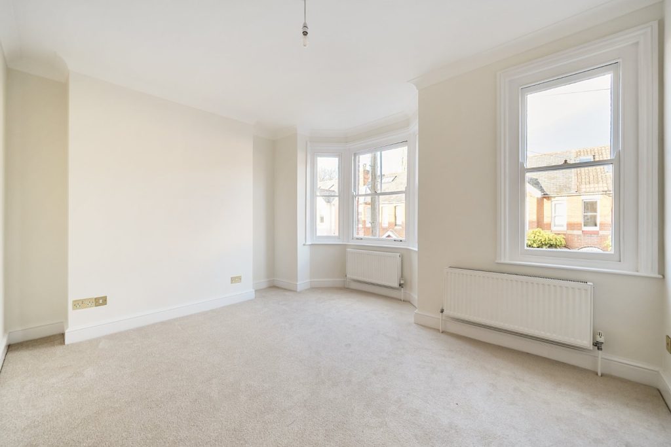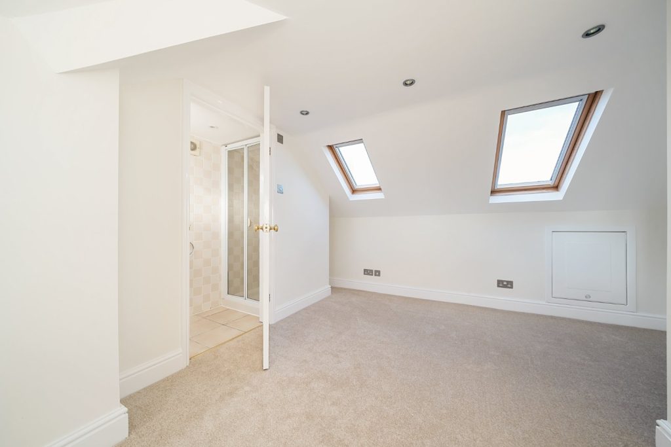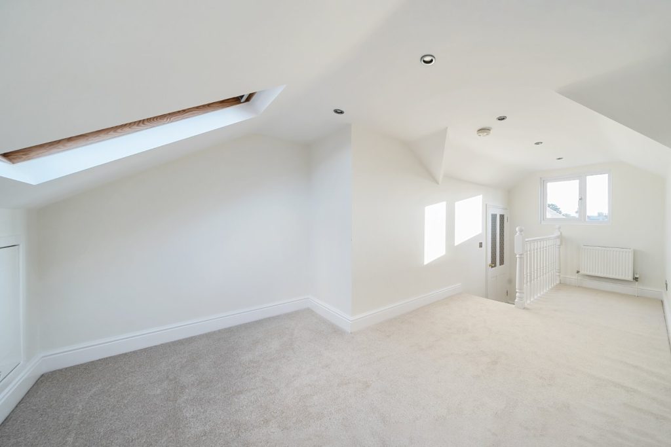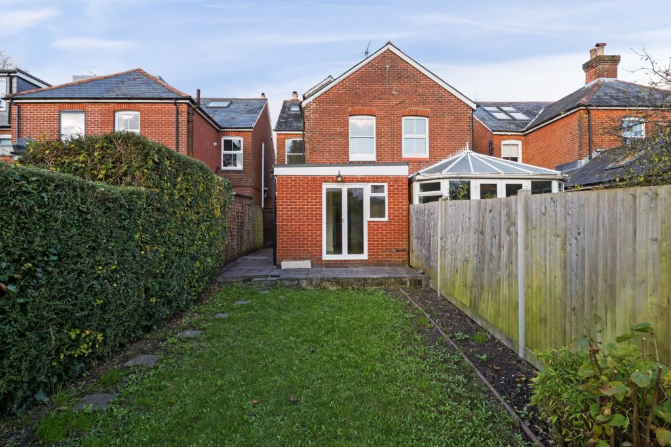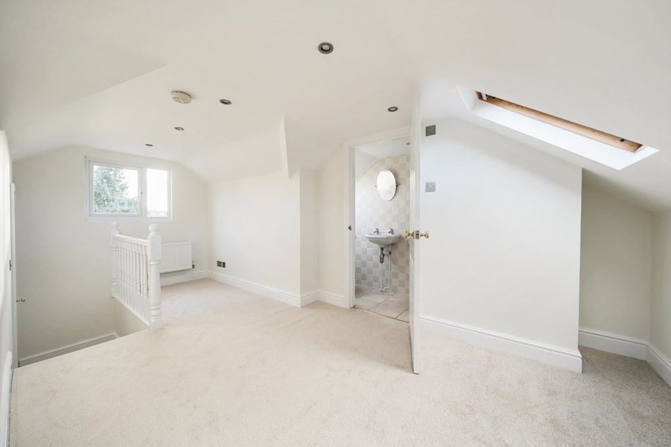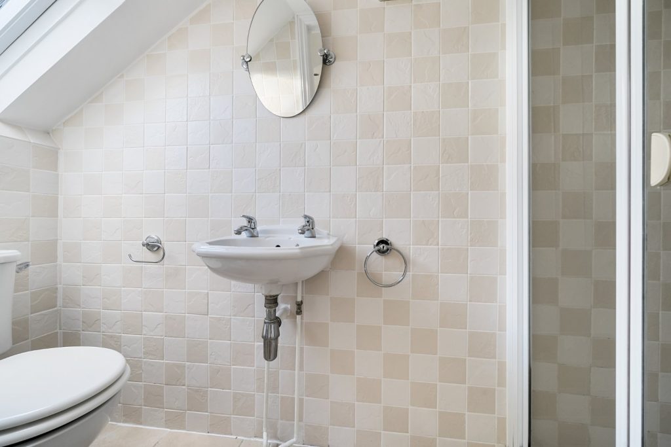
What's my property worth?
Free ValuationPROPERTY LOCATION:
PROPERTY DETAILS:
- Tenure: freehold
- Property type: Semi detached
- Council Tax Band: D
A bright and welcoming entrance hall guides you through and into the house. The sitting room with a beautiful bay window is separate and enjoys the front aspect.
Beyond here is the dining room which flows into the galley kitchen. The kitchen itself has a range of base and eye level units and selection of appliances. From here, you open into the garden room, which has a W.C and utility tucked off. The first floor has a large double bedroom to the front, which benefits from a large bay window.
A further double bedroom, a single bedroom/study, and a family bathroom with a window to the side elevation complete the first-floor accommodation. The second floor has had a loft conversion, with views towards the Cathedral plus an en-suite shower room.
Outside there is a small front garden enclosed by a low-level wall and side access. The rear garden faces due south and has a good-sized patio area immediately behind the house with stairs descending to lawn.
ADDITIONAL INFORMATION
Services:
Water: Mains
Gas: Mains
Electric: Mains
Sewage: Mains
Heating: Gas
Materials used in construction: Brick
How does broadband enter the property: FTTP
For further information on broadband and mobile coverage, please refer to the Ofcom Checker online
PROPERTY INFORMATION:
SIMILAR PROPERTIES THAT MAY INTEREST YOU:
-
Olivers Battery Gardens, Winchester
£850,000 -
Fareham Road, Gosport
£800,000
PROPERTY OFFICE :

Charters Winchester
Charters Estate Agents Winchester
2 Jewry Street
Winchester
Hampshire
SO23 8RZ




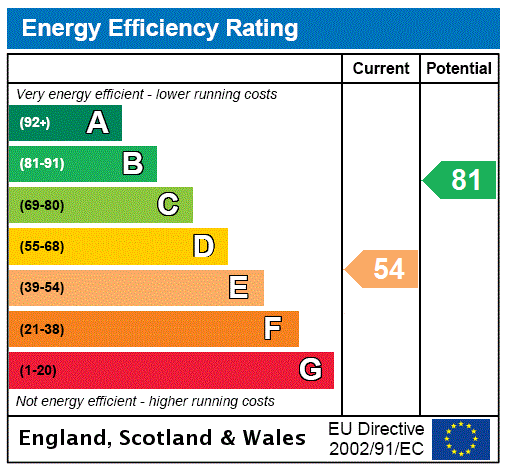
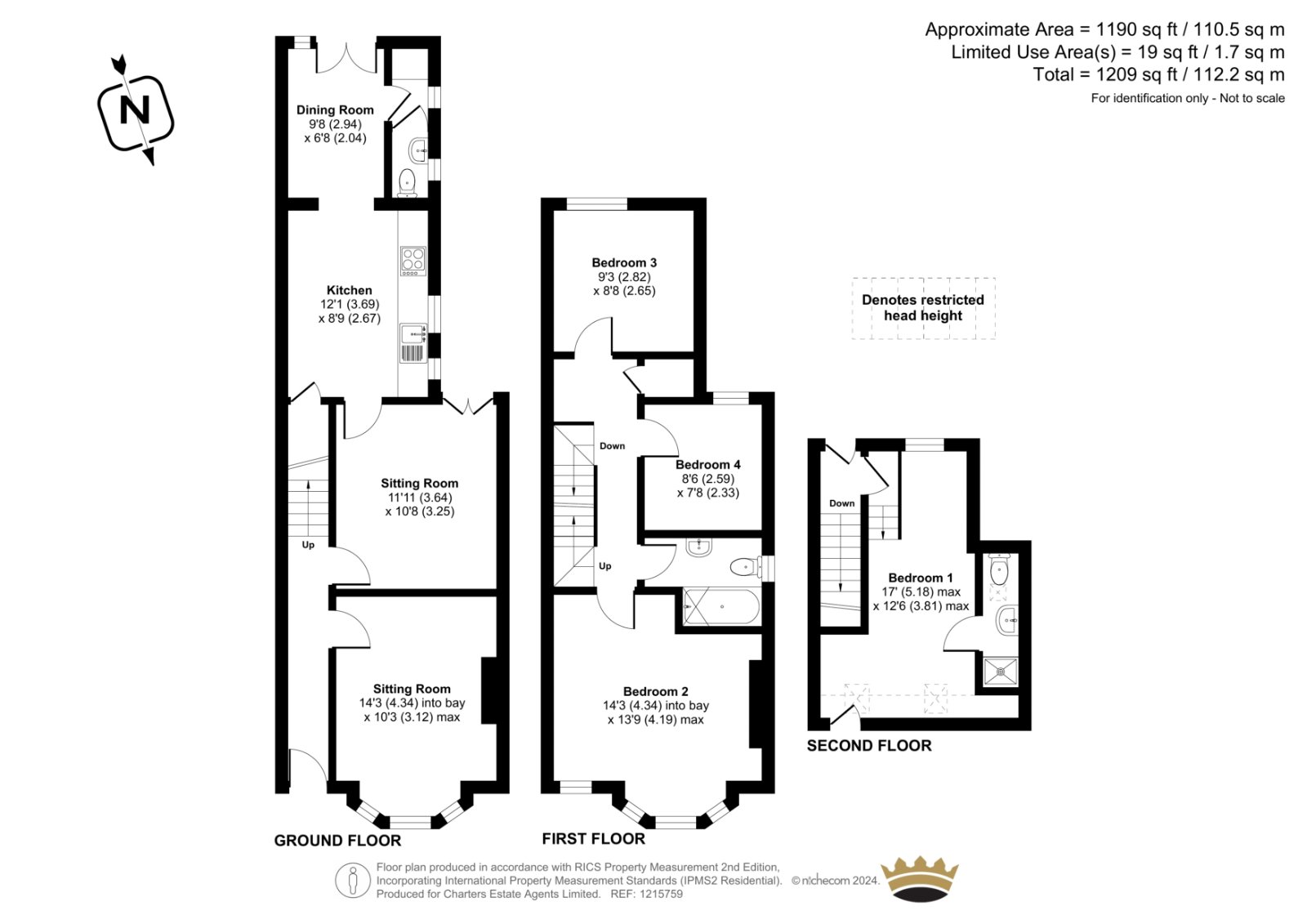


















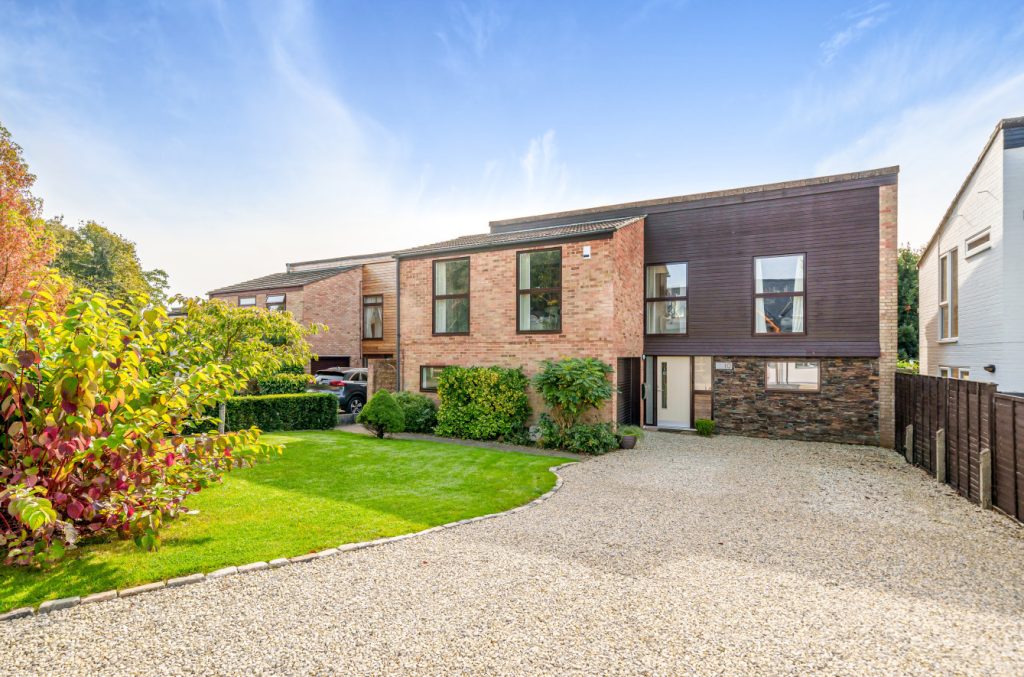
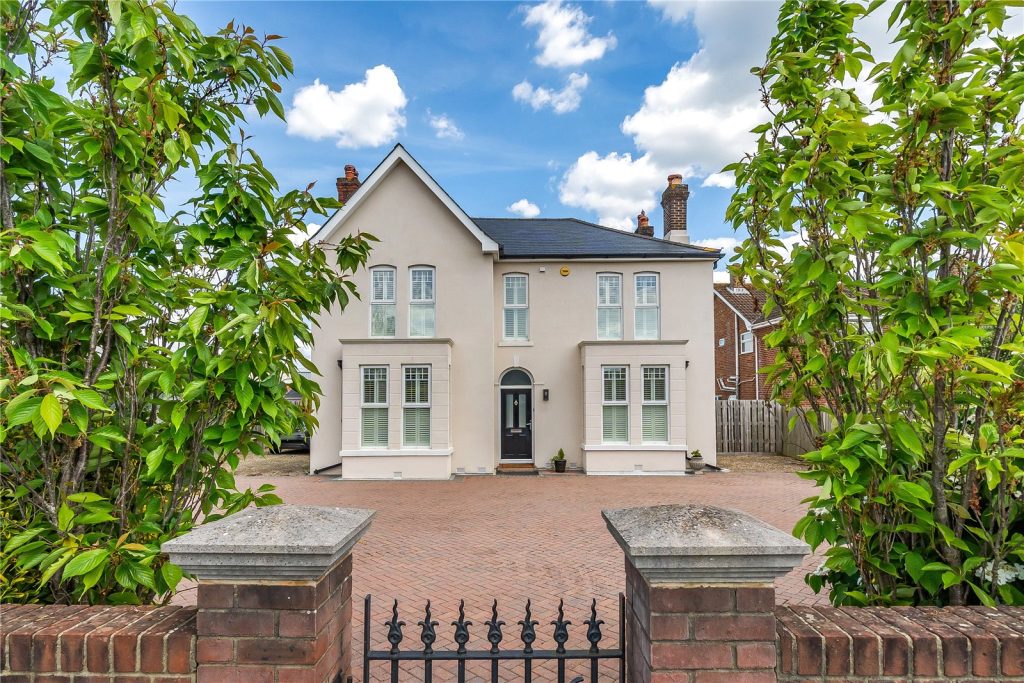
 Back to Search Results
Back to Search Results