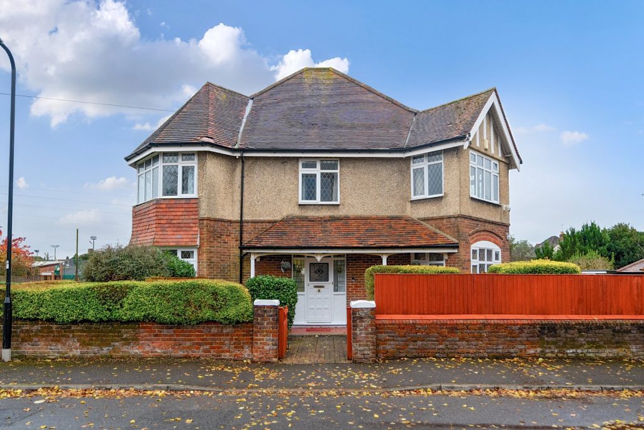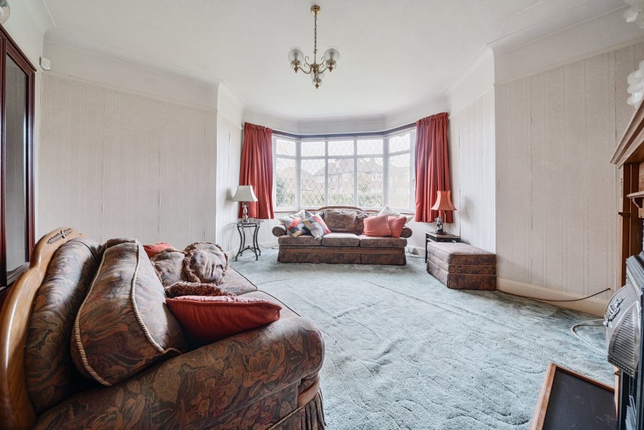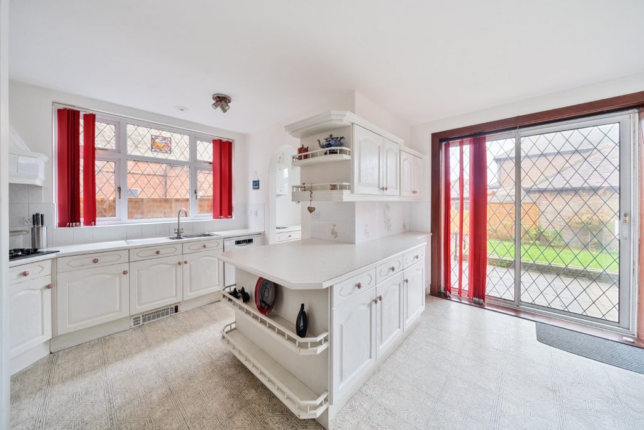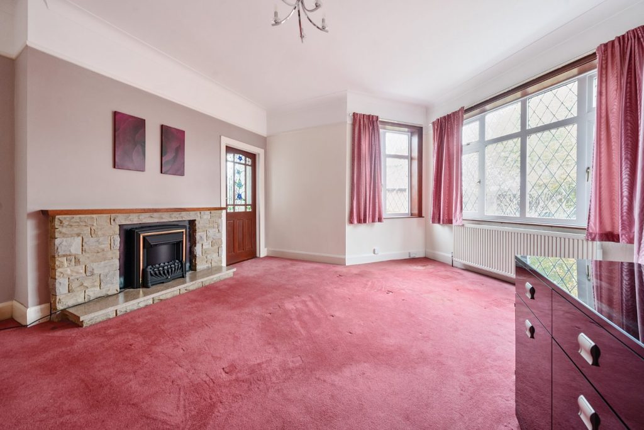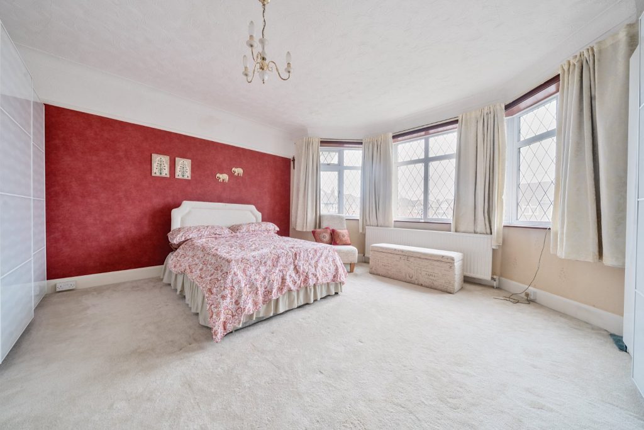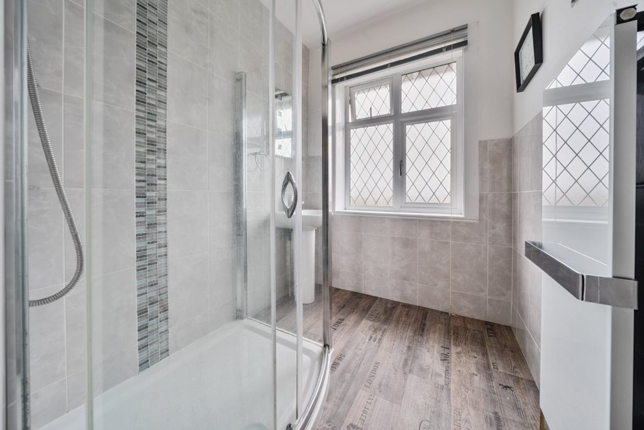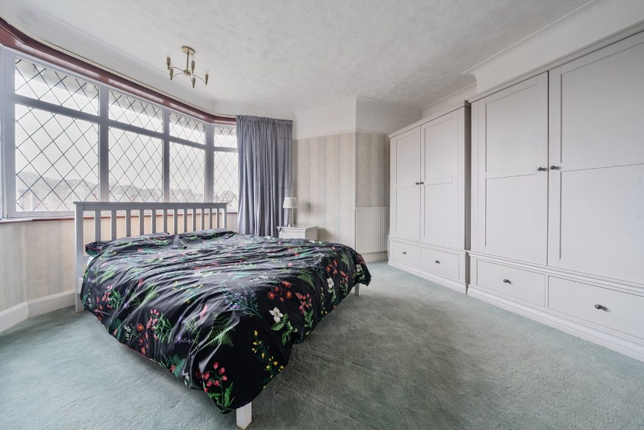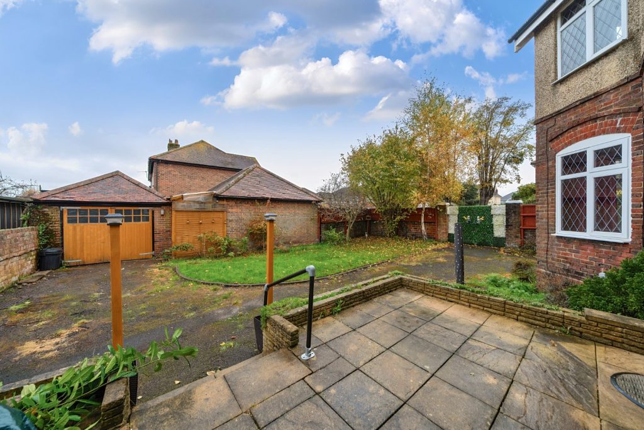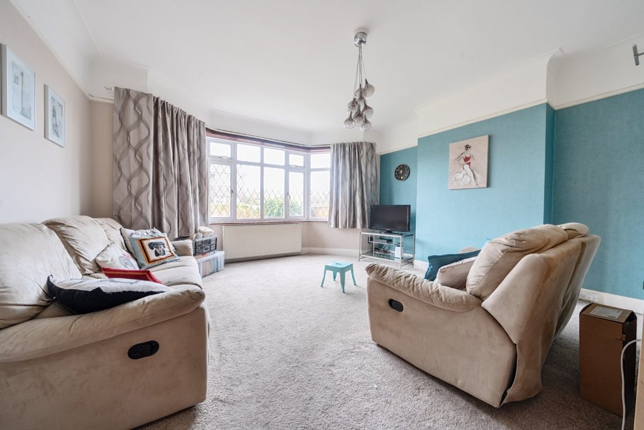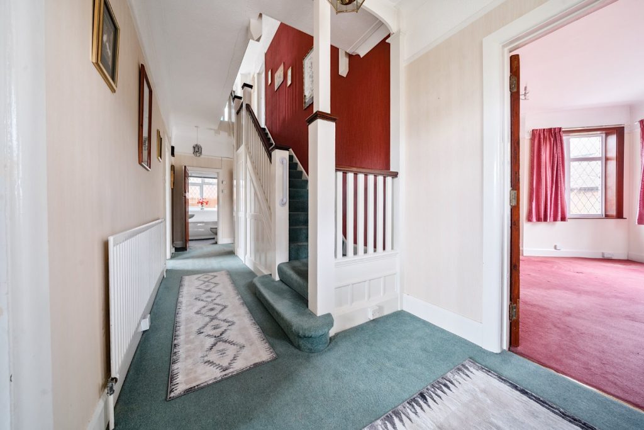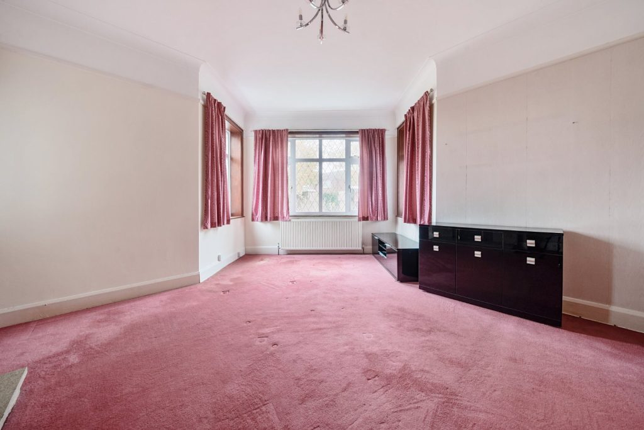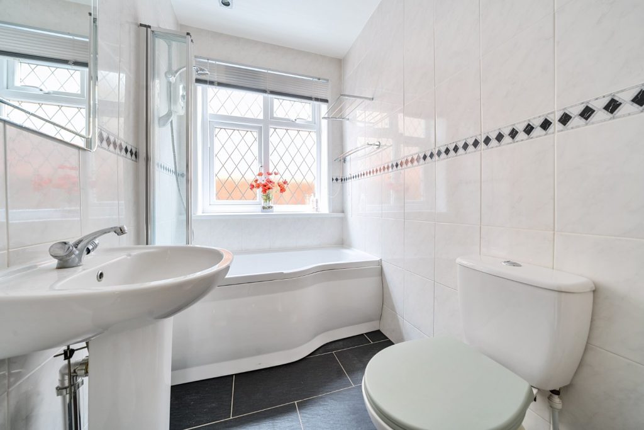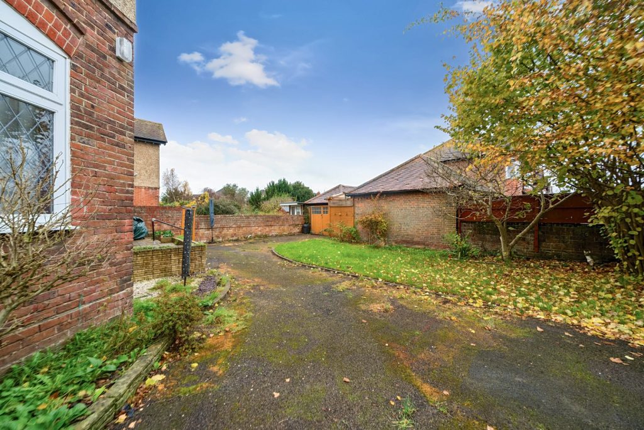
What's my property worth?
Free ValuationPROPERTY LOCATION:
Property Summary
- Tenure: Freehold
- Property type: Detached
- Parking: Single Garage
- Council Tax Band: F
Key Features
- Circa 2,300 square feet of accommodation
- No forward chain
- Requires some modernisation throughout
- Walking distance to Southampton Common
- Three reception rooms
- Two bathrooms
- Four double bedrooms
- Close proximity to The General Hospital & university
Summary
The home is the perfect property for those looking to individualise and stamp your style throughout, as the house would benefit from some modernisation works throughout.
The accommodation on the ground floor comprises a welcoming entrance hallway with stairs rising to the first floor and through to three good-sized reception rooms, the first of two bathrooms and a spacious kitchen with a utility area.
Upstairs, the first-floor landing provides access to the loft space, which subject to the relevant permissions could be converted, and to four generously sized double bedrooms and a further room which could make for a work from home office, dressing room or perhaps be made into an en-suite shower room. All the bedrooms are served by the second family bathroom and a separate WC.
Externally, the property enjoys a low maintenance wrap around garden and an area suitable for parking, accessed via gated access as well as a detached workshop / garage. The property further benefits from being offered for sale with no forward chain.
ADDITIONAL INFORMATION
Services:
Water: Mains Supply
Gas: Mains Supply
Electric: Mains Supply
Sewage: Mains Supply
Heating: Gas Central
Materials used in construction: Ask Agent
How does broadband enter the property: Unknown
Underpinning works carried out in 1991 to the corner of the bay to the left of the front door or to the right as you look at the house from Wilton Road
For further information on broadband and mobile coverage, please refer to the Ofcom Checker online
Situation
Shirley is a sought-after residential area with Southampton Common, central railway station and city centre all within easy reach. Local shops are within walking distance whilst the extensive facilities of Shirley high street are also found nearby. An excellent bus service serving all parts of the city passes along St James Road and popular schools for all ages are located within the vicinity. St James Park is within walking distance and is an extremely popular place for families with children to enjoy outdoor recreation. An indoor swimming pool is found nearby in Kentish Road and is an additional neighbourhood facility popular with children of all ages.
Utilities
- Electricity: Mains Supply
- Water: Mains Supply
- Heating: Gas Central
- Sewerage: Mains Supply
- Broadband: Ask agent
SIMILAR PROPERTIES THAT MAY INTEREST YOU:
Willis Road, Stoneham
£575,000Red Oaks Drive, Park Gate
£625,000
PROPERTY OFFICE :

Charters Southampton
Charters Estate Agents Southampton
Stag Gates
73 The Avenue
Southampton
Hampshire
SO17 1XS






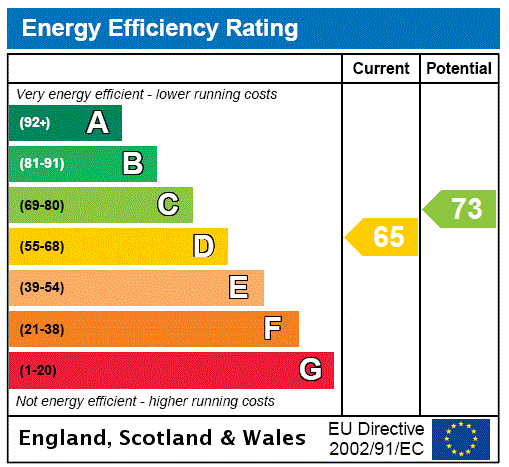
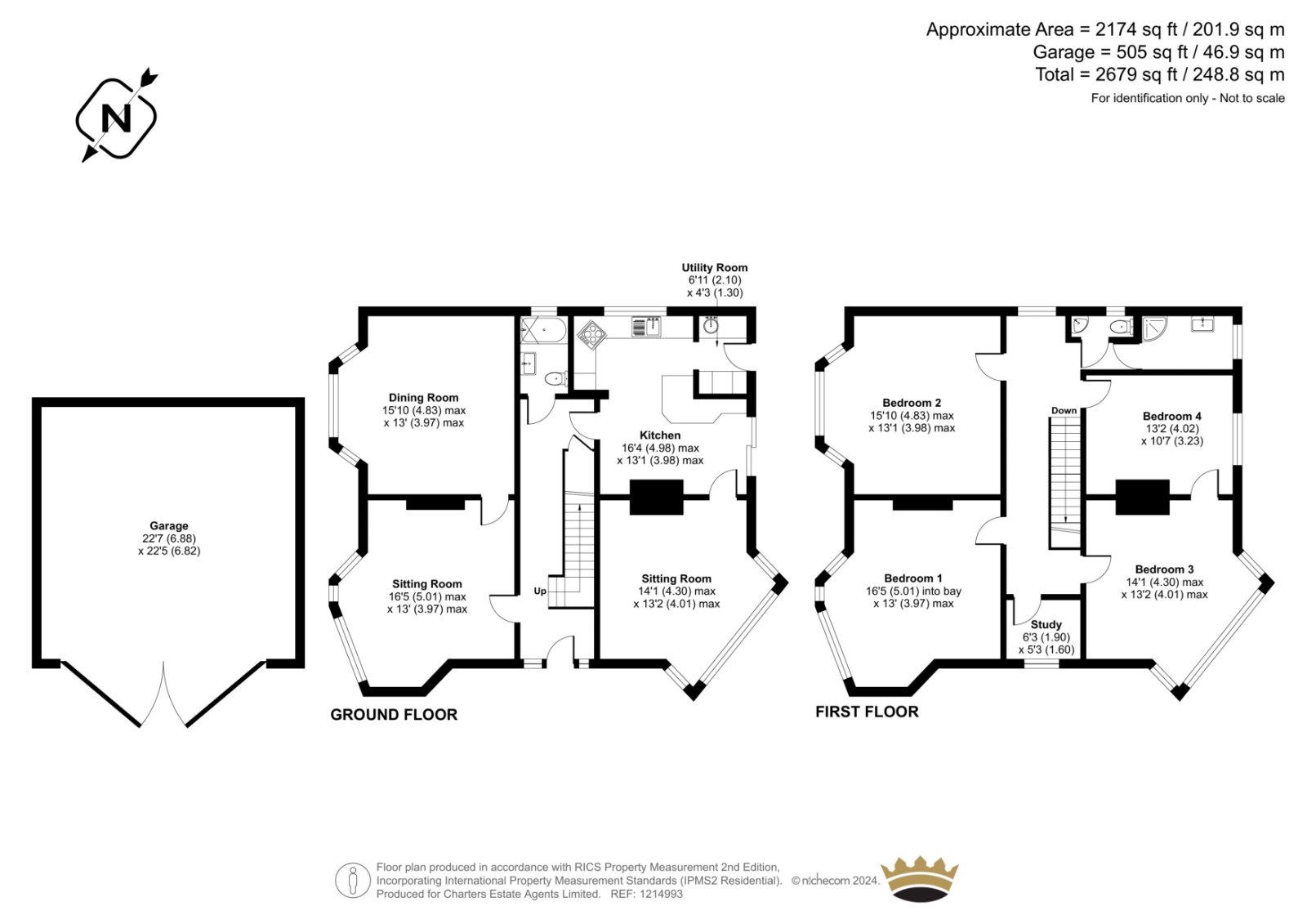


















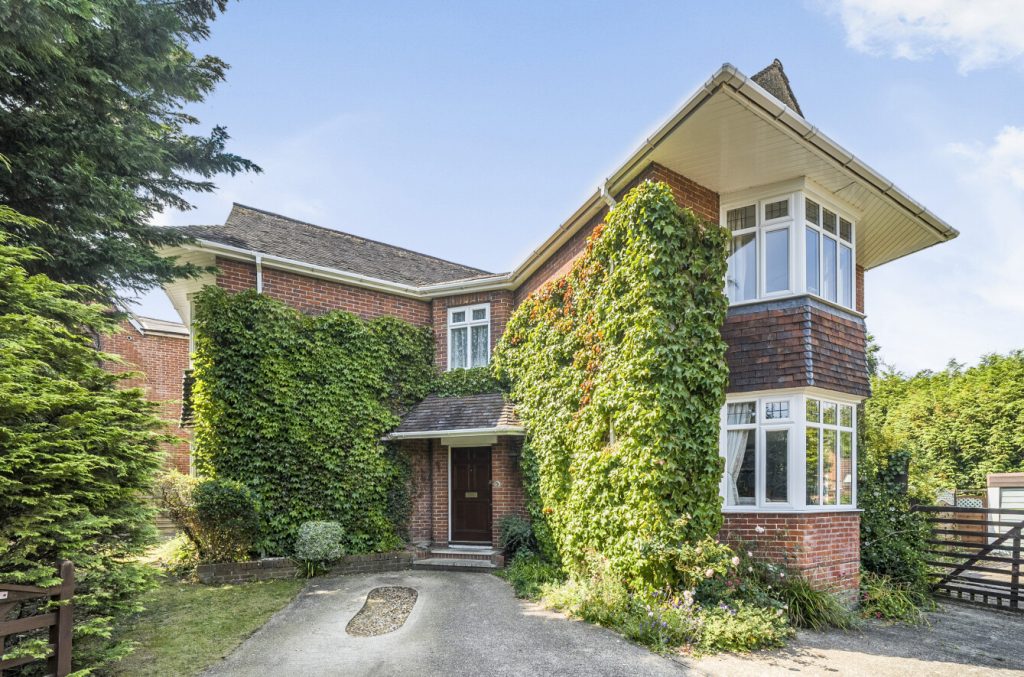
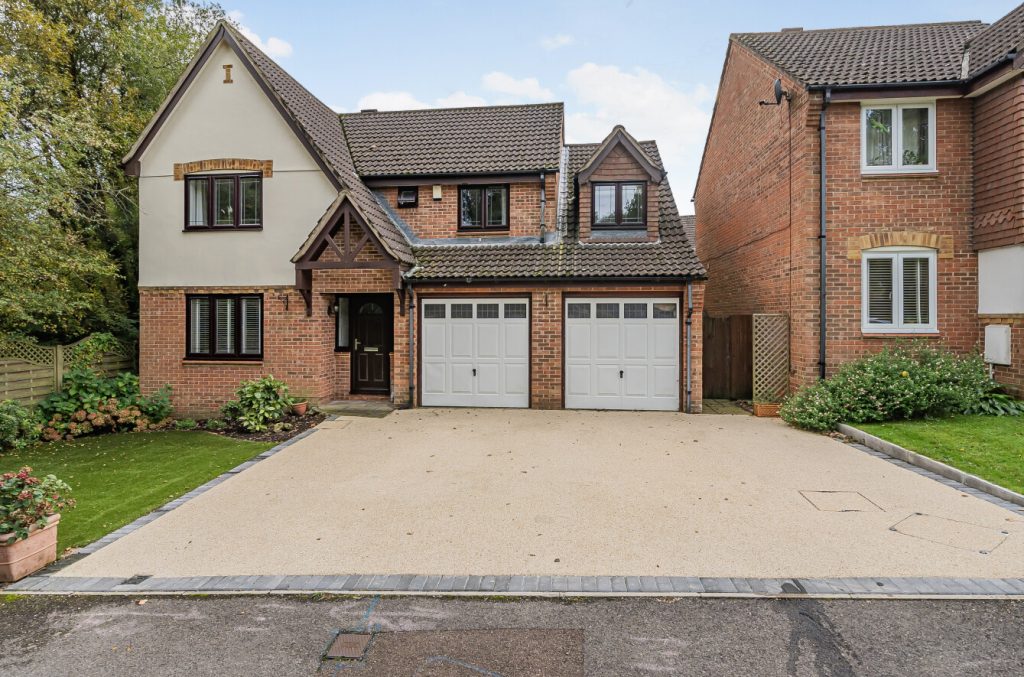
 Back to Search Results
Back to Search Results