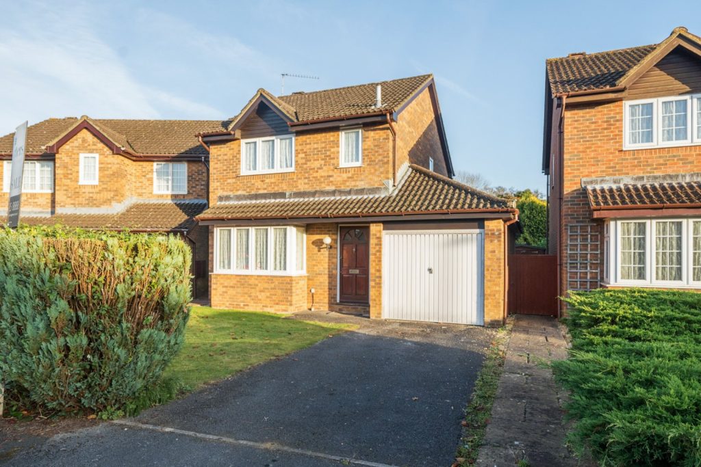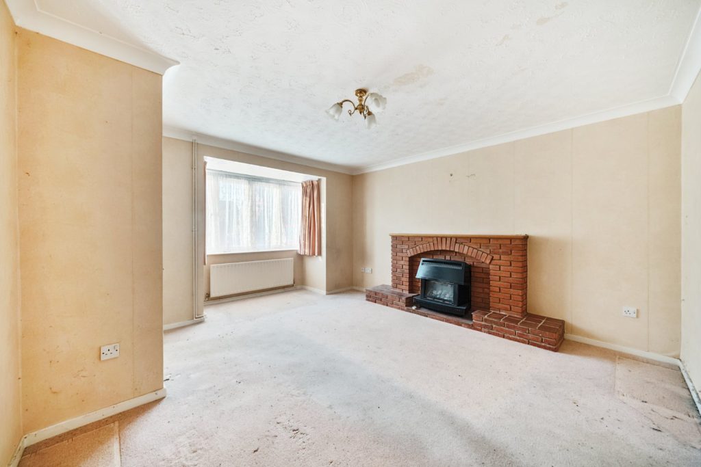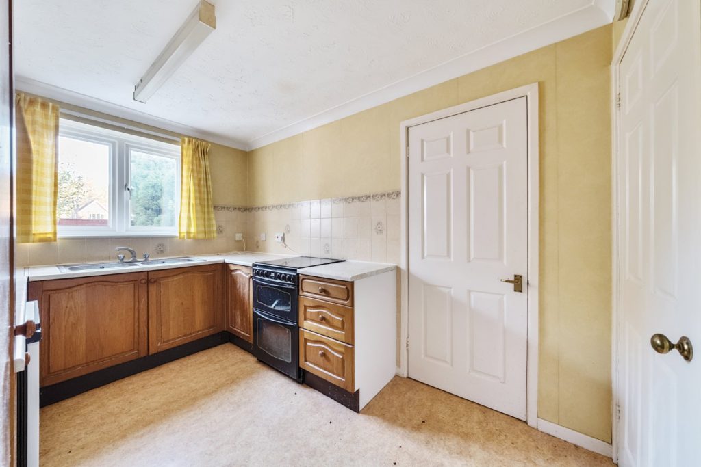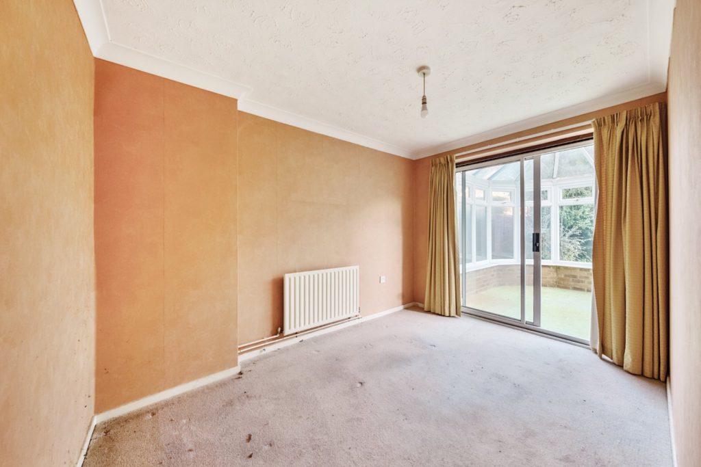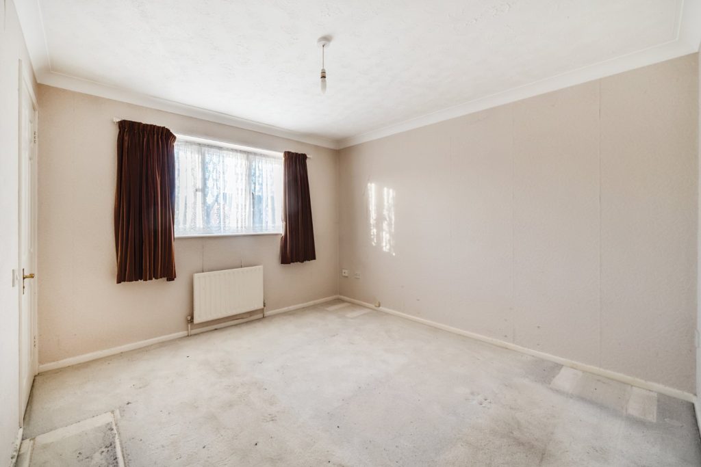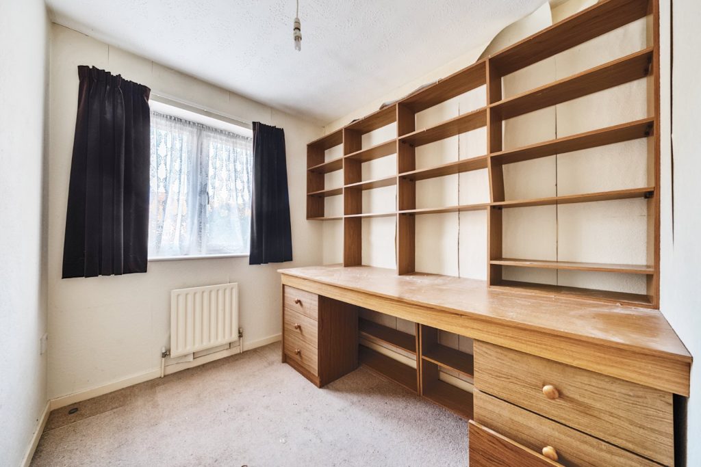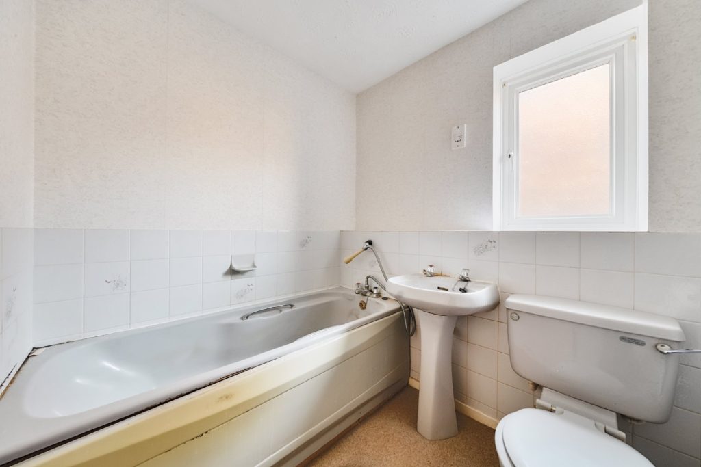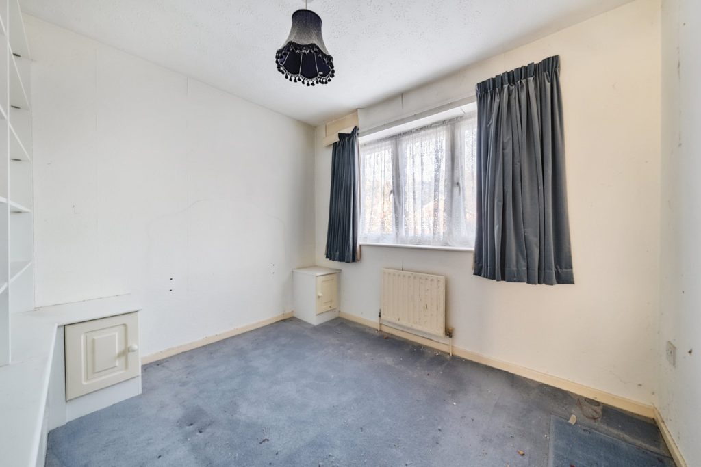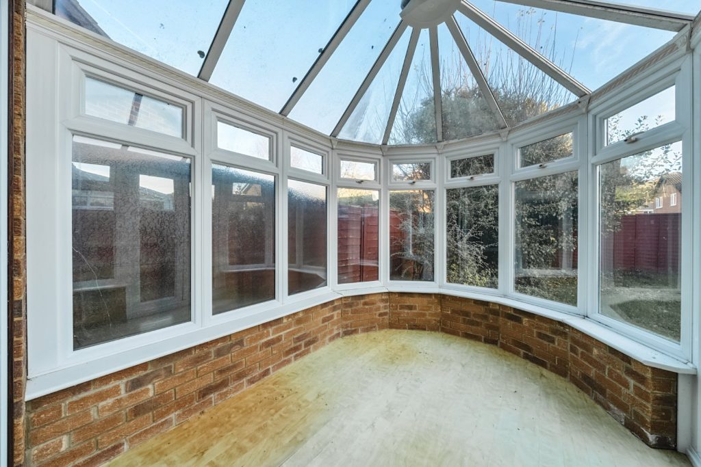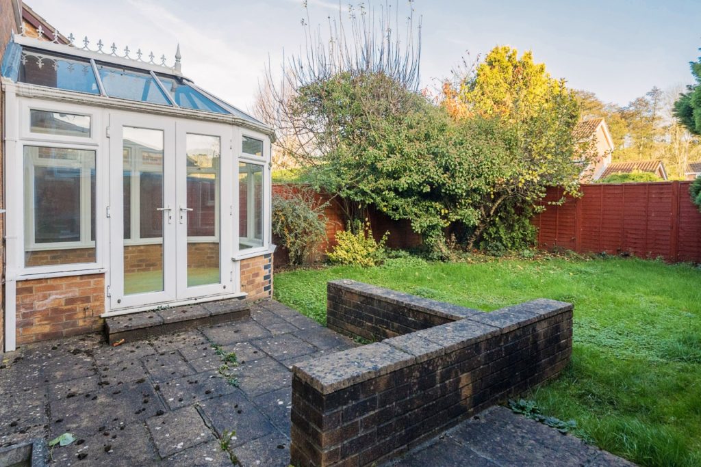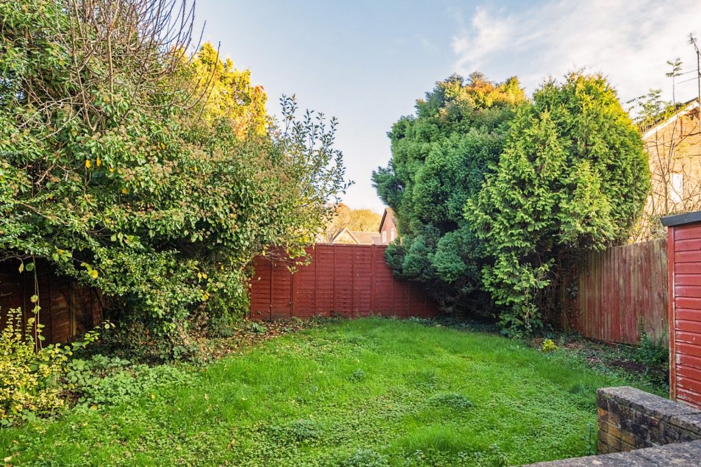
What's my property worth?
Free ValuationPROPERTY LOCATION:
Property Summary
- Tenure: Freehold
- Property type: Detached
- Parking: Single Garage
- Council Tax Band: E
Key Features
- Traditional detached family home
- Sought-after location in Valley Park
- Three bedrooms
- Separate sitting and dining room
- Potential for modernisation
- Garage and driveway parking
Summary
The ground floor unfolds into a living space with untapped potential, offering a canvas for modern design concepts. The kitchen, though possessing the bones of functionality, awaits a contemporary overhaul with sleek fixtures, new appliances and a thoughtful layout. The adjoining dining area holds promise for becoming a stylish space, ideal for both daily meals and entertaining. Ascending the staircase, the upper floor houses three bedrooms, all served by the family bathroom. The principal suite, with its generous space, also provides plenty of built-in storage and an en-suite shower room. Externally, the rear garden is mostly laid to lawn with mature shrubs. As well as a patio terrace. To the front of the property is a driveway and garage, providing further parking or storage.
ADDITIONAL INFORMATION
Services:
Water: Mains Supply
Gas: Mains Supply
Electric: Mains Supply
Sewage: Mains Supply
Heating: Gas Central
Materials used in construction: Brick
How does broadband enter the property: Ask Agent
For further information on broadband and mobile coverage, please refer to the Ofcom Checker online
Situation
Chandler’s Ford is a popular Hampshire town with a variety of shops, restaurants, traditional inns and with Chilworth golf course also within easy reach. Schooling is typically excellent celebrating some of the best Ofsted ratings in the country, alongside a selection of private schools. Coast and country lifestyle pursuits are all within striking distance as the city is well placed for the South Downs National Park and The New Forest. It is approximately a 15 minute drive to Winchester and a 17 minute drive to Southampton, both cities have an extensive range of facilities. Communications are excellent with the M3 and M27 nearby and the railway station has links to Winchester and Southampton; London Waterloo is 57 minutes from Winchester and 65 minutes from Southampton Parkway.
Utilities
- Electricity: Mains Supply
- Water: Mains Supply
- Heating: Gas Central
- Sewerage: Mains Supply
- Broadband: Ask agent
SIMILAR PROPERTIES THAT MAY INTEREST YOU:
Hemlock Way, Knightwood Park
£450,000Tristram Close, Valley Park
£390,000
RECENTLY VIEWED PROPERTIES :
| 3 Bedroom Bungalow - Verona Road, Chandler’s Ford | £500,000 |
PROPERTY OFFICE :

Charters Chandlers Ford
Charters Estate Agents Chandlers Ford
13 Oakmount Road
Chandlers Ford
Hampshire
SO53 2LG







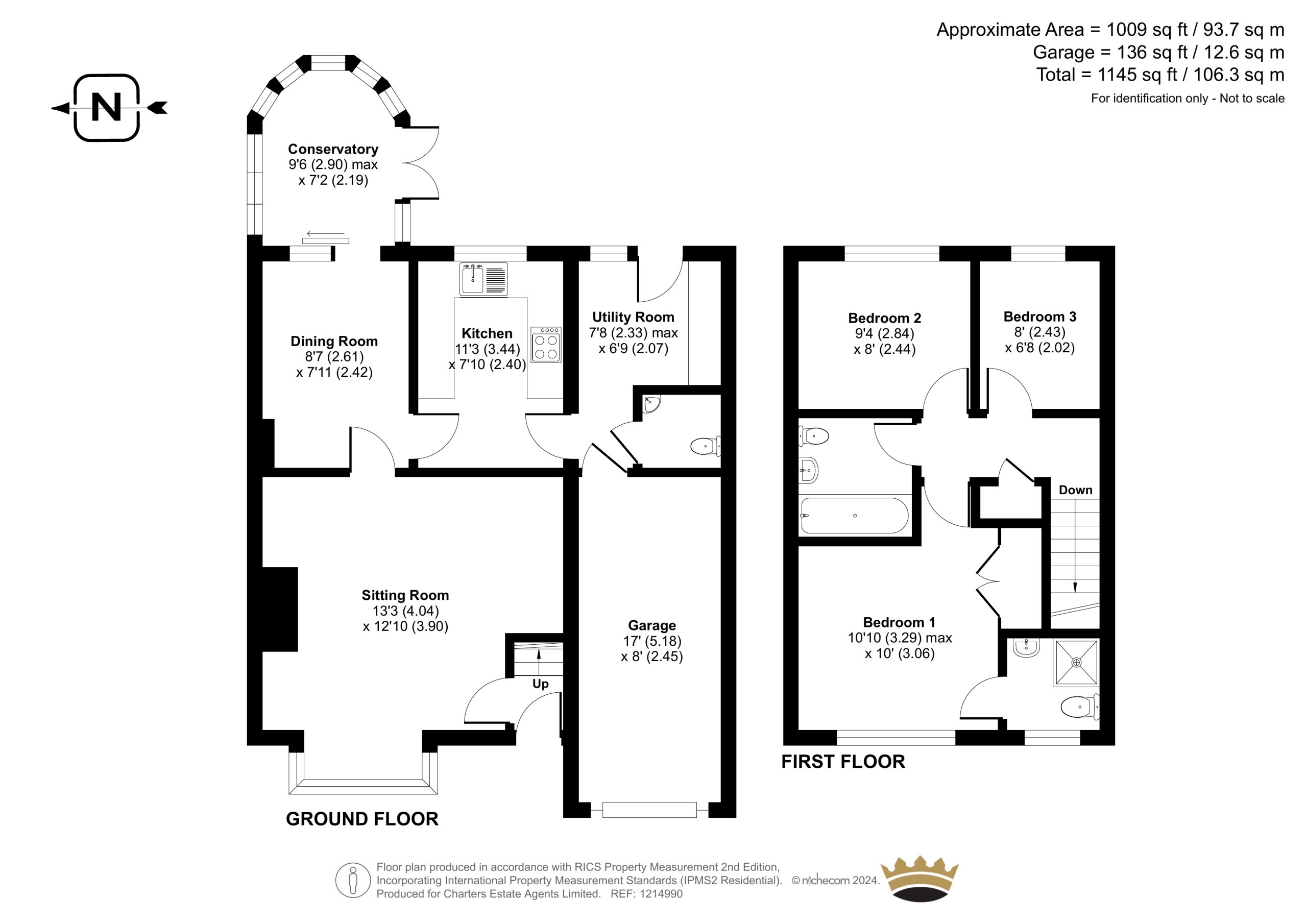


















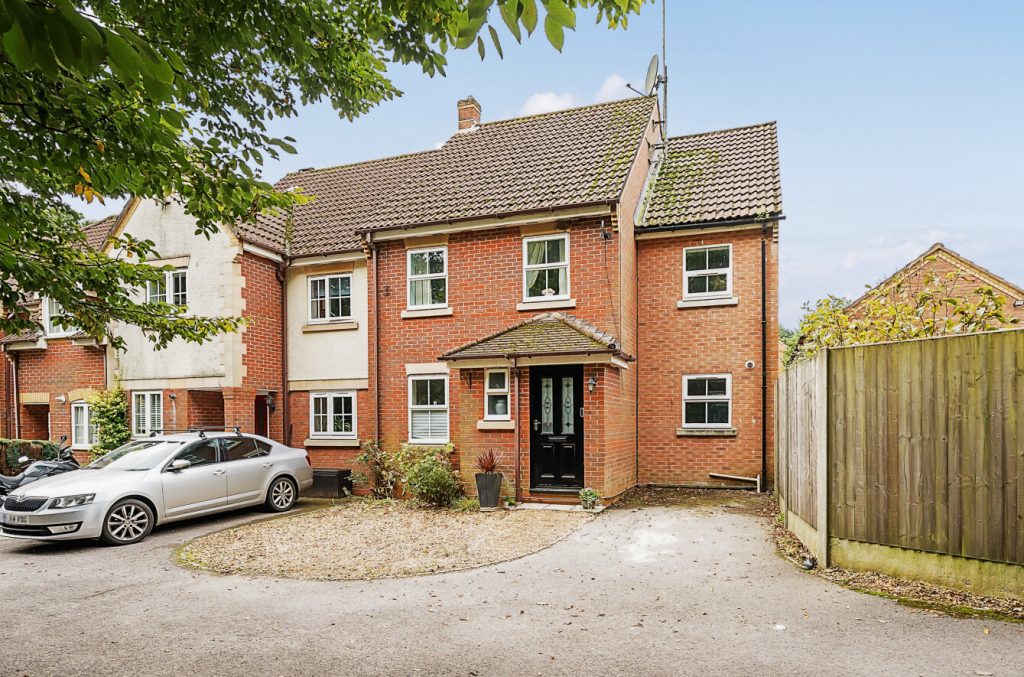
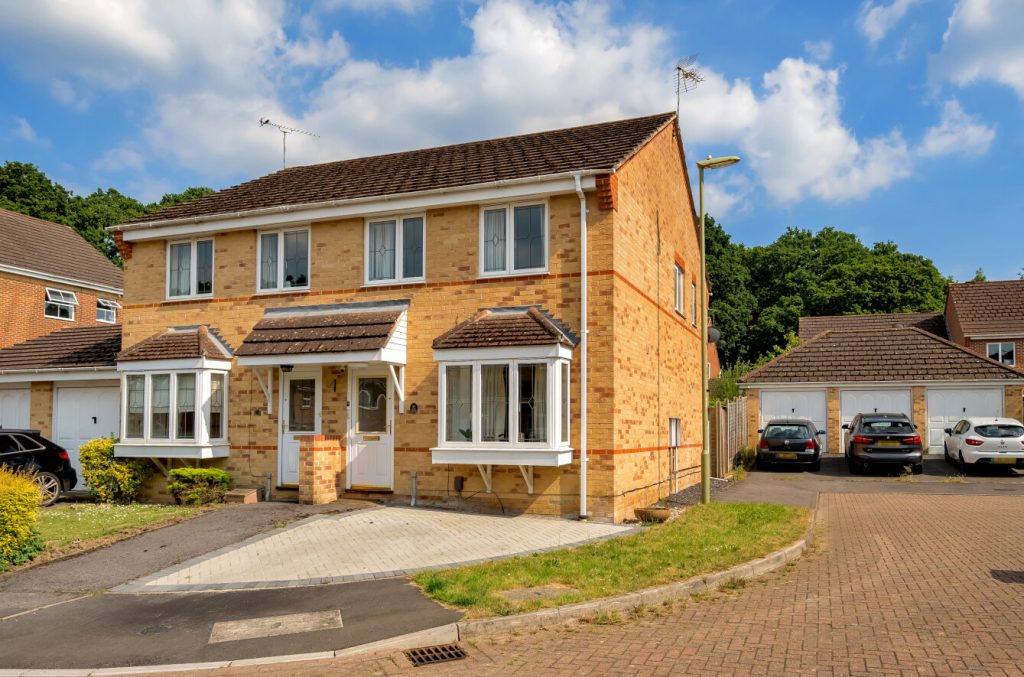
 Back to Search Results
Back to Search Results