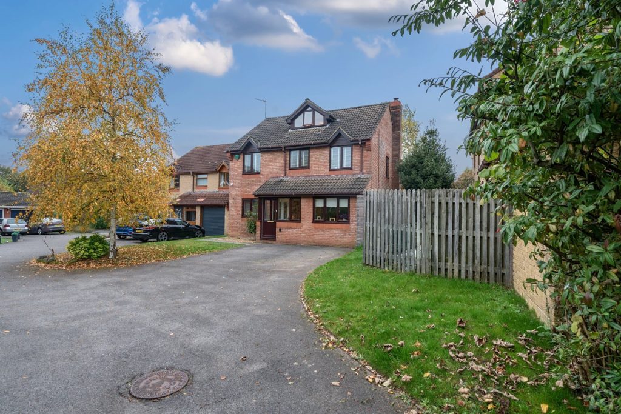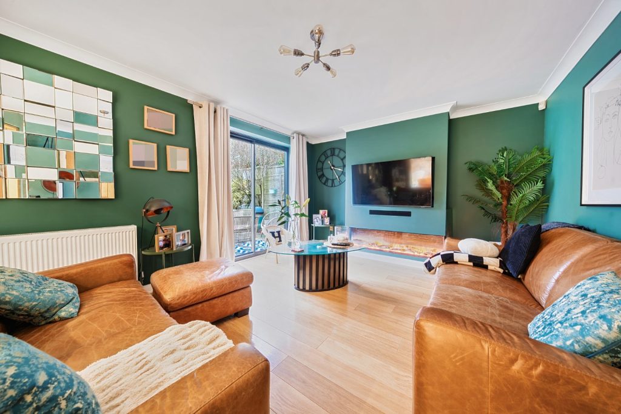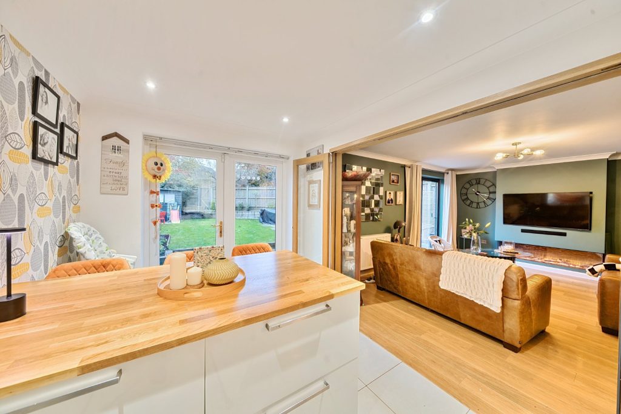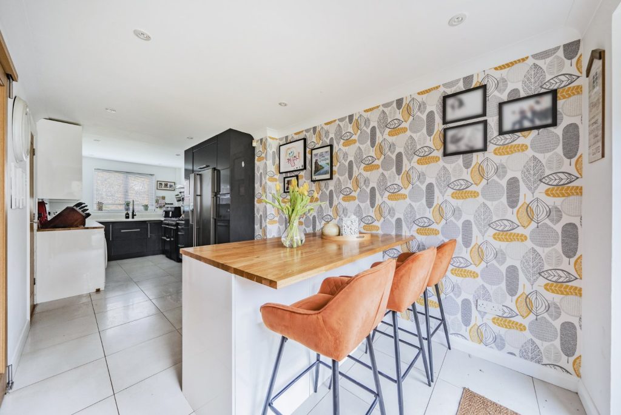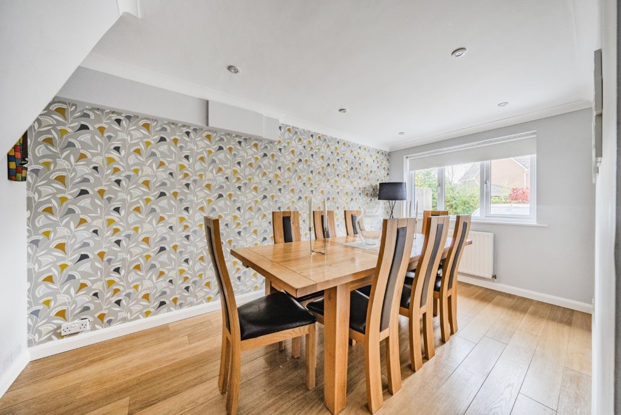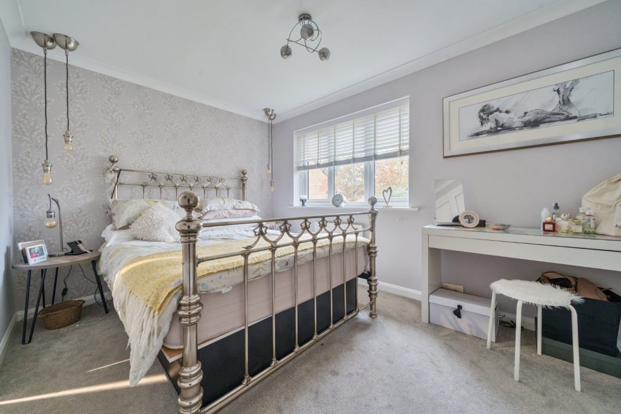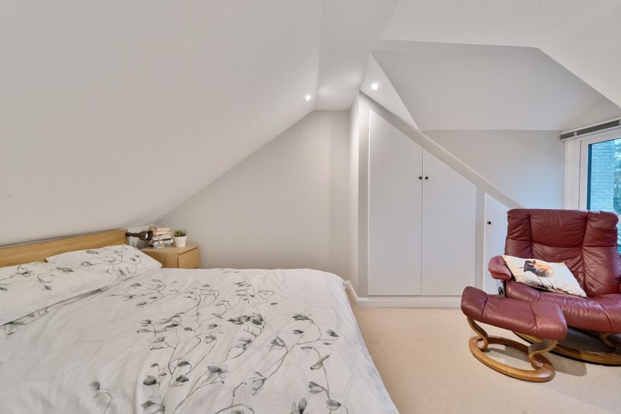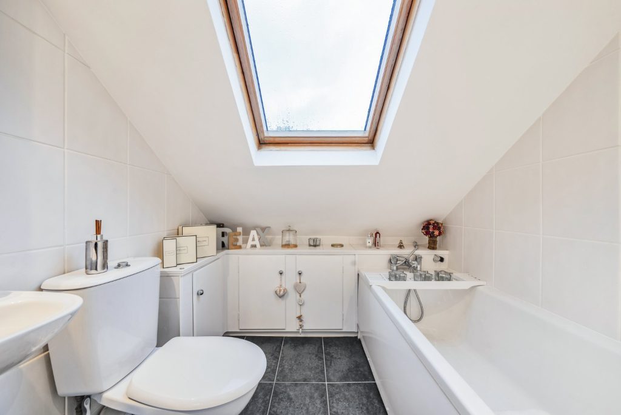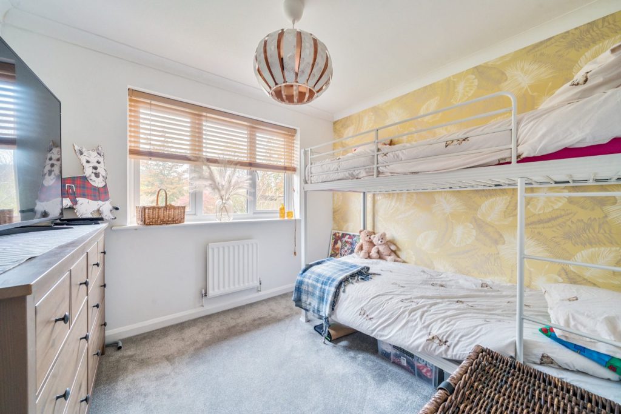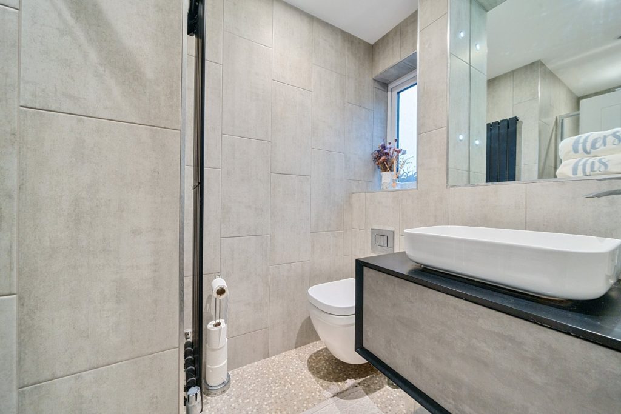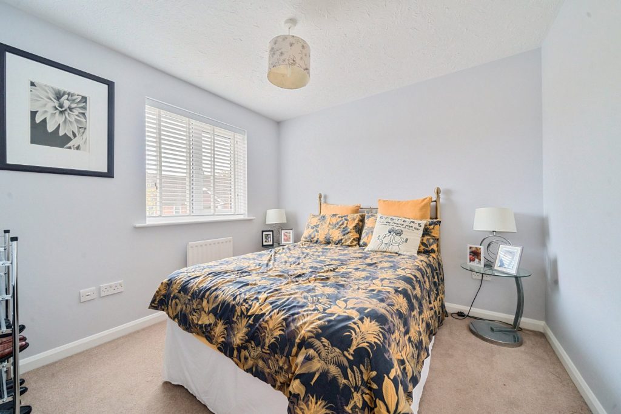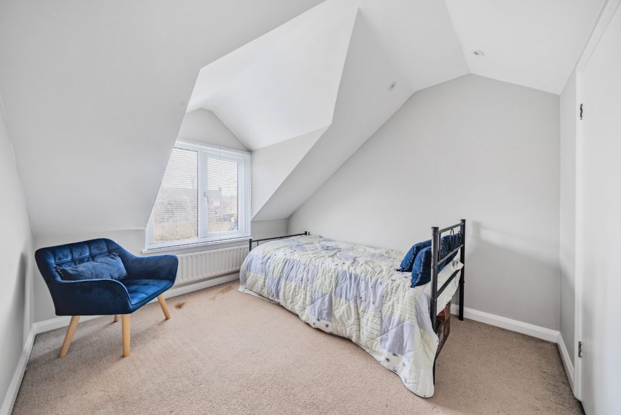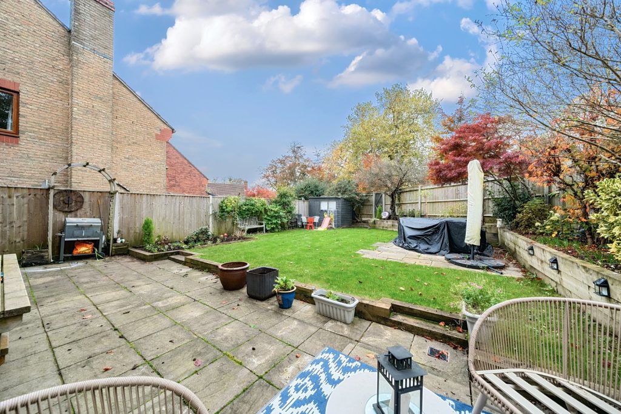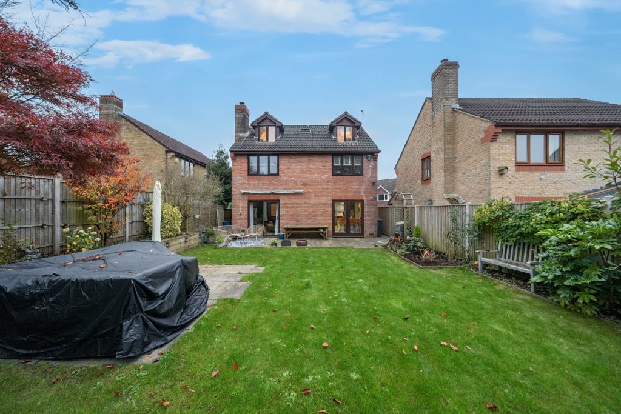
What's my property worth?
Free ValuationPROPERTY LOCATION:
PROPERTY DETAILS:
- Tenure: freehold
- Property type: Detached
- Council Tax Band: E
- Peaceful cul-de-sac location
- Three storey detached property
- Five bedrooms
- En-suite to principal bedroom
- Driveway parking for multiple vehicles
- Two family bathrooms
The ground floor is thoughtfully arranged with a modern W/C and an impressive kitchen, where internal bi-fold doors open gracefully to the adjoining lounge, complete with a stylish electric feature fireplace. Together, they create a spacious, L-shaped living area, ideal for both everyday living and entertaining. The flexible dining room, once a cosy snug, provides versatility, allowing it to adapt easily to suit your lifestyle needs. All white goods are included with the sale of the property.
The first floor offers three large double bedrooms, including an elegant principal suite with a private en-suite for added comfort. A dedicated study offers a quiet work-from-home space, while the well-designed family shower room serves the other bedrooms with ease. The top floor completes the layout with two additional bedrooms and an extra family bathroom, creating a spacious, adaptable layout tailored to a modern family’s needs.
Externally, the rear garden is enclosed by wooden fencing and backs onto an open green space, creating a feel of seclusion—ideal for unwinding or family gatherings. A driveway at the front offers generous parking for multiple vehicles, enhancing the convenience of this lovely residence. This exceptional home is a showcase of contemporary design, with ample space and versatile amenities, making it a perfect choice for a dynamic family lifestyle.
ADDITIONAL INFORMATION
Services:
Water: Mains
Gas:Mains
Electric: Mains
Sewage: Mains
Heating:Gas
Materials used in construction: Brick/Tile
How does broadband enter the property: ADSL
For further information on broadband and mobile coverage, please refer to the Ofcom Checker online
PROPERTY INFORMATION:
SIMILAR PROPERTIES THAT MAY INTEREST YOU:
-
Hammonds Lane, Totton
£500,000 -
Routs Way, Rownhams
£650,000
PROPERTY OFFICE :
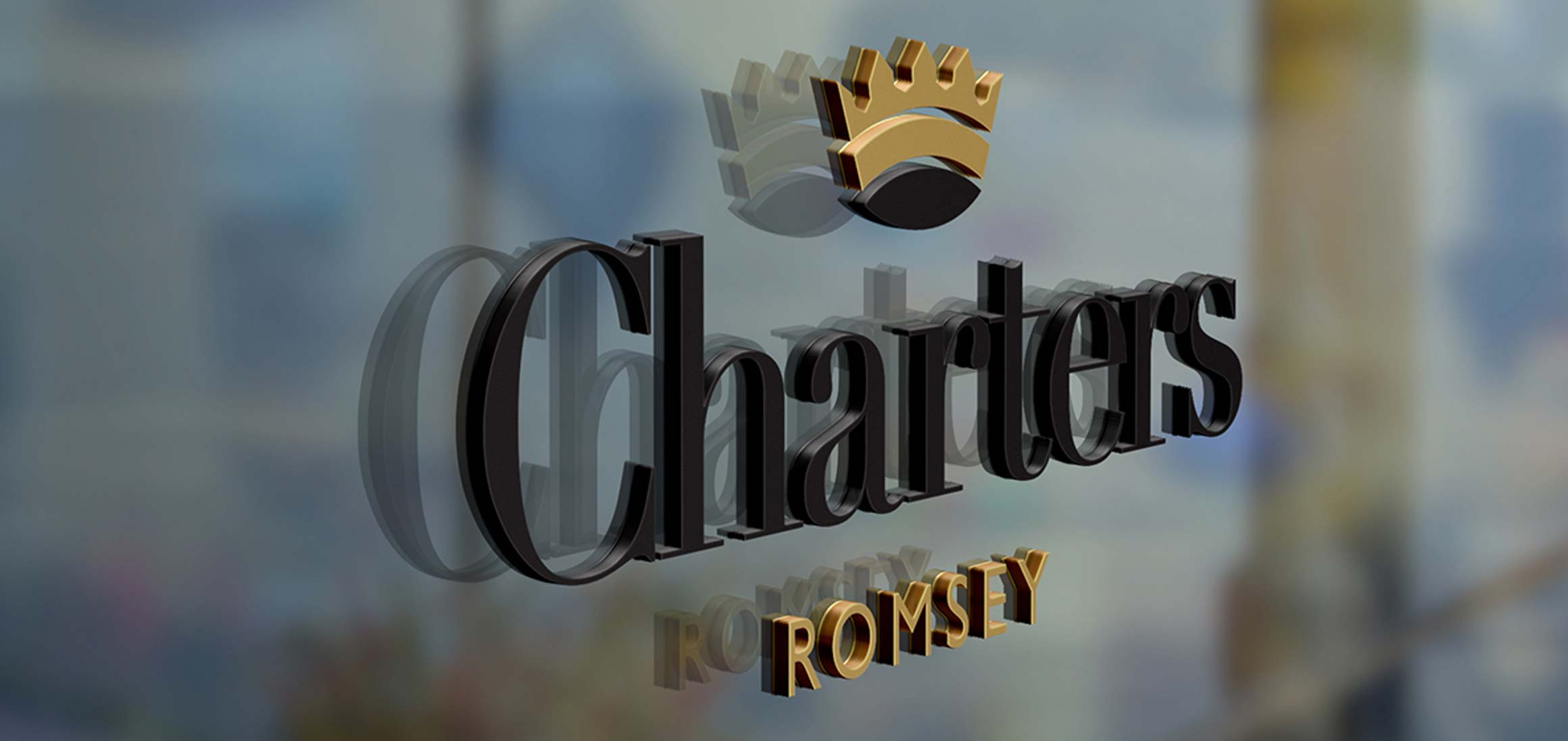
Charters Romsey
Charters Estate Agents Romsey
21A Market Place
Romsey
Hampshire
SO51 8NA





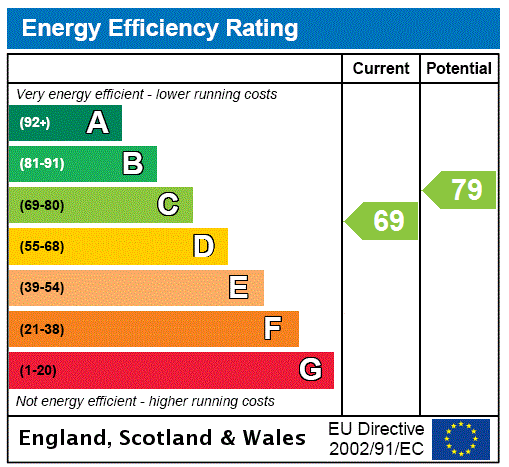
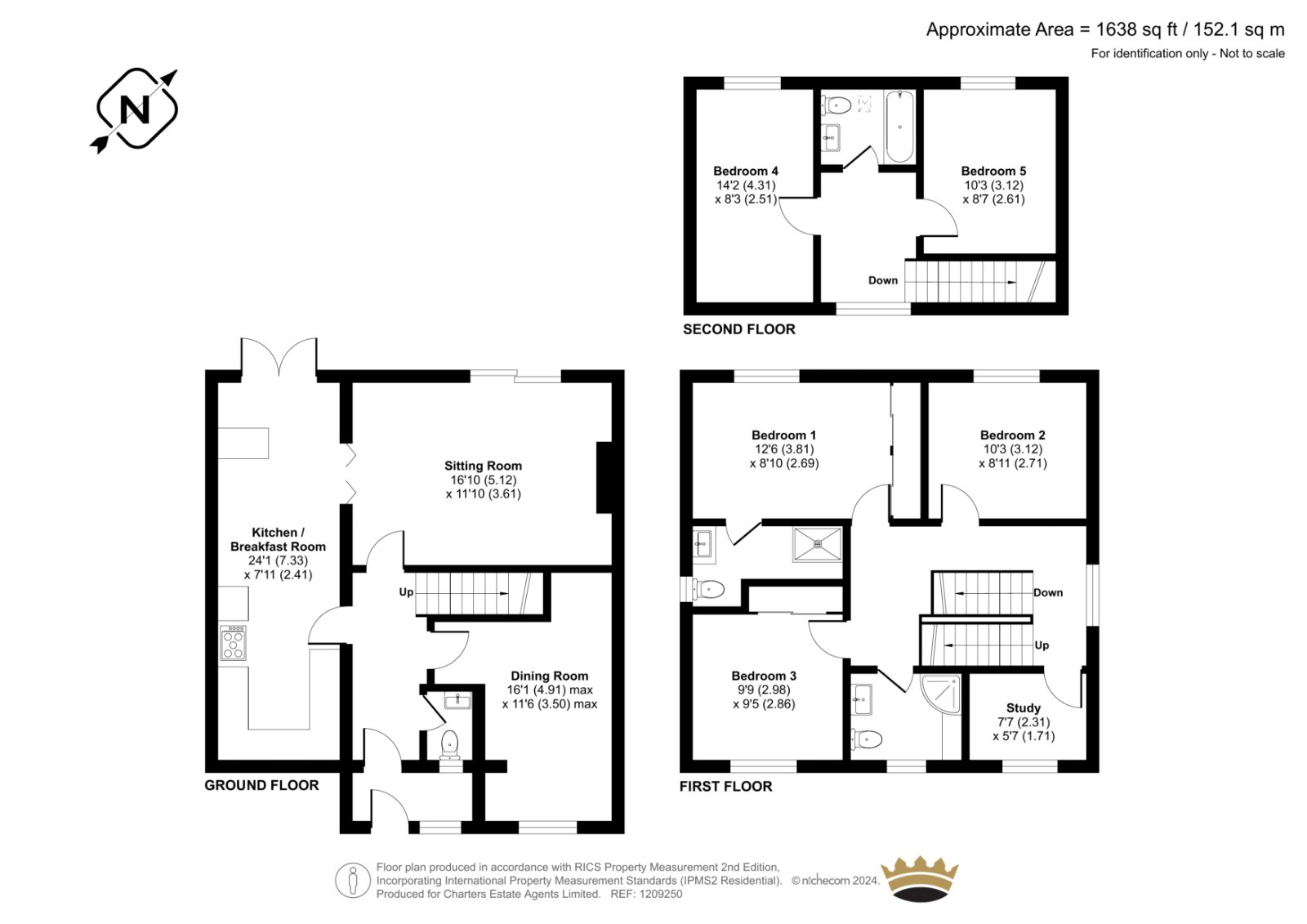




















 Back to Search Results
Back to Search Results