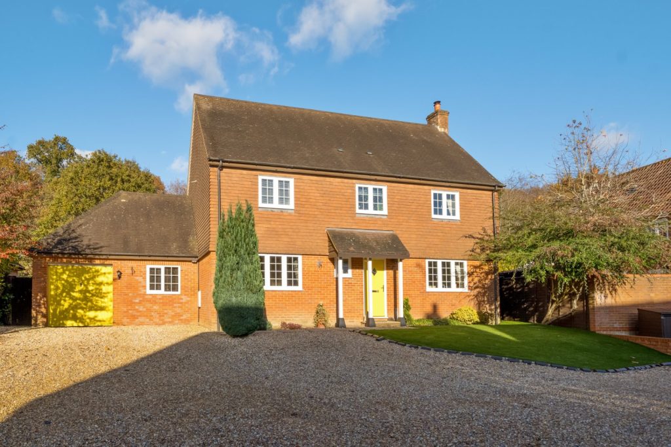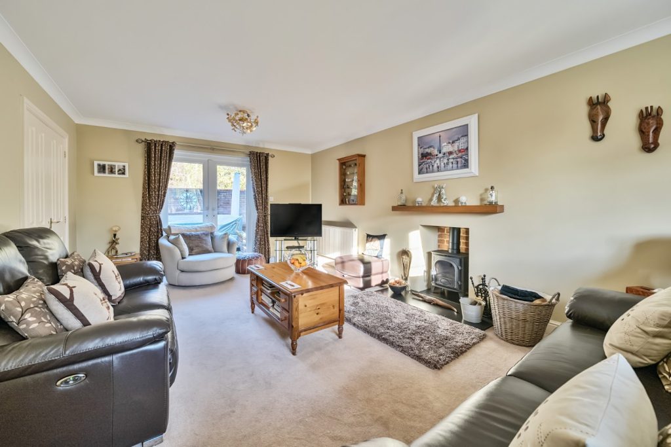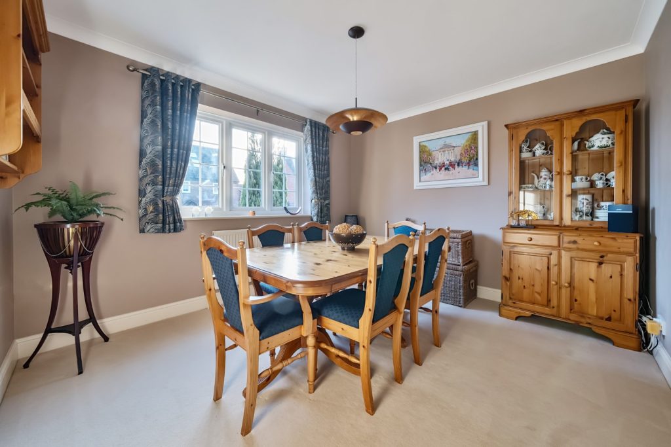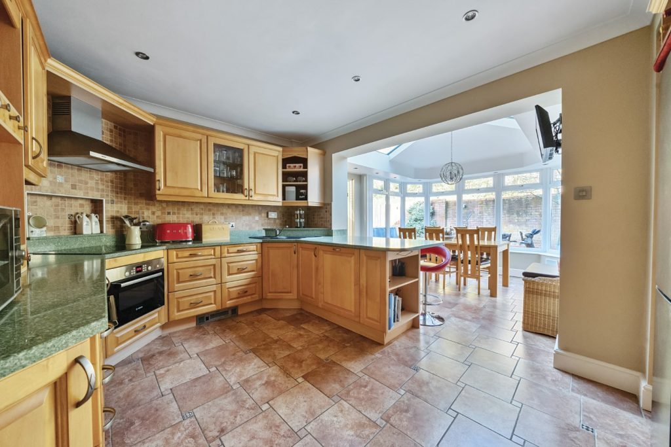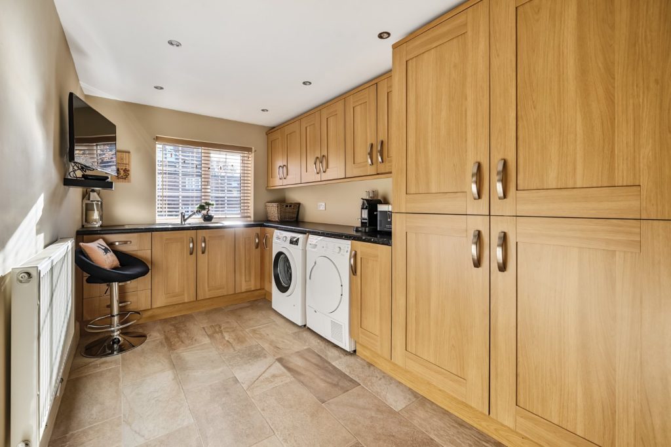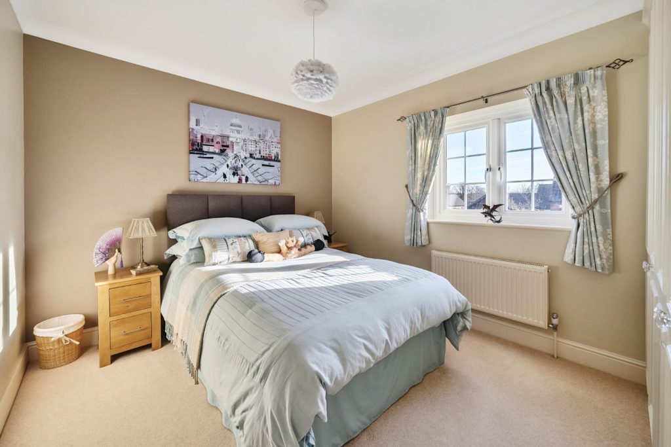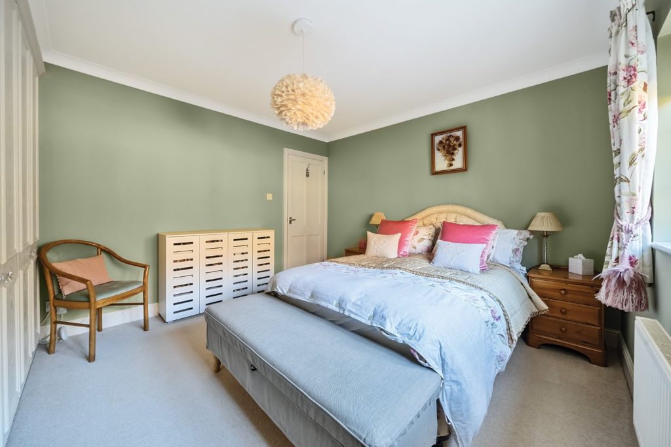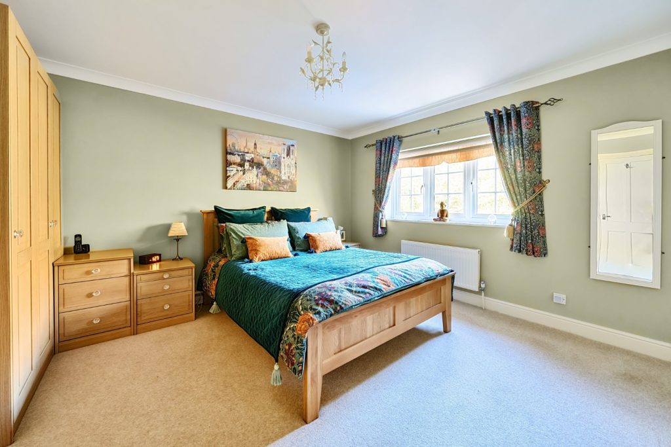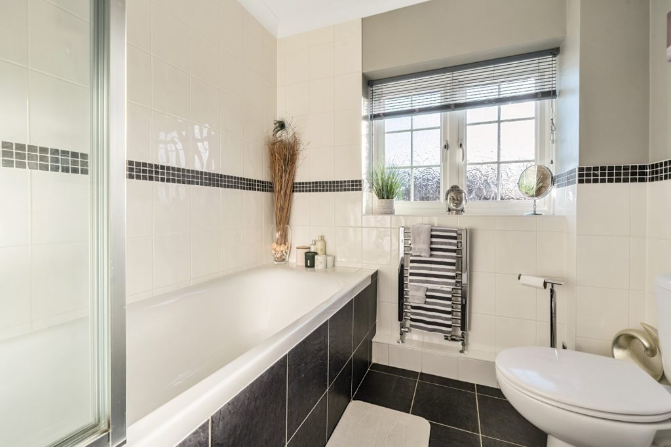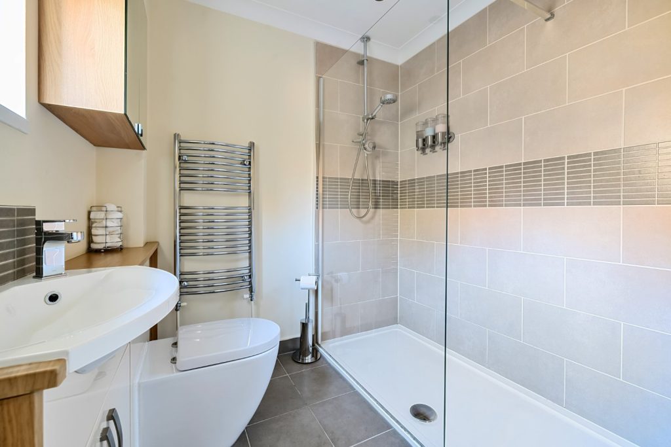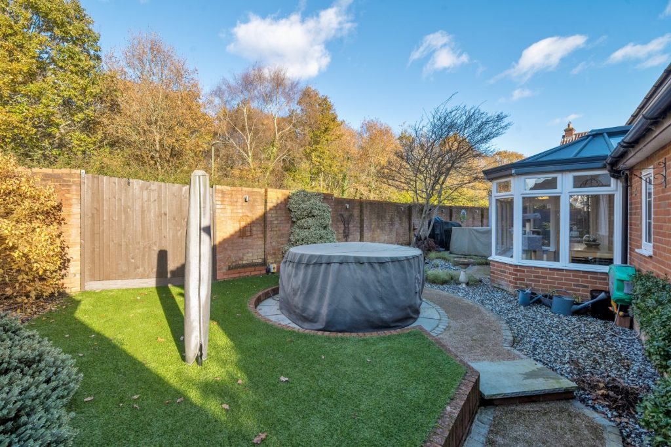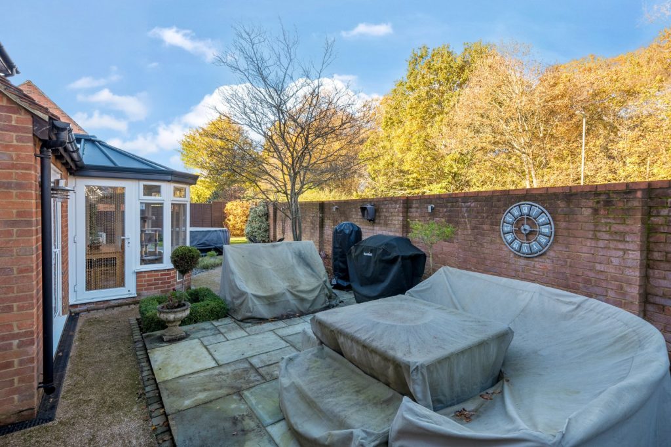
What's my property worth?
Free ValuationPROPERTY LOCATION:
Property Summary
- Tenure: Freehold
- Property type: Detached
- Parking: Single Garage
- Council Tax Band: F
Key Features
- Exceptional family home
- Prestigious development in Valley Park
- Quiet individual cul-de-sac location
- Four double bedrooms
- Three reception rooms
- Luxury en-suite and family bathroom
- Private and landscaped gardens to the front and rear
- Garage and driveway parking for approximately 5 cars
Summary
Nestled in a peaceful and convenient location along a private no-through road, within a charming cul-de-sac setting, this substantial residence perfectly embodies the essence of a modern family home, showcasing contemporary living at its finest. Located in the heart of Valley Park, this high-quality property has been designed to create light and airy accommodations throughout.
This stylish home has the finest fixtures and fittings and has been carefully crafted by the current owners to create the perfect family space. The generous entrance hall leads to all the principal rooms.
The accommodation includes a well-appointed sitting room which has a fresh design with French doors opening out onto the private enclosed garden with an outside dining area. The impressive kitchen/dining room is a fantastic space for the whole family with clever storage solutions, along with a feature breakfast bar and door leading out in to the garden.
The accommodation continues to delight with a traditional dining room and well-proportioned home office which provides flexibility as this could be used as a playroom or even guest accommodation. Completing the ground floor is a convenient guest cloakroom and useful large utility. On the first floor, the principal bedroom benefits from fitted wardrobes and a luxury en-suite shower room with three further bedrooms which are all served by the family bathroom.
Externally, to the rear the private garden has been beautifully landscaped and well-maintained and includes an elegant patio terrace, ideal for al fresco socialising providing the perfect place for an immersive dining experience.
A footpath flows to the attractive front garden and the spacious driveway which can accommodate up to 5 cars and leads to the garage with a workshop section to the rear.
ADDITIONAL INFORMATION
Services:
Water: Mains
Gas: Mains
Electric: Mains
Sewage: Mains
Heating: Gas Central
Materials used in construction: Brick and Tile
How does broadband enter the property: Ask Agent
For further information on broadband and mobile coverage, please refer to the Ofcom Checker online
Situation
The property occupies a secluded and prime position on the edge of the sought-after Hampshire town of Chandler’s Ford and is perfectly placed to enjoy all local amenities. The town is steeped in history that delights with much character and diverse architecture. The splendid town centre provides everyday amenities with a range of High Street retailers, traditional inns and schools. Outdoor pursuits and leisure facilities include breath-taking walks via a network of footpaths over the varied landscapes, as well as golfing at Chilworth golf course. Road and rail links are provided by the M3 motorway and the railway station has links to Winchester and Southampton; London Waterloo is 57 minutes from Winchester and 65 minutes from Southampton Parkway. Southampton’s international airport is a short drive away granting air travel for those seeking further destinations.
Utilities
- Electricity: Mains Supply
- Water: Mains Supply
- Heating: Gas Central
- Sewerage: Mains Supply
- Broadband: Ask agent
SIMILAR PROPERTIES THAT MAY INTEREST YOU:
Alexandra Road, Chandler’s Ford
£575,000
PROPERTY OFFICE :

Charters Chandlers Ford
Charters Estate Agents Chandlers Ford
13 Oakmount Road
Chandlers Ford
Hampshire
SO53 2LG




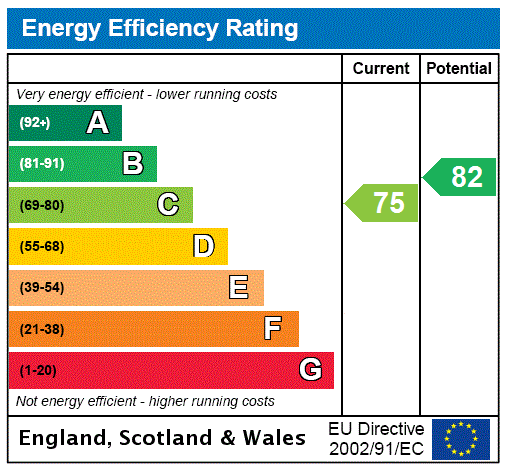
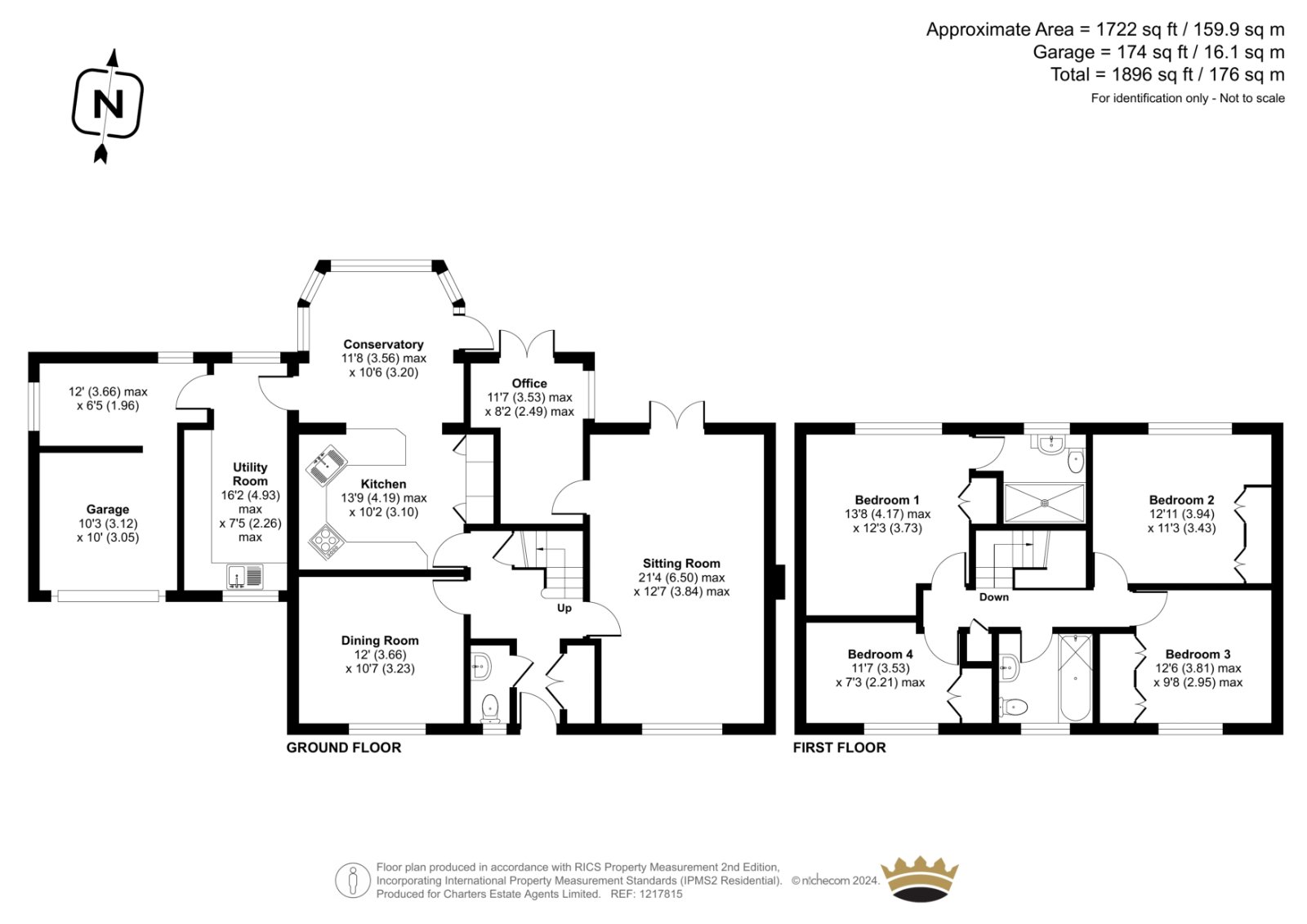


















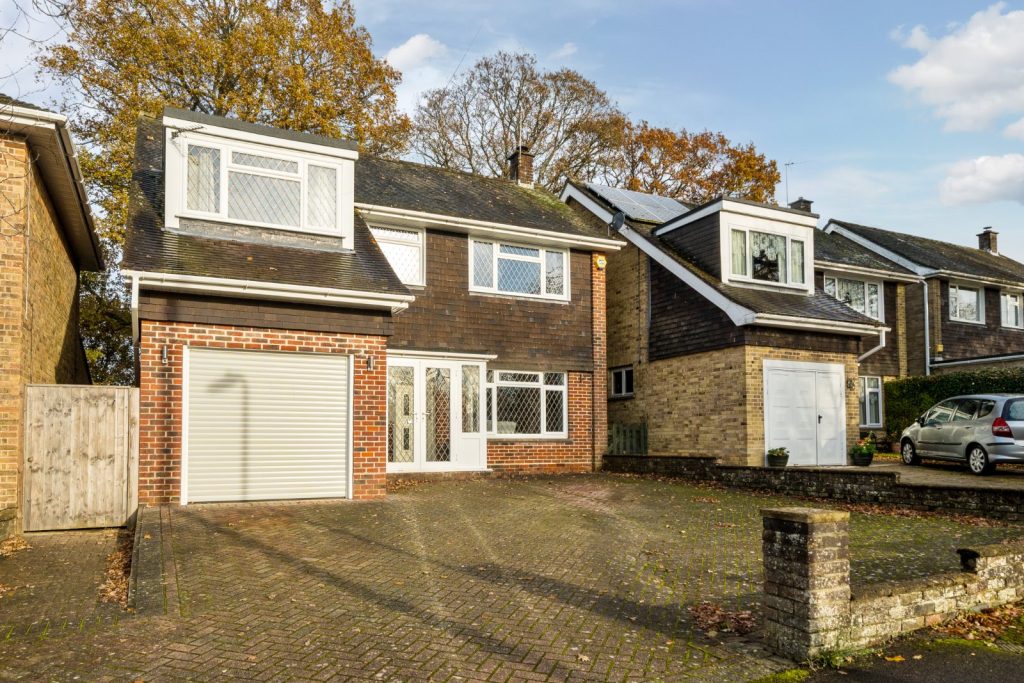
 Back to Search Results
Back to Search Results