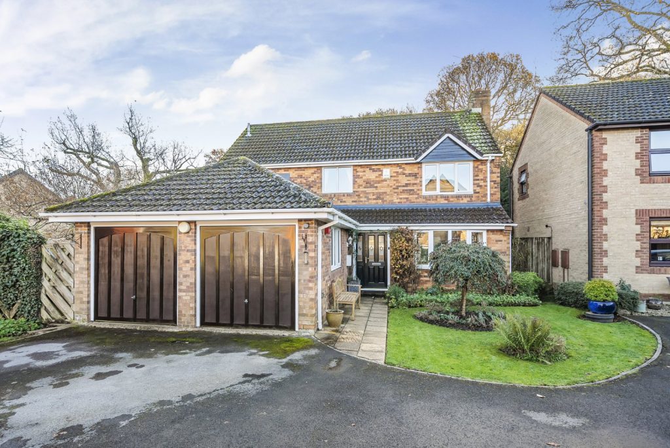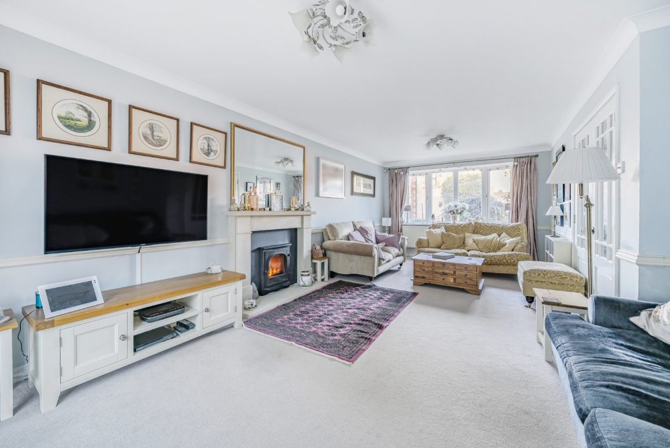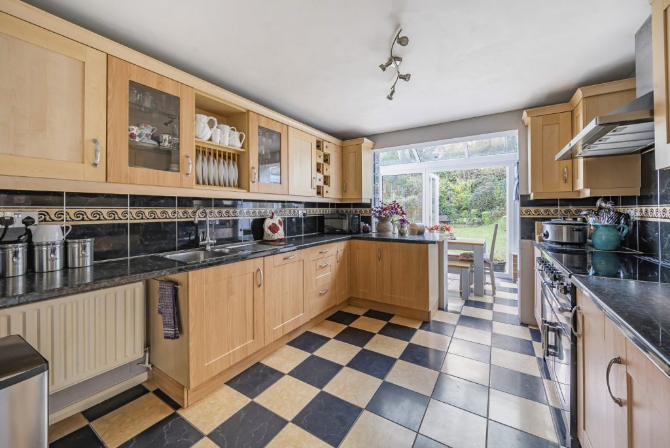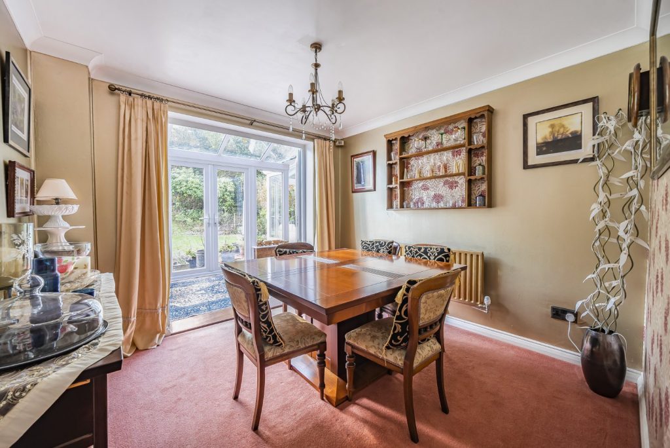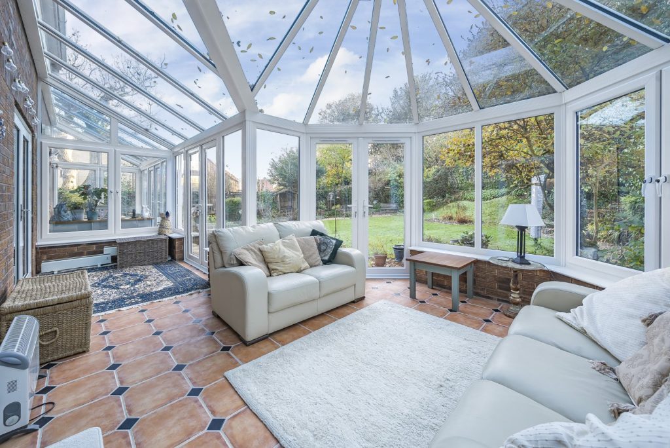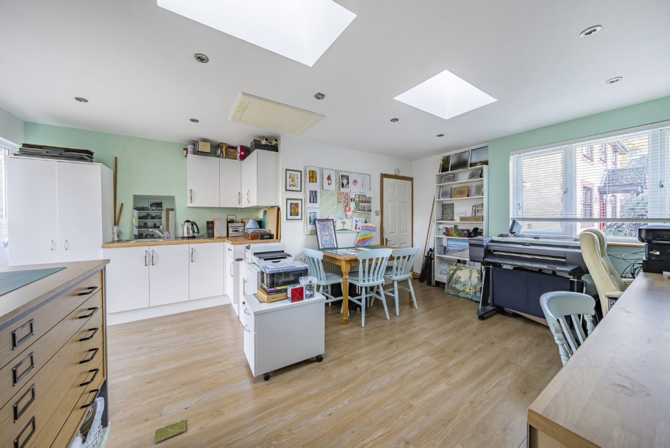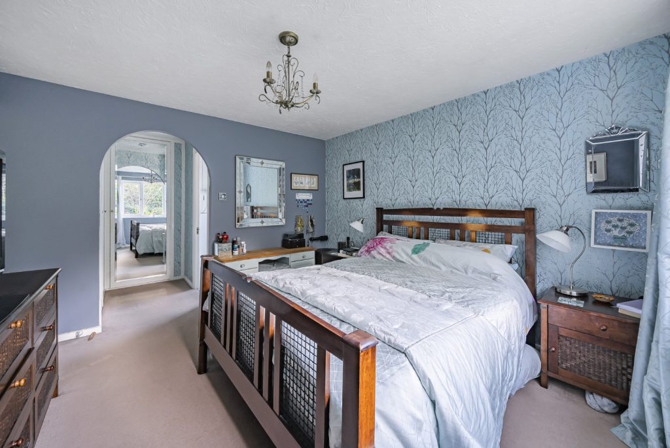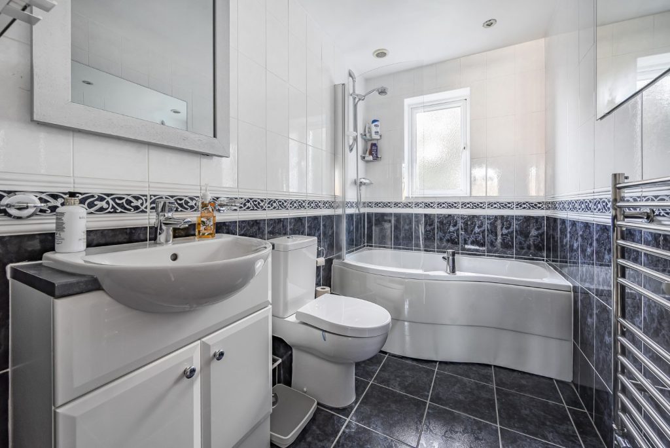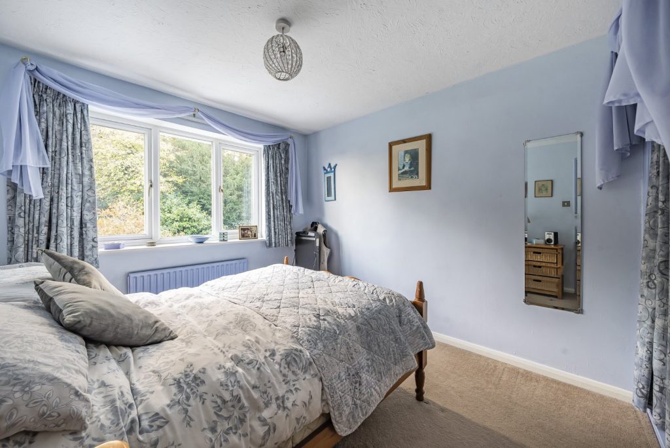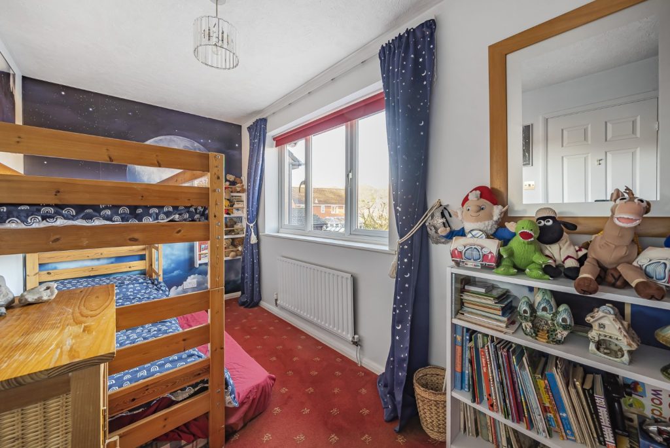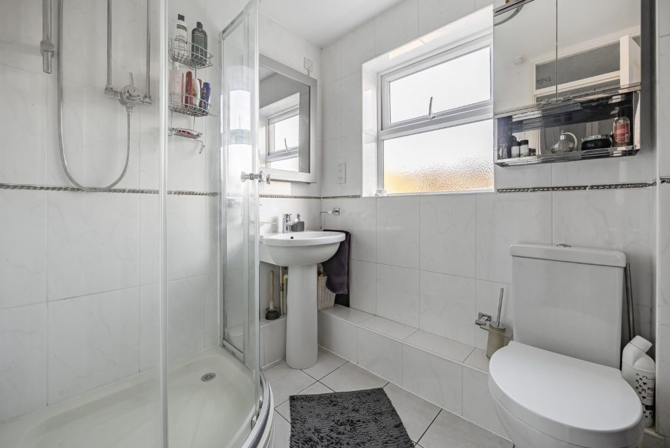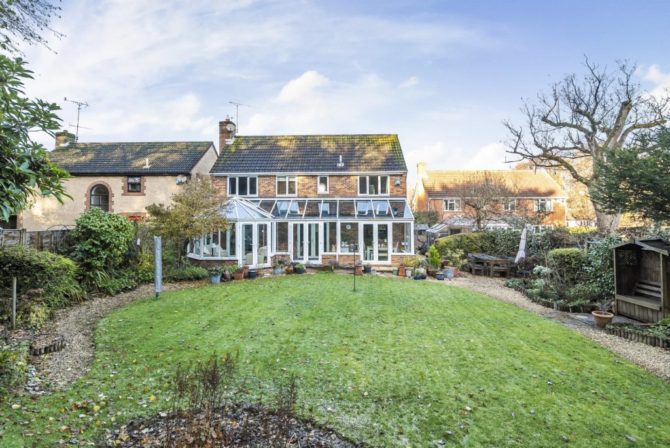
What's my property worth?
Free ValuationPROPERTY LOCATION:
Property Summary
- Tenure: Freehold
- Property type: Detached
- Parking: Double Garage
- Council Tax Band: E
Key Features
- Exceptional family home
- Four well-appointed bedrooms
- Two reception rooms
- Private garden
- Potential to extend subject to planning permission
- Driveway parking
- Spacious home office/studio
- Ten minute walk to railway station
Summary
Offering spacious accommodation, a partially converted double garage, and a beautifully landscaped garden.
Upon entering, a welcoming entrance hall provides access to all principal ground floor rooms. The well-appointed sitting room features a charming gas fireplace and patio doors that open into a bright conservatory, offering stunning views of the garden. The modern kitchen is thoughtfully designed with integrated appliances, ample storage, and generous workspace. Additional ground floor spaces include a formal dining room and a convenient cloakroom.
Upstairs, the first floor boasts four generously sized bedrooms. All with fitted wardrobes, while the principal bedroom enjoys the added luxury of an en-suite shower room. A contemporary family bathroom completes the upper level.
The exterior is equally impressive. The private rear garden features a large patio to the side for additional storage. At the front, the driveway leads to the garage, which has been partially converted to create a versatile office/studio/5th bedroom space while retaining a valuable storage area.
ADDITIONAL INFORMATION
Services:
Water: Mains Supply
Gas: Mains Supply
Electric: Mains Supply
Sewage: Mains Supply
Heating: Gas
Materials used in construction: Brick and tiled roof
How does broadband enter the property: ADSL
For further information on broadband and mobile coverage, please refer to the Ofcom Checker online
Situation
Chandler’s Ford is a popular Hampshire town with a variety of shops, restaurants, traditional inns and schools with Chilworth golf course also within easy reach. It is approximately a 15 minute drive to Winchester and a 17 minute drive to Southampton, both cities have an extensive range of facilities. Communications are excellent with the M3 and M27 nearby and the railway station has links to Winchester and Southampton; London Waterloo is 57 minutes from Winchester and 65 minutes from Southampton Parkway.
Utilities
- Electricity: Mains Supply
- Water: Mains Supply
- Heating: Gas
- Sewerage: Mains Supply
- Broadband: Ask agent
SIMILAR PROPERTIES THAT MAY INTEREST YOU:
Swanwick Lane, Swanwick
£550,000Park Road, Winchester
£695,000
PROPERTY OFFICE :

Charters Chandlers Ford
Charters Estate Agents Chandlers Ford
13 Oakmount Road
Chandlers Ford
Hampshire
SO53 2LG







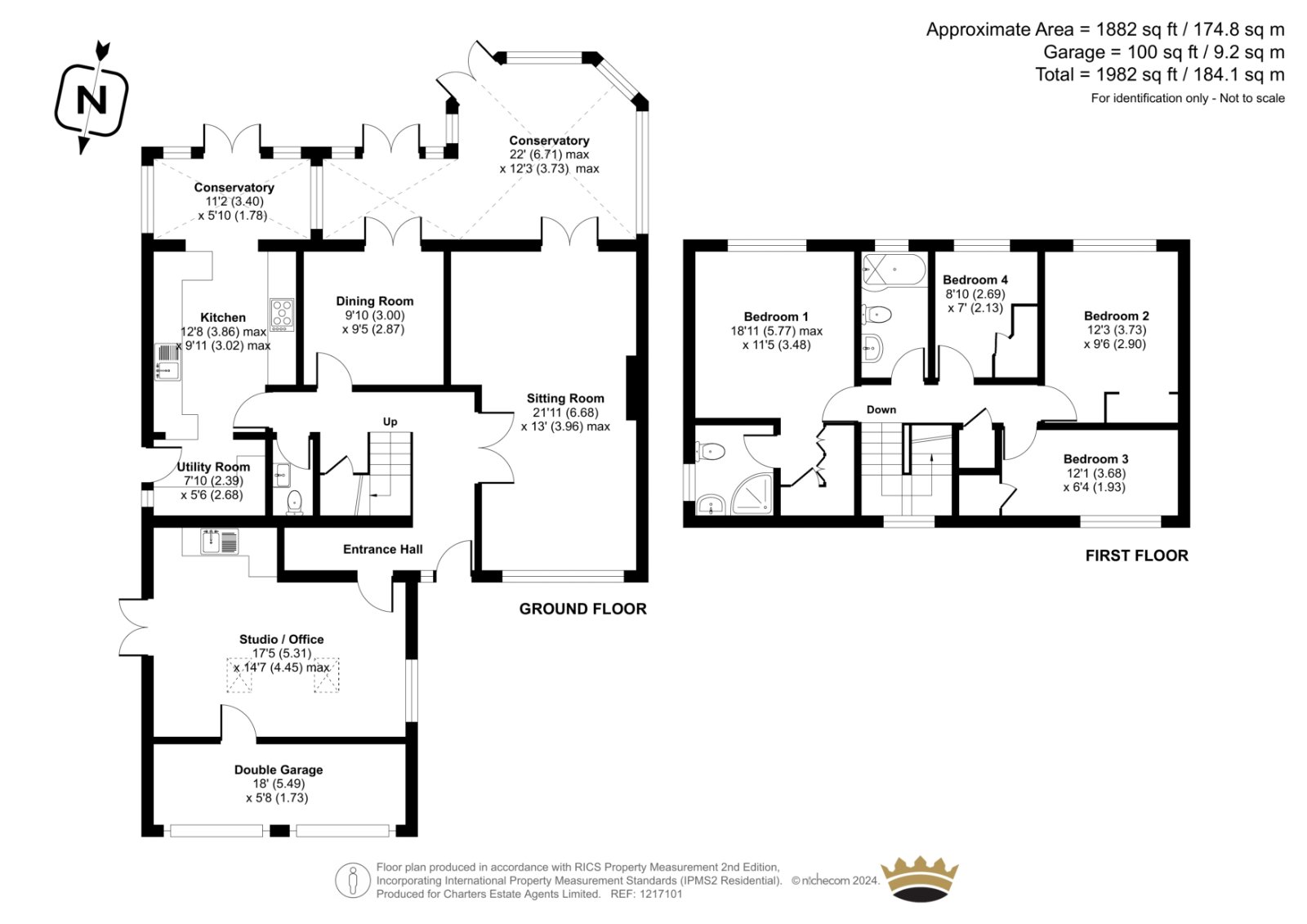


















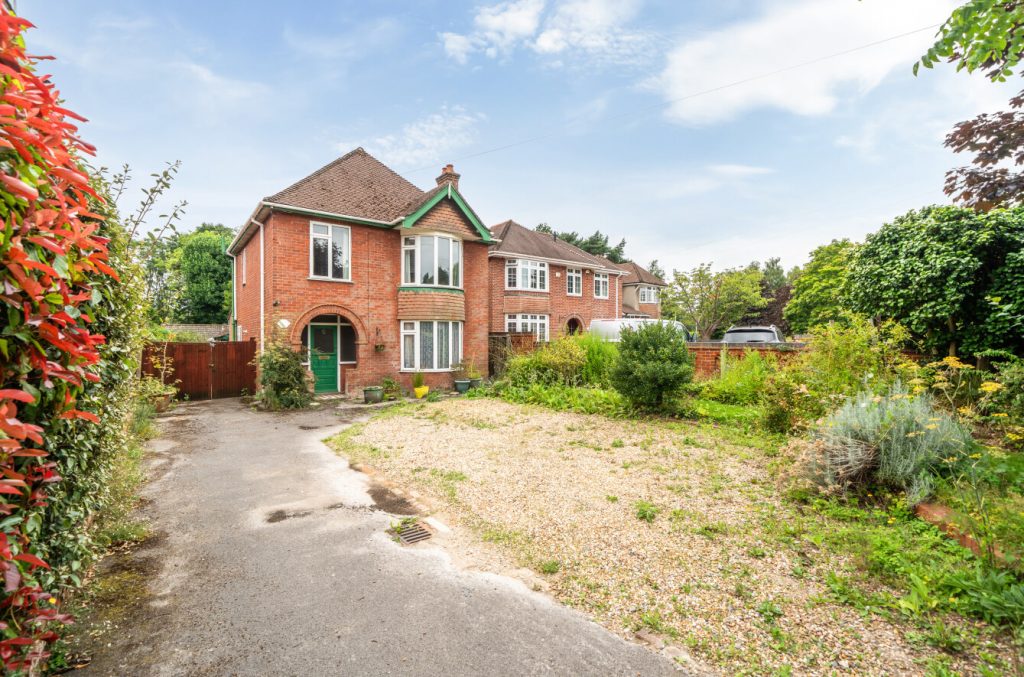
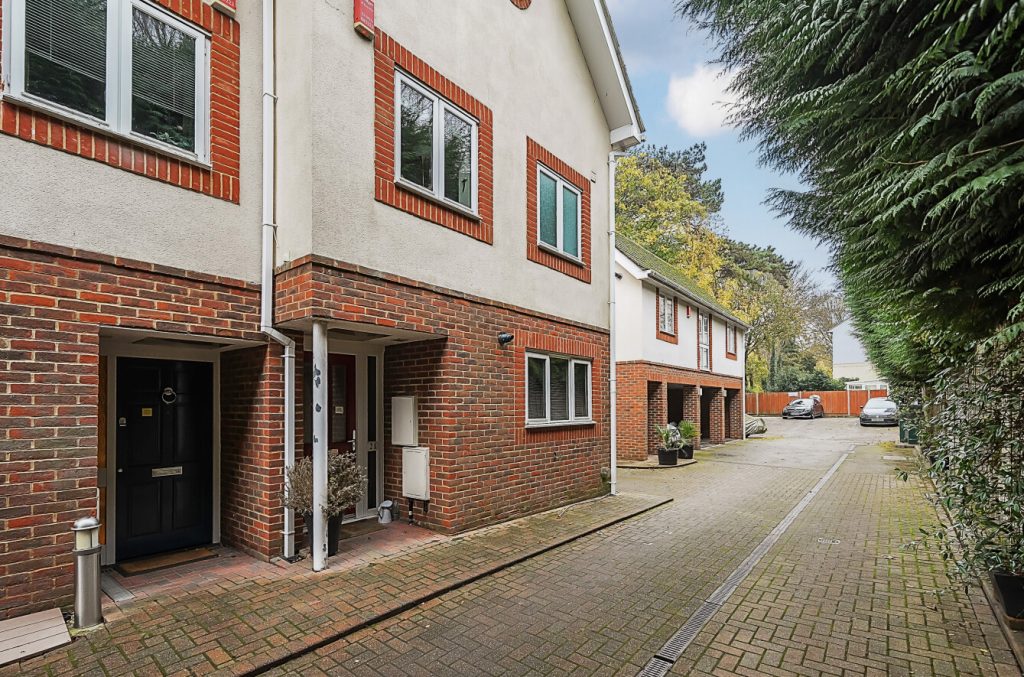
 Back to Search Results
Back to Search Results