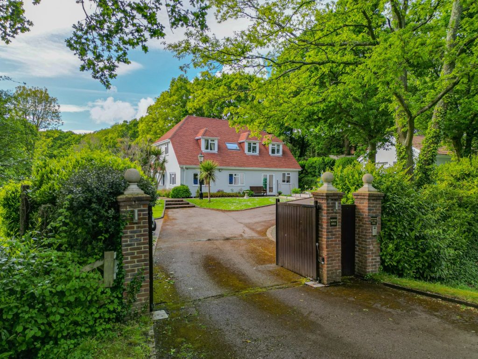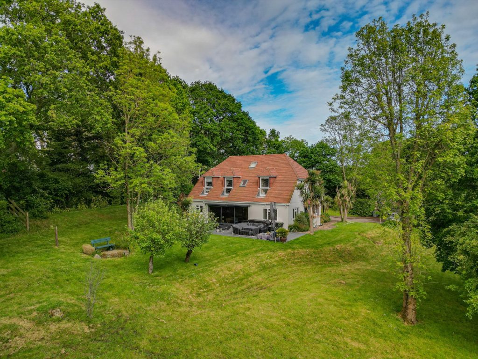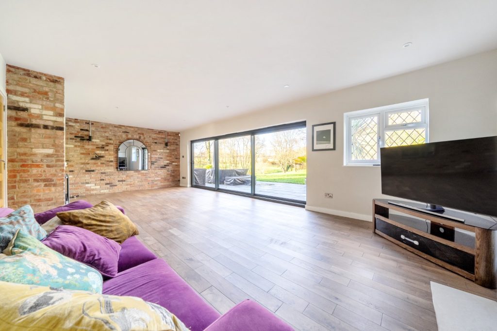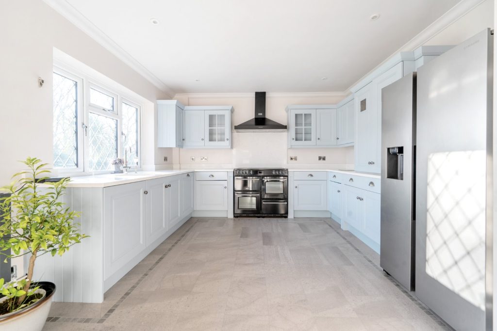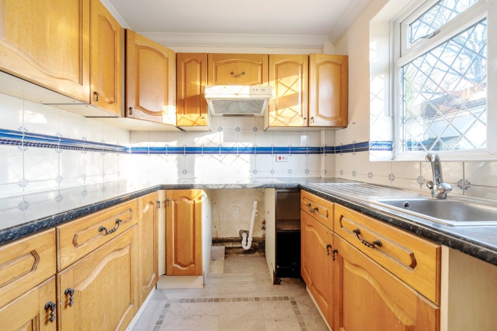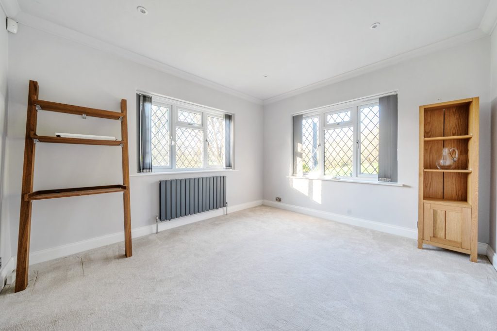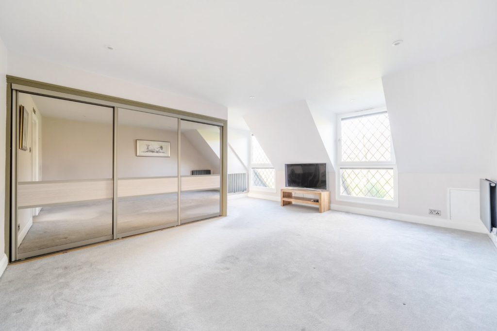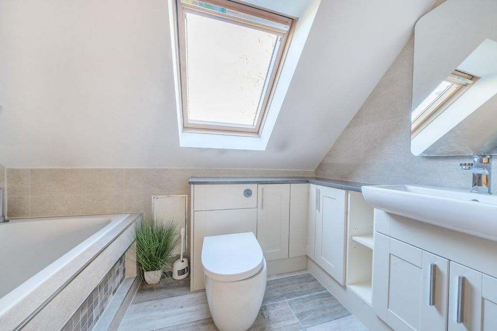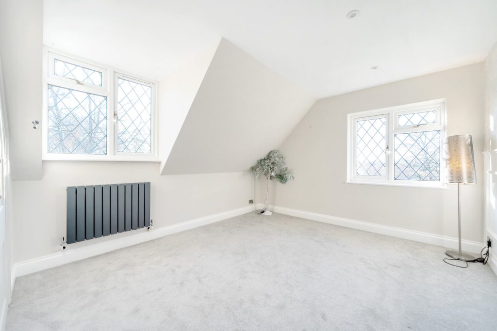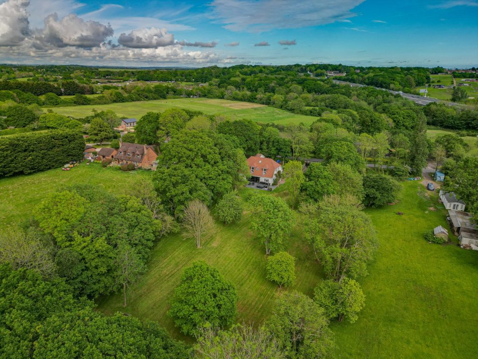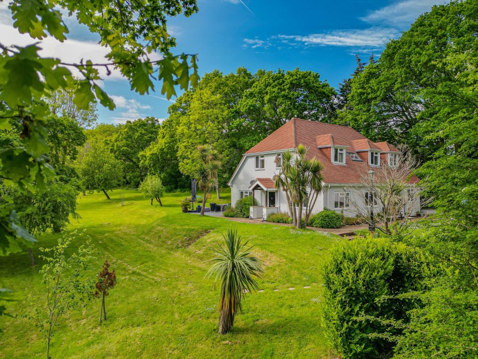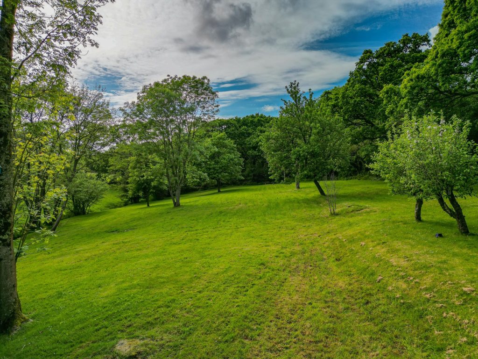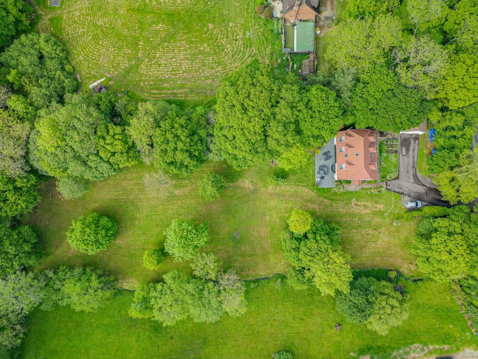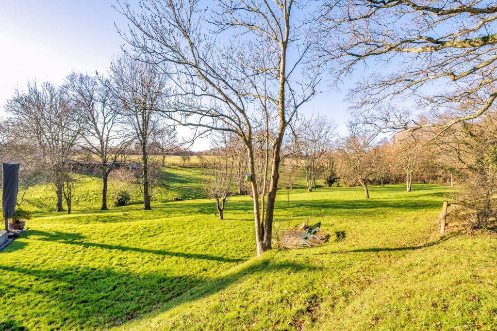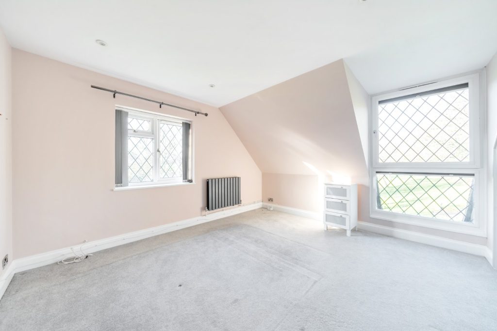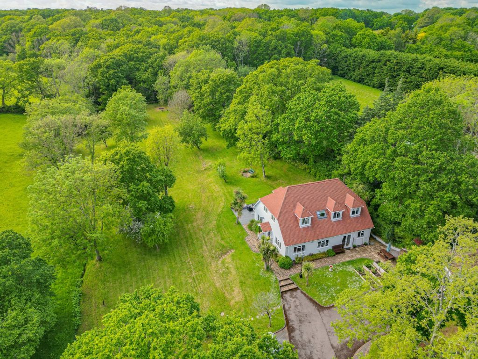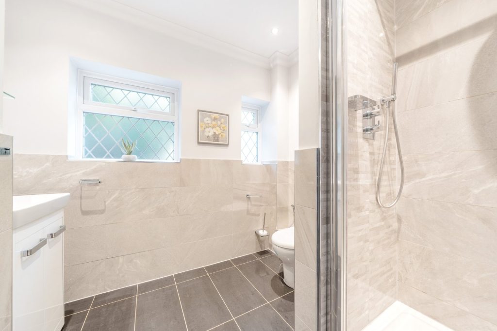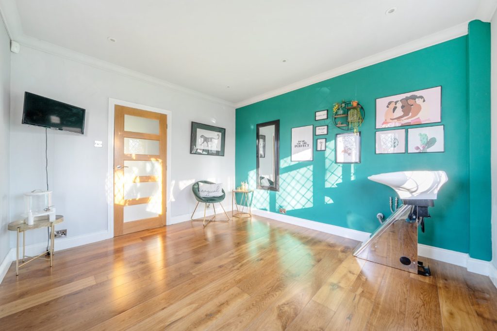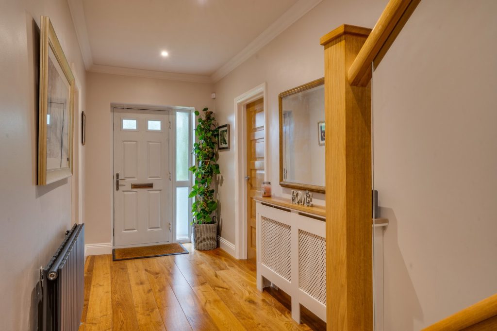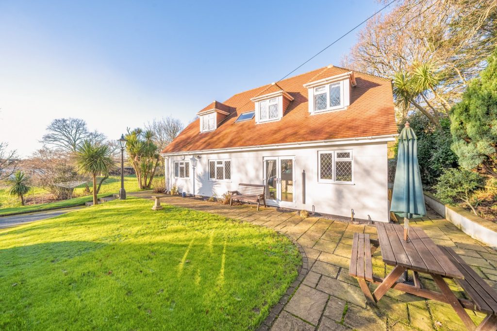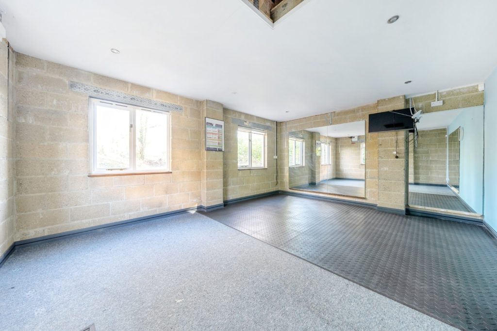
What's my property worth?
Free ValuationPROPERTY LOCATION:
Property Summary
- Tenure: Freehold
- Property type: Detached
- Council Tax Band: G
Key Features
Summary
As you enter through the front door, you are greeted by a welcoming hallway that leads to a separate sitting room, perfect for relaxing or entertaining guests. Adjacent to this is a versatile downstairs bedroom or office, ideal for those needing a private workspace or guest accommodation.
The heart of the home features a second sitting room, which boasts large sliding doors that flood the space with natural light, creating a bright and airy atmosphere. Also on the ground floor is a convenient full shower room, providing excellent accessibility, as well as a separate utility room off the kitchen/diner, which is perfect for keeping the household chores out of sight and easily organized.
Upstairs, the property offers four generously sized bedrooms, including a spacious principal bedroom with an ensuite bathroom for added privacy. Bedroom three benefits from an additional dressing room, ideal for storage or creating a personal retreat. A family bathroom is also located on this floor, ensuring that all bedrooms have easy access to high-quality facilities.
The home is set within a stunning plot of over an acre, providing expansive outdoor space with beautiful views of the surrounding countryside, offering a serene and tranquil environment. A detached garage provides ample storage or potential for further development, and there is plenty of off-street parking for multiple vehicles.
This modern property has been tastefully upgraded throughout, combining stylish contemporary finishes with functional design, making it the perfect family home in a sought-after location.
ADDITIONAL INFORMATION
Gas is from an LPG tank onsite, and also recently new installed and serviced cesspit.
Materials used in construction: Ask Agent
How does broadband enter the property: Ask Agent
For further information on broadband and mobile coverage, please refer to the Ofcom Checker online
Situation
Titchfield is a historical village situated about 2 miles inland from Meon Shore which is situated on the Solent coast overlooking the Isle of Wight. The origins of the village can be traced back to the pre-Roman era when it is believed to have been a trading port. The remnants of the canal from the harbour at Meon Shore can still be found via the tow path. Many of the properties in the village are believed to have been built on the old Roman street plan and the church is mentioned in the Doomsday Book. The medieval era seems to have been quite a prolific period for the village with many of the properties originating from that era. For commuters, the M27 is within easy reach giving access to the wider motorway network beyond, whilst Southampton Airport offers both domestic and international flights. Southampton Parkway offers rail links to London with journey times of approximately 1 hour 10 minutes. For families the area is convenient for both state and private schools, including West Hill Park, Boundary Oak, Meoncross, Portsmouth Grammar and King Edward VI.
Utilities
- Electricity: Mains Supply
- Water: Mains Supply
- Heating: Gas
- Sewerage: Private Supply
- Broadband: Adsl
SIMILAR PROPERTIES THAT MAY INTEREST YOU:
Fareham Road, Gosport
£800,000Edgar Road, Winchester
£850,000
PROPERTY OFFICE :

Charters Park Gate
Charters Estate Agents Park Gate
39a Middle Road
Park Gate
Southampton
Hampshire
SO31 7GH




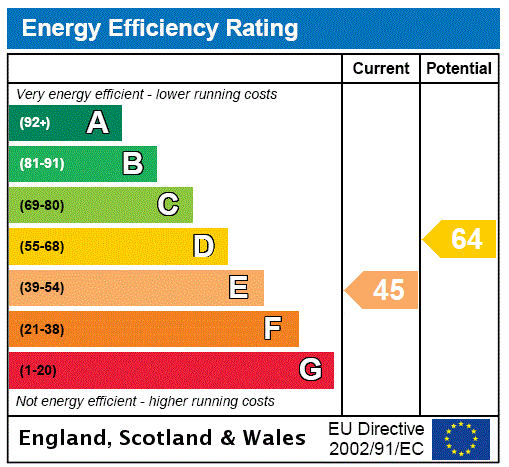
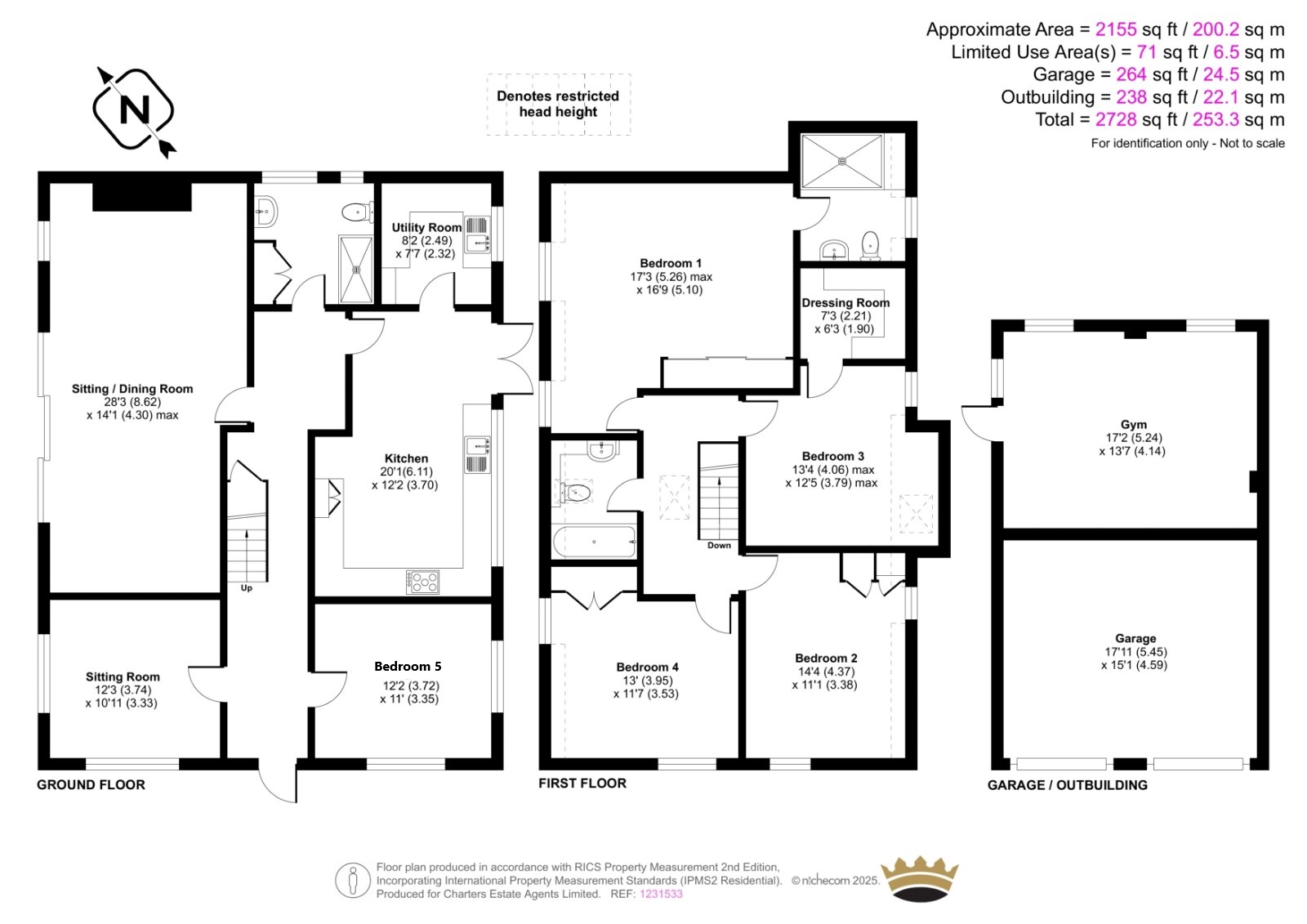



















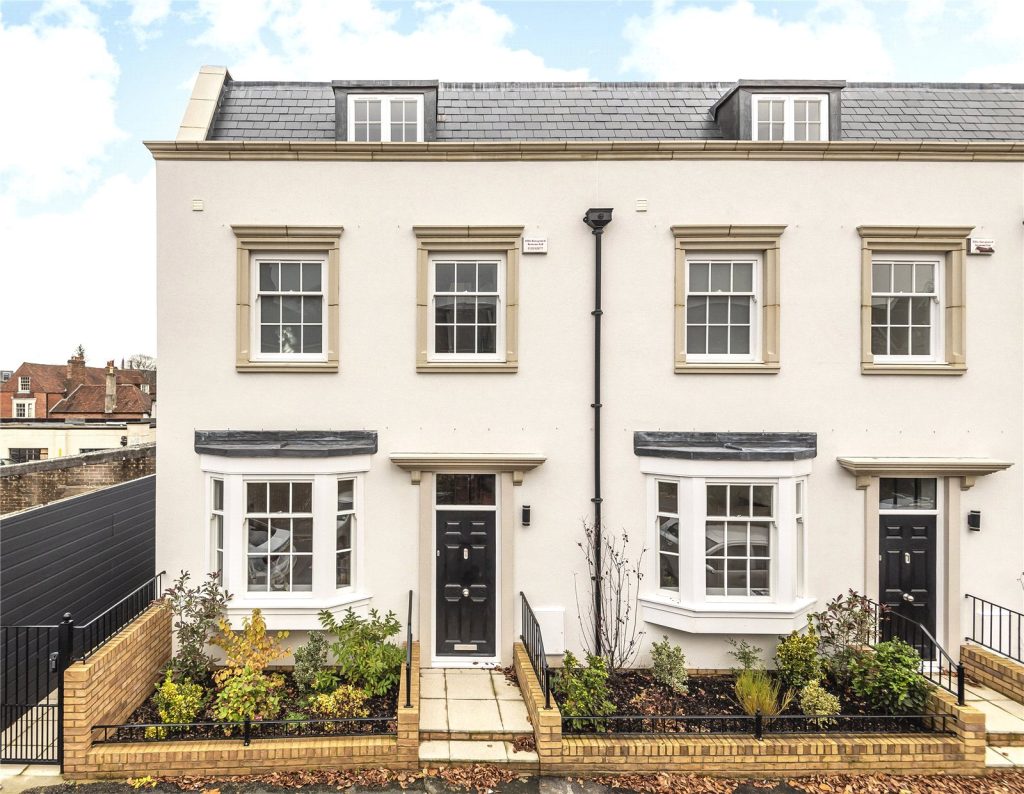
 Back to Search Results
Back to Search Results