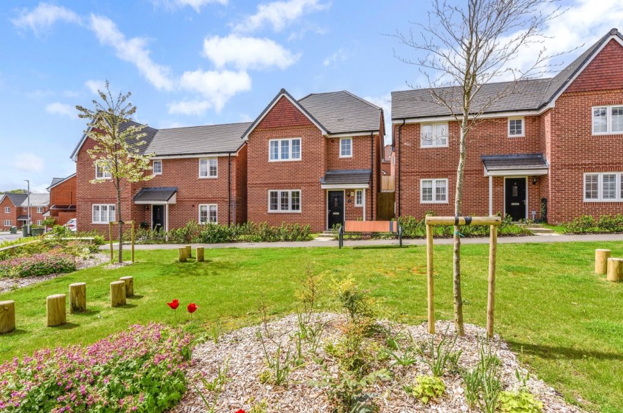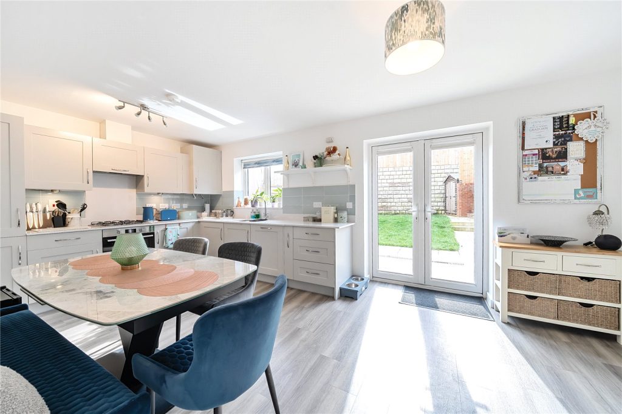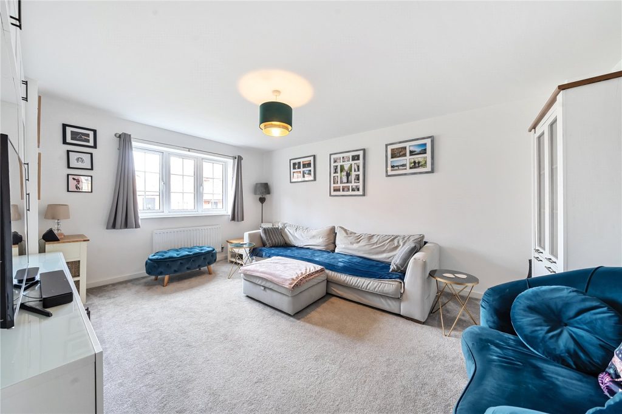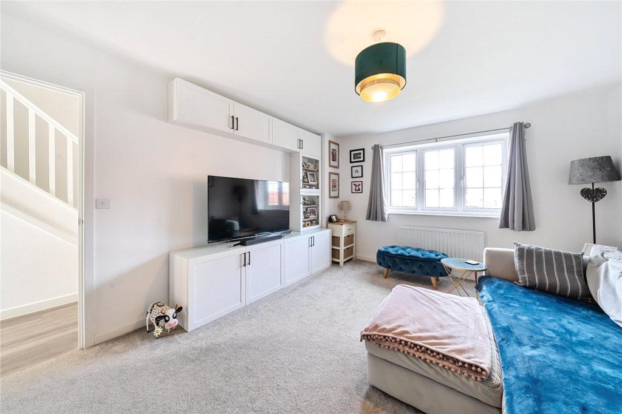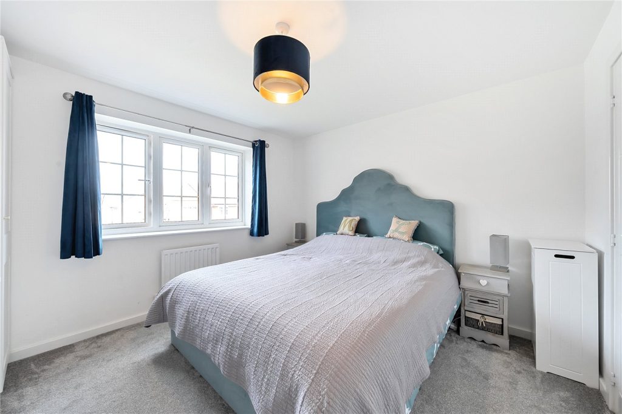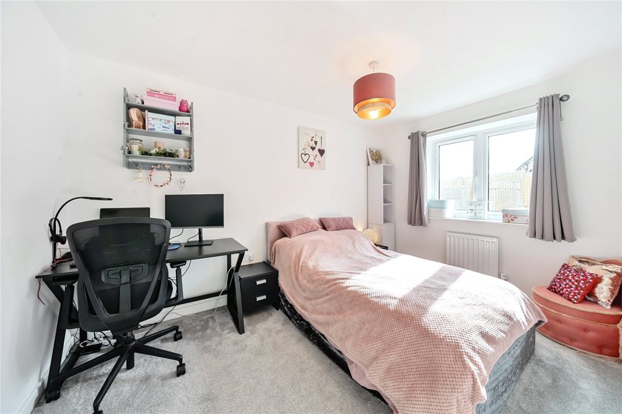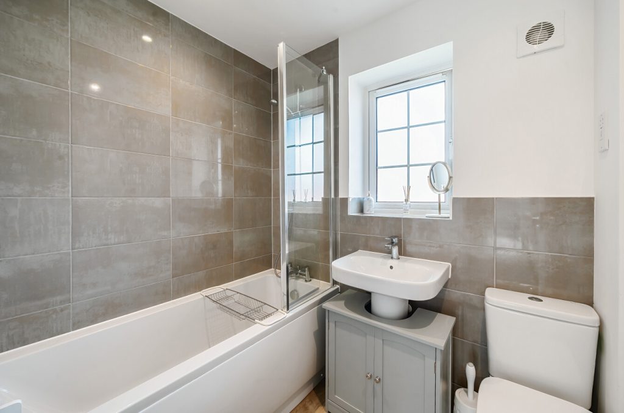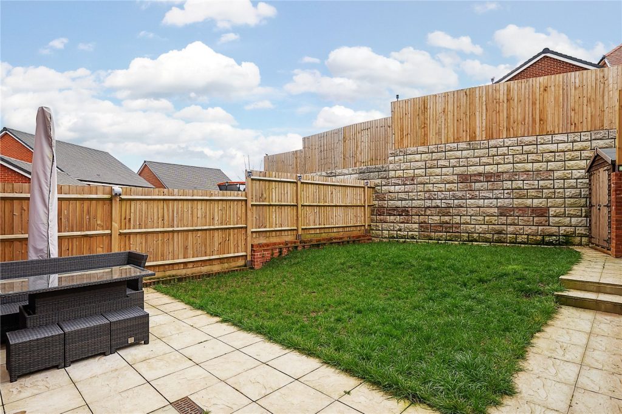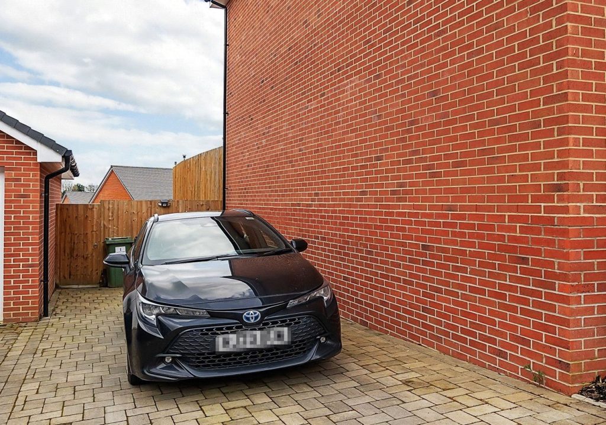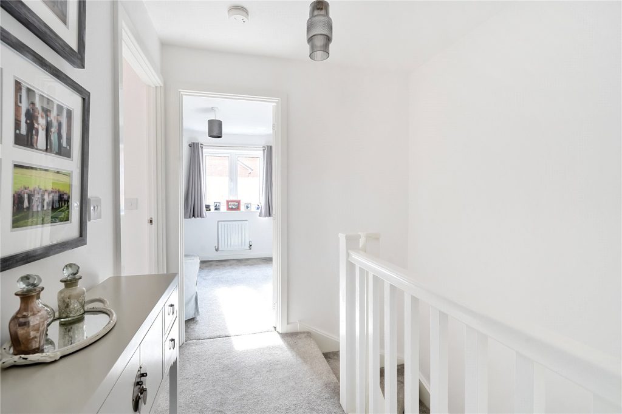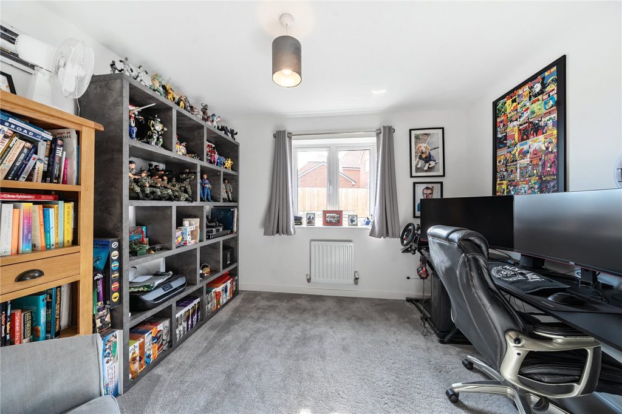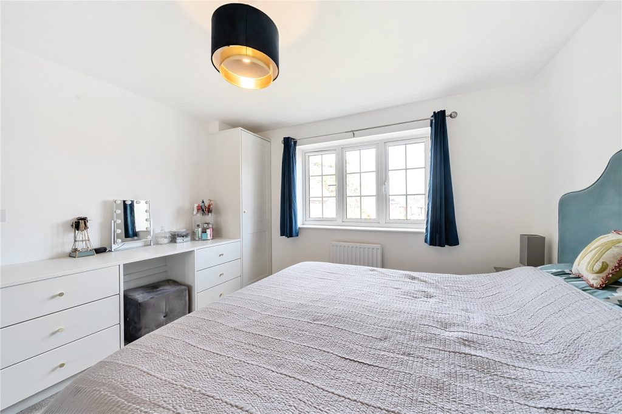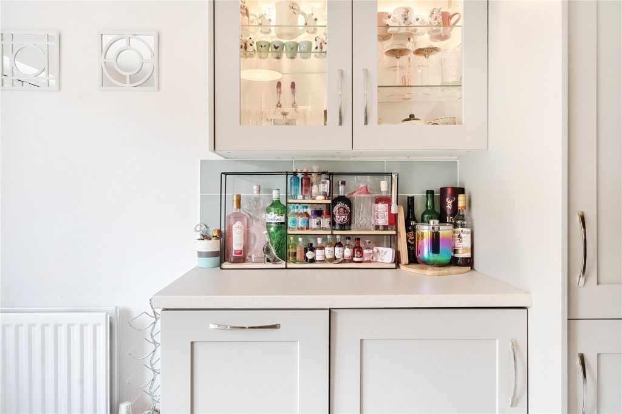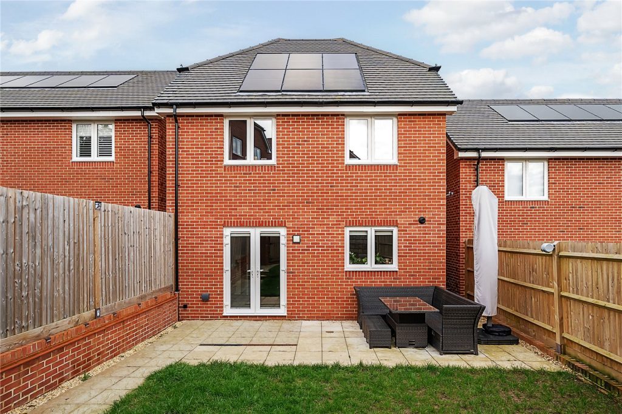
What's my property worth?
Free ValuationPROPERTY LOCATION:
Property Summary
- Tenure: Freehold
- Property type: Detached
- Council Tax Band: E
Key Features
- Built in 2022, 8-year NHBC Warranty
- Driveway for 2 cars, ample visitor parking
- Solar panels, large shed
- Integrated kitchen appliances, combi-boiler
- Fitted wardrobes in bedrooms 1 and 2
- Family bathroom, en-suite, and cloakroom
- Open-plan layout for modern living
- Abundant natural light throughout
- Convenient storage solutions
- Eco-friendly and energy-efficient features
Summary
As you step inside, you’re greeted by a beautifully presented interior, boasting an abundance of natural light. To the right a 16ft sitting room features bespoke built in storage and is an ideal space to relax.
The open plan kitchen/ breakfast room features sleek, integrated appliances including a dishwasher, washing machine, tumble dryer, fridge-freezer, oven, gas hob, and extractor fan. With ample space for dining and double doors out to the rear garden, creating an ideal space for entertaining. A convenient cloakroom completed the ground floor. The property continues to impress on the first floor, with three well appointed bedrooms.
The principal bedroom comes complete with a built-in dresser and ample storage space, while an en-suite shower room offers a luxurious sanctuary for relaxation. Additional highlights include fitted wardrobes in bedrooms 1 and 2, providing plenty of storage.
Outside, the property boasts a driveway with space for two cars, complemented by ample visitor parking for guests. From the drive there is side access to the rear garden. Mostly laid to lawn the rear garden has a patio terrace to the rear and a large storage shed for added convenience. Solar panels and a combi-boiler offer eco-friendly energy solutions.
Benefitting from an 8-year NHBC Warranty, this immaculate home offers peace of mind and represents a rare opportunity to acquire a contemporary residence in a sought-after location.
ADDITIONAL INFORMATION
Materials used in construction: ASK AGENT
Any alterations or improvements been carried out during the ownership?: Kitchen units, integrated tumble drier. Built in storage in lounge and bedroom. Added shed
For further information on broadband and mobile coverage, please refer to the Ofcom Checker online
Annual Estate Management charge: £420
These details are to be confirmed by the vendor’s solicitor and must be verified by a buyer’s solicitor.
Situation
You’ll notice immediately that everything you need on a daily basis is on your doorstep in the Georgian market town of Alton. A short walk takes you to Waitrose supermarket, so picking up the daily essentials is a breeze. The high street is close by too with many familiar names, including Sainsbury’s and M&S Food. The town has retained a wealth of independent shops, salons and boutiques. As befitting an area once famed for growing watercress, Alton hosts a weekly farmers’ market selling local and seasonal produce. This love of food is reflected in the town’s superb choice of eateries, from traditional pubs to restaurants offering world cuisines. If you enjoy history, the Curtis Museum boasts one of the finest local history collections in Hampshire. The glorious steam engines of the Watercress Line connect with Alton’s train station. There are excellent road links with the A31 for Farnham, Guildford and Winchester, including secondary education and a sixth form college.
Utilities
- Electricity: Mains Supply
- Water: Mains Supply
- Heating: Gas Central
- Sewerage: Mains Supply
- Broadband: Ask agent
SIMILAR PROPERTIES THAT MAY INTEREST YOU:
Palmerston Street, Romsey
£550,000Primrose Close, Chandler’s Ford
£450,000
PROPERTY OFFICE :

Charters Alton
Charters Estate Agents Alton
70 High Street
Alton
Hampshire
GU34 1ET






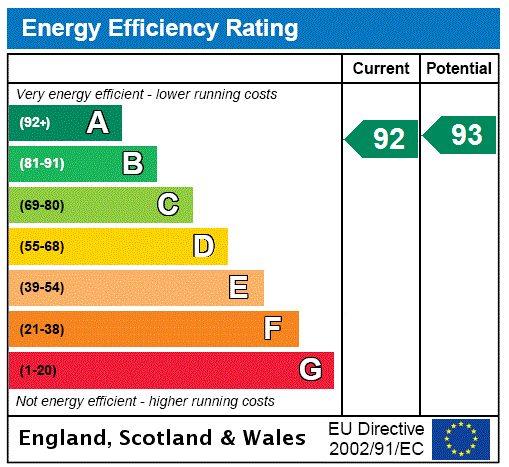
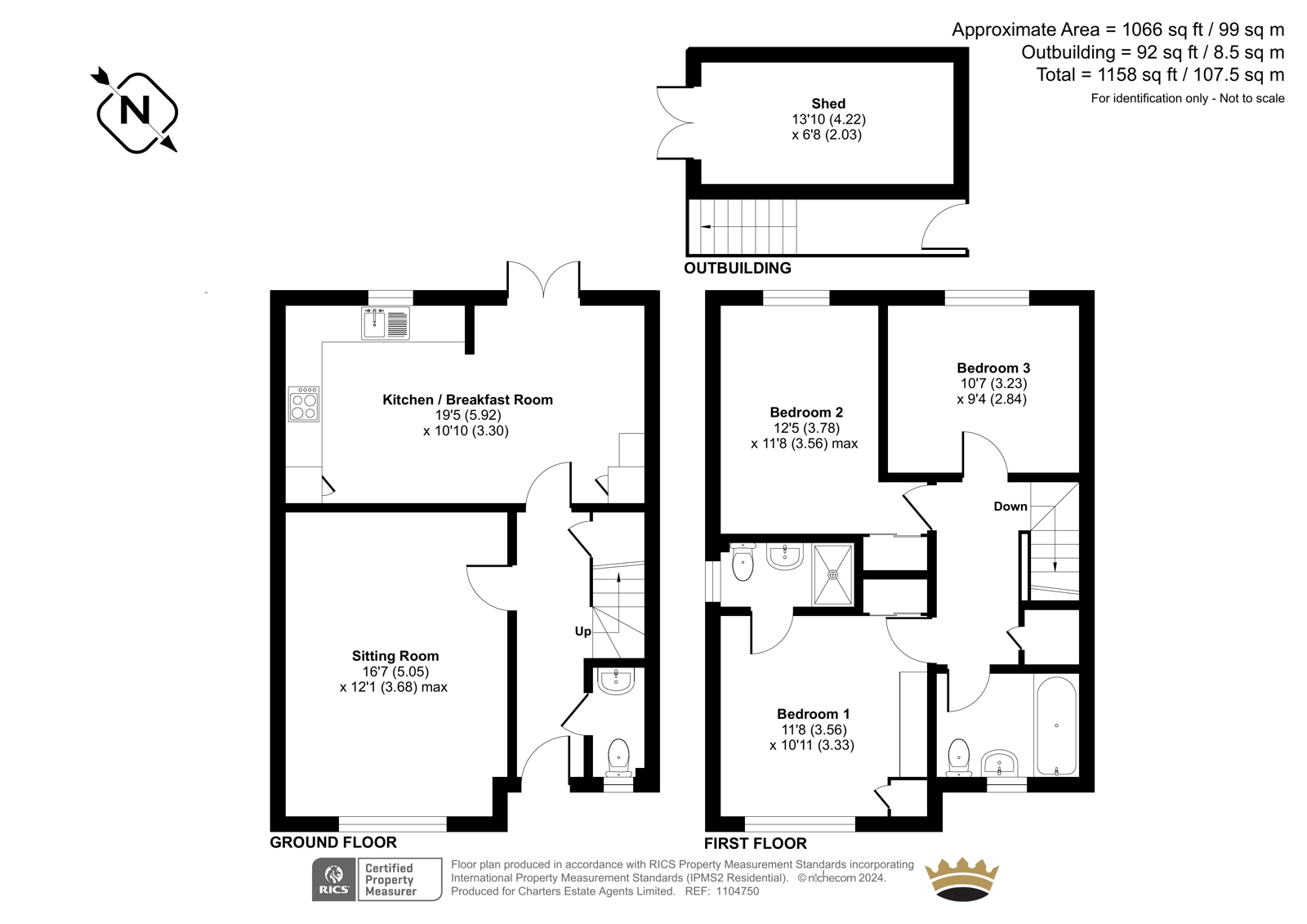


















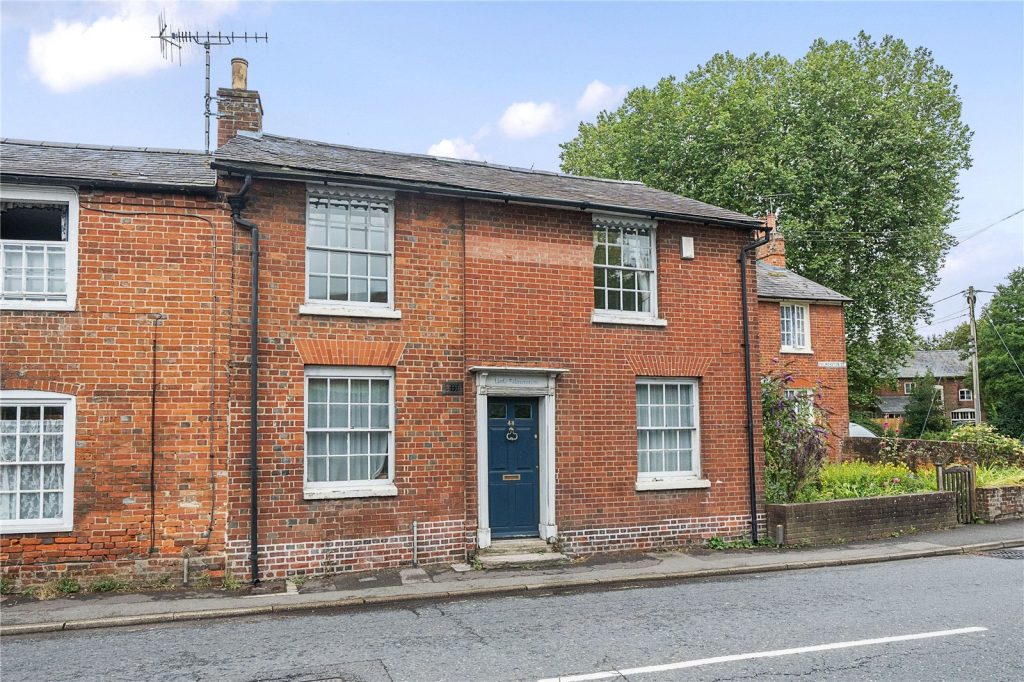
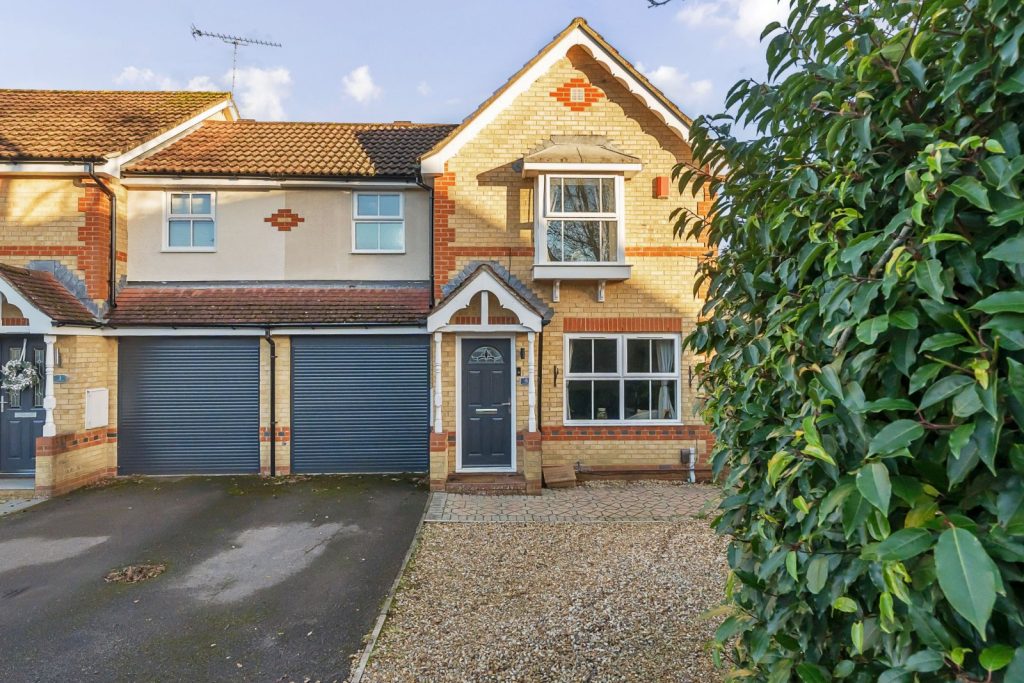
 Back to Search Results
Back to Search Results