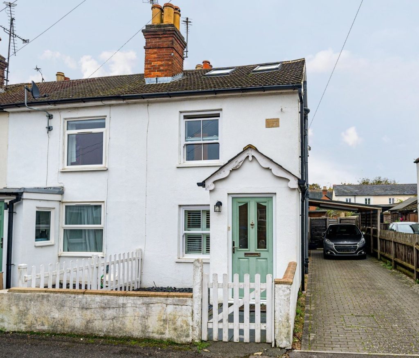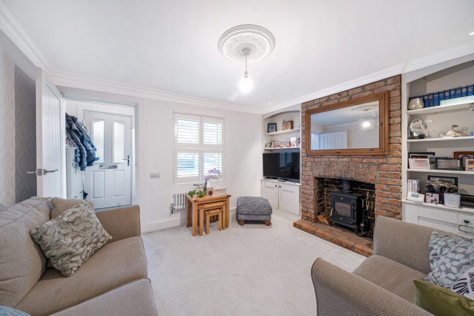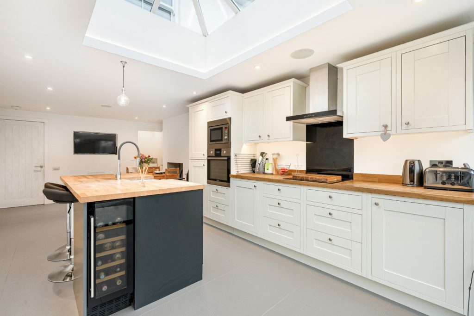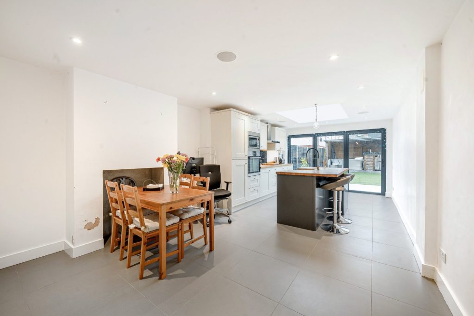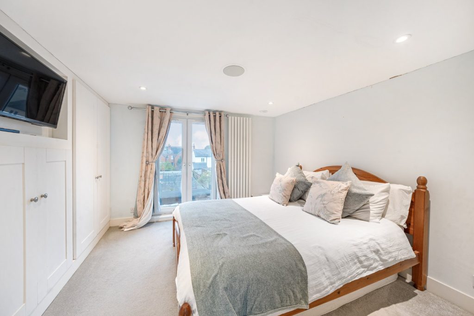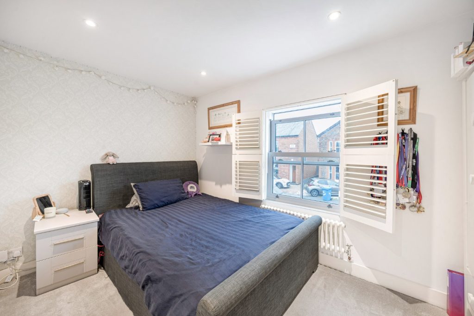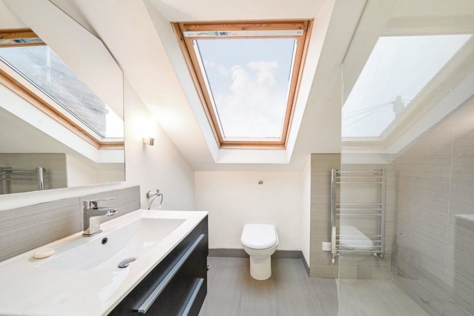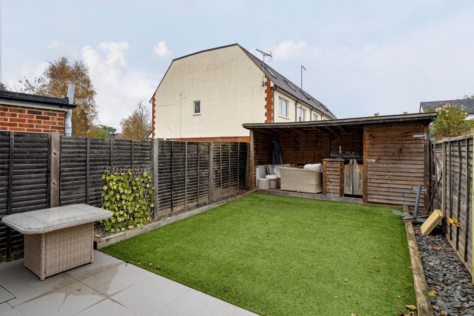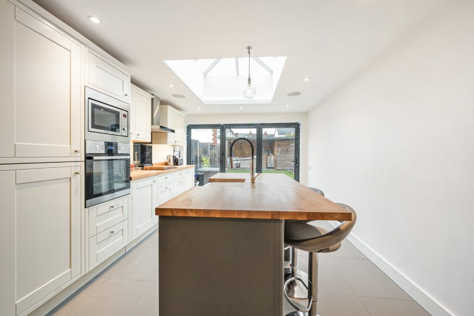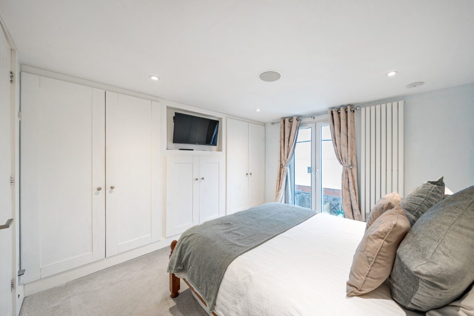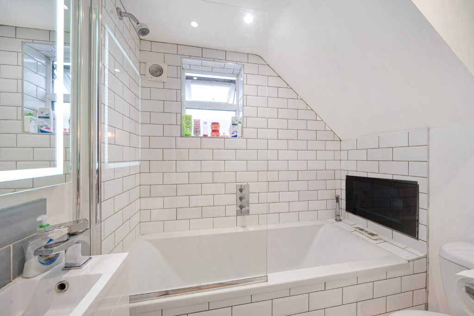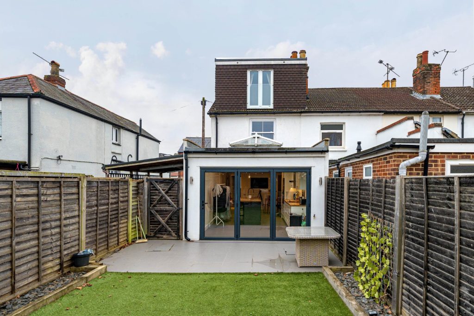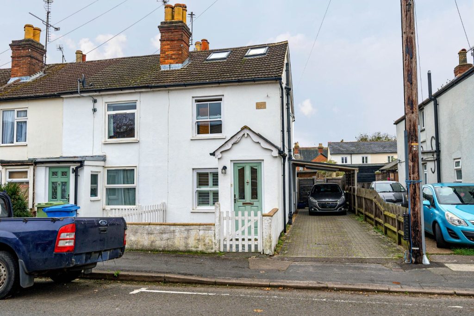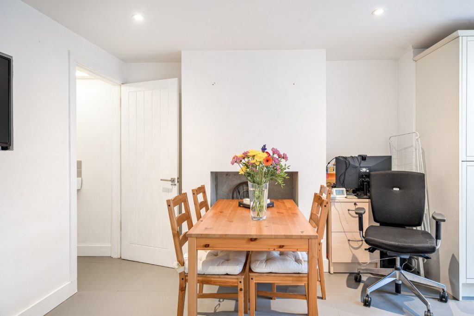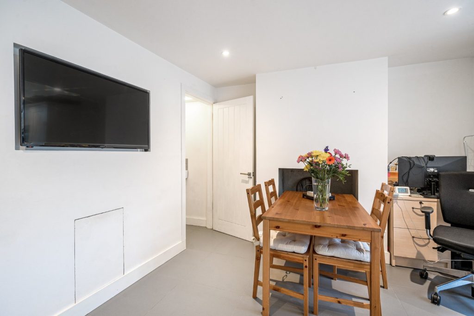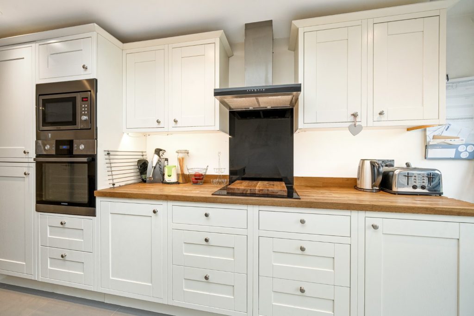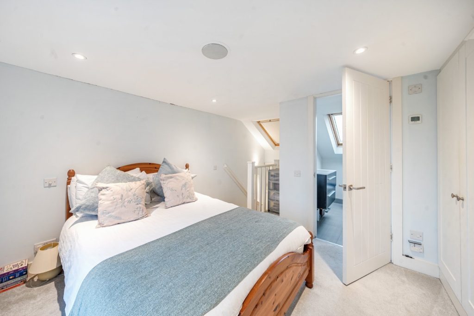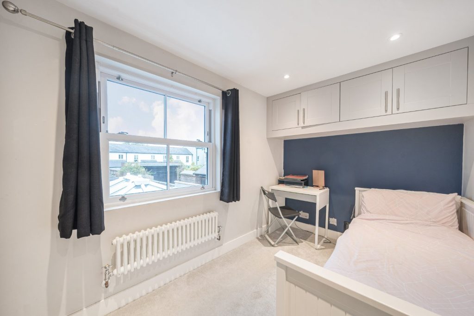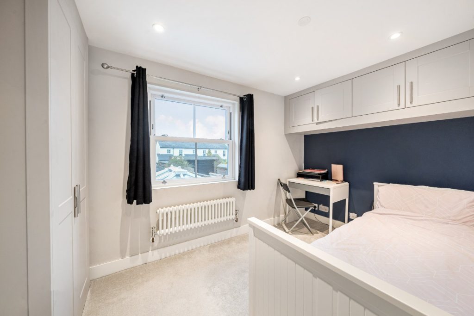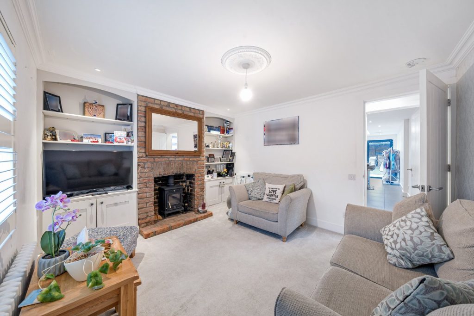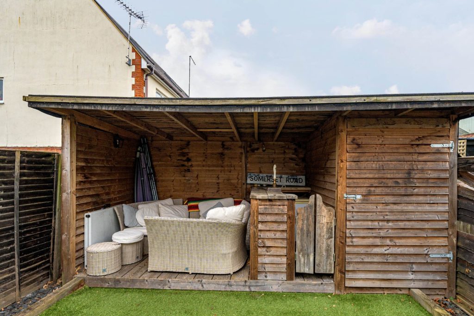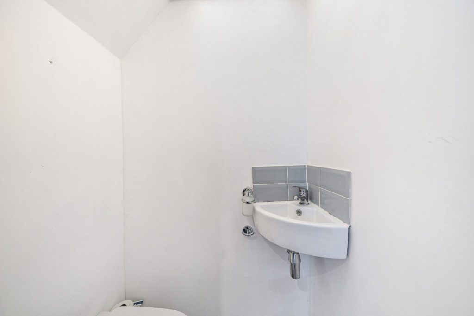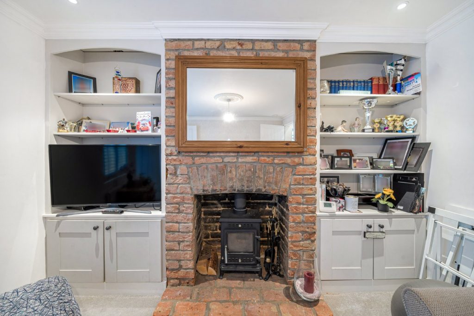
What's my property worth?
Free ValuationPROPERTY LOCATION:
Property Summary
- Property type: End terrace
- Deposit: £2,250.00
- Council Tax Band: C
Key Features
Summary
To the ground floor you enter via the porch into the front aspect living room with a log burner. There is an inner hallway, with stairs to first floor, and through to the large, bright and open plan kitchen, dining family room with fully fitted appliances. The kitchen island houses the butler sink, dishwasher, washing machine and wine fridge.
The bi-folding doors to the rear garden completely open up the living space. There is also under-floor heating and a downstairs cloakroom.
To the first floor there are two good sized bedrooms, one with Sharps fitted wardrobes and overhead storage. The modern family bathroom has sensor lighting, underfloor heating and a waterproof bathroom TV.
To the second floor a large rear aspect double bedroom with Juliet balcony and a large modern ensuite wet-room, also with underfloor heating and sensor lighting.
Outside to the front is driveway parking for 2/3 vehicles.
Outside to the rear sunny and easily maintained garden with patio and covered entertainment area.
Security Deposit: £2,250 (based on advertised rental price)
Holding Deposit: £450.00 (based on advertised rental price)
Minimum Term:12 Months
Council Tax Band: C
ADDITIONAL INFORMATION
Materials used in construction: Brick
For further information on broadband and mobile coverage, please refer to the Ofcom Checker online
Situation
The property is located in the popular South Farnborough area, with local amenities and schools close by including the South Farnborough Juniors, St Mark’s Primary, Wavell School, Salesian College, Farnborough College of Technology. Farnborough mainline station and major road links are also within easy reach
Utilities
- Electricity: Mains Supply
- Water: Mains Supply
- Heating: Central
- Sewerage: Mains Supply
- Broadband: Fttc
SIMILAR PROPERTIES THAT MAY INTEREST YOU:
London Road, Southampton
£1,700 pcmStation Road, Alresford
£2,250 pcm
PROPERTY OFFICE :
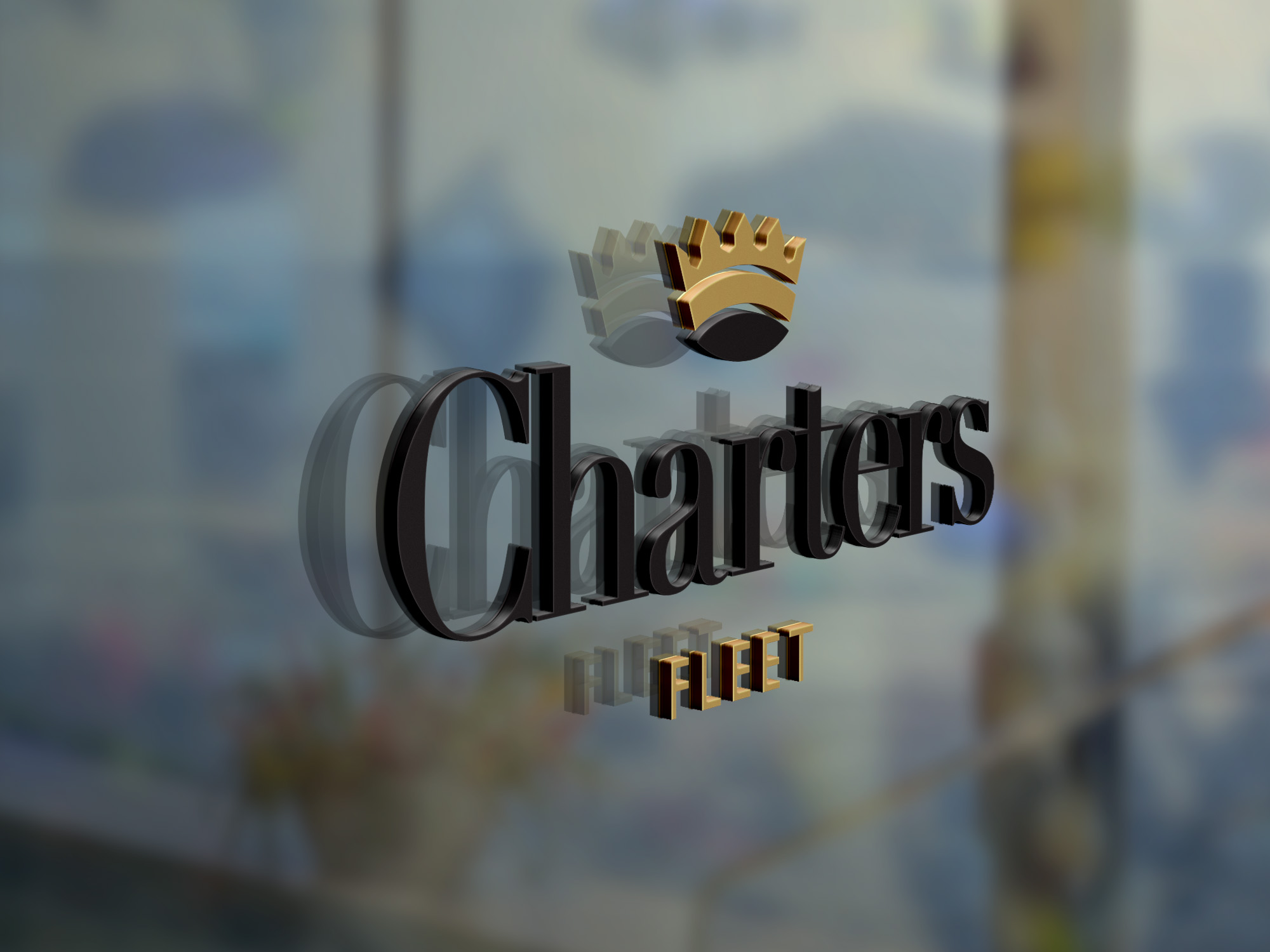
Charters Fleet
Charters Estate Agents Fleet
37 Fleet Road
Fleet
Hampshire
GU51 3PJ




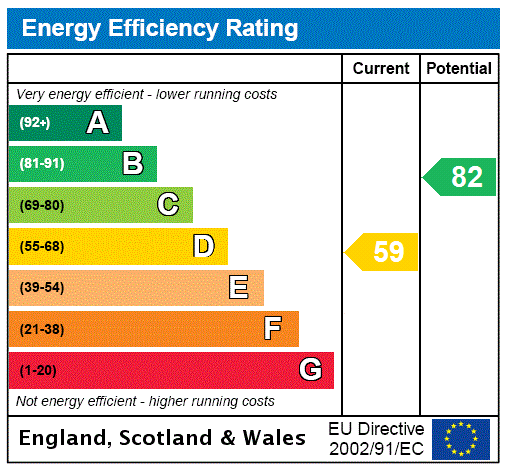



















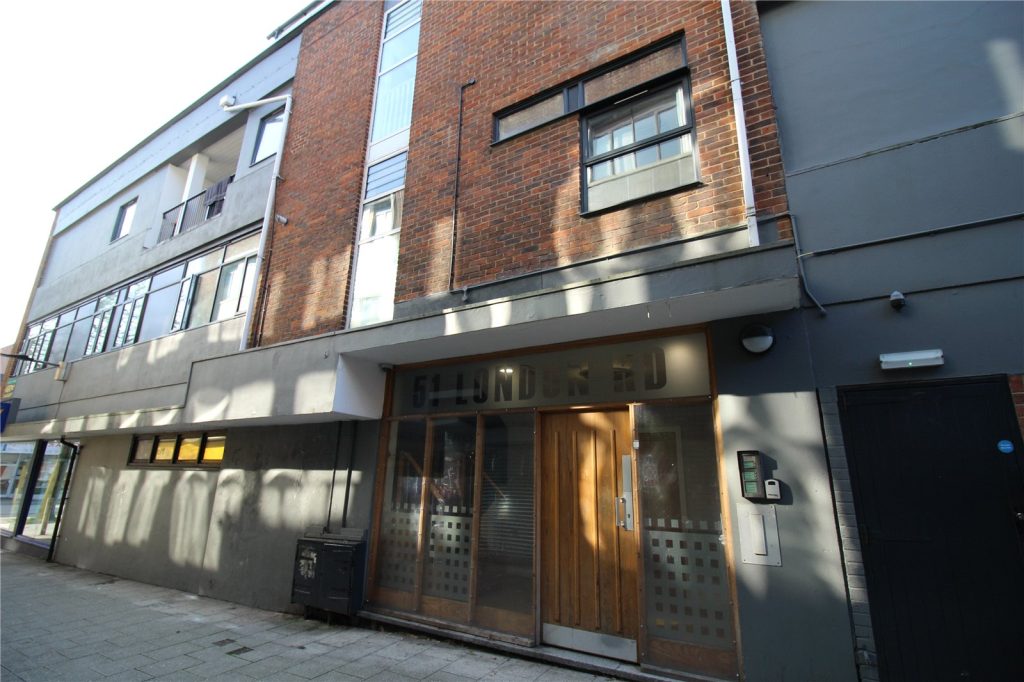
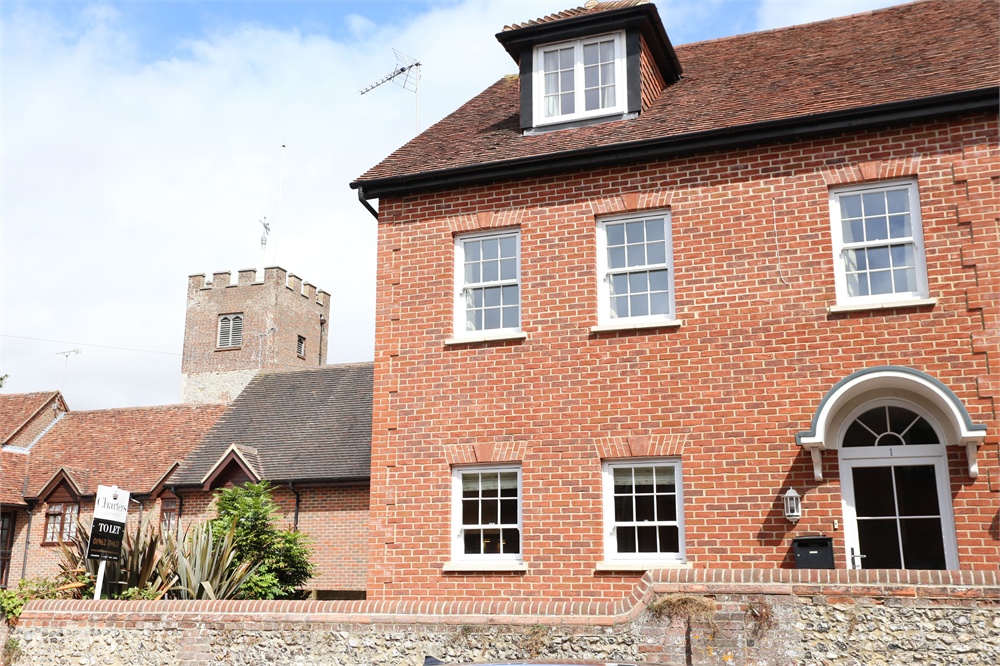
 Back to Search Results
Back to Search Results