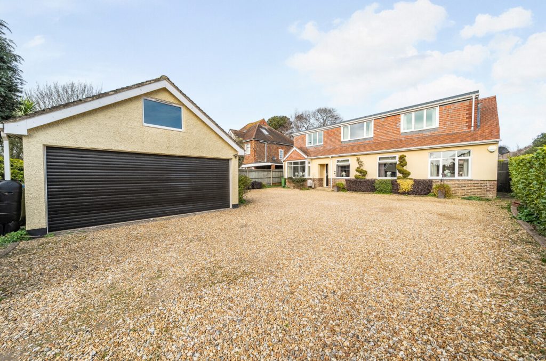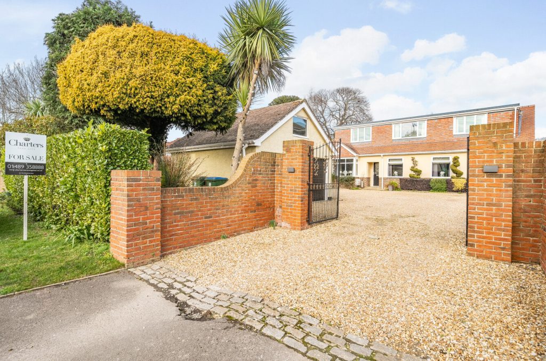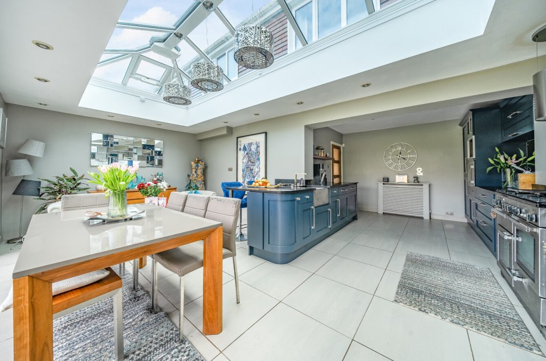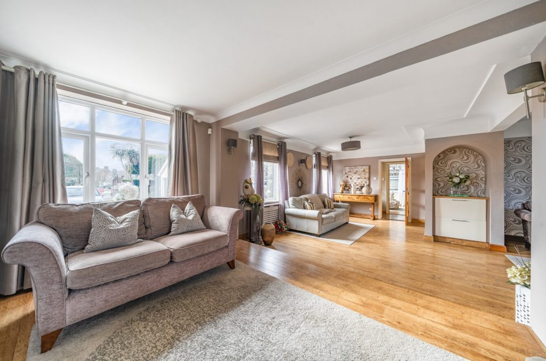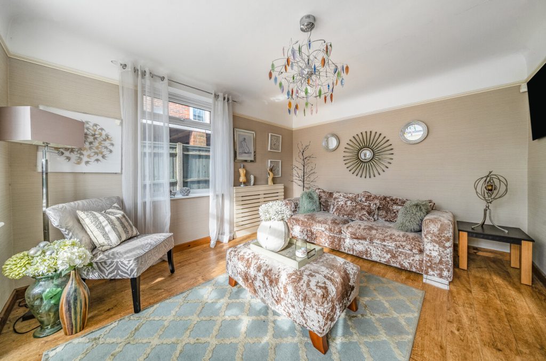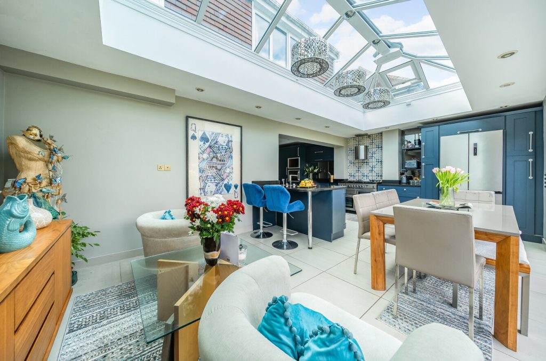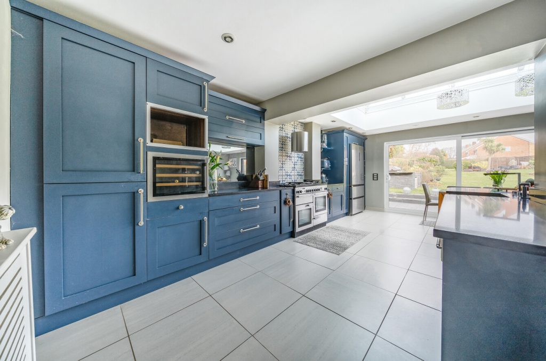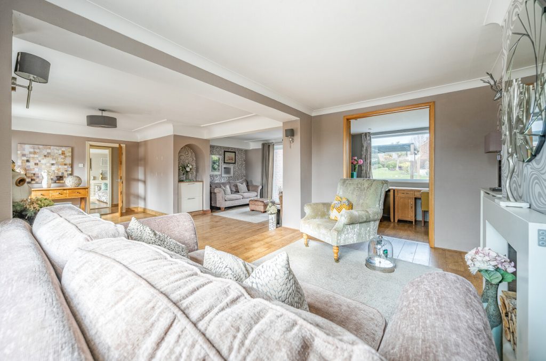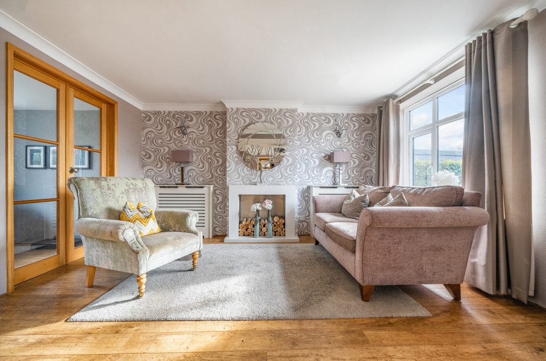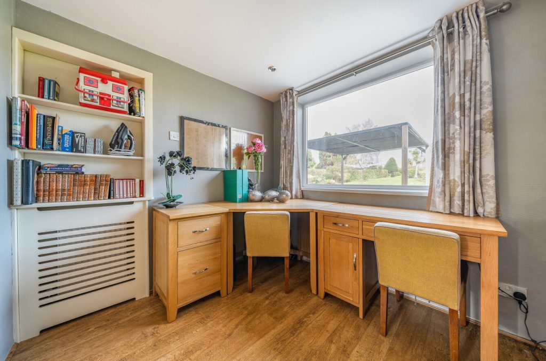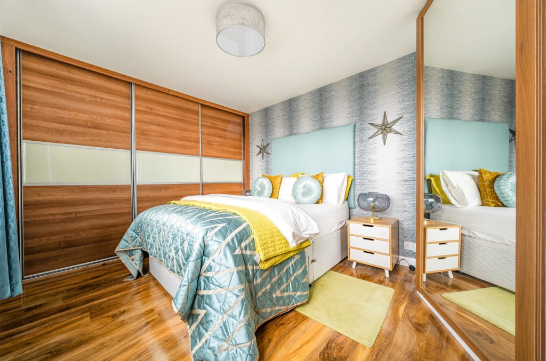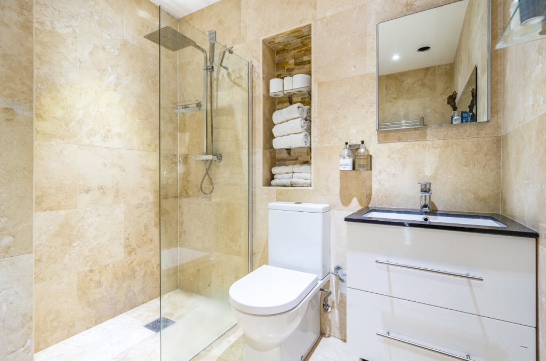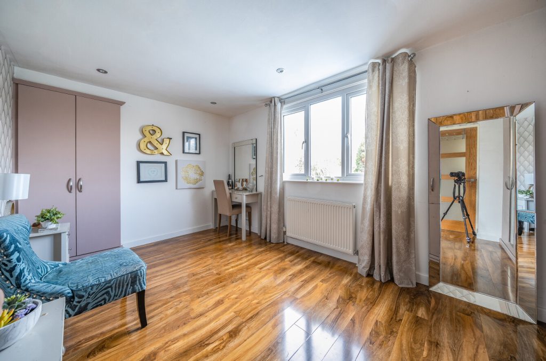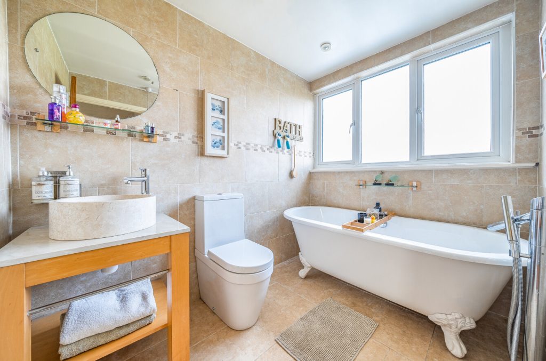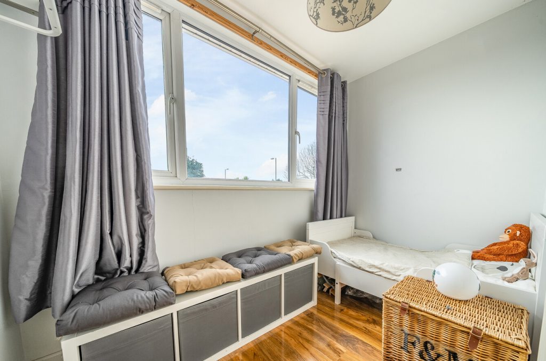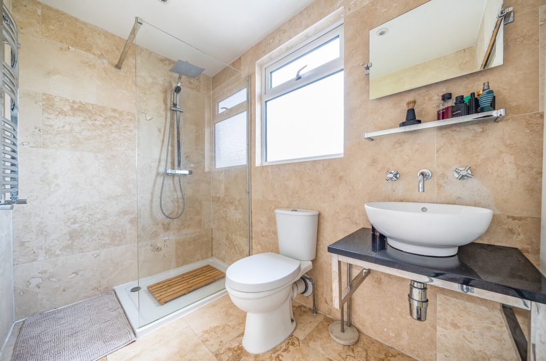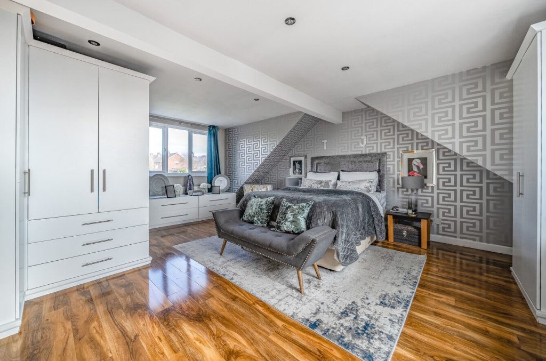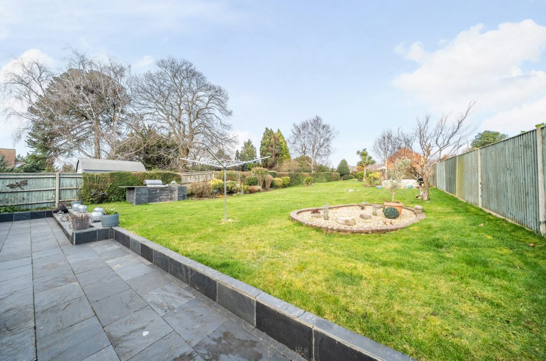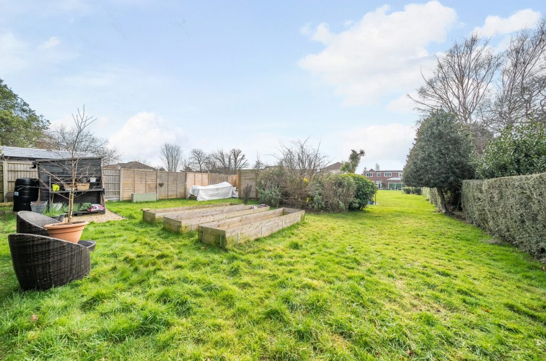
What's my property worth?
Free ValuationPROPERTY LOCATION:
Property Summary
- Tenure: Freehold
- Property type: Detached
- Parking: Double Garage
- Council Tax Band: F
Key Features
Summary
Stepping inside, you are greeted by an impressive and spacious sitting room, bathed in natural light, creating a warm and welcoming ambiance. A second sitting room provides a more formal yet equally inviting space, ideal for entertaining or quiet relaxation. The heart of the home is the bespoke kitchen, meticulously crafted with high-quality materials, ample storage, and top-of-the-line appliances. This exceptional space seamlessly flows into an open-plan dining area, offering a perfect setting for family meals and social gatherings. A cozy TV area, a dedicated home office and a downsairs wet room complete the ground floor, ensuring both practicality and comfort.
Ascending the staircase, the first floor is equally impressive, boasting four well-proportioned bedrooms. The principal bedroom is a luxurious retreat, featuring generous dimensions and an abundance of natural light. Three additional bedrooms provide versatile living arrangements, catering to families of all sizes. A beautifully appointed family bathroom, finished to the highest standard, enhances the sense of luxury throughout.
Outside, the property truly excels, offering a generous and private garden that provides a tranquil escape from the bustle of daily life. Whether enjoying a quiet morning coffee, entertaining guests, or creating a play space for children, this outdoor sanctuary is a rare find. The detached garage adds further convenience, offering secure storage and additional parking.
This exceptional home is a rare gem, combining modern upgrades, high-end finishes, and an unbeatable location. With its gated entrance, expansive garden, and elegant interiors, it presents an outstanding opportunity for those seeking a luxurious yet practical family home.
ADDITIONAL INFORMATION
Materials used in construction: Brick
Have the boundaries changed during the current ownership: Bought a section of land to the rear of the property that is now on the title deed that wasnt included when we bought the property in 2004
Alterations or improvements been carried out during the current ownership: Changed old existing conservatory for new brick built conservatory
For further information on broadband and mobile coverage, please refer to the Ofcom Checker online
Situation
Fareham and Whiteley both provide an excellent range of shopping and leisure facilities. Fareham main line railway station is a short distance away and there are also good motorway links to the M27 for both east and west bound routes, with access to the A3 for Petersfield, Guildford and London. Situated in an extremely sought-after residential location, Stubbington village itself provides an excellent range of amenities, excellent schools and with both Hill Head and Lee on the Solent beaches being just over a mile away. Hill Head village is famed for its sheltered beach, stunning waterfront views, sailing club and small harbour known as Titchfield Haven. As well as the sheltered local beaches and access to the sea, the nearby Titchfield Haven Nature Reserve and Hillhead Sailing Club provide another dimension for outdoor recreation.
Utilities
- Electricity: Mains Supply
- Water: Mains Supply
- Heating: Central
- Sewerage: Mains Supply
- Broadband: Other
SIMILAR PROPERTIES THAT MAY INTEREST YOU:
Monks Way, Hill Head
£955,000Edgar Road, Winchester
£850,000
PROPERTY OFFICE :

Charters Park Gate
Charters Estate Agents Park Gate
39a Middle Road
Park Gate
Southampton
Hampshire
SO31 7GH





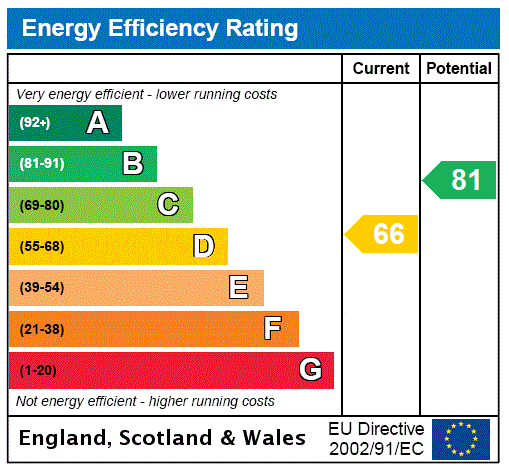
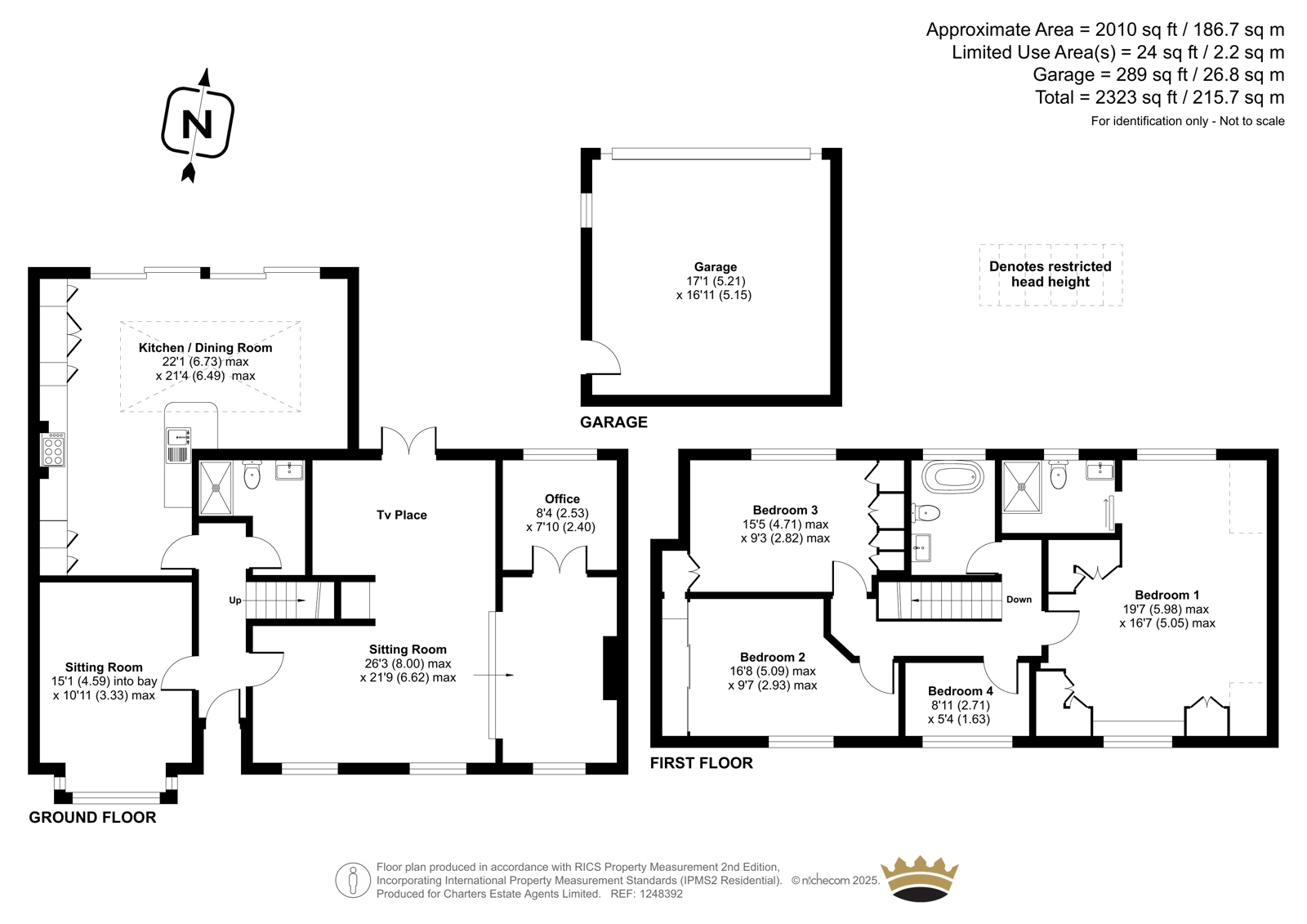


















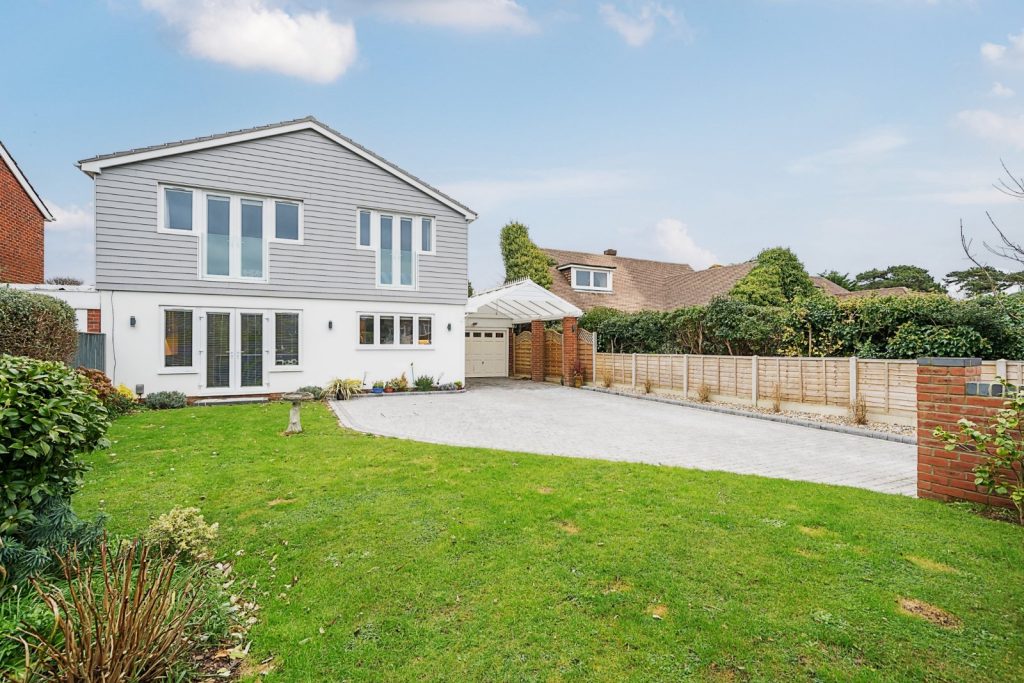
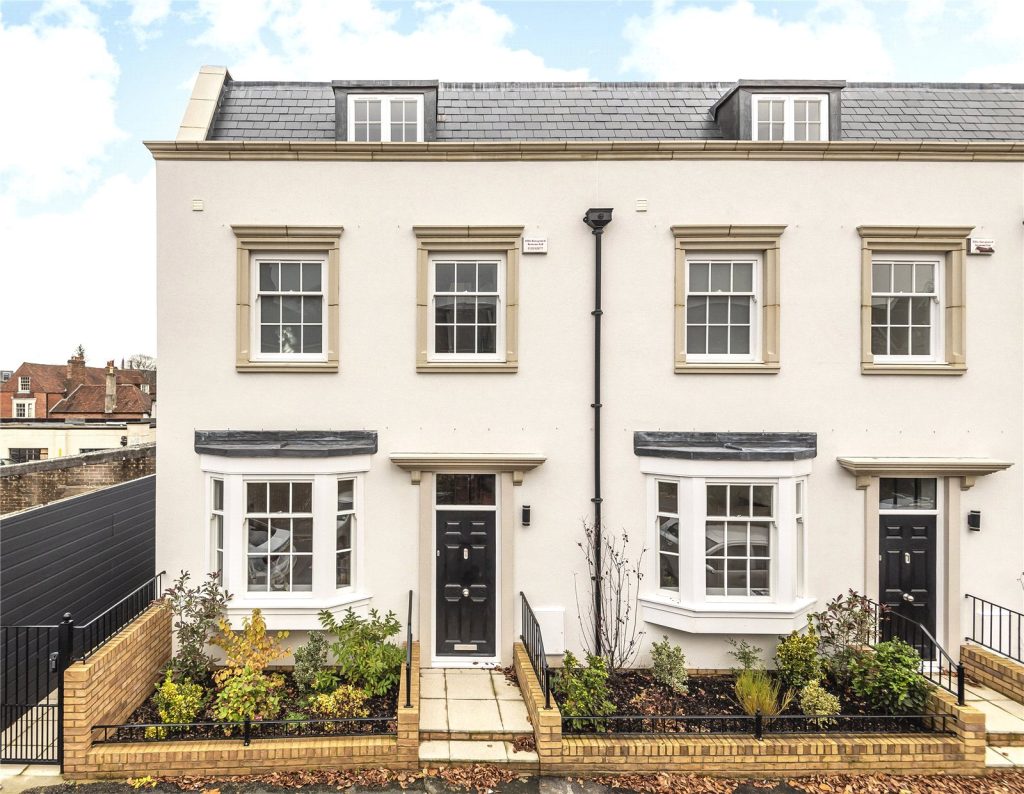
 Back to Search Results
Back to Search Results