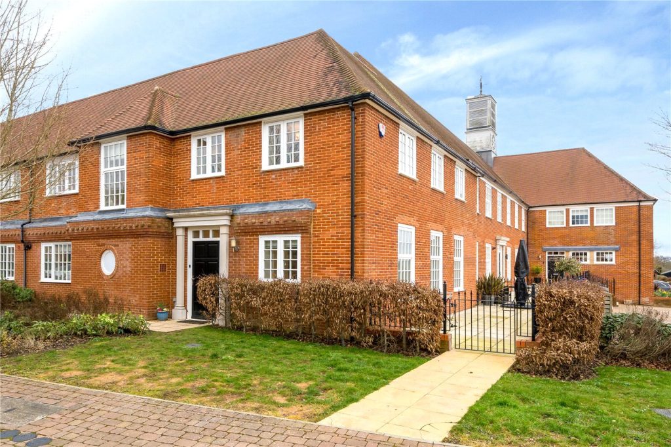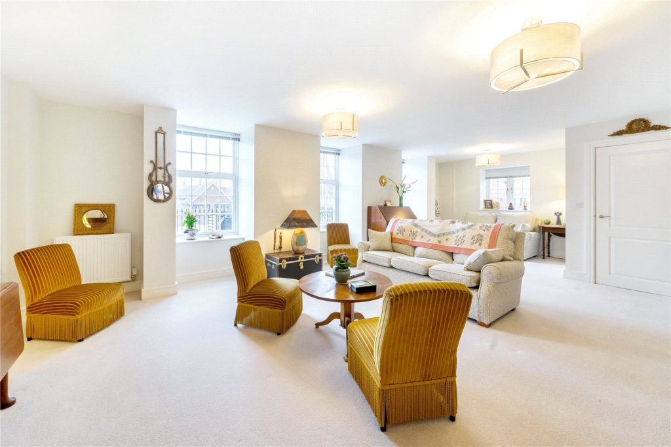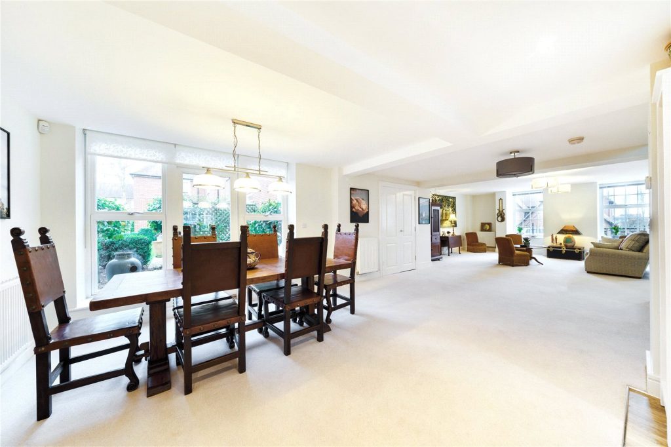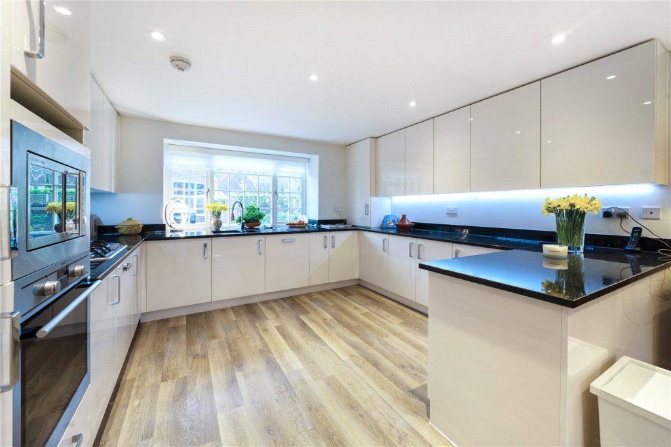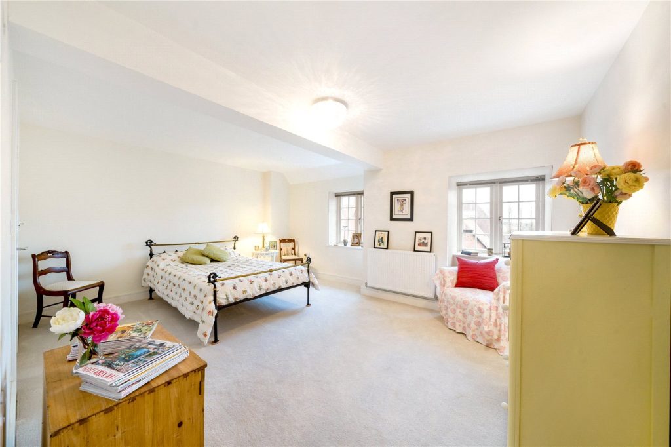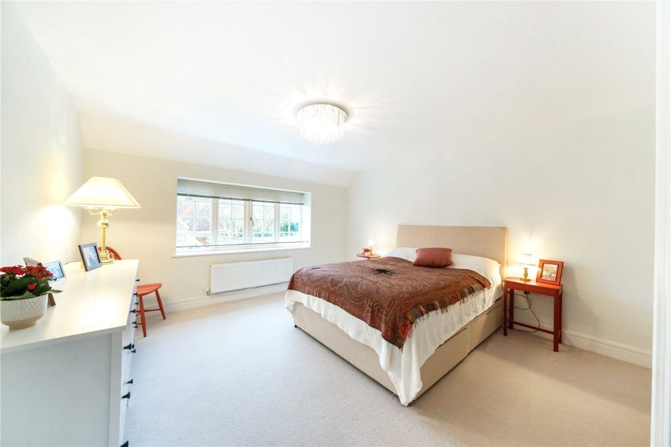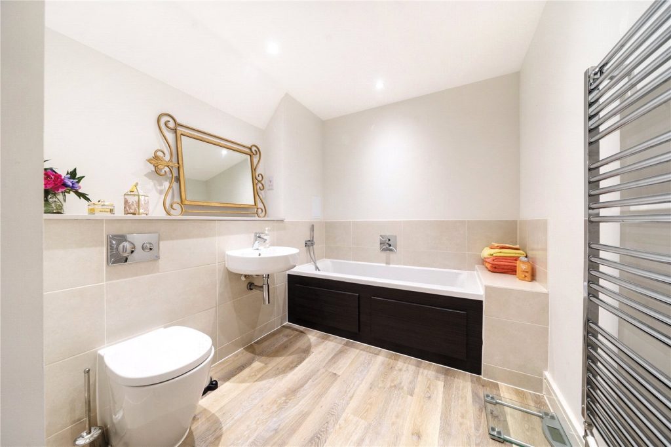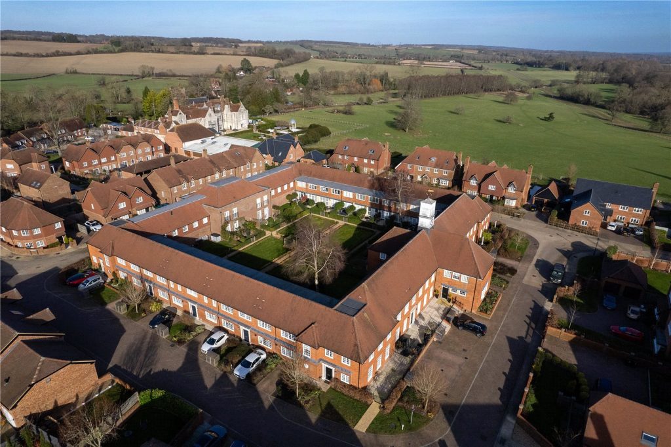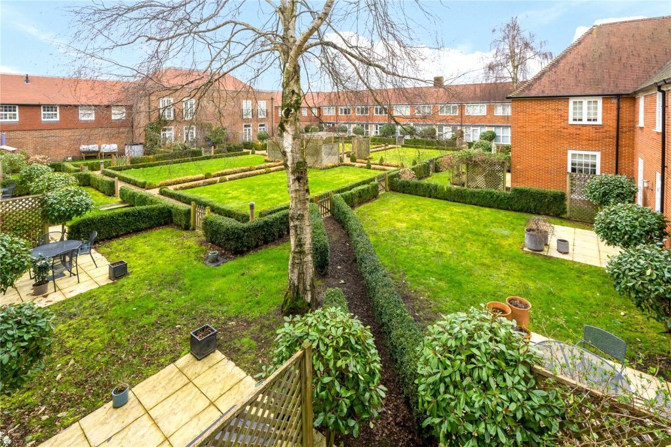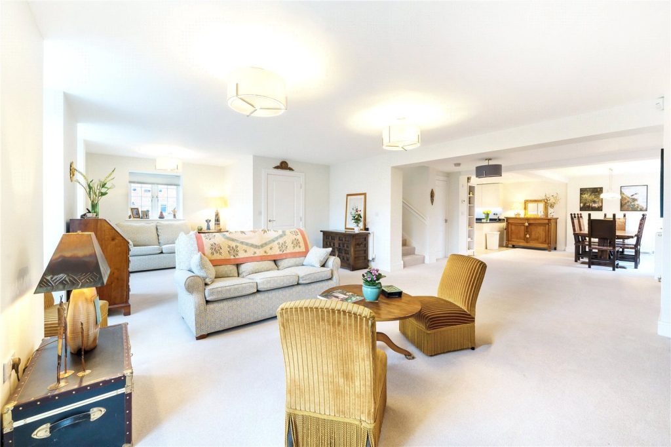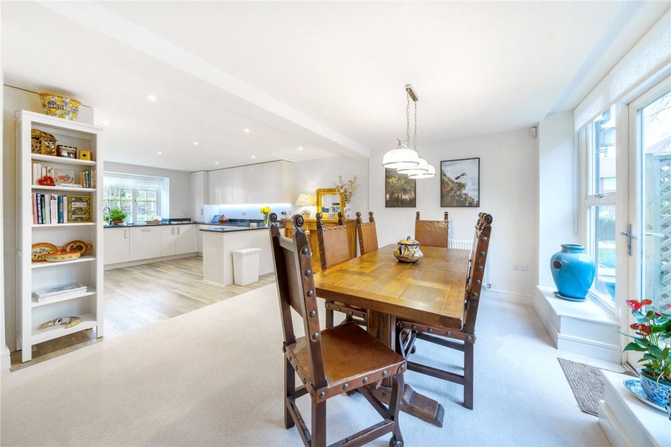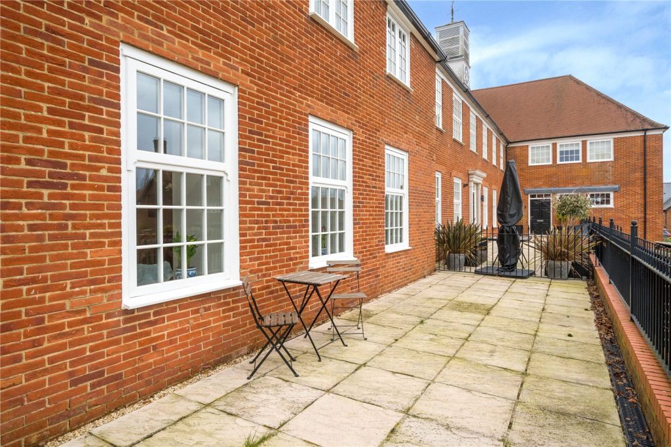
What's my property worth?
Free ValuationPROPERTY LOCATION:
Property Summary
- Property type: Terraced
- Minimum Term: 12 months
- Deposit: £3,115.38
- Council Tax Band: G
Key Features
- Four bedrooms
- En-suite shower room and family bathroom
- Open-plan Living
- Courtyard garden
- Two off-street parking spaces
- Popular location
Summary
This property has bright and spacious accommodation comprising a large entrance hall, a beautifully modern open plan sitting room, dining room and kitchen laid out in a “U” shape. To one side of this area is a spacious and light sitting room with ample seating areas and a convenient cloakroom. The large fully fitted kitchen is located to the other side of the property which has a built in washer/dryer, dishwasher, fridge/freezer, oven, hob and microwave.
The dining room has a door leading out to the rear private patio with paved seating area; perfect for al fresco drinks and dining. There is a pathway leading from the patio to the beautiful communal gardens.
A wide, shallow staircase leads to the upper level where there are four well-proportioned bedrooms. The principal room has a well-appointed en-suite shower room. There is also a family bathroom with a bath and a low level shower fitting.
The property also has a second large gated paved terrace area for private use and which attracts the sun throughout the majority of the day. The property has two off-street parking spaces.
Security Deposit: £3115.38 (based on advertised rental price)
Holding Deposit: £623.07 (based on advertised rental price)
Minimum Term: 12 Months
Council Tax Band: G
ADDITIONAL INFORMATION
Materials used in construction: Brick, cement and tile
Property has a covenant that you cannot park commercial vehicles on the estate or run a business with visiting customers on the estate
For further information on broadband and mobile coverage, please refer to the Ofcom Checker online
Situation
Upper Froyle stands amidst fine Hampshire countryside between the villages of Bentley and Holybourne. The village has an active community and together with Lower Froyle provides a public house, village hall and filling station/shop. The larger village of Bentley provides a further shop, school and mainline railway station to London Waterloo. The historic market towns of Farnham and Alton have a good range of High Street shops together with Waitrose food shops, weekly and specialist markets, schooling for all age groups including sixth form colleges as well as railway stations to London Waterloo. The A31 provides a link to the A3 and M3 providing a route to London, the south coast and beyond.
Utilities
- Electricity: Mains Supply
- Water: Mains Supply
- Heating: Gas Central
- Sewerage: Mains Supply
- Broadband: Fttp
RECENTLY VIEWED PROPERTIES :
| 2 Bedroom Bungalow - Winchester Road, Upham | £650,000 |
PROPERTY OFFICE :
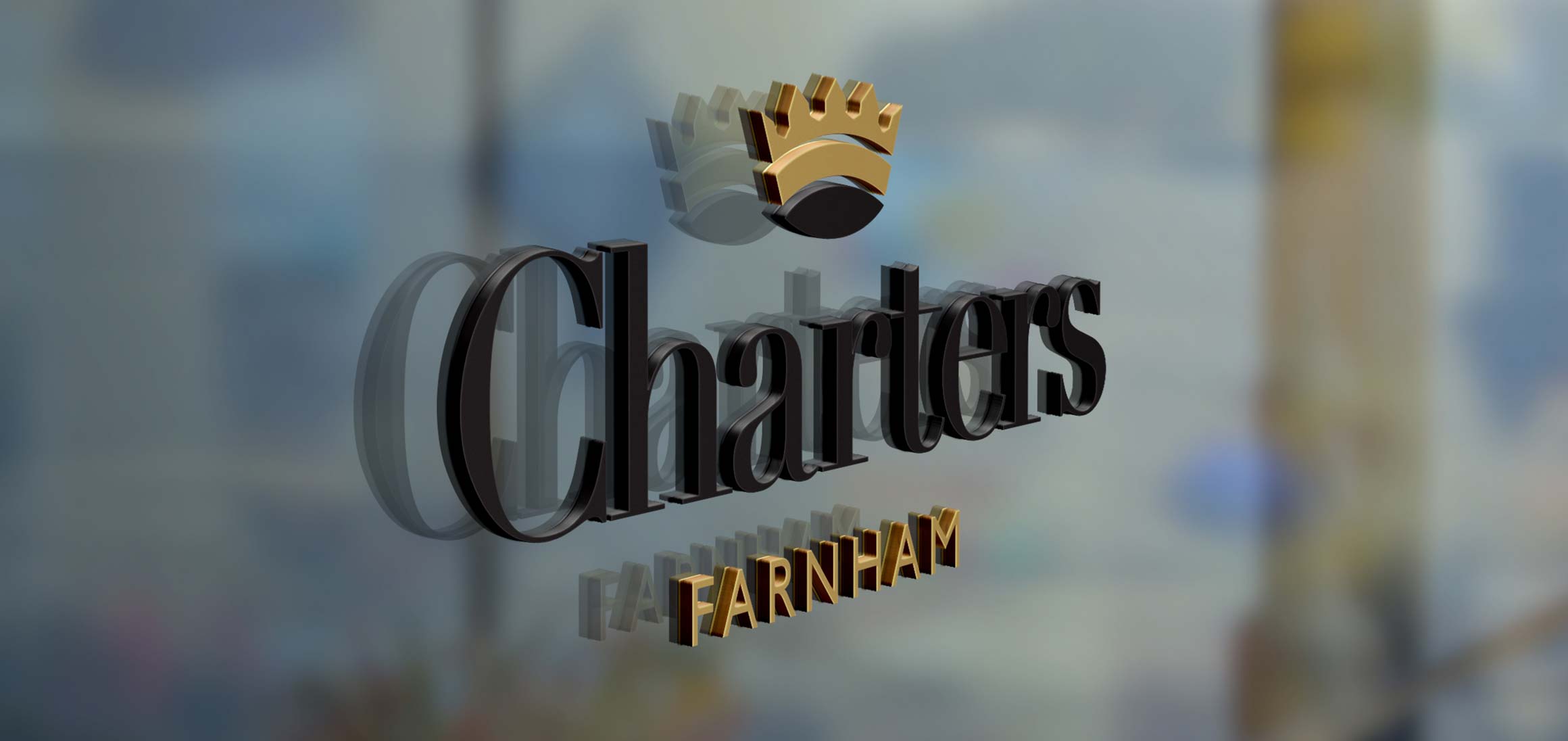
Charters Farnham
Charters Estate Agents Farnham
14 Old Market Place
Farnham
Surrey
GU9 7SF






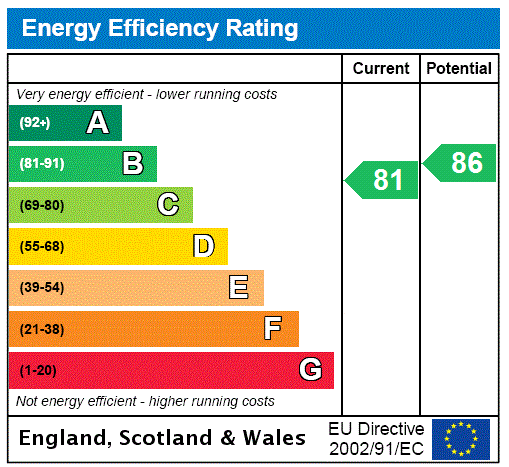
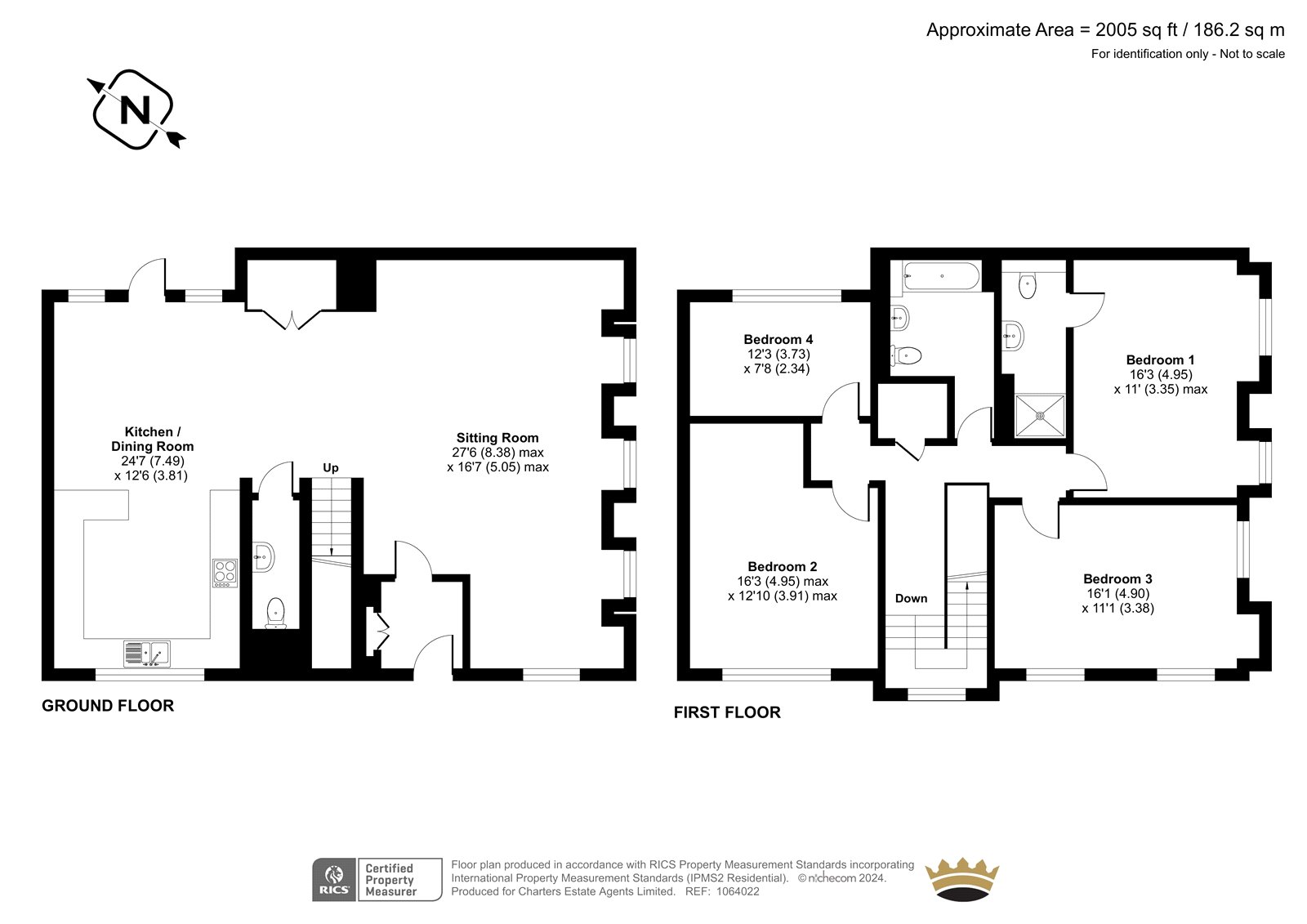


















 Back to Search Results
Back to Search Results