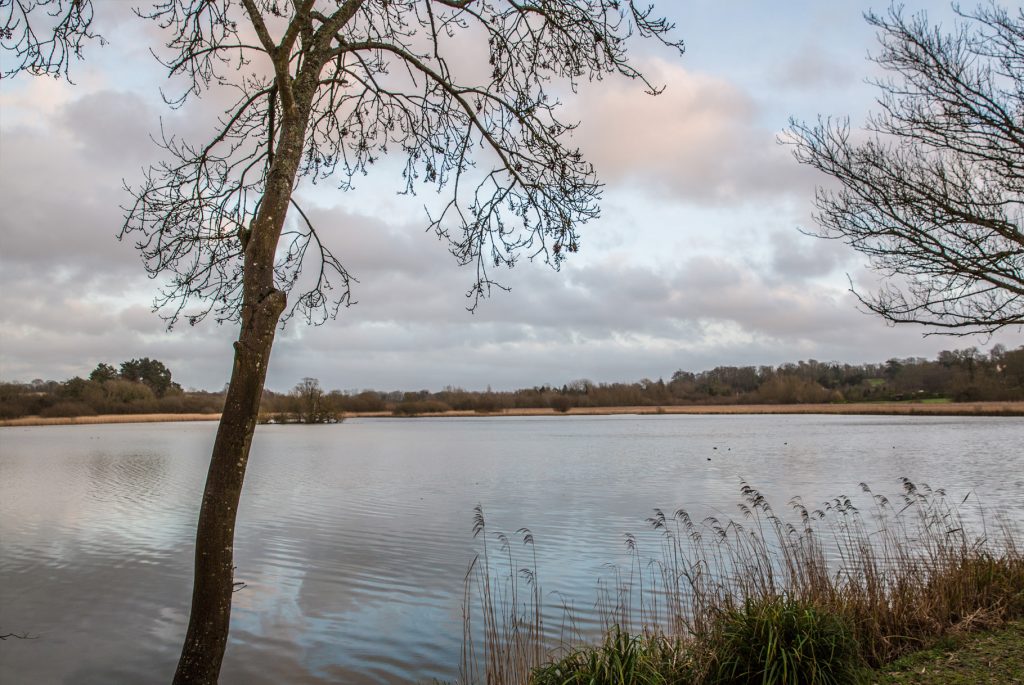Properties for sale in Bishops Waltham
This wonderfully presented property is set within the popular village of Upham, on the outskirts of the Meon Valley, only a short drive to the sought after location of Winchester.
This wonderfully presented property is set within the popular village of Upham, on the outskirts of the Meon Valley, only a short drive to the sought after location of Winchester.
A wonderful opportunity to purchase this recently built Bargate home on a desirable small development, with the property enjoying delightful views across Knowle Park.
A wonderful opportunity to purchase this recently built Bargate home on a desirable small development, with the property enjoying delightful views across Knowle Park.
This beautiful detached home is perfectly positioned on a very private, sizeable plot.
This beautiful detached home is perfectly positioned on a very private, sizeable plot.
A stupendous four bedroom detached home amassing 1700sqft and occupying a gorgeous plot overlooking local green space.
A stupendous four bedroom detached home amassing 1700sqft and occupying a gorgeous plot overlooking local green space.
Little Croft is a charming, beautiful and extremely spacious four-bedroom cottage with a mix of thatch, clay tile and lead roofing, brimming with character, set on a generous plot of approximately half an acre with a delightful outlook across the local countryside.
Little Croft is a charming, beautiful and extremely spacious four-bedroom cottage with a mix of thatch, clay tile and lead roofing, brimming with character, set on a generous plot of approximately half an acre with a delightful outlook across the local countryside.
A formidable detached family home within the sought after Brooklynn Close comprising of over 2600sqft of accomodation and situated on a quarter of an acre plot.
A formidable detached family home within the sought after Brooklynn Close comprising of over 2600sqft of accomodation and situated on a quarter of an acre plot.
This deceptively spacious semi detached home has been extended to provide five bedrooms, two bathrooms, and three reception rooms including a lovely open plan conservatory to the rear.
This deceptively spacious semi detached home has been extended to provide five bedrooms, two bathrooms, and three reception rooms including a lovely open plan conservatory to the rear.
Plot 22 The Danbury Perfect for way we live today, the three-bedroom Danbury has a modern open-plan kitchen/dining room with garden access and a spacious front aspect living room that is ideal for entertaining.
Plot 22 The Danbury Perfect for way we live today, the three-bedroom Danbury has a modern open-plan kitchen/dining room with garden access and a spacious front aspect living room that is ideal for entertaining.
Located a short distance from the centre of Bishop's Waltham, is this end of terraced house occupying a generous corner plot.
Located a short distance from the centre of Bishop's Waltham, is this end of terraced house occupying a generous corner plot.
A beautiful detached family home measuring in excess of 2000sqft and occupying a sizeable plot with untouched countryside views towards the rear of the home.
A beautiful detached family home measuring in excess of 2000sqft and occupying a sizeable plot with untouched countryside views towards the rear of the home.
A modern, cottage style three bedroom home set in the beautiful village of Meonstoke, in the heart of The Meon Valley and The South Downs National Park.
A modern, cottage style three bedroom home set in the beautiful village of Meonstoke, in the heart of The Meon Valley and The South Downs National Park.
This recently built two bedroom semi detached home is presented in immaculate order throughout, and is set in an exclusive enclave on the edge of Stoke Heights woods. Furthermore, this lovely home comes with its own private parking.
This recently built two bedroom semi detached home is presented in immaculate order throughout, and is set in an exclusive enclave on the edge of Stoke Heights woods. Furthermore, this lovely home comes with its own private parking.
An immaculately presented and particularly spacious detached home with four double bedrooms, set in a lovely quiet position just a few yards from the beautiful Stoke Park woods.
An immaculately presented and particularly spacious detached home with four double bedrooms, set in a lovely quiet position just a few yards from the beautiful Stoke Park woods.
Set in a quiet cul-de-sac, this beautiful and spacious four bedroom detached family home is just a short walk from Bishop's Waltham town centre
Set in a quiet cul-de-sac, this beautiful and spacious four bedroom detached family home is just a short walk from Bishop's Waltham town centre

