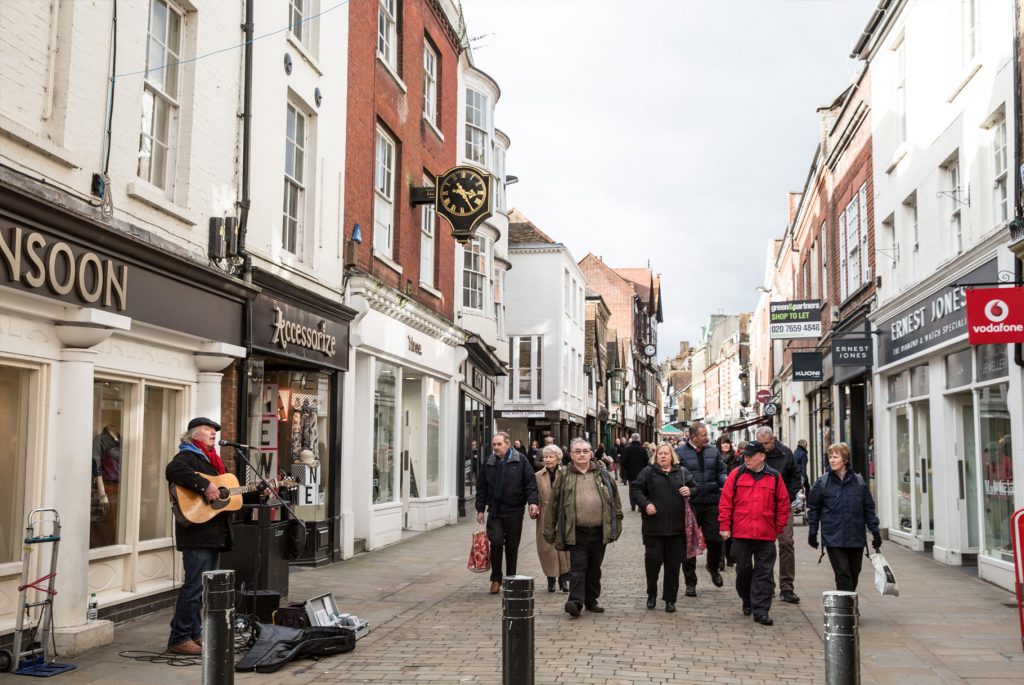Properties for sale in Bishops Waltham
This stunning three-bedroom Victorian terraced home is situated in the picturesque village of Droxford. The property spans over three floors, offering ample living space for a growing family.
This stunning three-bedroom Victorian terraced home is situated in the picturesque village of Droxford. The property spans over three floors, offering ample living space for a growing family.
Aysgarth is a beautiful detached home sitting on the sought after Wangfield Lane and occupies over a quarter of an acre plot.
Aysgarth is a beautiful detached home sitting on the sought after Wangfield Lane and occupies over a quarter of an acre plot.
Beautifully extended four bedroom detached home situated a short walk from Bishops Waltham town centre offering wonderful high quality accommodation throughout.
4 Bedroom House,
Winchester Road, Bishops Waltham
£600,000 Offers in Excess of
VIEW PROPERTY WATCH VIDEOBeautifully extended four bedroom detached home situated a short walk from Bishops Waltham town centre offering wonderful high quality accommodation throughout.
Tucked away in a small cul-de-sac in the village of Swanmore, this beautifully presented, four-bedroom detached home offers generous accommodation, gorgeous garden, driveway and garage.
Tucked away in a small cul-de-sac in the village of Swanmore, this beautifully presented, four-bedroom detached home offers generous accommodation, gorgeous garden, driveway and garage.
This fabulous three-bedroom semi-detached home is set in a wonderful location on a modern development just a few minutes walk from local shops and highly regarded schools. The property sits in a very nice position baking onto a nature reserve with an outlook over local woodlands.
This fabulous three-bedroom semi-detached home is set in a wonderful location on a modern development just a few minutes walk from local shops and highly regarded schools. The property sits in a very nice position baking onto a nature reserve with an outlook over local woodlands.
A smart and spacious ground floor maisonette in a convenient position only a short walk from Bishops Waltham high street and local amenities.
A smart and spacious ground floor maisonette in a convenient position only a short walk from Bishops Waltham high street and local amenities.
A delightful character cottage ideally located near Bishop's Waltham amenities and the South Downs National Park.
A delightful character cottage ideally located near Bishop's Waltham amenities and the South Downs National Park.
An impressive four bedroom detached family home in a sought after central location with no thought spared on the quality bestowed throughout.
An impressive four bedroom detached family home in a sought after central location with no thought spared on the quality bestowed throughout.
Investment purchase. A rare opportunity to acquire this period village property currently arranged as a mixed use residential and commercial investment.
Investment purchase. A rare opportunity to acquire this period village property currently arranged as a mixed use residential and commercial investment.
A gorgeous two bedroom terraced cottage located in a desirable location and a stones throw away from Bishops Waltham town centre.
A gorgeous two bedroom terraced cottage located in a desirable location and a stones throw away from Bishops Waltham town centre.
Featuring a striking contemporary design, this three-bedroom detached home offers generous living space, set in a cul de sac in the very popular village of Swanmore on the edge of The South Downs National Park.
Featuring a striking contemporary design, this three-bedroom detached home offers generous living space, set in a cul de sac in the very popular village of Swanmore on the edge of The South Downs National Park.
Impeccably presented and inviting, this modern semi-detached house is a true gem.
Impeccably presented and inviting, this modern semi-detached house is a true gem.
A beautiful four bedroom detached family home built by locally renowned reputable builder Bargate Homes and siutated a short walk from Bishops Waltham town centre.
A beautiful four bedroom detached family home built by locally renowned reputable builder Bargate Homes and siutated a short walk from Bishops Waltham town centre.
Exceptional three bedroom detached home situated in a desirable location and improved throughout to the highest of standards.
Exceptional three bedroom detached home situated in a desirable location and improved throughout to the highest of standards.

