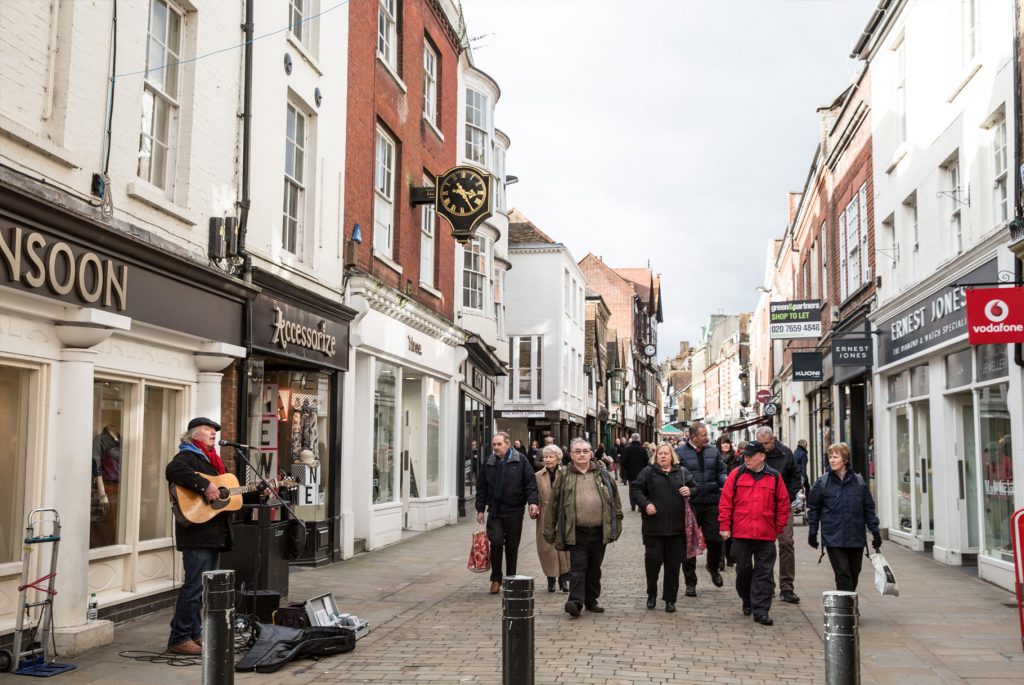Properties for sale in Chandlers Ford
Nestled in a desirable residential area, this well-presented two bedroom terraced home offers a fantastic opportunity for first-time buyers, families, or investors.
Nestled in a desirable residential area, this well-presented two bedroom terraced home offers a fantastic opportunity for first-time buyers, families, or investors.
This beautifully presented detached family home offers a perfect blend of modern design, generous living space, and picturesque surroundings. Set in a sought-after location, the property boasts stunning interiors, a spacious open-plan kitchen/dining area, and a beautifully landscaped garden with countryside views.
This beautifully presented detached family home offers a perfect blend of modern design, generous living space, and picturesque surroundings. Set in a sought-after location, the property boasts stunning interiors, a spacious open-plan kitchen/dining area, and a beautifully landscaped garden with countryside views.
Situated in a sought-after location, this well-presented three-bedroom mid-terrace home offers spacious and bright living accommodation, making it an excellent choice for families or first-time buyers alike.
Situated in a sought-after location, this well-presented three-bedroom mid-terrace home offers spacious and bright living accommodation, making it an excellent choice for families or first-time buyers alike.
**SHOW HOMES NOW OPEN - Strictly by Appointment Only, Call Charters for More Information** With its stunning brickwork, large porch and single garage this is a traditional three bedroom family home. A large but homely living room sits across the hall from a generously sized kitchen diner, perfect for entertaining. Both spaces with doors overlooking the garden optimising the natural light into the home. A sizeable utility and cloakroom complete the downstairs configuration. Upstairs there is a principal bedroom with en-suite, two further bedrooms and a modern family bathroom complimented by Porcelanosa.
**SHOW HOMES NOW OPEN - Strictly by Appointment Only, Call Charters for More Information** With its stunning brickwork, large porch and single garage this is a traditional three bedroom family home. A large but homely living room sits across the hall from a generously sized kitchen diner, perfect for entertaining. Both spaces with doors overlooking the garden optimising the natural light into the home. A sizeable utility and cloakroom complete the downstairs configuration. Upstairs there is a principal bedroom with en-suite, two further bedrooms and a modern family bathroom complimented by Porcelanosa.
Exceptional Five-Bedroom Detached Family Home in Sought-After Hiltingbury. Nestled on the prestigious Randall road, this substantial five-bedroom family home has been finished to an exceptional standard, offering contemporary and spacious living throughout.
Exceptional Five-Bedroom Detached Family Home in Sought-After Hiltingbury. Nestled on the prestigious Randall road, this substantial five-bedroom family home has been finished to an exceptional standard, offering contemporary and spacious living throughout.
Plot 397 The Chestnut With a large feature porch and imposing entrance this stunning family homes provides well rounded accommodation across two floors. The generous kitchen with dining area provides modern living whilst a cosy sitting room gives privacy and comfort. You also benefit from a separate utility and cloakroom in this cosy family abode. Upstairs three bedrooms and a modern family bathroom creates all the space for a growing family in what is a fantastic sizeable home
Plot 397 The Chestnut With a large feature porch and imposing entrance this stunning family homes provides well rounded accommodation across two floors. The generous kitchen with dining area provides modern living whilst a cosy sitting room gives privacy and comfort. You also benefit from a separate utility and cloakroom in this cosy family abode. Upstairs three bedrooms and a modern family bathroom creates all the space for a growing family in what is a fantastic sizeable home
Plot 362 The Legacy The Development Heritage Place is a serenely positioned development of 2, 3, 4 and 5 bedroom homes in the popular location of North Stoneham Park.
Plot 362 The Legacy The Development Heritage Place is a serenely positioned development of 2, 3, 4 and 5 bedroom homes in the popular location of North Stoneham Park.
Wonderful two-bedroom ground-floor maisonette located in a sought-after position in Chandler's Ford, within walking distance of local amenities.
2 Bedroom Flat / Apartment,
Cherwell Gardens, Chandler’s Ford
£240,000 Offers in Excess of
VIEW PROPERTY WATCH VIDEOWonderful two-bedroom ground-floor maisonette located in a sought-after position in Chandler's Ford, within walking distance of local amenities.
This spacious detached home is situated in a highly desirable residential area, offering generous living space, a well-established garden, and excellent potential for modernisation.
This spacious detached home is situated in a highly desirable residential area, offering generous living space, a well-established garden, and excellent potential for modernisation.
Nestled in a desirable residential location, this delightful three-bedroom detached home offers spacious and versatile living, perfect for families or professionals alike. Boasting a well-designed layout and modern features, this property provides comfort, convenience, and a wonderful setting for everyday living.
Nestled in a desirable residential location, this delightful three-bedroom detached home offers spacious and versatile living, perfect for families or professionals alike. Boasting a well-designed layout and modern features, this property provides comfort, convenience, and a wonderful setting for everyday living.
This charming home exudes a timeless appeal, with its traditional red brick or stone exterior.
This charming home exudes a timeless appeal, with its traditional red brick or stone exterior.
Welcome to this welcoming 4-bedroom detached bungalow, perfect for family living. This beautifully presented home offers a well-thought-out layout with comfort and convenience in mind.
Welcome to this welcoming 4-bedroom detached bungalow, perfect for family living. This beautifully presented home offers a well-thought-out layout with comfort and convenience in mind.
This charming three-bedroom terraced house on High Street, Eastleigh, offers a perfect combination of modern style and classic character.
This charming three-bedroom terraced house on High Street, Eastleigh, offers a perfect combination of modern style and classic character.
Nestled in a desirable neighbourhood, this charming six-bedroom detached family home exudes both comfort and sophistication.
Nestled in a desirable neighbourhood, this charming six-bedroom detached family home exudes both comfort and sophistication.

