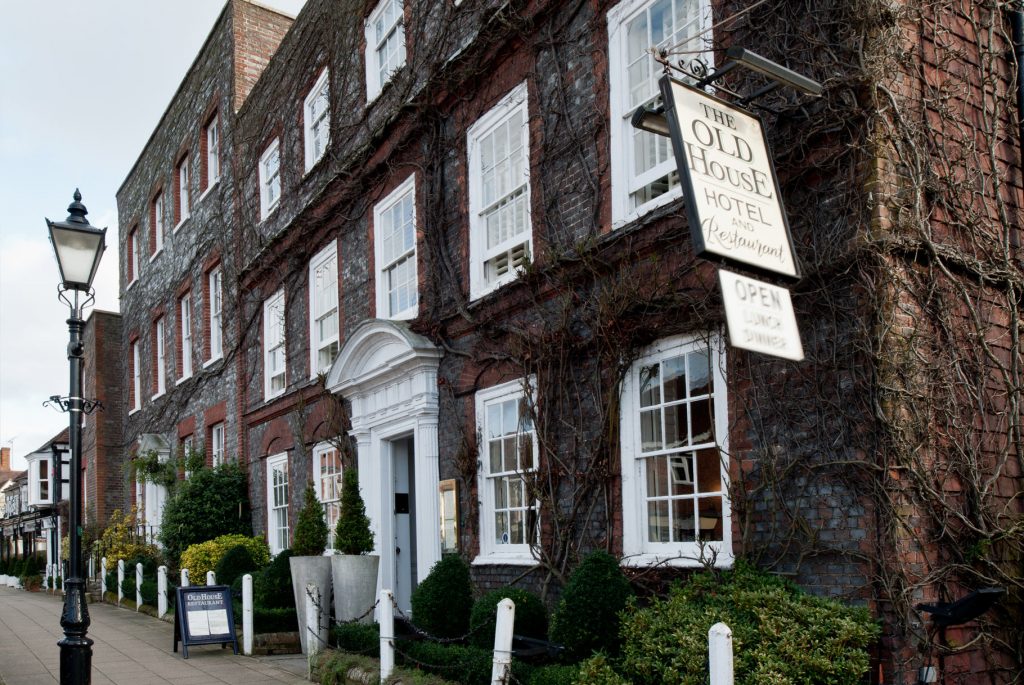Properties for sale in Chandlers Ford
Located in the heart of Eastleigh, this spacious two-bedroom mid-terraced home offers excellent access to local amenities, transport links, and schools.
Located in the heart of Eastleigh, this spacious two-bedroom mid-terraced home offers excellent access to local amenities, transport links, and schools.
A delightful one-bedroom ground floor maisonette, perfectly situated for modern convenience and comfort.
A delightful one-bedroom ground floor maisonette, perfectly situated for modern convenience and comfort.
Plot 438 The Regent is a spacious and comfortable three-bedroom family home with a clever design, allowing for additional space in the hall and a dressing room upstairs. Another notable feature is the two sets of patio doors to the rear garden, ideal for the summer months and for a growing family or entertaining guests.
Plot 438 The Regent is a spacious and comfortable three-bedroom family home with a clever design, allowing for additional space in the hall and a dressing room upstairs. Another notable feature is the two sets of patio doors to the rear garden, ideal for the summer months and for a growing family or entertaining guests.
Plot 316 The Belvedere Not only is this home charming and contemporary but extremely practical with the addition of a garage and off street parking. The spacious kitchen dining area and living room fill the ground floor space with double doors to the rear and a window to the front. Upstairs there’s a modern family bathroom, spacious master bedroom with luxury ensuite, two further double bedrooms and one single bedroom or study space.
Plot 316 The Belvedere Not only is this home charming and contemporary but extremely practical with the addition of a garage and off street parking. The spacious kitchen dining area and living room fill the ground floor space with double doors to the rear and a window to the front. Upstairs there’s a modern family bathroom, spacious master bedroom with luxury ensuite, two further double bedrooms and one single bedroom or study space.
Situated in a desirable residential location, this beautifully presented two-bedroom maisonette offers a perfect blend of modern living and outdoor space. With its well-proportioned rooms, stylish interiors, and private garden, this home is ideal for first-time buyers, professionals, or those looking to downsize.
Situated in a desirable residential location, this beautifully presented two-bedroom maisonette offers a perfect blend of modern living and outdoor space. With its well-proportioned rooms, stylish interiors, and private garden, this home is ideal for first-time buyers, professionals, or those looking to downsize.
A fantastic opportunity to acquire this spacious two-bedroom family home, situated in a sought-after location within popular Chandler’s Ford.
A fantastic opportunity to acquire this spacious two-bedroom family home, situated in a sought-after location within popular Chandler’s Ford.
This spacious three-bedroom semi-detached home is set in a sought-after residential area and offers an excellent opportunity to create a dream family home.
This spacious three-bedroom semi-detached home is set in a sought-after residential area and offers an excellent opportunity to create a dream family home.
This exceptional family home, crafted by the award-winning Highwood Homes, is located within the prestigious North Stoneham Park development and epitomises modern living with its high-quality design and contemporary features.
This exceptional family home, crafted by the award-winning Highwood Homes, is located within the prestigious North Stoneham Park development and epitomises modern living with its high-quality design and contemporary features.
Located within a well-maintained development, this modern two-bedroom apartment offers stylish and convenient living, perfect for first-time buyers, professionals, or investors.
Located within a well-maintained development, this modern two-bedroom apartment offers stylish and convenient living, perfect for first-time buyers, professionals, or investors.
This charming traditional family home is situated in a highly sought-after location, ideal for family living. With its well-appointed interiors, modern features, and a private garden, this property offers the perfect blend of style and functionality.
This charming traditional family home is situated in a highly sought-after location, ideal for family living. With its well-appointed interiors, modern features, and a private garden, this property offers the perfect blend of style and functionality.
Located on the top floor of a modern, contemporary building, this beautifully finished apartment offers a combination of style, comfort, and convenience.
Located on the top floor of a modern, contemporary building, this beautifully finished apartment offers a combination of style, comfort, and convenience.
As you approach, a neat front garden frames the entrance, providing a hint of the warmth that awaits within. The exterior boasts a classic design. A block paved driveway leads to the front entrance, offering convenient communal parking.
As you approach, a neat front garden frames the entrance, providing a hint of the warmth that awaits within. The exterior boasts a classic design. A block paved driveway leads to the front entrance, offering convenient communal parking.
**SHOW HOMES NOW OPEN** Plot 319 The Belvedere Not only is this home charming and contemporary but extremely practical with the addition of a garage and off street parking. The spacious kitchen dining area and living room fill the ground floor space with double doors to the rear and a window to the front. Upstairs there’s a modern family bathroom, spacious master bedroom with luxury ensuite, two further double bedrooms and one single bedroom or study space.
**SHOW HOMES NOW OPEN** Plot 319 The Belvedere Not only is this home charming and contemporary but extremely practical with the addition of a garage and off street parking. The spacious kitchen dining area and living room fill the ground floor space with double doors to the rear and a window to the front. Upstairs there’s a modern family bathroom, spacious master bedroom with luxury ensuite, two further double bedrooms and one single bedroom or study space.
This much-loved home provides quality accommodation throughout.
This much-loved home provides quality accommodation throughout.

