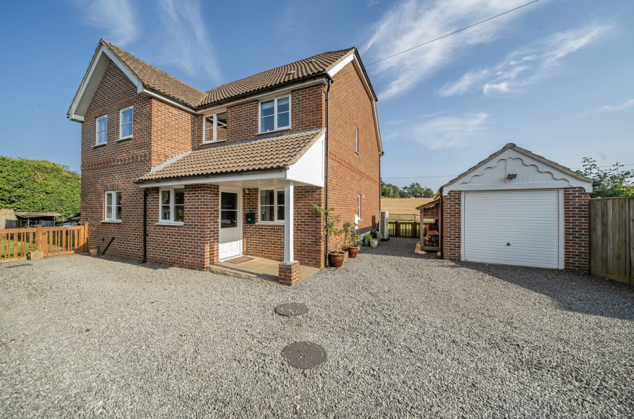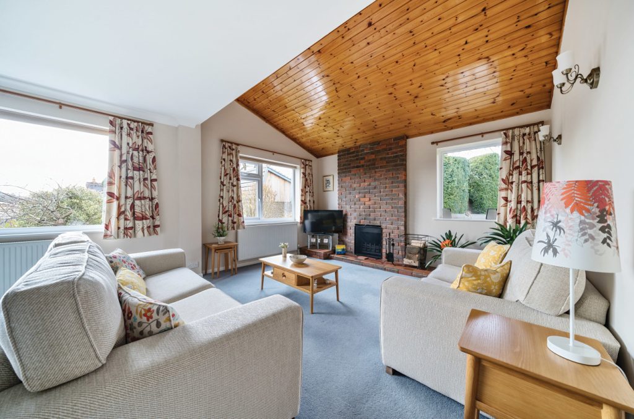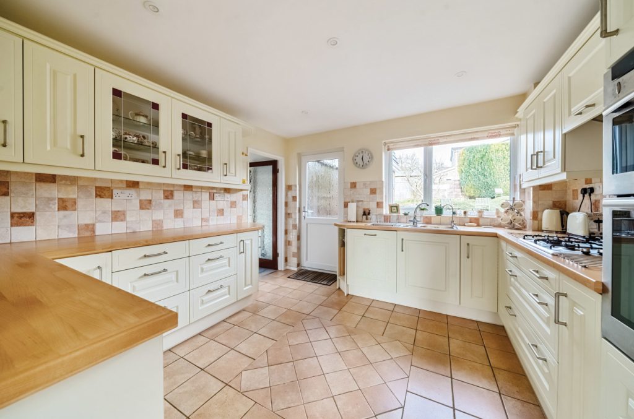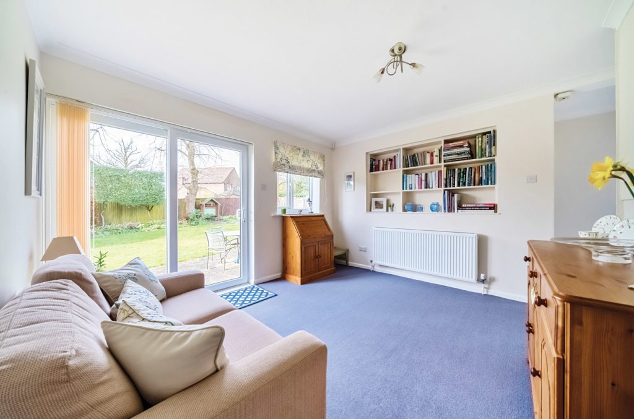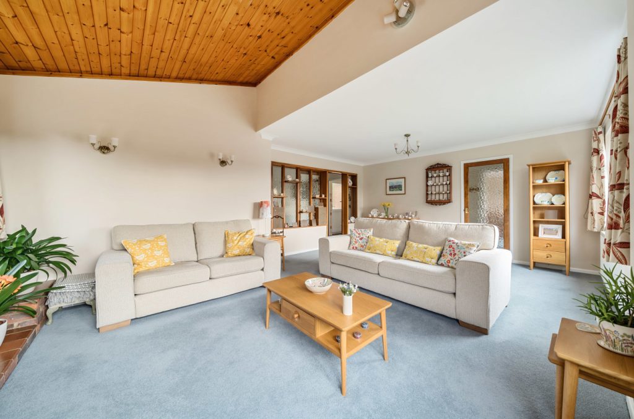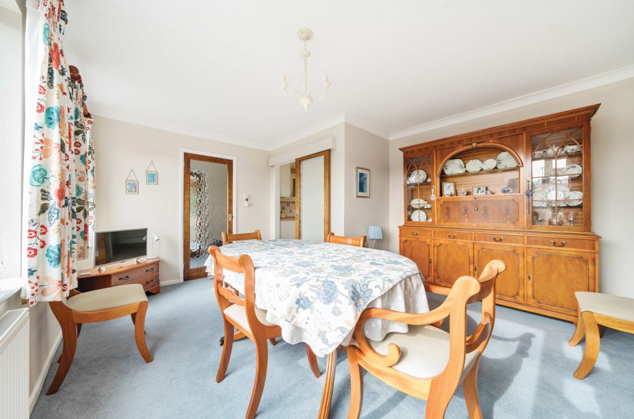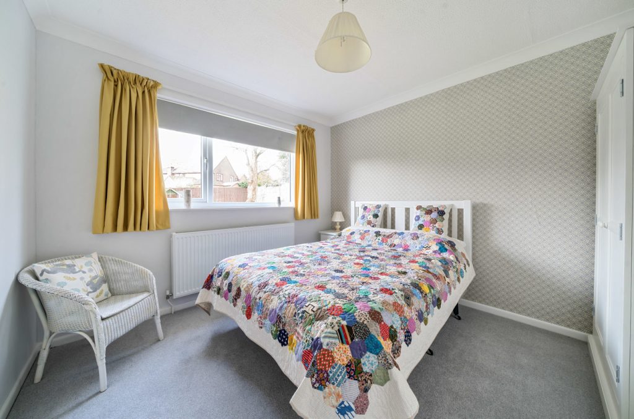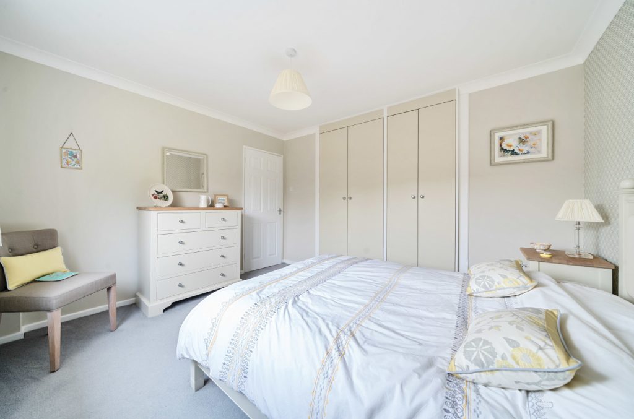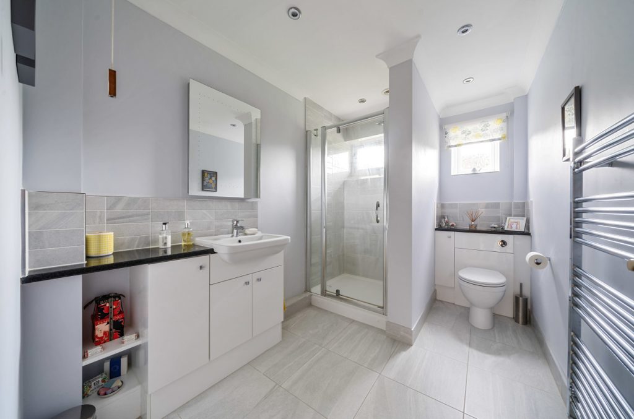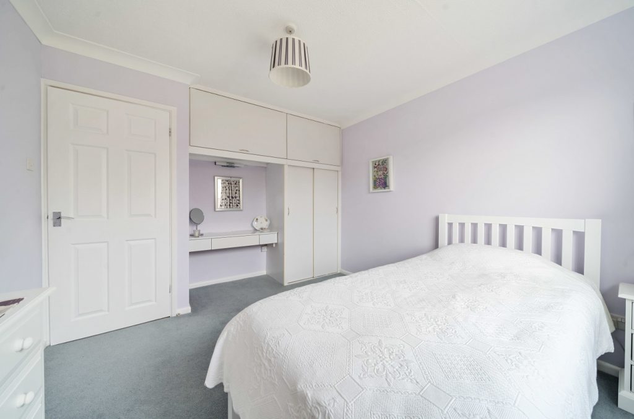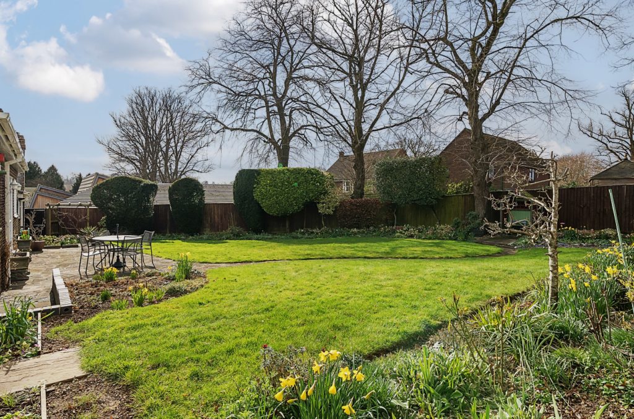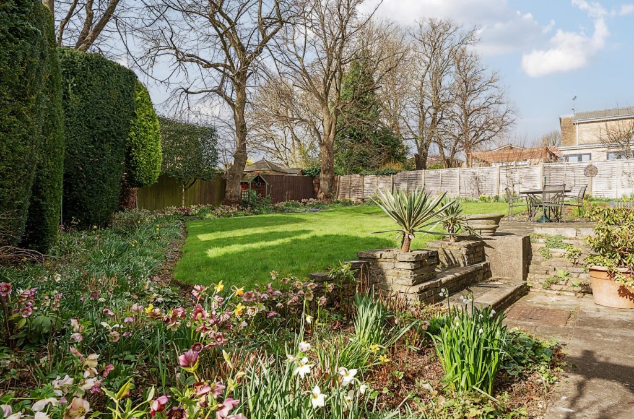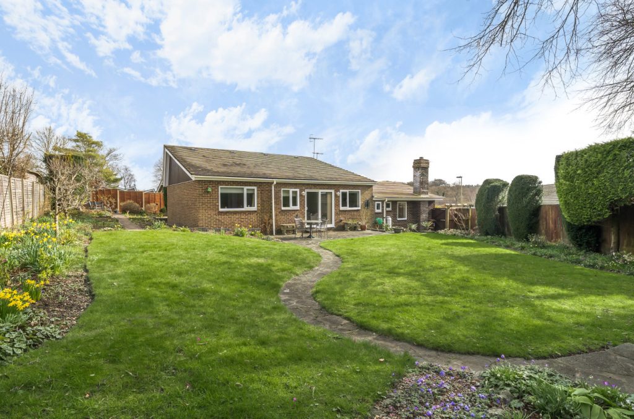
What's my property worth?
Free ValuationPROPERTY LOCATION:
Property Summary
- Tenure: Freehold
- Property type: Detached
- Council Tax Band: F
Key Features
- Sought after location
- Easy access to central Alresford
- Great privacy
- Spacious and versatile living accommodation
- Three double bedrooms
- Fourth bedroom / study
- Family room
- Generous corner plot
- Separate bathroom & shower room
- Ample parking
Summary
Upon entry, you are greeted by a welcoming hallway leading to a generously sized dining room, perfect for hosting gatherings, with access to the kitchen via a sliding door. To the left of the entrance lies a well-proportioned sitting room centred around a feature fireplace. An internal hallway leads to the thoughtfully designed kitchen, featuring modern base and eye-level units, integrated appliances, and direct access to the rear garden. A separate utility room, accessed via the garden, complements this space. Adjacent to the kitchen is a contemporary shower room, followed by a few steps up to the bedrooms. The property comprises three double bedrooms and a fourth bedroom/study, with three of the bedrooms benefiting from ample built-in storage and serviced by a stylish family bathroom. An additional family room separates the bedrooms, offering abundant natural light and access to the rear garden through glass sliding doors. The beautifully maintained garden envelops the property, featuring a sizable lawn area bordered by tasteful planting beds, complemented by a patio area ideal for outdoor dining and a shed for additional storage needs. A sunny aspect enhances appeal. Gated access on the side of the property leads to a carport, facilitating convenient parking. A driveway provides further off-road parking at the front of the property, completing this attractive offering.
Situation
Alresford exudes the timeless charm of a Georgian town, boasting a collection of picturesque, colour-washed houses that enchant visitors at every turn. Renowned not only for its scenic beauty but also for its diverse shopping experiences, Alresford offers a delightful array of options catering to various needs and tastes. From traditional establishments such as butchers, fishmongers, greengrocers, and wine merchants to modern conveniences like two well-stocked convenience stores, the town ensures residents and visitors alike can easily procure essential items. Moreover, Alresford’s appeal extends beyond mere necessities, inviting exploration of its vibrant antiques and fine art scene, designer boutiques featuring exquisite furnishings and clothing, as well as charming shops offering an array of gifts and crafts. The heart of Alresford pulsates with a lively café culture, with numerous quaint eateries, pubs, hotels, and restaurants beckoning patrons to indulge in culinary delights. Catering to everyday needs, the town also hosts essential services such as banks, pharmacies, and various other outlets, ensuring convenience is always within reach. Adding to its allure, Alresford enjoys proximity to Alton and Winchester, which offer a further expanding the spectrum of local amenities and leisure pursuits and direct commuter links to London.
Utilities
- Electricity: Ask agent
- Water: Ask agent
- Heating: Ask agent
- Sewerage: Ask agent
- Broadband: Ask agent
SIMILAR PROPERTIES THAT MAY INTEREST YOU:
Hiltingbury Road, Hiltingbury
£625,000Crescent Road, Locks Heath
£685,000
PROPERTY OFFICE :
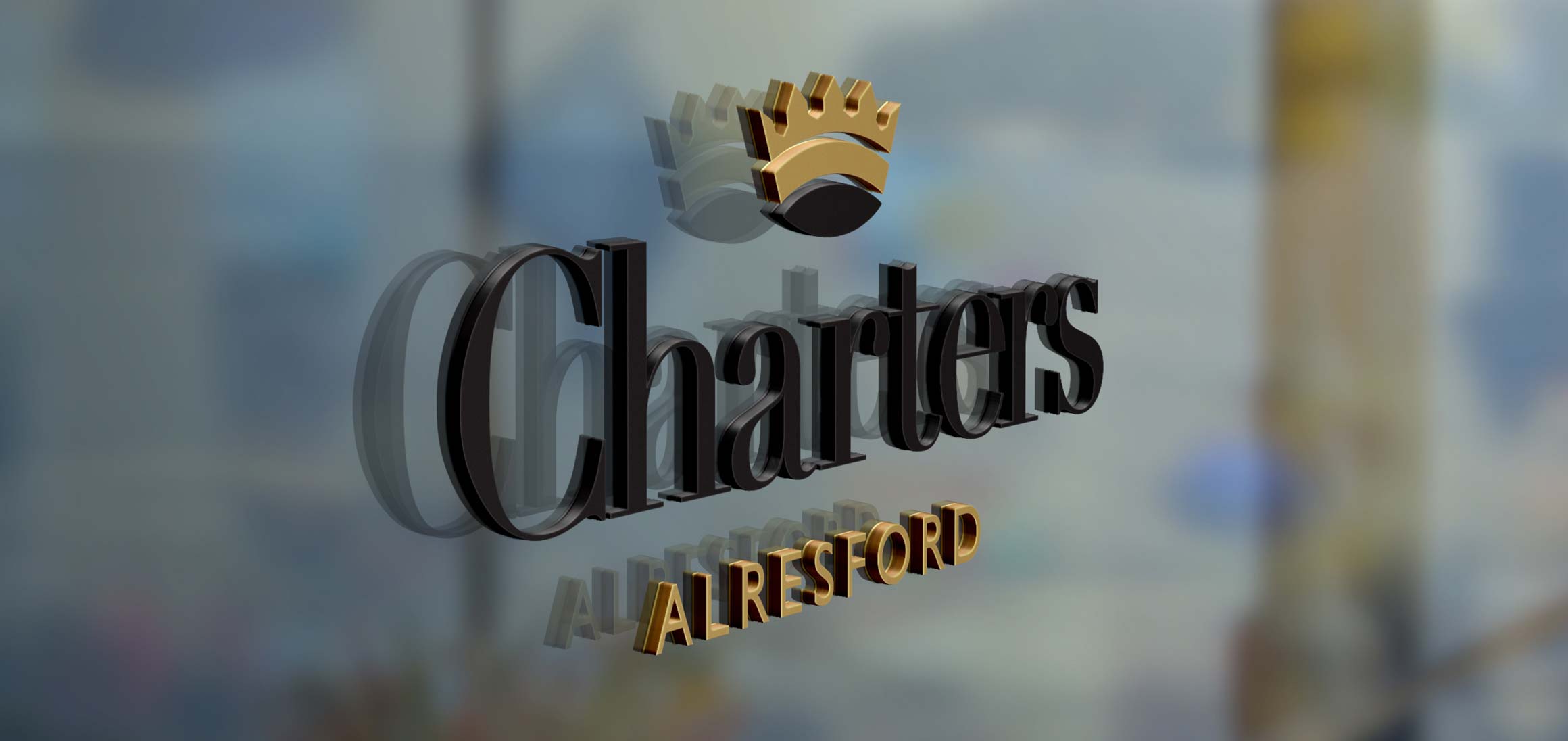
Charters Alresford
Charters Estate Agents Alresford
The Old Post Office
17 West Street
Alresford
Hampshire
SO24 9AB






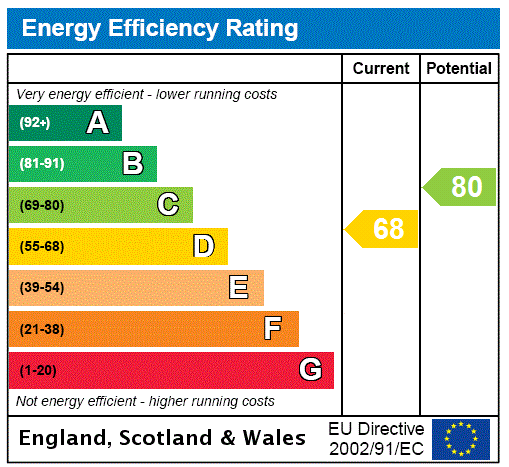
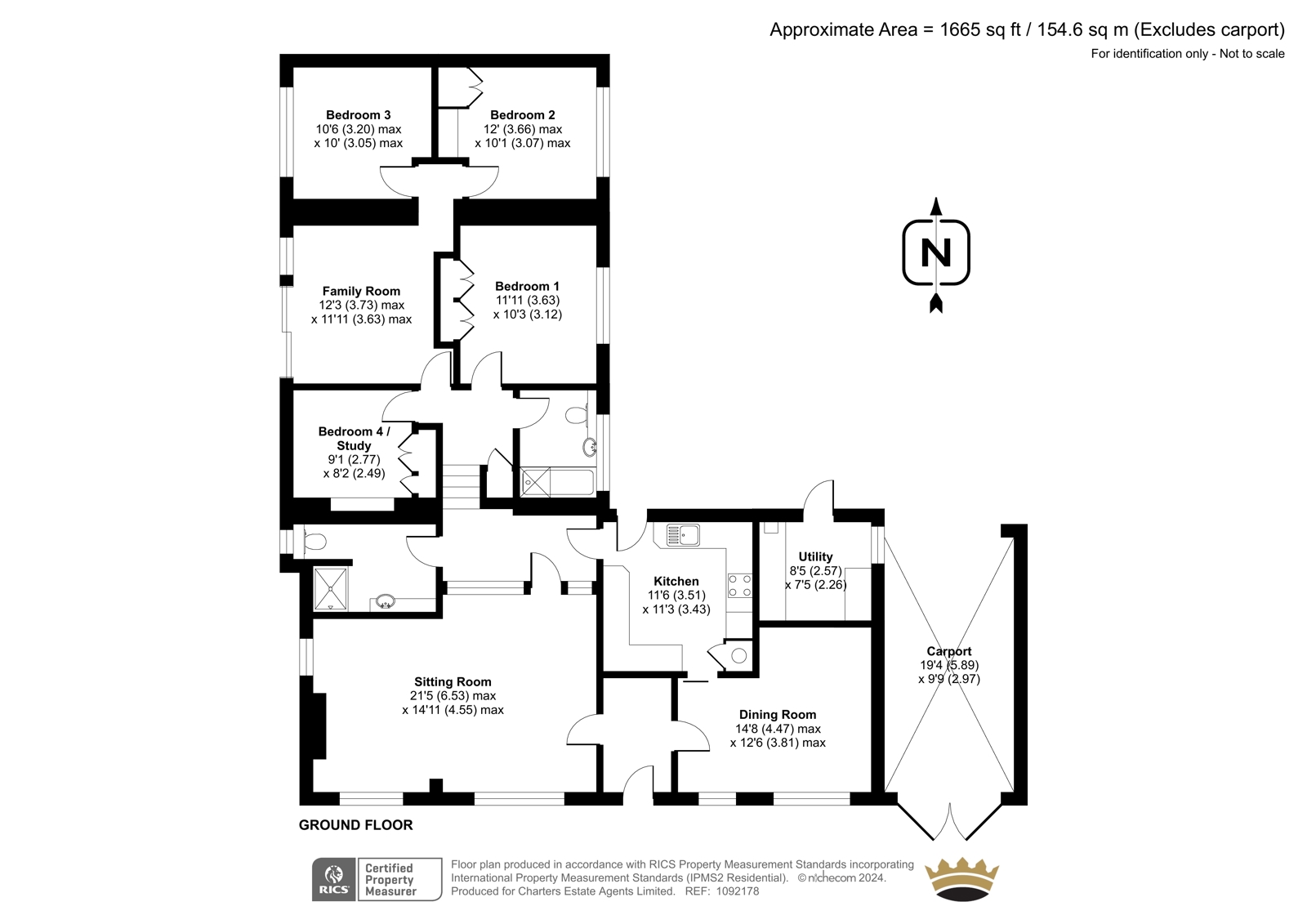


















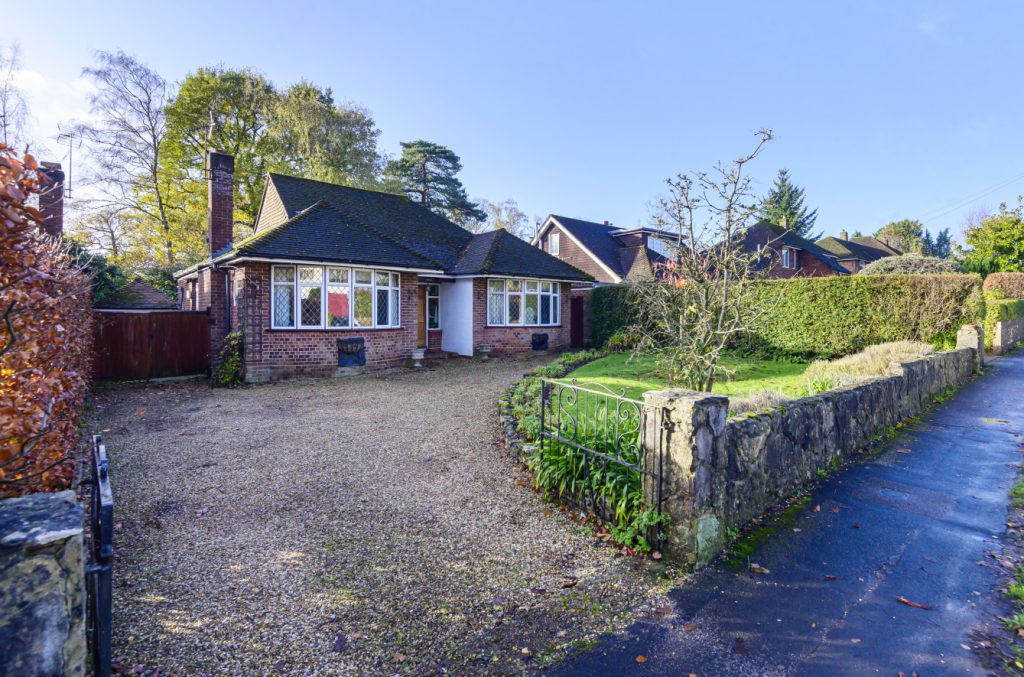
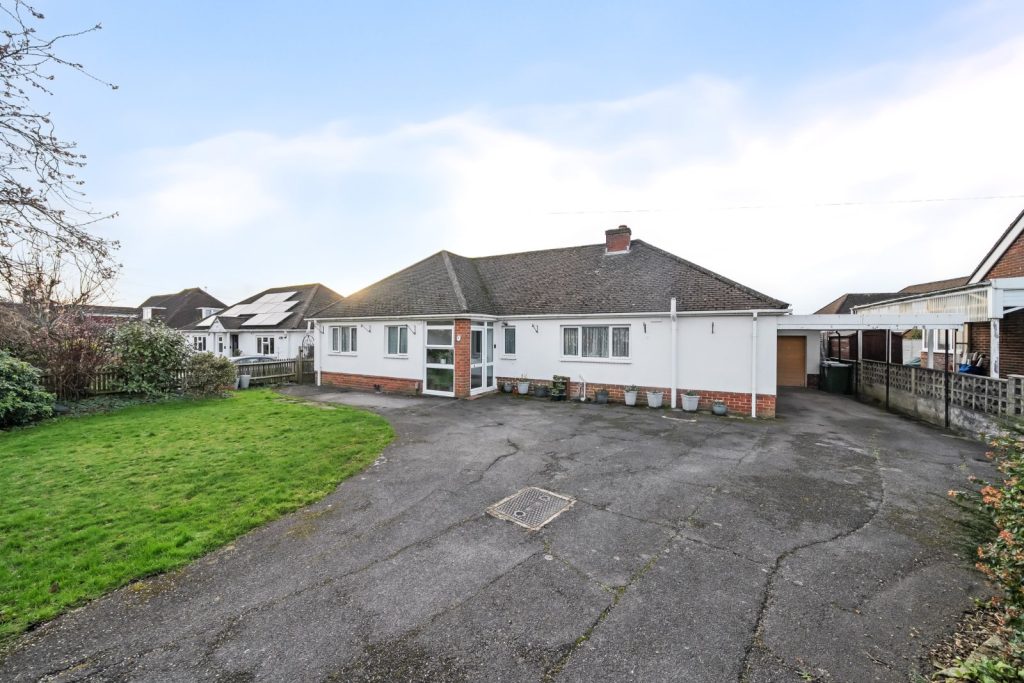
 Back to Search Results
Back to Search Results