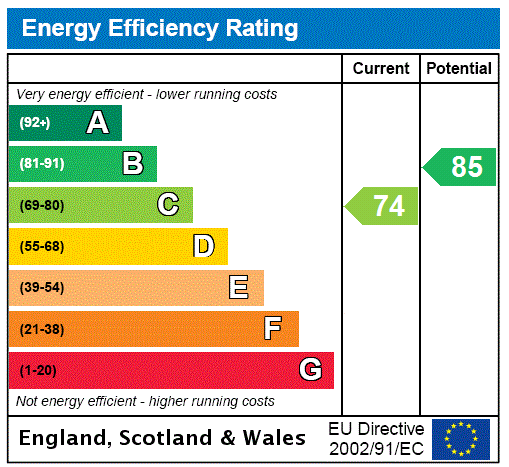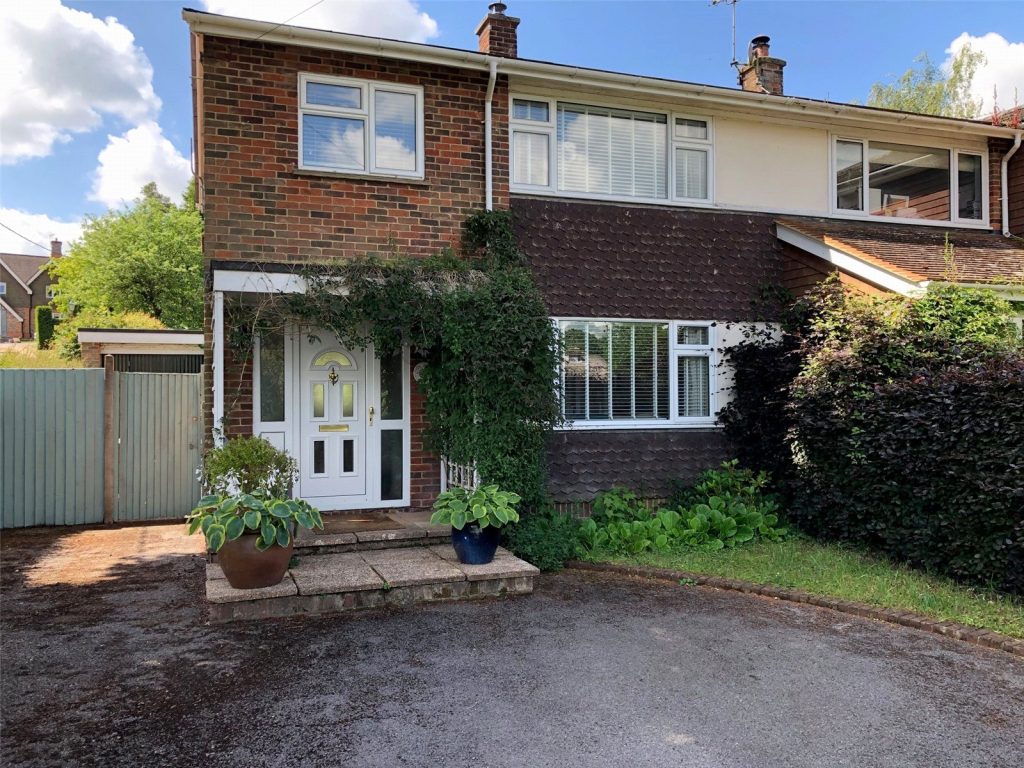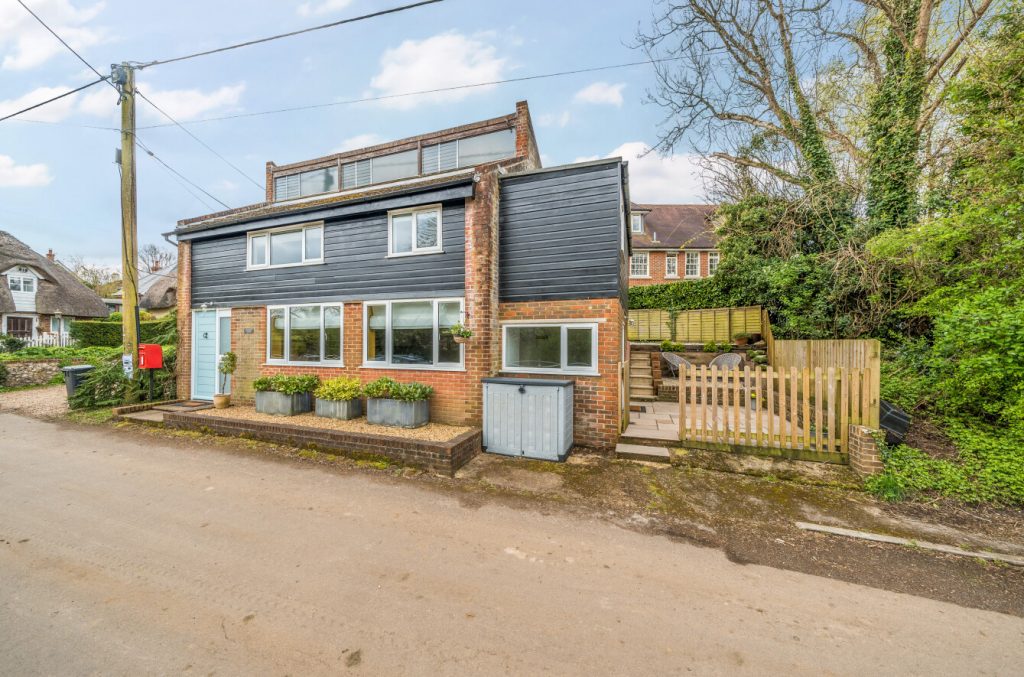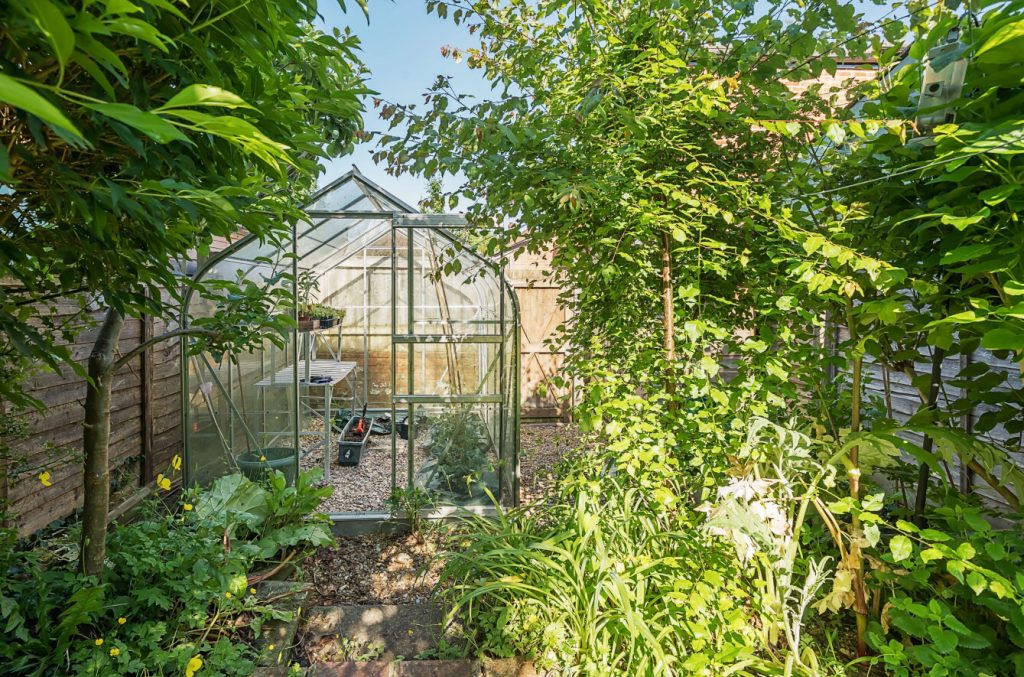
What's my property worth?
Free ValuationPROPERTY LOCATION:
PROPERTY DETAILS:
- Tenure: freehold
- Property type: Terraced
- Council Tax Band: D
- Stunning period home
- Ideally situated in the heart of Alresford
- Easy access to amenities
- Charming period features
- Tastefully extended
- Open plan living
- Modern fixtures and fittings
- Two double bedrooms
This splendid period terraced residence is ideally positioned in the heart of Alresford, close to local amenities and impeccably presented throughout. The front entrance leads into a welcoming foyer that seamlessly connects to a spacious open-plan sitting room with a bay window overlooking the front garden and a charming wood-burning stove as its centrepiece. The living room transitions into additional flexible living space, currently serving as an office, providing buyers with great versatility. Moving on from the office, you’ll find the tastefully extended kitchen, creating an open-plan kitchen/dining room featuring modern fitted units and lightwood surfaces. The kitchen and dining area is elegantly illuminated by a skylight above and has double doors that open onto the rear garden. Moving to the first floor, you will be further impressed by two double bedrooms with built-in storage, both serviced by a modern family bathroom equipped with a separate shower and a stylish roll-top bath. The private enclosed rear garden boasts a patio, perfect for outdoor dining, while the majority of the garden is beautifully landscaped with a lush lawn, a greenhouse, a shed, and raised beds suitable for growing vegetables. Additionally, a rear gate at the end of the garden provides an extra point of access to the home.
ADDITIONAL INFORMATION
Services:
Water: Mains Supply
Gas: Mains Supply
Electric: Mains Supply
Sewage: Mains Supply
Heating: Gas Central Heating
Materials used in construction: Ask Agent
How does broadband enter the property: Ask Agent
PROPERTY INFORMATION:
SIMILAR PROPERTIES THAT MAY INTEREST YOU:
-
Petersfield Road, Ropley
£525,000 -
Church Street, Ropley
£525,000
PROPERTY OFFICE :

Charters Alresford
Charters Estate Agents Alresford
The Old Post Office
17 West Street
Alresford
Hampshire
SO24 9AB



























 Back to Search Results
Back to Search Results














 Part of the Charters Group
Part of the Charters Group