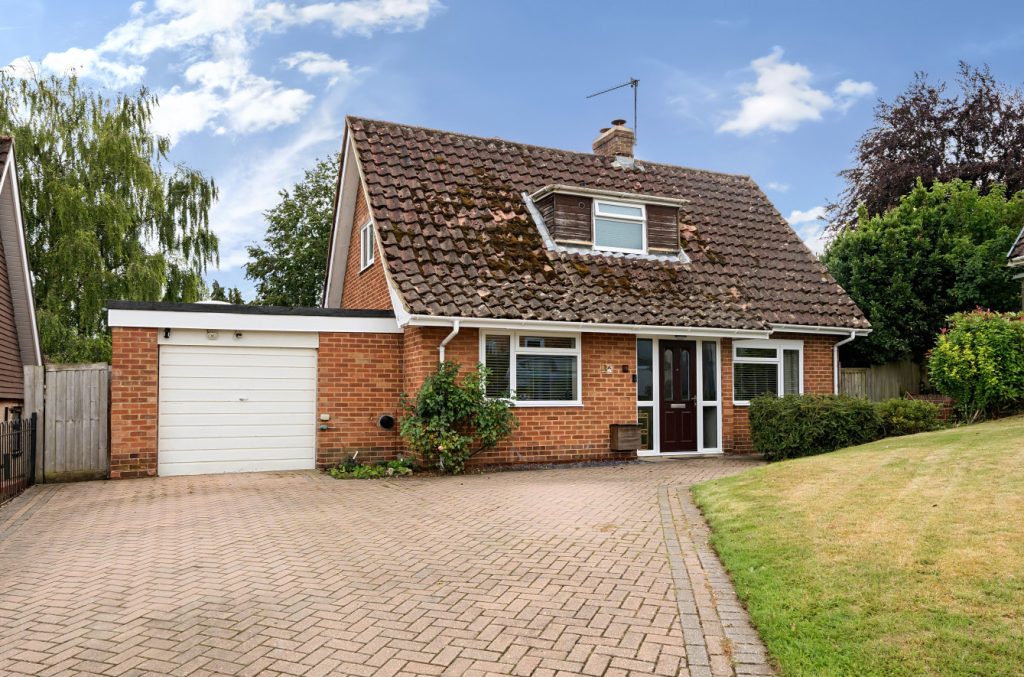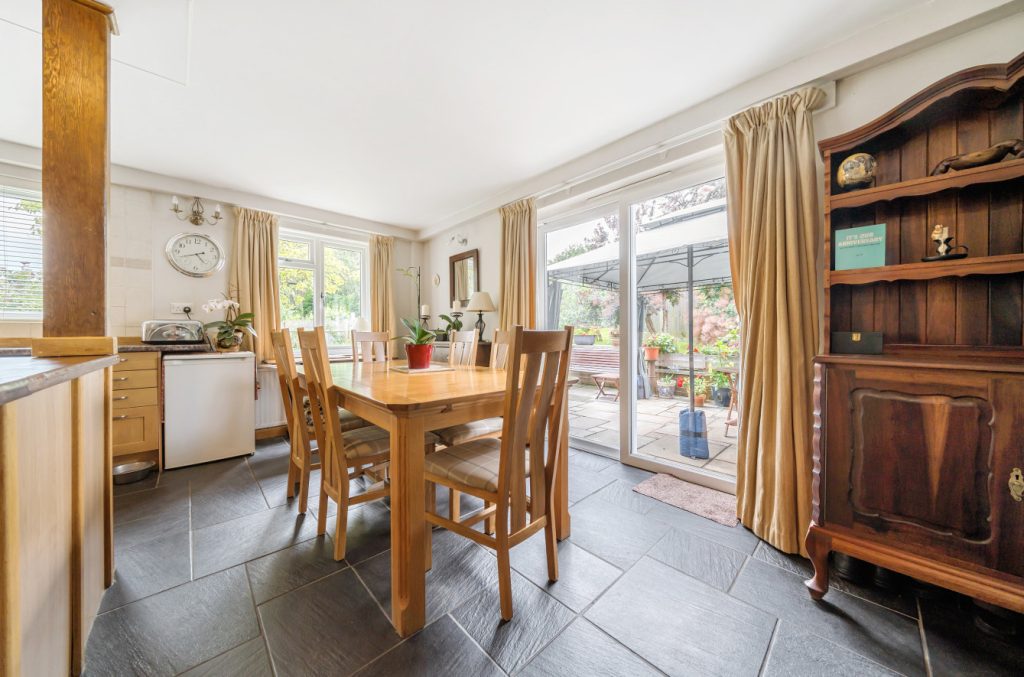
What's my property worth?
Free ValuationPROPERTY LOCATION:
PROPERTY DETAILS:
- Tenure: freehold
- Property type: Detached
- Parking: Single Garage
- Council Tax Band: E
- Sought after village location
- Versatile living accommodation
- Generous corner plot
- Kitchen/breakfast room
- Downstairs office/fifth bedroom
- Ample off-road parking
- Private enclosed rear garden
Lovely home ideally situated on a generous corner plot in the heart of the sought-after village of Old Alresford, with deceptively spacious living accommodation throughout. The front door opens into a welcoming entrance hall. On the right side of the hall, there’s a sitting room with double doors that open out into the rear garden. The room features an open fireplace with a surrounding mantle, serving as an attractive focal point. To the left of the entrance hall, there is a downstairs office, which could also be used as an additional bedroom if needed. At the end of the hall, there is a dining room that flows into the open-plan kitchen/breakfast room. The kitchen has modern fitted units and a central island. Sliding glass doors lead out from the kitchen into the rear garden and allow natural light the fill the room. The first floor comprises three double bedrooms and a single fourth bedroom. The principal bedroom has an ensuite bathroom and ample built-in storage, providing a comfortable and convenient living space. The remaining bedrooms are served by a family bathroom The private enclosed rear garden wraps around the property and mainly consists of a well-maintained lawn with mature planting beds. There are outdoor sheds for additional storage, and a patio area enclosed on two sides by the house, providing a sheltered space for enjoying summer BBQs. The frontage of the property also includes a garden space and ample off-road parking, leading up to the garage. There is also access to the rear garden from the side of the property.
Disclaimer: Private drainage, awaiting Environmental Agency Compliance Certificate.
PROPERTY INFORMATION:
SIMILAR PROPERTIES THAT MAY INTEREST YOU:
-
Winchester Road, Ropley
£675,000 -
Vicarage Lane, Ropley
£695,000
PROPERTY OFFICE :

Charters Alresford
Charters Estate Agents Alresford
The Old Post Office
17 West Street
Alresford
Hampshire
SO24 9AB




























 Back to Search Results
Back to Search Results











 Part of the Charters Group
Part of the Charters Group