
What's my property worth?
Free ValuationPROPERTY LOCATION:
PROPERTY DETAILS:
- Tenure: freehold
- Property type: Detached
- Parking: Double Garage
- Council Tax Band: G
- Sought after village location
- Four double bedrooms
- Spacious & versatile living accommodation
- Utility room
- Bathroom, ensuite and cloakroom
- Ample built in storage
- Stunning views
- 0.48 Acre plot
- Off road parking & double garage
Nestled within the charming village of Cheriton, this executive home exudes sophistication, perfectly complemented by its enviable location backing onto picturesque fields. Designed with the needs of a modern family in mind, the property rests on a generously-sized plot of just under half an acre, offering spacious and adaptable living spaces. Stepping through the front door, you are greeted by a welcoming and spacious entrance hall. To the right, double doors unveil a generously proportioned sitting room, adorned with a wood burner that serves as a captivating focal point, while providing access to the rear garden via a set of French doors. Directly ahead of the entrance hall lies a separate dining room, ideal for hosting gatherings, featuring a bay window overlooking the serene rear garden. Adjacent to the dining room, the kitchen/breakfast room awaits, boasting a suite of base and eye-level units, along with integrated appliances. An external door connects the kitchen to the rear garden, while an internal door leads to a utility room, offering added convenience. To the left of the entrance hall, double doors reveal a generous family room, enhancing the home’s versatility and providing ample space for relaxation and recreation. Completing the ground floor is a convenient cloakroom. Ascending to the first floor, the property continues to impress with four double bedrooms, each offering ample built-in storage and picturesque rural views. These bedrooms are serviced by a modern family bathroom. The principal bedroom boasts an ensuite shower room and is accessed through a dressing room, adding a touch of luxury to everyday living. Outside, the expansive rear garden provides a peaceful retreat, characterized by lush lawns, mature planting beds, and a patio area ideal for alfresco dining and entertaining. The frontage of the property offers ample off-road parking, leading up to a double garage, providing both practicality and convenience. In summary, this impressive executive home epitomizes modern family living, blending luxurious features with idyllic surroundings, creating a harmonious sanctuary to call home. Agents note: Oil Fired central heating. Disclaimer: Private drainage, awaiting Environmental Agency Compliance Certificate.
PROPERTY INFORMATION:
SIMILAR PROPERTIES THAT MAY INTEREST YOU:
-
Freemans Yard Lane, Cheriton
£1,200,000
PROPERTY OFFICE :
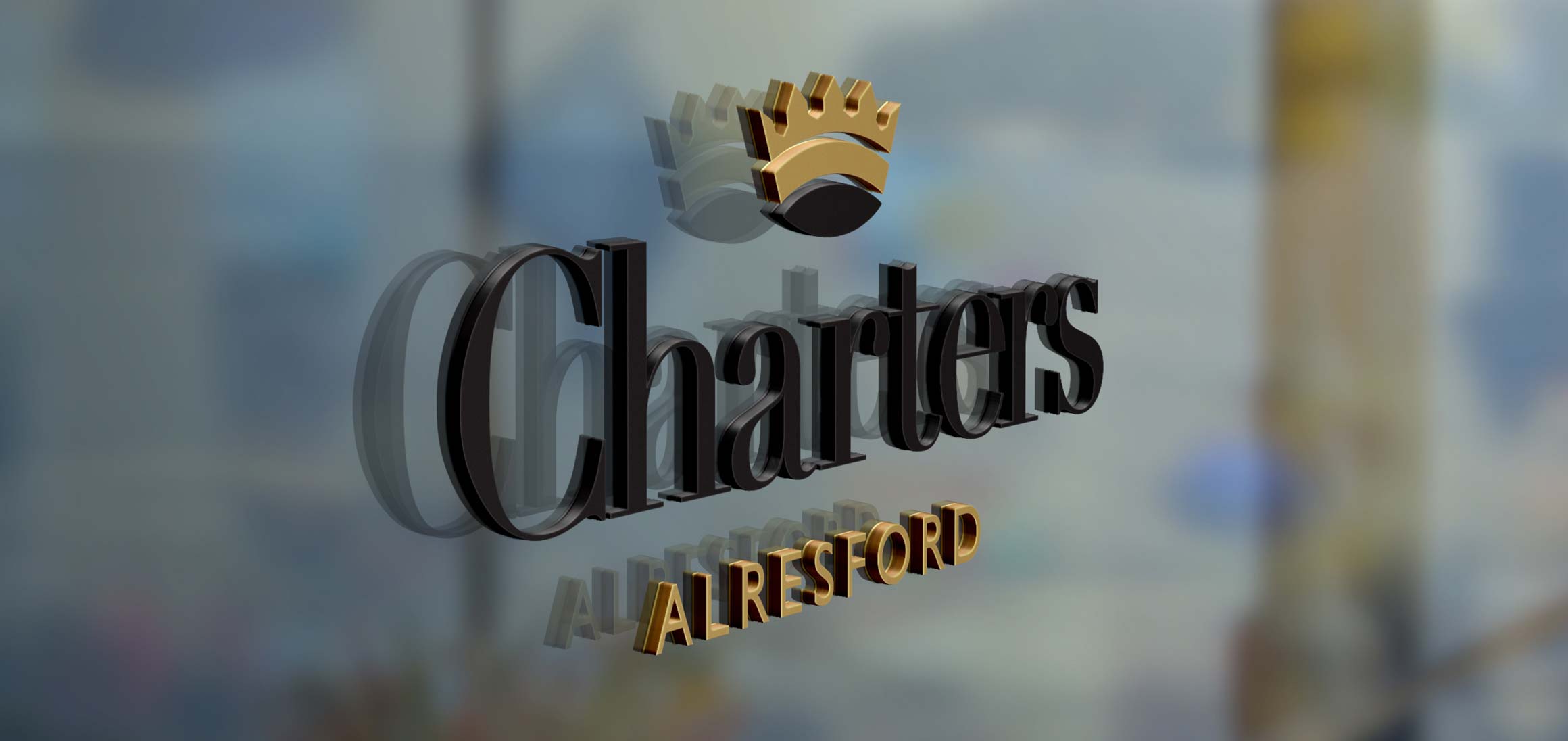
Charters Alresford
Charters Estate Agents Alresford
The Old Post Office
17 West Street
Alresford
Hampshire
SO24 9AB






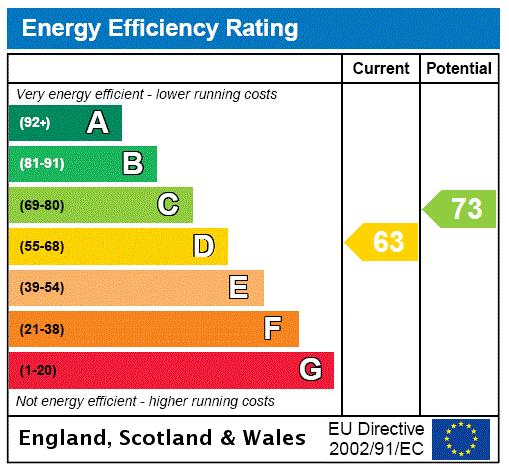
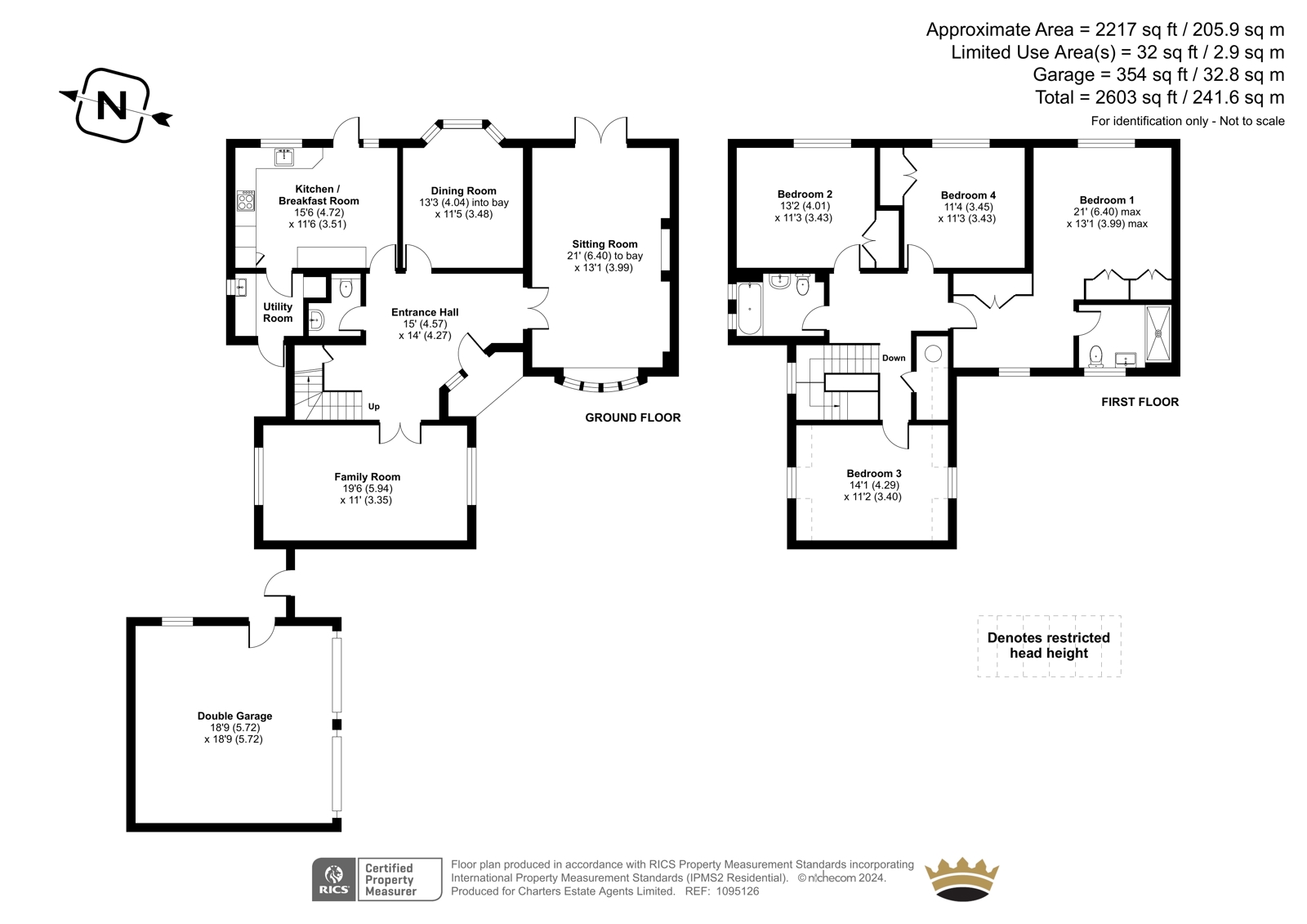


















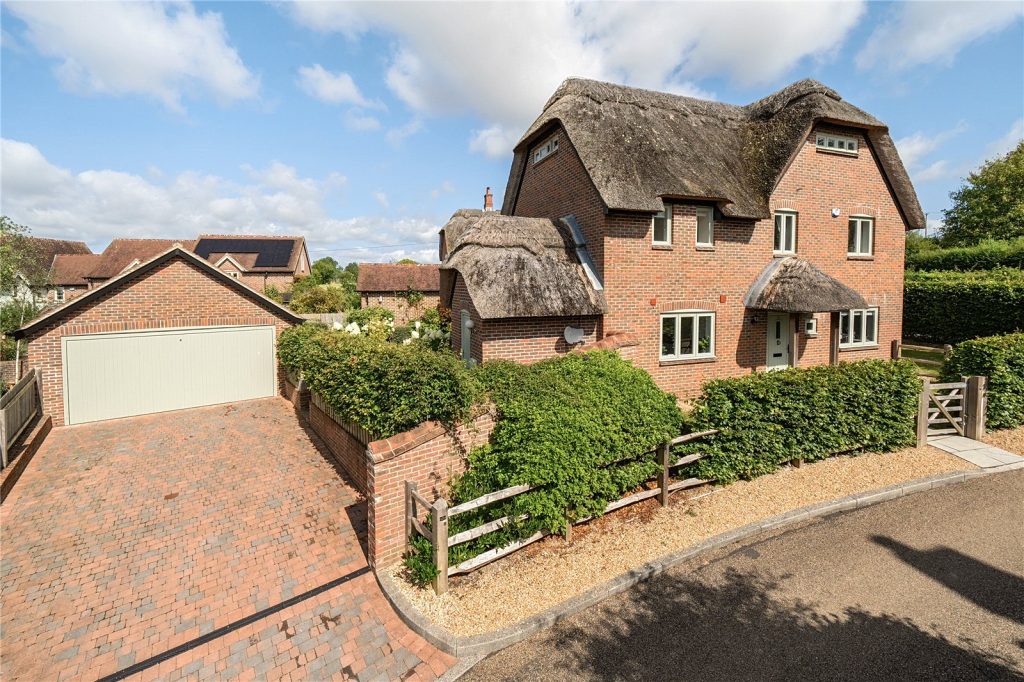
 Back to Search Results
Back to Search Results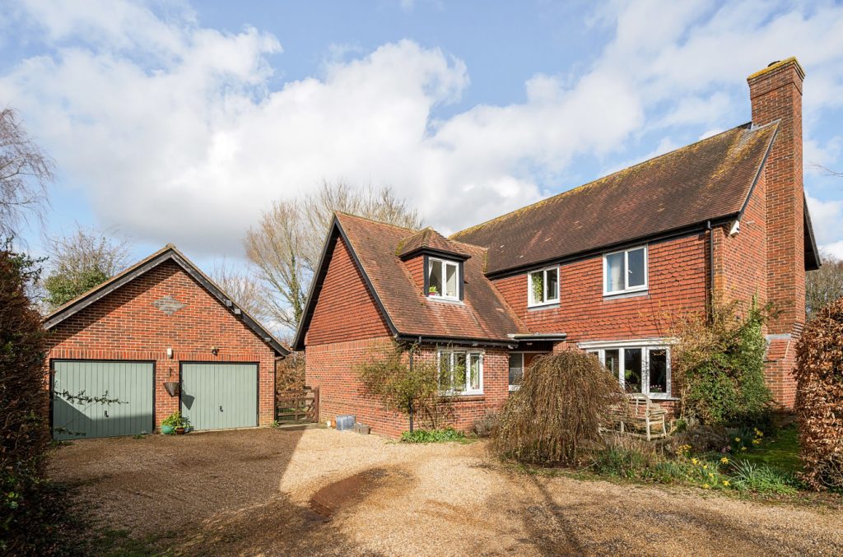


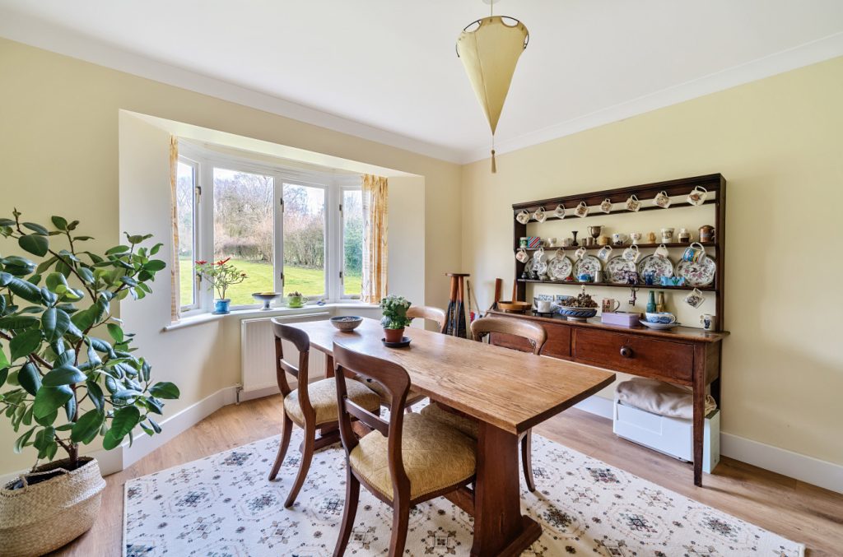
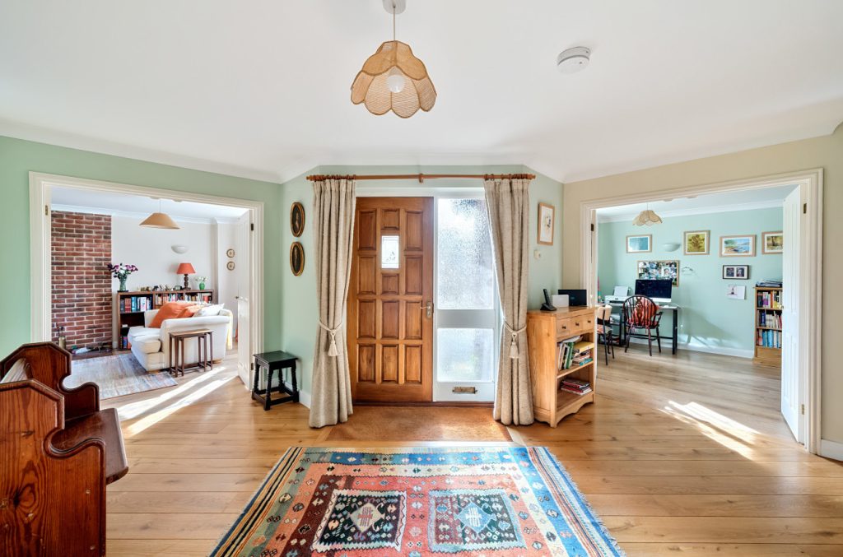


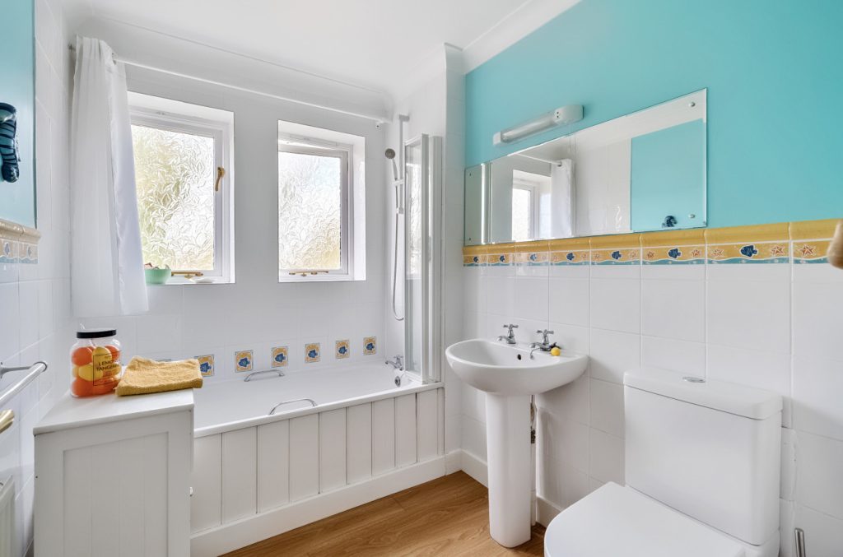
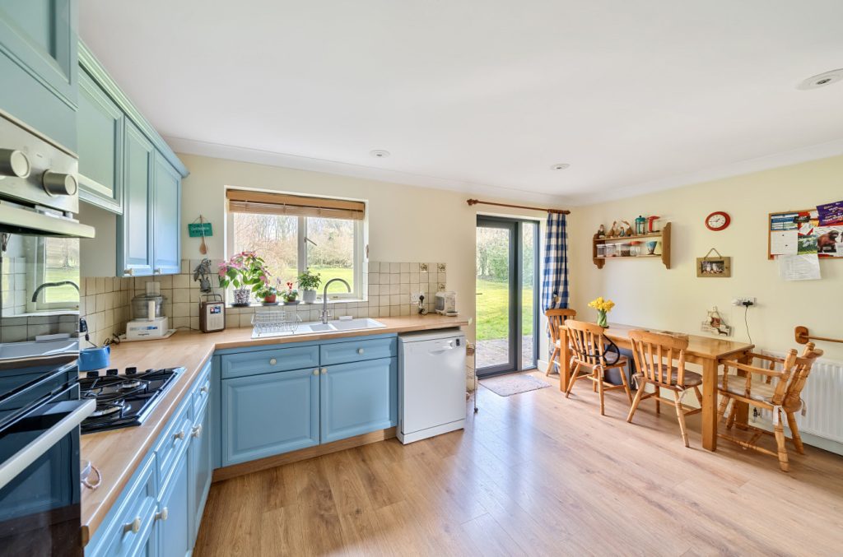
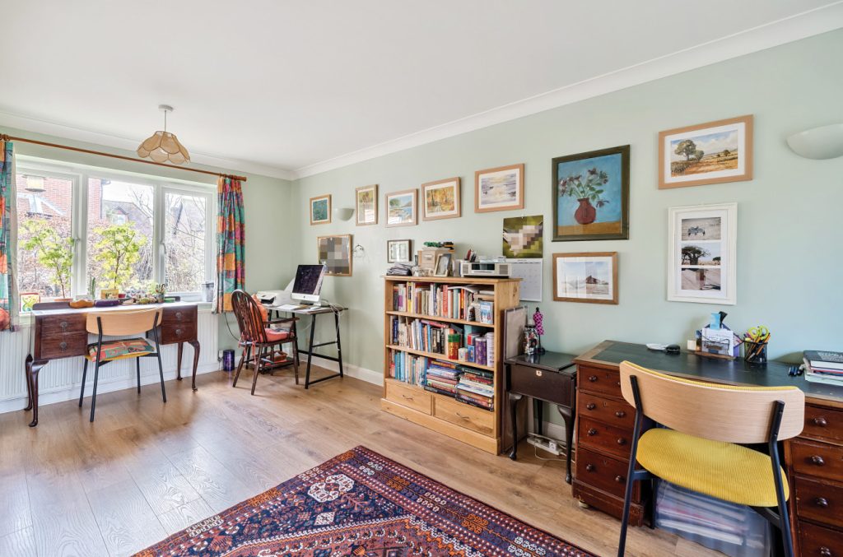

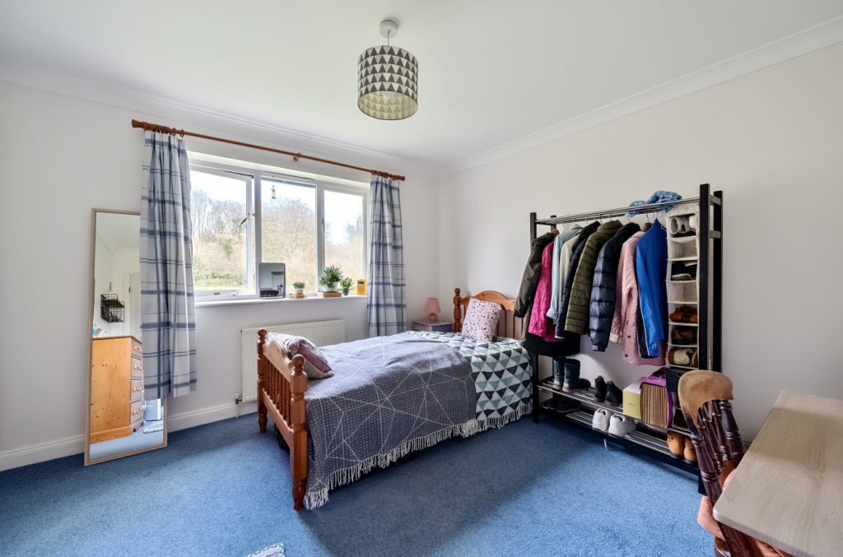


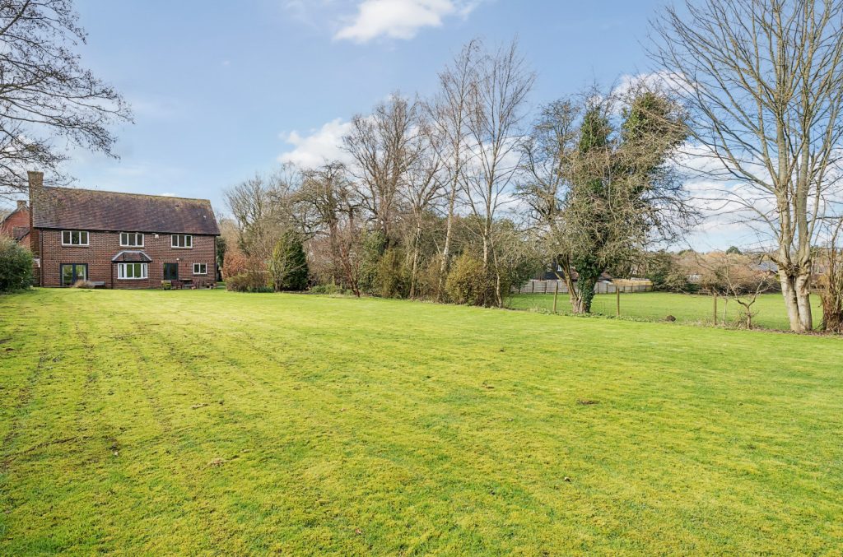
 Part of the Charters Group
Part of the Charters Group