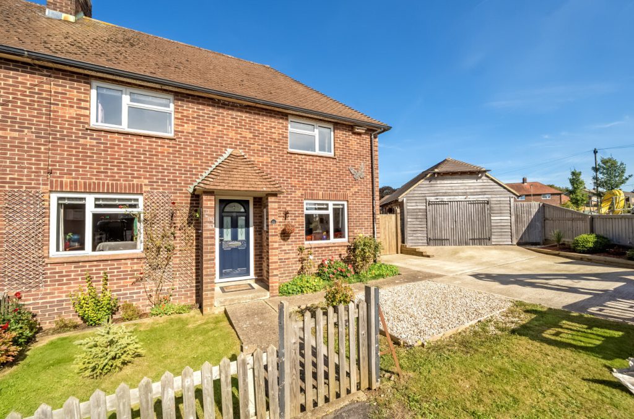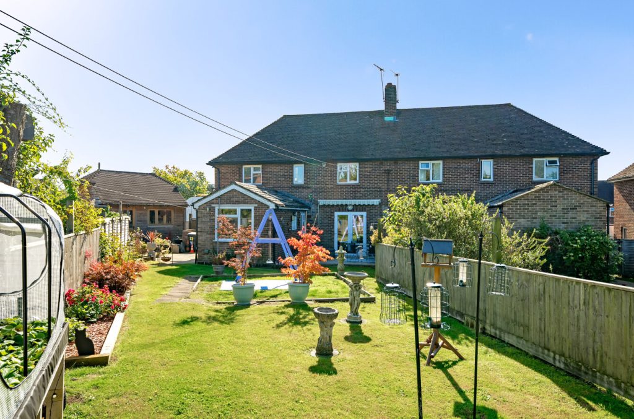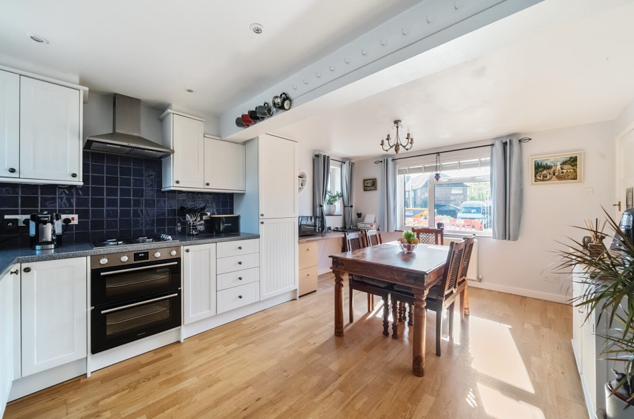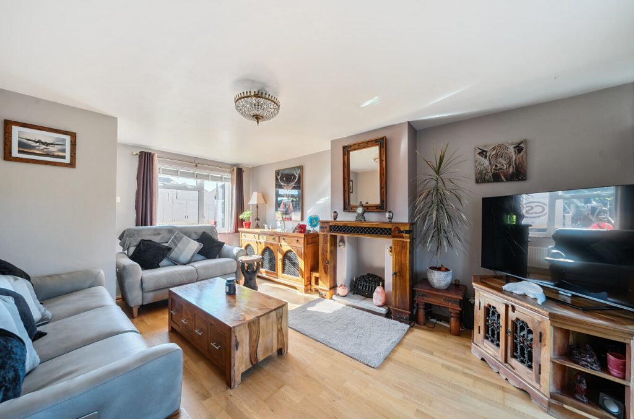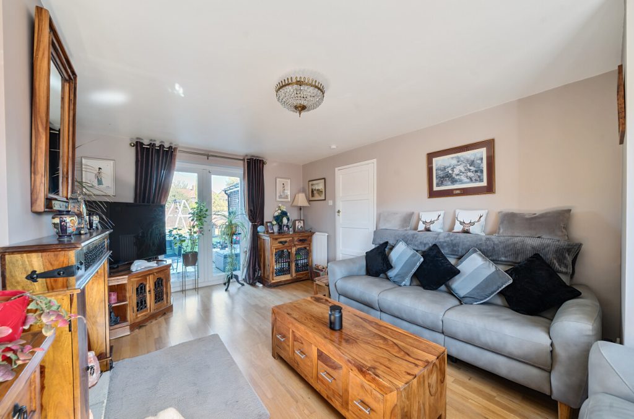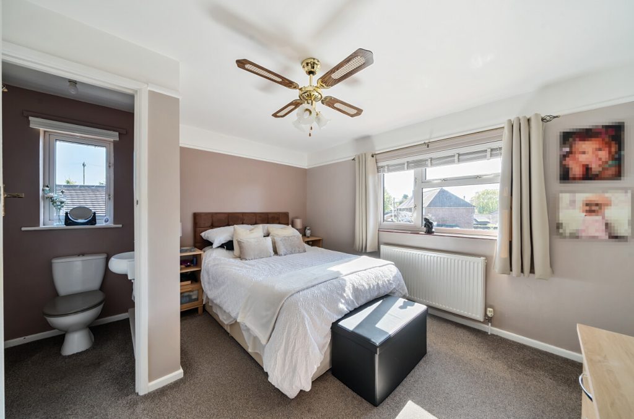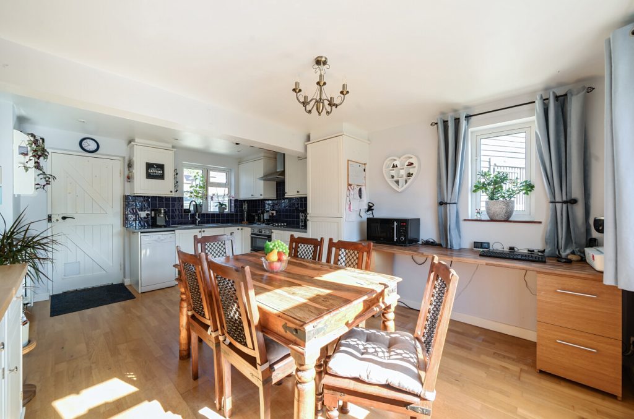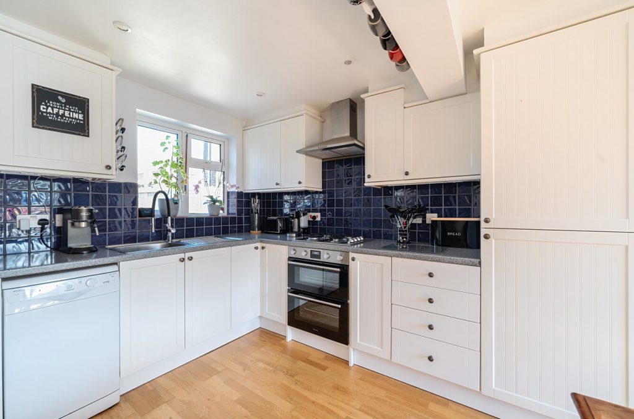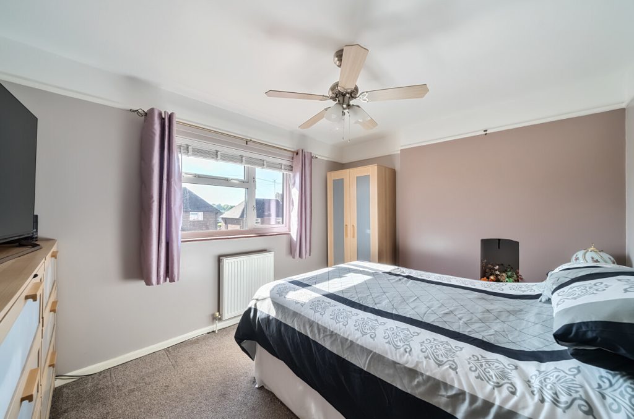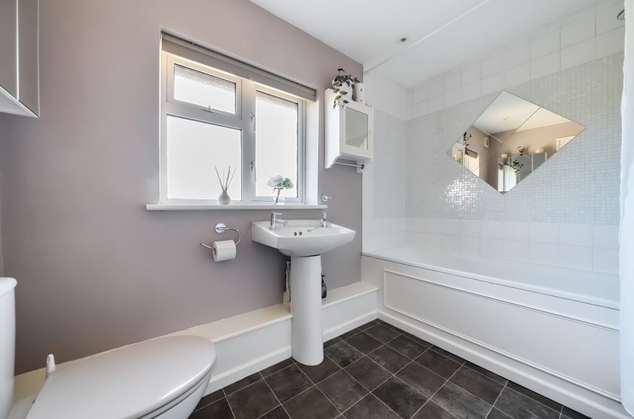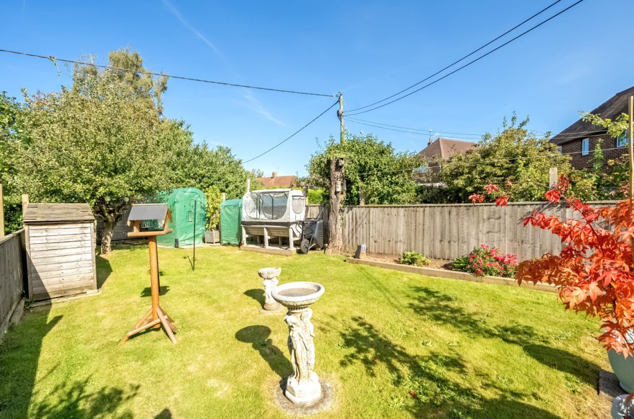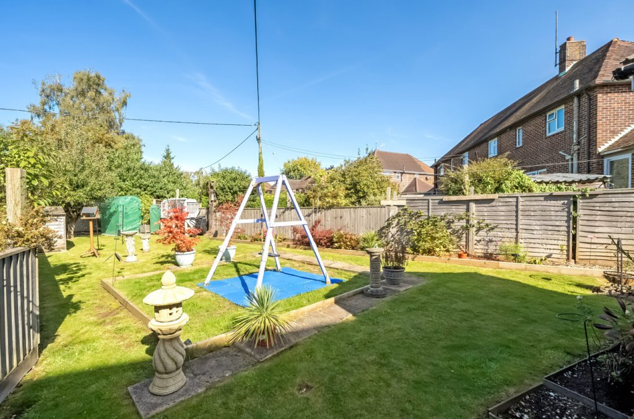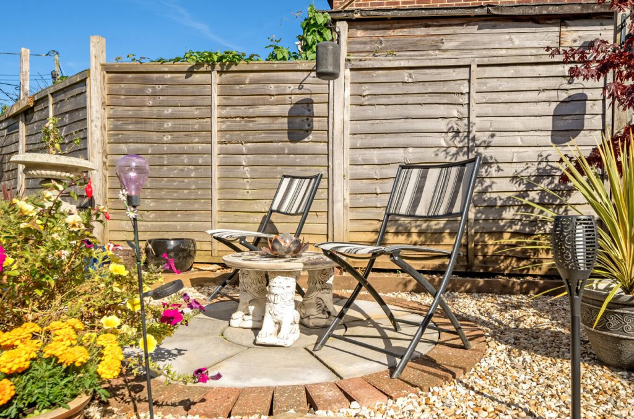
What's my property worth?
Free ValuationPROPERTY LOCATION:
Property Summary
- Tenure: Freehold
- Property type: Semi detached
- Parking: Single Garage
- Council Tax Band: C
Key Features
- Easy access into central Alresford
- Corner plot
- Three bedrooms
- Studio / study
- Modern fixtures and fittings
- Versitile living accommodation
- Ample parking and garage
Summary
At the heart of the home is a large, open-plan kitchen and dining room, thoughtfully converted from two original rooms. The kitchen offers ample cabinetry, work surfaces, integrated appliances, and space for a dining area. A rear lobby off the kitchen provides additional access to the garden and leads to a modern wet room, complete with a Velux window for natural light. In the garden, you’ll find a useful study/studio, equipped with a Velux rooflight, storage units, and a sink—ideal for a home office or creative workspace.
Upstairs, the first-floor landing houses a boiler and airing cupboard. The main bedroom at the front of the house features twin built-in wardrobes and a convenient cloakroom with WC. The second front-facing bedroom offers additional accommodation, while the third bedroom overlooks the rear garden. A family bathroom completes the upper level.
Outside, the property includes a small front garden and ample off-road parking leading to a garage. The private, enclosed rear garden is mainly laid to lawn, providing a peaceful outdoor space for relaxation and entertainment.
ADDITIONAL INFORMATION
Materials used in construction: Brick
For further information on broadband and mobile coverage, please refer to the Ofcom Checker online
Situation
Set within the beautiful Georgian town of Alresford, a perfect place for strolling with plenty of views to please the eye. There are riverside walks, pubs, hotels, restaurants and a great selection of shops. It is within easy walking distance of excellent local schools. Winchester’s winding streets offer many famous attractions and amenities. Winchester train station has services to London Waterloo, approximately a 57 minute journey. Communications are excellent with the A34, M3 and M27 within easy reach.
Utilities
- Electricity: Mains Supply
- Water: Mains Supply
- Heating: Gas Central
- Sewerage: Mains Supply
- Broadband: Fttp
SIMILAR PROPERTIES THAT MAY INTEREST YOU:
Middlebridge Street, Romsey
£450,000Clarence Road, Fleet
£400,000
PROPERTY OFFICE :
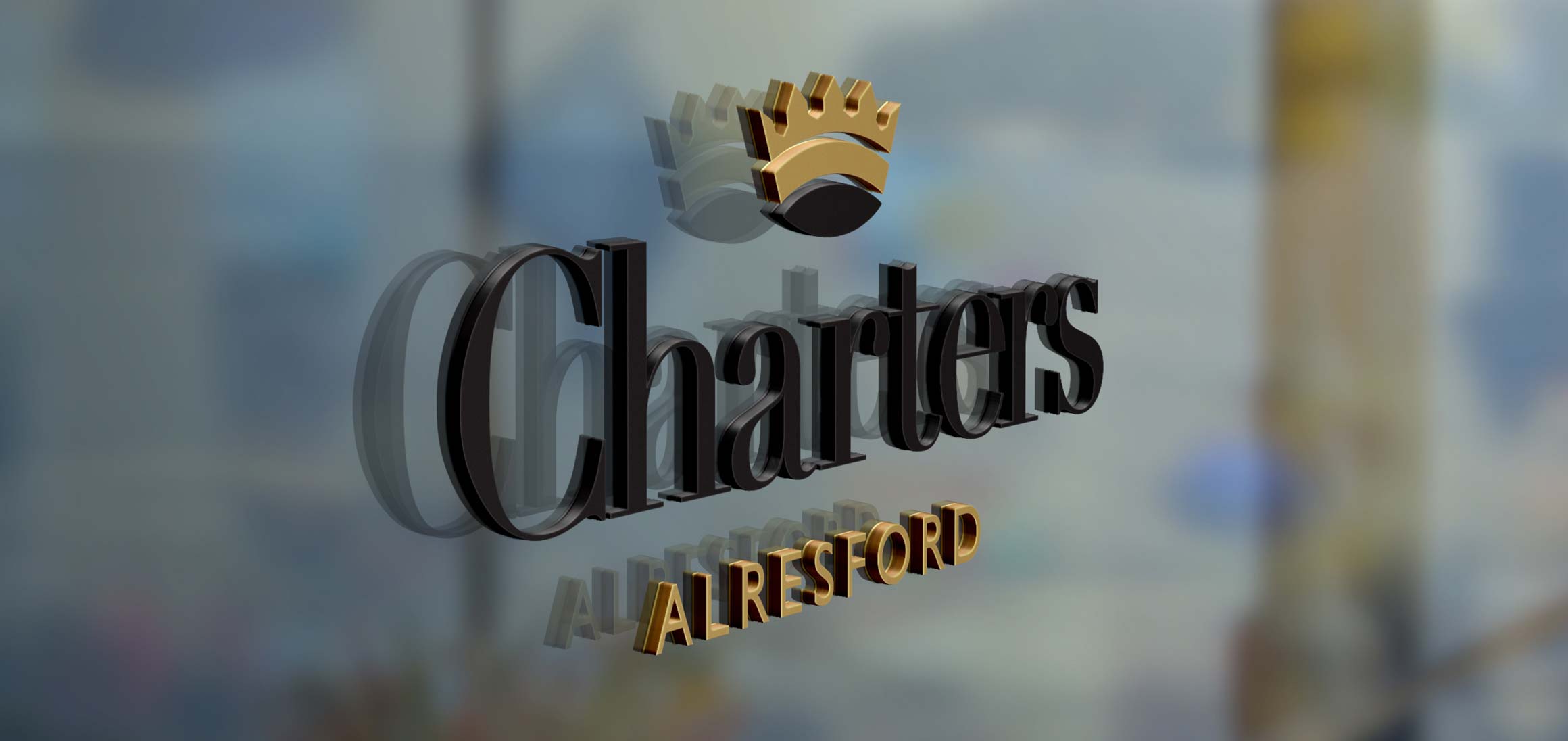
Charters Alresford
Charters Estate Agents Alresford
The Old Post Office
17 West Street
Alresford
Hampshire
SO24 9AB






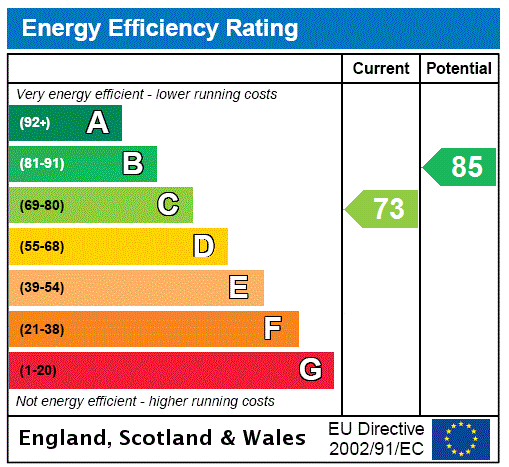
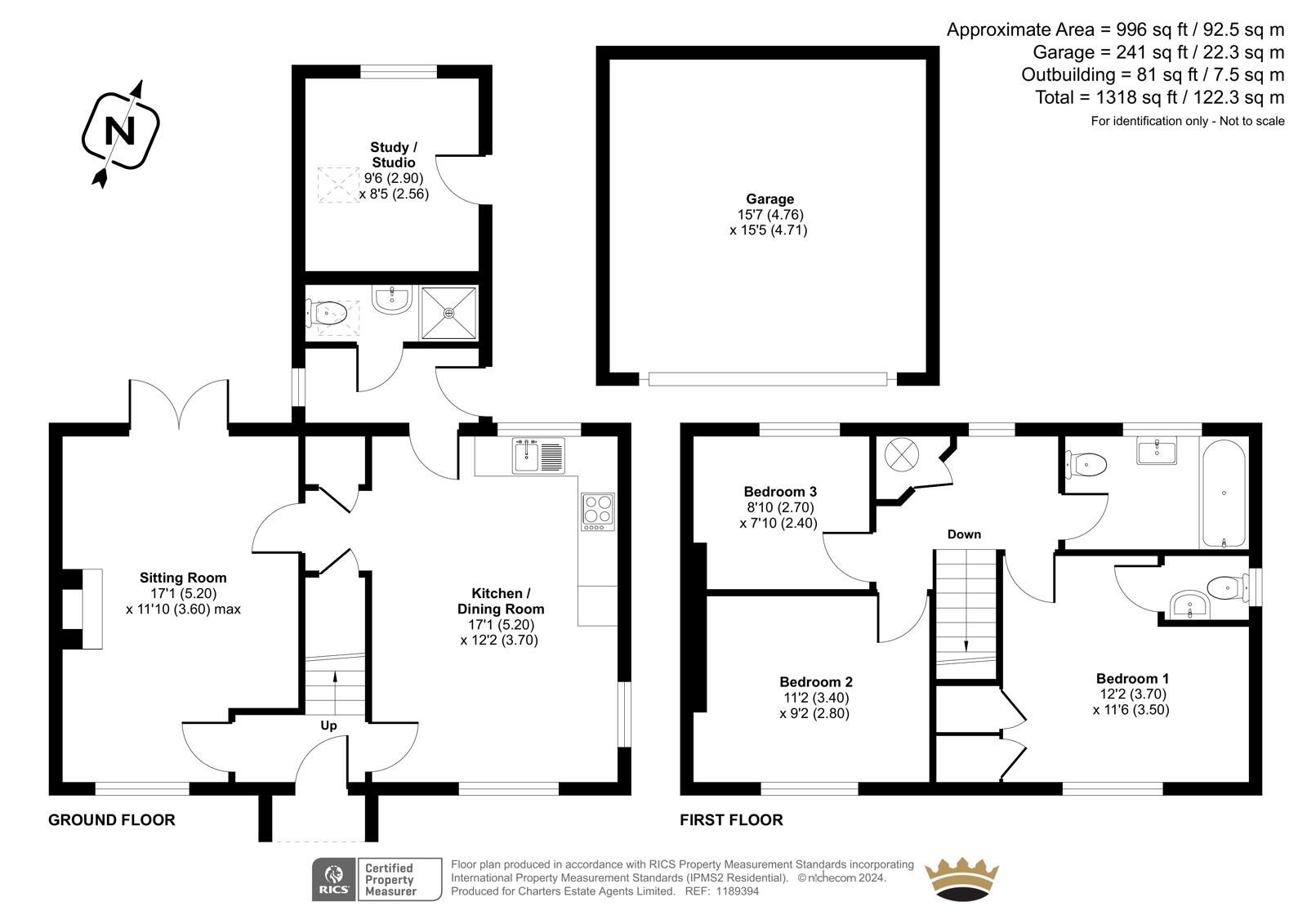


















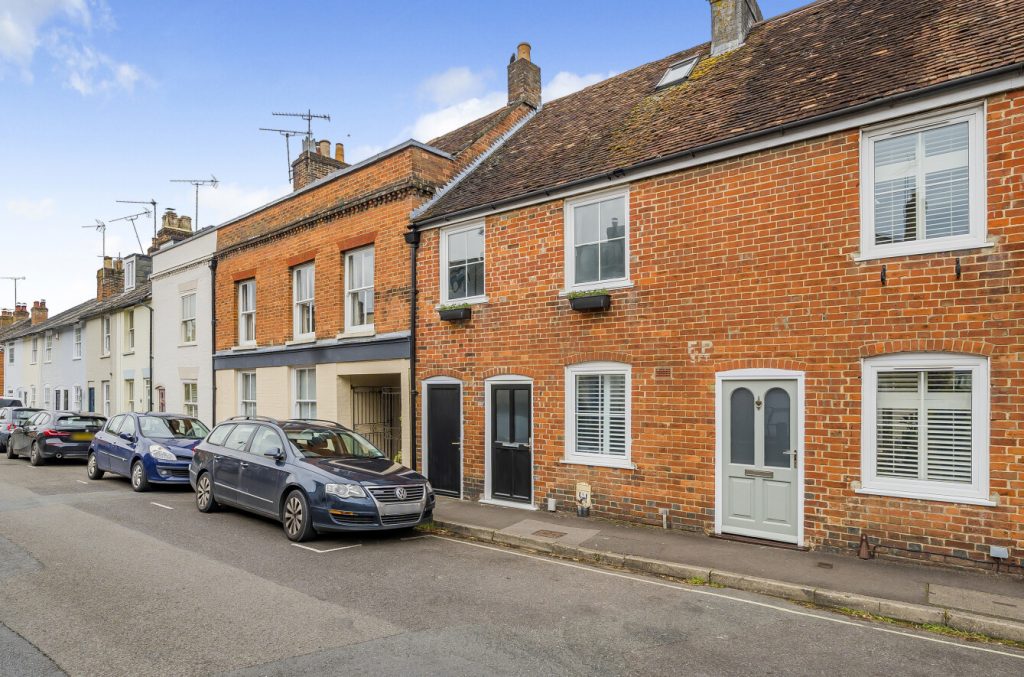
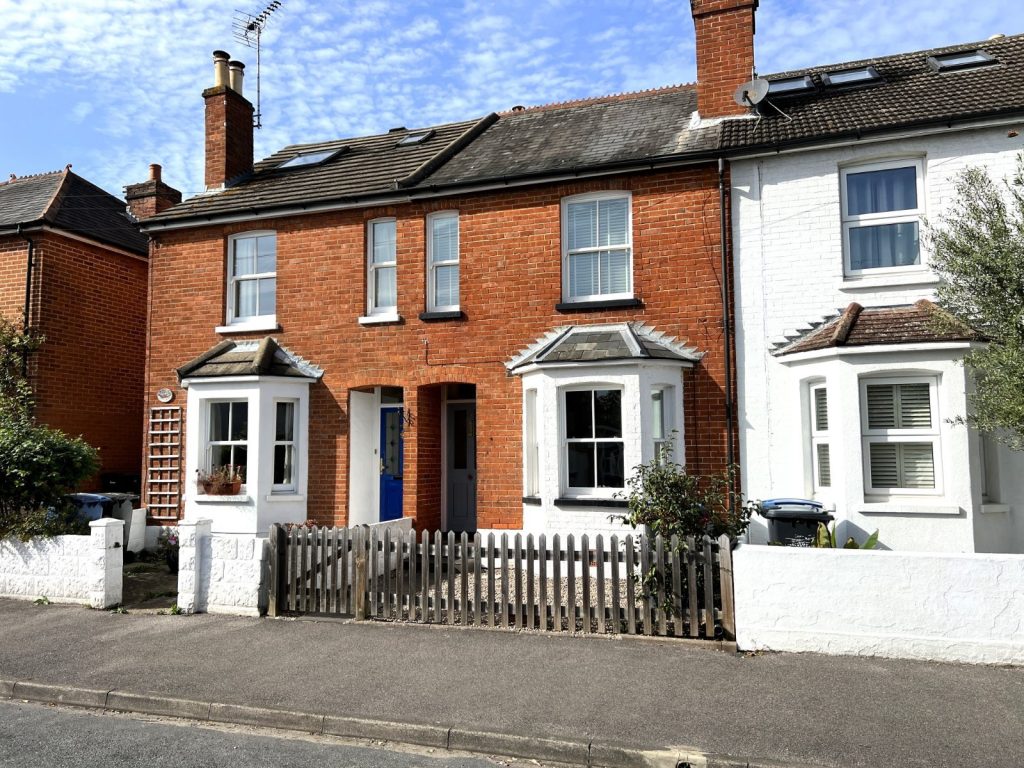
 Back to Search Results
Back to Search Results