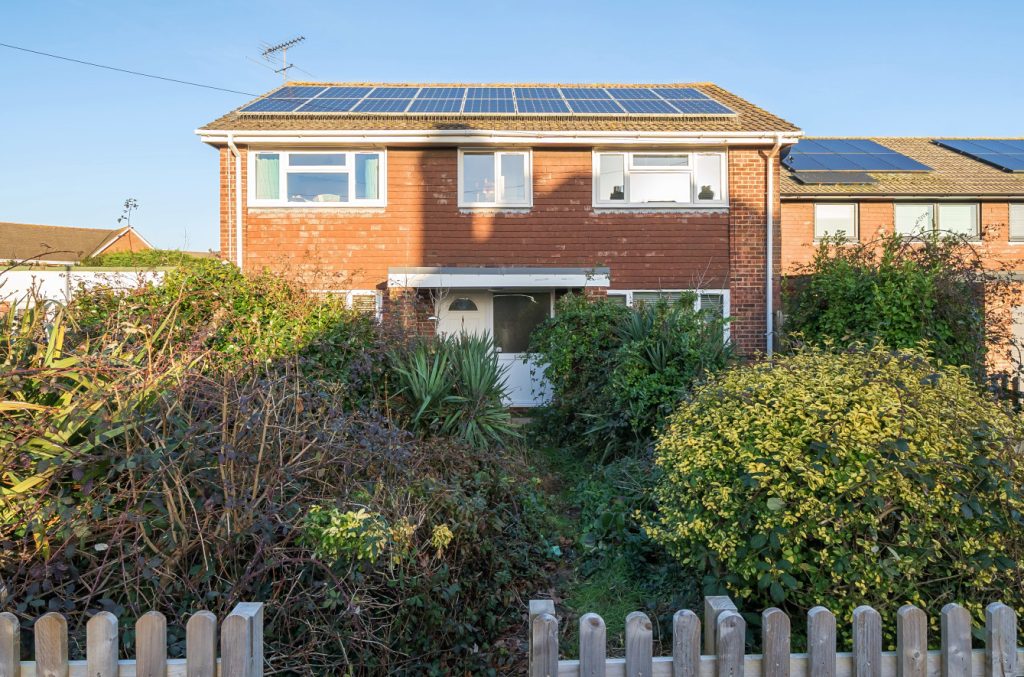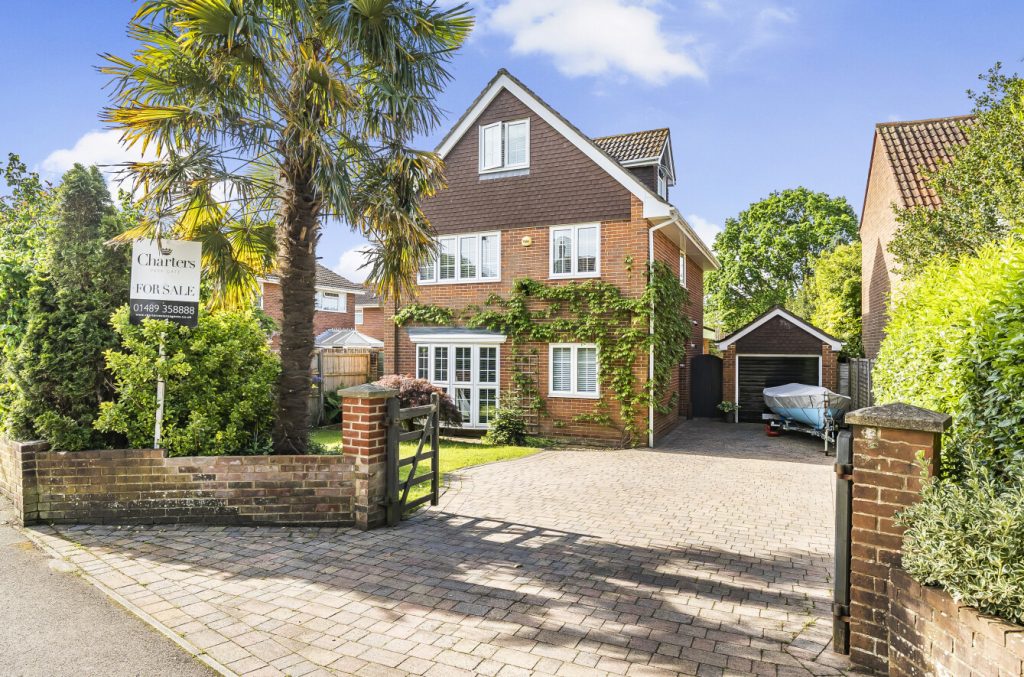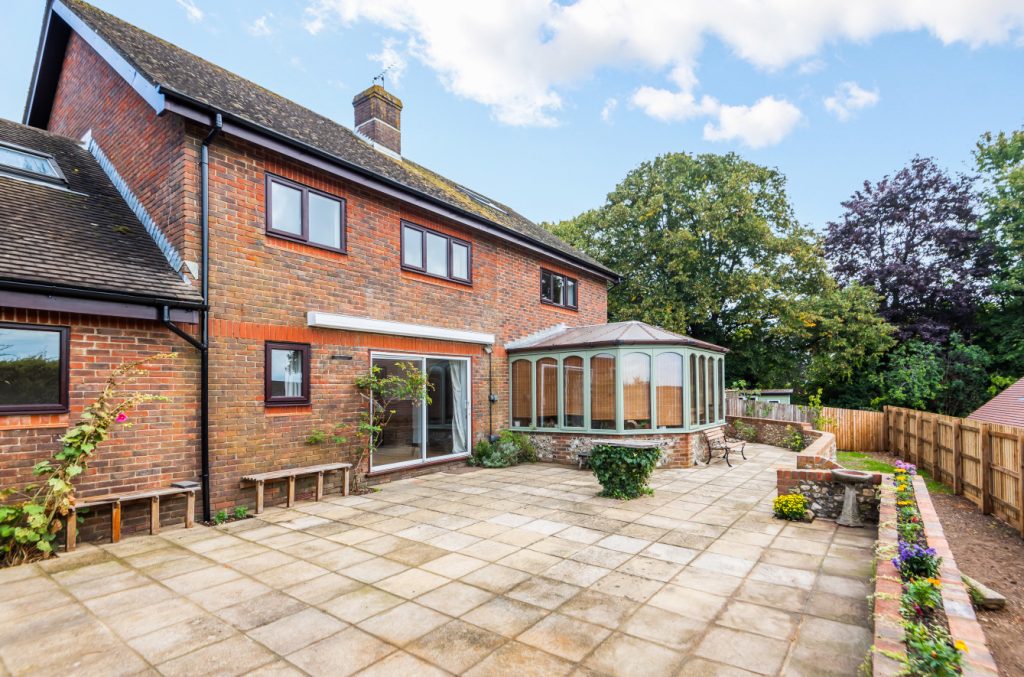
What's my property worth?
Free ValuationPROPERTY LOCATION:
PROPERTY DETAILS:
- Tenure: freehold
- Property type: Link detached
- Parking: Single Garage
- Council Tax Band: D
- Five bedrooms
- Link detached
- Driveway parking
- Cul-de-sac location
- Short walk to local schools
- Versatile living accommodation
- Good decoration
- No onward chain
This deceptively spacious link-detached home is located in a highly sought-after cul-de-sac location and only a short walk from local schools, parks and Alresford town centre. The property has been extensively extended to maximise the living space and offers extremely versatile living accommodation. The property is presented in good order throughout with scope for further improvements, enabling the new owner to put their own stamp on it and create a fantastic family home.
The property is entered via a convenient storm porch and into the entrance hall. Once inside there is a cloakroom to your right, stairs leading to the first floor, a doorway leading to the sitting room ahead and the kitchen to your left. The kitchen consists of ample shaker style units, wooden work tops, integrated appliances, a side door and an archway opening through to the large dining room. From the dining room there are double doors opening into the timber framed conservatory and another archway opening into the sitting room, which comes complete with feature fireplace and log burner. Just off of the sitting room there is also a versatile study/snug. The property has a lovely flow to it and the sitting room brings you back round to the entrance hallway and stairs up to the first floor.
Once on the first floor you are greeted by a spacious landing area with all five bedrooms on this floor. The bedrooms consist of four doubles and a box room with the principal having the benefit of large built-in wardrobes, en-suite bathroom and stairs leading to a versatile attic room, with stunning views across Tichbourne and could be used as dressing room or storage, amongst other potential uses. Also, on the first floor is a family bathroom with a shower over the bath.
Externally to the front of the property there is a driveway with parking for one car and a small lawn. To the rear of the property there is a split-level garden with a large patio area, which has plenty of room for table and chairs and is perfect for al fresco dining and a lower level lawn. This property is sold with no onward chain.
PROPERTY INFORMATION:
SIMILAR PROPERTIES THAT MAY INTEREST YOU:
-
Church Road, Warsash
£550,000 -
Heath Road, Locks Heath
£750,000
PROPERTY OFFICE :

Charters Alresford
Charters Estate Agents Alresford
The Old Post Office
17 West Street
Alresford
Hampshire
SO24 9AB




























 Back to Search Results
Back to Search Results










 Part of the Charters Group
Part of the Charters Group