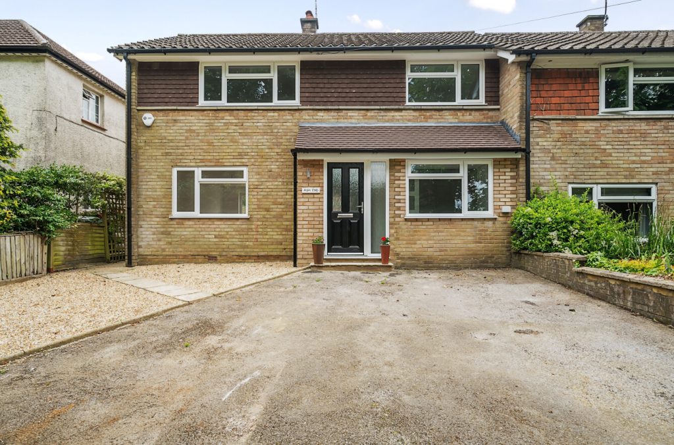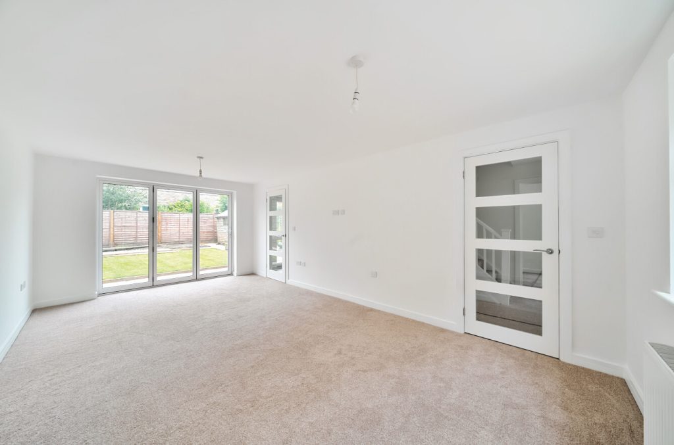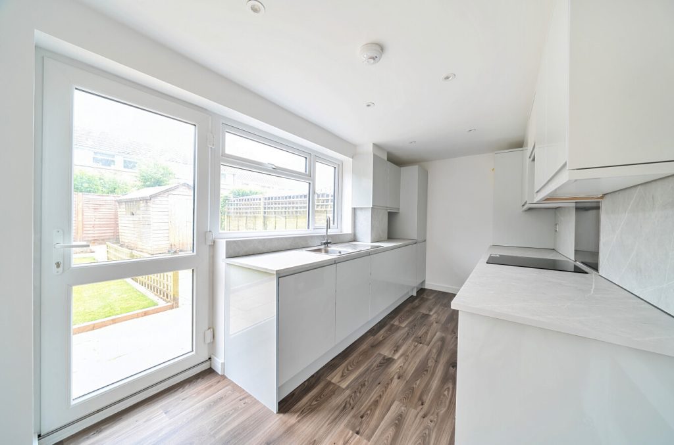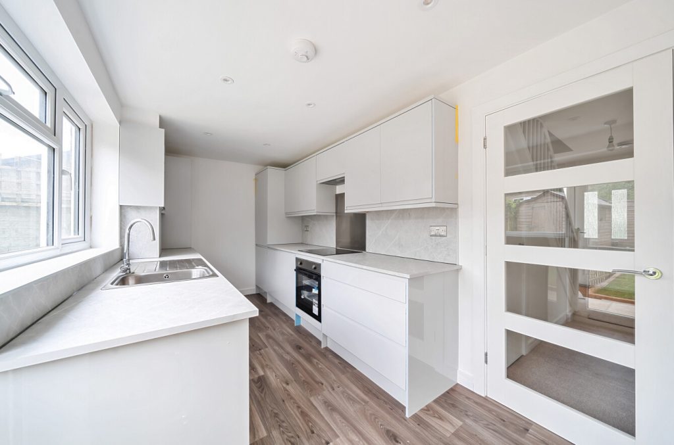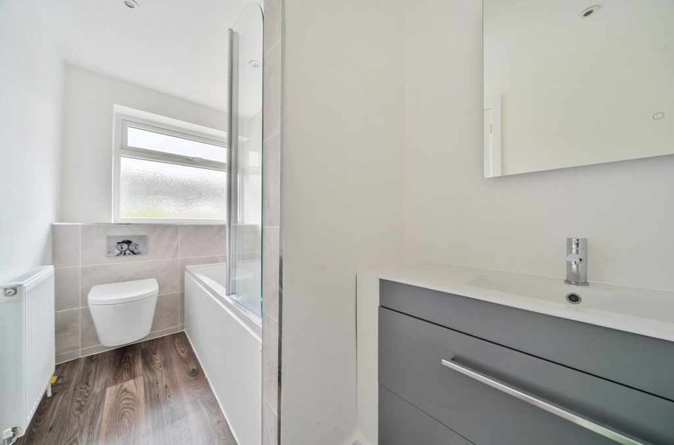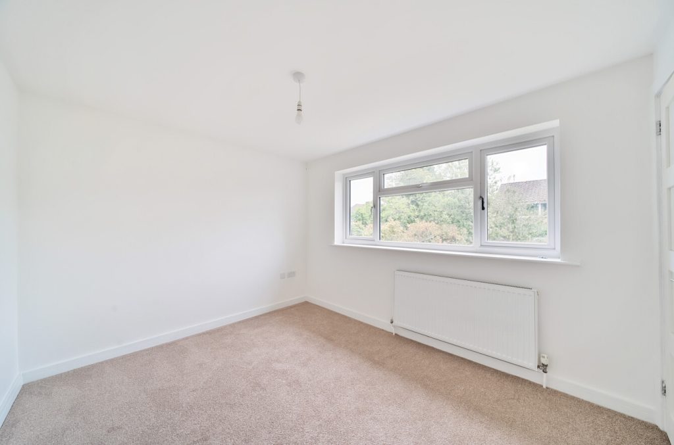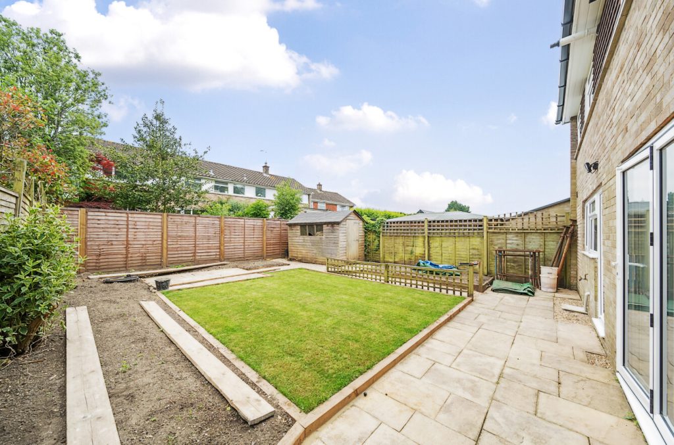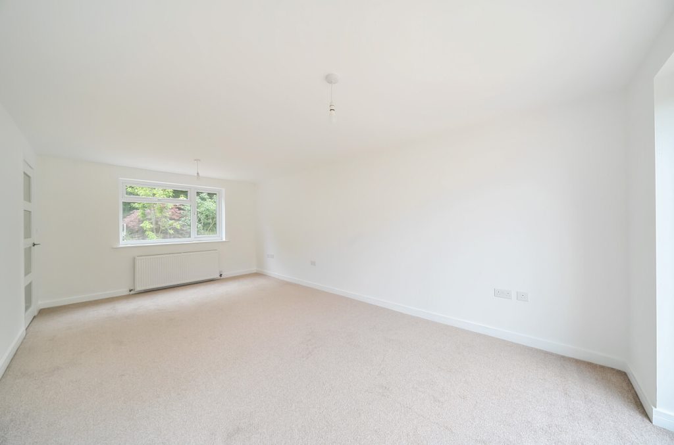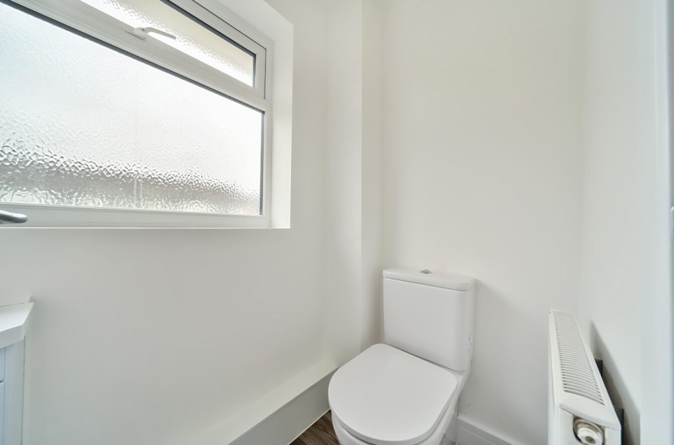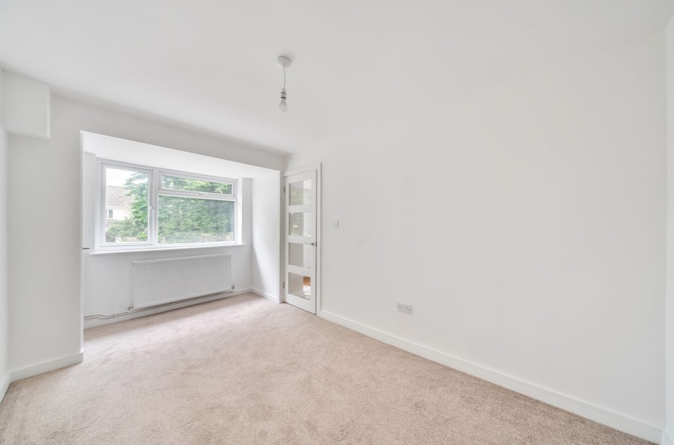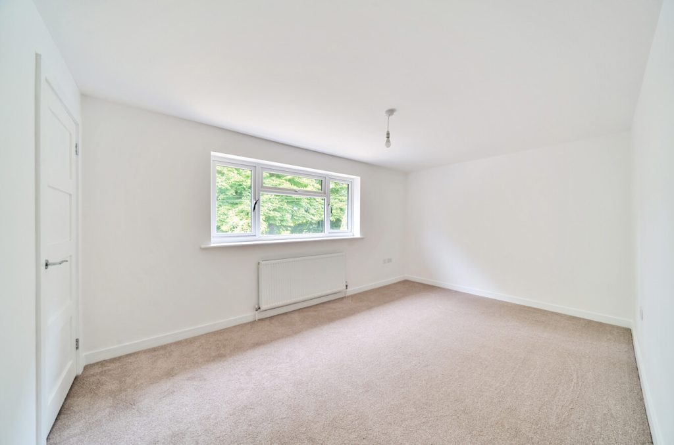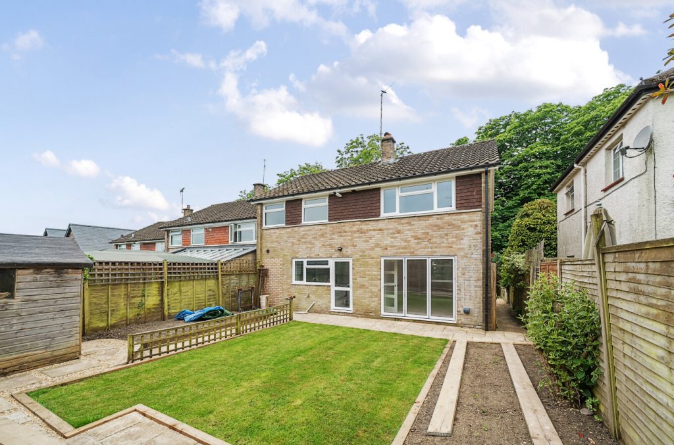
What's my property worth?
Free ValuationPROPERTY LOCATION:
Property Summary
- Tenure: Freehold
- Property type: End terrace
- Council Tax Band: D
Key Features
- Newly refurbished throughout
- Easy access to central Alresford
- Modern fixtures & fittings
- Stunning presentation
- Three double bedrooms
- Spacious living accommodation
- South facing rear garden
- Ample off road parking
- No onward chain
Summary
The front door opens into a welcoming entrance hall that serves the downstairs accommodation. To the right, a door leads into a versatile dining room/study. To the left, a door opens into a sizable double-fronted sitting room, featuring bifold doors that open out into the garden and another door leading into the kitchen. The modern fitted kitchen includes base and eye-level units, a range of integrated appliances, and a door to the garden.
The first floor continues to impress with three double bedrooms, all with built-in storage. These bedrooms are served by a modern family bathroom, with an additional WC providing great versatility. The private, enclosed rear garden enjoys a sunny southern aspect and is mainly laid to lawn with borders on the side. A patio area offers an ideal space for entertaining, and a shed provides additional storage. The frontage offers ample off-road parking leading up to the house.
ADDITIONAL INFORMATION
Services:
Water – mains
Gas – mains
Electric – mains
Sewage – mains
Heating – gas central heating
Materials used in construction: TBC
How does broadband enter the property: TBC
Situation
Alresford is a beautiful Georgian town sporting a plethora of fine colour-washed homes and an extensive range of boutiques and specialist shops retailing such items as antiques, gifts, food, and clothing. The centre sees also a thriving café culture supported by a host of eateries, pubs, hotels and restaurants. The River Arle flows through the town and on into the River Itchen.
Alresford is also well placed for several major towns. London can be reached by road with access to the M3 at Winchester or Basingstoke or the A3 at Guildford and on to the M25 orbital motorway for the airports. There are mainline stations at Winchester and Alton, both on the Waterloo line.
Utilities
- Electricity: Mains Supply
- Water: Mains Supply
- Heating: Gas Central
- Sewerage: Mains Supply
- Broadband: Ask agent
SIMILAR PROPERTIES THAT MAY INTEREST YOU:
Winchester Road, Romsey
£525,000Pitmore Road, Allbrook
£450,000
PROPERTY OFFICE :
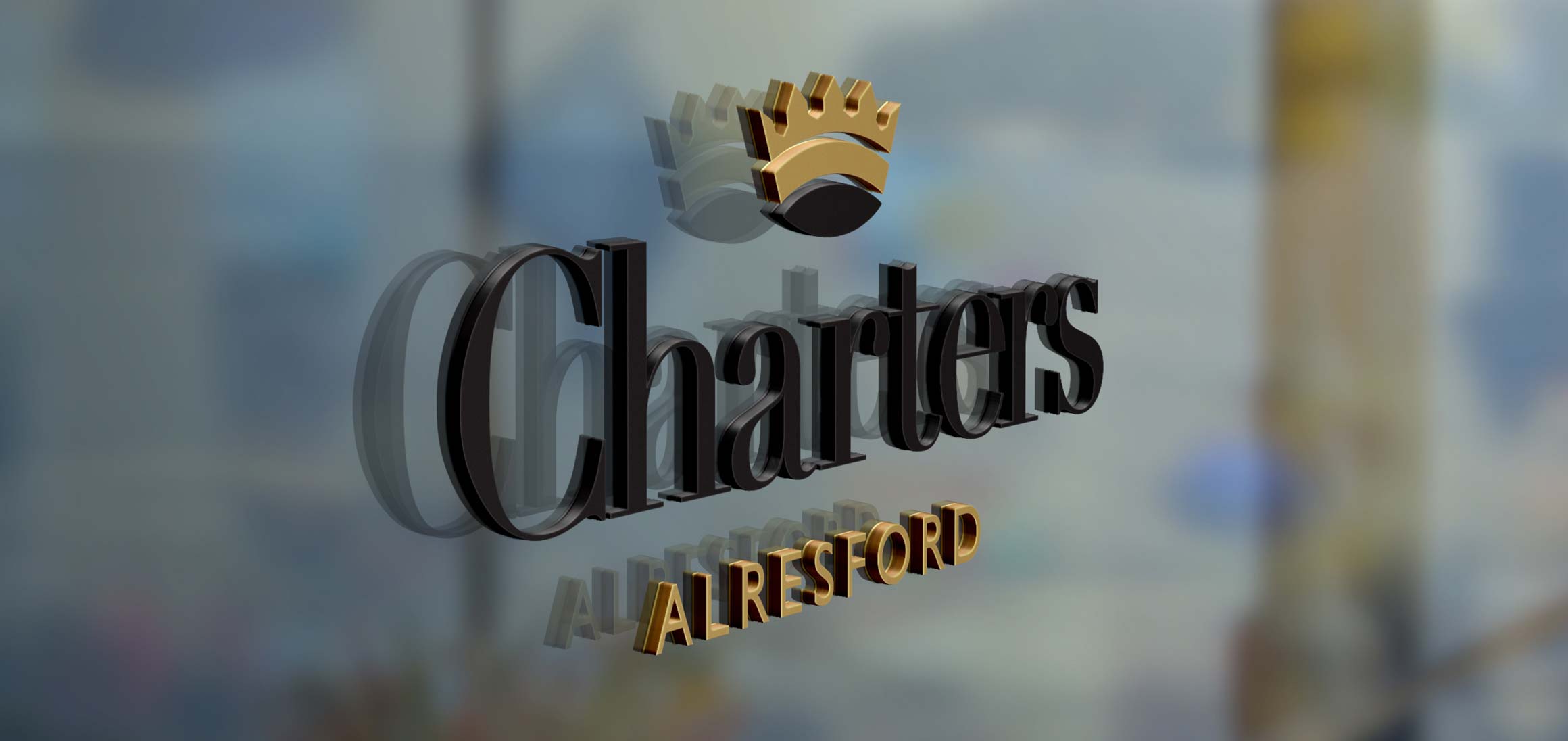
Charters Alresford
Charters Estate Agents Alresford
The Old Post Office
17 West Street
Alresford
Hampshire
SO24 9AB






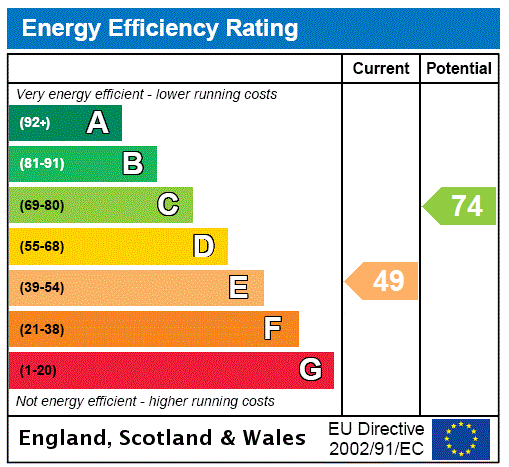
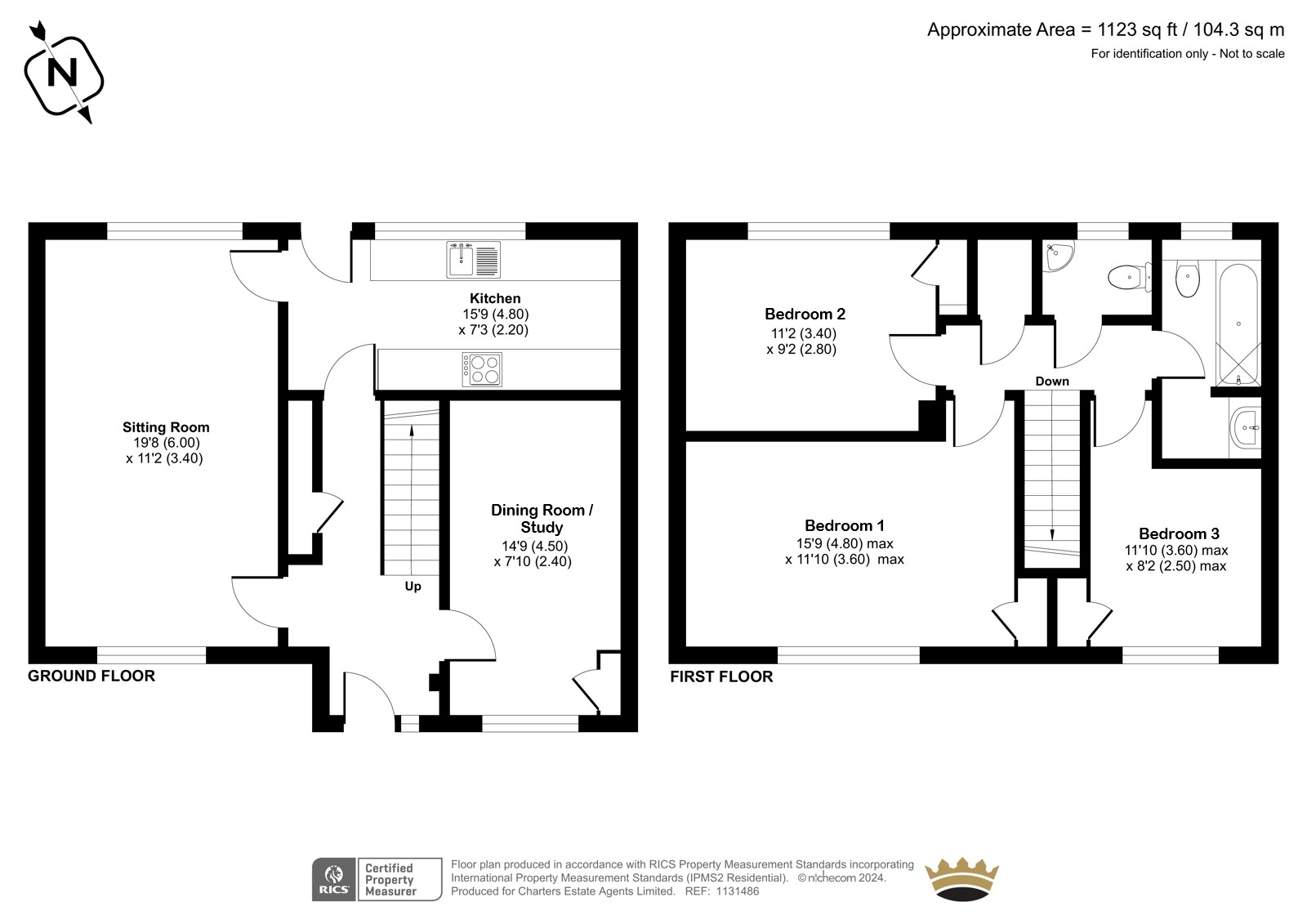



















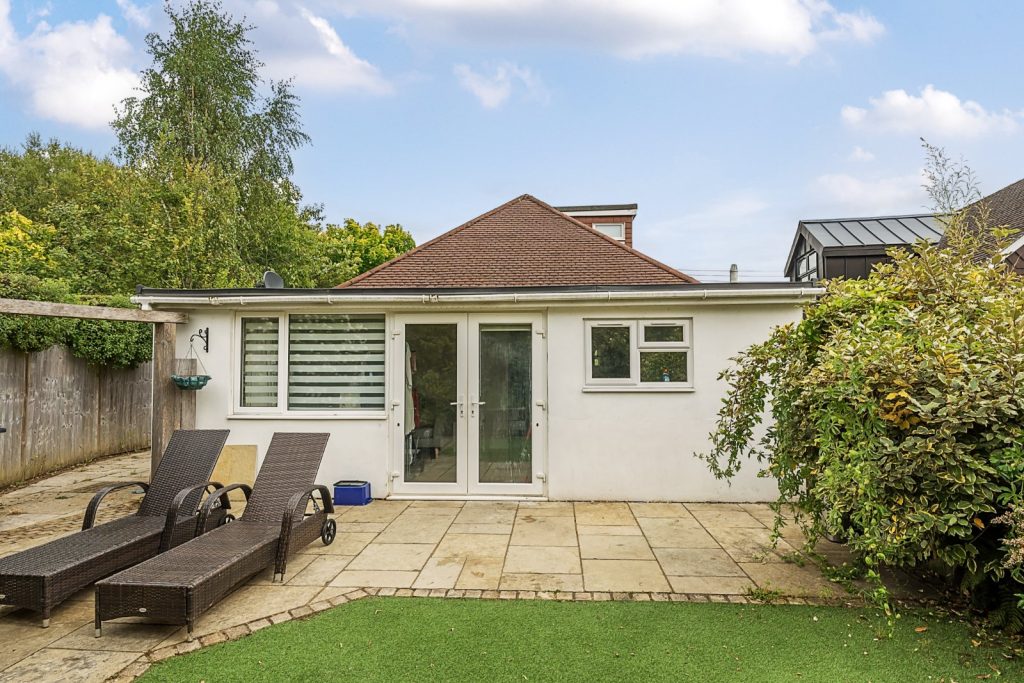
 Back to Search Results
Back to Search Results