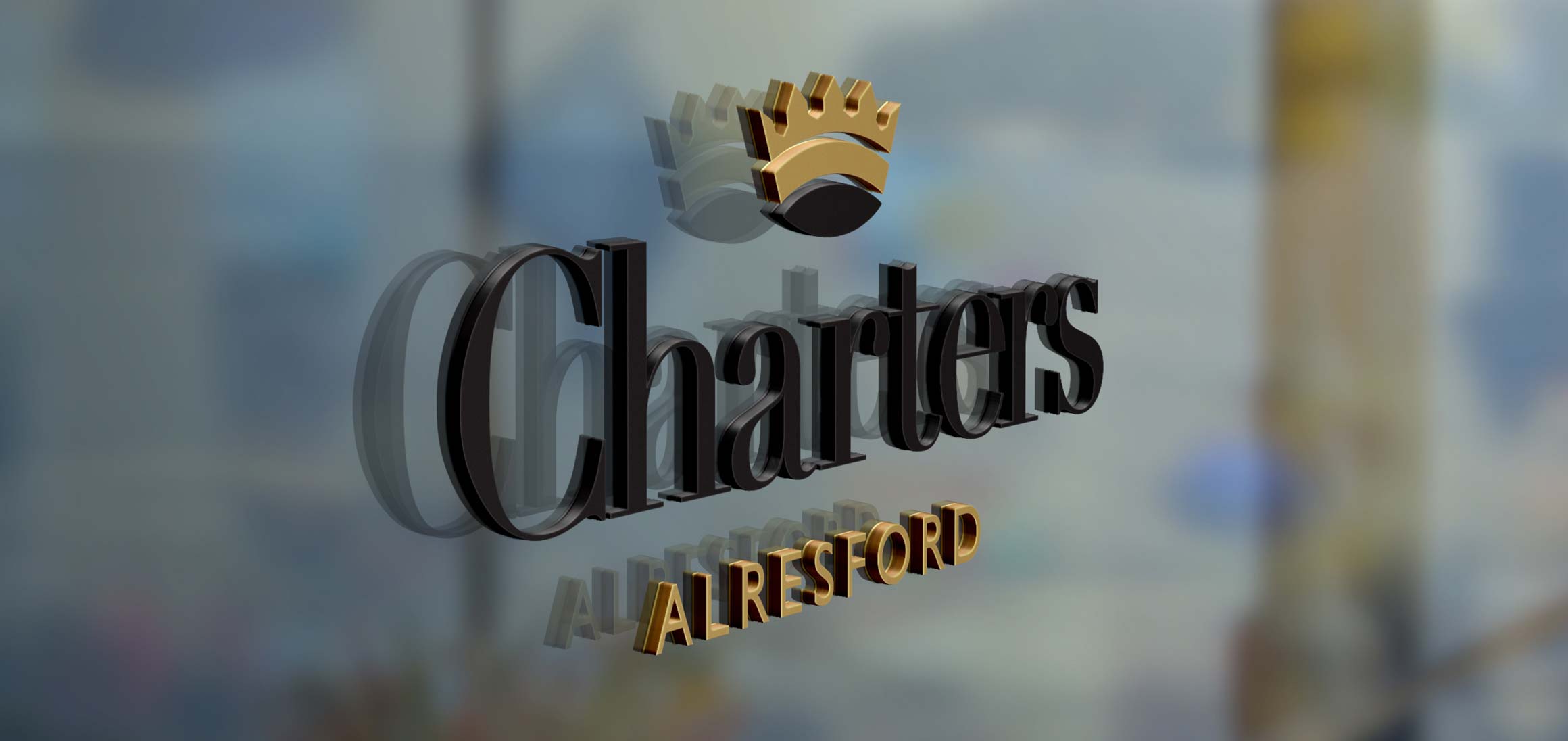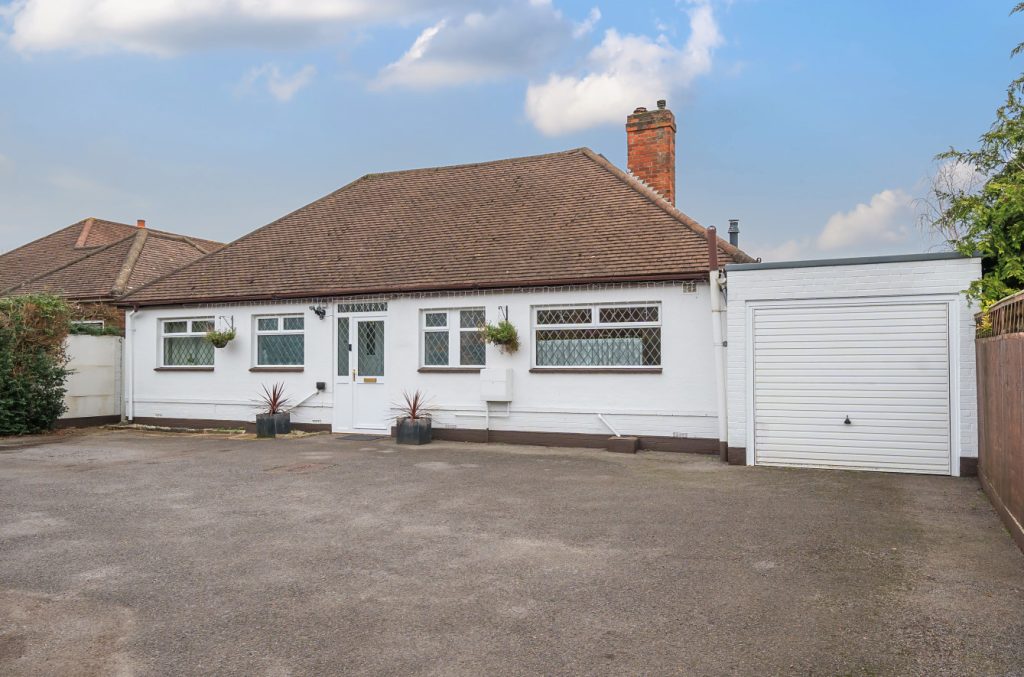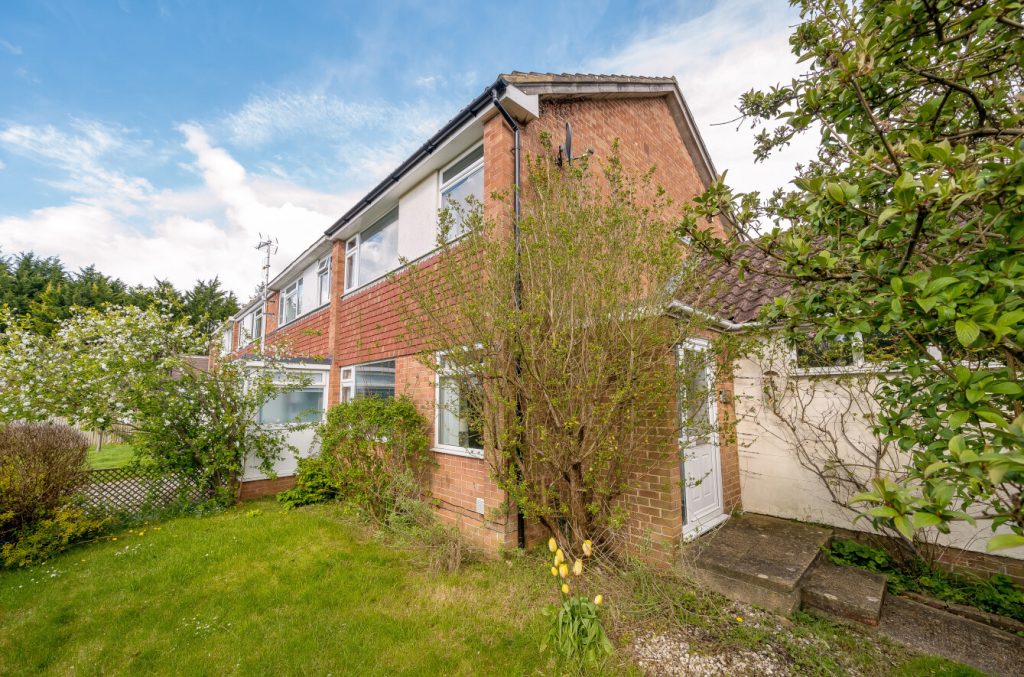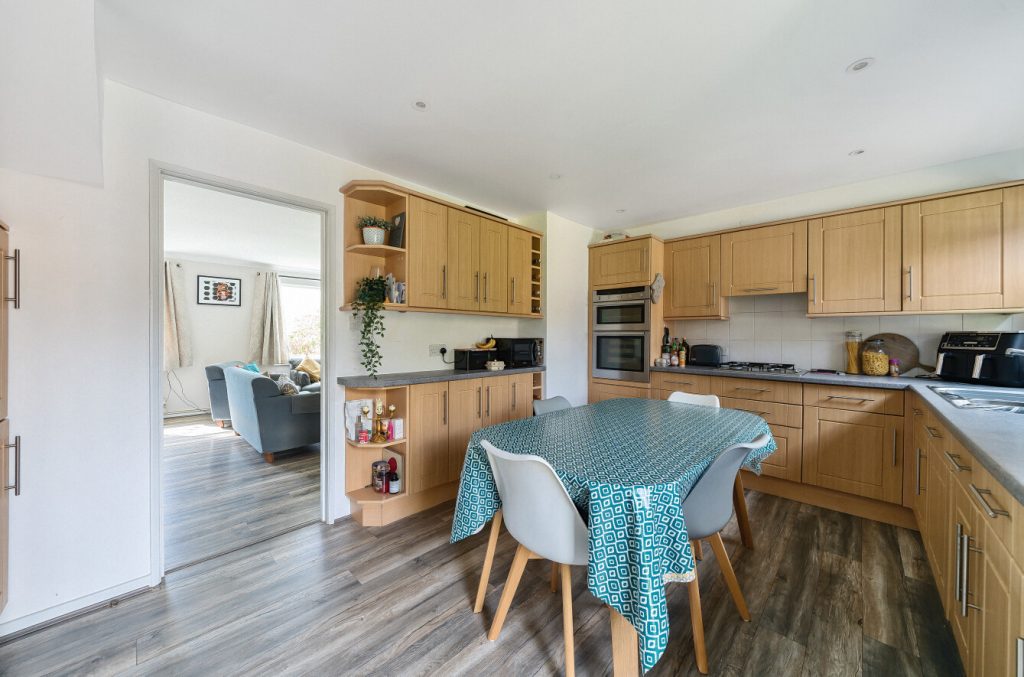
What's my property worth?
Free ValuationPROPERTY LOCATION:
PROPERTY DETAILS:
- Tenure: freehold
- Property type: End terrace
- Parking: Single Garage
- Council Tax Band: D
- End-terraced family home
- Close proximity to town centre
- Deceptively spacious accommodation
- Three double bedrooms
- En-suite shower room
- Family bathroom
- Driveway parking
- No onward chain
A well-presented and deceptively spacious three-bedroom end terraced house, which is ideally situated on a generous corner plot, benefitting driveway parking for three cars and the potential for a double storey extension to the side (plans available to view and subject to the relevant planning consent). The front door opens into a porch which flows into the well-proportioned sitting room with stairs to the first floor and two large windows allowing natural light to flood the room. On from the sitting room is the well-appointed, modern kitchen/dining room with a range of wall and base units and complementing work surfaces over and a door to the rear garden. The downstairs accommodation also boasts a utility room, third bedroom with an en-suite shower room, which can also serve as a sizeable second reception room. The first floor continues to impress with two bedrooms offering ample built-in storage, served by a modern family bathroom. The property also includes a private enclosed rear garden which is mainly laid to lawn and driveway parking for up to three cars.
ADDITIONAL INFORMATION
Services:
Water – Mains Supply
Gas – Mains Supply
Electric – Mains Supply
Sewage – Mains Supply
Heating – Gas Central Heating
Material type/materials used in construction: TBC
How does broadband enter the property: TBC
With regards to broadband and mobile coverage, please refer to the Ofcom Checker online
PROPERTY INFORMATION:
SIMILAR PROPERTIES THAT MAY INTEREST YOU:
-
Rosier Close, Bursledon
£430,000 -
Brook Lane, Warsash
£550,000
PROPERTY OFFICE :

Charters Alresford
Charters Estate Agents Alresford
The Old Post Office
17 West Street
Alresford
Hampshire
SO24 9AB




























 Back to Search Results
Back to Search Results











 Part of the Charters Group
Part of the Charters Group