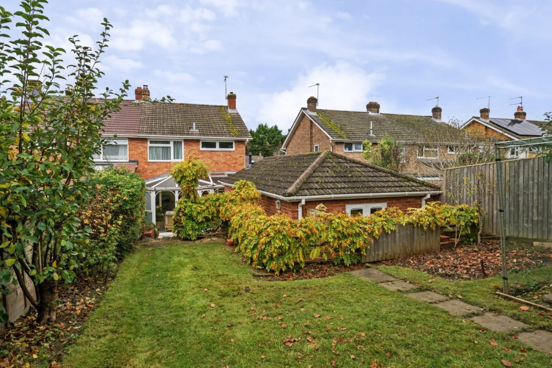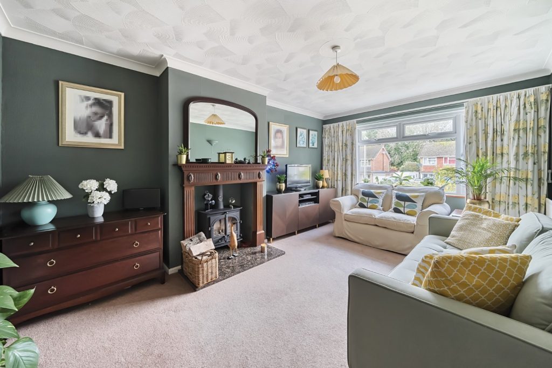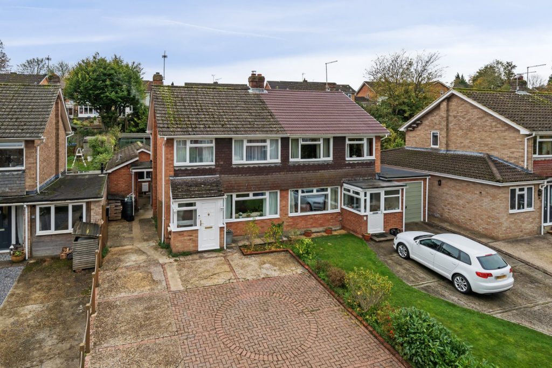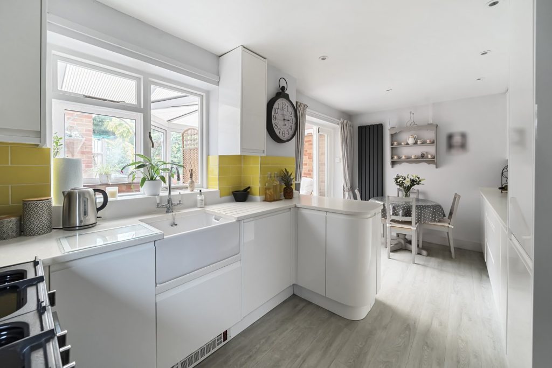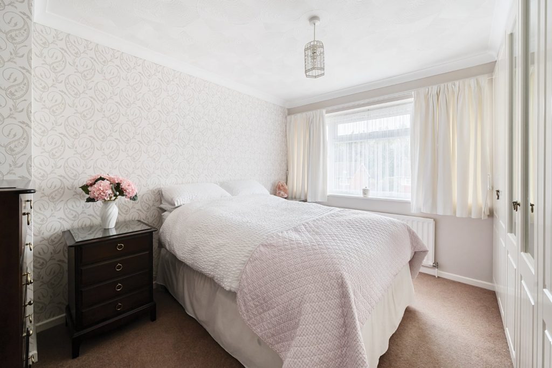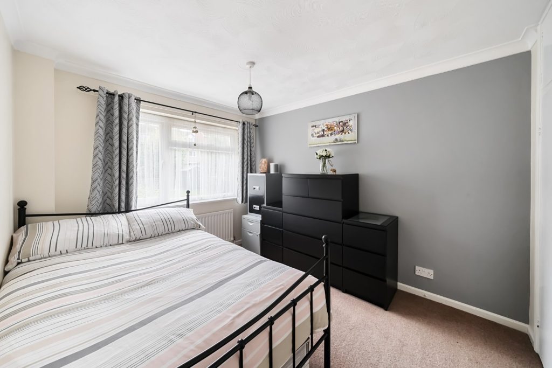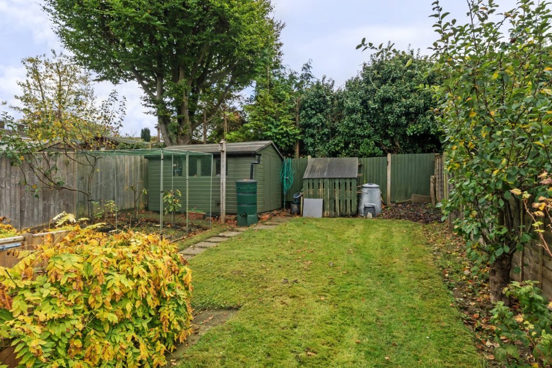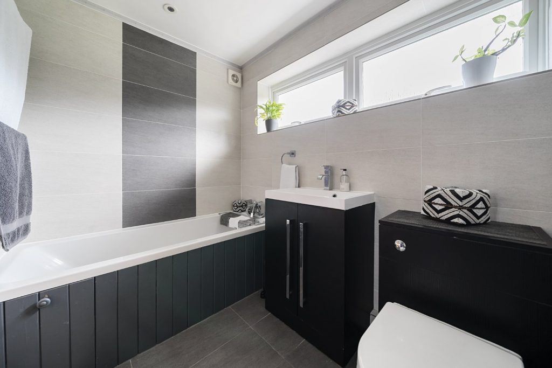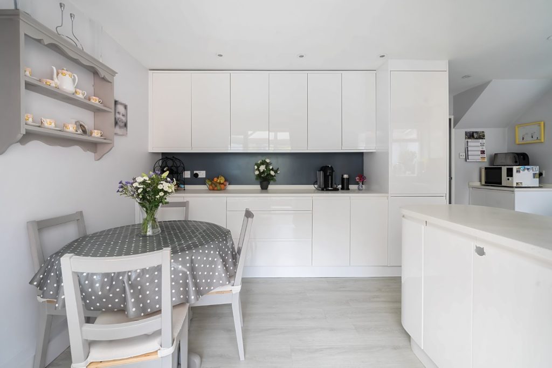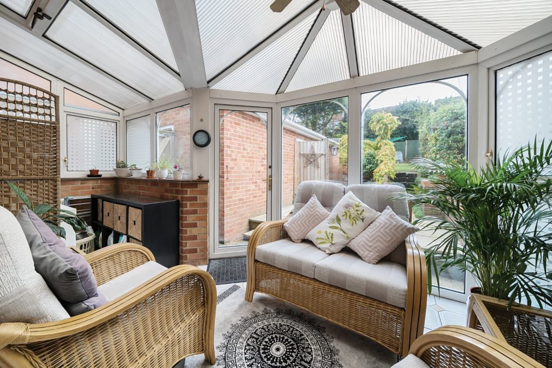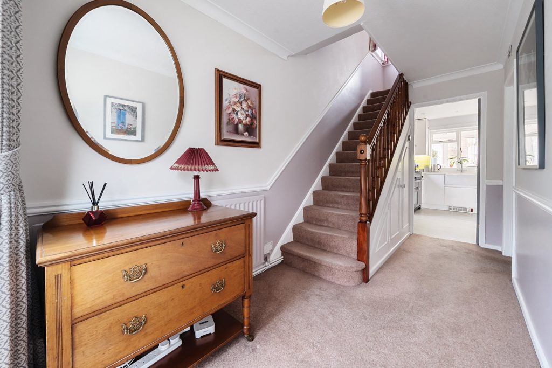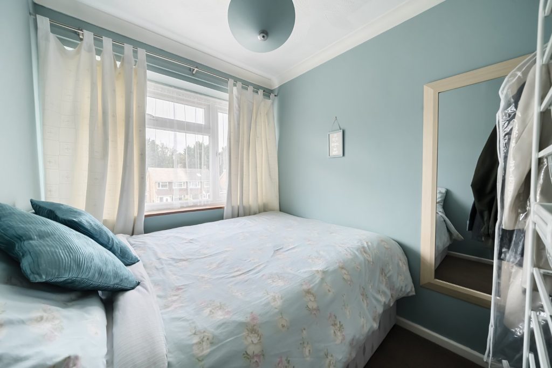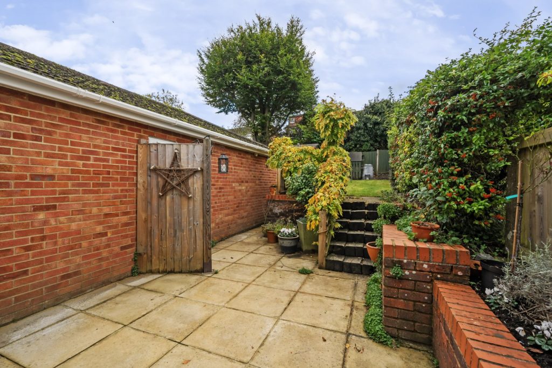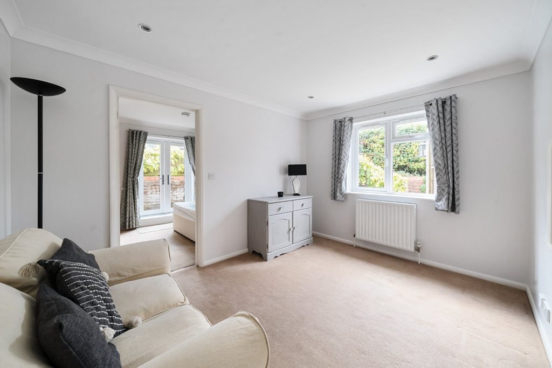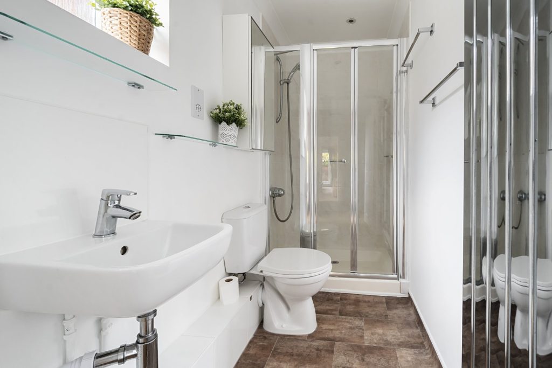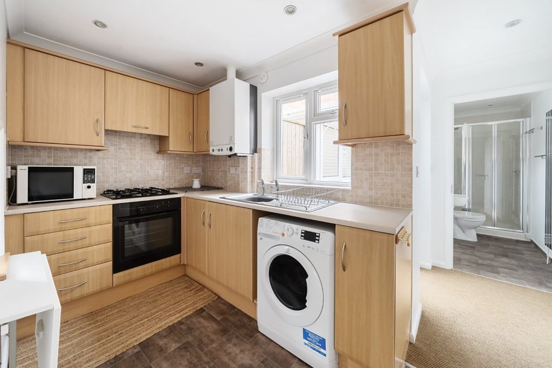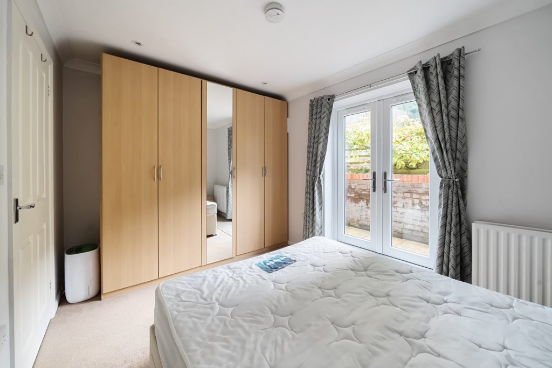
What's my property worth?
Free ValuationPROPERTY LOCATION:
Property Summary
- Tenure: Freehold
- Property type: Semi detached
- Council Tax Band: D
Key Features
Summary
Upon entering the main house, you’re welcomed through a porch into a spacious entrance hall. To the right, a generous sitting room features a log-burning stove as an attractive focal point. The hall extends to an open-plan kitchen and dining area, complete with base and eye-level units and modern appliances. A side door provides an alternative entrance, while double doors lead from the kitchen to a conservatory, opening out to the rear garden.
The first-floor accommodation includes three well-proportioned bedrooms, all benefiting from ample built-in storage, and a modern family bathroom with both a separate shower and bathtub.
The private, enclosed rear garden boasts a sunny southern aspect, with a patio area perfect for summer BBQs, steps leading to a lawn with mature borders, and a garden shed for additional storage.
The detached annexe offers a comfortable sitting room, a modern kitchen, a double bedroom with double doors that open to a private courtyard garden, and a shower room. The front of the property provides ample off-road parking for both the main house and the annexe, making this a rare and versatile find near Alresford.
ADDITIONAL INFORMATION
Services:
Water: Mains Supply
Gas: Mains Supply
Electric: Mains Supply
Sewage: Mains Supply
Heating: Gas Central Heating and Log Burner (Multifuel)
Materials used in construction: Brick
How does broadband enter the property: FTTC
For further information on broadband and mobile coverage, please refer to the Ofcom Checker online
Electric Charging Point
Proposal to develop property or land nearlby :
Son Lane developement
Alterations and improvments made by current owner :
Annex in Garden / New kitchen / New bathroom / New windows / New conservatory
Situation
Alresford exudes the timeless charm of a Georgian town, boasting a collection of picturesque, colour-washed houses that enchant visitors at every turn. Renowned not only for its scenic beauty but also for its diverse shopping experiences, Alresford offers a delightful array of options catering to various needs and tastes. From traditional establishments such as butchers, fishmongers, greengrocers, and wine merchants to modern conveniences like two well-stocked convenience stores, the town ensures residents and visitors alike can easily procure essential items. Moreover, Alresford’s appeal extends beyond mere necessities, inviting exploration of its vibrant antiques and fine art scene, designer boutiques featuring exquisite furnishings and clothing, as well as charming shops offering an array of gifts and crafts. The heart of Alresford pulsates with a lively café culture, with numerous quaint eateries, pubs, hotels, and restaurants beckoning patrons to indulge in culinary delights. Catering to everyday needs, the town also hosts essential services such as banks, pharmacies, and various other outlets, ensuring convenience is always within reach. Adding to its allure, Alresford enjoys proximity to Alton and Winchester, which offer a further expanding the spectrum of local amenities and leisure pursuits and direct commuter links to London.
Utilities
- Electricity: Mains Supply
- Water: Mains Supply
- Heating: Gas Central Wood Burner
- Sewerage: Mains Supply
- Broadband: Fttc
SIMILAR PROPERTIES THAT MAY INTEREST YOU:
Kingsley Common, Kingsley
£600,000Winchester Road, Romsey
£525,000
PROPERTY OFFICE :

Charters Alresford
Charters Estate Agents Alresford
The Old Post Office
17 West Street
Alresford
Hampshire
SO24 9AB






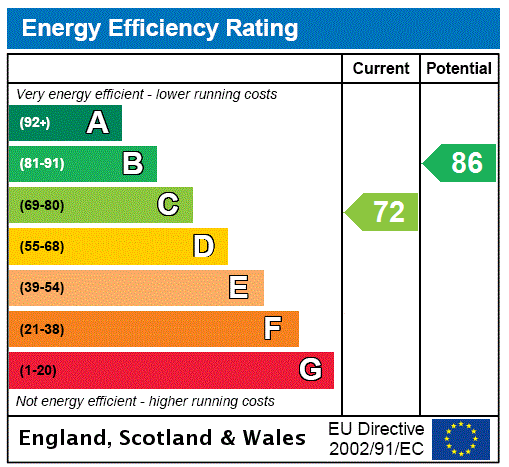
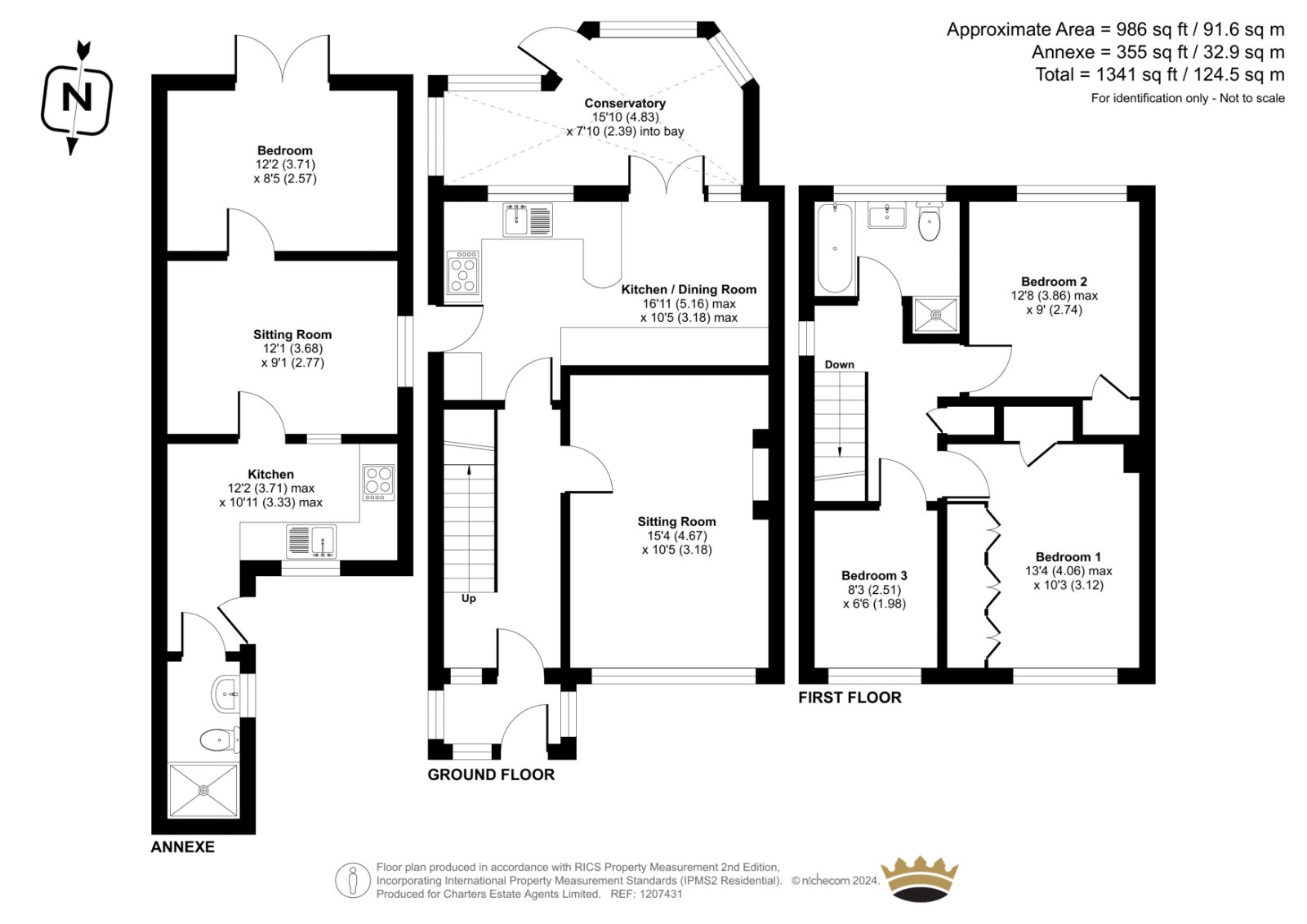


















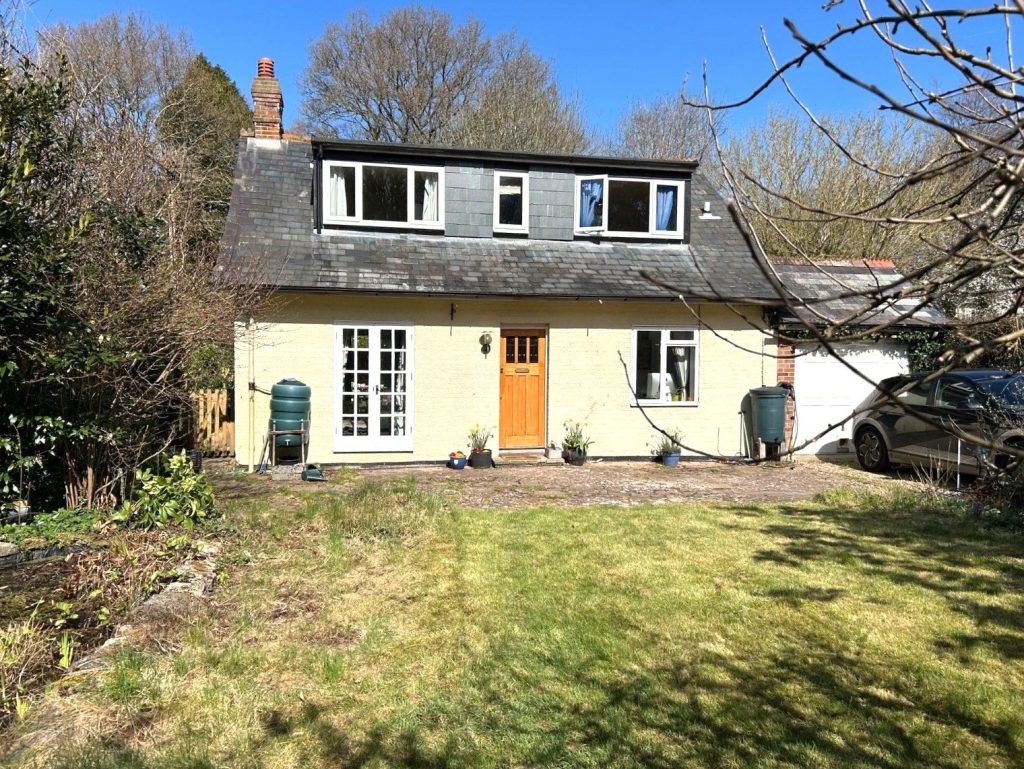

 Back to Search Results
Back to Search Results