
What's my property worth?
Free ValuationPROPERTY LOCATION:
PROPERTY DETAILS:
- Tenure: freehold
- Property type: Terraced
- Council Tax Band: G
- Two/three bedroom character home with no onward chain
- Period features and ample built-in storage
- Sought-after location within walking distance to Alresford town centre
- Scenic views and direct access to the countryside
- En-suite shower room to the main bedroom
- Family bathroom and guest cloakroom
- Sitting room and dining room
- Private westerly facing rear garden
- Car port and allocated parking spaces
A stunning property set within an exclusive courtyard development in a highly desirable, and
rarely available, location. This residence is surrounded by open fields and has a westward-facing garden with direct access out through a gate at the end onto beautiful countryside walks. There are allocated parking spaces at the front of the property and covered parking, with storage rooms above and to the side, in the nearby carport. As you enter the property there is a welcoming entrance hall with the dining room beyond. To one side is a well appointed kitchen which has a range of base and wall storage units. Beyond the kitchen is a highly practical utility room, with a sink and further units, which leads out to the garden. To the left of the main entrance there is a short corridor leading to a guest cloakroom. The spacious and light double aspect sitting room is entered through a study area and has an attractive focal fireplace with an electric feature stove. Double doors lead out onto a paved terrace and the garden beyond. A large electric awning over the terrace area creates a perfect outside summer space. A wide staircase in the hallway leads to the first floor where there are two large bedrooms and a dressing room, which could be used as a third bedroom or study. The light and airy main bedroom is accessed through the dressing room and has a large en-suite shower room. Off the landing is a guest bathroom and a large storage cupboard and airing cupboard. The private rear garden is mainly lawn bordered by well laid out flowerbeds. At the top of the garden is a large shed, as well as a greenhouse. Next to the terrace is an attractive feature pond.
Agents Note – Management fee of £800 per annum and private drainage. The property resides in the curtilage of Manor Farm which is a Grade II listed property and as such normal permitted development rights have been removed.
PROPERTY INFORMATION:
SIMILAR PROPERTIES THAT MAY INTEREST YOU:
-
Wickham Road, Fareham
£725,000 -
Sennen Place, Port Solent
£675,000
PROPERTY OFFICE :

Charters Alresford
Charters Estate Agents Alresford
The Old Post Office
17 West Street
Alresford
Hampshire
SO24 9AB






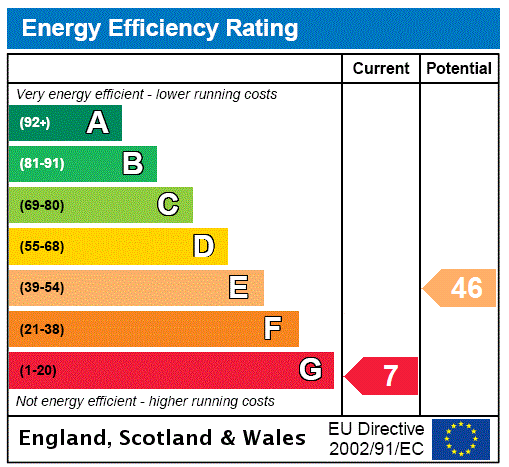
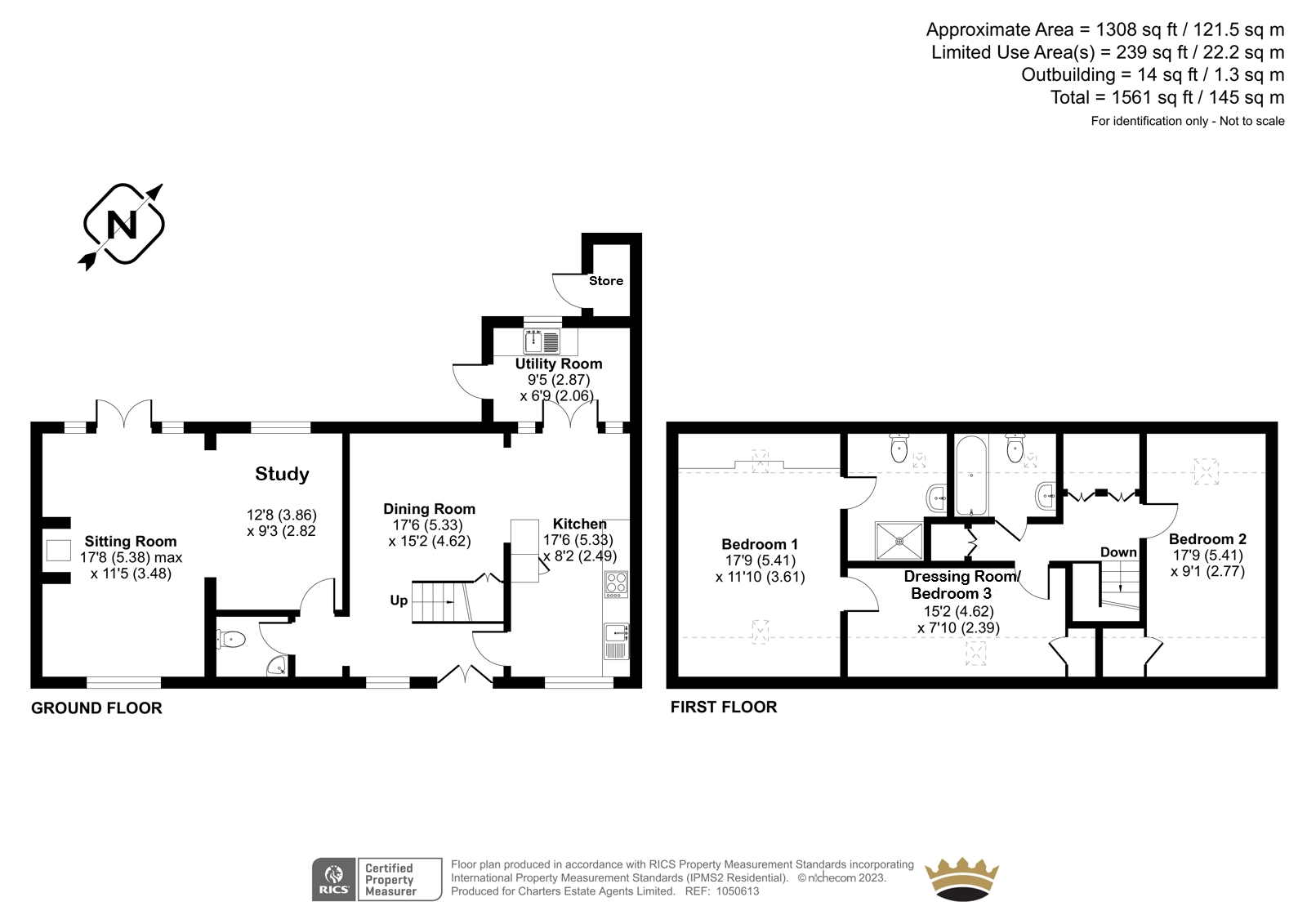



















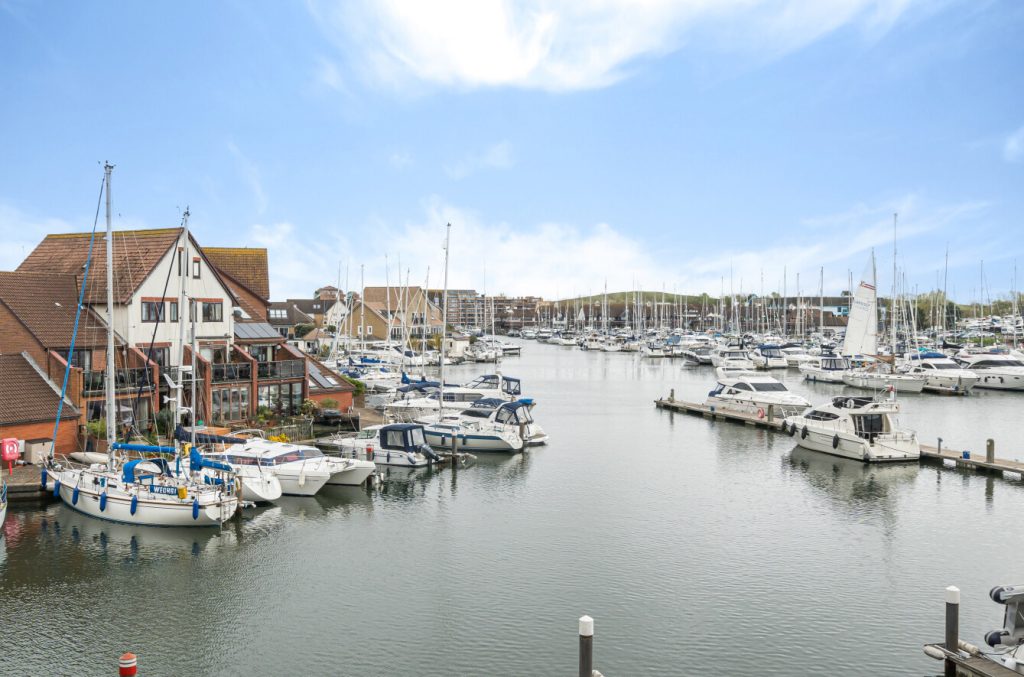
 Back to Search Results
Back to Search Results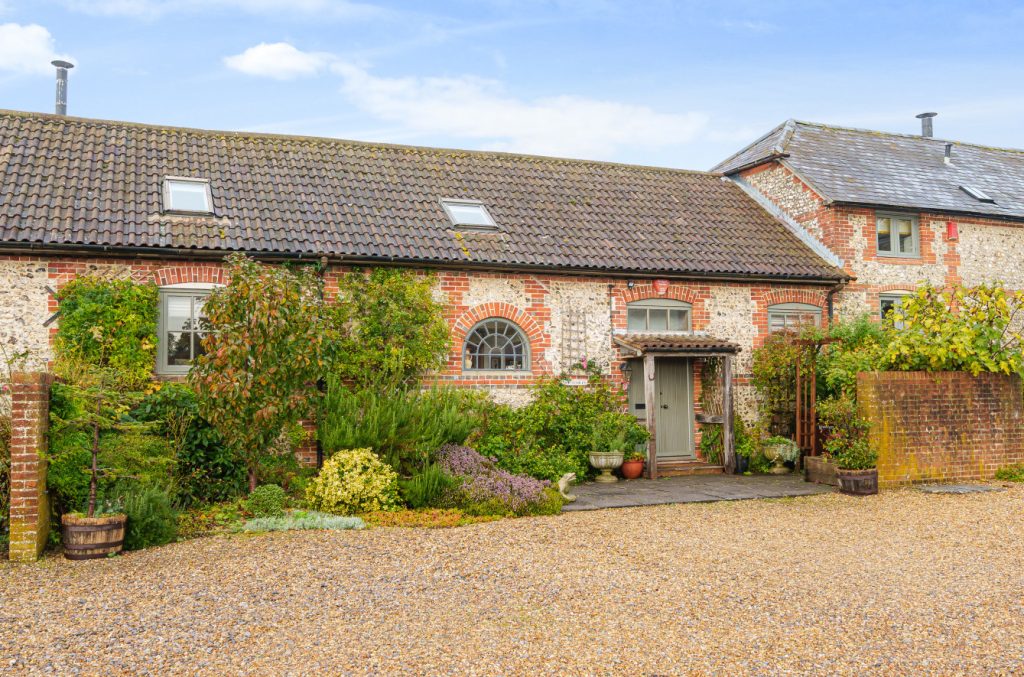
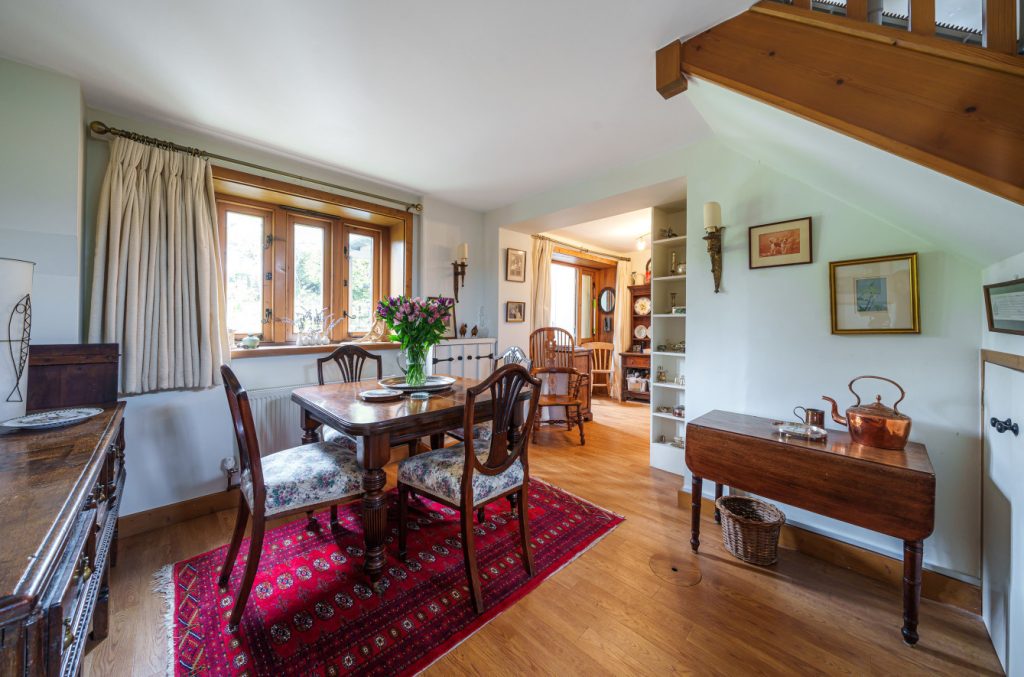


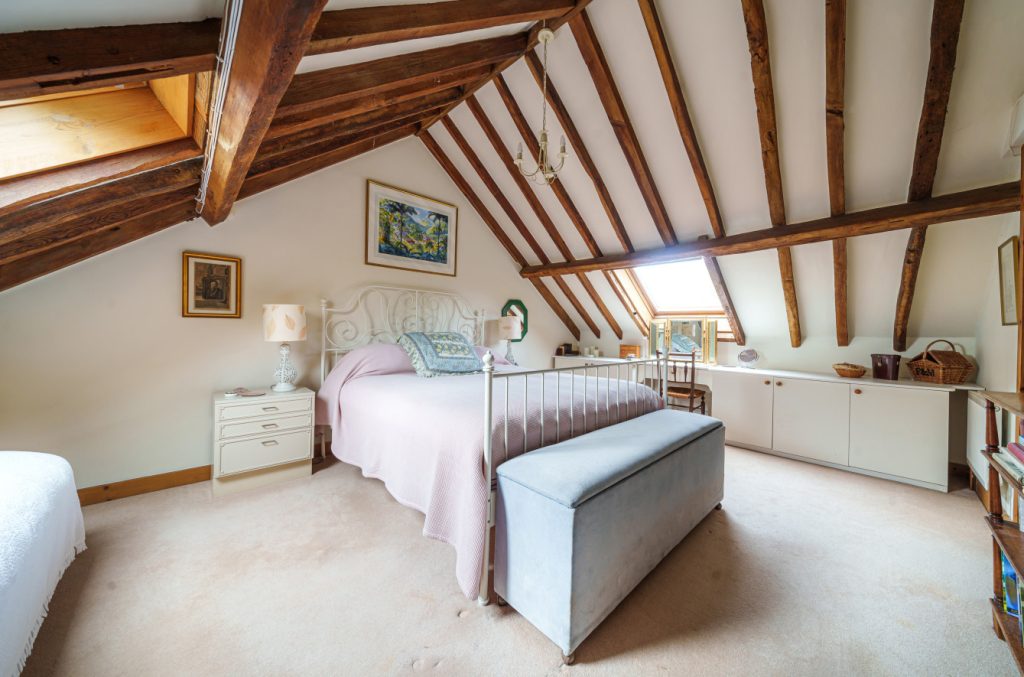


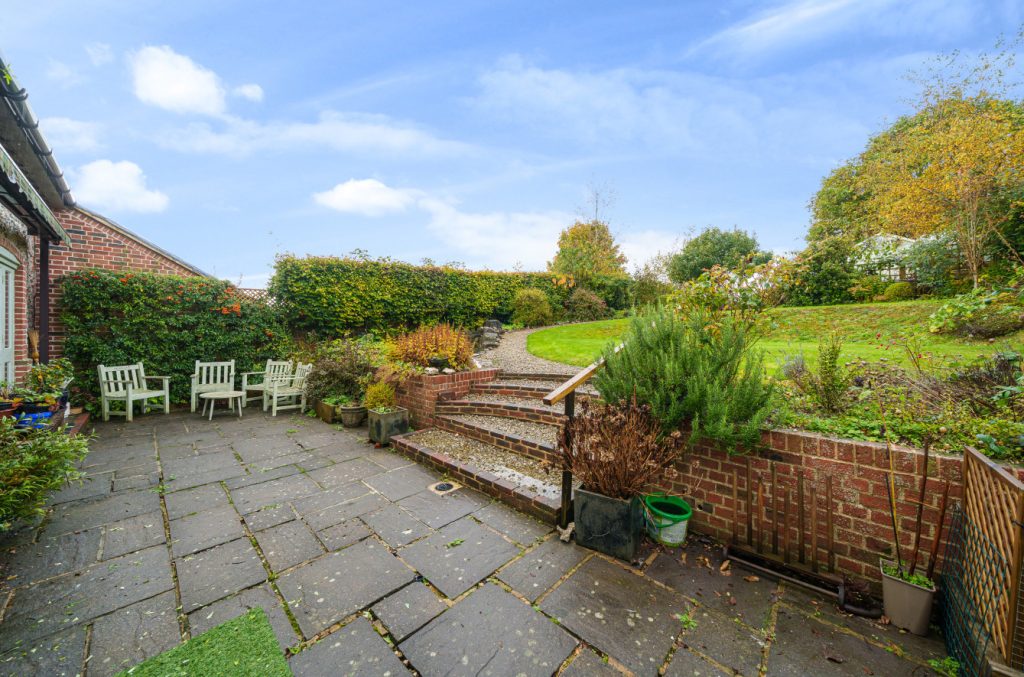




 Part of the Charters Group
Part of the Charters Group