
What's my property worth?
Free ValuationPROPERTY LOCATION:
PROPERTY DETAILS:
- Tenure: freehold
- Property type: Detached
- Parking: Single Garage
- Council Tax Band: F
- Impressive detached family home built in 2017
- Sought after location in an exclusive development
- Easy access to central Alresford
- Modern fixtures and fittings
- Stunning presentation throughout
- Four double bedrooms
- Off road parking and garage
- Private rear garden with summerhouse
This exceptional modern family home, was built in 2017 as part of an exclusive development, and enjoys a prime location within easy reach of Alresford town centre. Upon entering, you are greeted by a warm and inviting entrance hall, setting the tone for the elegant accommodation that lies within. The hall flows seamlessly into a generously sized open-plan kitchen/dining room, where a contemporary fitted kitchen, complete with a range of built-in appliances and ample storage, awaits. This space is perfectly designed for entertaining, with glass doors opening out onto the rear garden, infusing the dining area with natural light. Adjacent to the kitchen is a stylish sitting room, featuring bi-fold doors that offer a picturesque view of the rear garden, creating a tranquil ambiance. The ground floor also encompasses a versatile fourth double bedroom, ideal for use as a study, with the added convenience of an en-suite shower room. Completing the ground floor layout are a convenient guest cloakroom, a storage cupboard nestled under the stairs, and internal access to the garage, which currently houses the utilities. The ground floor rooms also enjoy underfloor heating. Ascending to the first floor, the property continues to impress with three well-proportioned double bedrooms, all served by a modern family bathroom. The principal bedroom is a haven of comfort, boasting ample built-in storage and its own en-suite shower room. A versatile third bedroom, currently utilized as an office, is illuminated by a skylight and offers flexibility to be transformed into a bedroom as needed. Outside, the meticulously maintained private rear garden beckons, featuring a patio terrace perfect for al fresco dining. The garden is predominantly laid to lawn, bordered by mature landscaping, and enhanced by a charming summer house and decking area, providing an idyllic retreat for basking in the summer sun. Convenience and functionality are further epitomized by gated side access on both sides of the property, offering storage solutions for bins and housing a garden shed. The frontage of the property boasts off-road driveway parking, alongside access to the internal garage to complete this stunning family home.
ADDITIONAL INFORMATION
Services:
Water – Mains
Gas – Mains
Electric – Mains
Sewage – Mains
Heating – Gas
Materials used in construction: Ask Agent
How does broadband enter the property: Ask Agent
For further information on broadband and mobile coverage, please refer to the Ofcom Checker online
PROPERTY INFORMATION:
SIMILAR PROPERTIES THAT MAY INTEREST YOU:
-
Hursley Road, Chandler’s Ford
£800,000 -
Sandy Lane, Romsey
£899,999
RECENTLY VIEWED PROPERTIES :
| 3 Bedroom House - Mayflower Road, Whitehill | £435,000 |
PROPERTY OFFICE :
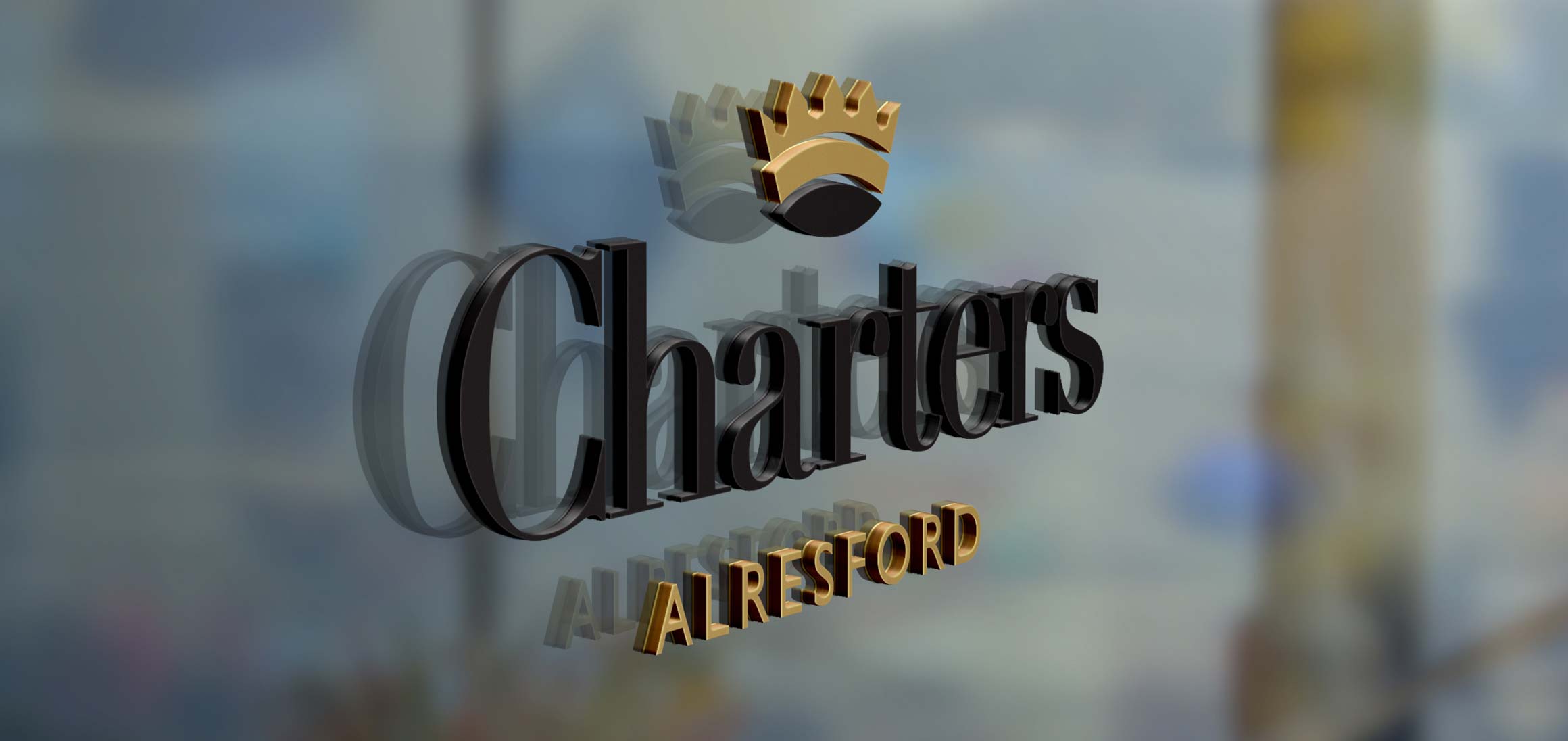
Charters Alresford
Charters Estate Agents Alresford
The Old Post Office
17 West Street
Alresford
Hampshire
SO24 9AB






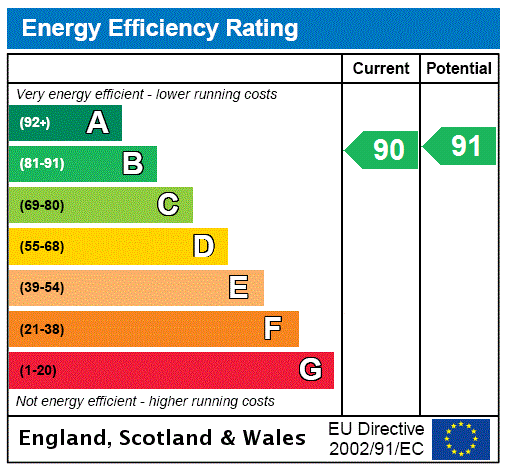
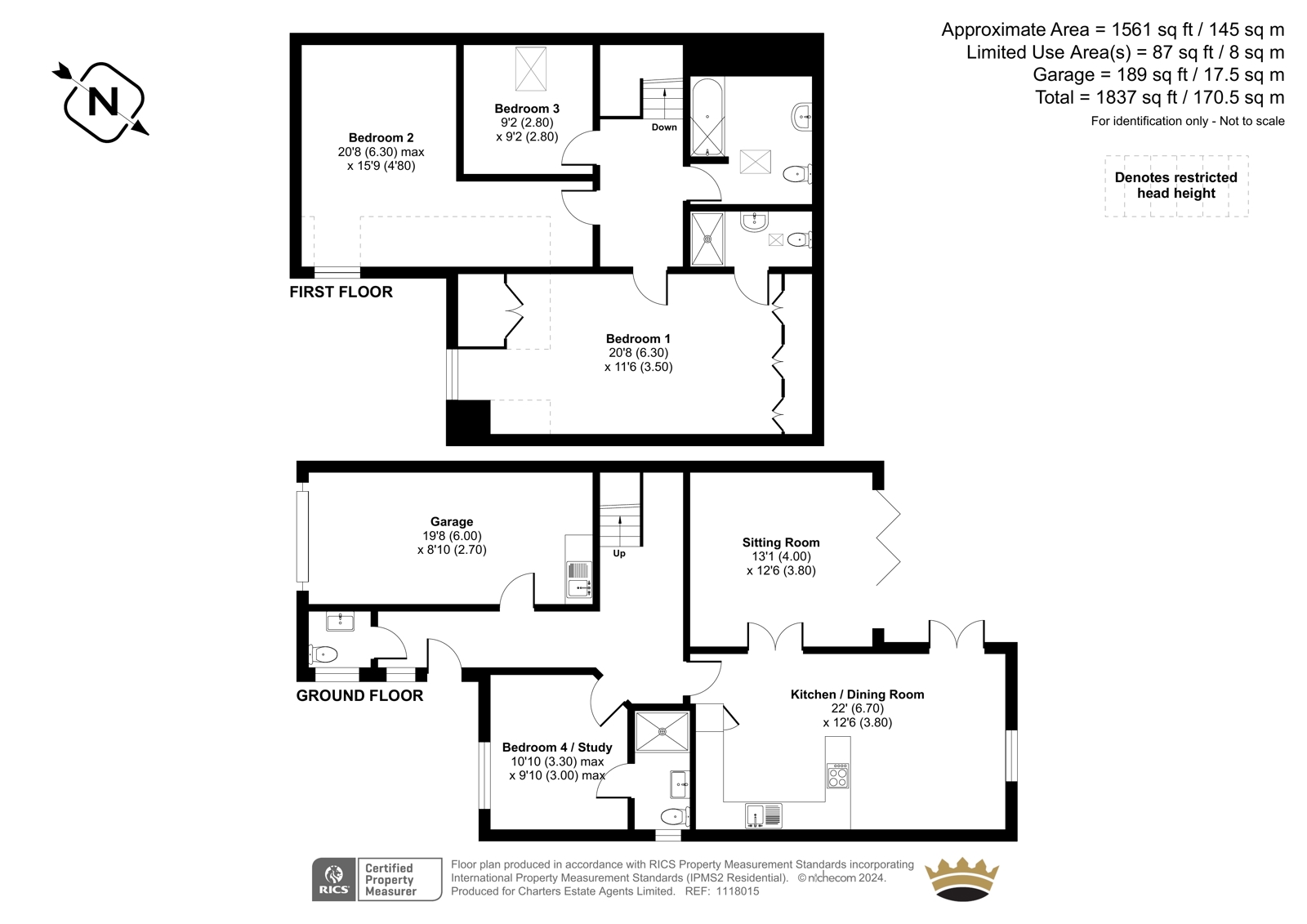


















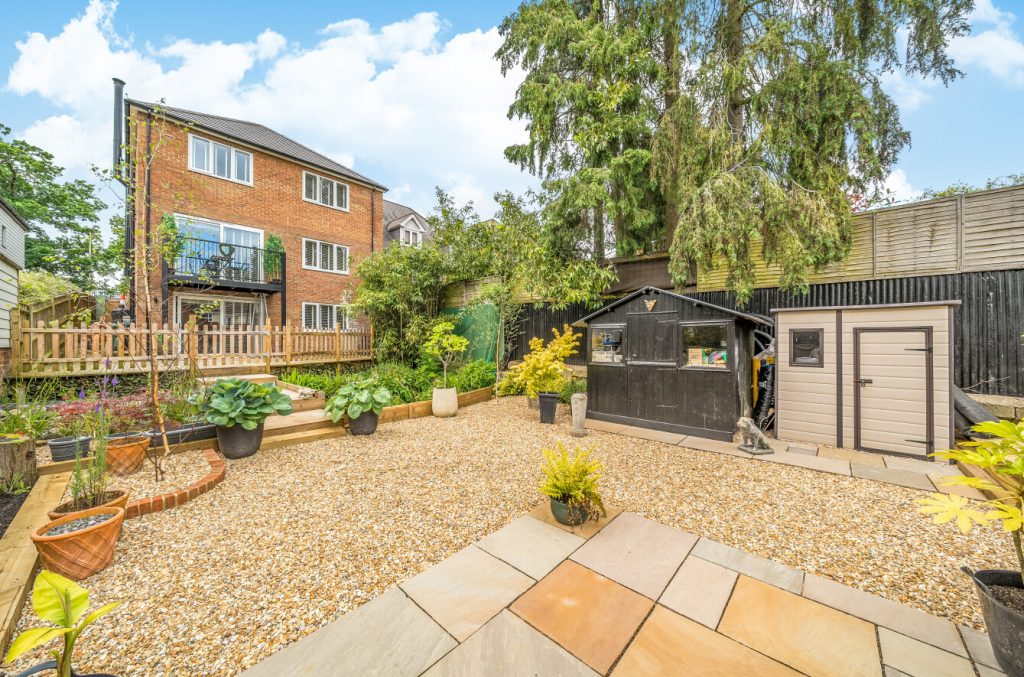
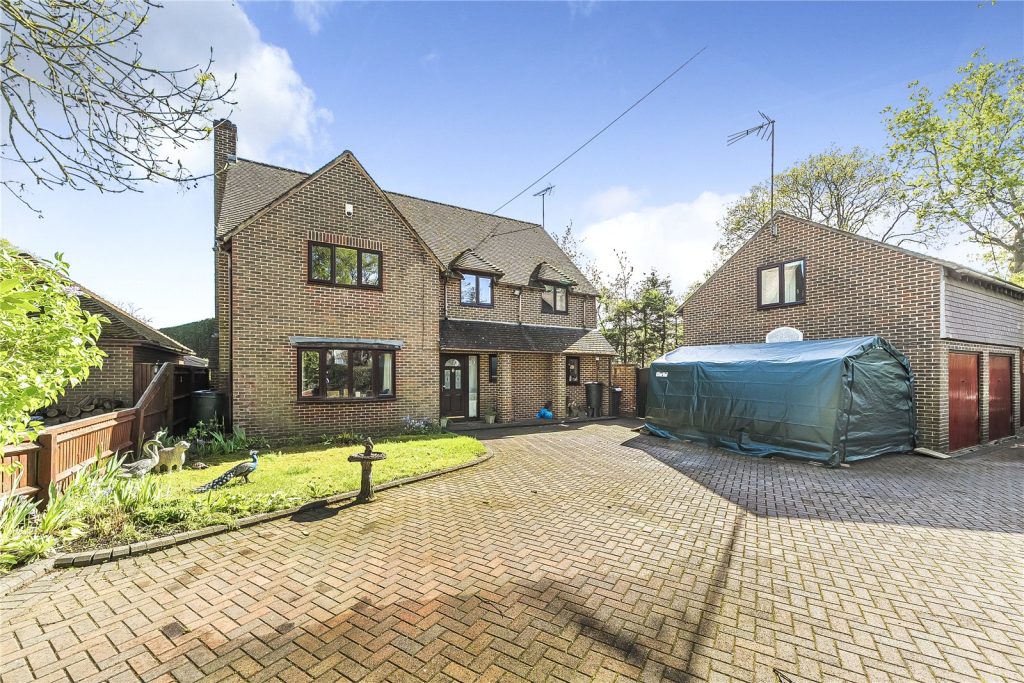
 Back to Search Results
Back to Search Results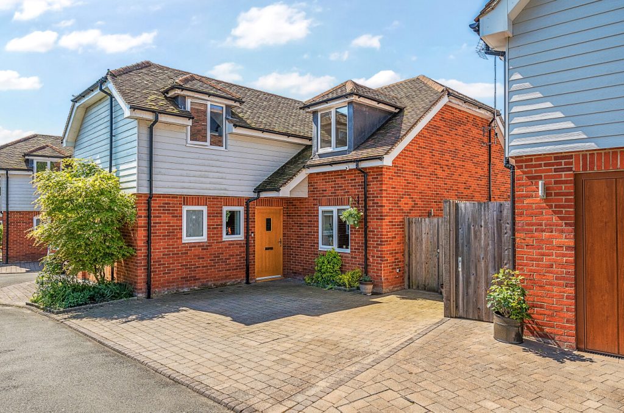
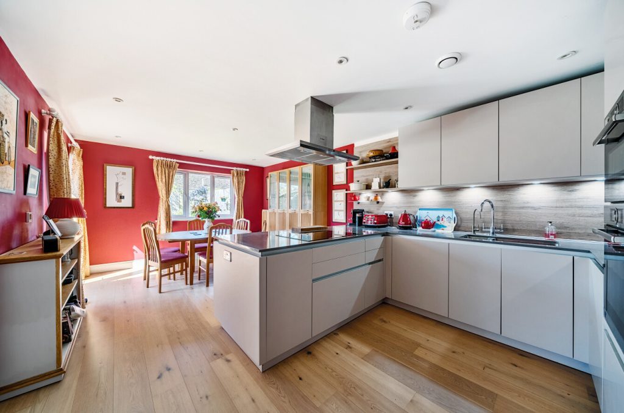
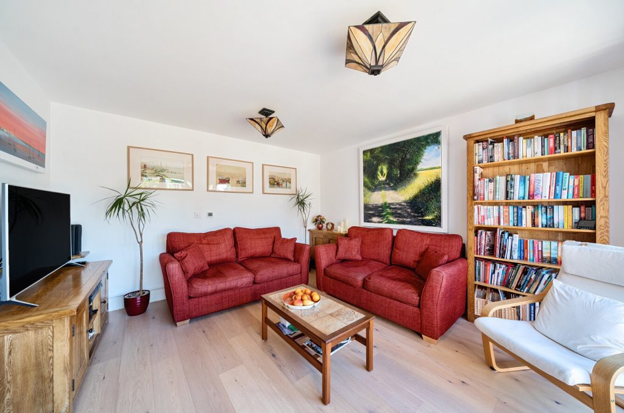
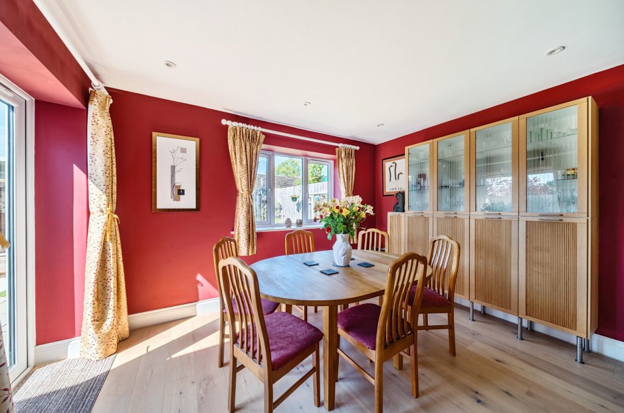
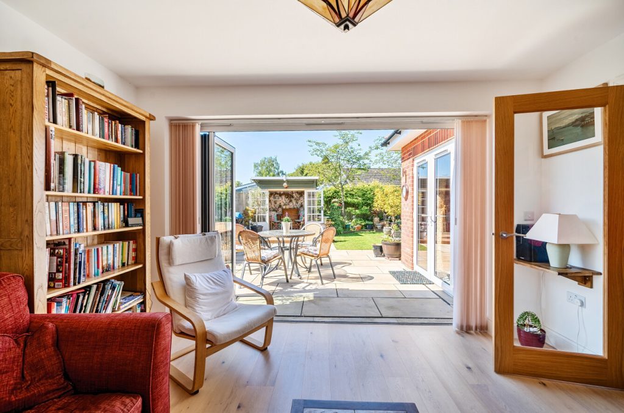
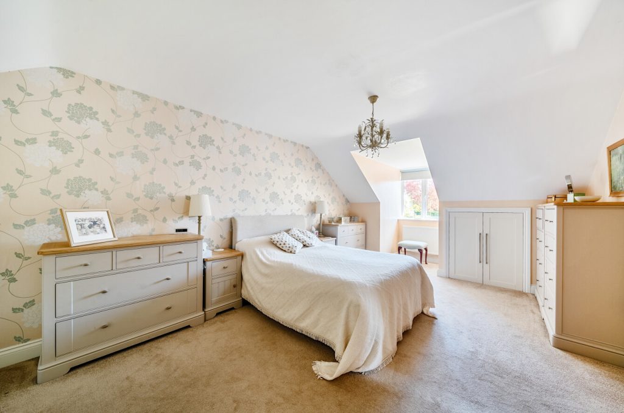
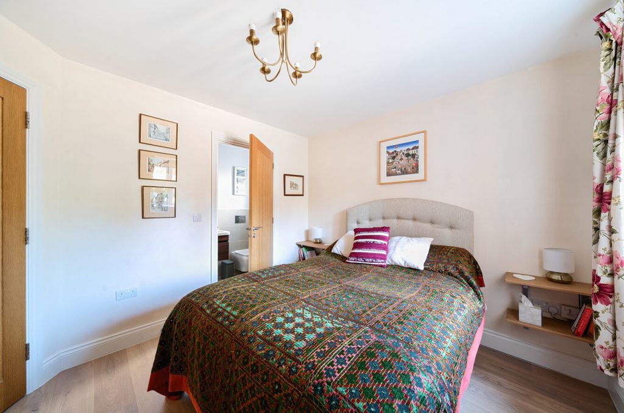
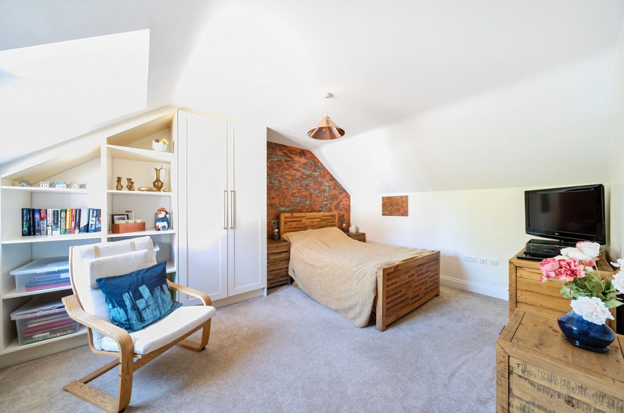
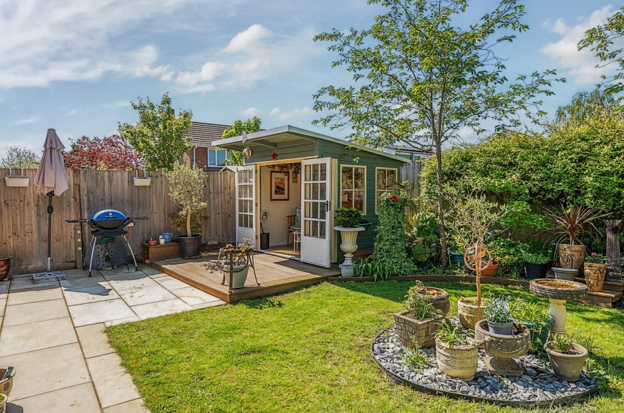
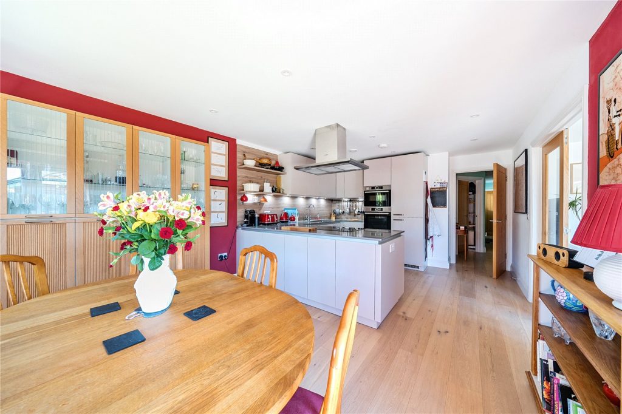
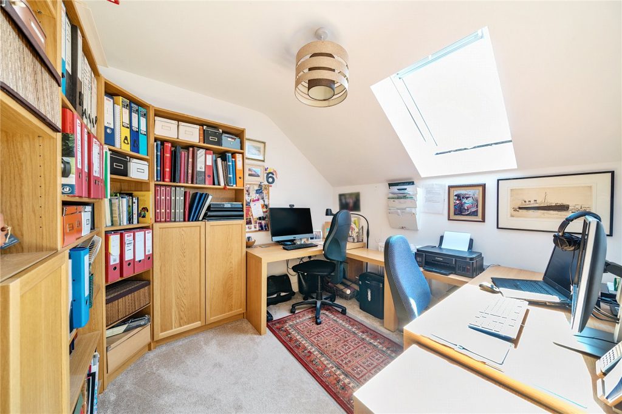
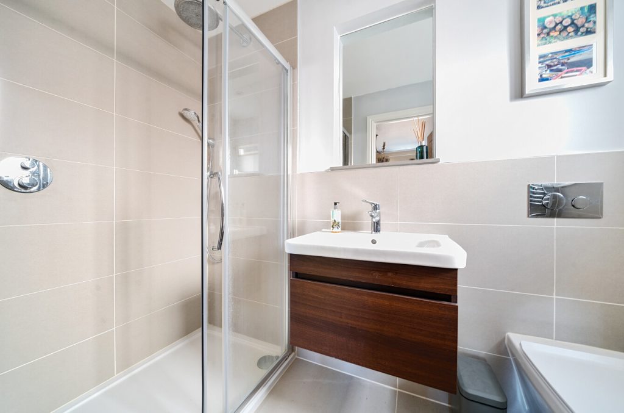
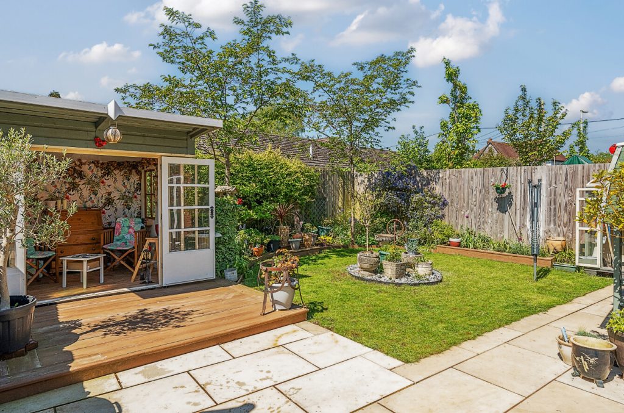
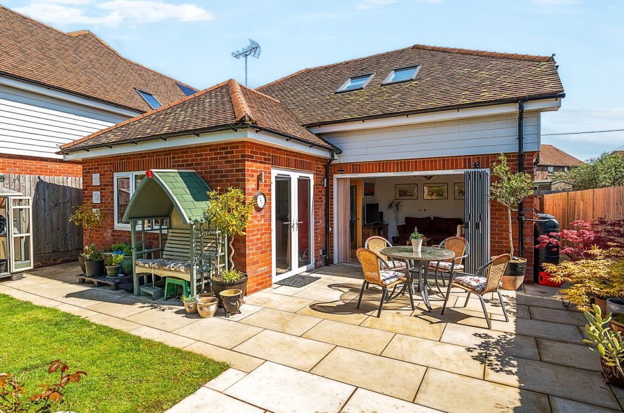
 Part of the Charters Group
Part of the Charters Group