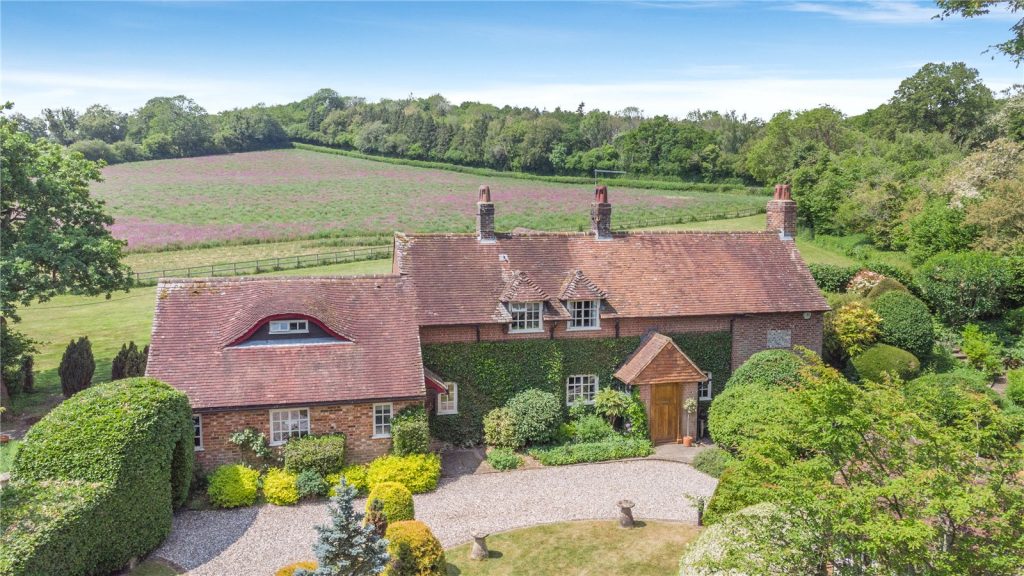
What's my property worth?
Free ValuationPROPERTY LOCATION:
PROPERTY DETAILS:
- Tenure: freehold
- Property type: Detached
- Parking: Double Garage
- Council Tax Band: F
- Stunning character property
- Fabulous views
- Sought after village location
- Period features
- Three reception rooms
- Detached Annexe
- Separate gym / studio
- Stable block
- Grounds of Approx 1.85 acres
Nestled amidst picturesque countryside, Sherwood Grove epitomizes the charm of a late 19th-century brick-built home with a tiled roof, boasting refined accommodations across two floors. Set within approximately 1.85 acres of meticulously landscaped gardens and grounds, the property offers a serene retreat. Under the stewardship of its current owner for nearly three decades, this residence has undergone thoughtful extensions and renovations, making it a timeless and impressive abode. Approached through a five-bar electric gate and a gravel circular driveway, the property exudes a welcoming ambiance. Upon entering the ground floor, guests are greeted by a trio of inviting reception rooms. The sitting room exudes warmth with its brick fireplace and exposed beams, while the drawing room boasts an elegant wood-burning stove and captivating herringbone wood block flooring. The dining room, extended to include a glass garden room opening onto the rear terrace, provides an enchanting space for gatherings. The kitchen/breakfast room, bathed in natural light, features a range of wooden units, integrated appliances, and a central island, with double doors leading to a terrace offering panoramic views of the paddock and surrounding countryside. Completing this level are a utility room and cloakroom, ensuring functional convenience. Ascending to the first floor, via the first staircase, you will discover a principal bedroom with an en suite shower room and three additional bedrooms serviced by a well-appointed family bathroom. A guest bedroom with en-suite bathroom can be accessed either via a second set of stairs, or through the fourth bedroom. Externally the mature gardens showcase a diverse array of shrubs and herbaceous borders, complemented by a productive kitchen garden, greenhouse, and flourishing fruit trees. Beyond the residence lies a paddock spanning approximately 1.16 acres, alongside a tranquil woodland area featuring a private pathway. Augmenting the main residence is a versatile annexe providing additional ancillary accommodation. In 2021, an impressive contemporary garden room was introduced, currently serving as a gym but offering multifunctional potential as an office or studio space. Completing the ensemble are a stable block housing two loose boxes, a feed store, and tack room, as well as two charming brick and flint outbuildings—one accommodating the bore hole pump and the other designated for garden storage. Agents note: Calor gas bottles supply the gas hob, oil fired central heating.
Disclaimer: Private drainage, awaiting Environmental Agency Compliance Certificate.
PROPERTY INFORMATION:
PROPERTY OFFICE :

Charters Alresford
Charters Estate Agents Alresford
The Old Post Office
17 West Street
Alresford
Hampshire
SO24 9AB


























 Back to Search Results
Back to Search Results




















 Part of the Charters Group
Part of the Charters Group