
What's my property worth?
Free ValuationPROPERTY LOCATION:
PROPERTY DETAILS:
- Tenure: freehold
- Property type: Detached
- Parking: Single Garage
- Council Tax Band: F
- Sought after development
- Easy access to Alresford town centre
- Well-presented throughout
- Four double bedrooms
- Fifth bedroom/study
- Off-road parking and garage
A well-presented five-bedroom detached family home ideally situated within close proximity of Alresford town centre on a sought-after development. Upon entering through the front door, you are welcomed into an inviting entrance hall that serves as the central point of access to various parts of the house. To the right of the entrance hall, there is a spacious double-fronted sitting room. This room features ample space and is well-lit. Double doors from this room lead out into the sizable conservatory, which extends across the rear of the property, providing a comfortable space to relax and enjoy views of the rear garden. Accessed through an internal door from the sitting room, the modern fitted kitchen flows seamlessly into the dining room. The dining room features an internal door leading to the garage and there is a door that opens out to the rear garden. A handy cloakroom completes the downstairs accommodation. Moving upstairs, the property offers four double bedrooms. These spacious bedrooms provide ample room for furnishings and are complemented by built-in storage options. There is also a fifth bedroom, which could be used as a study or guest room. The bedrooms are served by a modern family bathroom. The principal bedroom features an ensuite shower room for added privacy and comfort. Externally, the private enclosed rear garden is a noteworthy feature. It includes a patio area, perfect for outdoor dining and entertaining. The majority of the garden is laid to lawn and bordered by mature plants and shrubs. A shed in the garden provides additional storage space. The property’s frontage offers ample off-road parking, allowing space for two vehicles. There is also a front lawn area that adds to the curb appeal of the house.
PROPERTY INFORMATION:
SIMILAR PROPERTIES THAT MAY INTEREST YOU:
-
Bishop’s Sutton, Alresford
£795,000 -
Cheriton, Alresford
£775,000
PROPERTY OFFICE :

Charters Alresford
Charters Estate Agents Alresford
The Old Post Office
17 West Street
Alresford
Hampshire
SO24 9AB






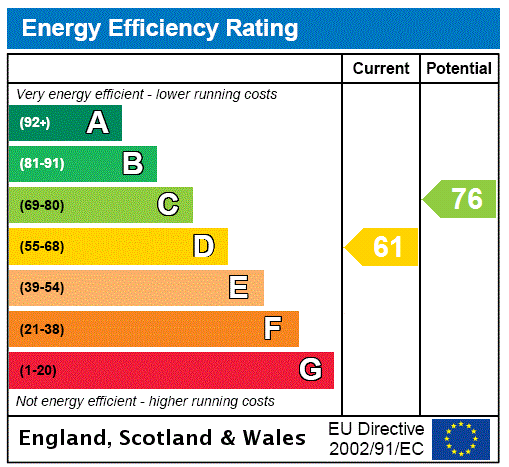
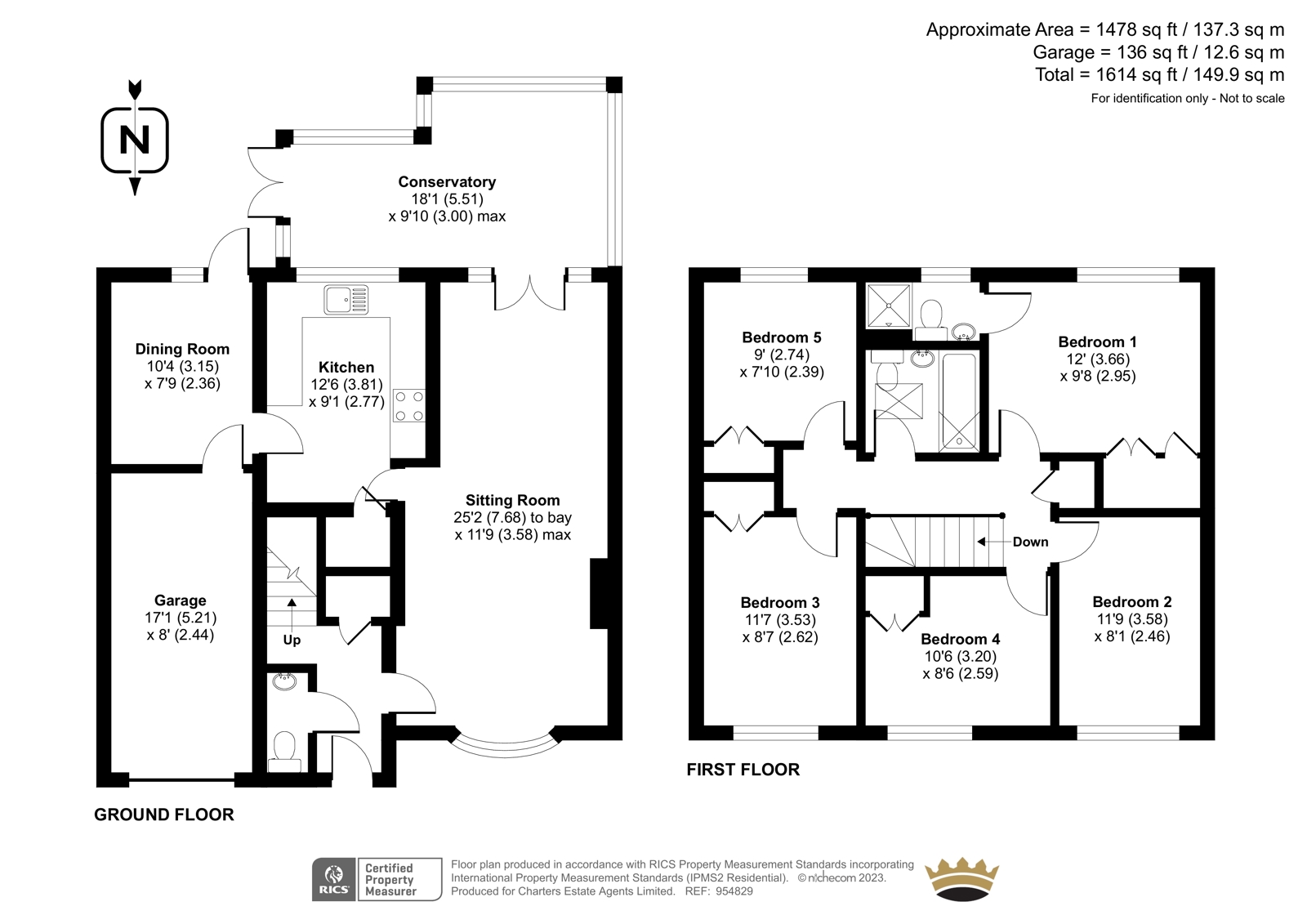


















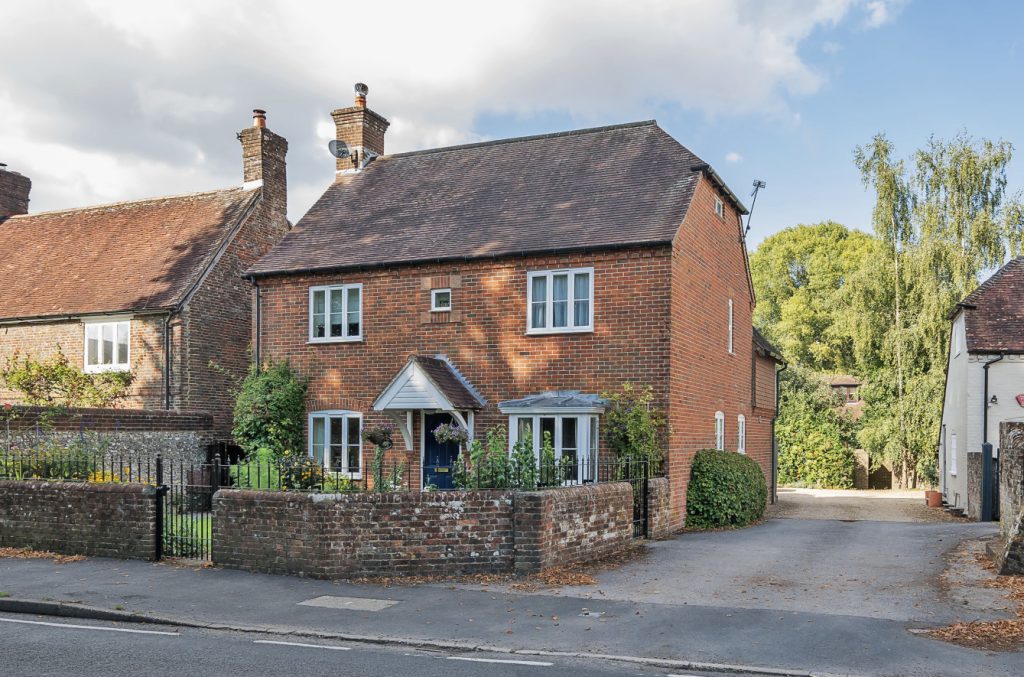
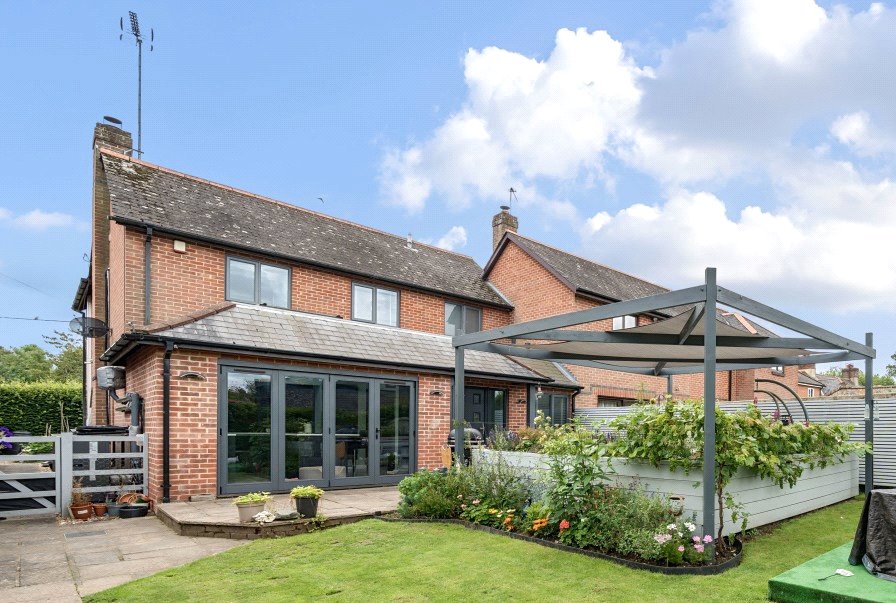
 Back to Search Results
Back to Search Results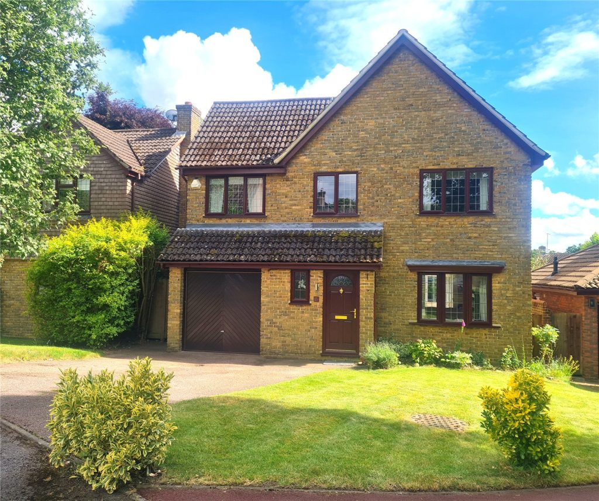
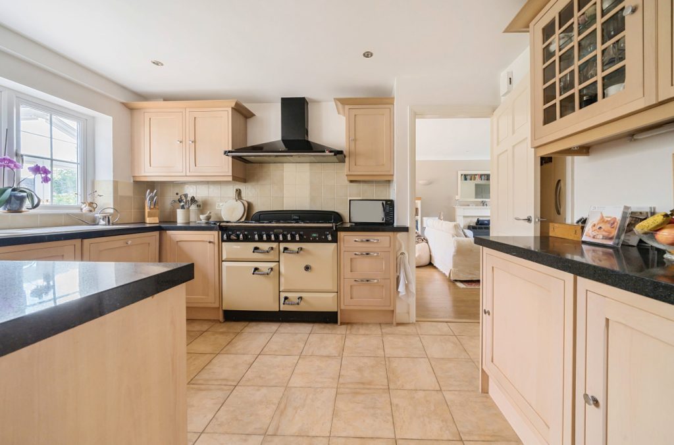
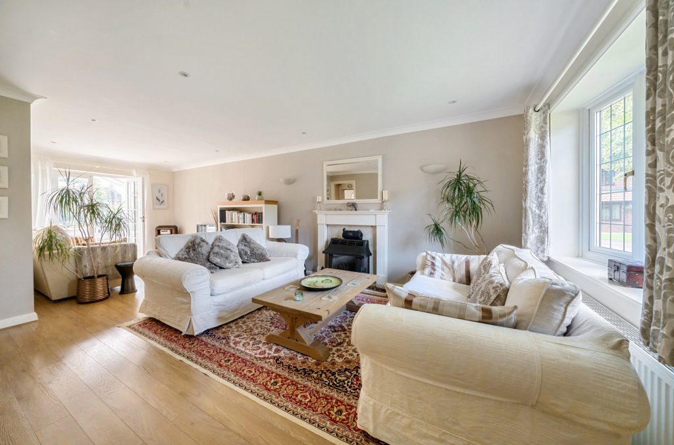
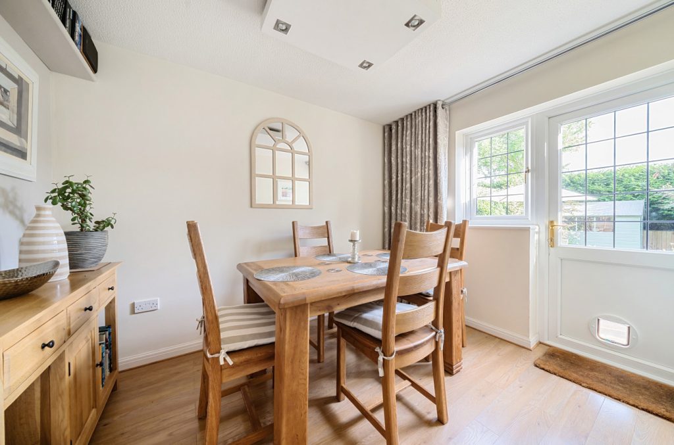
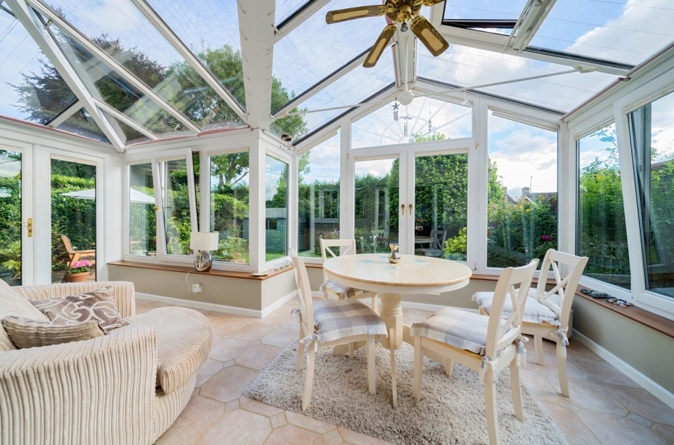
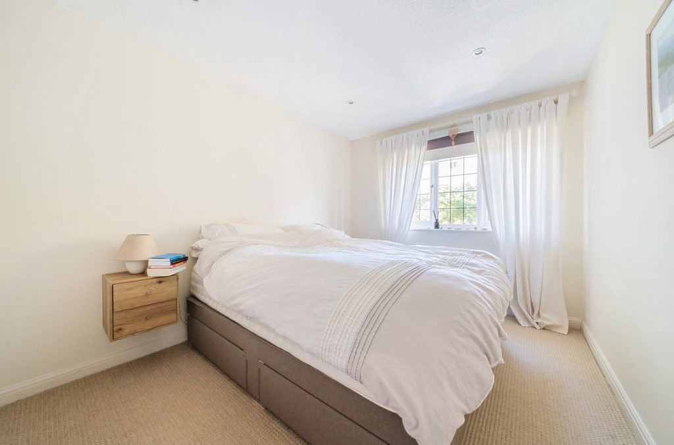
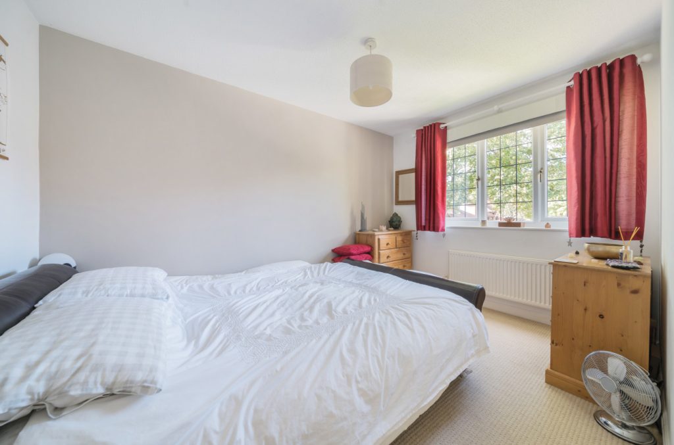
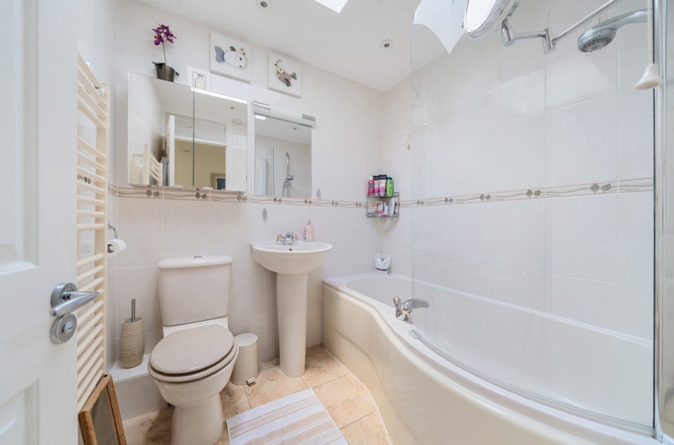
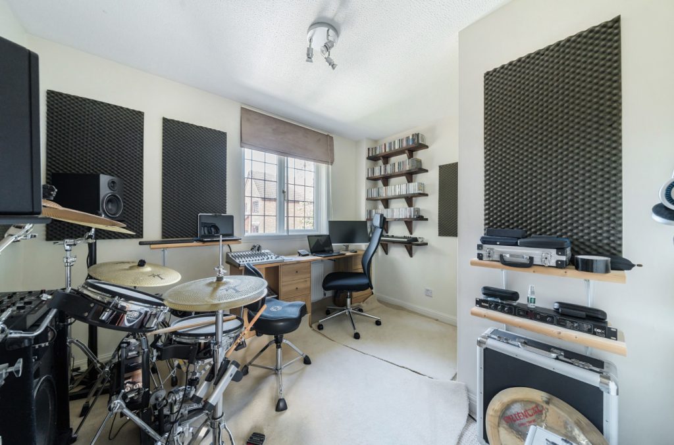
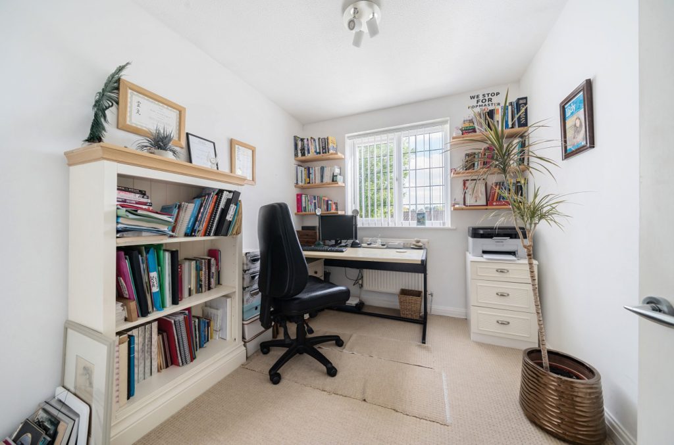
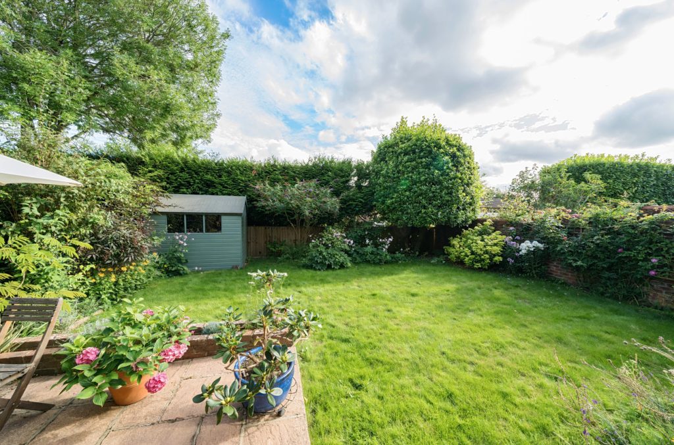
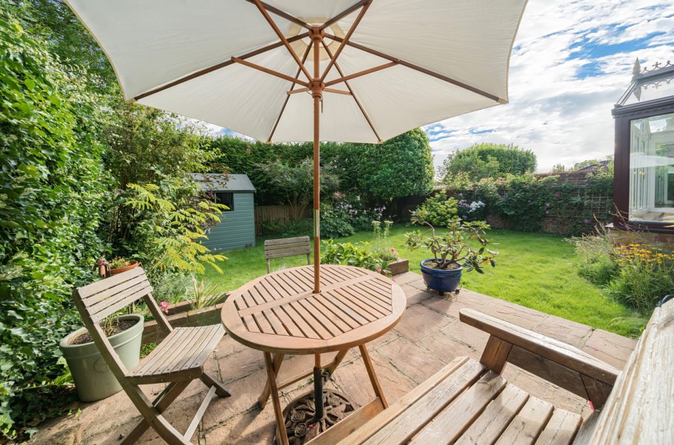
 Part of the Charters Group
Part of the Charters Group