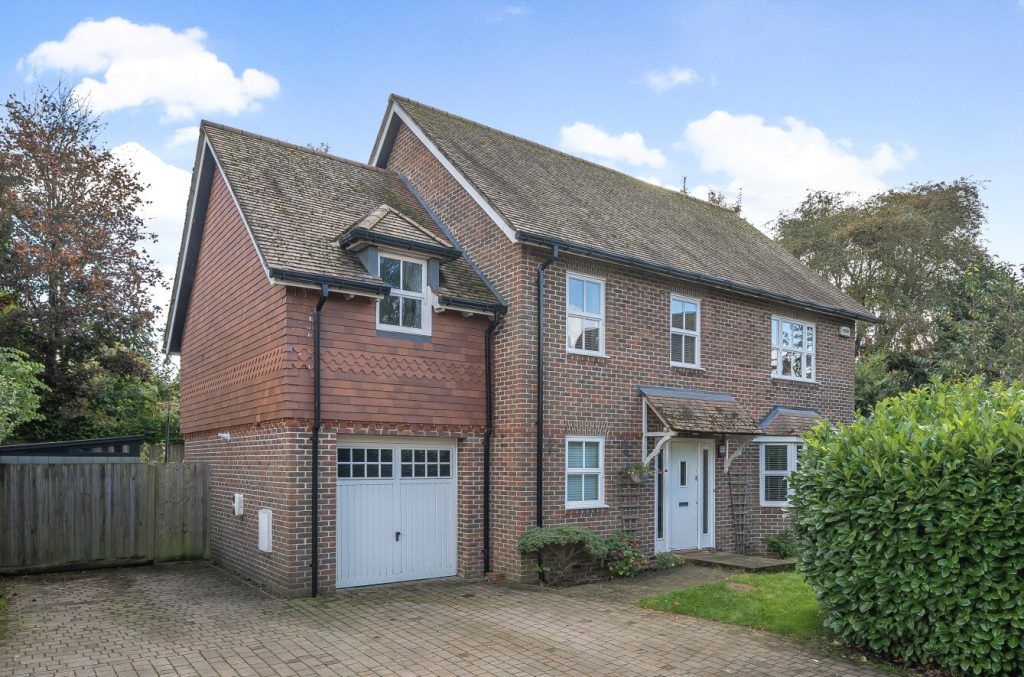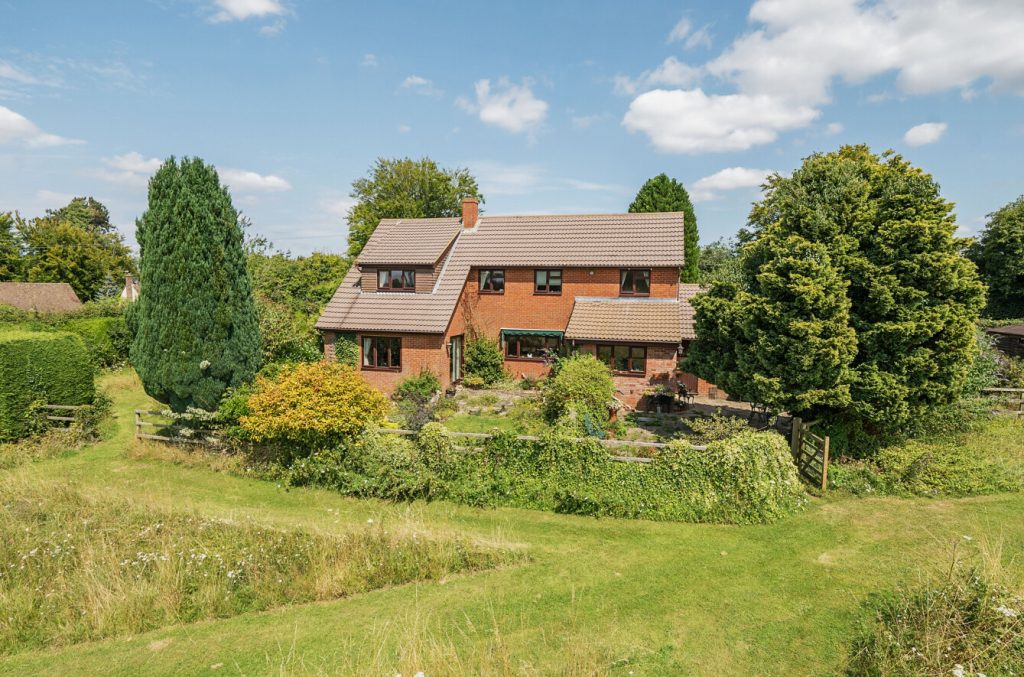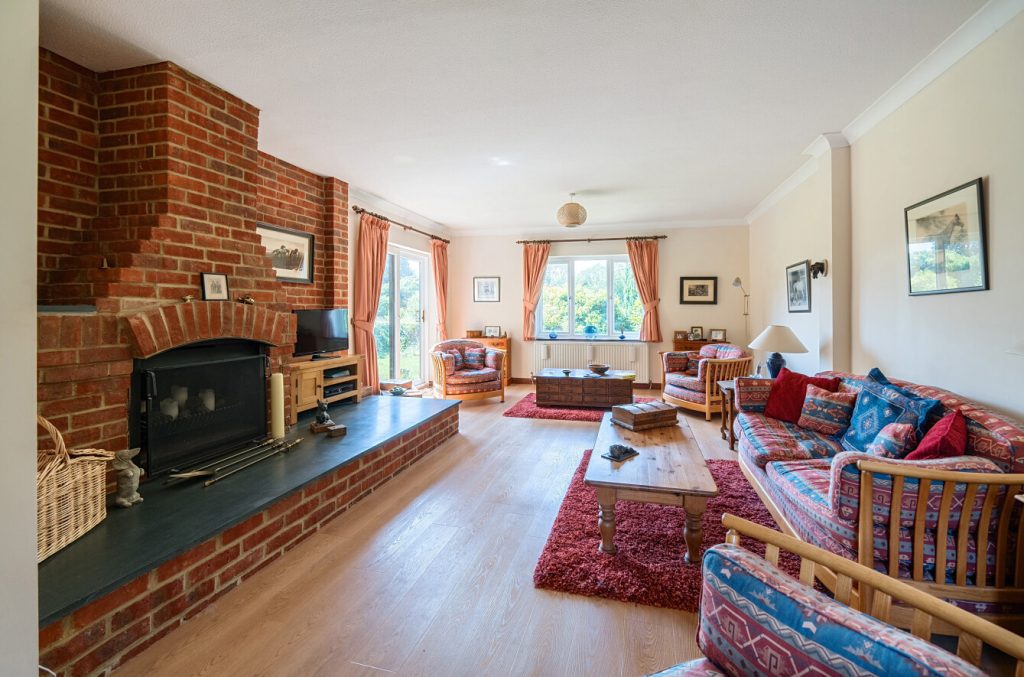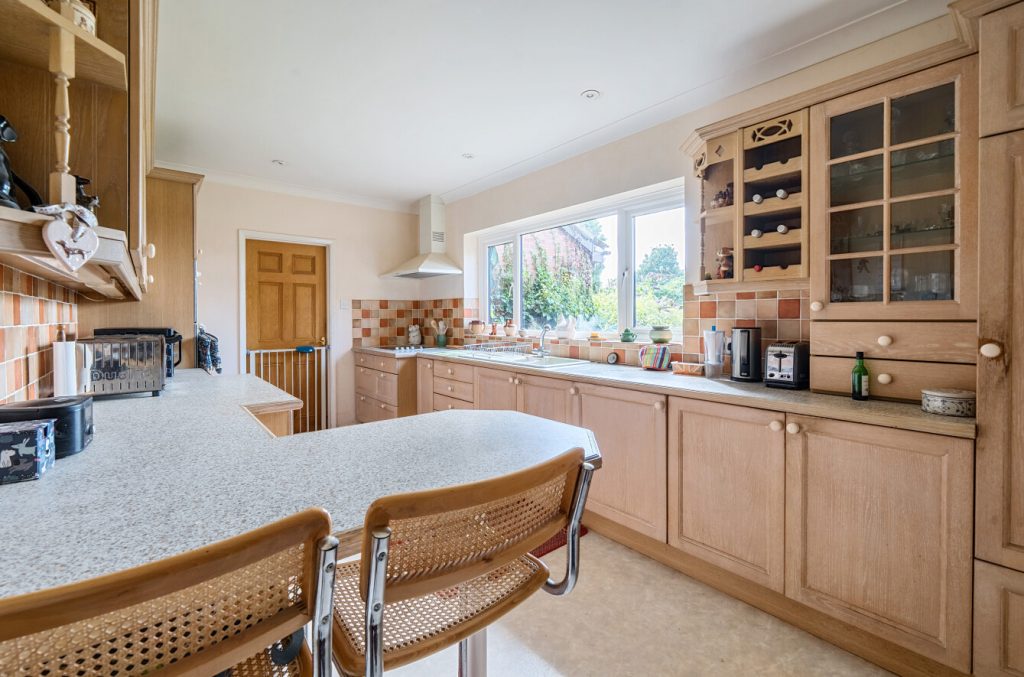
What's my property worth?
Free ValuationPROPERTY LOCATION:
PROPERTY DETAILS:
- Tenure: freehold
- Property type: Detached
- Parking: Double Garage
- Council Tax Band: H
- Great privacy
- Purpose built in the 80’s
- Great potential subject to planning
- 2.95 acres
- Four bedrooms
- Ample off road parking
- Double garage
- Utility / boot room
- Stables
Charming detached Four-bedroom home, purpose-built in the 1980s in a chalet bungalow style, ideally situated on a generous 2.95-acre plot on the edge of the sought-after village of Ropley.
The front door opens into a welcoming entrance hall. The first door on the right leads into the sizable sitting room, which features an attractive fireplace and double doors that open to the rear garden. The entrance hall also provides access to the dining room and the kitchen.
The kitchen is a galley style, with base and eye-level units on either side, a range of integrated appliances, and a sink in front of a large window overlooking the rear garden. Beyond the kitchen is a generous utility/boot room with a door to the rear garden and another door leading to a cloakroom. The dining room offers the perfect space for entertaining friends and family, complete with a bay window. Adjacent to the dining room is a cozy office.
The first floor continues to impress with four bedrooms and ample built-in storage. Three bedrooms are served by a family bathroom with a large storage area to the left and the principal bedroom is served by a shower ensuite. The property is accessed via a gated driveway that offers ample off-road parking leading up to a double garage.
The home is nestled within 2.95 acres of paddock land and includes a stable block, providing great versatility
ADDITIONAL INFORMATION
Services:
Water: Mains
Gas:No Mains
Electric: Mains
Sewage: Private Septic Tank
Heating: Oil
Materials used in construction: Brick Cavity
How does broadband enter the property: Not Fibre connected through BT
For further information on broadband and mobile coverage, please refer to the Ofcom Checker online
PROPERTY INFORMATION:
SIMILAR PROPERTIES THAT MAY INTEREST YOU:
-
Hoptons Retreat, Kilmeston
£1,075,000
RECENTLY VIEWED PROPERTIES :
| 4 Bedroom Bungalow - Alton Lane, Four Marks | £1,000,000 |
PROPERTY OFFICE :

Charters Alresford
Charters Estate Agents Alresford
The Old Post Office
17 West Street
Alresford
Hampshire
SO24 9AB

























 Back to Search Results
Back to Search Results
















