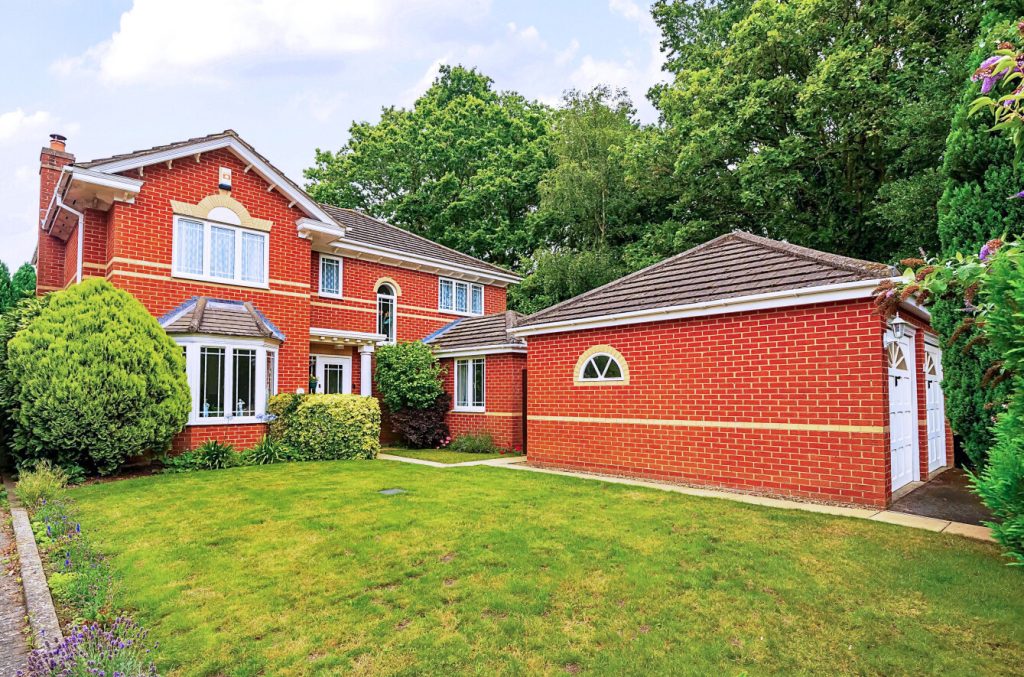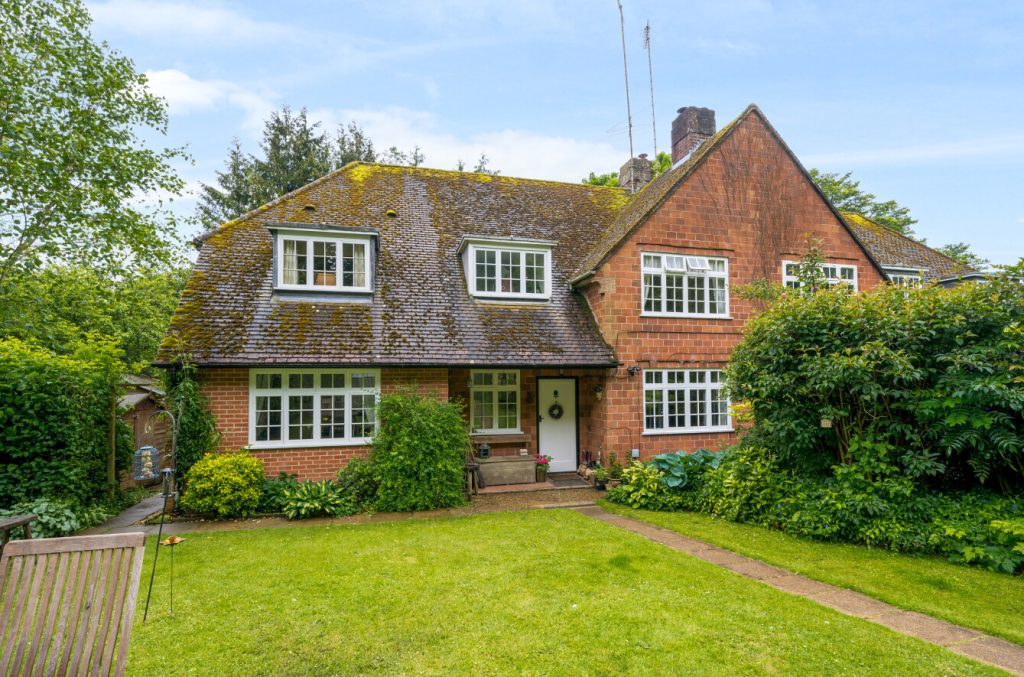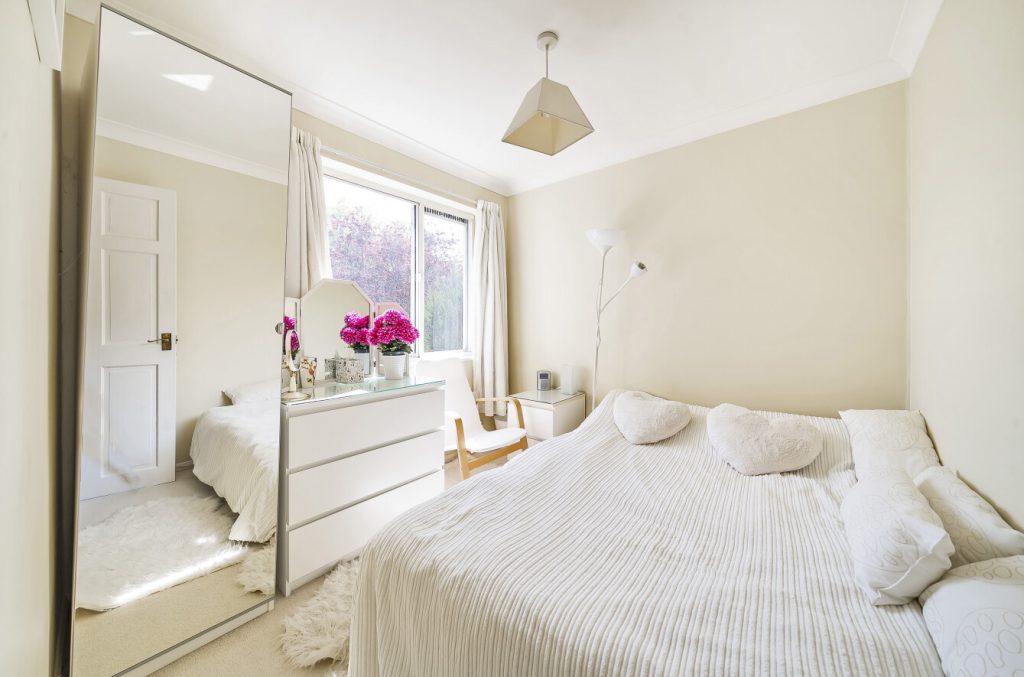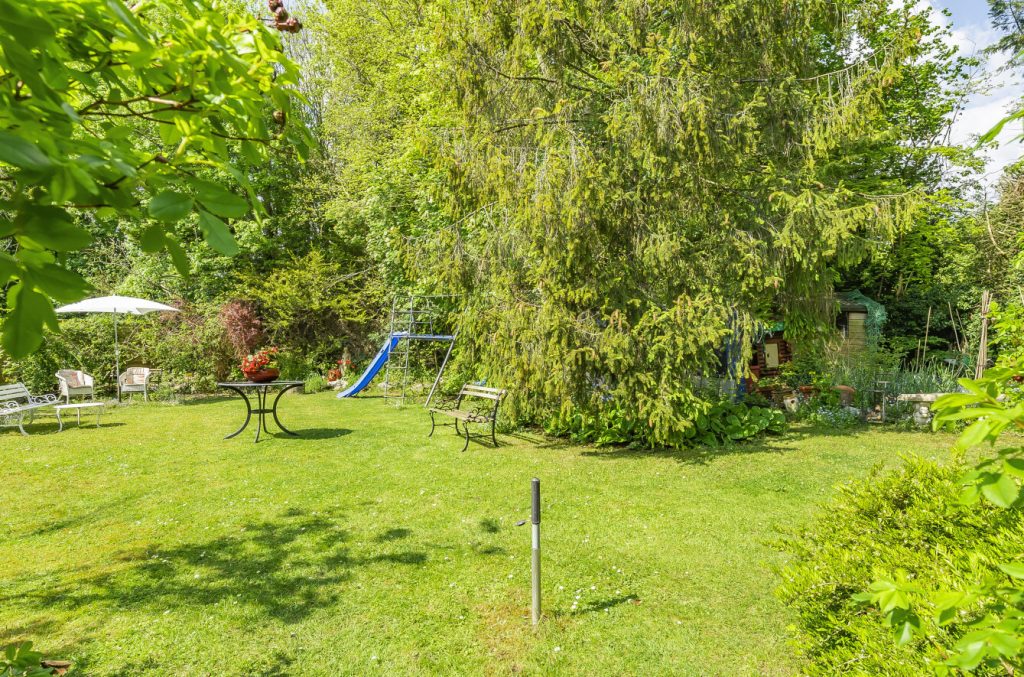
What's my property worth?
Free ValuationPROPERTY LOCATION:
PROPERTY DETAILS:
- Tenure: freehold
- Property type: Detached
- Parking: Single Garage
- Council Tax Band: E
- Spacious family home
- Within touching distance of Alresford
- Corner plot
- Wrap around garden
- Flexible living accommodation
- Garage & off road parking
- Four bedrooms
- Dressing room
- Ensuite
A well-presented and deceptively spacious four-bedroom detached home ideally situated within easy reach of Alresford town centre. The front door opens into a porch, leading to a welcoming entrance hall. To the left, a door opens into a sizable double-fronted sitting room with sliding doors to a conservatory, which in turn has double doors opening to the garden. To the right of the entrance hall is a dining room, ideal for entertaining, with double doors leading out to the rear garden and a service hatch through to the kitchen.
The property boasts a modern fitted kitchen with base and eye-level units, a range of integrated appliances, and a side door leading out to the garden. The downstairs also includes a cloakroom and a versatile double fourth bedroom/study.
Upstairs, the accommodation continues to impress with three bedrooms served by a family bathroom. The principal bedroom includes an ensuite and boasts a dressing room that was originally the fourth bedroom and could easily be reinstated if required. The property benefits from a generous corner plot with a garden that wraps around the property and includes a patio, ideal for alfresco dining. The garden is mainly laid to lawn with well-maintained mature borders, a greenhouse, and a shed for additional storage. The frontage offers ample off-road parking leading up to the garage.
ADDITIONAL INFORMATION
Services:
Water – Mains Supply
Gas – Mains Supply
Electric – Mains Supply
Sewage – Mains Supply
Heating – Gas Central Heating, Radiators, Gas Fire In Lounge
Materials used in construction: TBC
How does broadband enter the property: TBC
For further information on broadband and mobile coverage, please refer to the Ofcom Checker online
PROPERTY INFORMATION:
SIMILAR PROPERTIES THAT MAY INTEREST YOU:
-
Sovereign Crescent, Fareham
£625,000 -
Axford
£800,000
PROPERTY OFFICE :

Charters Alresford
Charters Estate Agents Alresford
The Old Post Office
17 West Street
Alresford
Hampshire
SO24 9AB



























 Back to Search Results
Back to Search Results













 Part of the Charters Group
Part of the Charters Group