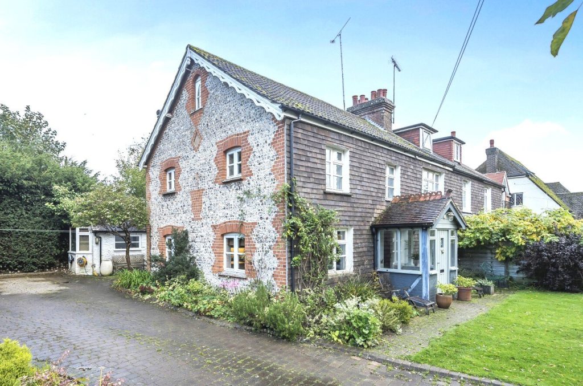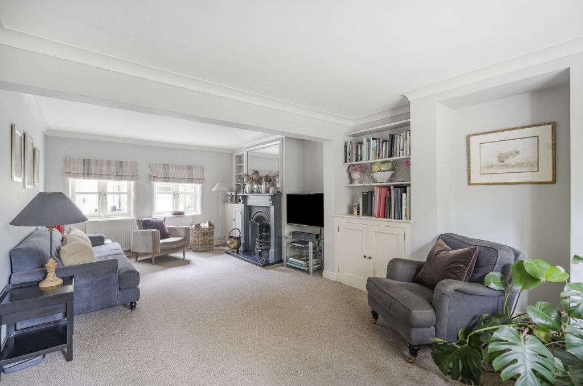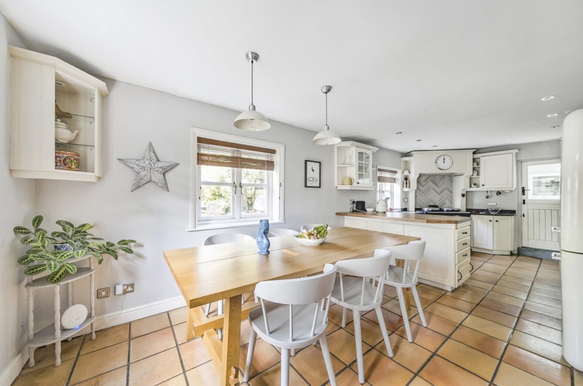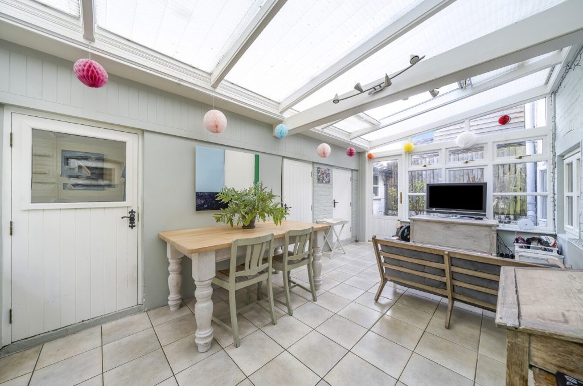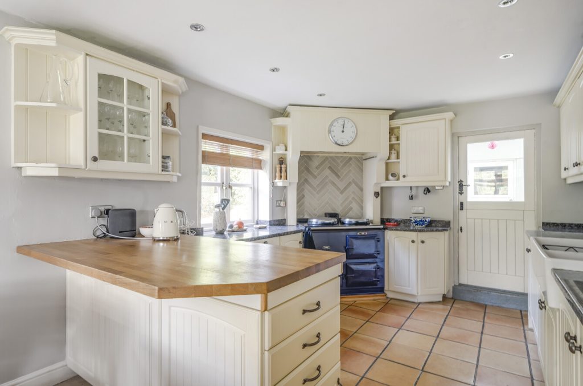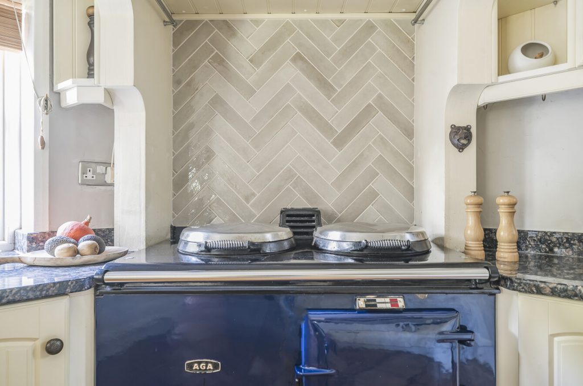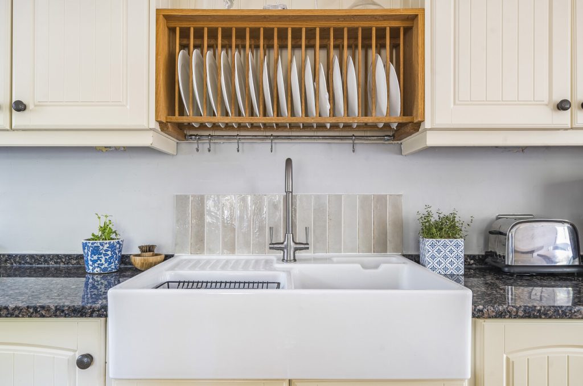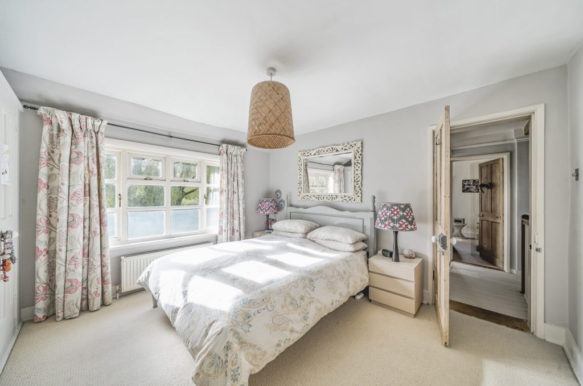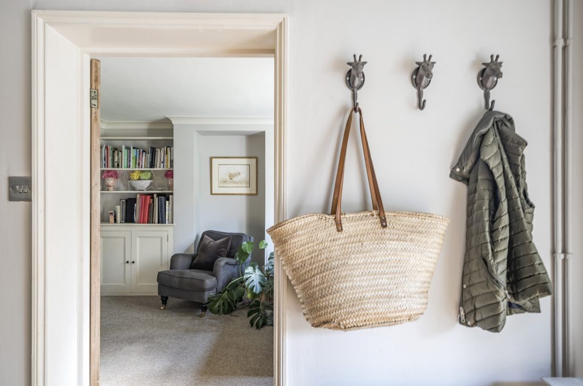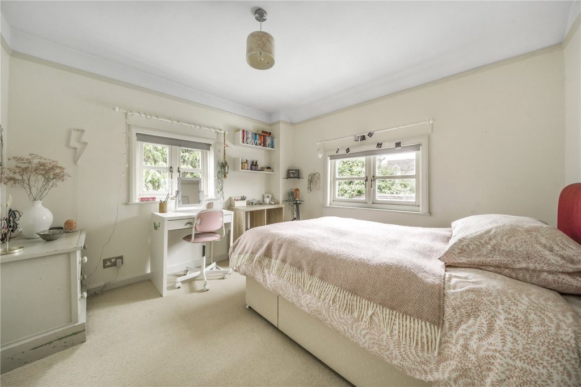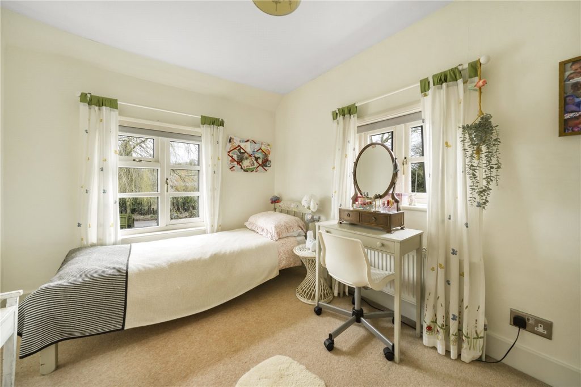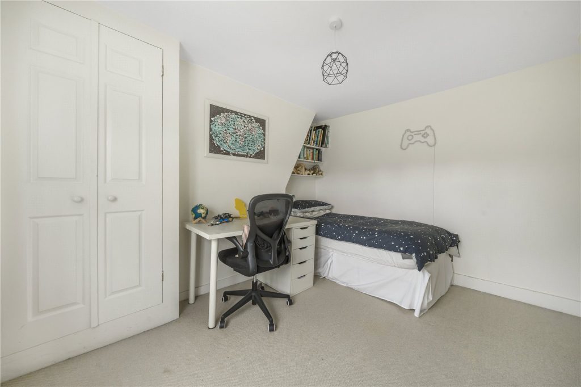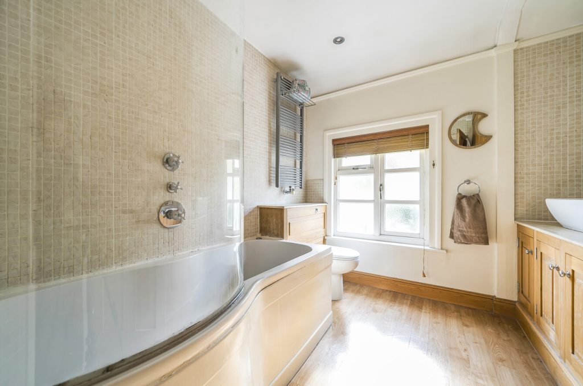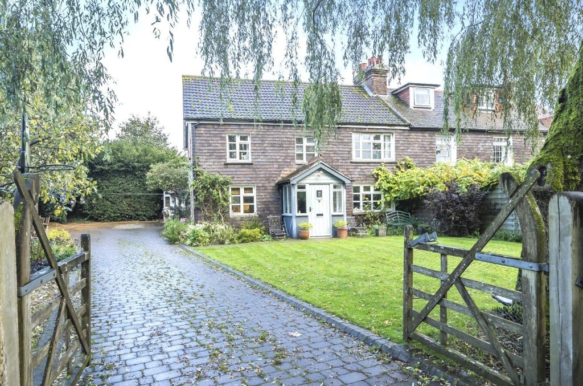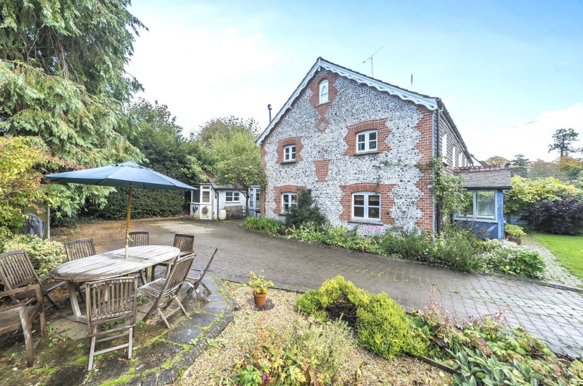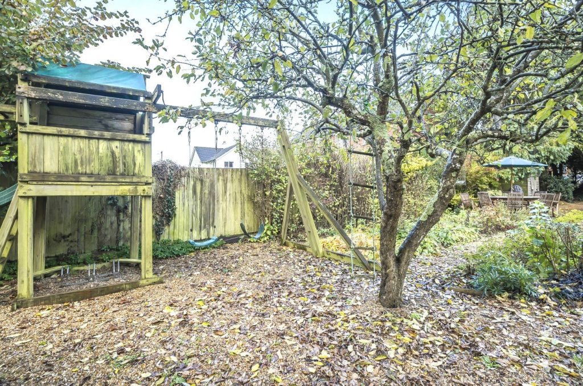
What's my property worth?
Free ValuationPROPERTY LOCATION:
Property Summary
- Tenure: Freehold
- Property type: Semi detached
- Council Tax Band: F
Key Features
- Sought-after village location in an area of outstanding natural beauty
- Deceptively spacious and versatile living accommodation
- Kitchen/dining room with Aga
- Character features
- Five double bedrooms
- Three bathrooms
- Downstairs study and conservatory/playroom
- Ample off -road parking
Summary
The front door opens into a porch leading into a welcoming entrance hallway with the stairs directly ahead and a door to the right to an attractive and sizeable double fronted sitting room which boasts a characterful feature fireplace. The door to the left of the home leads into a farmhouse style kitchen/dining room with an ample dining area for hosting family and friends. The kitchen includes an Aga, breakfast bar, a Belfast sink and integrated storage units. On from the kitchen is a spacious conservatory, presently used as a playroom, that links the house to the home office, utility room and workshop. The ground floor accommodation also includes a shower room with toilet.
The first floor continues to impress with four double bedrooms, with ample built-in storage and sweeping rural views from a number of the bedrooms served by a family bathroom. The second floor includes a fifth double bedroom and a further bathroom.
The frontage includes a pretty south-facing garden with a lawn, mature flower beds, rose arches, a vegetable patch, playhouse and a terraced area for al fresco entertaining. A gated driveway provides ample off-road parking, whilst there is also gated access to a playground behind the property.
Agents Note – oil fired central heating – the property has its own water treatment system
Situation
Located in West Meon village and offering fantastic commuter access to Petersfield and Winchester, both having direct rail links to London and a wider selection of shops, supermarkets and education. More locally West Meon village offers an array of immediate facilities including a traditional butcher, post office, store and the ever popular ‘Thomas Lord’ public house. Schooling in the area is highly-regarded with a host of independent and state schools within easy reach. The Meon Valley is in the South Downs National Park and is famous for its meandering streams and rivers and undulating downland. The area boasts numerous footpaths and walks and links to the South Downs Way. The nearby market town of Alresford, home of the ‘Watercress steam railway’ offers an array of independent shopping facilities, boutique fashion outlets and convenience stores in addition to a selection of bars, eateries and coffee shops.
Utilities
- Electricity: Mains Supply
- Water: Mains Supply
- Heating: Oil
- Sewerage: Private Supply
- Broadband: Ask agent
SIMILAR PROPERTIES THAT MAY INTEREST YOU:
Haflinger Drive, Whiteley
£675,000Cleek Drive, Bassett
£775,000
PROPERTY OFFICE :
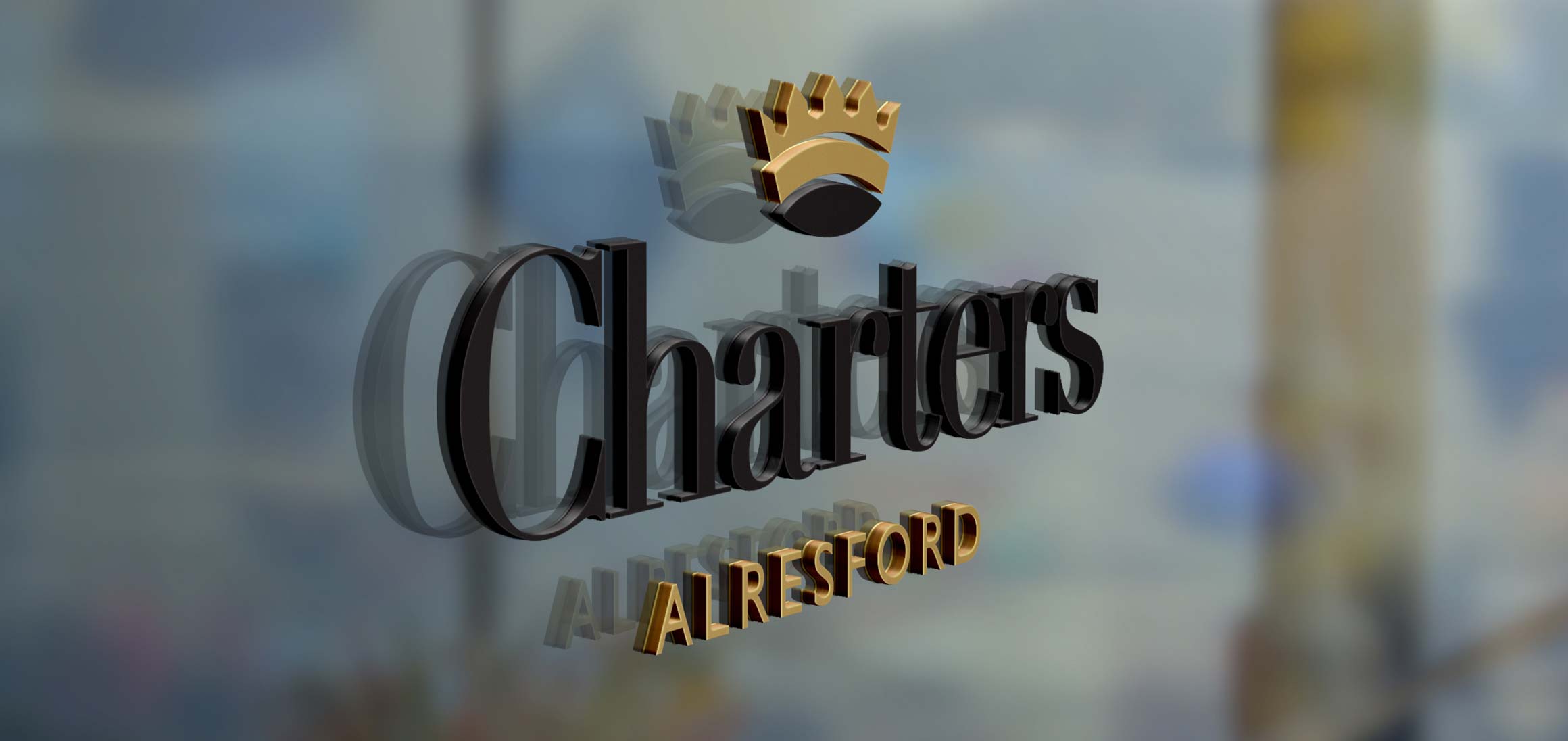
Charters Alresford
Charters Estate Agents Alresford
The Old Post Office
17 West Street
Alresford
Hampshire
SO24 9AB






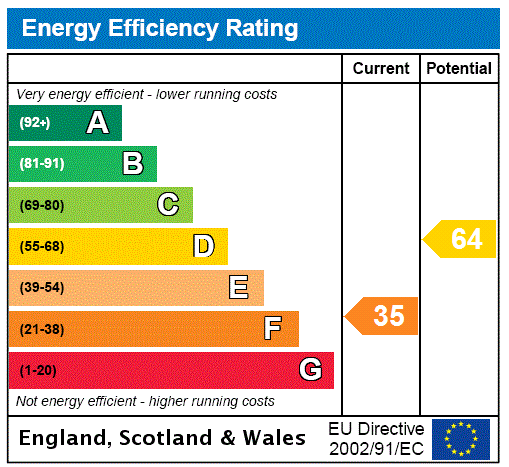
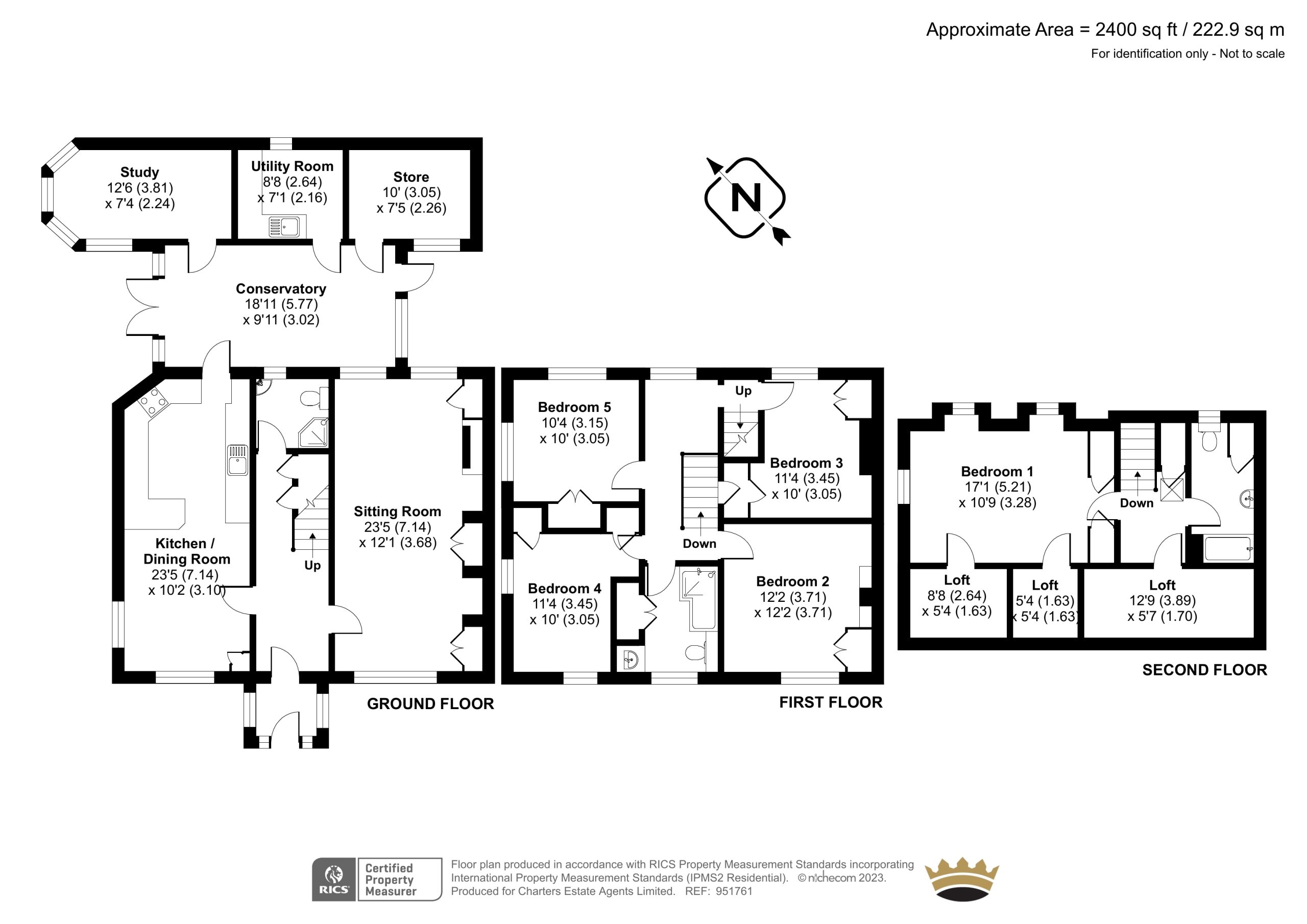


















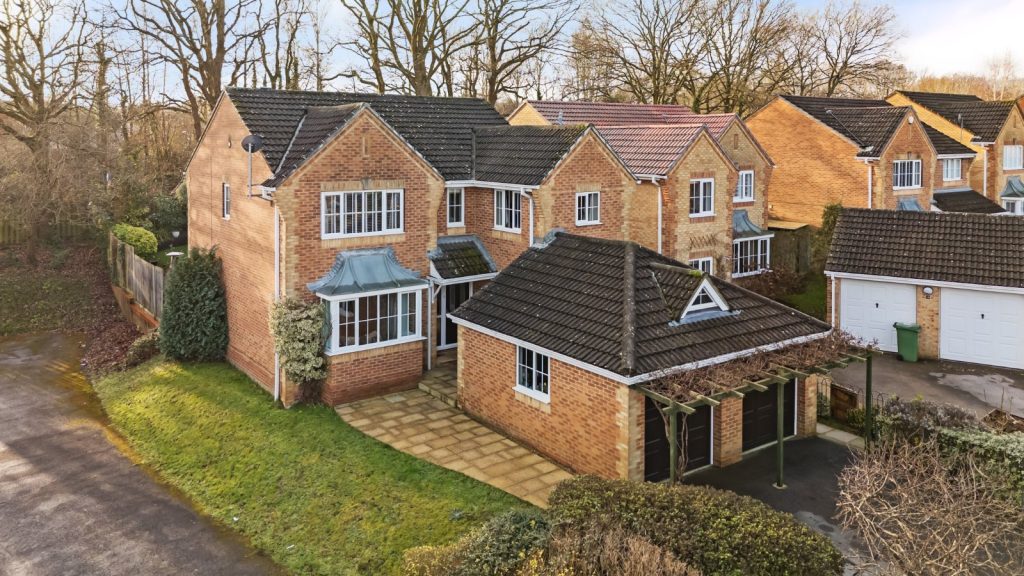
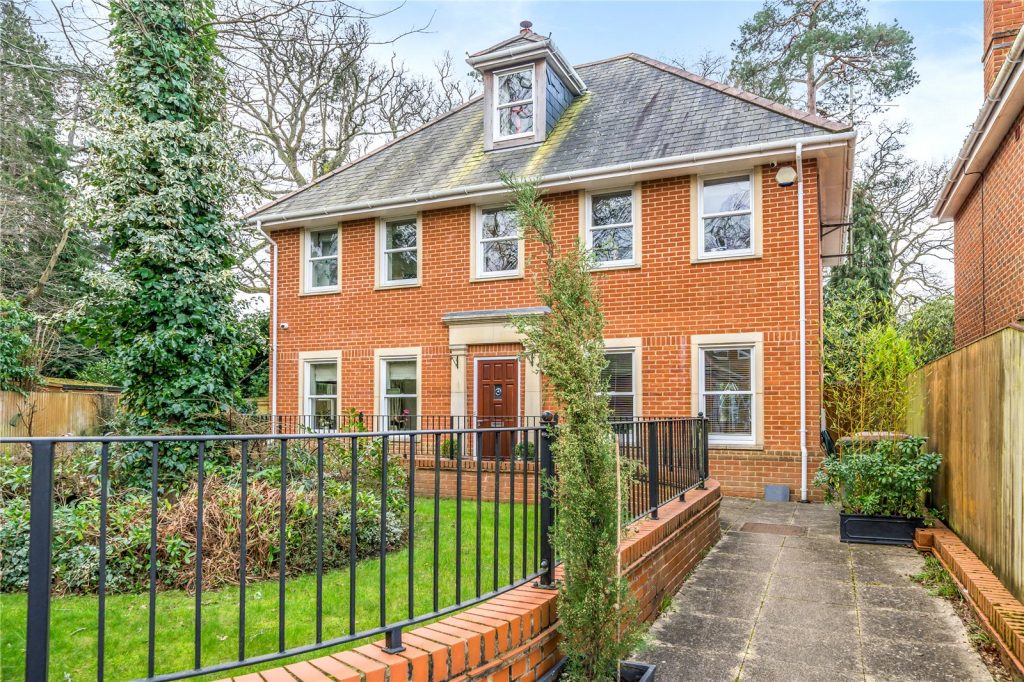
 Back to Search Results
Back to Search Results