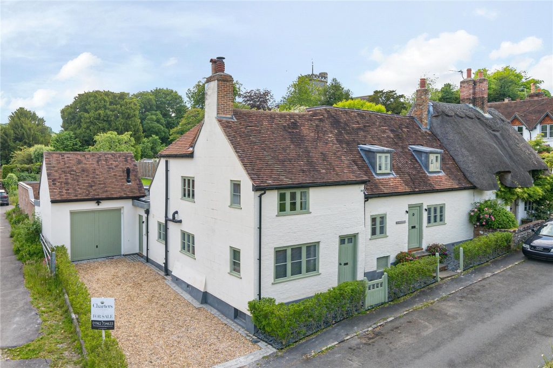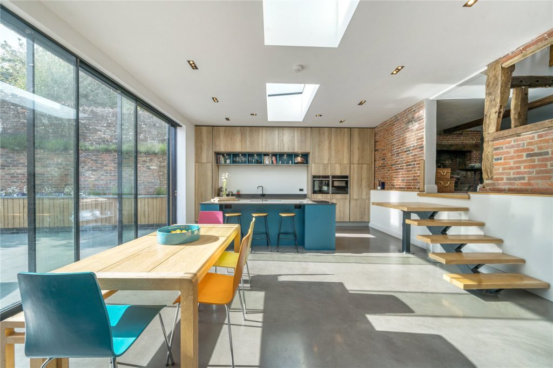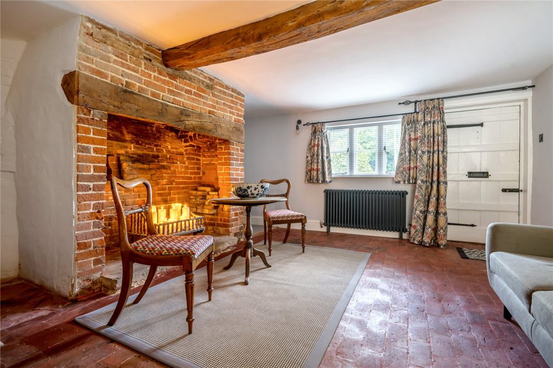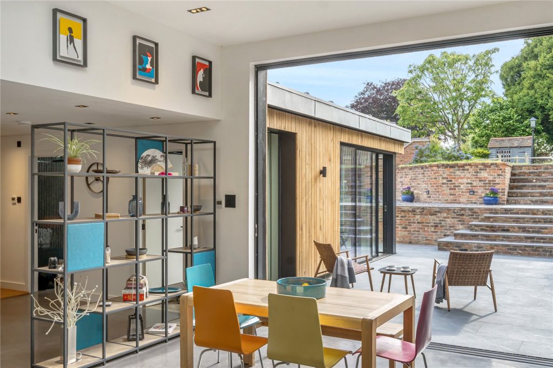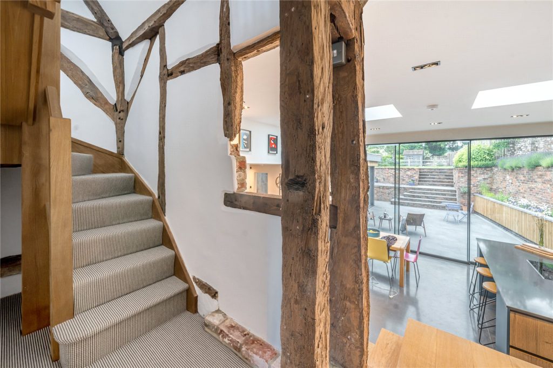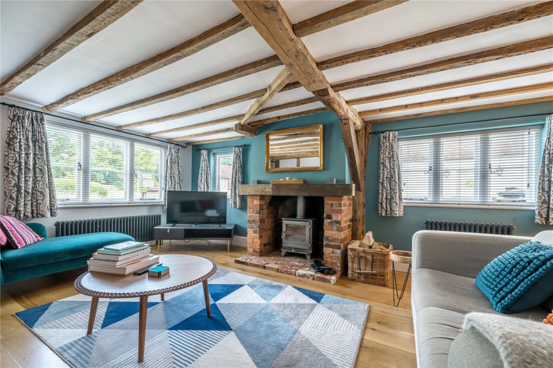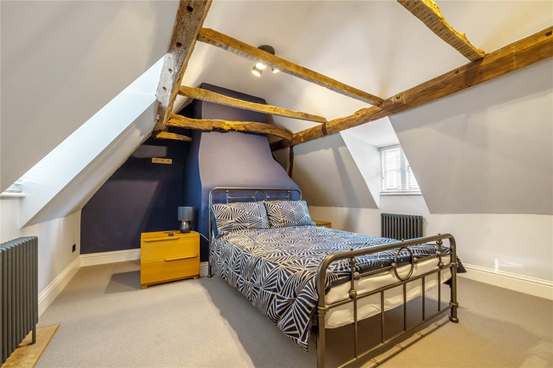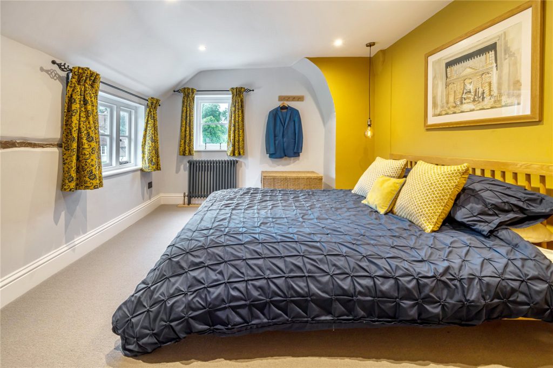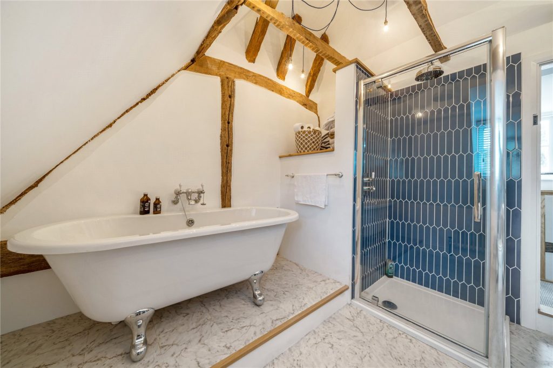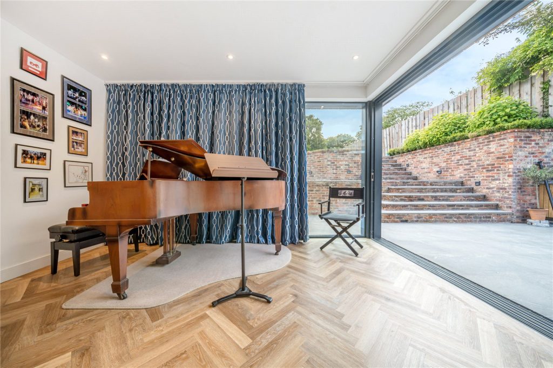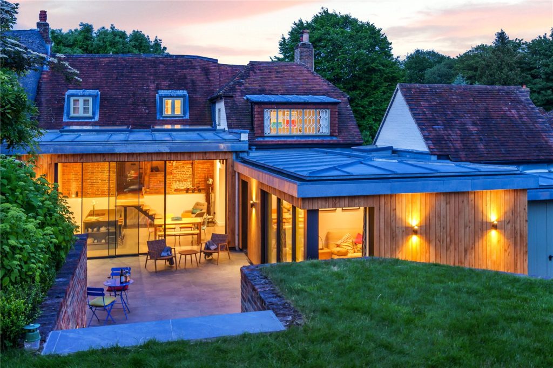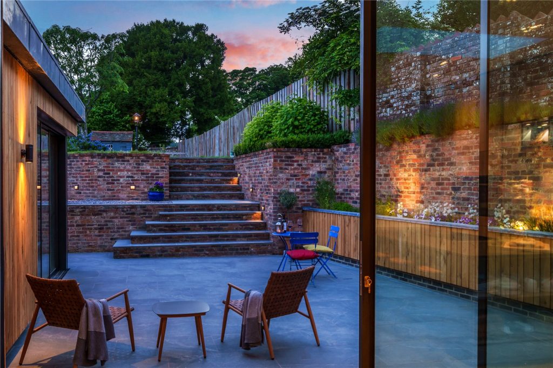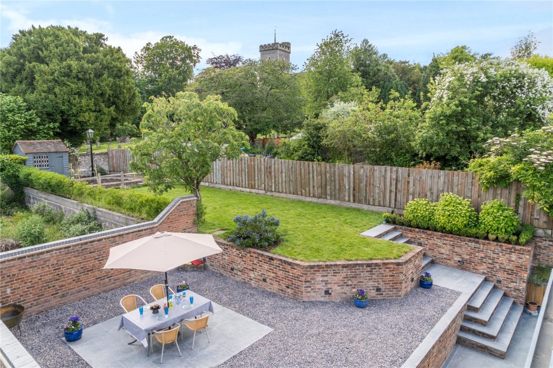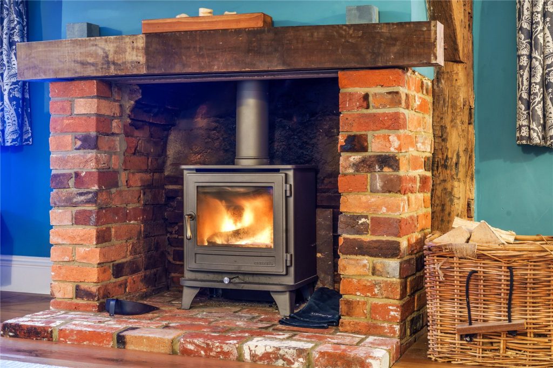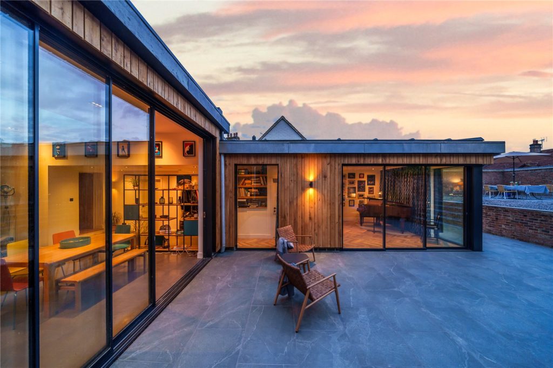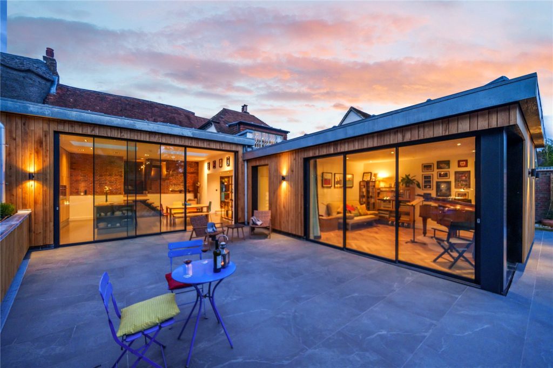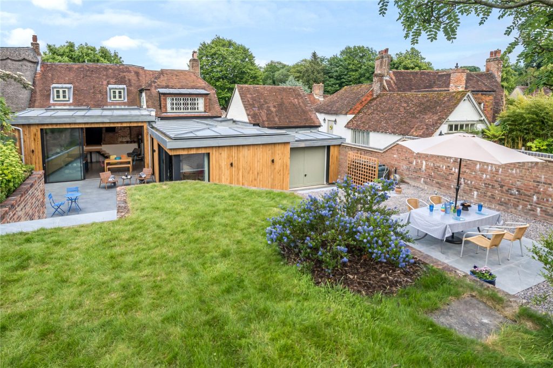
What's my property worth?
Free ValuationPROPERTY LOCATION:
Property Summary
- Tenure: Freehold
- Property type: Semi detached
- Council Tax Band: E
Key Features
- Village Location
- En-suite Bathroom
- Walk-in Wardrobe
- Garage
- Rural
- Cottage
- Log Burner
- Grade II Listed
- Utility Room
Summary
Just off the entrance hall, a study overlooks the charming green at the front of the property, providing a serene workspace. To the rear, the spacious kitchen diner is a true highlight, featuring double-height windows and skylights that flood the space with natural light and offer picturesque views over the landscaped garden. This modern addition seamlessly blends with the property’s historic charm.
The Sitting room is a charming retreat, featuring an inviting log burner and exposed beams, offering a cozy contrast to the modern rear extension. This space is perfect for unwinding and enjoying the timeless character of the home. The ground floor also includes a versatile bedroom with a Jack and Jill bathroom, perfect for guests or multi-generational living. A separate utility room adds to the practicality of the home.
Upstairs, the master bedroom is a luxurious retreat, complete with a walk-in wardrobe and an en-suite bathroom. The additional bedrooms are generously sized, each thoughtfully designed to maximize space and showcase the home’s character features.
The garden is designed for entertaining, with clearly defined areas that enhance the indoor-outdoor living experience. This property also benefits from a garage with ample overhead storage and parking for two cars, ensuring convenience and ease of access. This exquisite property combines historical elegance with modern living, creating a unique and inviting home.
ADDITIONAL INFORMATION
Services:
Water – Mainis
Gas – Oil Heating
Electric – Mains
Sewage – Private Sewage Treatment Tank
Heating – Oil Boiler
Materials used in construction: Ask Agent
How does broadband enter the property: Ask Agent
For further information on broadband and mobile coverage, please refer to the Ofcom Checker online
Situation
Located on the fringes of West Meon village and offering fantastic commuter access to Petersfield and Winchester, both having direct rail links to London and a wider selection of shops, supermarkets and education.
More locally West Meon village offers an array of immediate facilities, including a traditional butcher, post office, store and the ever popular ‘Thomas Lord’ public house. Schooling in the area is highly regarded with a host of independent and state schools within easy reach.
The Meon Valley is in the South Downs National Park and is famous for its meandering streams and rivers and undulating downland. The area boasts numerous footpaths and walks and links to the South Downs Way. The nearby market town of Alresford, home of the ‘Watercress steam railway’ offers an array of independent shopping facilities, boutique fashion outlets and convenience stores in addition to a selection of bars, eateries and coffee shops.
Utilities
- Electricity: Ask agent
- Water: Ask agent
- Heating: Ask agent
- Sewerage: Ask agent
- Broadband: Ask agent
SIMILAR PROPERTIES THAT MAY INTEREST YOU:
Chilbolton, Stockbridge
£1,375,000Cranworth Road, Winchester
£1,300,000
PROPERTY OFFICE :
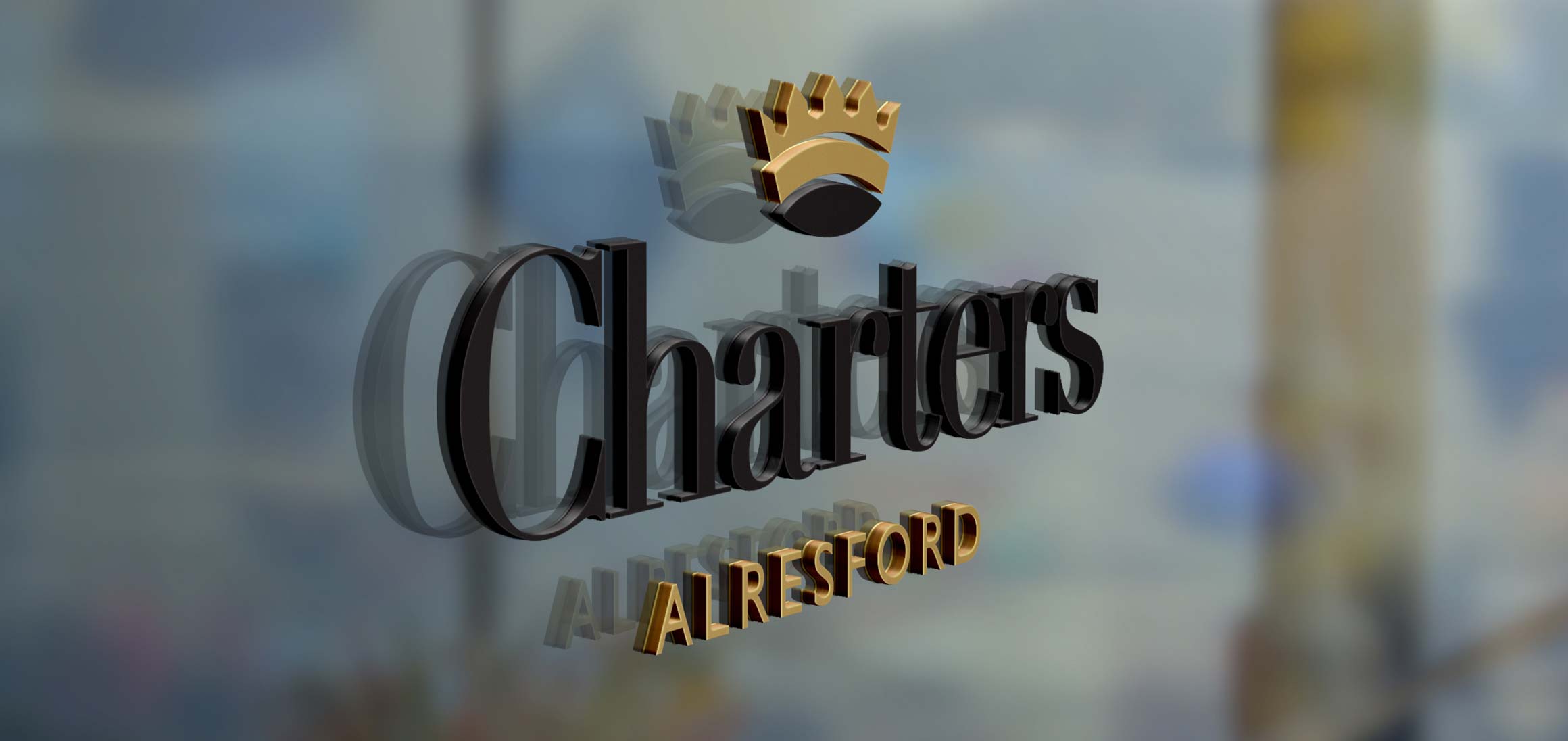
Charters Alresford
Charters Estate Agents Alresford
The Old Post Office
17 West Street
Alresford
Hampshire
SO24 9AB






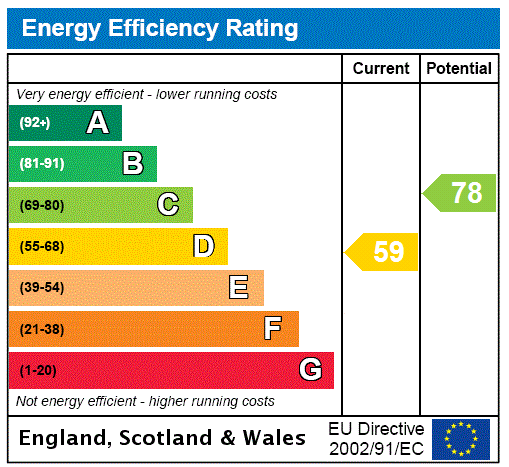
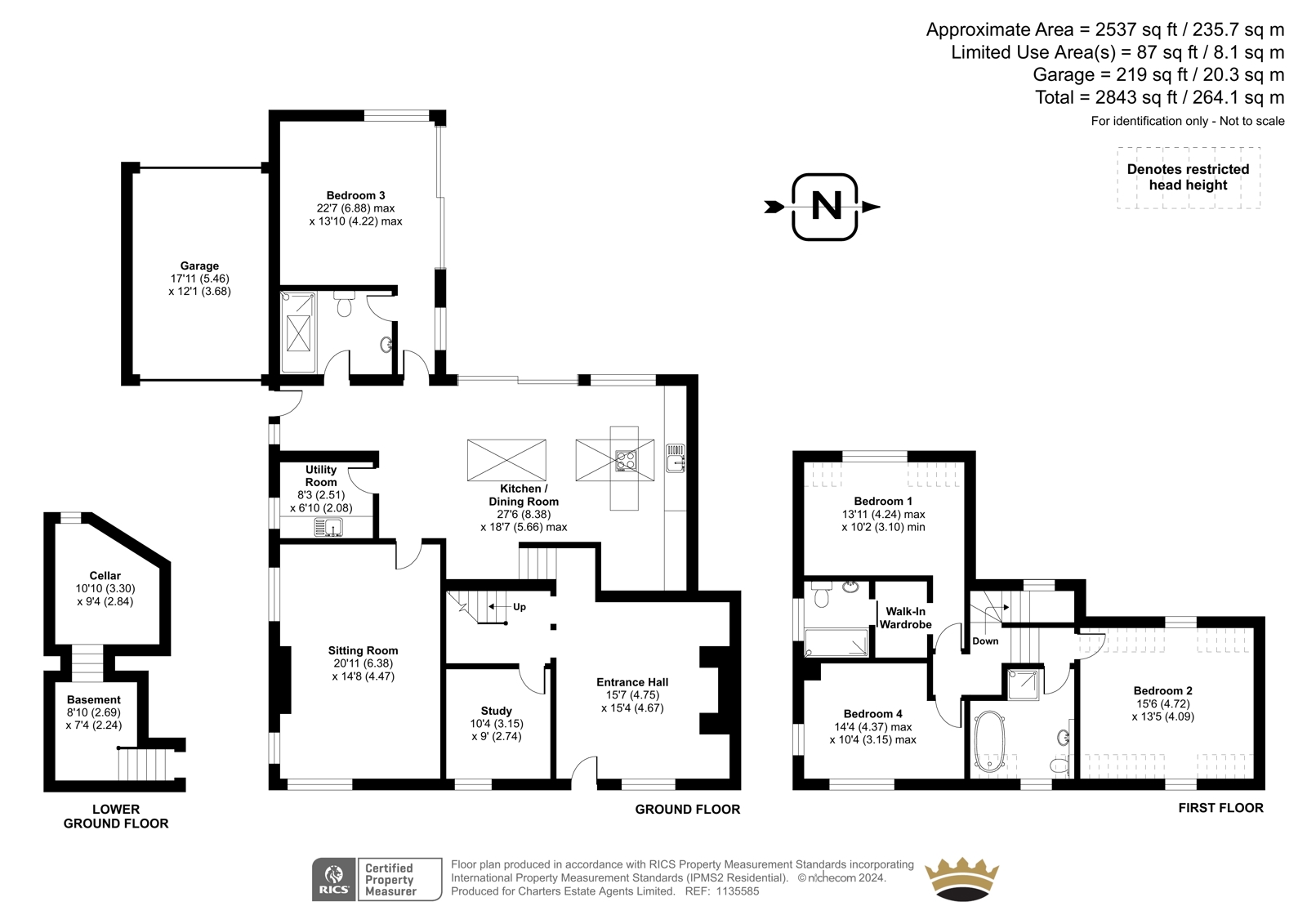


















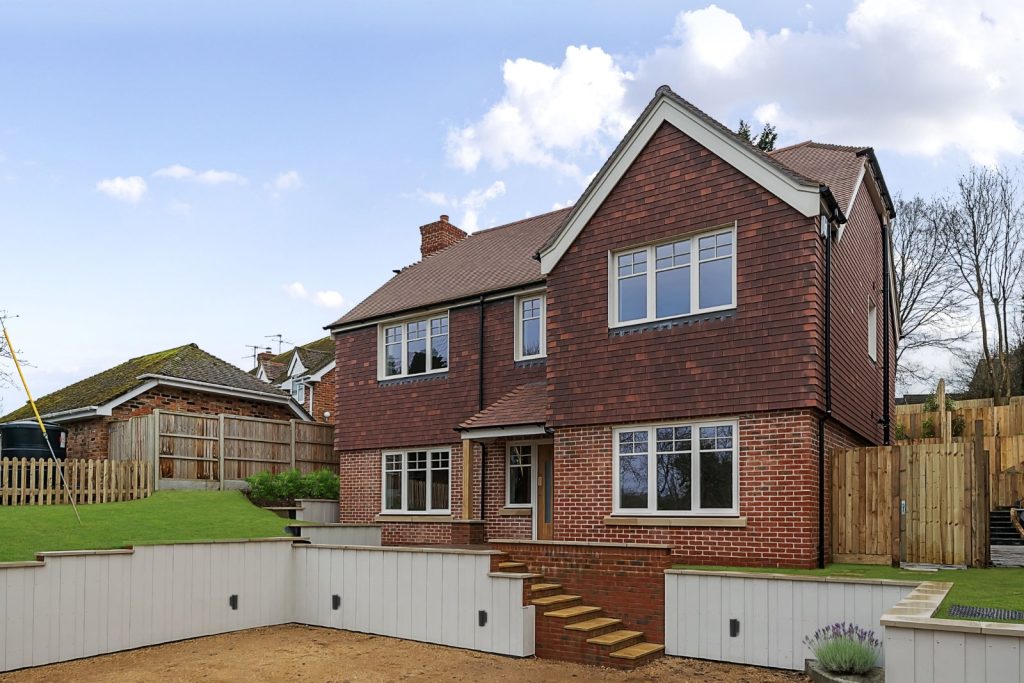
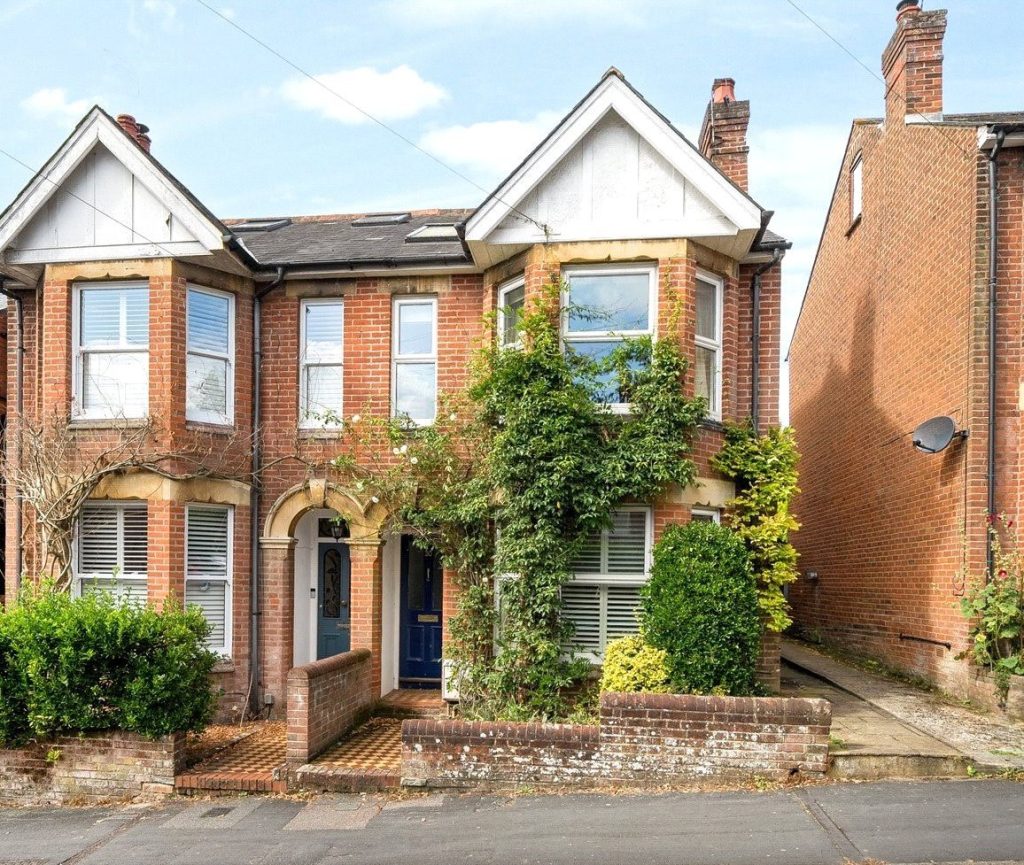
 Back to Search Results
Back to Search Results