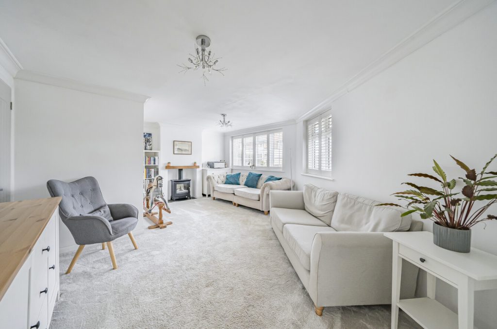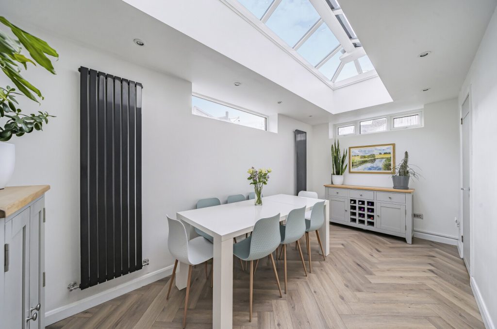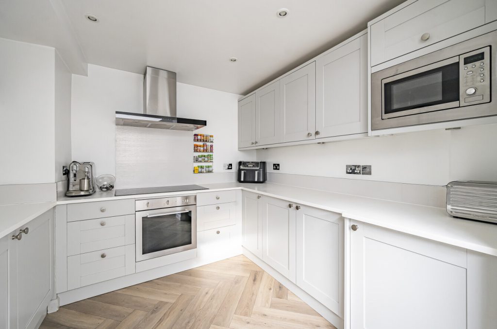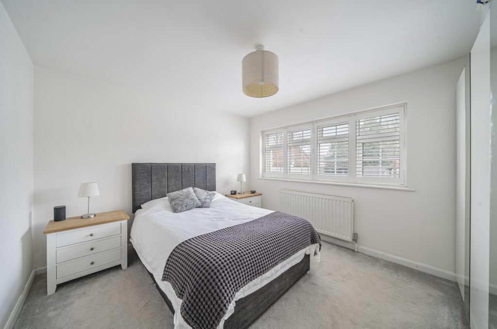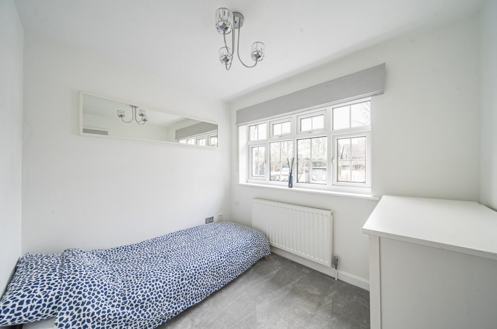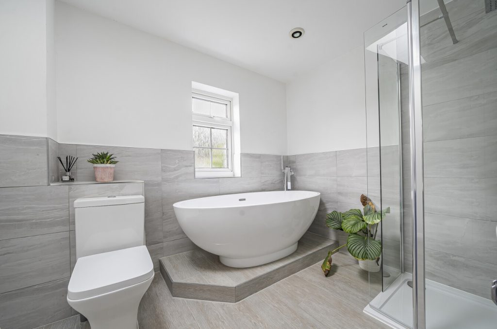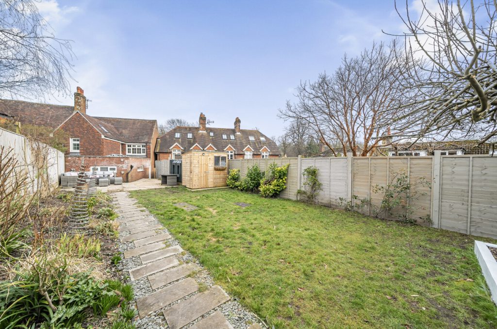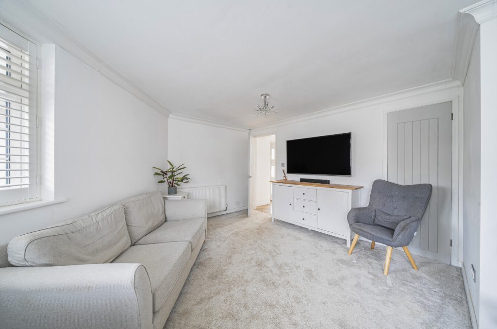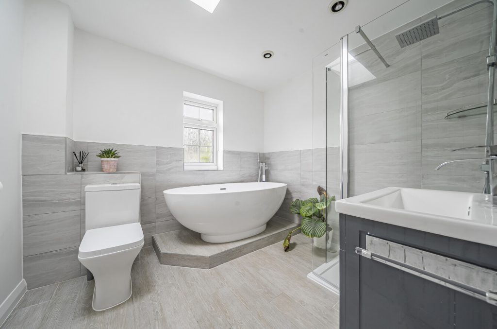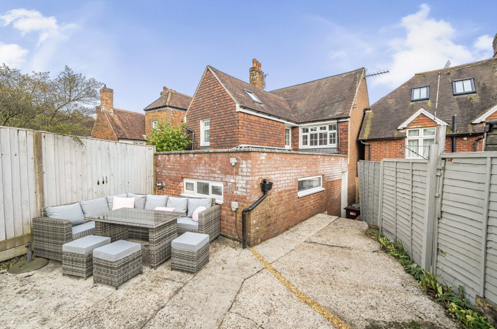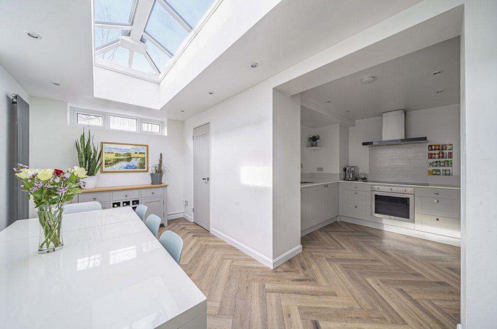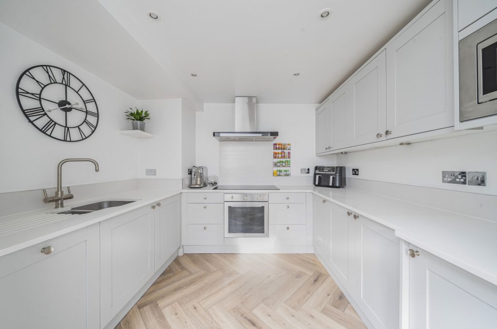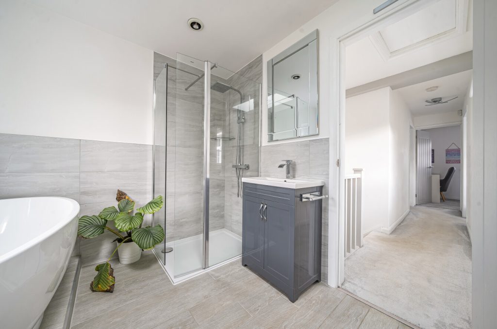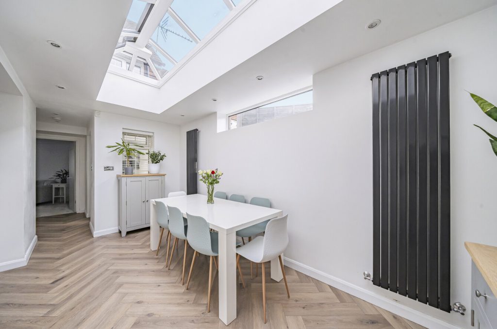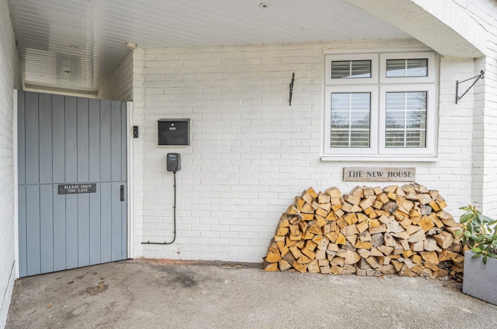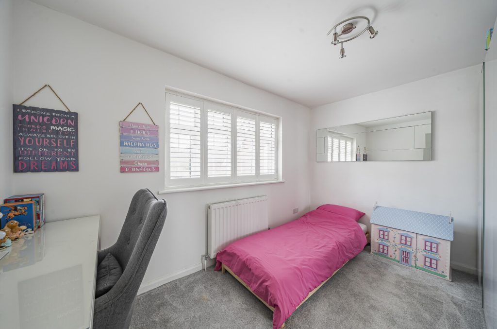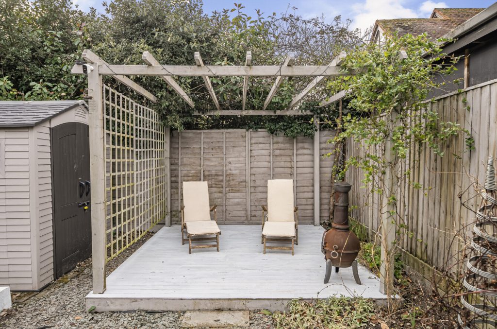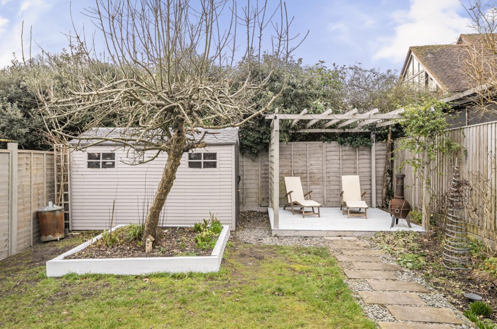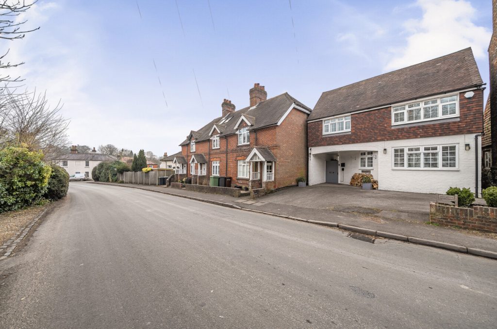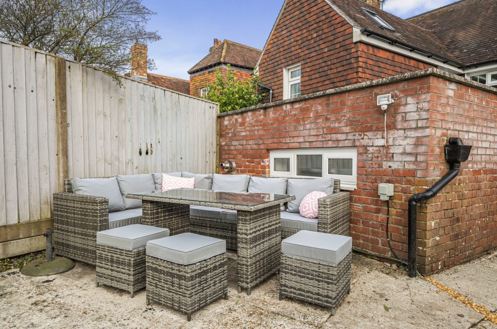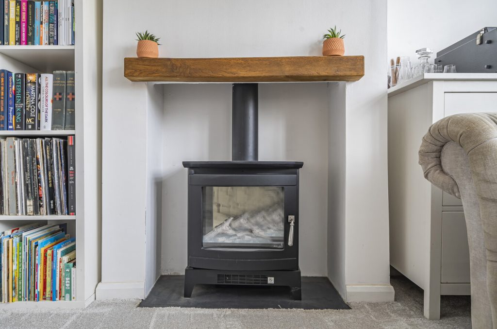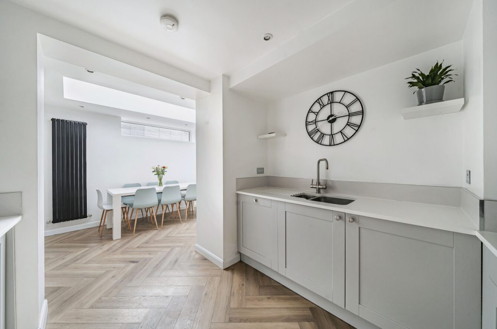
What's my property worth?
Free ValuationPROPERTY LOCATION:
Property Summary
- Tenure: Freehold
- Property type: Detached
- Council Tax Band: E
Key Features
- Detached three-bedroom house
- Well-presented throughout
- Beautiful kitchen/dining room
- Contemporary family bathroom and en-suite
- Landscaped garden
- Off-street parking for multiple cars
- Situated in the heart of a picturesque village EV charging point
Summary
Approached via a driveway with parking for multiple cars the welcoming entrance that leads through to the immaculate kitchen/dining room which is the heart of this home. The room is flooded with light from an expansive roof lantern and whilst the property is set in the heart of a traditional village the internal styling is contemporary and sleek.
The charming shaker-style units are combined with integrated appliances and there is also a separate utility room access from the kitchen. The inviting sitting room is focused around a charming electric woodburning effect stove but has been further improved by the addition of plantation style shutters to the front windows.
On the first floor are three generous bedrooms with the principal bedroom enjoying the luxury of an en-suite shower room. The remaining two double bedrooms share the beautifully appointed family bathroom with an impressive stand-alone bath and shower room.
Externally, the rear garden has been carefully landscaped to create a tranquil and secluded space perfectly suited for entertaining, With two distinctive seating areas.
Disclaimer: This property has private drainage – awaiting Environmental Agency Compliance Certificate.
ADDITIONAL INFORMATION
Materials used in construction: Brick
Are there any covenants/restrictions affecting the property? : Next door at Jubilee cottages have right of way down the left side of the drive to rear access
For further information on broadband and mobile coverage, please refer to the Ofcom Checker online
Situation
West Meon is a small quaint village nestled in the Meon Valley situated centrally within the triangle of the collective towns of Alresford, Petersfield and Bishops Waltham. There are a number of breath-taking walks around the village and surrounding hills within The Meon Valley which now forms part of the larger South Downs National Park. The village offers many amenities which include a village shop, post office, butcher, café, public house, a church, a village hall and doctors surgery.
Utilities
- Electricity: Mains Supply
- Water: Mains Supply
- Heating: Oil
- Sewerage: Mains Supply
- Broadband: Ask agent
SIMILAR PROPERTIES THAT MAY INTEREST YOU:
Cavendish Grove, Southampton
£570,000Culver Road, Winchester
£700,000
PROPERTY OFFICE :

Charters Alresford
Charters Estate Agents Alresford
The Old Post Office
17 West Street
Alresford
Hampshire
SO24 9AB







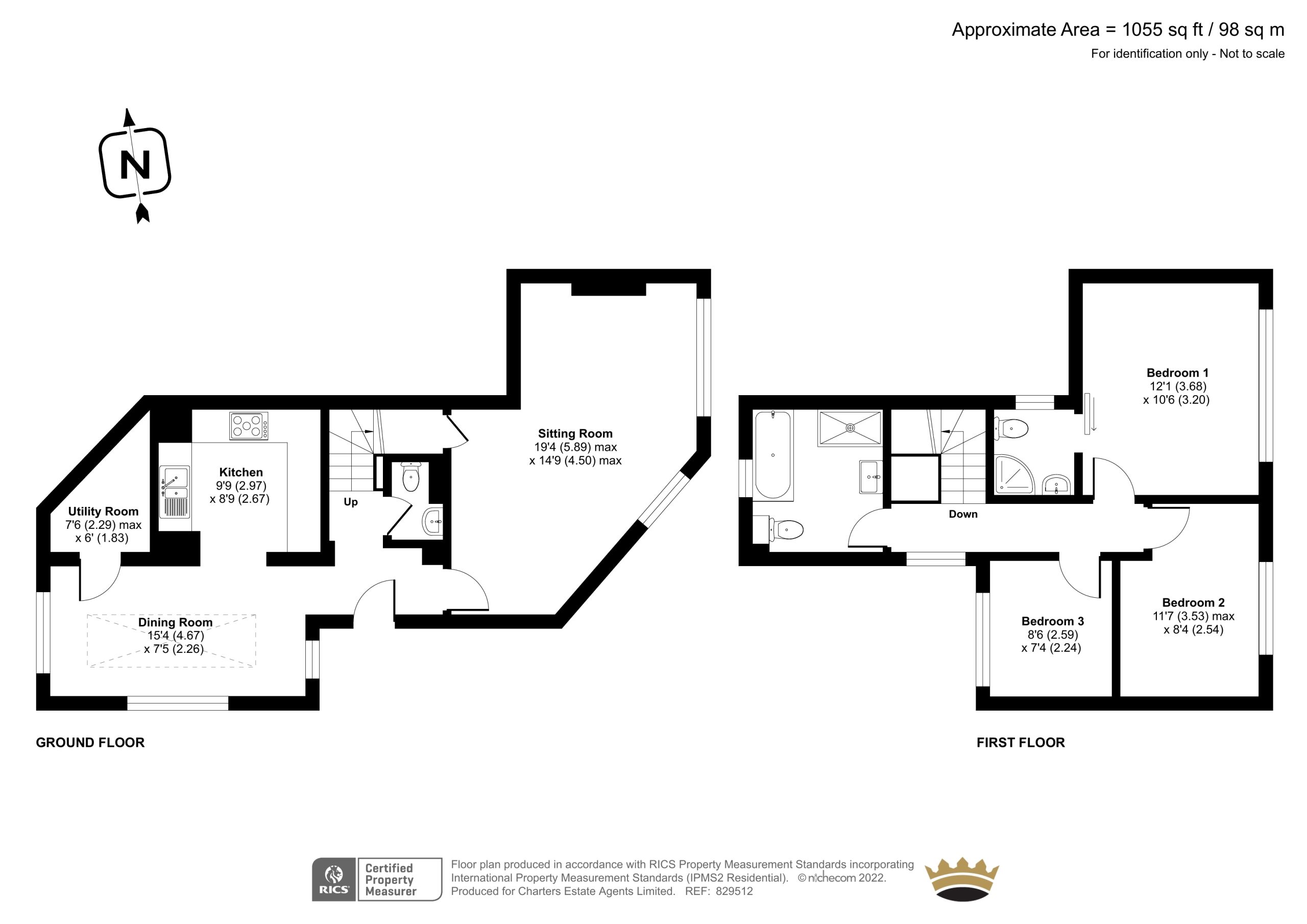


















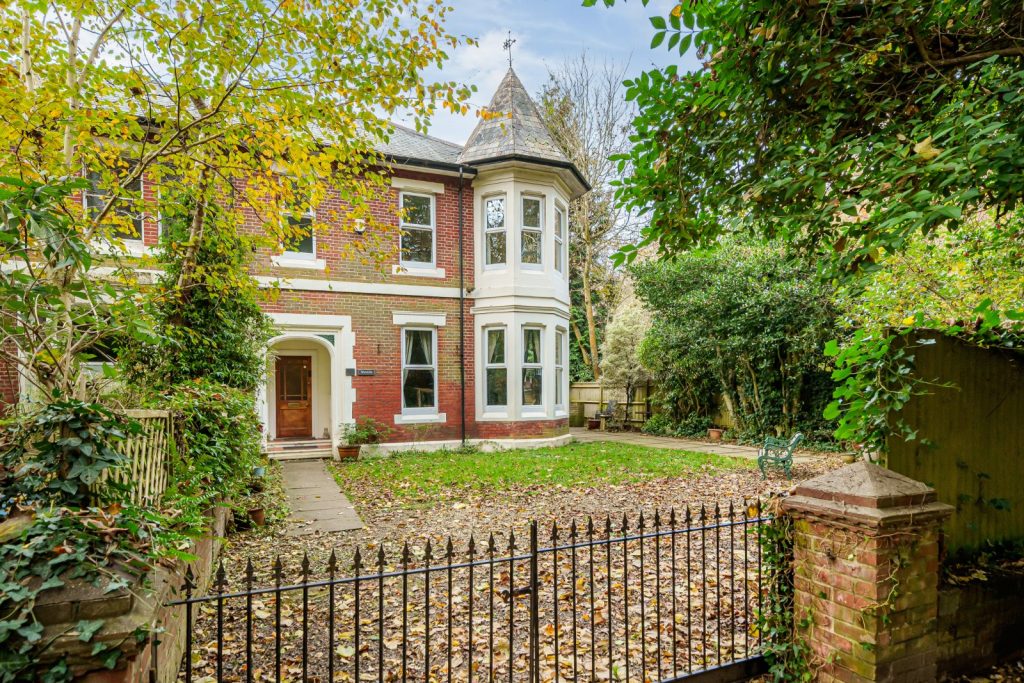
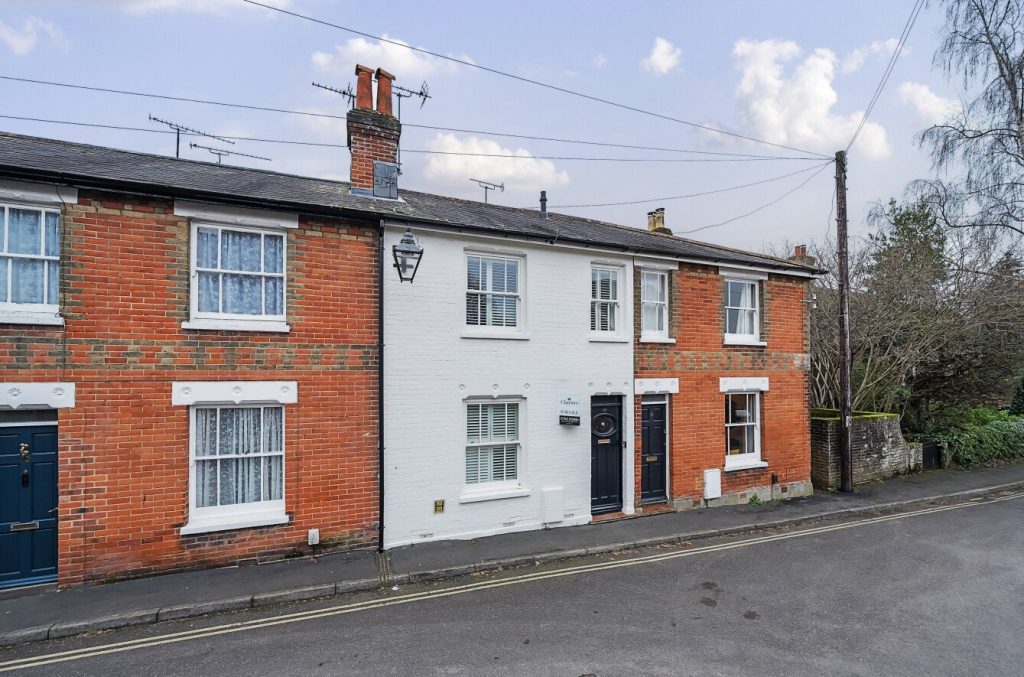
 Back to Search Results
Back to Search Results
