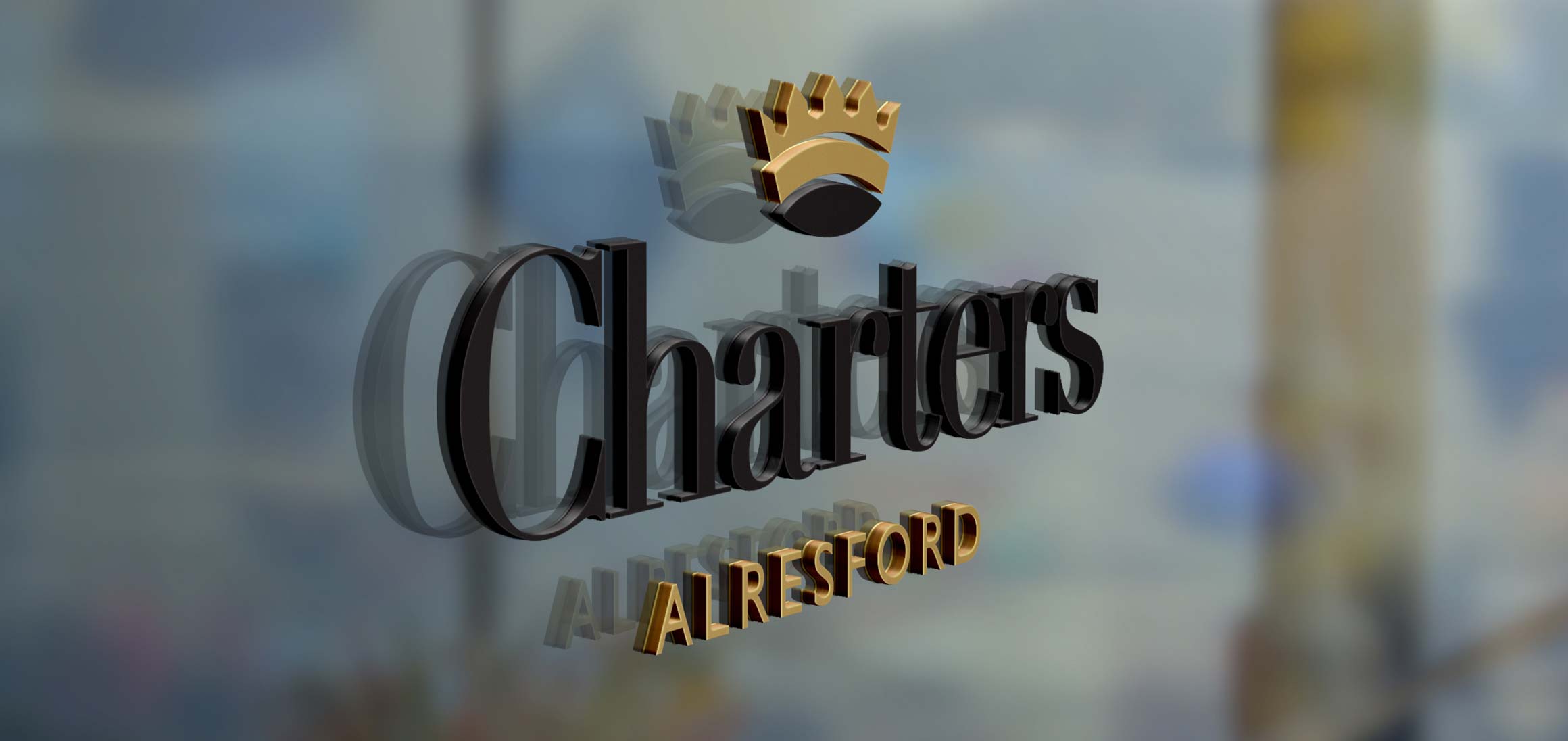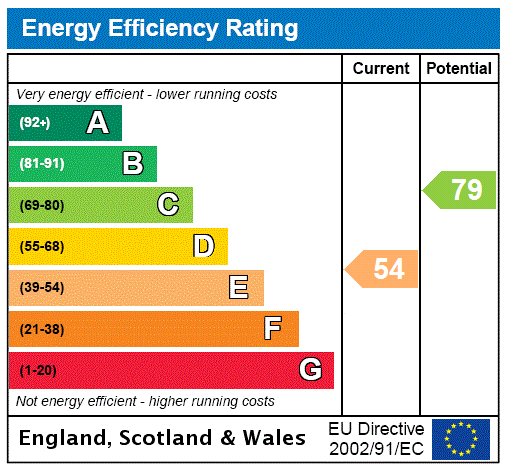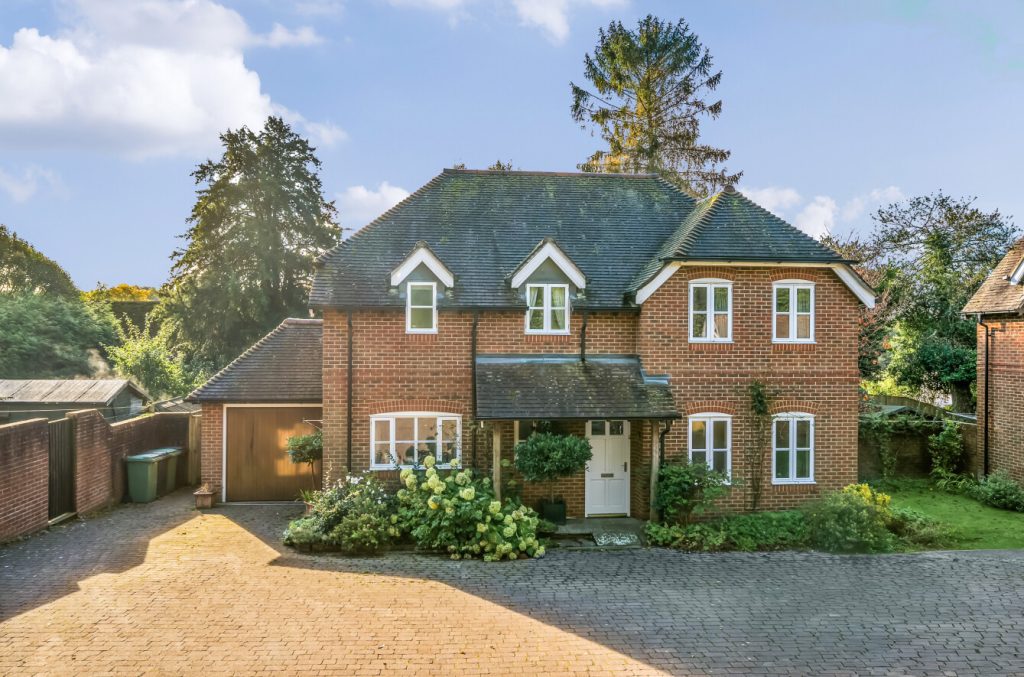
What's my property worth?
Free ValuationPROPERTY LOCATION:
PROPERTY DETAILS:
- Tenure: freehold
- Property type: Detached
- Parking: Single Garage
- Council Tax Band: F
- Detached family home in a quiet cul-de-sac location
- Sought after village in an area of Outstanding Natural Beauty
- Four double bedrooms
- Two bathrooms
- Guest cloakroom
- Open-plan kitchen/dining room
- Sitting room and study
- Generous, private south-facing rear garden
- Ample parking and garage
- Planning approved to develop the garage
On the left, an inviting open-plan kitchen/dining room awaits, featuring a meticulously designed kitchen boasting both base and eye-level units, with ample dining space. Conveniently, an internal door connects to the garage, ensuring practicality for everyday living. Double doors gracefully open to reveal the enchanting rear garden, inviting the outdoors in. The spacious sitting room is characterised by a cosy fireplace that serves as a captivating focal point. Double doors seamlessly connect this inviting space to the lush garden, enhancing the indoor-outdoor flow. Completing the ground floor amenities is a convenient cloakroom. Ascending to the first floor, the home continues to impress with four generously proportioned double bedrooms. The principal bedroom boasts the added luxury of an en-suite shower room and ample built-in wardrobes. Bedrooms two and three also display built-in storage. A stylish and well-appointed family bathroom completes the first floor.
Outside, the property boasts a generous enclosed rear garden, basking in a sunny southern aspect, ideal for enjoying outdoor gatherings or moments of relaxation. The garden, predominantly laid to lawn, features a side gate providing access to the front parking area, ensuring ease of movement. The front of the property provides ample off-road parking, ensuring convenience for residents and visitors.
Additionally, the property benefits from approved planning to develop the rear of the garage, adding further versatility and potential to this already impressive home.
Payment of £175.00 per annum to the Management Co for the private sewage system and driveway.
Agents Note – No gas, and private drainage system.
PROPERTY INFORMATION:
PROPERTY OFFICE :

Charters Alresford
Charters Estate Agents Alresford
The Old Post Office
17 West Street
Alresford
Hampshire
SO24 9AB


























 Back to Search Results
Back to Search Results












