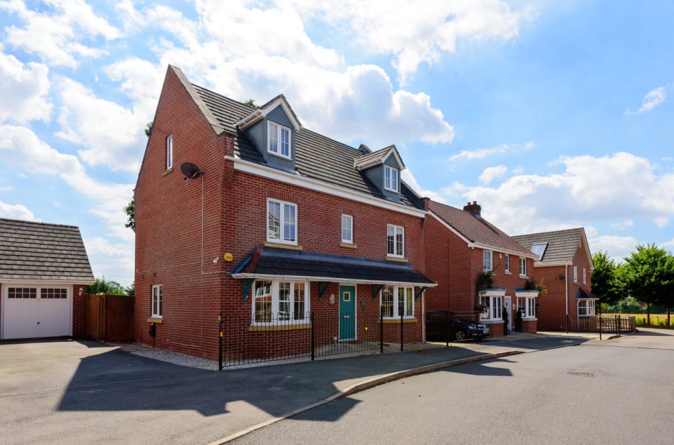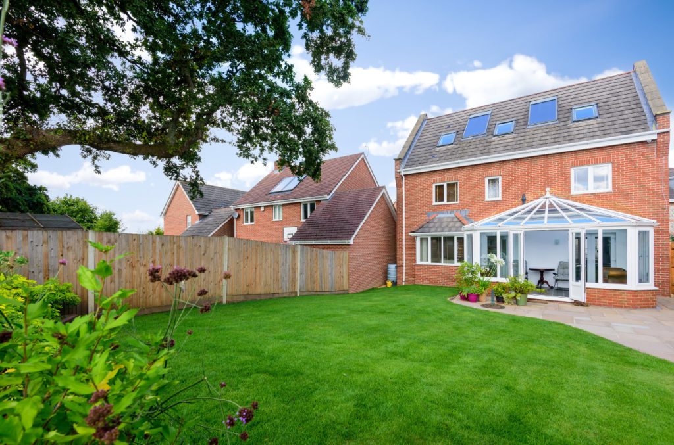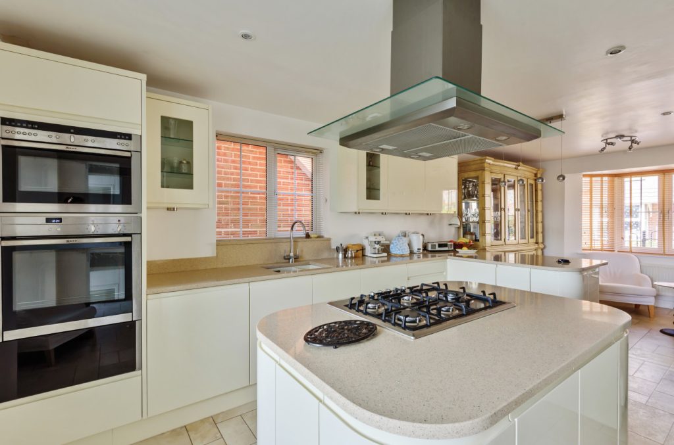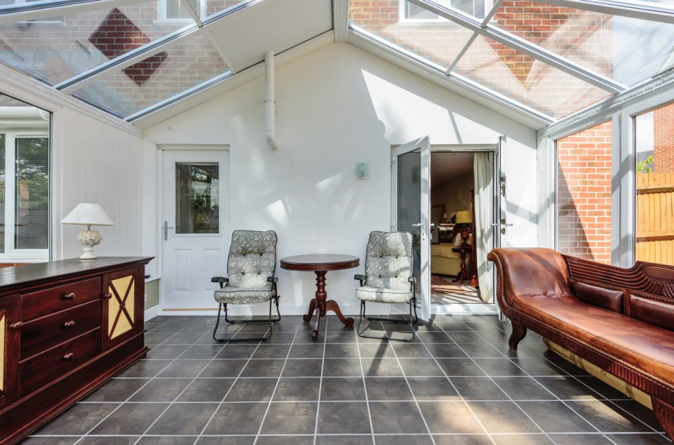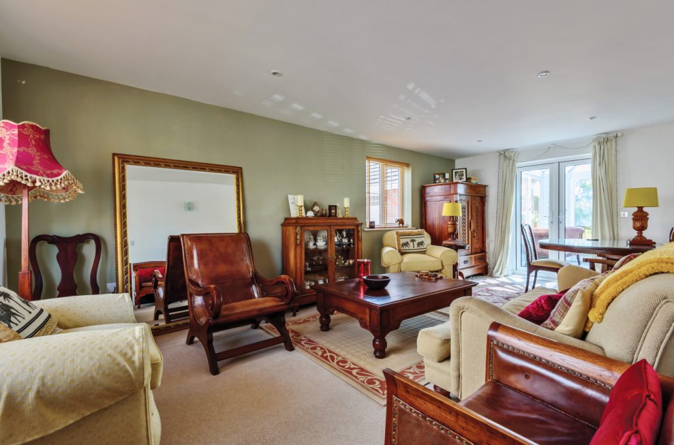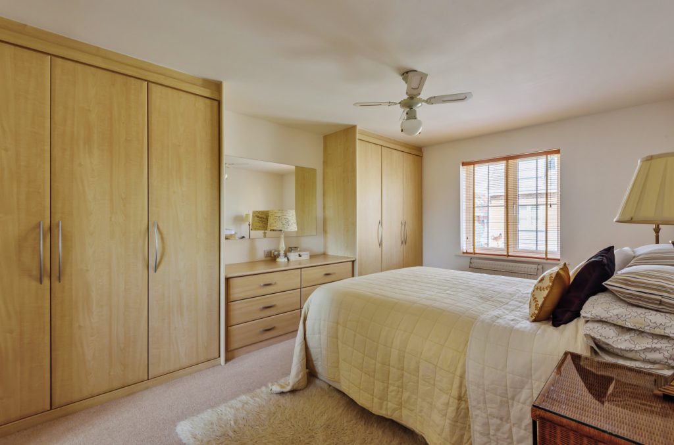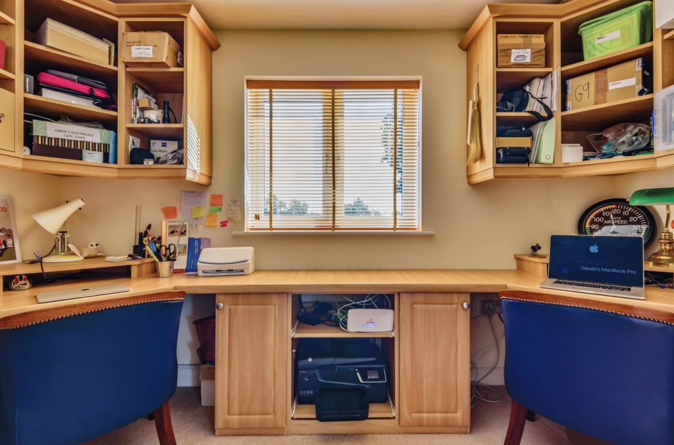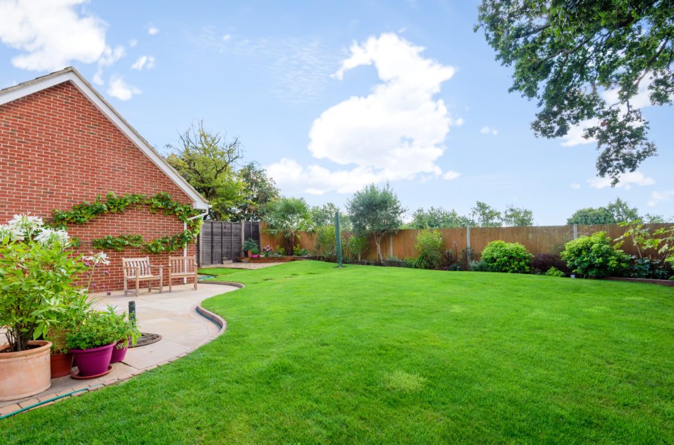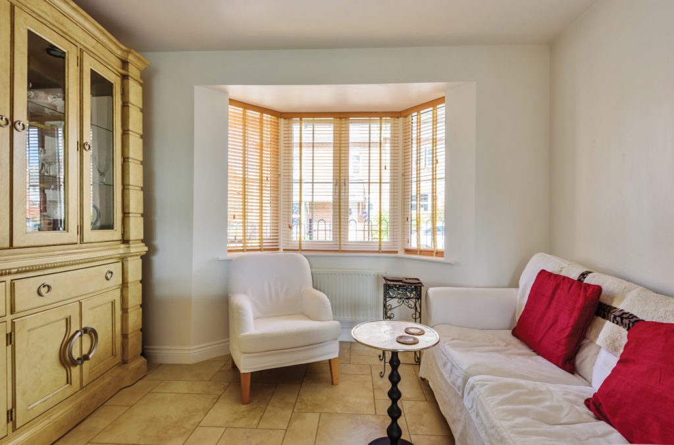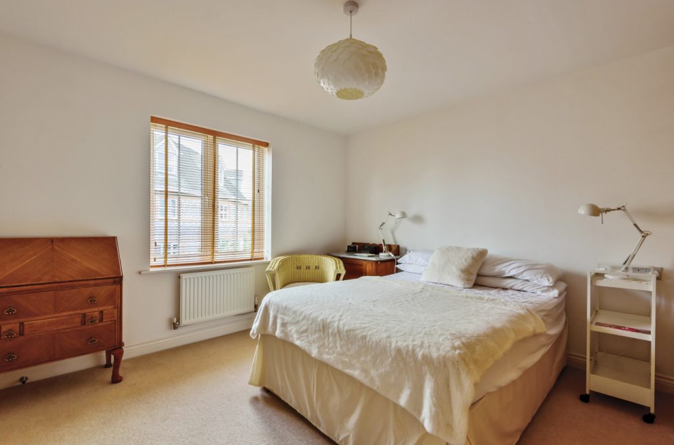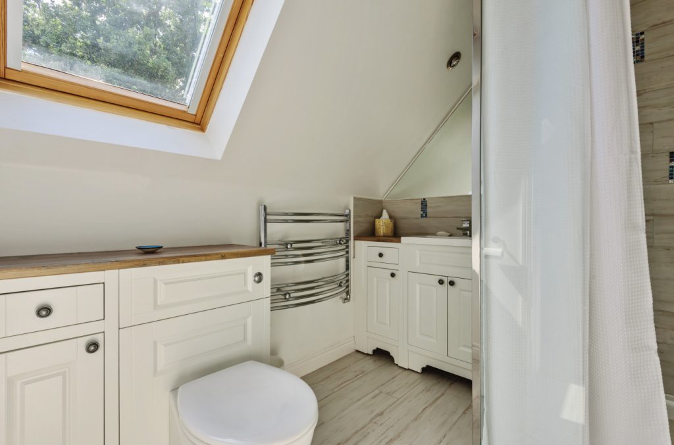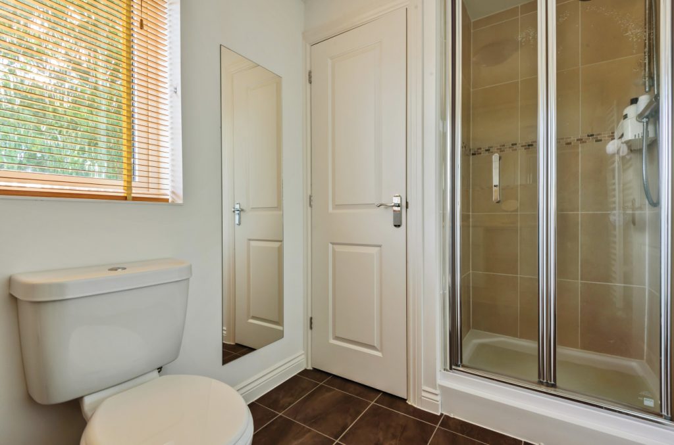
What's my property worth?
Free ValuationPROPERTY LOCATION:
Property Summary
- Property type: Detached
- Furnishing: Unfurnished
- Minimum Term: 12 months
- Deposit: £2,769.23
- Council Tax Band: F
Key Features
- Five-bedroom detached house
- Four bathrooms
- 'Hub of the home' newly decorated kitchen, breakfast, snug area
- Utility
- Study/bedroom 5
- Conservatory
- Large sitting room
- Driveway parking
- South facing private garden
- Solar panels for hot water heating
- Garage converted to a secure storage area with power
Summary
The property offers a bright and airy entrance hallway, W/C, large sitting room, utility, conservatory with garden views and a graciously appointed ‘Hub of the Home’ kitchen, breakfast snug area. The kitchen has been refurbished with all new appliances, Silestone worktops with a warming drawer. Stairs lead to the first floor where you will find the family bathroom, three of the five bedrooms, two offering en-suite shower rooms as well as an array of integral storage.
Bedroom five has been refurbished to create a very useful and well-designed study/office for two people, with large desks and ample storage, perfect for working from home. A further set of stairs lead to the second floor where there are two further double bedrooms and a newly fitted third shower room.
Externally to the front of this double fronted property is driveway parking for two cars and side access to the very private, beautifully manicured rear garden. This South facing plot is the largest on the development and is well planted with a lower and upper patio area, ideal for alfresco socialising in the summer months.
The garage has been converted into a store room with the ground floor at the tenants disposal.
Security Deposit: £2,769.23 (based on advertised rental price)
Holding Deposit: £553.84 (based on advertised rental price)
Minimum Term: 12 Months
Council Tax Band: F
ADDITIONAL INFORMATION
Services:
Water: Mains Supply
Gas: Mains Supply
Electric: Mains Supply
Sewage: Mains Supply
Heating: Gas Central
Materials used in construction: Brick & Breeze Block
How does broadband enter the property: ADSL
For further information on broadband and mobile coverage, please refer to the Ofcom Checker online
Situation
The charming village of Four Marks is nestled in the quintessential English countryside, surrounded by an area of outstanding natural beauty. Four Marks provides for all your everyday essentials with a Marks and Spencer, Tesco pharmacy and bakery in the local parade of shops, as well as an ample number of schools close by and a recreational ground about 100 metres away. The pretty market town of Alton is just 4 miles away offering an exciting mix of bars, restaurants and larger high street stores.
Utilities
- Electricity: Mains Supply
- Water: Mains Supply
- Heating: Gas Central
- Sewerage: Mains Supply
- Broadband: Adsl
PROPERTY OFFICE :

Charters Alton
Charters Estate Agents Alton
70 High Street
Alton
Hampshire
GU34 1ET






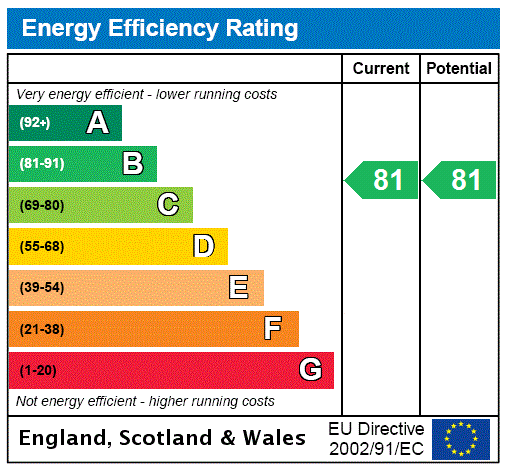
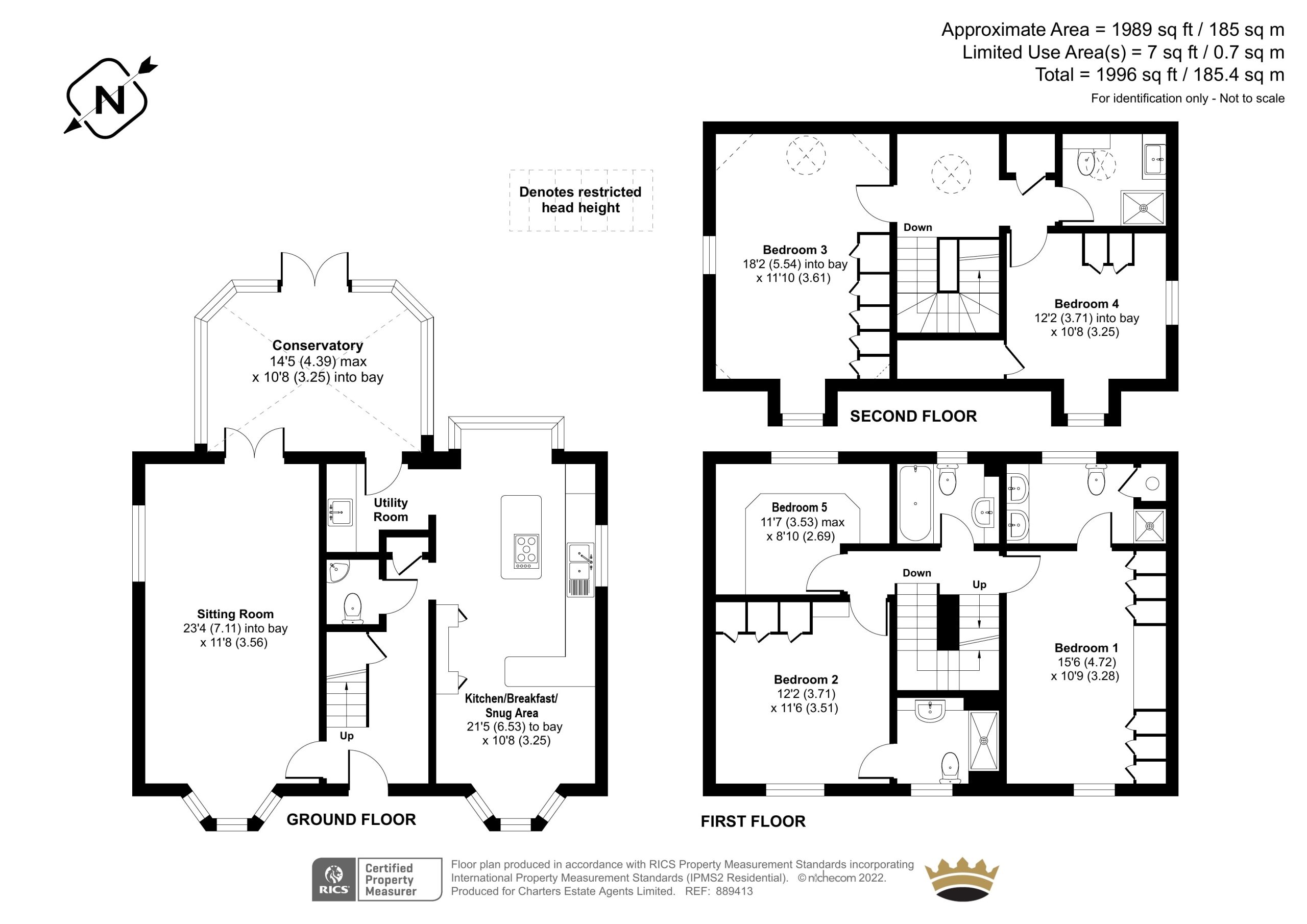


















 Back to Search Results
Back to Search Results