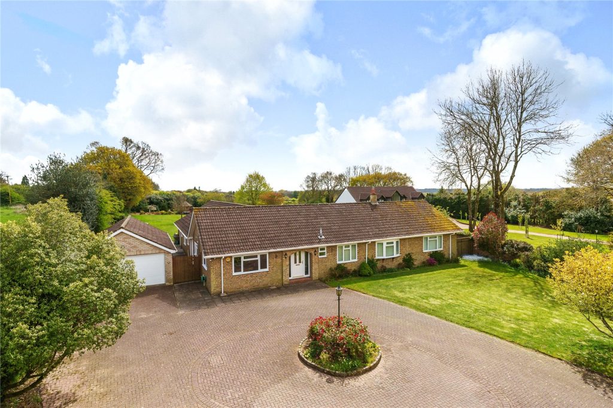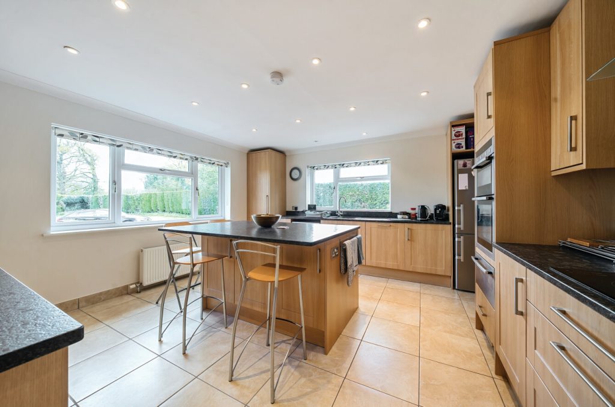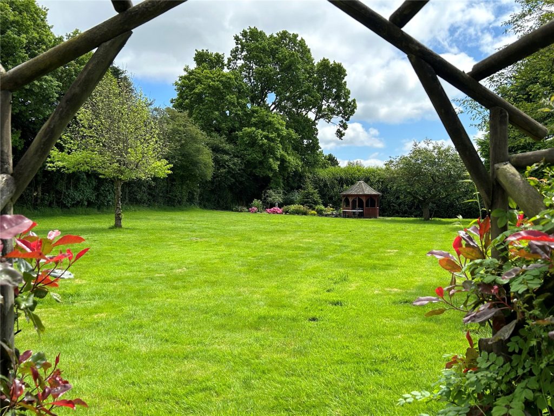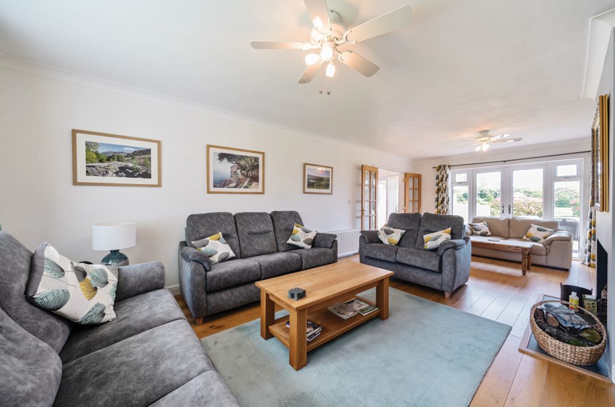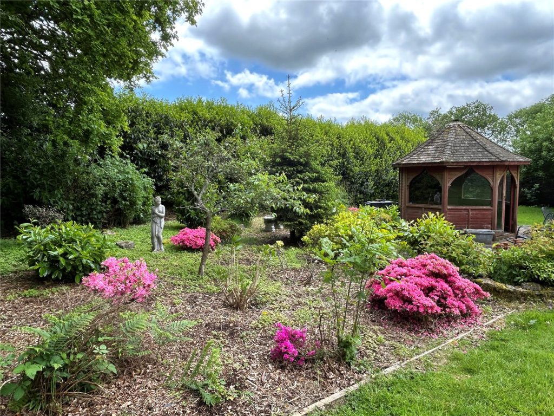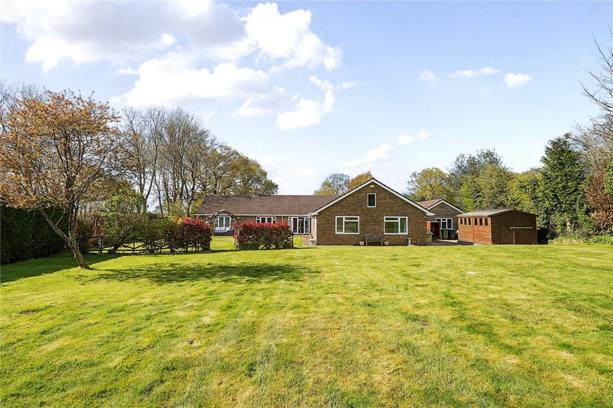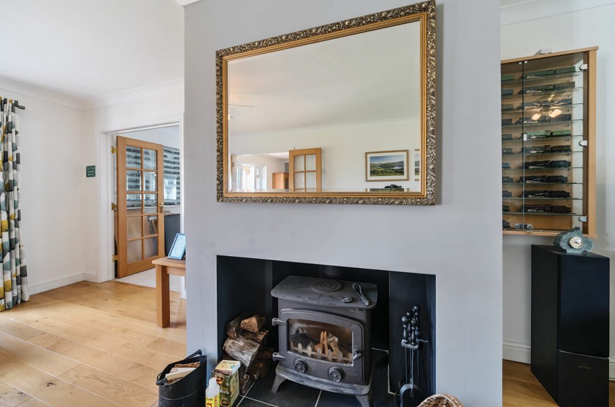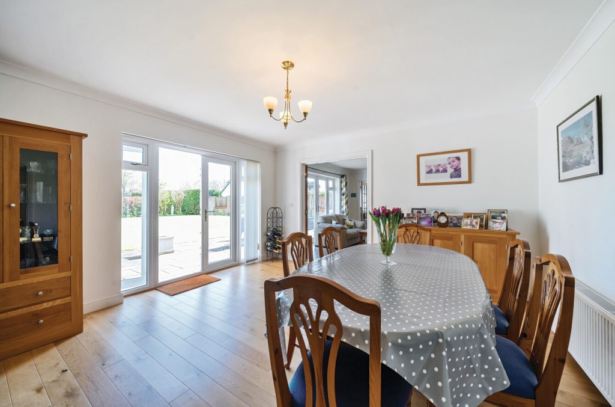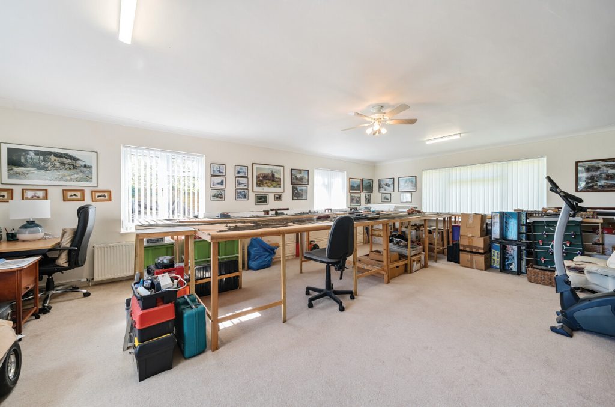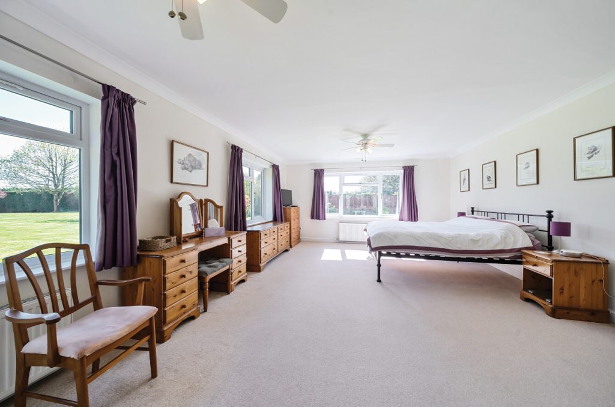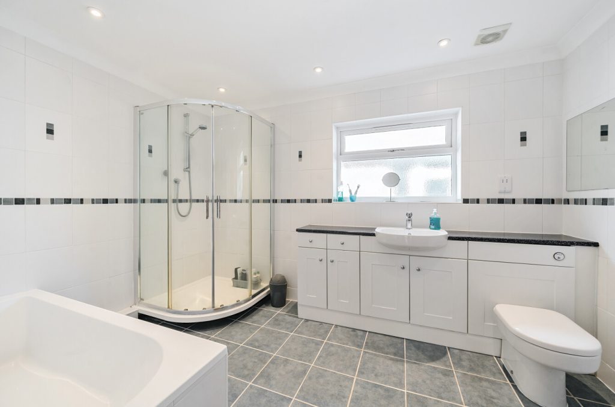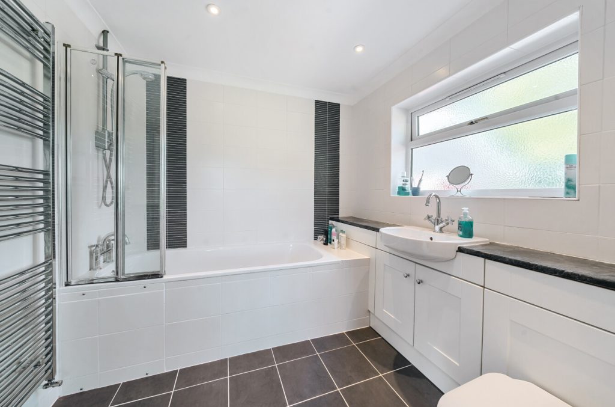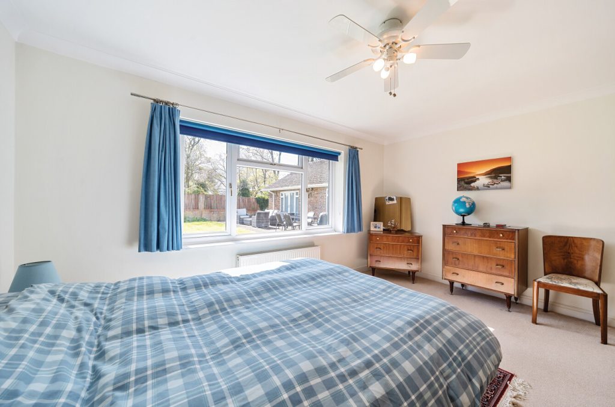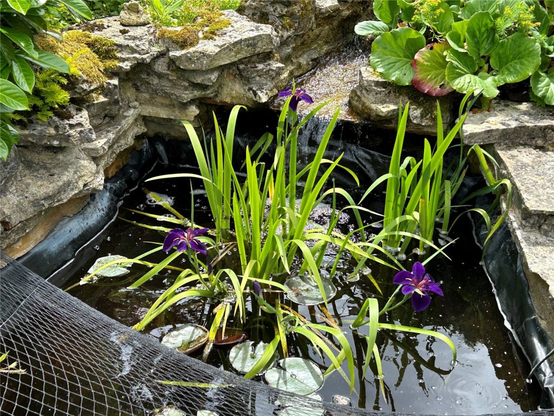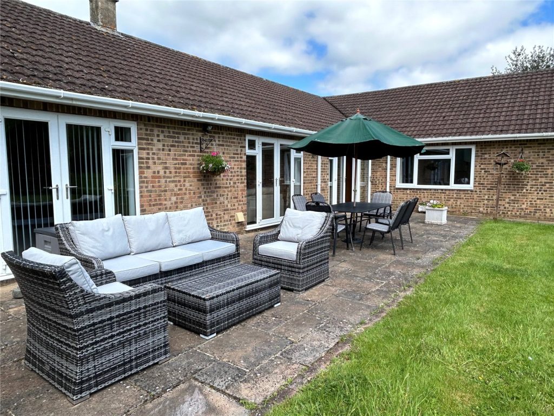
What's my property worth?
Free ValuationPROPERTY LOCATION:
Property Summary
- Tenure: Freehold
- Property type: Detached
- Parking: Double Garage
- Council Tax Band: G
Key Features
- Detached stylish bungalow
- Four double bedrooms
- Two bathrooms
- Guests cloakroom
- Kitchen/breakfast room
- Separate utility room
- Study
- Dining room
- Sitting room
- Family/drawing room
- Private driveway parking for multiple vehicles
- Front and rear private gardens
- Detached double garage
- Workshop/studio
- Outbuilding/shed
- Sought after village location
- Walkable to local golf club
- NO FORWARD CHAIN
Summary
Surrounded by countryside, this property offers over 3500 sq. ft of family-oriented accommodation, perfect for those seeking both luxury and convenience. Enjoy country walks straight from your front door, local amenities, easy access to mainline commuter and bus routes and the nearby town of Alton, just a five-minute drive away, offering parks, cafes, restaurants, and a mainline station to Waterloo. The entrance lobby sets the tone for the rest of the home, offering a warm and inviting space for welcoming guests, a well-appointed cloakroom, the modern and functional kitchen is fully integrated with high-end appliances and features a large breakfast island, perfect for casual dining and socialising and gives direct access to the separate utility room. The study is an ideal space for a home office, offering a quiet retreat for work or reading, with the dining room providing a beautiful setting for family meals and entertaining. The large sitting room is perfect for relaxation and gatherings, featuring a cosy wood burner and French doors that open onto the garden patio, seamlessly blending indoor and outdoor living. The family room is an additional versatile living space or an ideal games room/drawing room, with French doors and views out across the garden. The beautifully designed family bathroom features a bathtub, separate shower, sink, and toilet, providing a luxurious and functional space for all family members. The four bedrooms are ideally located away from the living space, with the principal suite offering a serene retreat with wall-to-wall integrated storage and a luxurious en-suite bathroom, providing the perfect combination of comfort and convenience. The three additional bedrooms are all generously sized and filled with natural light, offering ample space for family or guests. Externally, to the front is a large private driveway providing ample parking and a welcoming entrance. The front garden is laid to lawn with mature trees and hedgerows and leads to the detached double garage which includes a workshop/studio area to the rear, offering additional space for hobbies/projects or a private business.
The generous rear garden is an impressive space with a large lawn area, water feature, mature hedgerows, trees, and carefully curated planting. This space is perfect for relaxation, gardening, and outdoor activities, with a large detached shed/outbuilding providing extra storage. Embrace a lifestyle of luxury and tranquillity in this stunning Four Marks bungalow, offering the perfect blend of rural charm and modern convenience.
Disclaimer: Private drainage, awaiting Environmental Agency Compliance Certificate
ADDITIONAL INFORMATION
Services:
Water – Mains Supply
Gas – Mains Supply
Electric – Mains Supply
Sewage – Private Drainage – Septic Tank
Heating – Gas Central Heating
Materials used in construction: Ask Agent
How does broadband enter the property: Ask Agent
For further information on broadband and mobile coverage, please refer to the Ofcom Checker online
Situation
The charming village of Four Marks is nestled in the quintessential English countryside and is perfectly placed for all lovers of the great outdoors. Right on the edge of the rolling Downs and with a backdrop of ancient woodland, there are miles of bridleways and footpaths to be explored on foot.
Four Marks provides for all your everyday essentials with a Marks and Spencer, Tesco, pharmacy and bakery in the local parade of shops. The pretty Georgian market town of Alton is just 4 miles away offering a wide range of shopping facilities, excellent road links with the A31 for Farnham, Guildford and Winchester, excellent secondary education and a sixth form college. There is a sports complex with swimming pool and a mainline rail station (London Waterloo) plus the popular Watercress Line runs close by with its enchanting steam locomotives.
Utilities
- Electricity: Ask agent
- Water: Ask agent
- Heating: Ask agent
- Sewerage: Ask agent
- Broadband: Ask agent
PROPERTY OFFICE :
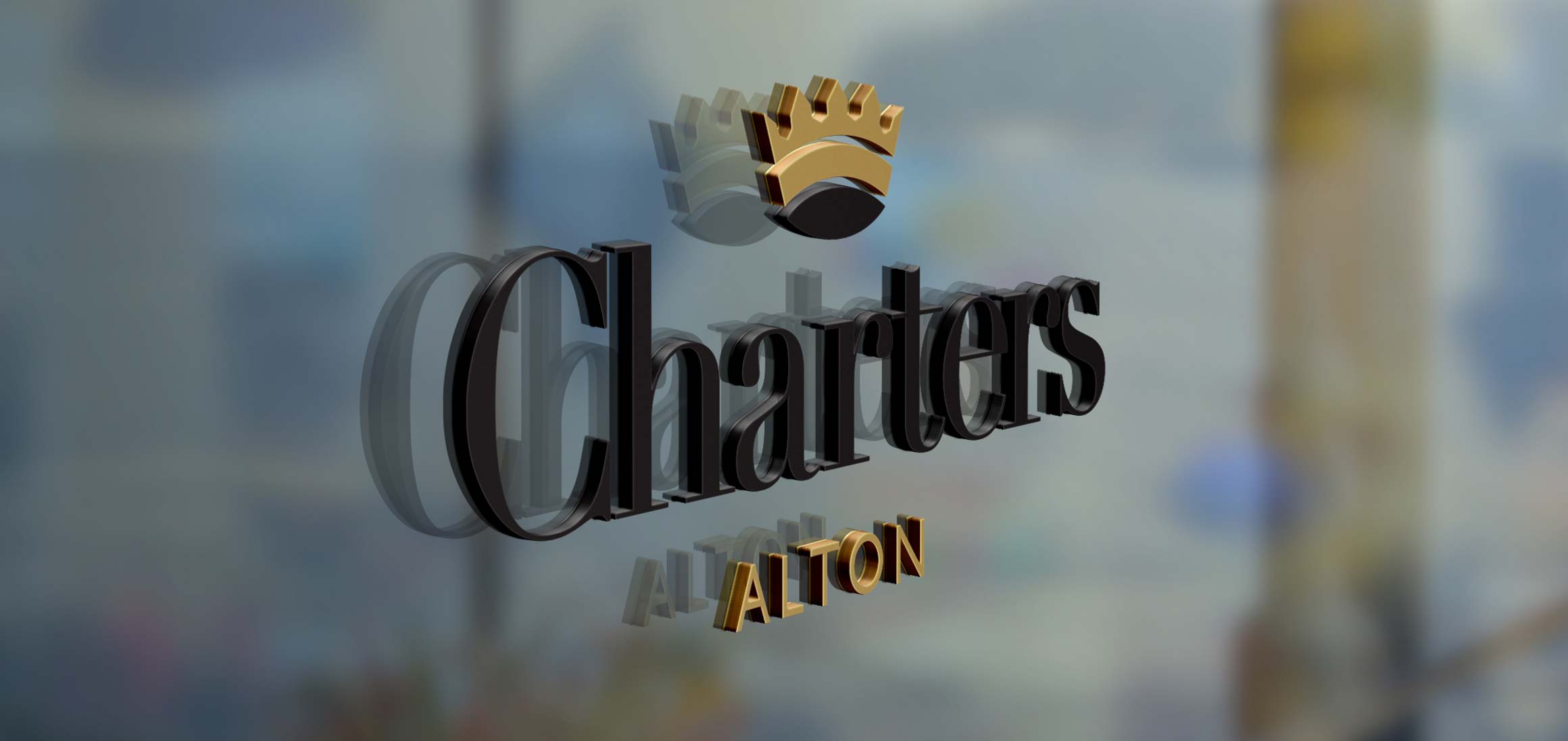
Charters Alton
Charters Estate Agents Alton
70 High Street
Alton
Hampshire
GU34 1ET






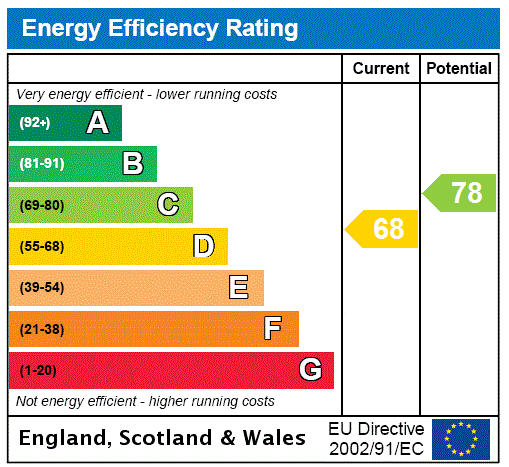
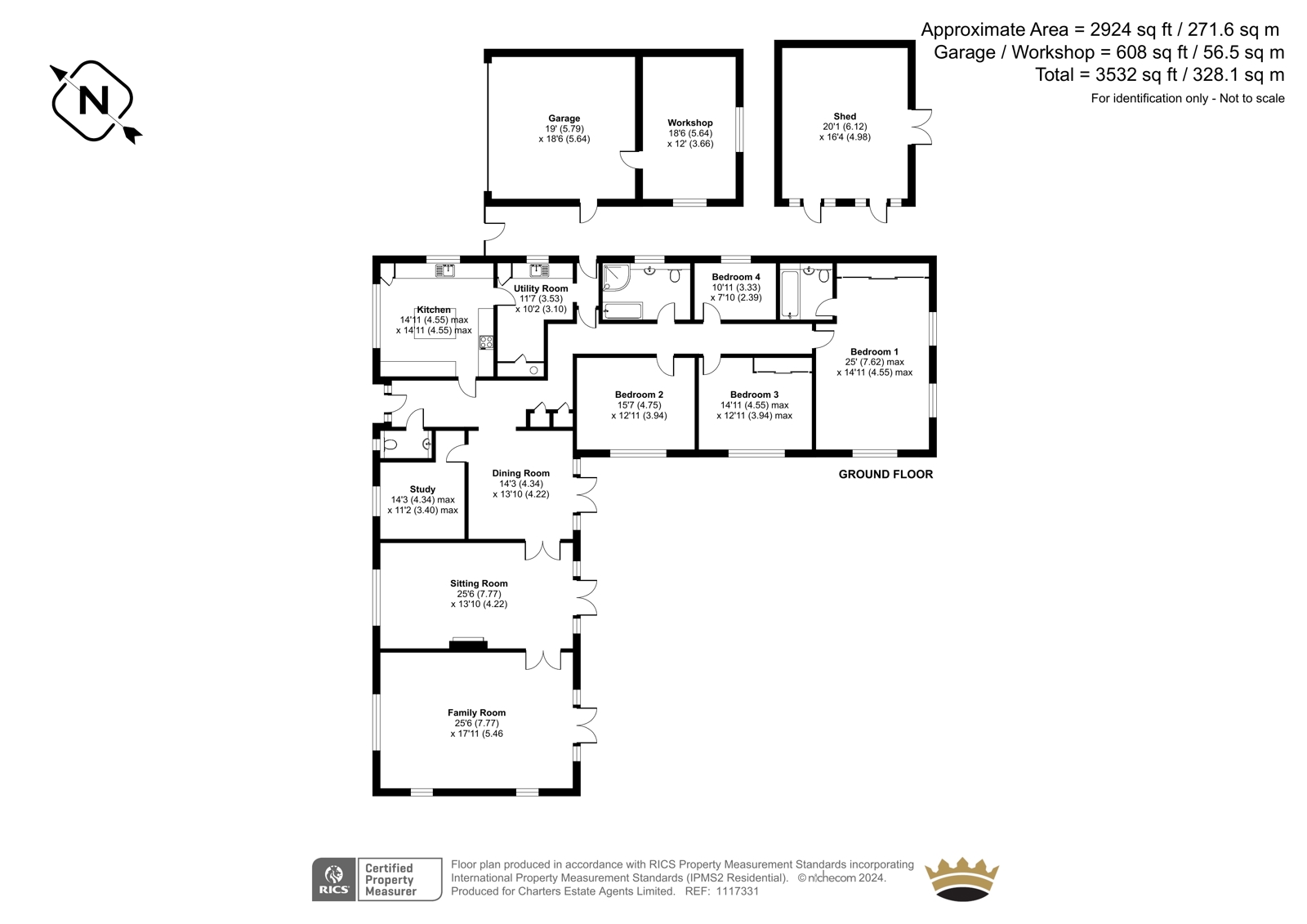


















 Back to Search Results
Back to Search Results