
What's my property worth?
Free ValuationPROPERTY LOCATION:
PROPERTY DETAILS:
- Tenure: freehold
- Property type: Detached
- Parking: Double Garage
- Council Tax Band: F
- Detached family home
- Four bedrooms
- Bathroom, ensuite shower room and cloakroom
- Open plan 'hub of the home' kitchen/ breakfast/dining/sitting room
- Separate utility room
- Second reception room
- Driveway parking
- Generous double garage with power and light
- Private rear garden and terrace area
- No forward chain
Situated within a sought-after neighbourhood and with country walks straight from your own front door, enjoy the peaceful surroundings while still being close to essential amenities, schools and transport links. This four-bedroom detached house offers a modern, contemporary interior with great dimensions throughout and early viewing is highly recommended.
This family home comes to the market offering an entrance hallway, and a large open-plan kitchen/breakfast/dining/sitting room that is the true heart of the home, perfect for entertaining guests or spending time with the family. French doors lead seamlessly to the garden, allowing for effortless indoor-outdoor living. Off of the kitchen is a separate utility room with access to the garden and a guest’s cloakroom, there is also a second reception room off of the main hallway, completing the accommodation on the ground floor. Stairs ascend from the entrance hallway to the first-floor landing where you will find the family bathroom and the four good-sized bedrooms with the principal suite offering integrated storage and an en-suite shower room.
Externally, to the front of this handsome home is driveway parking leading to the double garage and side access to the private rear garden. The rear garden is of a generous size and is mainly laid to lawn with a large terrace area, ideal for al fresco socialising in the summer months. This impeccable house offers a sleek and stylish design and effortlessly combines modern aesthetics with functional living. Early viewing is highly recommended.
Estate Management Charge: TBC
These details are to be confirmed by the vendor’s solicitor and must be verified by a buyer’s solicitor.
PROPERTY INFORMATION:
SIMILAR PROPERTIES THAT MAY INTEREST YOU:
-
Church Road, Warsash
£550,000 -
The Park, Droxford
£500,000
PROPERTY OFFICE :
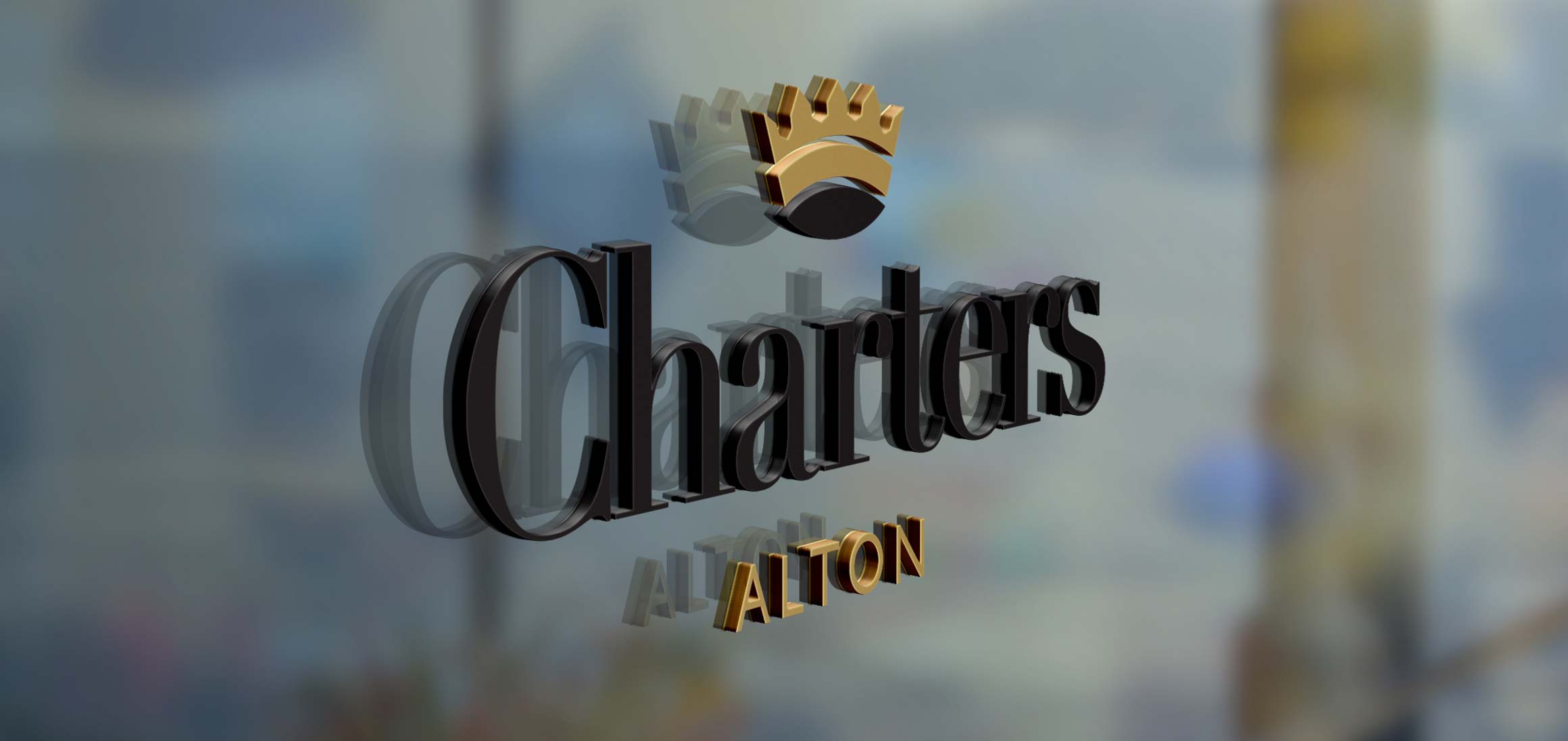
Charters Alton
Charters Estate Agents Alton
70 High Street
Alton
Hampshire
GU34 1ET







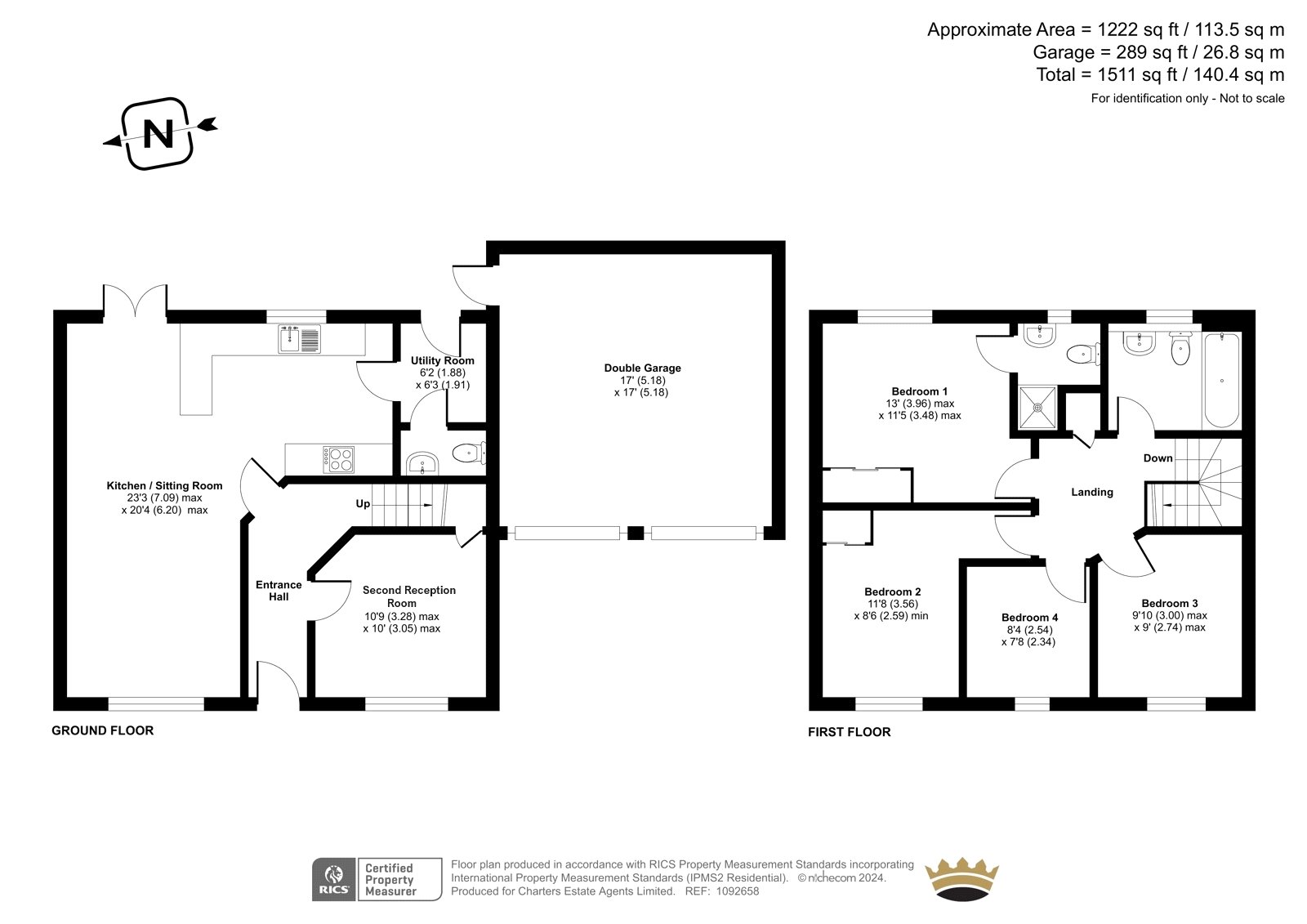


















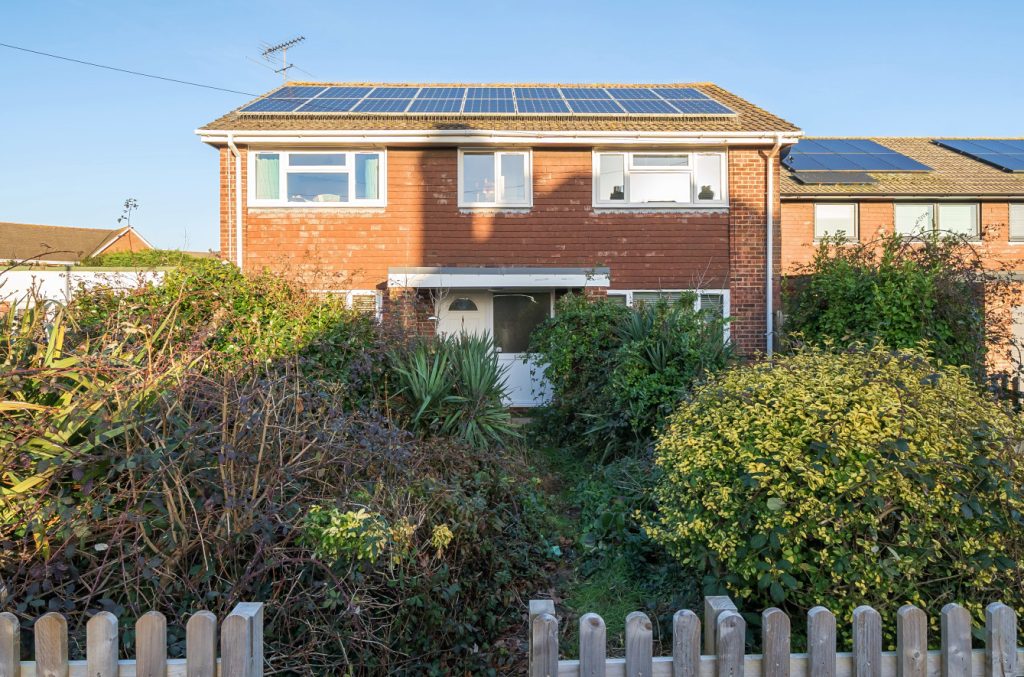
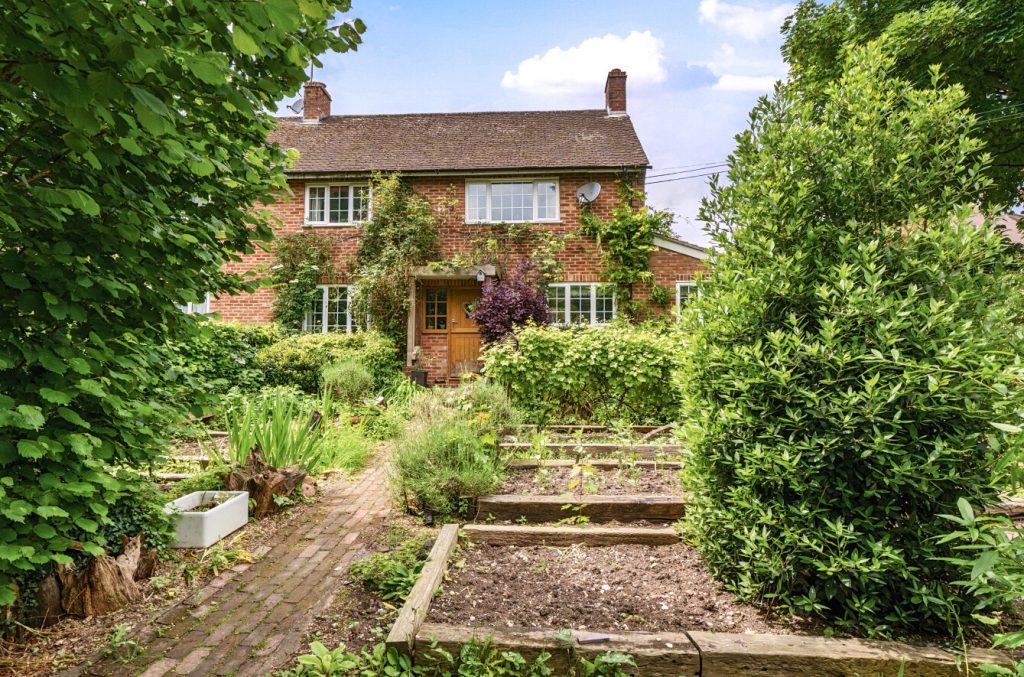
 Back to Search Results
Back to Search Results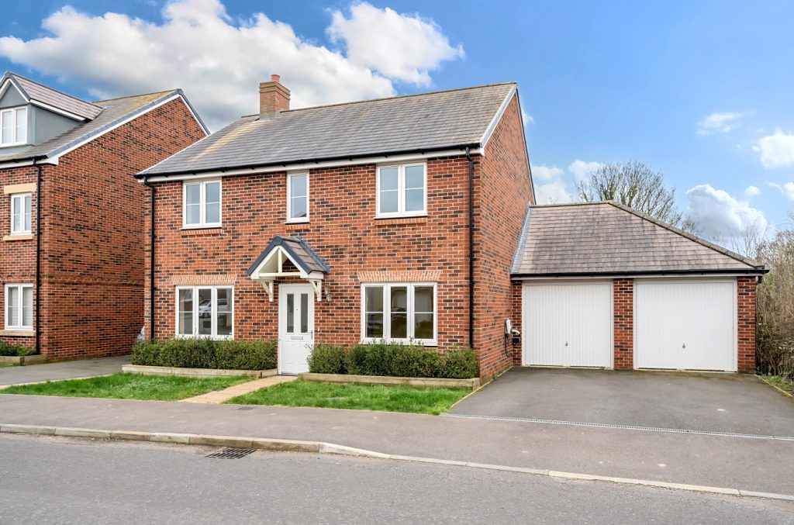
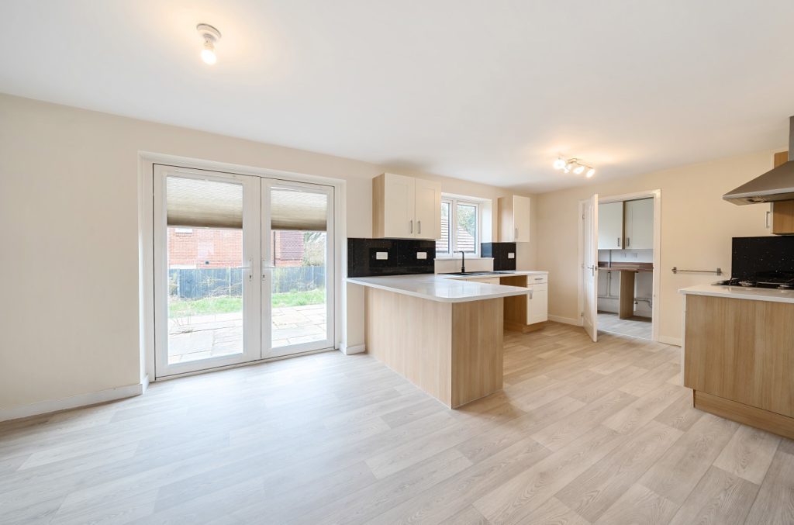
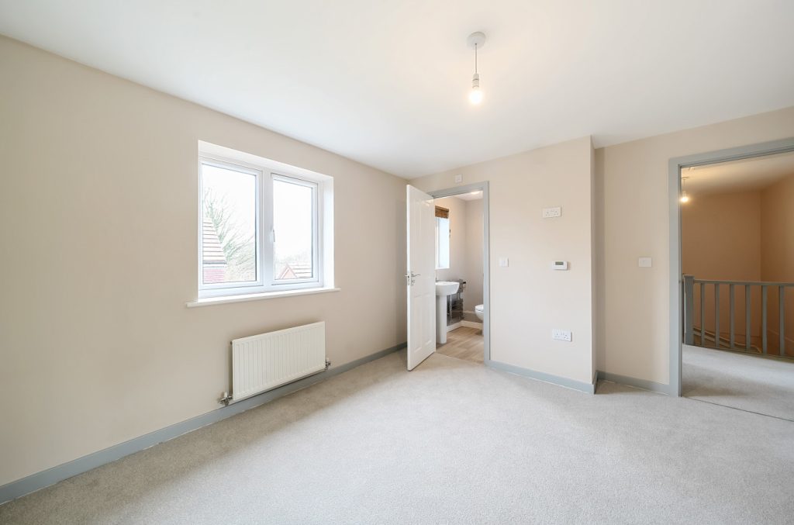
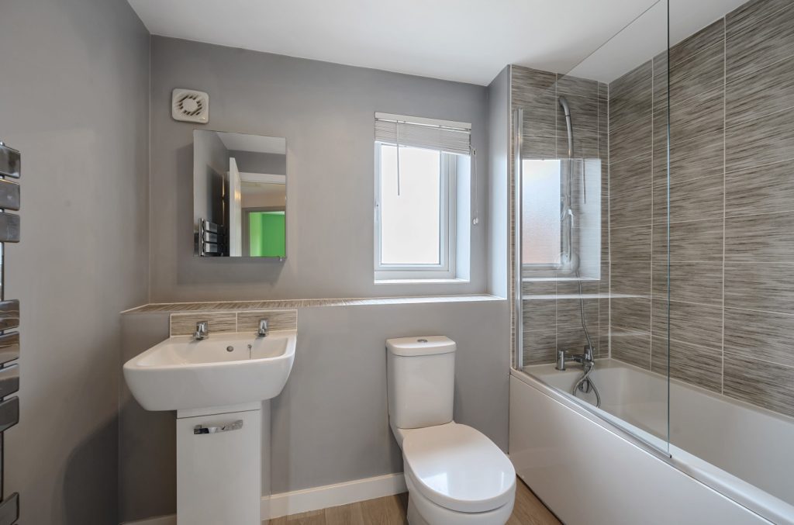
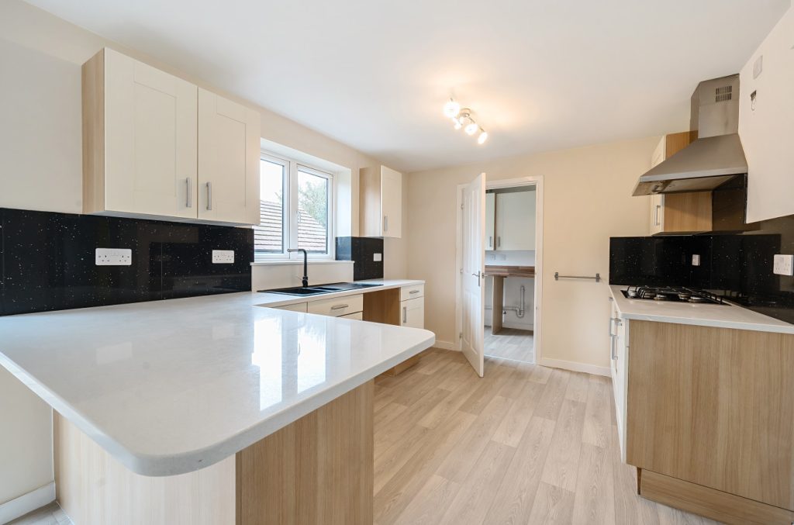

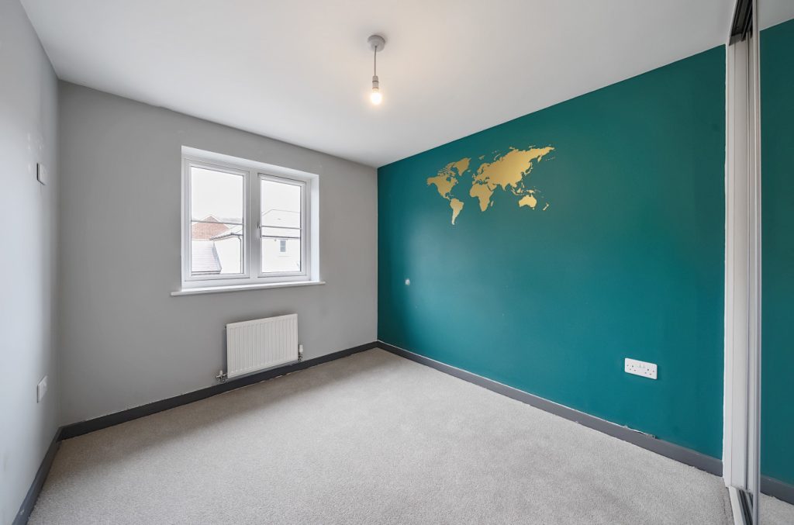
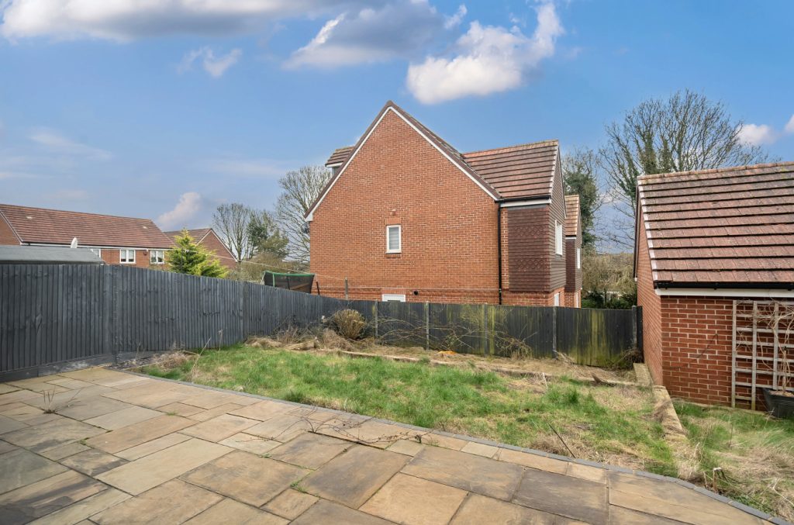
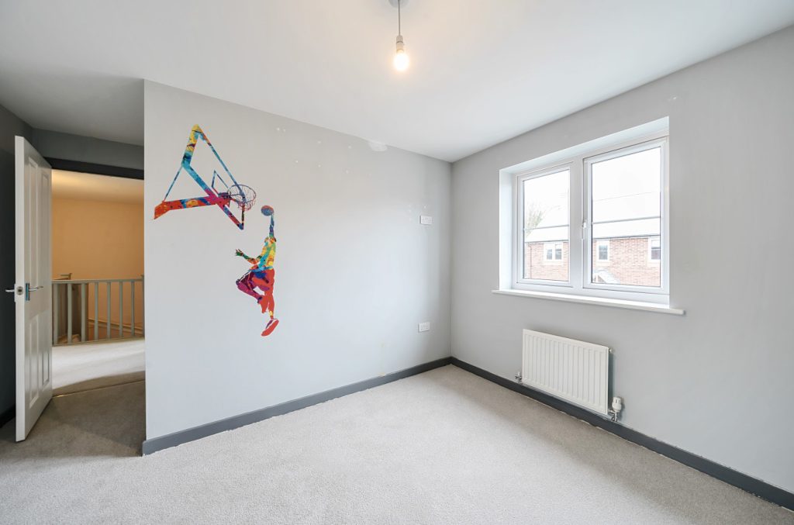
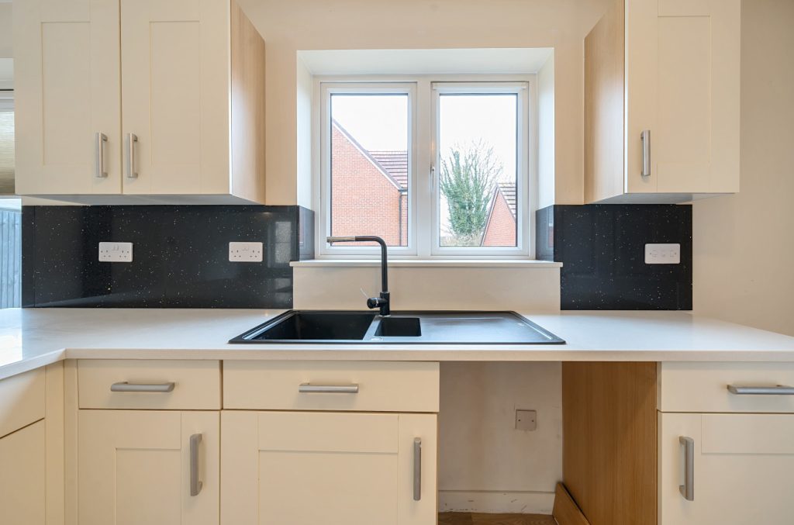


 Part of the Charters Group
Part of the Charters Group