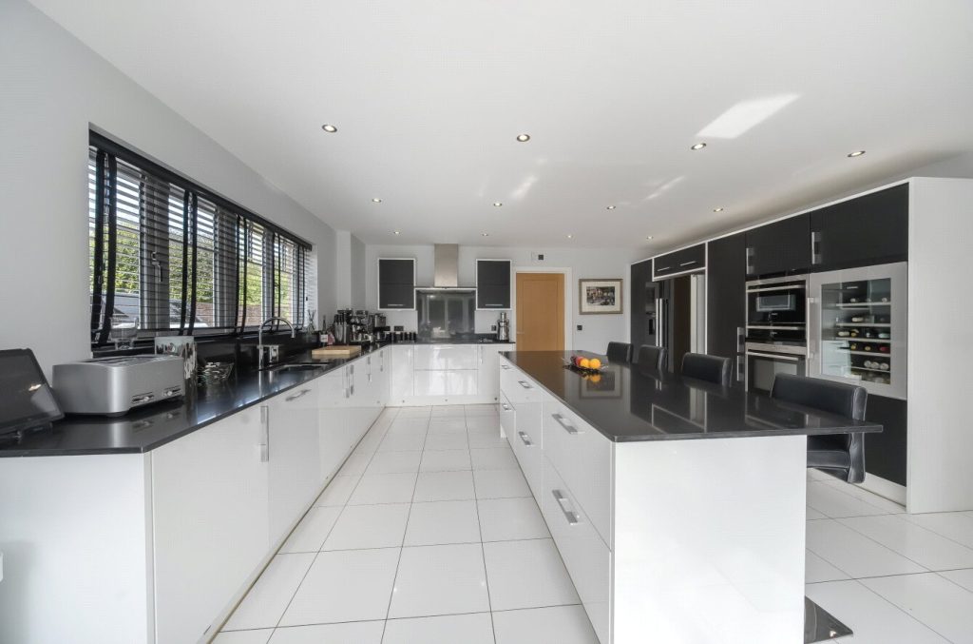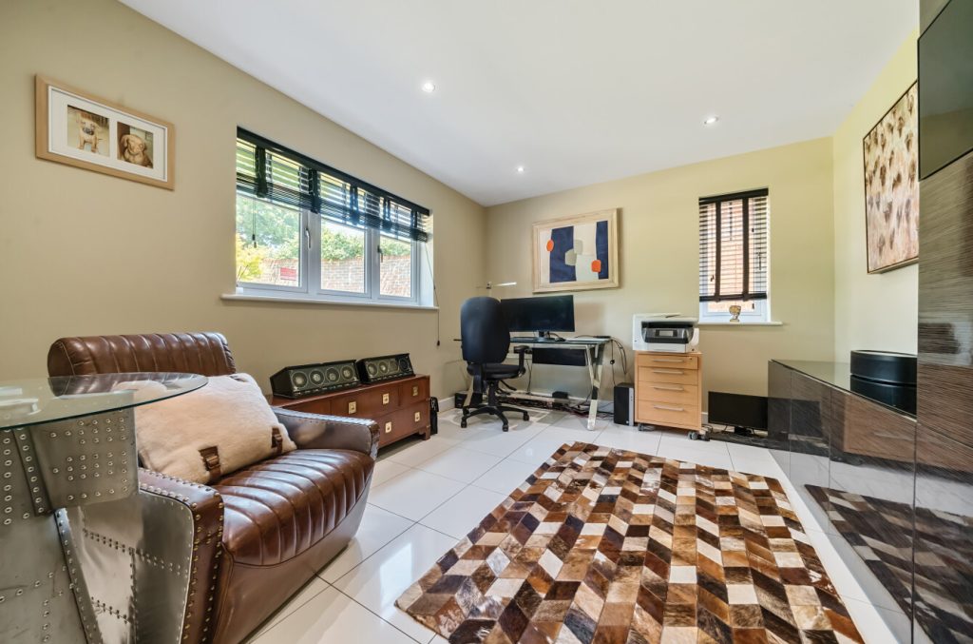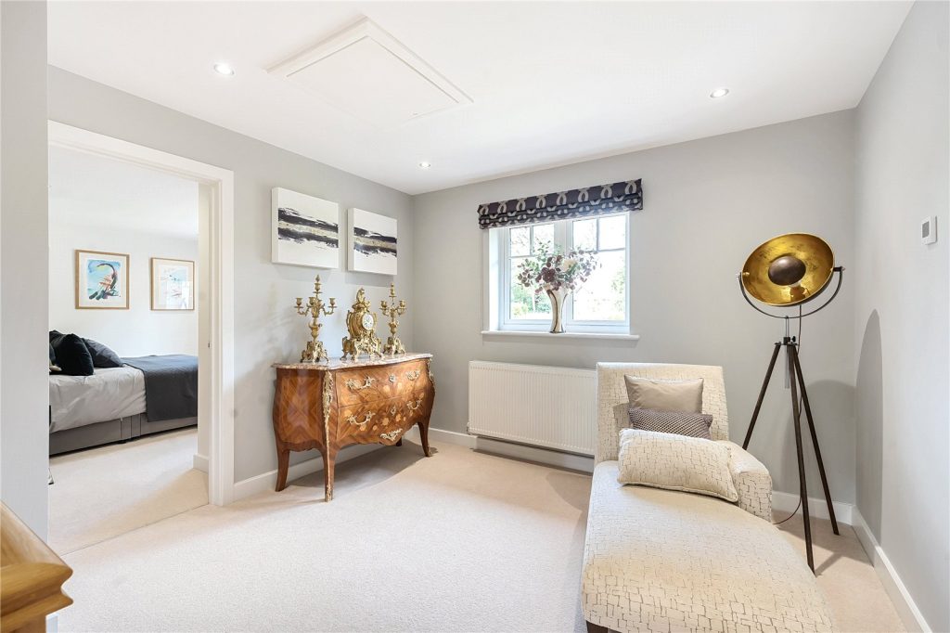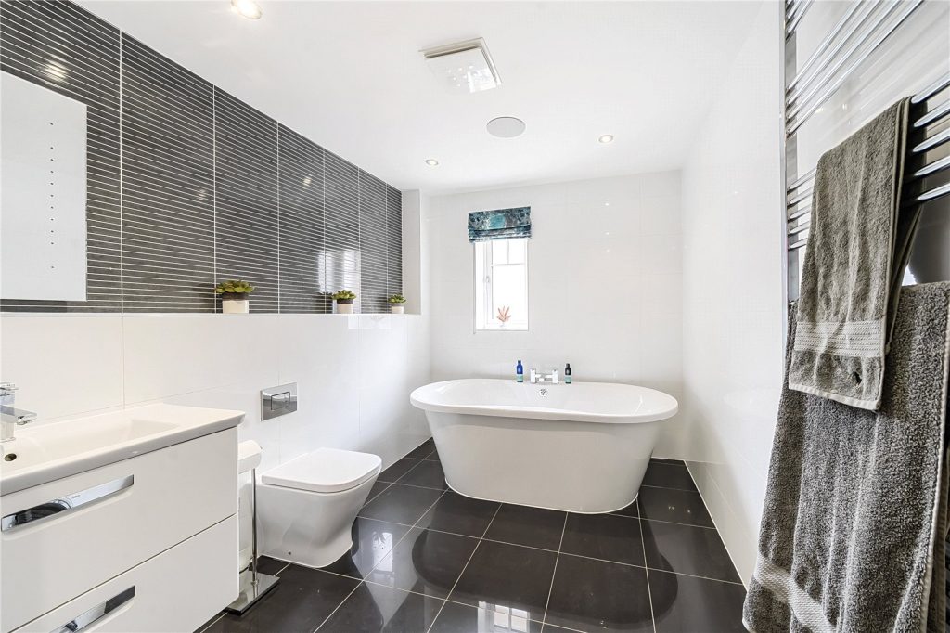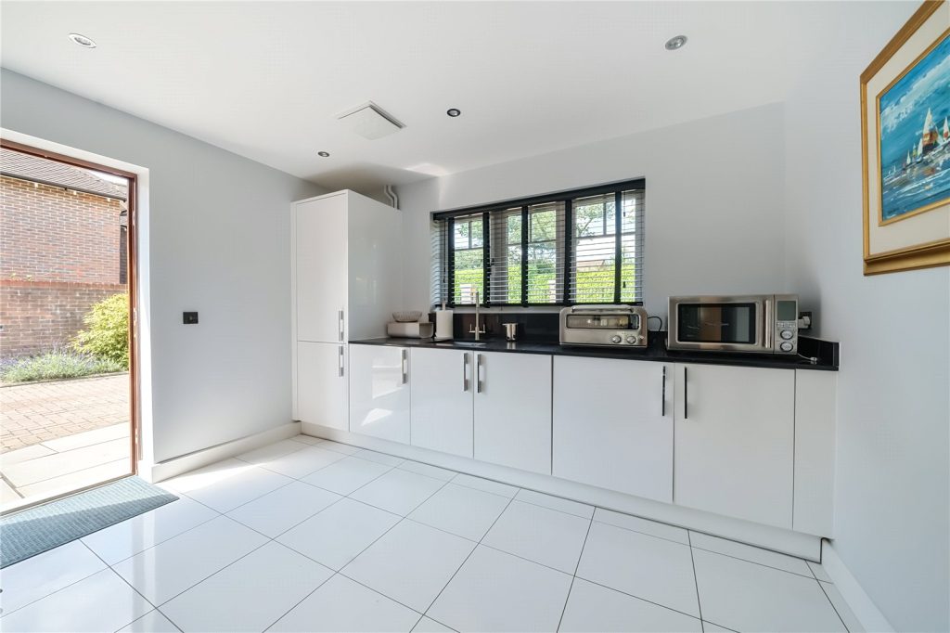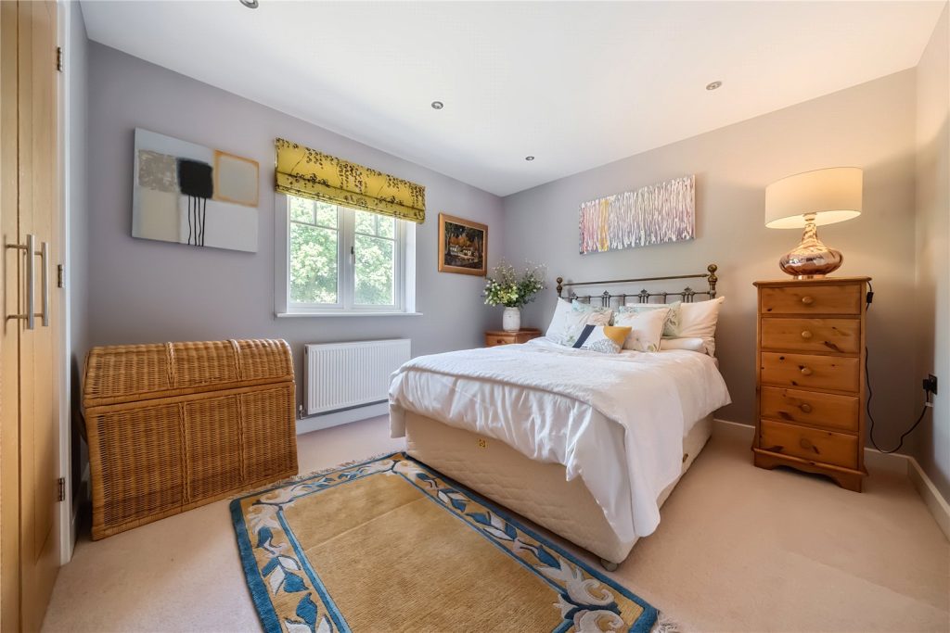
What's my property worth?
Free ValuationPROPERTY LOCATION:
PROPERTY DETAILS:
- Tenure: freehold
- Property type: Detached
- Parking: Double Garage
- Council Tax Band: G
- Gated entrance with block-paved driveway
- Over 3370 sq ft of luxurious accommodation
- High-spec open-plan kitchen/diner with skylight
- Siemens integrated appliances throughout
- Professional Sonance sound system to multiple rooms and garden
- Four double bedrooms with fitted wardrobes
- Master suite with Juliet balcony
- South-facing garden with patio and summerhouse
- Detached double garage with high quality fitted units and twin electric doors
- Outdoor kitchen and Samsung 75” outdoor TV Sonance garden series sound system
- Advanced alarm and CCTV security systems
Presenting a luxury gated detached family home spanning over 3370 sq ft, nestled on approximately 1/3 of an acre. This exceptional property boasts an exquisite open-plan contemporary kitchen/dining/family room featuring a stunning roof lantern and bi-folding doors leading to the south-facing rear garden.
The high-end kitchen is equipped with Siemens integrated appliances, including an American fridge/freezer with ice maker, full-size wine fridge, self-cleaning ovens, dishwasher, washing machine/dryer, induction hob with extractor, and a combi Quooker tap.
Granite work surfaces extend into the utility room, and Porcelanosa ceramic tiles, underfloor heating with digital Heatmiser thermostats to all rooms. A stunning sitting room with full length bi fold doors opening onto the south facing patio, dining room, study and cloakroom complete the ground floor.
Upstairs, you will find four double bedrooms, each with fitted wardrobes. The master bedroom includes a Juliet balcony overlooking the private garden and a luxurious en-suite. An additional luxury en-suite to the second bedroom and an impressive family bathroom complete the upper level.
The professional internal sound system benefits from invisible series Sonance ceiling and wall speakers to the kitchen and family room, together with Sonance ceiling speakers to the dining room and bathroom.
The exterior features a large, landscaped south-facing garden with a paved patio area perfect for entertaining, complete with a summerhouse and separate storage area.
The current owners have further enhanced the exterior with a fantastic EO outdoor kitchen with a wine fridge, Dekton ceramic worktops and millboard fronted cupboards, complete with a Napoleon Prestige BBQ and bespoke fitted cover, a Samsung 75” outdoor TV and Sonance garden series sound system.
The Daikin air source heat pump system makes for a very energy efficient house. Viewing is essential to appreciate the grandeur and sophistication of this remarkable home.
ADDITIONAL INFORMATION
Services:
Water: Mains Supply
Gas: Not connected
Electric: Mains Supply
Sewage: Private sewage treatment plant
Heating: Air source heat pump
Materials used in construction: Ask Agent
How does broadband enter the property: ADSL
For further information on broadband and mobile coverage, please refer to the Ofcom Checker online
PROPERTY INFORMATION:
SIMILAR PROPERTIES THAT MAY INTEREST YOU:
-
Weathermore Lane, Four Marks
£1,475,000
PROPERTY OFFICE :
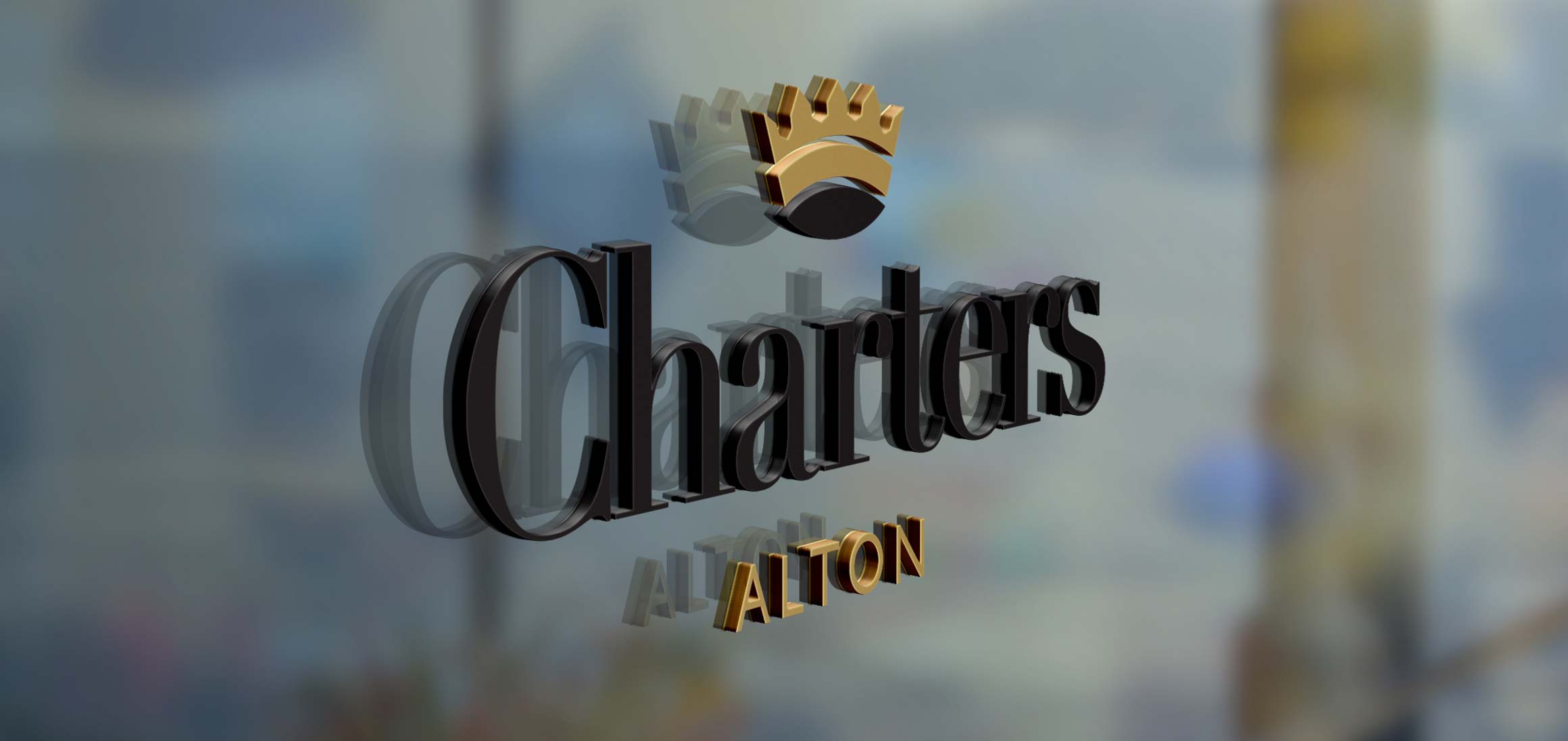
Charters Alton
Charters Estate Agents Alton
70 High Street
Alton
Hampshire
GU34 1ET







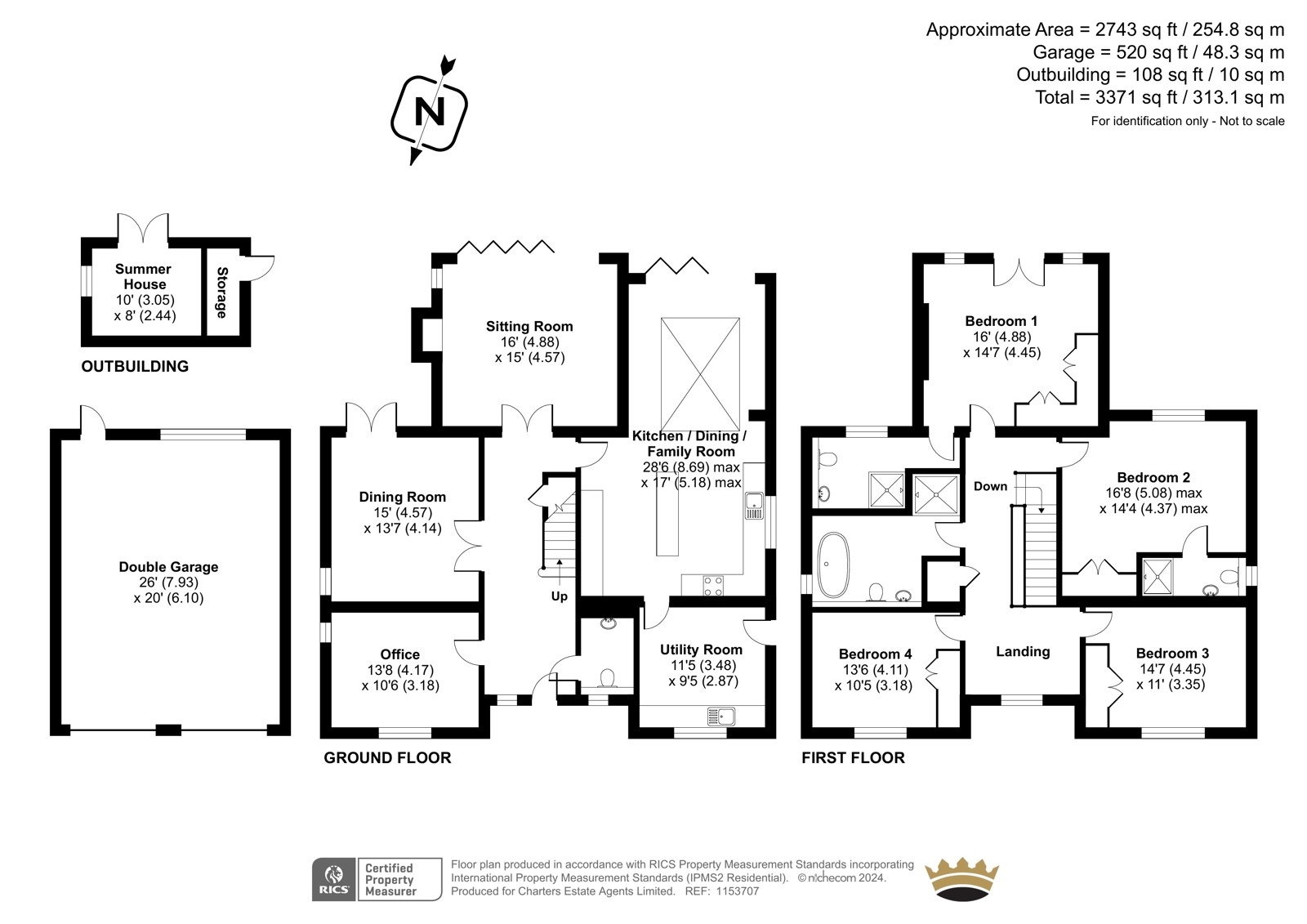


















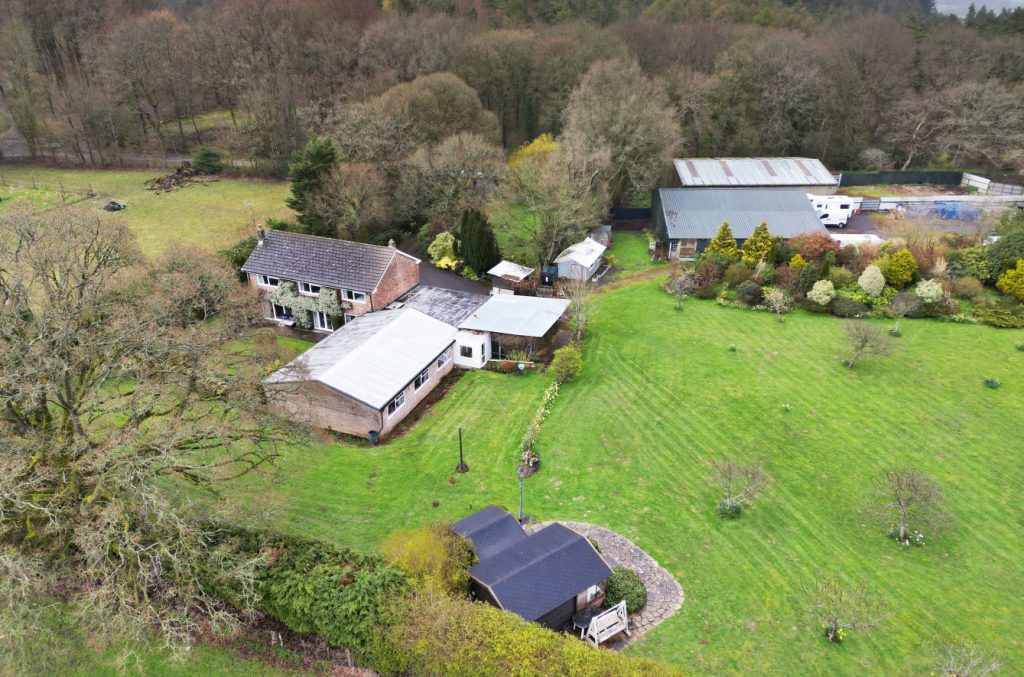
 Back to Search Results
Back to Search Results





