
What's my property worth?
Free ValuationPROPERTY LOCATION:
PROPERTY DETAILS:
- Tenure: freehold
- Property type: Detached
- Council Tax Band: F
- Detached five-bedroom family home
- Triple glazing
- Extensive internal and external sound and heat insulation
- 'Hub of the home' Kitchen/breakfast/snug area
- Separate dining room/second reception room
- Bedroom five/third reception room
- Separate utility room
- Large double garage/games room
- Driveway parking for multiple vehicles
- Large private garden
Welcome to the epitome of sustainable luxury located within the heart of the village of Four Marks and only a short stroll to local amenities, main bus routes to Winchester, Alton and the mainline railway to Waterloo, along with the renowned local schools. This stunning five-bedroom, three bathroom detached home is nestled within a vast plot and invites you to experience the perfect blend of modern comfort and environmental consciousness.
This exceptional family orientated house offers a substantial, light and airy impeccable living space throughout and is one property not to be missed. It comes to the market offering a generous entrance hall with a guest’s cloakroom/shower room, a large second reception room/bedroom five, ideal for multigenerational living, a stylish dining room, a perfect setting for intimate dinners or larger gatherings. The heart of this home, is the spacious part integrated Kitchen/breakfast/snug area, equipped with modern appliances and designed for both functionality and aesthetics with access via two sets of French doors, one leading to the private terrace area and the second leading you down to the sunken sitting room. A well-proportioned retreat filled with natural light, the sitting room features large windows showcasing the beauty of the private garden beyond and with the feature fireplace, it is ideal for comfortable nights in.
This handsome home also benefits from a separate utility room and internal access to the multi-functional double garage/games room. Fully insulated and heated, this versatile space allows you to tailor it to your needs whether as a secure parking space, or a games room for family entertainment and movie nights. Further benefits to the ground floor accommodation include wireless thermostat controlled underfloor heating, which has the option to be controlled via an app, and an integrated sound system to the kitchen, dining room and sitting room.
Stairs lead you up to the first floor where you are welcomed by a generous landing area full of light and space, ideal for an extra study area/reading nook, you will also find the further four bedrooms all offering an array of integrated storage. The principal suite, an epitome of luxury living comprises a walk-in dressing room, additional storage and a well-appointed en-suite, a true haven of comfort and convenience with access to a chalet-style covered balcony with panoramic views across the gardens beyond.
Externally, to the front of this handsome home is a large driveway with parking for up to nine vehicles, access to the large integrated garage and side access to the private rear garden. Immerse yourself in nature with this generous space surrounded by mature hedgerows and thoughtfully landscaped plantings. A large terrace area provides an ideal space for al fresco socialising, in addition to a fully equipped party stage/ garden cinema, creating the ideal space for outdoor entertainment in the summer months. Further benefits to the rear garden include an automated pond water management system, automated greenhouse watering and heating system and a rainwater collection sump for watering the garden. Your dream home awaits in this sought-after village location, where sustainability meets sophistication.
ADDITIONAL INFORMATION
Services:
Water: Mains Supply
Gas: Mains Supply
Electric: Mains Supply
Sewage: Mains Supply
Heating: Underfloor downstairs, Radiators upstairs
Materials used in construction: Ask Agent
How does broadband enter the property: Ask Agent
For further information on broadband and mobile coverage, please refer to the Ofcom Checker online
PROPERTY INFORMATION:
PROPERTY OFFICE :

Charters Alton
Charters Estate Agents Alton
70 High Street
Alton
Hampshire
GU34 1ET






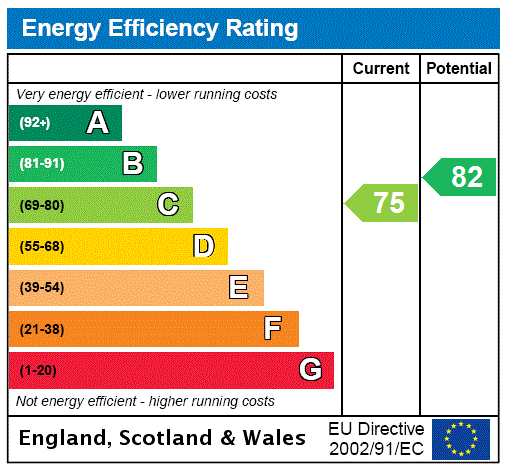
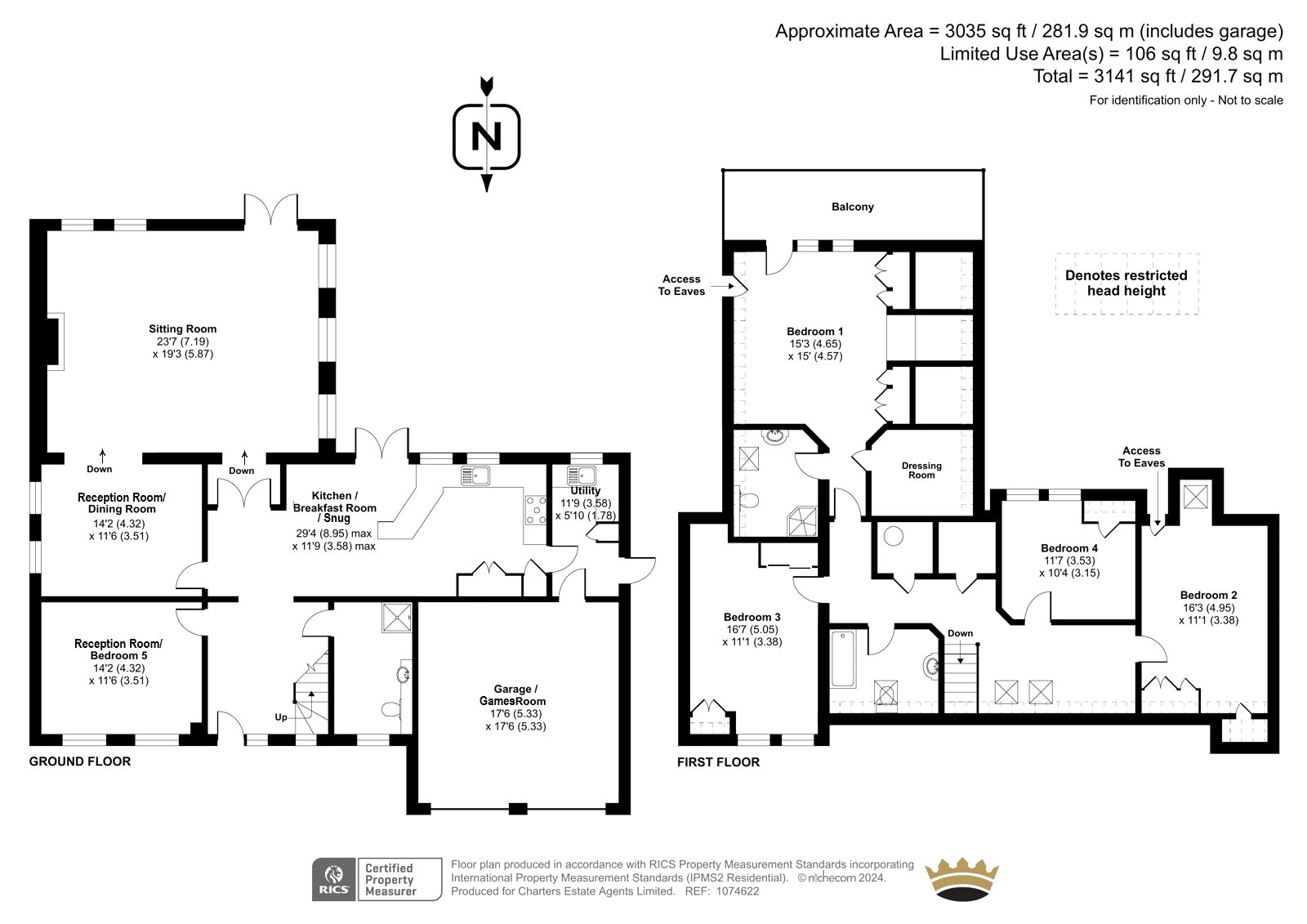


















 Back to Search Results
Back to Search Results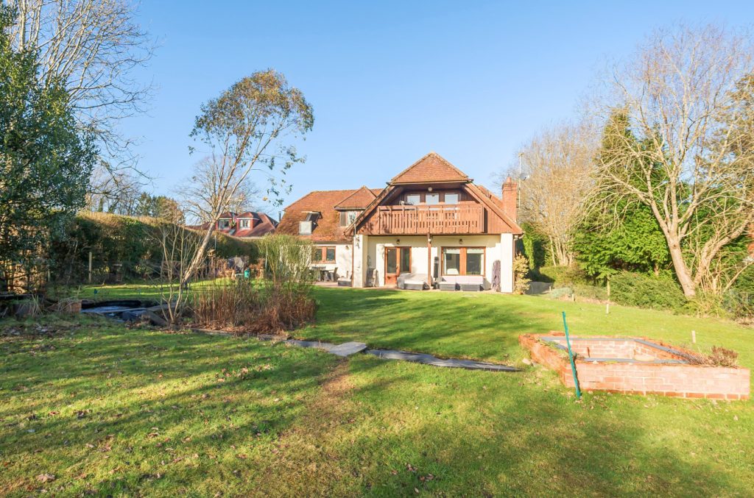

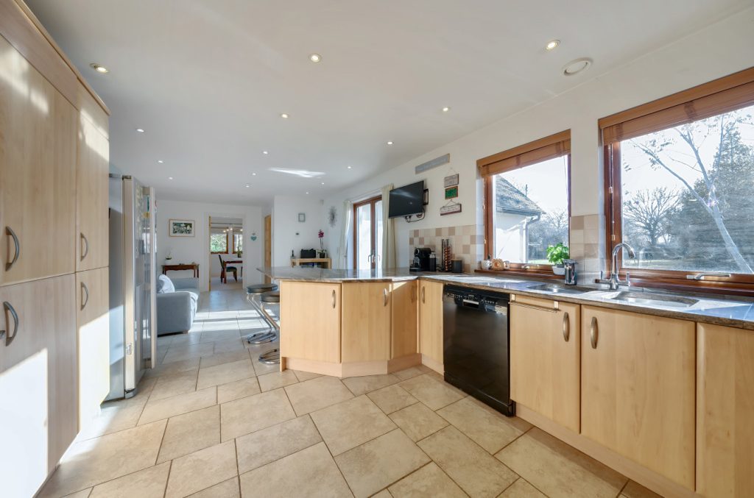
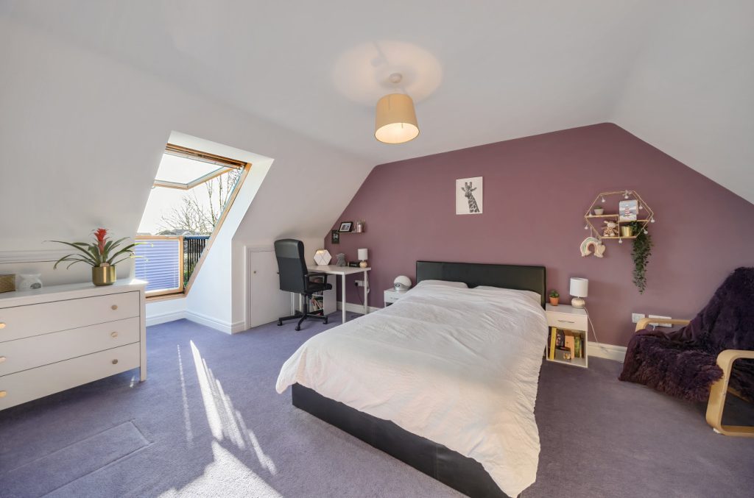
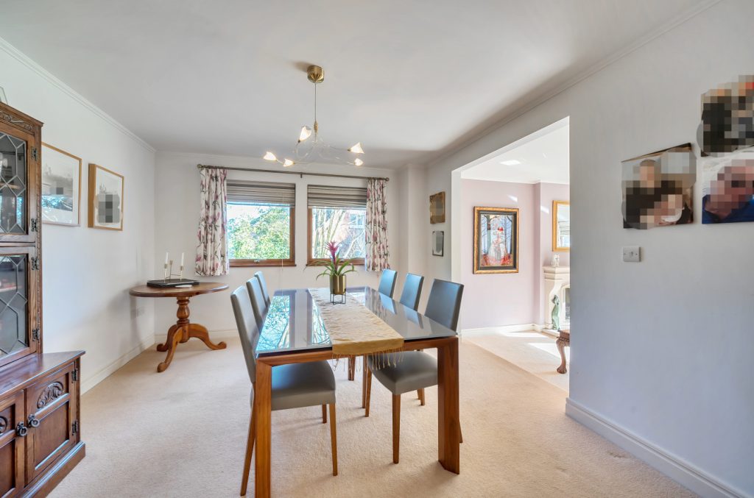
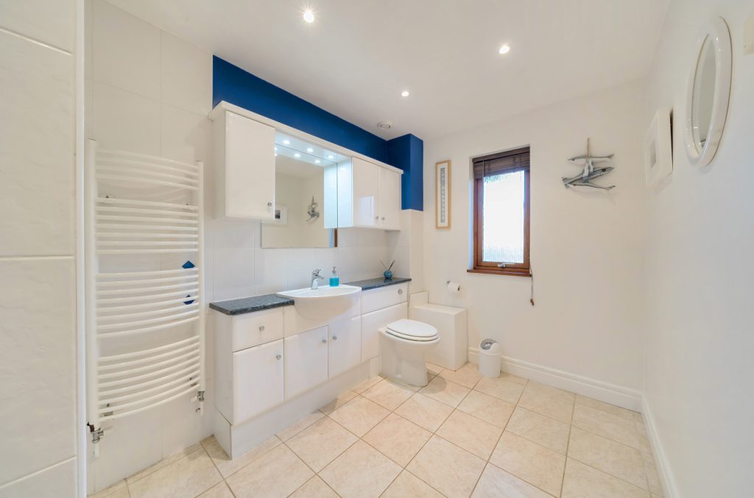

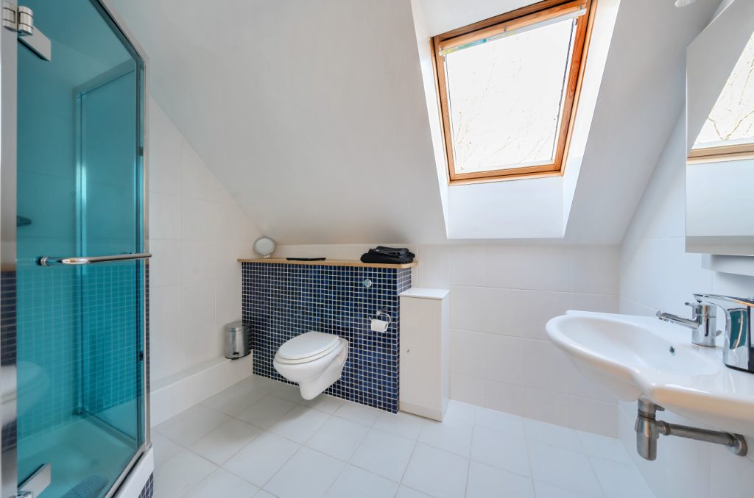
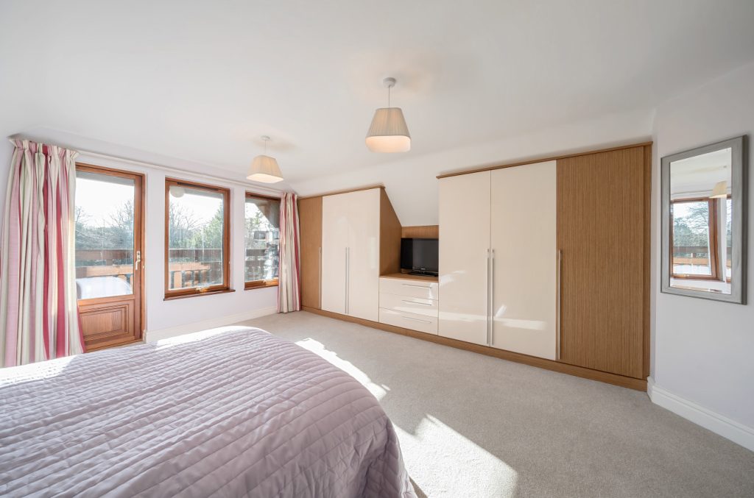

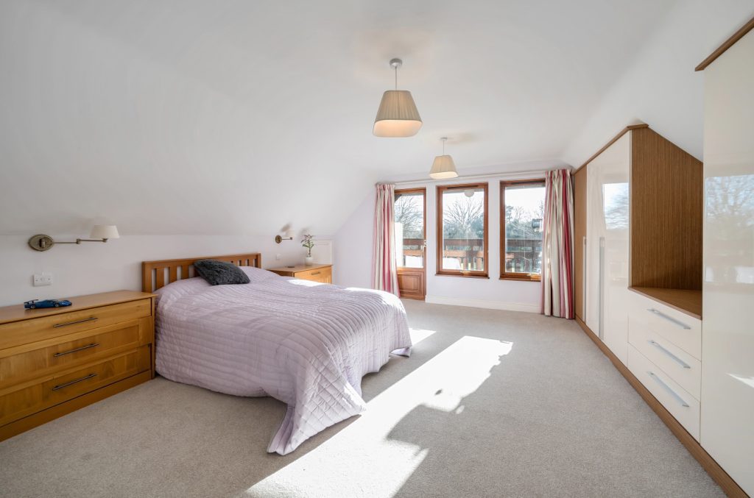

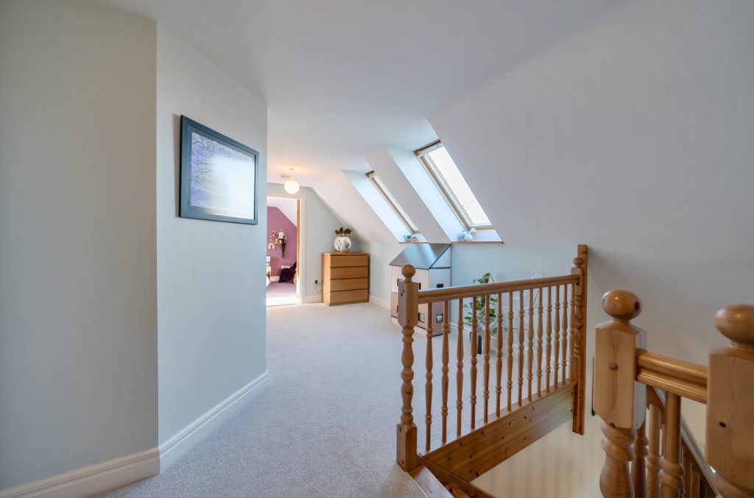

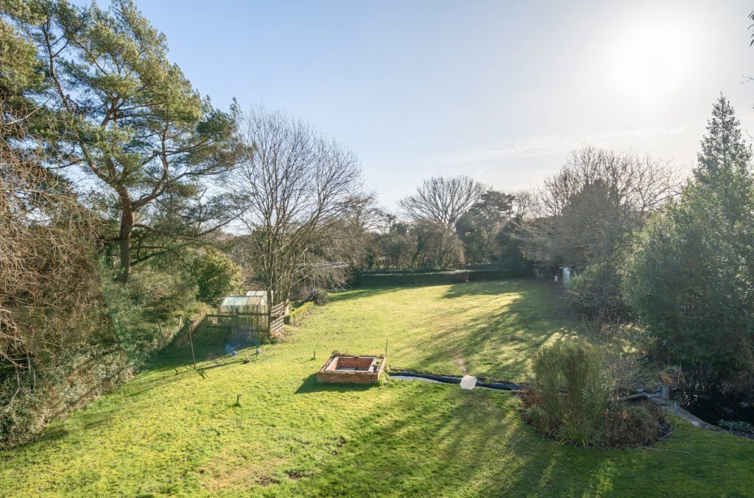
 Part of the Charters Group
Part of the Charters Group