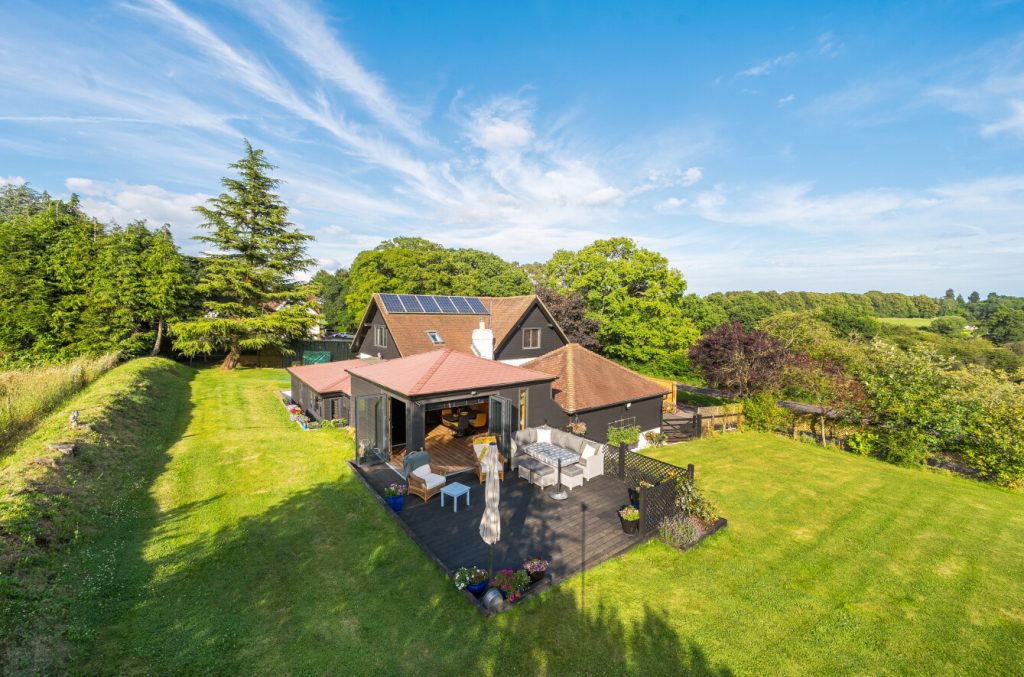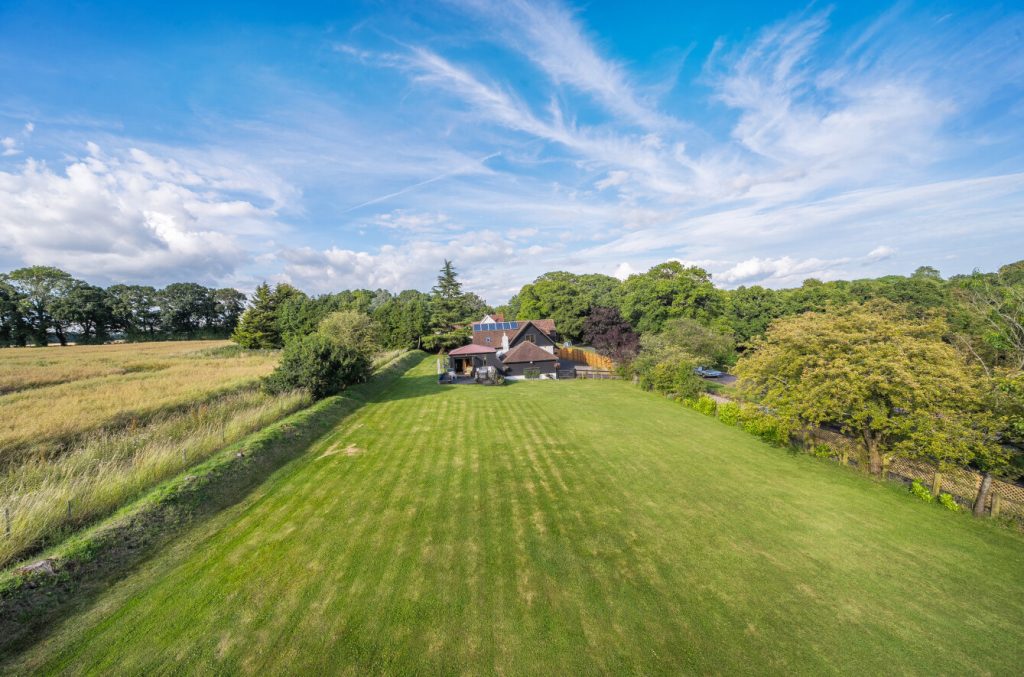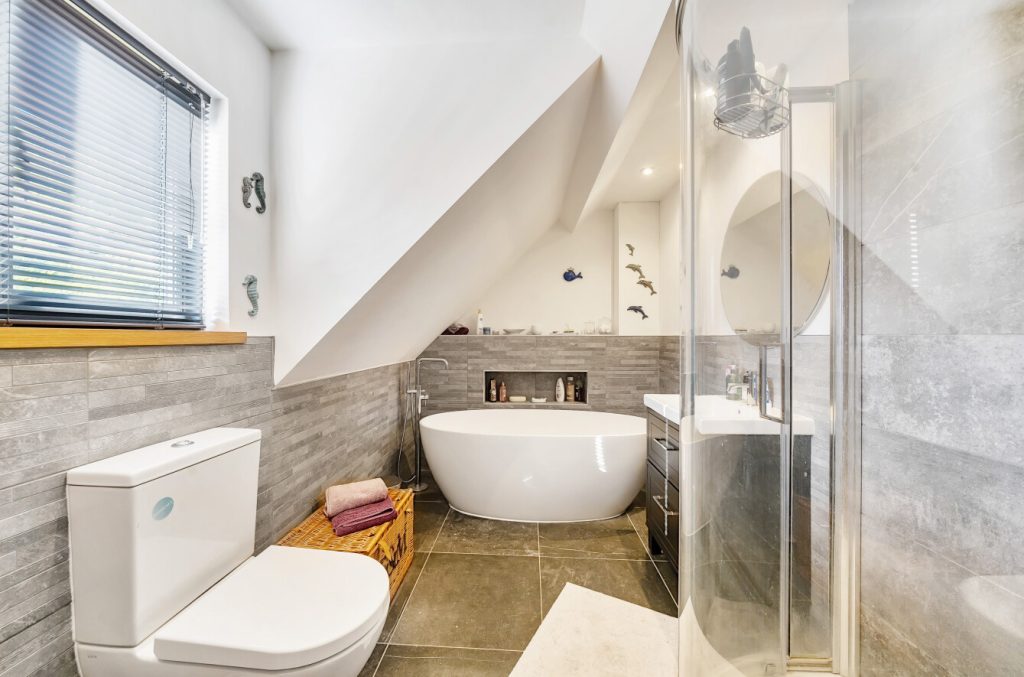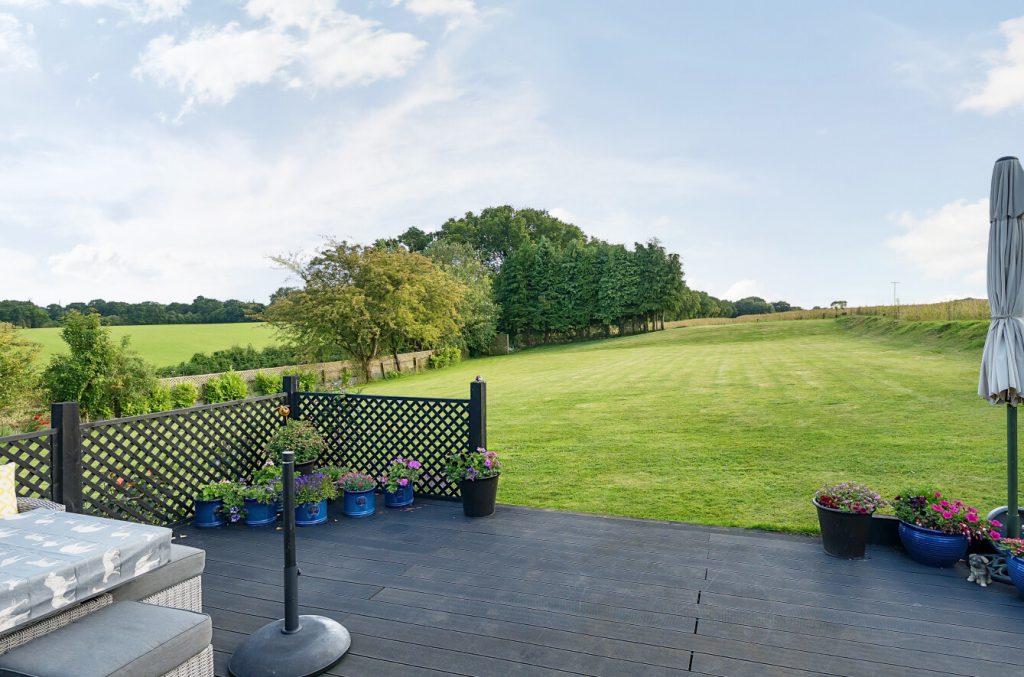
What's my property worth?
Free ValuationPROPERTY LOCATION:
Property Summary
- Tenure: Freehold
- Property type: Detached
- Parking: Single Garage
- Council Tax Band: E
Key Features
- Stunning extended residence on 1/2 acre.
- Serene countryside ambiance with 2200+ sq ft.
- Spacious entrance hall and 23' sitting room.
- Wood burner in sitting room and underfloor heating.
- Open aspect to formal dining room.
- Walkway to garden room and sun terrace.
- Ideal for entertaining with bi-fold doors.
- Versatile study/bedroom for future-proofing.
- Bespoke handcrafted kitchen quality.
- Four generous bedrooms, principal with ensuite.
- Elegant four-piece family bathroom.
- Secure parking, detached double garage, and additional storage.
Summary
A walkway connects the garden room and sun terrace, perfect for entertaining or relaxing, with bi-fold doors that seamlessly blend indoor and outdoor spaces. A versatile study can serve as a bedroom, ideal for those planning for retirement. The bespoke kitchen exudes handcrafted quality, complemented by a separate utility room, pantry, and cloakroom.
Upstairs, there are four generous bedrooms, including a master with an ensuite and walk-in wardrobe, and an elegant four-piece family bathroom. The driveway offers secure parking for multiple vehicles, along with a detached pitched roof double garage and additional storage space behind it.
The south-westerly gardens, ideal for sun lovers, offer a secluded retreat with views of the surrounding farmland. The gardens wrap around the rear of the home, featuring utility and herb gardens on the other side. Beautifully presented inside and out, this significantly extended and improved home is the perfect countryside retreat.
ADDITIONAL INFORMATION
Sewage: Cess pit tank for waste
Heating: LPG tank in raer garden
The property benefits from solar panels and is an area of outstanding natural beauty
Covenants/restrictions: ASK AGENT
Materials used in construction: Ask Agent
For further information on broadband and mobile coverage, please refer to the Ofcom Checker online
The current owners have sympathetically extended the accommodation with the addition of a spacious and high quality dinning room, and included a linked insulated garden room which provides year round use with views across the garden and surrounding countryside. Additionally, both the en-suite and main bathrooms have been remodelled to a very high standard. Externally, the original wooden cladding has been replaced with modern high density cladding with retains the original aesthetic look of traditional ‘Hampshire’ rural farmhouse cladding whilst providing full weather proofing & insulation with the added benefit of zero maintenance and longevity. Overall the property is well decorated and maintained to a high standard.
Situation
Privett is a small village and conservation area about 8 miles northwest of Petersfield and 8.4 miles from Alton. The market town of Petersfield has an excellent range of shops including the Rams Walk complex, Waitrose and Tesco supermarkets, Marks & Spencer food hall and a twice weekly market held in The Square on Wednesday and Saturday. The Georgian market town of Alton also has a weekly market, a wide range of shopping facilities, excellent road links with the A31 for Farnham, Guildford and Winchester, excellent secondary education and a sixth form college. The popular Watercress Line runs close by with its enchanting steam locomotives. Both Petersfield and Alton have regular rail services to London (Waterloo).
Utilities
- Electricity: Mains Supply
- Water: Mains Supply
- Heating: Gas
- Sewerage: Private Supply
- Broadband: Fttp
SIMILAR PROPERTIES THAT MAY INTEREST YOU:
Boyneswood Road, Medstead
£1,000,000
PROPERTY OFFICE :

Charters Alton
Charters Estate Agents Alton
70 High Street
Alton
Hampshire
GU34 1ET






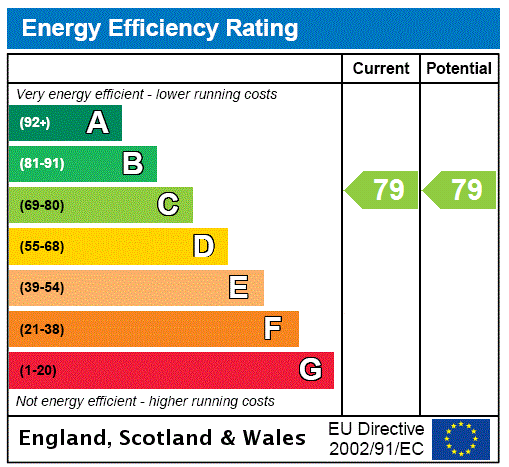
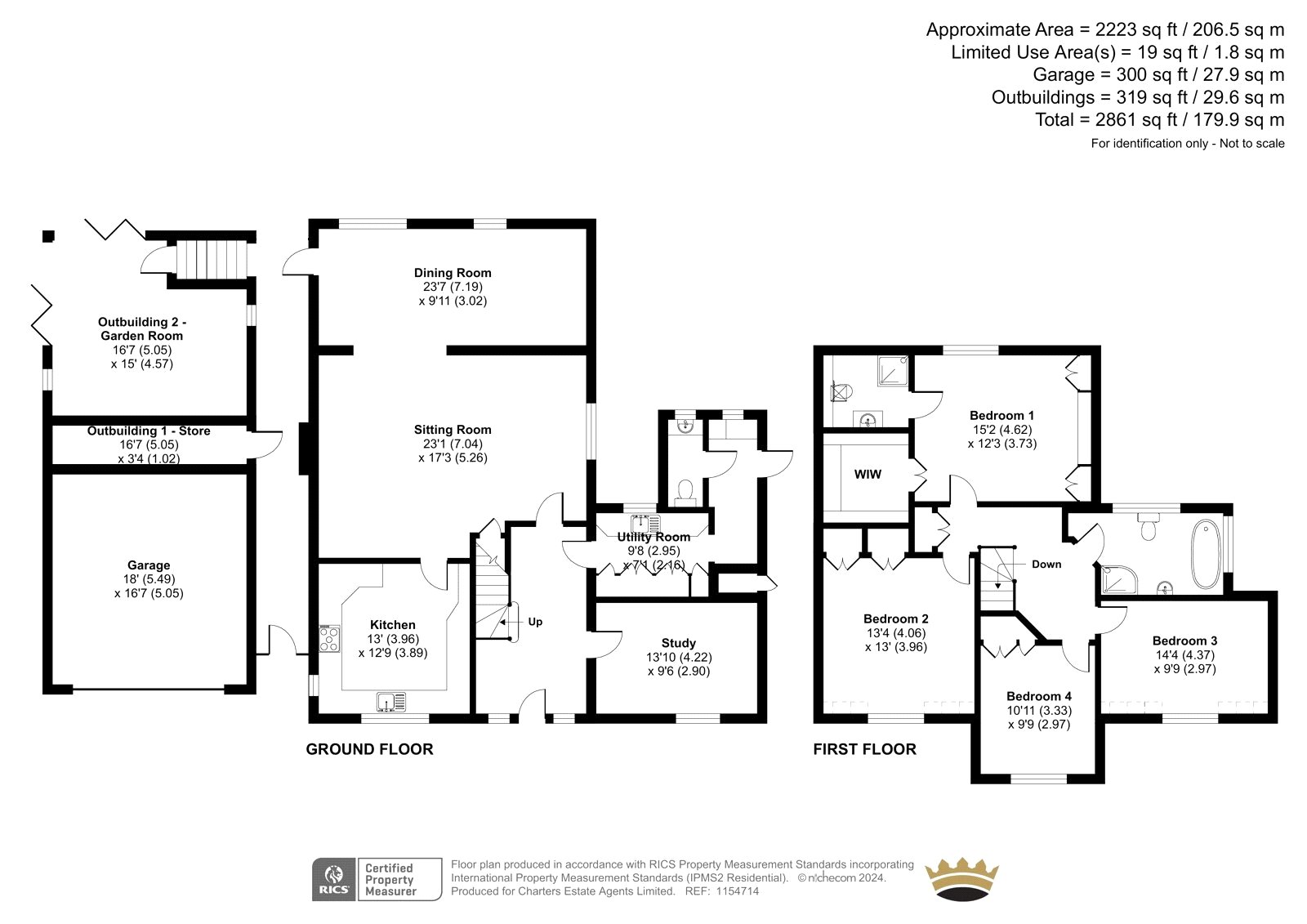


















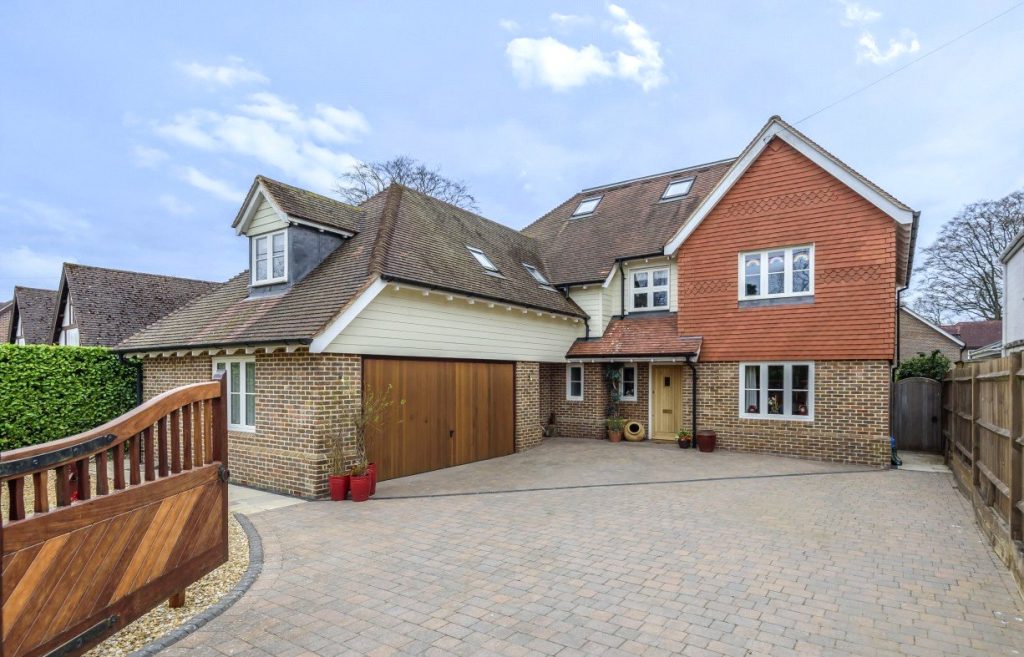
 Back to Search Results
Back to Search Results