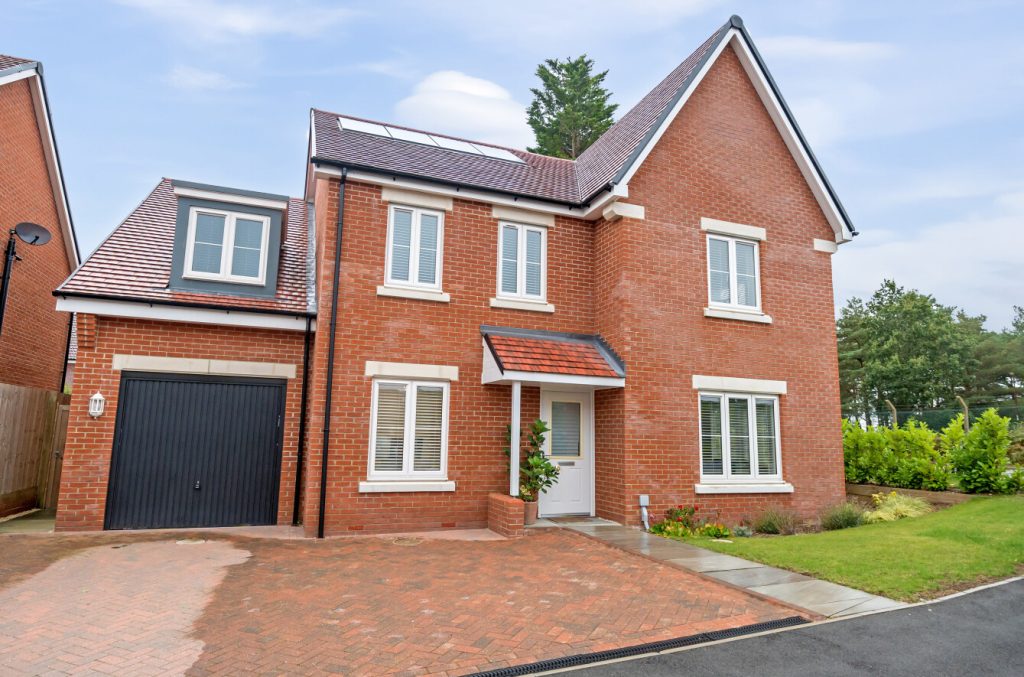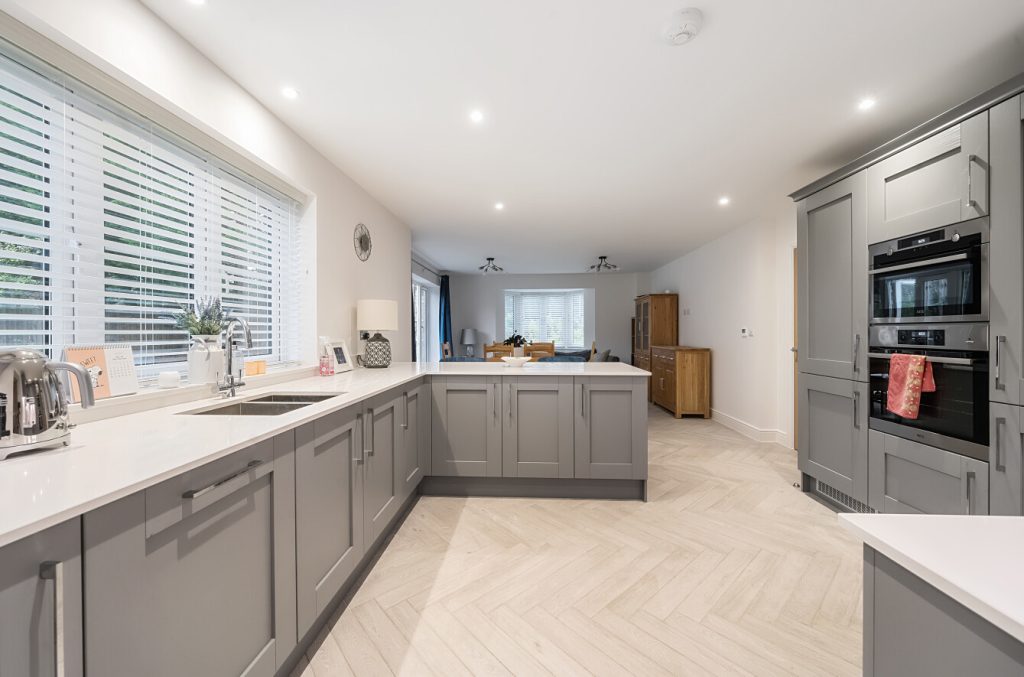
What's my property worth?
Free ValuationPROPERTY LOCATION:
PROPERTY DETAILS:
- Tenure: freehold
- Property type: Detached
- Parking: Single Garage
- Council Tax Band: F
- Built by Kebbell Homes
- Spacious dual-aspect sitting room
- Elegant integrated kitchen/dining room with Silestone surfaces
- Five double bedrooms with built-in wardrobes
- Main and guest suites with en-suite showers
- Underfloor heating
- Solar panels for energy efficiency
- Beautifully landscaped rear garden
- Ample off-road parking with garage access
This exceptional very energy efficient detached family home, built just two years ago by the renowned Kebbell Homes, exemplifies high-end living with its immaculate presentation and expansive accommodation across two floors.
Upon entering, the impressive hallway, attractively laid with high spec. herringbone Porcelanosa floor tiles opens into a luxurious dual-aspect sitting room, featuring a bay window overlooking tranquil light woodland. The heart of the home is the stunning kitchen/dining room, with double aspect windows and an elegant bay window, as well as boasting sleek Silestone countertops, an inset sink, and top-of-the-line AEG appliances, including a double oven, induction hob with AEG extractor hood, integrated dishwasher, and fridge/freezer. Natural light floods the space through the rear aspect window, complemented by elegant tiled flooring. The dining room features double doors that seamlessly connect to the rear garden.
The first-floor hosts five generous double bedrooms, each with built-in wardrobes. The principal and guest suites benefit from opulent en-suite shower rooms, while a spacious landing leads to the stylish family bathroom. This home is fitted with underfloor heating throughout the ground floor and all bathrooms, enhanced by energy-efficient solar panels on the roof.
The front of the property features a manicured lawn and a pathway leading to the elegant covered entrance. A paved driveway offers ample off-road parking and access to the garage, as well as secure gated access to the landscaped rear garden, perfect for alfresco dining and entertaining.
Ideally situated on the outskirts of Whitehill, near the scenic Hogmoor Inclosure and Blackmoor Golf Course, this home is close to excellent amenities, including a Tesco supermarket, schools, and a variety of recreational facilities. Nearby Liphook provides mainline train access to London Waterloo and Portsmouth, while the picturesque towns of Alton, Petersfield, and Farnham offer additional shopping and leisure options. The area is renowned for its natural beauty, much of it protected by the National Trust.
ADDITIONAL INFORMATION
Services:
Water: Mains Supply
Gas: Mains Supply
Electric: Mains Supply
Sewage: Mains Supply
Heating: Gas
Materials used in construction: Brick
How does broadband enter the property: FTTP
Property benefits from solar panels
Annual Estate Management Charge: £175
For further information on broadband and mobile coverage, please refer to the Ofcom Checker online
PROPERTY INFORMATION:
PROPERTY OFFICE :

Charters Alton
Charters Estate Agents Alton
70 High Street
Alton
Hampshire
GU34 1ET


























 Back to Search Results
Back to Search Results









