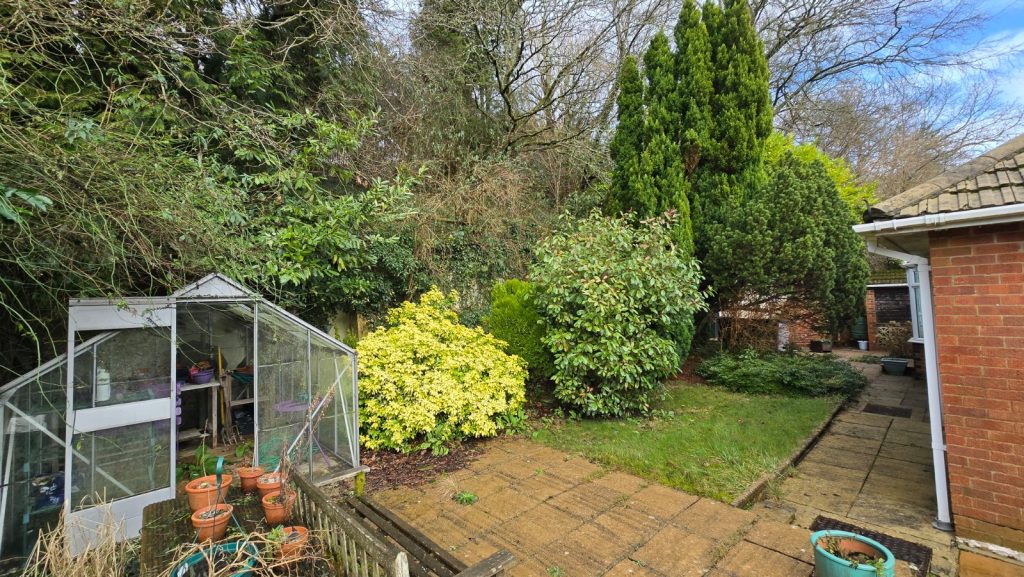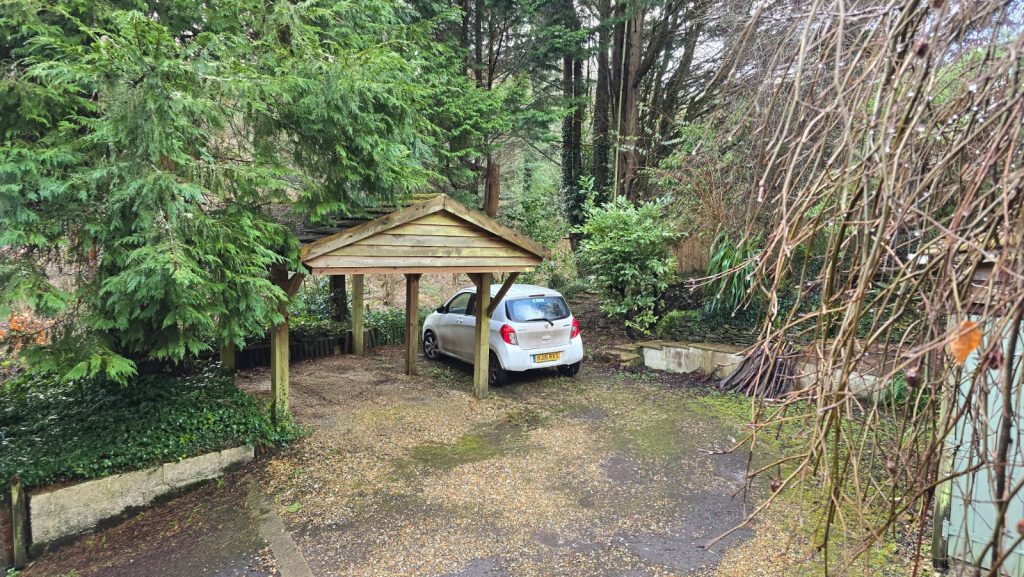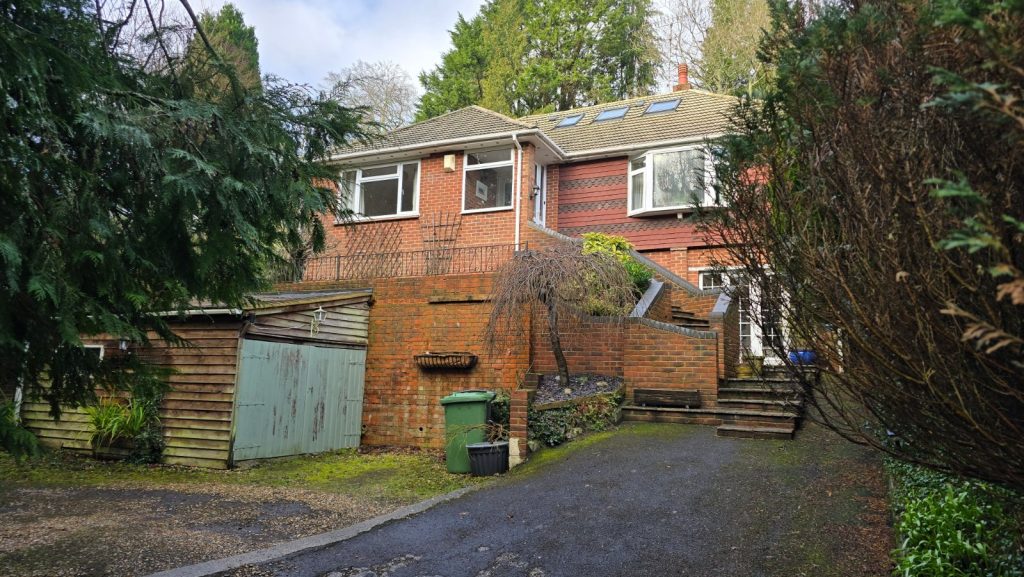
What's my property worth?
Free ValuationPROPERTY LOCATION:
Property Summary
- Tenure: Freehold
- Property type: Detached
- Parking: Single Garage
- Council Tax Band: F
Key Features
Summary
The well-designed layout is ideal for modern family living. The kitchen/breakfast room features white units, wooden work surfaces, and a stable door leading to the conservatory. The dual-aspect sitting room is generously sized, with a charming bay window framing delightful woodland views. Two double bedrooms, both with built-in wardrobes, an en-suite shower room, and a family bathroom complete the main floor.
The lower ground floor offers further versatility with two reception rooms, a kitchen, and a shower room—perfect for a self-contained annexe or home office. The first floor hosts two interconnected bedrooms, a study, and a cloakroom.
Externally, the property boasts flat lawn and patio gardens adjoining the rear and side, in addition to tiered landscaped gardens creating a tranquil retreat. A gravel driveway, accessed via a five-bar gate, provides ample parking alongside a single carport and large storage shed.
Previously approved planning permission for a single-storey side extension (now lapsed).
ADDITIONAL INFORMATION
Materials used in construction: Brick
Drainage by septic tank.
Steps to front door have been replaced due to safety issues.
For further information on broadband and mobile coverage, please refer to the Ofcom Checker online
Situation
Beech is a popular village with its thriving social community to the north west of Alton, in delightful Hampshire countryside, yet within easy access of the M3 at Basingstoke and the A31. The market town of Alton has a varied range of shopping facilities, including a weekly market, a mainline railway station and Sports Complex including Swimming Pool.
Utilities
- Electricity: Mains Supply
- Water: Mains Supply
- Heating: Oil
- Sewerage: Private Supply
- Broadband: Fttp
SIMILAR PROPERTIES THAT MAY INTEREST YOU:
Nelson Drive, Medstead
£650,000Selborne Park, Selborne Road
£575,000
PROPERTY OFFICE :

Charters Alton
Charters Estate Agents Alton
70 High Street
Alton
Hampshire
GU34 1ET






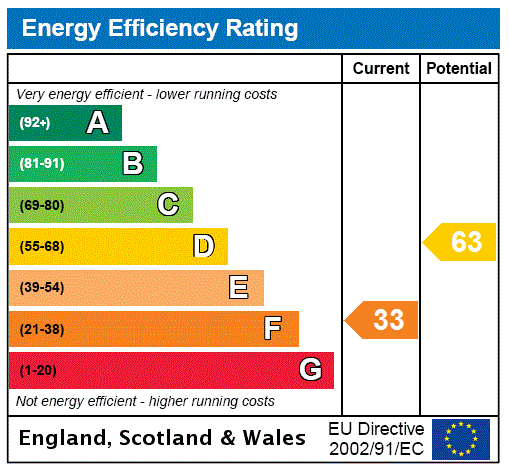
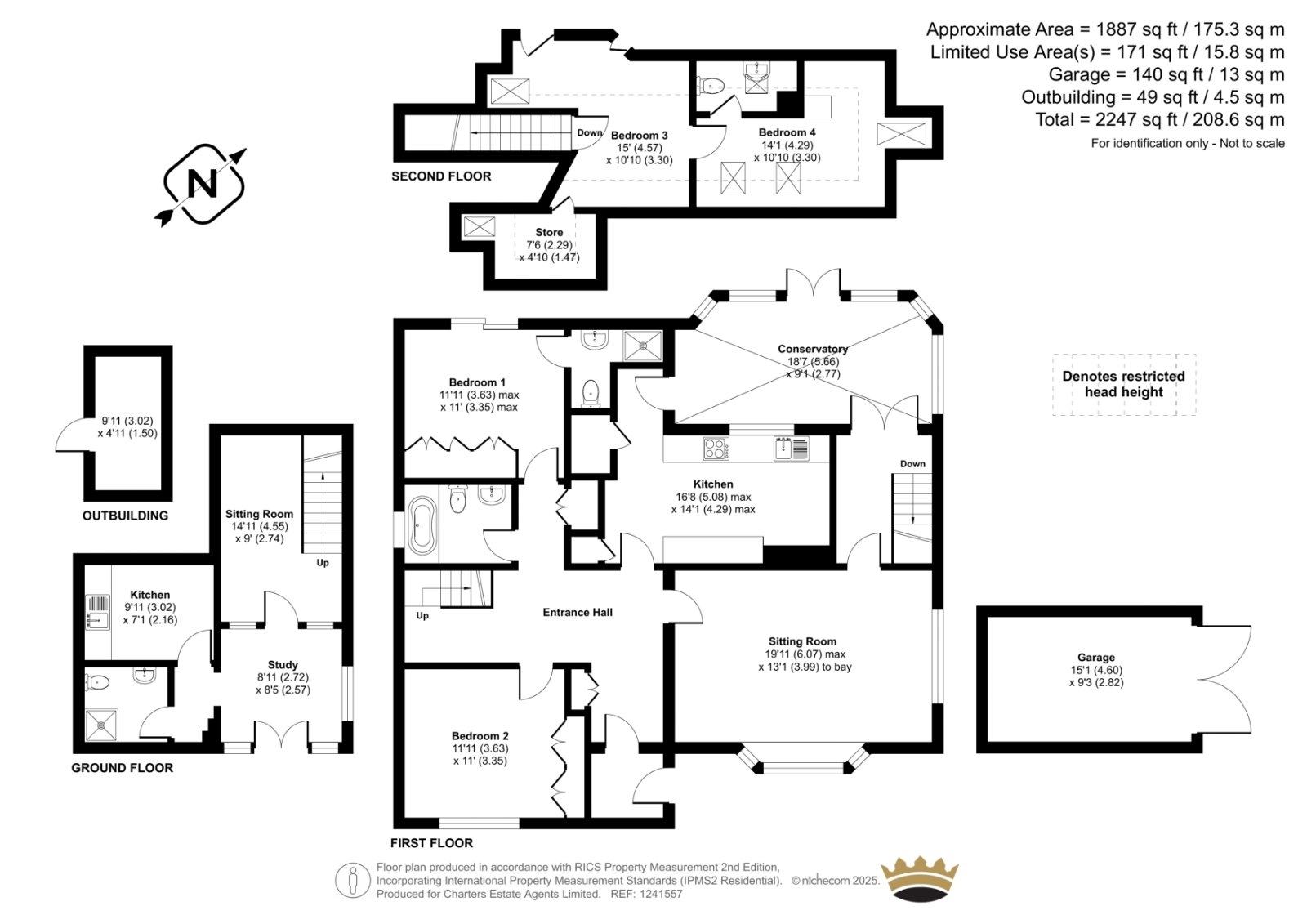


















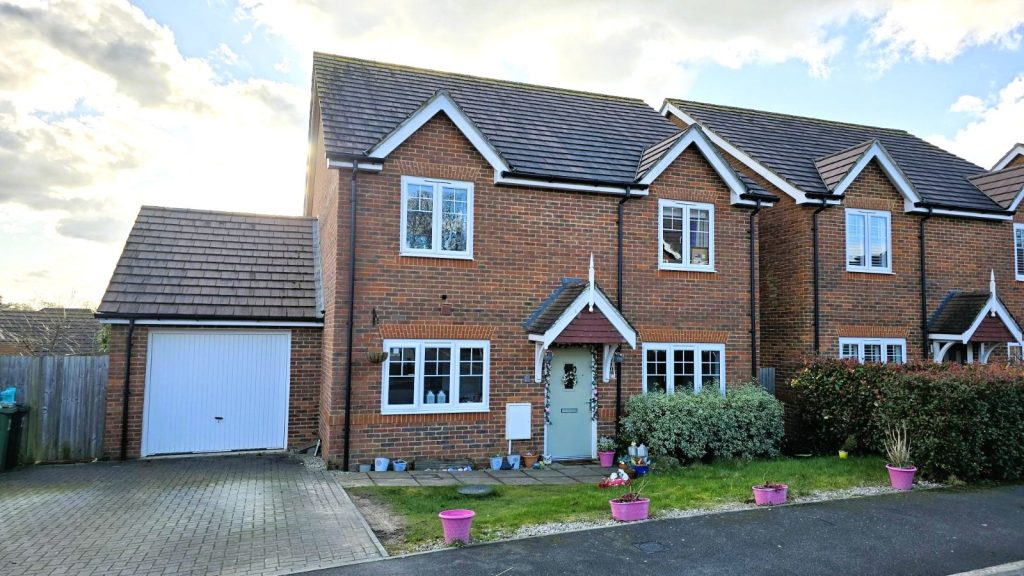
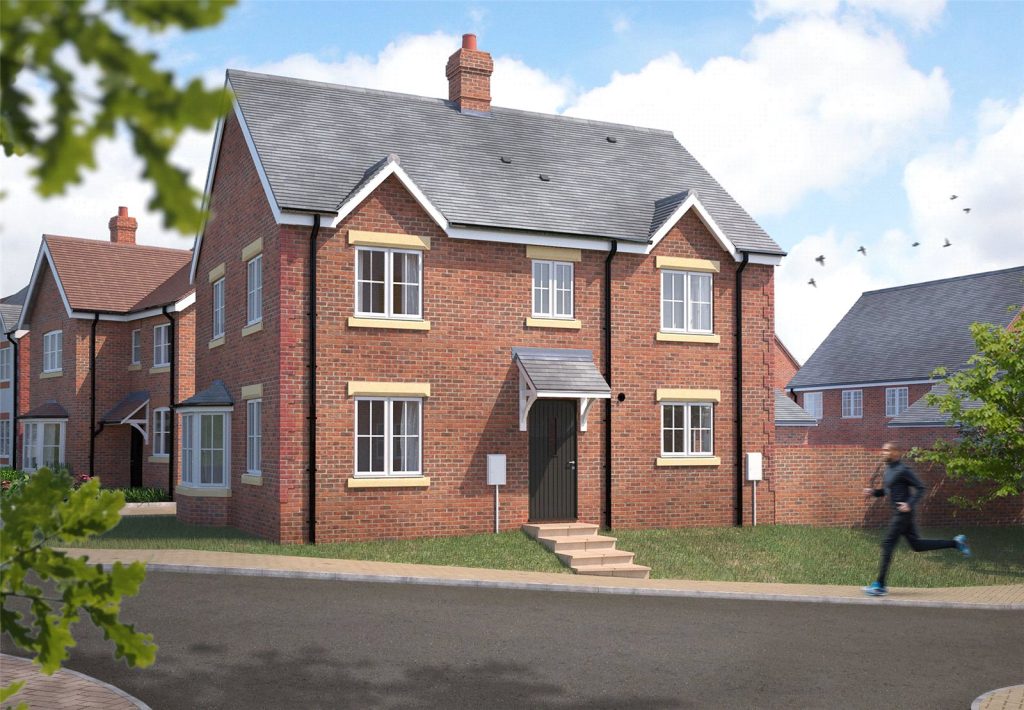
 Back to Search Results
Back to Search Results



