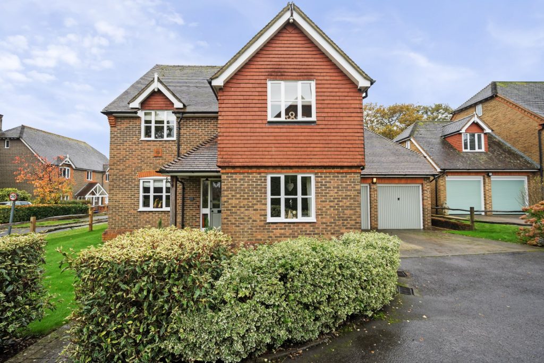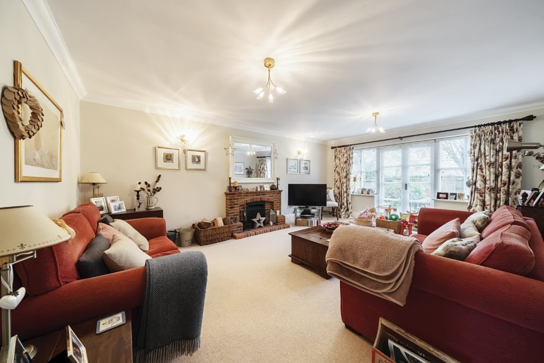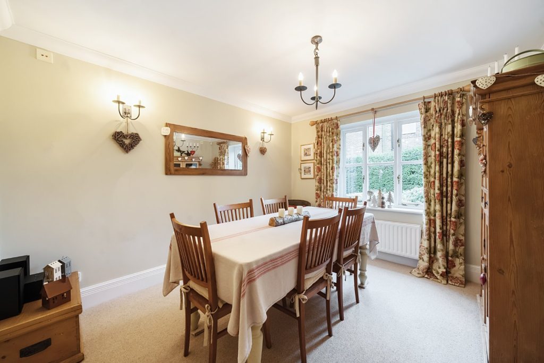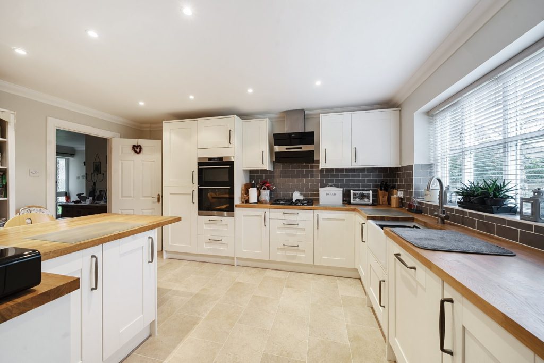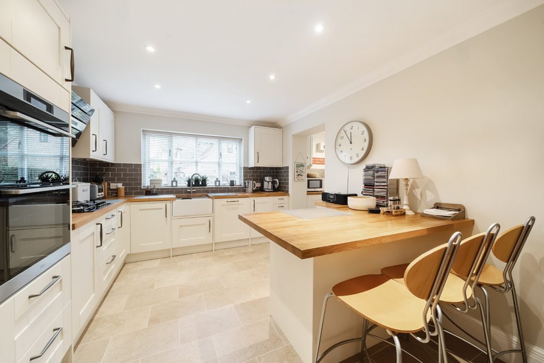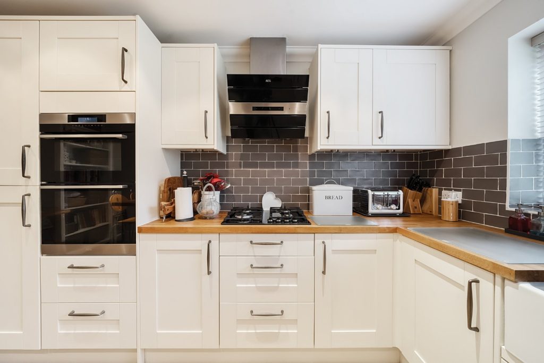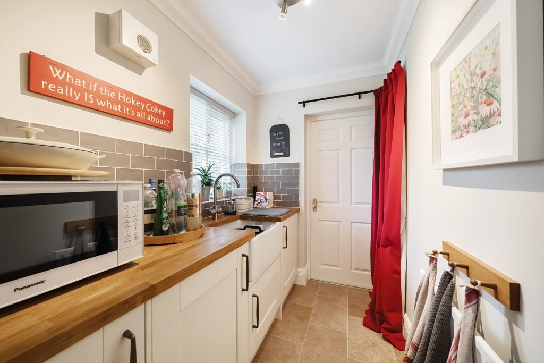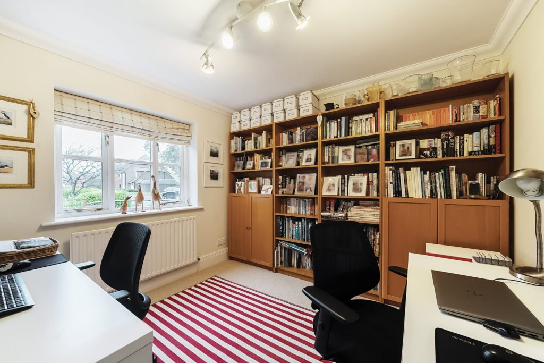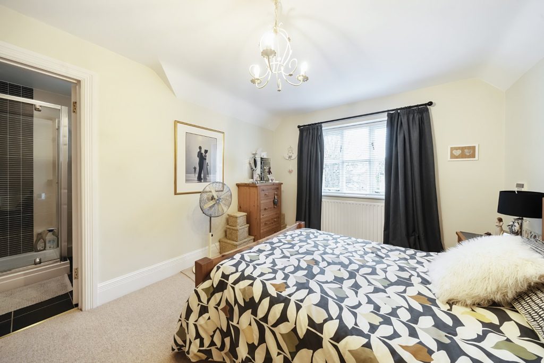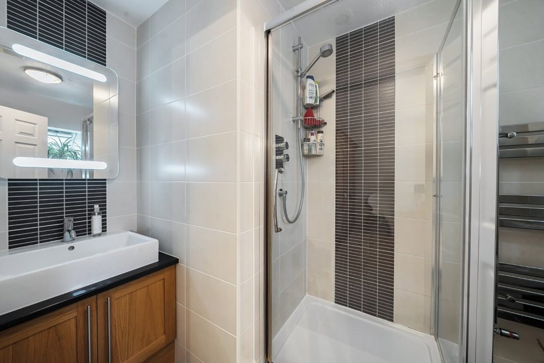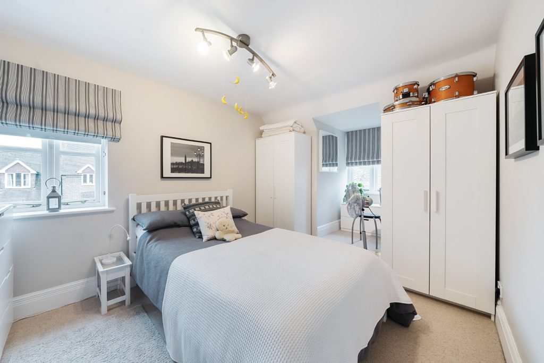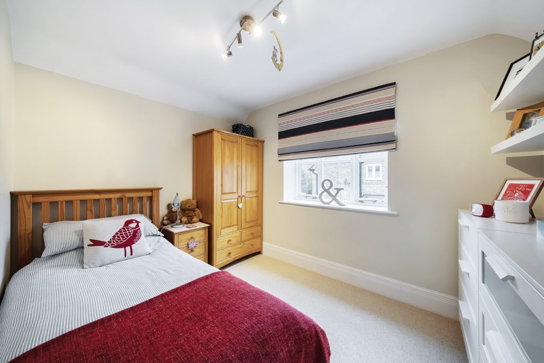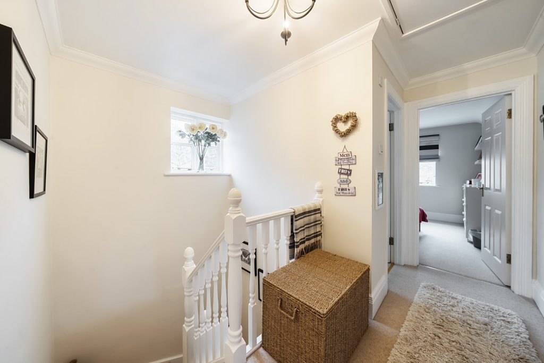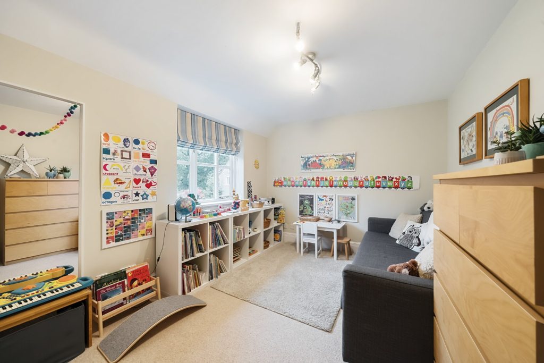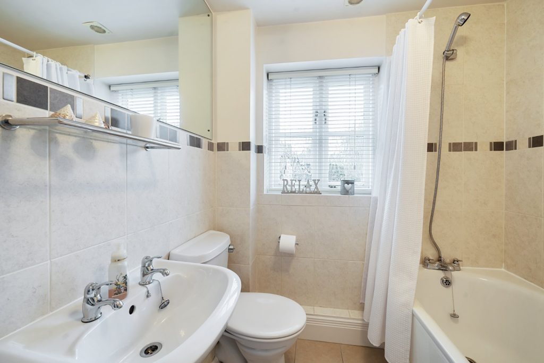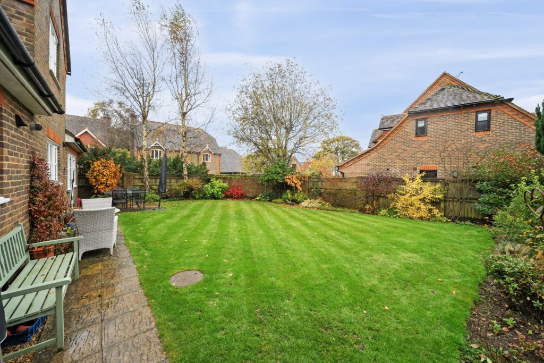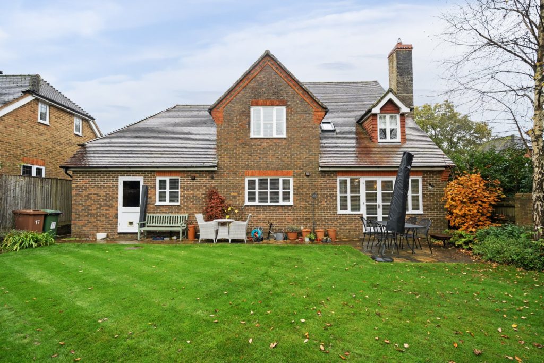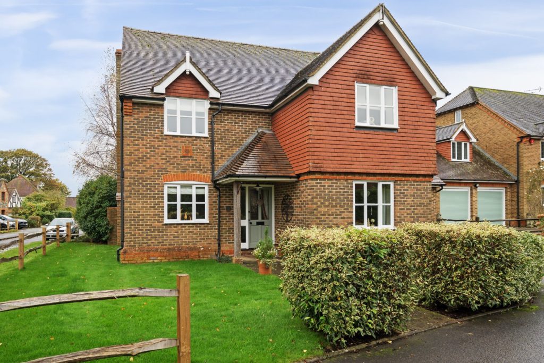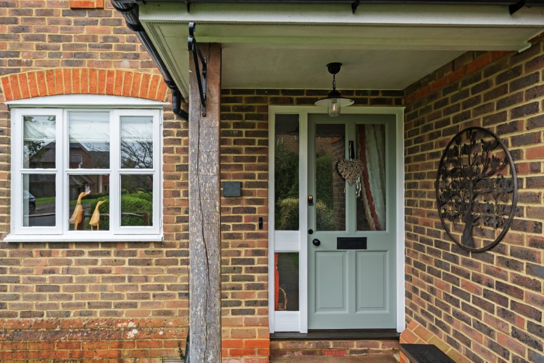
What's my property worth?
Free ValuationPROPERTY LOCATION:
Property Summary
- Tenure: Freehold
- Property type: Detached
- Parking: Single Garage
- Council Tax Band: F
Key Features
Summary
Offering nearly 2,000 sq. ft. of light-filled, spacious accommodation, this home combines tranquil country living with convenient access to amenities and transport links, making it ideal for families seeking both style and practicality. This exceptional family home offers a unique opportunity to embrace a balanced lifestyle, blending comfort, accessibility, and the charm of countryside living.
It comes to the market offering a spacious entrance lobby, guests cloakroom, a home office/study ideal for remote working, and an additional snug/second reception room. The heart of the home is the part integrated kitchen/breakfast room offering generous counter space and modern appliances, ideal for both family meals and gatherings. The utility room is situated just off of the kitchen and provides an ideal area for laundry and day-to-day necessities, with convenient access to both the integrated garage and rear garden. The expansive sitting room is a true focal point, featuring French doors that open directly onto the rear garden, seamlessly blending indoor and outdoor living. With abundant natural light, this room offers an inviting space for family gatherings, relaxation, and entertaining.
Stairs ascend from entrance lobby to the first floor where you will find the four spacious double bedrooms where each bedroom is designed with space and comfort in mind. These light and airy rooms provide a welcoming retreat after a busy day, with the principal suite offering en-suite shower facilities. A well-appointed bathroom serves the remaining bedrooms, featuring a full-size bathtub with contemporary fixtures. This completes the accommodation on the first floor.
Externally, to the front is driveway parking leading to the double garage and secure side access to the private rear garden. The part walled rear garden is mainly laid to lawn with mature hedgerows, perennials and seasonal planting, along with a large terrace area ideal for al fresco socialising in the summer months. This truly remarkable property offers a great living space throughout and early viewing is highly recommended.
ADDITIONAL INFORMATION
Services:
Water: Mains Supply
Gas: Mains Supply
Electric: Mains Supply
Sewage: Mains Supply
Heating: Gas
Materials used in construction: Brick
How does broadband enter the property: Ask Agent
For further information on broadband and mobile coverage, please refer to the Ofcom Checker online
Situation
The charming village of Four Marks is nestled in the quintessential English countryside and provides for all your everyday essentials with a small supermarket, pharmacy and bakery. The historic market town of Alton is approximately four miles away and has an abundance of facilities and amenities that include boutique shops and independent restaurants. You will also find excellent road links with the A31 for Farnham, Guildford and Winchester, excellent secondary education and a sixth form college in Alton. The popular Watercress Line is synonymous with the village with its restored steam locomotives and provides an excellent activity for the whole family. Four Marks is perfectly placed for all lovers of the great outdoors. Right on the edge of the rolling Downs and with a backdrop of ancient woodland, there are miles of bridleways to be explored on foot.
Utilities
- Electricity: Mains Supply
- Water: Mains Supply
- Heating: Gas
- Sewerage: Mains Supply
- Broadband: Ask agent
SIMILAR PROPERTIES THAT MAY INTEREST YOU:
Medstead Road, Beech
£700,000Selborne Park, Selborne Road
£575,000
PROPERTY OFFICE :

Charters Alton
Charters Estate Agents Alton
70 High Street
Alton
Hampshire
GU34 1ET






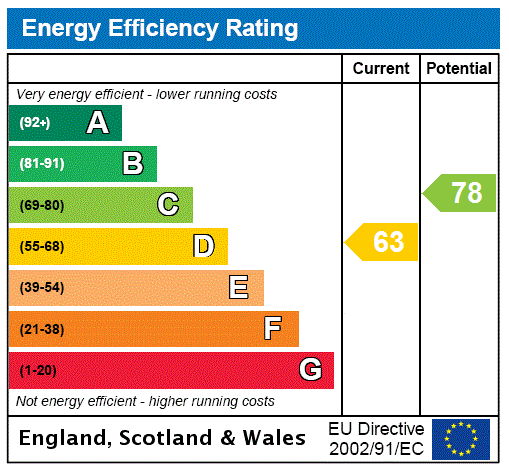
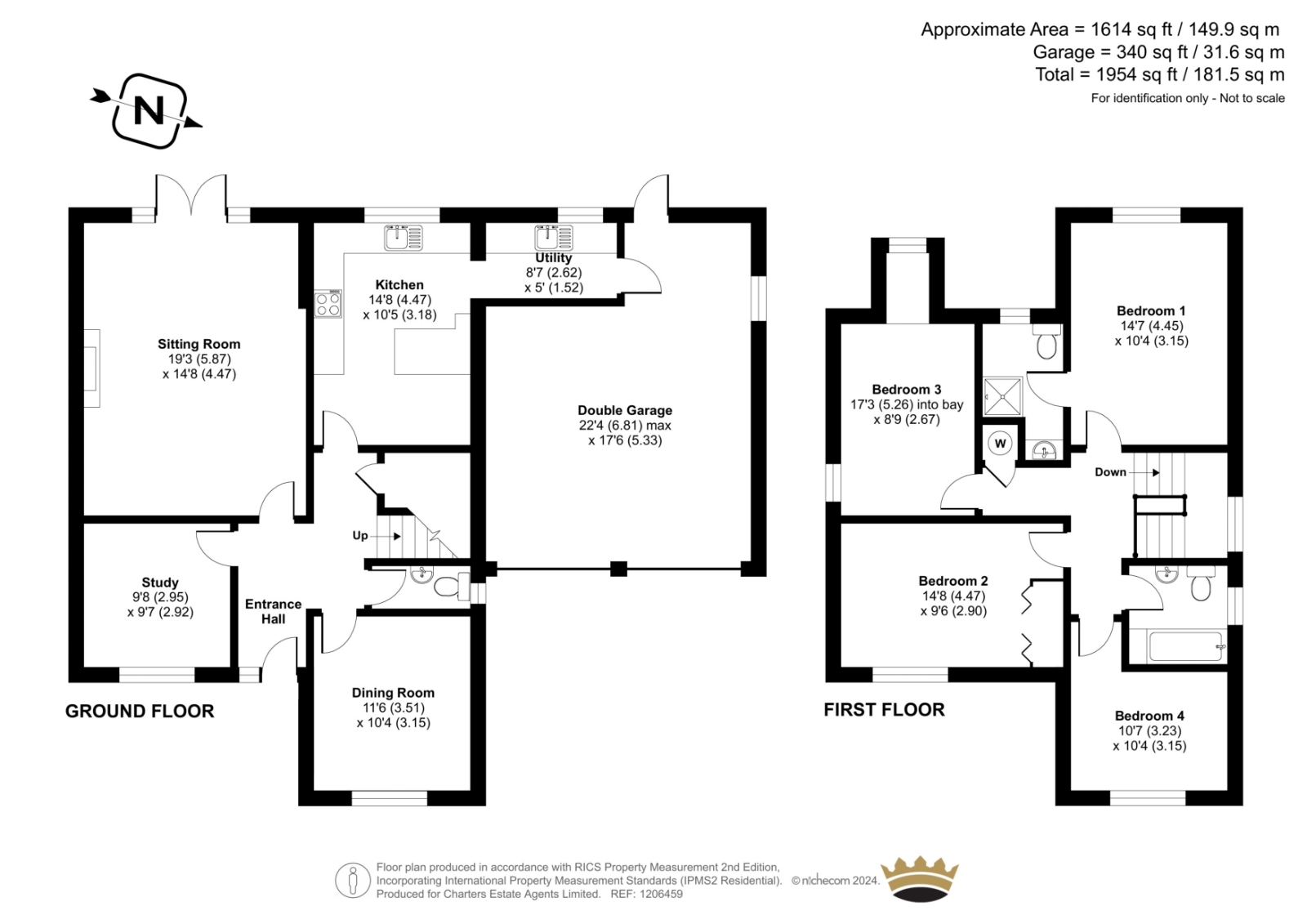



















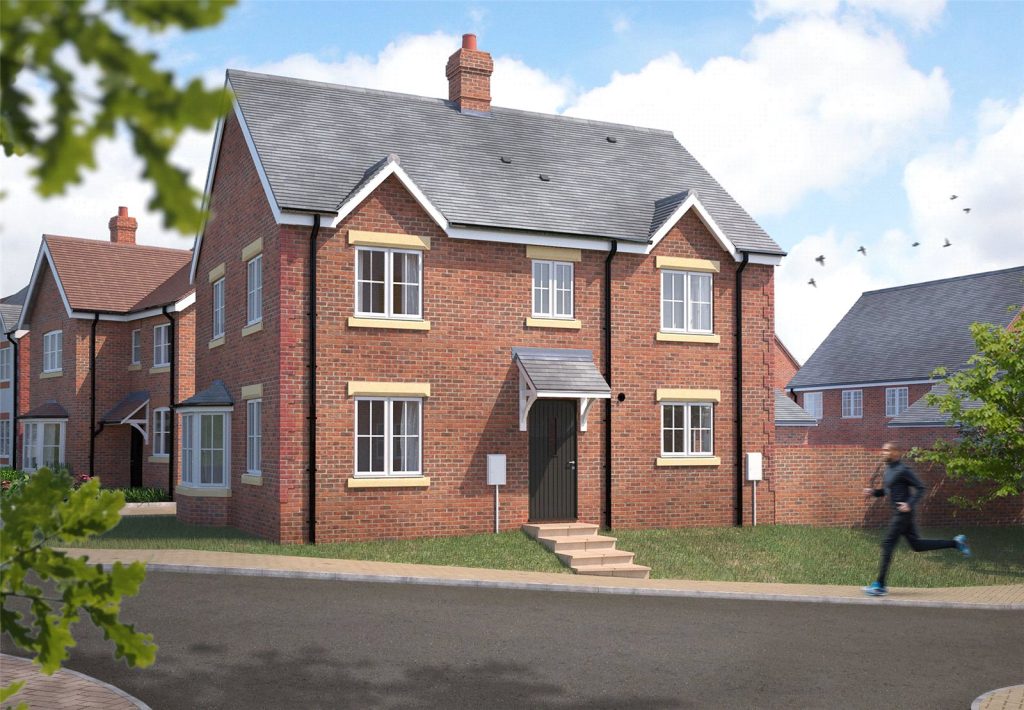
 Back to Search Results
Back to Search Results