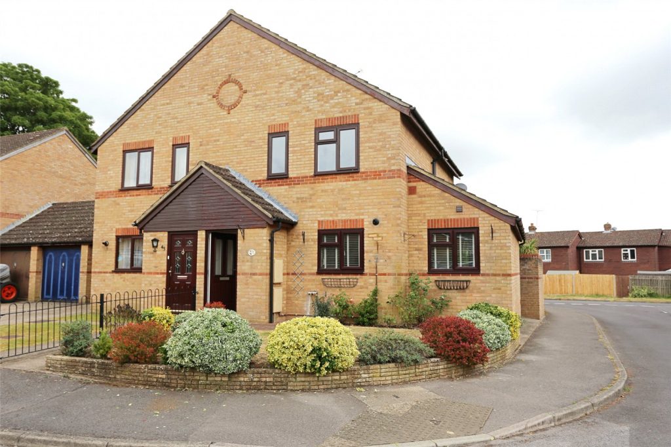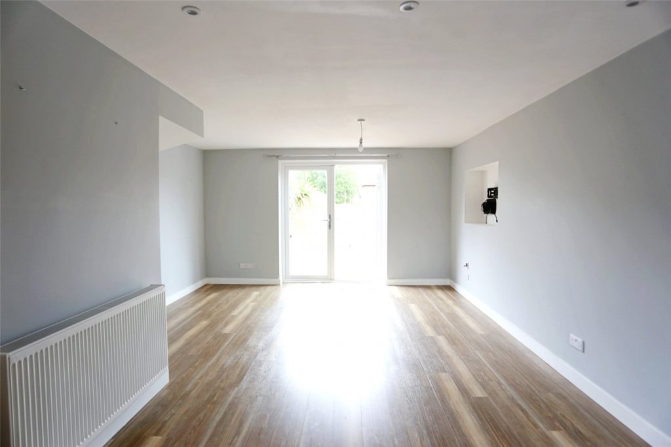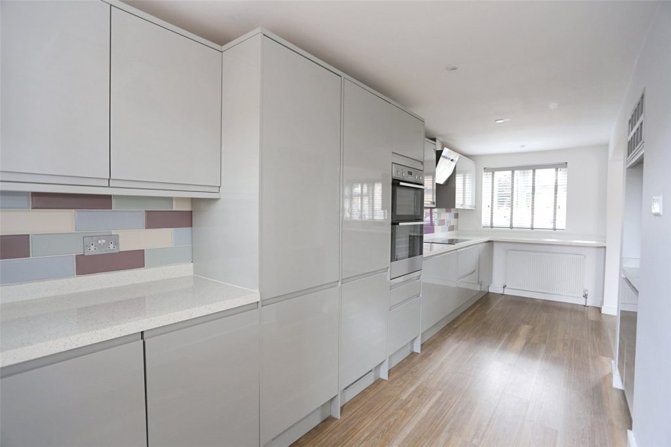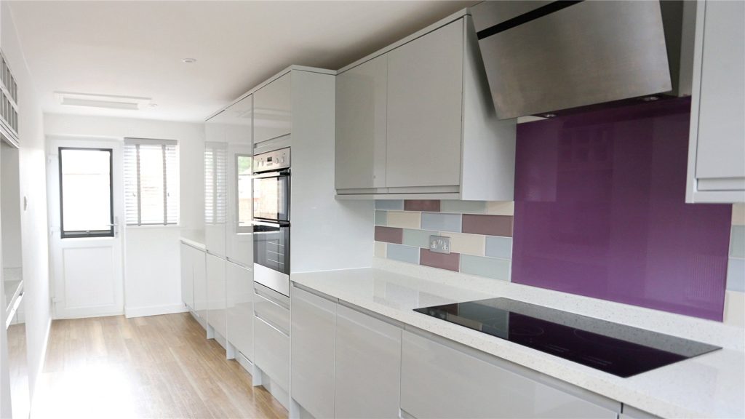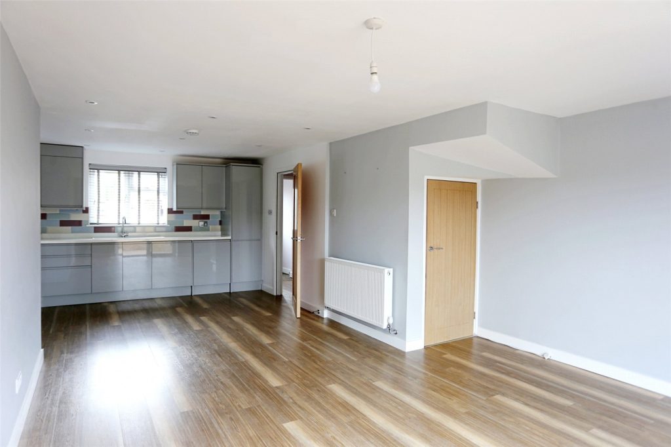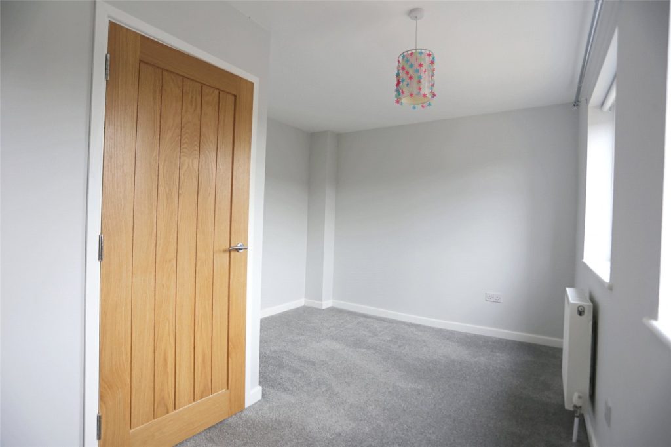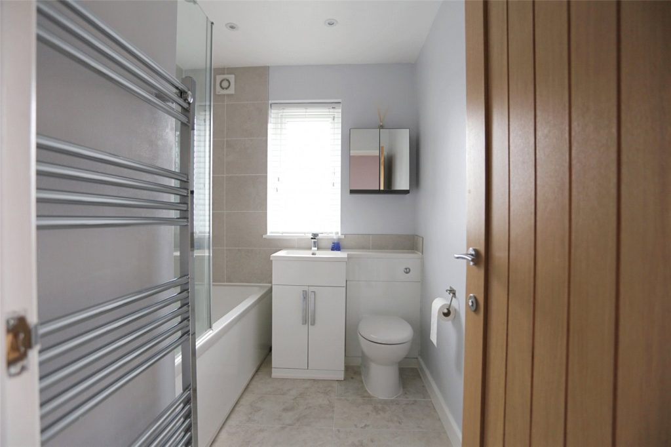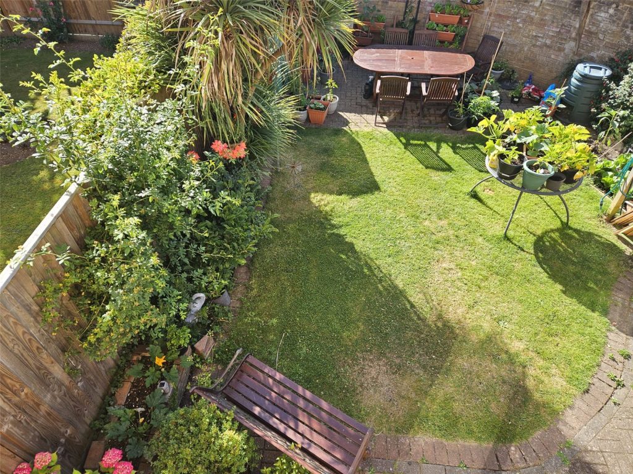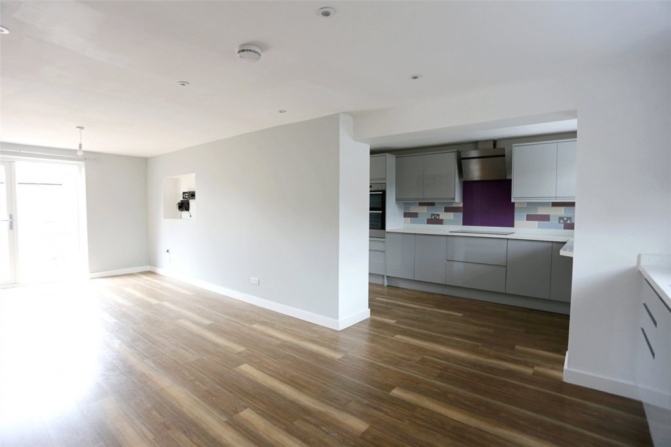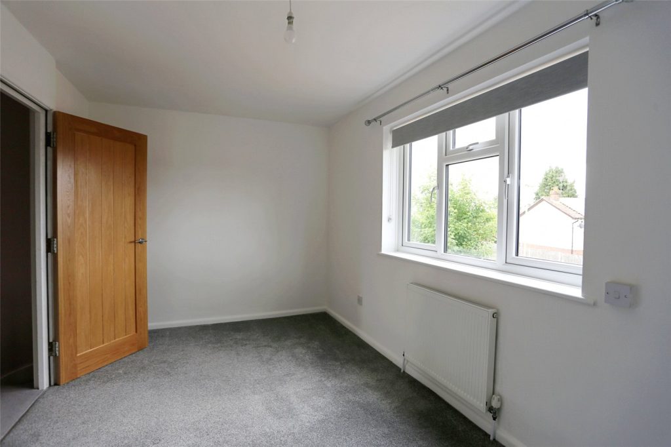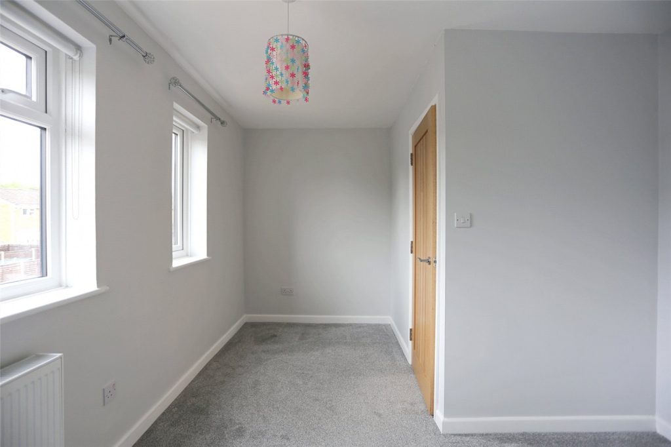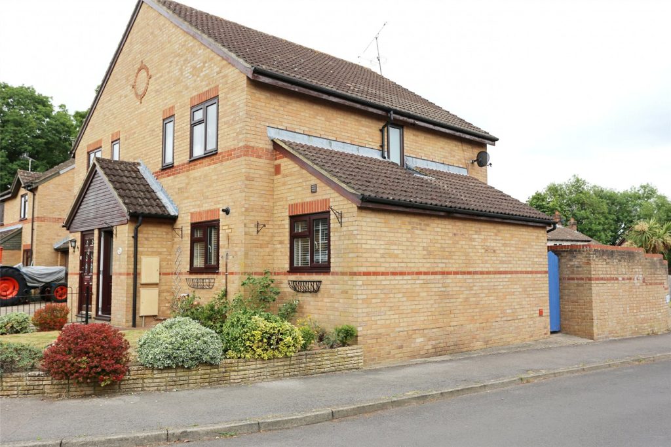
What's my property worth?
Free ValuationPROPERTY LOCATION:
Property Summary
- Tenure: Freehold
- Parking: Single Garage
- Council Tax Band: C
Key Features
- Totally modernised family home
- Semi-detached
- Three bedrooms
- Newly fitted fully integrated kitchen
- Open plan sitting/dining room
- New fitted modern bathroom
- Front and rear gardens
- Driveway parkiing
- Garage
- NO FORWARD CHAIN
Summary
Originally a three-bedroom property, it is currently utilised as a spacious two-bedroom home, offering an exceptional living experience within a prime location. Situated within walking distance to a variety of local amenities to included local parks, cafes, restaurants, schools and mainline station to Waterloo, this home is perfectly positioned for convenience and lifestyle and has been totally modernised and re-configured by the current owners, creating a contemporary, light and airy living space throughout. This stylish home comes to the marketing offering an entrance porch, leading to the entrance hallway and access to the stunning open plan sitting/dining Room, this beautifully designed open-plan living space features French doors that lead directly to the rear garden, creating a seamless indoor-outdoor flow ideal for both relaxing and entertaining. The newly installed fully fitted kitchen is a chef’s dream, boasting modern appliances, ample storage, a water softener feature and sleek finishes, with a unique utility area providing convenient access to the garden, making it perfect for handling laundry and additional storage needs. Stairs ascend from the entrance hallway to the first floor where you will find the newly installed, contemporary family bathroom equipped with a bathtub and an overhead shower, combining style with functionality to meet the needs of a modern family, along with the two generous double bedrooms with the principal suite offering integrated storage. The flexible layout allows for an easy conversion back to three bedrooms if needed, providing versatility to accommodate your family’s evolving needs. Externally, to the front of the property is driveway parking for 2 cars, leading to the garage, a front garden with mature planting and a secure side access that leads you to the private walled rear garden, a serene retreat, mainly laid to lawn for ease of maintenance, offering plenty of space for outdoor activities, relaxation, with the terrace area perfect for al fresco dining and socialising during the warmer months, making it an ideal space for entertaining friends and family. This exceptional semi-detached house offers a perfect blend of modern living, with its prime location, luxurious features, and versatile spaces. Early viewing is highly recommended.
Previously approved planning permission
ADDITIONAL INFORMATION
Services:
Water: Mains
Gas:Mains
Electric: Mains
Sewage: Mains
Heating: Central Heating
Materials used in construction: Ask Agent
How does broadband enter the property: Ask Agent
For further information on broadband and mobile coverage, please refer to the Ofcom Checker online
Situation
The Georgian market town of Alton has a wide range of shopping facilities, excellent road links with the A31 for Farnham, Guildford and Winchester, excellent secondary education and a sixth form college. There is a sports complex with swimming pool and a mainline rail station (London Waterloo) plus the popular Watercress Line runs close by with its enchanting steam locomotives.
Utilities
- Electricity: Ask agent
- Water: Ask agent
- Heating: Ask agent
- Sewerage: Ask agent
- Broadband: Ask agent
SIMILAR PROPERTIES THAT MAY INTEREST YOU:
Ionic Close, Chandler’s Ford
£395,000Gaylyn Way, Fareham
£400,000
PROPERTY OFFICE :

Charters Alton
Charters Estate Agents Alton
70 High Street
Alton
Hampshire
GU34 1ET





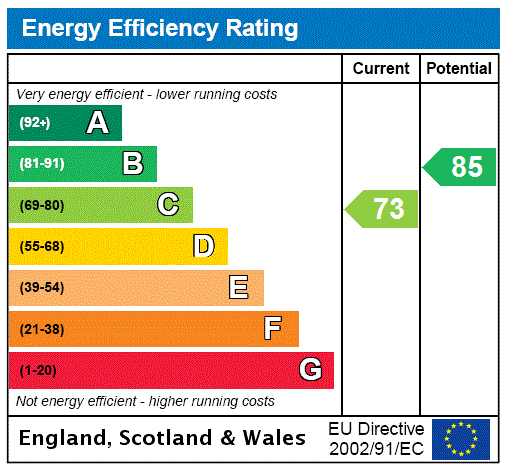
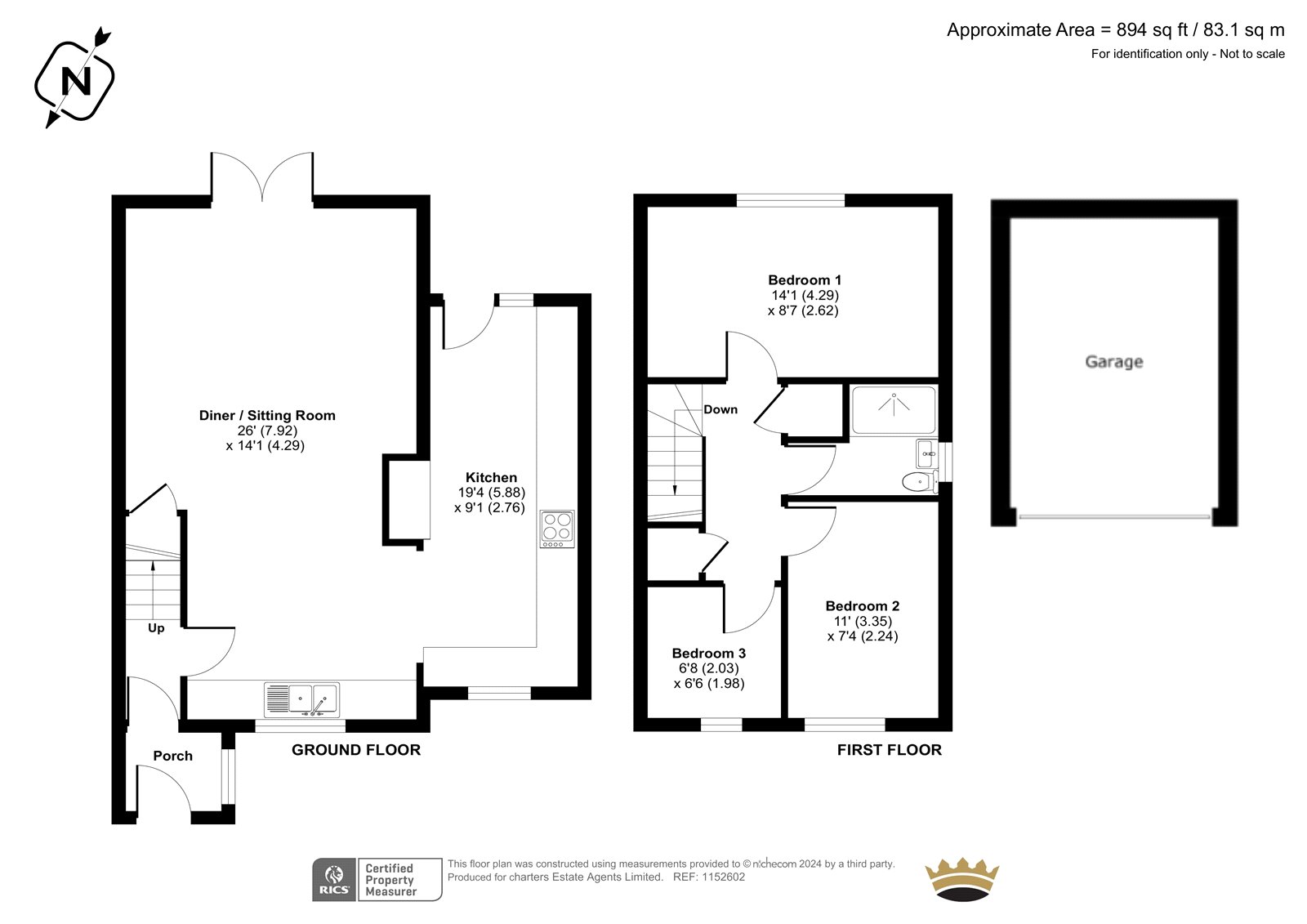



















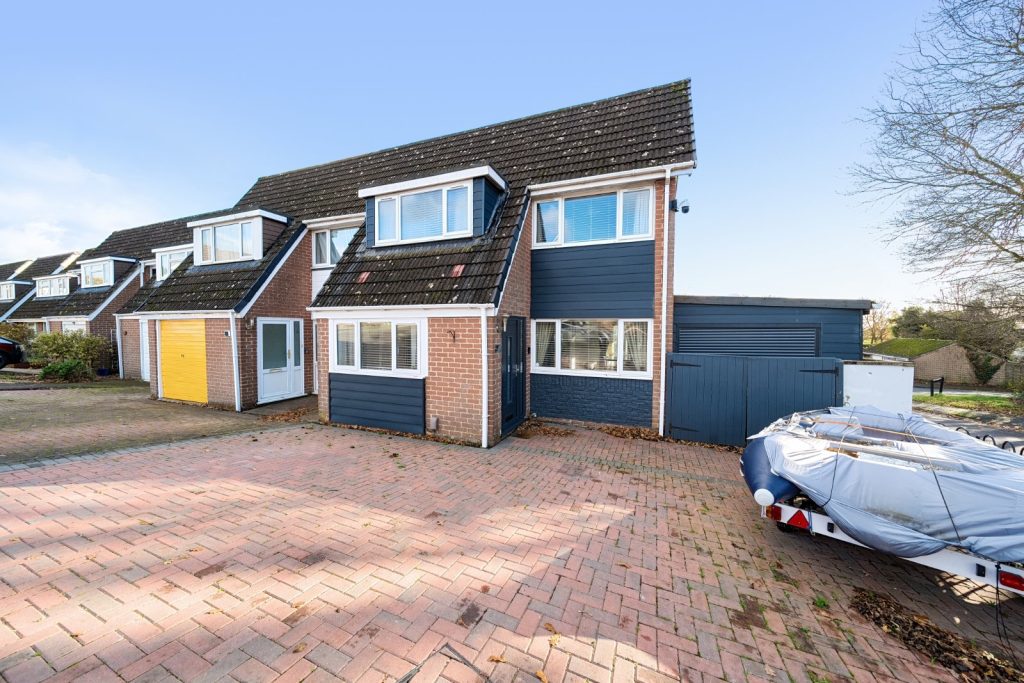
 Back to Search Results
Back to Search Results